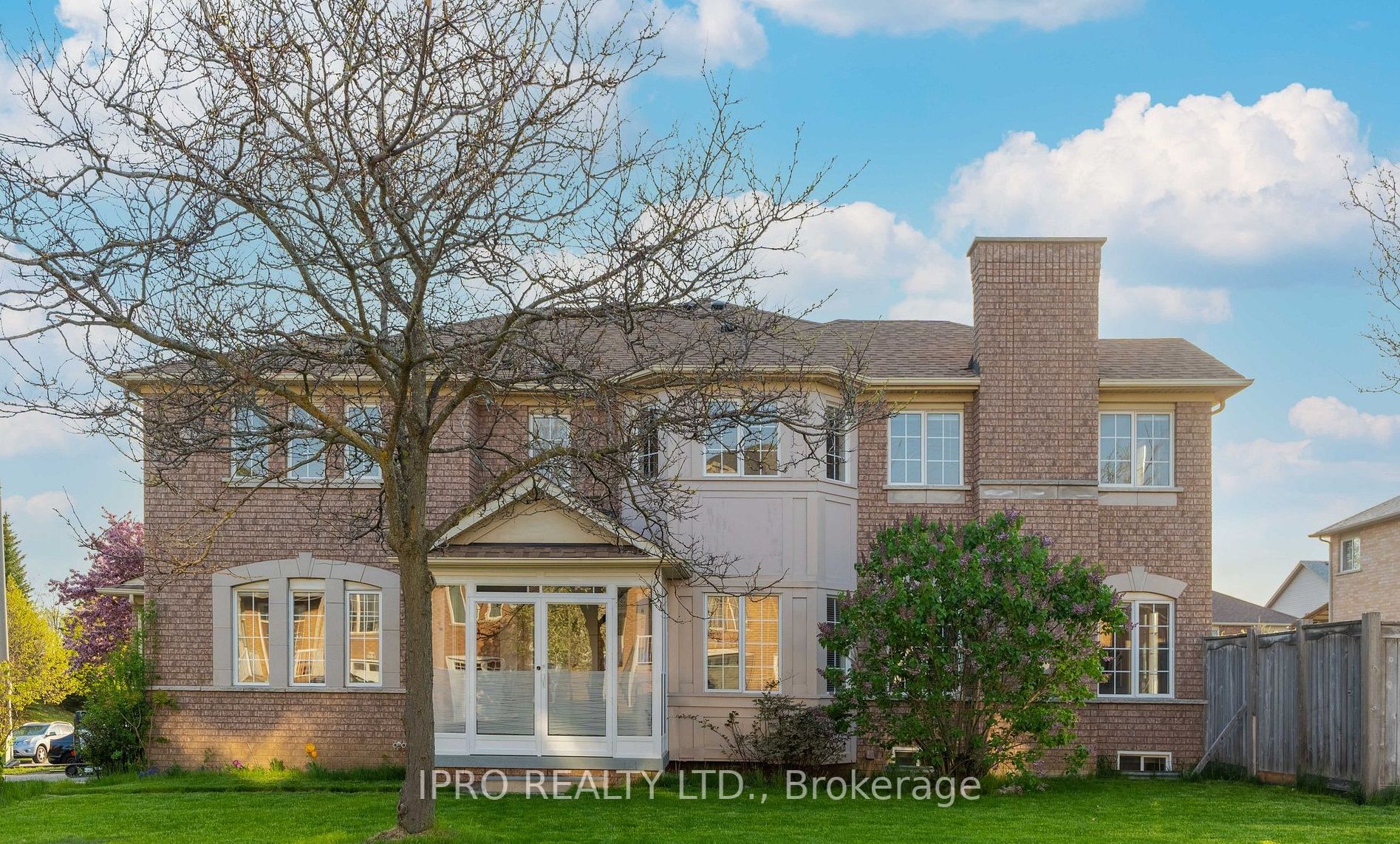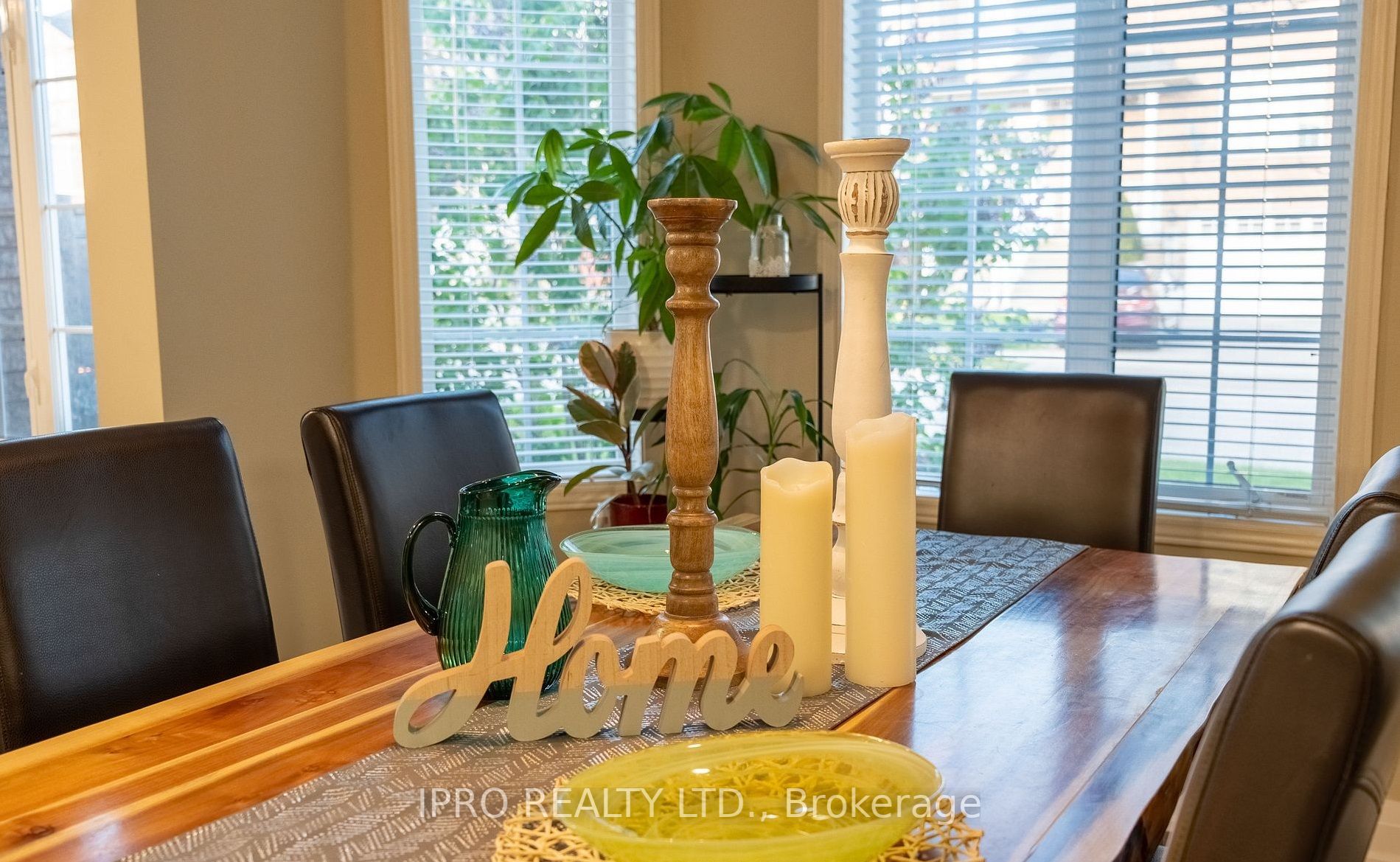Leased
Listing ID: N6644544
157 Foxfield Crescent , Vaughan, L4K 5E7, Ontario
| Main and Upper floors of a Bright,Spacious,and Quiet Corner 4 Bedroom Semi-Detached Home In High Demand Patterson Area On Premium Lot Feels Like Detached, Nearly 2500 S/F Of Living Space. Open-Concept Living/Dinning Area. Hardwood and Laminate Throughout. Rare Family Rm, Dining And Living Rooms ( All Separated). Master Bedroom With Walk-In Closet and 5 PC Ensuite.Ensuite Laundry.Furnace(2021), Insulation (2021), Tankless Water Heater (2021).Close To Schools, Shopping, Yrt, 4 Mins Drive To Hwy 7/407, 4 Minute Drive To Rutherford Go Station,10 Mins Drive to Maple Go Station. Two Parking Spaces On Driveway.Tenant is Responsible for Lawn Care And Snow Removal.Non-Smoker And No Pet According To The Landlord. The House is not furnished. The photos are from previous Listing. Tenant Pays 2/3 of Utility Bills Including Tankless Water Heater. |
| Extras: S/S Fridge, Stove, Bosh B/I Dishwasher(2021), Robam Exhaust Hood (2020), Lg Washer & Dryer(2020), All Elf's, All Window Coverings. |
| Listed Price | $3,650 |
| DOM | 9 |
| Payment Frequency: | Monthly |
| Payment Method: | Other |
| Rental Application Required: | Y |
| Deposit Required: | Y |
| Employment Letter | Y |
| Occupancy: | Vacant |
| Address: | 157 Foxfield Crescent , Vaughan, L4K 5E7, Ontario |
| Directions/Cross Streets: | Dufferin & Rutherford |
| Rooms: | 9 |
| Bedrooms: | 4 |
| Bedrooms +: | |
| Kitchens: | 1 |
| Family Room: | Y |
| Basement: | None |
| Furnished: | N |
| Level/Floor | Room | Length(ft) | Width(ft) | Descriptions | |
| Room 1 | Main | Living | 14.1 | 9.84 | Laminate, Large Window |
| Room 2 | Main | Dining | 15.35 | 10.5 | Laminate |
| Room 3 | Main | Family | 2.69 | 10.5 | Laminate, W/O To Yard |
| Room 4 | Main | Kitchen | 9.18 | 10.5 | Stainless Steel Appl, Open Concept |
| Room 5 | Main | Breakfast | 8.86 | 8.59 | Laminate |
| Room 6 | 2nd | Prim Bdrm | 15.74 | 11.81 | Hardwood Floor, W/I Closet, 5 Pc Ensuite |
| Room 7 | 2nd | 2nd Br | 12.14 | 10 | Hardwood Floor, Large Window, Closet |
| Room 8 | 2nd | 3rd Br | 9.84 | 10.17 | Hardwood Floor, Closet |
| Room 9 | 2nd | 4th Br | 9.84 | 9.84 | Hardwood Floor |
| Washroom Type | No. of Pieces | Level |
| Washroom Type 1 | 5 | 2nd |
| Washroom Type 2 | 4 | 2nd |
| Washroom Type 3 | 2 | Main |
| Property Type: | Semi-Detached |
| Style: | 2-Storey |
| Exterior: | Brick |
| Garage Type: | None |
| (Parking/)Drive: | Mutual |
| Drive Parking Spaces: | 2 |
| Pool: | None |
| Private Entrance: | Y |
| Laundry Access: | Ensuite |
| Approximatly Square Footage: | 2000-2500 |
| Common Elements Included: | Y |
| Parking Included: | Y |
| Fireplace/Stove: | N |
| Heat Source: | Gas |
| Heat Type: | Forced Air |
| Central Air Conditioning: | Central Air |
| Central Vac: | N |
| Laundry Level: | Upper |
| Sewers: | Sewers |
| Water: | Municipal |
| Utilities-Hydro: | N |
| Although the information displayed is believed to be accurate, no warranties or representations are made of any kind. |
| IPRO REALTY LTD. |
|
|

FARHANG RAFII
Sales Representative
Dir:
647-606-4145
Bus:
416-364-4776
| Email a Friend |
Jump To:
At a Glance:
| Type: | Freehold - Semi-Detached |
| Area: | York |
| Municipality: | Vaughan |
| Neighbourhood: | Patterson |
| Style: | 2-Storey |
| Beds: | 4 |
| Baths: | 3 |
| Fireplace: | N |
| Pool: | None |
Locatin Map:


























