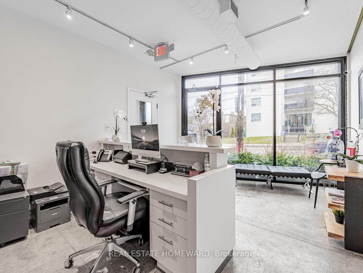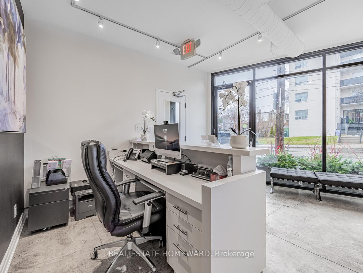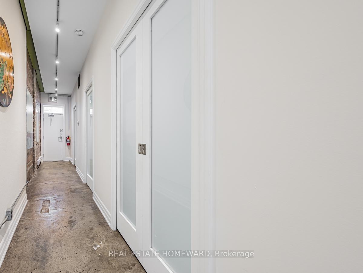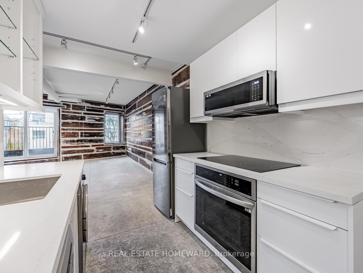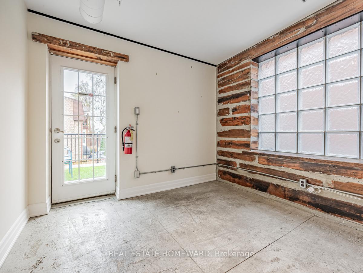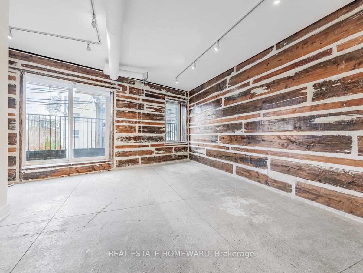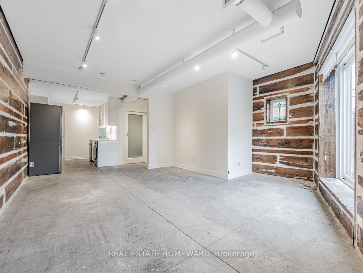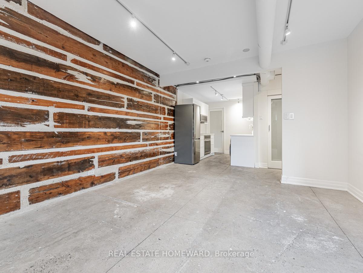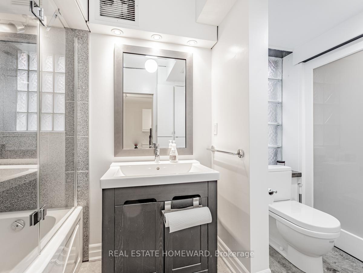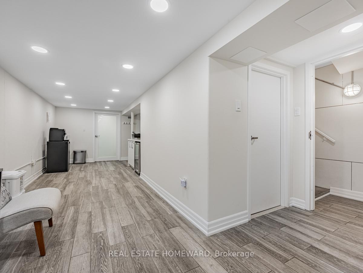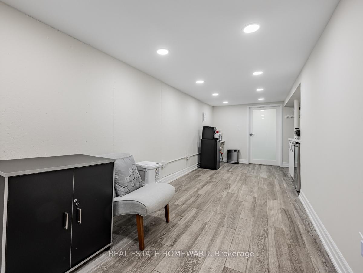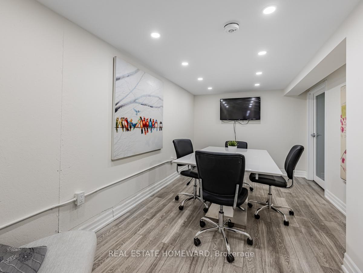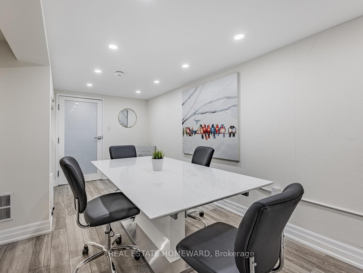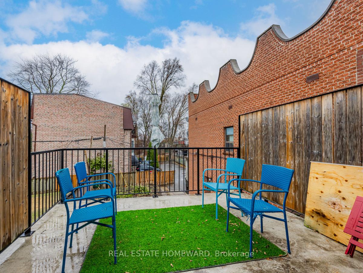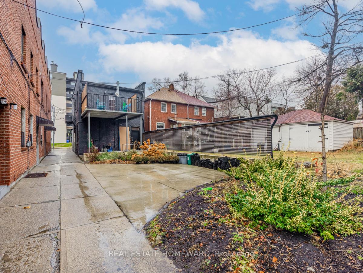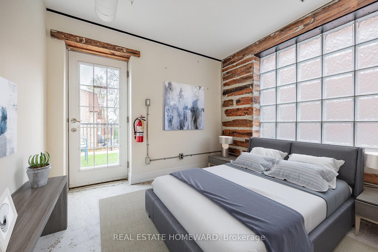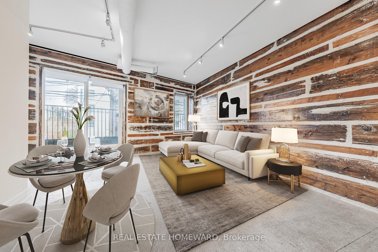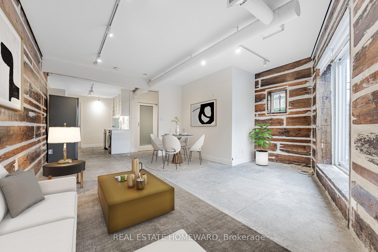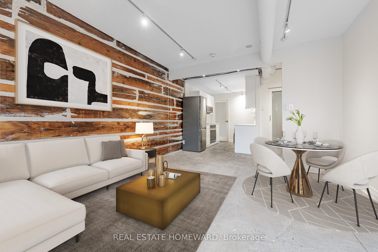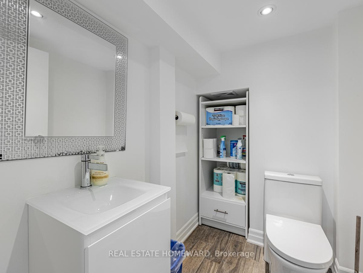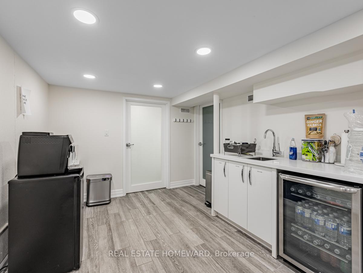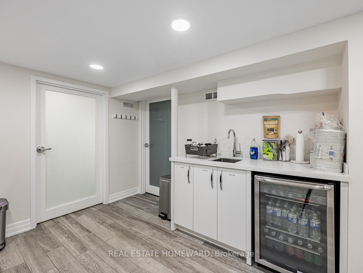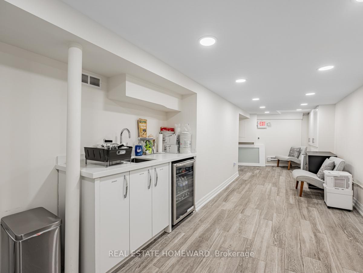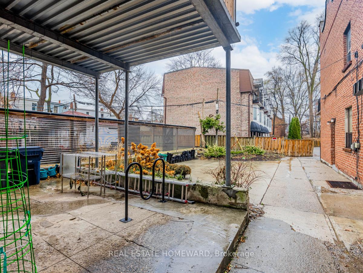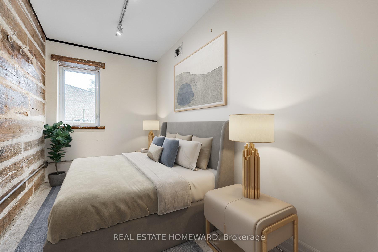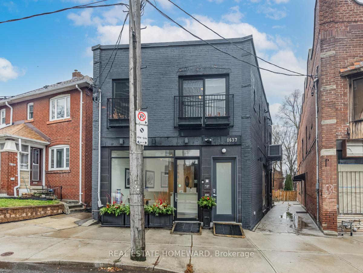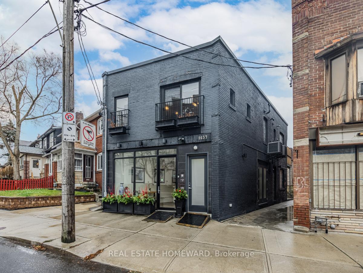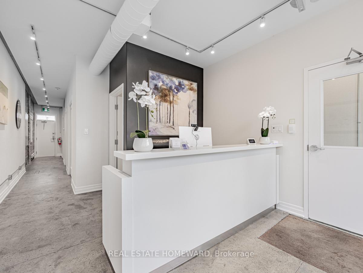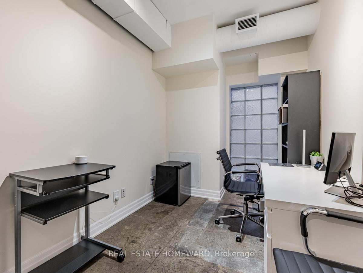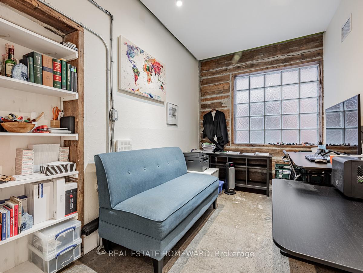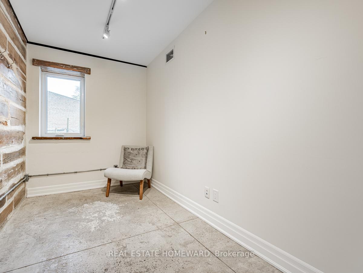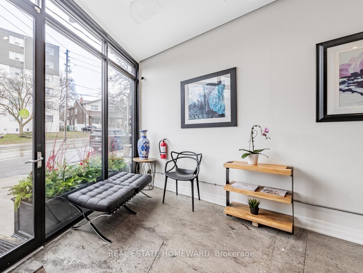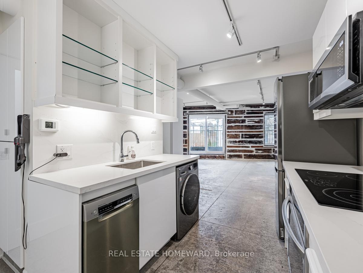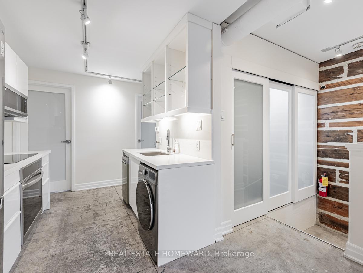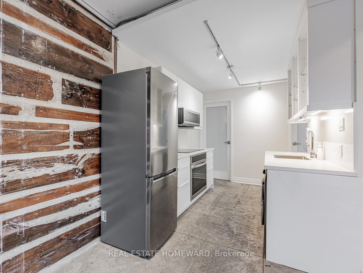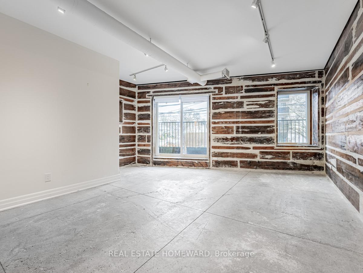$2,900
Available - For Rent
Listing ID: E12238686
1637 Gerrard Stre East , Toronto, M4L 2A7, Toronto
| Spacious One-of-a-kind 2nd Floor Loft in the highly desirable Coxwell/Gerrard neighbourhood. Fully renovated Two-bedroom Loft featuring reclaimed wood timber walls, solid concrete flooring, exposed ductwork, modern kitchen with quartz countertops, Stainless Steel Appliances, Large Terrace. Bright, quiet, easy access to everything. Multiple transit options, walk to grocery store, artisan shops, wide variety of restaurants, pharmacy, flower shops, parks, amazing schools close-by. Surrounded by multiple dynamic neighbourhoods such as Beach Hill, The Beach, Little India and the Danforth. Subway and Michael Garron Hospital minutes away. Make this Detached Upper level Loft your new home! |
| Price | $2,900 |
| Taxes: | $0.00 |
| Occupancy: | Tenant |
| Address: | 1637 Gerrard Stre East , Toronto, M4L 2A7, Toronto |
| Directions/Cross Streets: | Coxwell & Upper Gerrard |
| Rooms: | 5 |
| Bedrooms: | 2 |
| Bedrooms +: | 0 |
| Family Room: | F |
| Basement: | None |
| Furnished: | Unfu |
| Level/Floor | Room | Length(ft) | Width(ft) | Descriptions | |
| Room 1 | Main | Living Ro | 16.66 | 20.17 | Concrete Floor, Juliette Balcony, Open Concept |
| Room 2 | Main | Dining Ro | 16.66 | 20.17 | Combined w/Living, Concrete Floor, Irregular Room |
| Room 3 | Main | Kitchen | 6.76 | 8.99 | Modern Kitchen, Stainless Steel Appl, Quartz Counter |
| Room 4 | Main | Bedroom | 9.68 | 13.42 | Closet Organizers, W/O To Terrace, Concrete Floor |
| Room 5 | Main | Bedroom 2 | 6.59 | 13.42 | South View, Closet Organizers, Concrete Floor |
| Washroom Type | No. of Pieces | Level |
| Washroom Type 1 | 4 | Second |
| Washroom Type 2 | 0 | |
| Washroom Type 3 | 0 | |
| Washroom Type 4 | 0 | |
| Washroom Type 5 | 0 |
| Total Area: | 0.00 |
| Property Type: | Detached |
| Style: | Loft |
| Exterior: | Brick |
| Garage Type: | None |
| (Parking/)Drive: | Lane |
| Drive Parking Spaces: | 2 |
| Park #1 | |
| Parking Type: | Lane |
| Park #2 | |
| Parking Type: | Lane |
| Pool: | None |
| Laundry Access: | Ensuite |
| Approximatly Square Footage: | 700-1100 |
| CAC Included: | Y |
| Water Included: | Y |
| Cabel TV Included: | N |
| Common Elements Included: | N |
| Heat Included: | N |
| Parking Included: | Y |
| Condo Tax Included: | N |
| Building Insurance Included: | N |
| Fireplace/Stove: | N |
| Heat Type: | Forced Air |
| Central Air Conditioning: | Central Air |
| Central Vac: | N |
| Laundry Level: | Syste |
| Ensuite Laundry: | F |
| Elevator Lift: | False |
| Sewers: | Sewer |
| Although the information displayed is believed to be accurate, no warranties or representations are made of any kind. |
| REAL ESTATE HOMEWARD |
|
|

FARHANG RAFII
Sales Representative
Dir:
647-606-4145
Bus:
416-364-4776
Fax:
416-364-5556
| Book Showing | Email a Friend |
Jump To:
At a Glance:
| Type: | Freehold - Detached |
| Area: | Toronto |
| Municipality: | Toronto E02 |
| Neighbourhood: | Woodbine Corridor |
| Style: | Loft |
| Beds: | 2 |
| Baths: | 1 |
| Fireplace: | N |
| Pool: | None |
Locatin Map:

