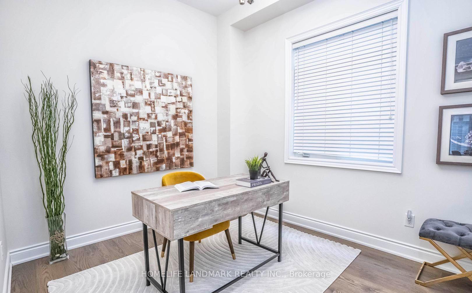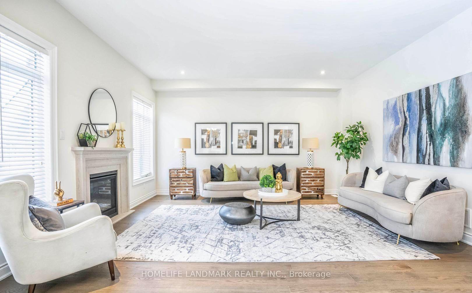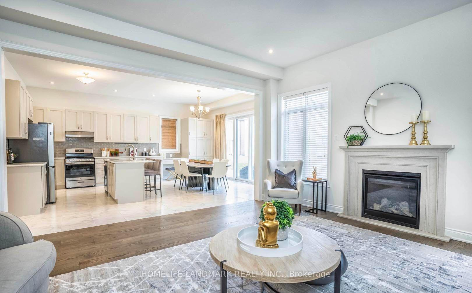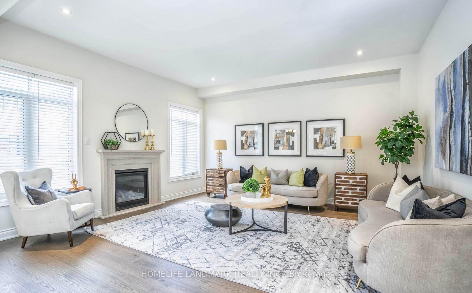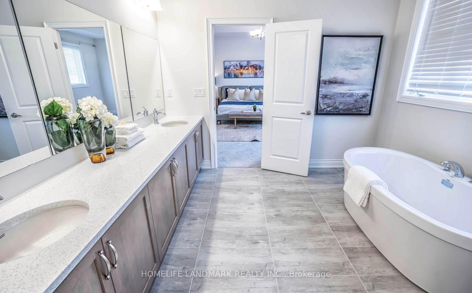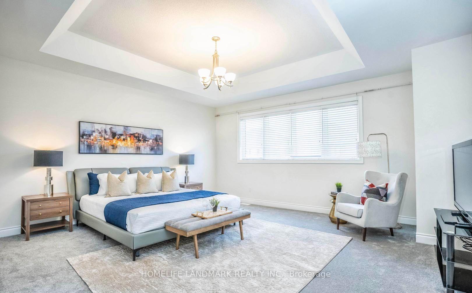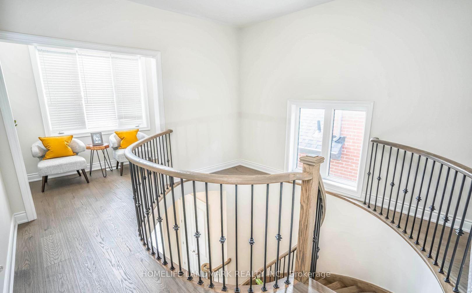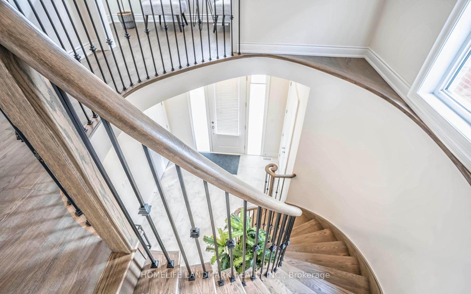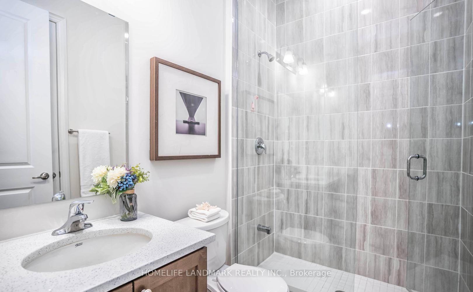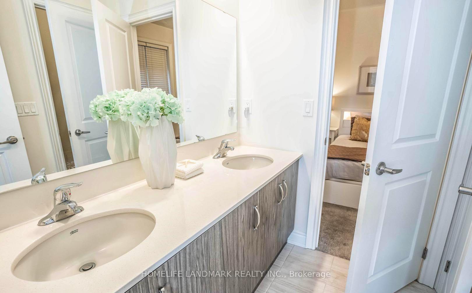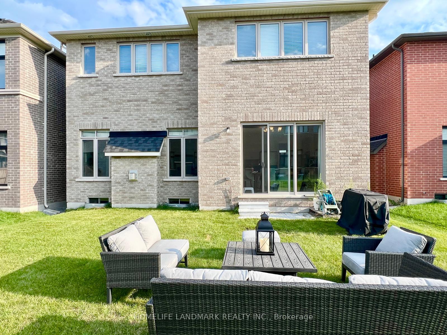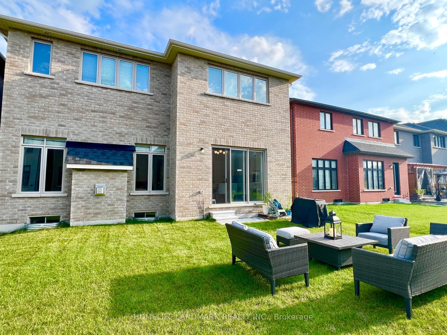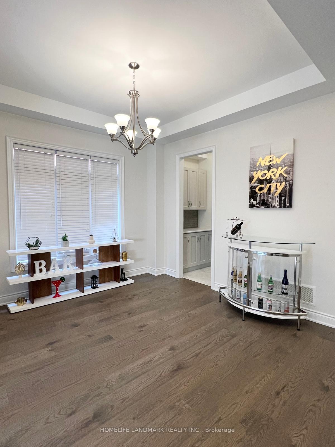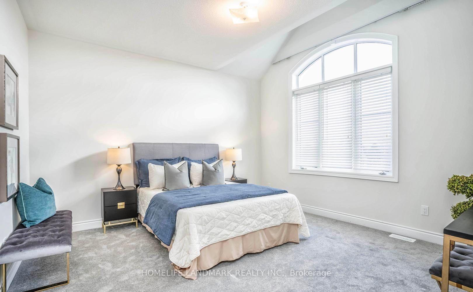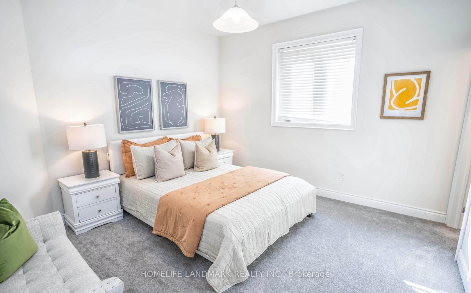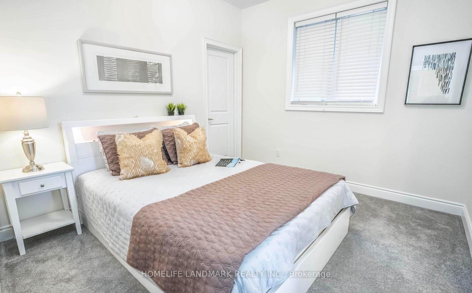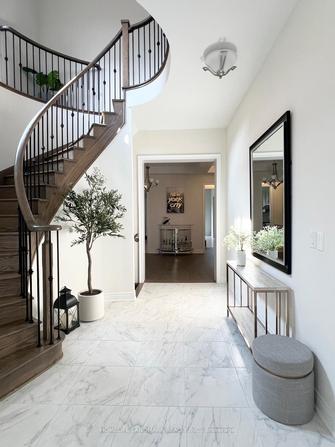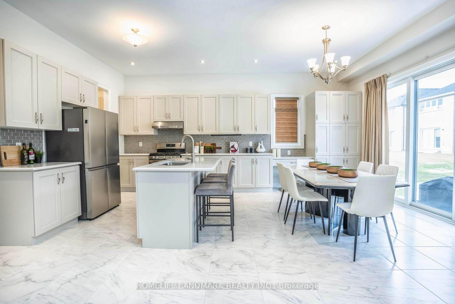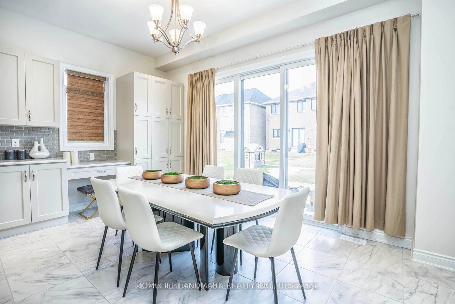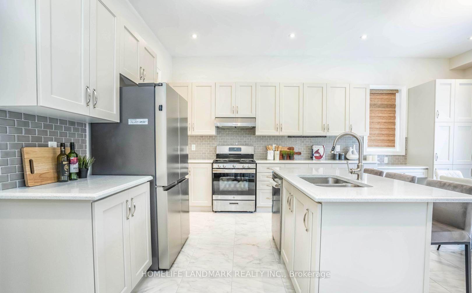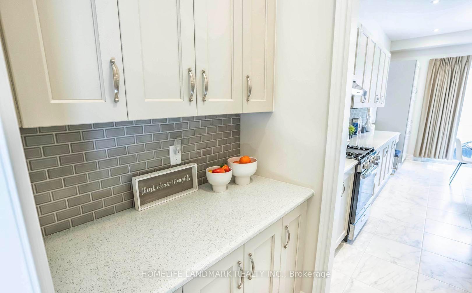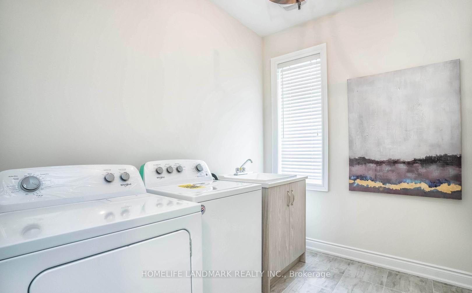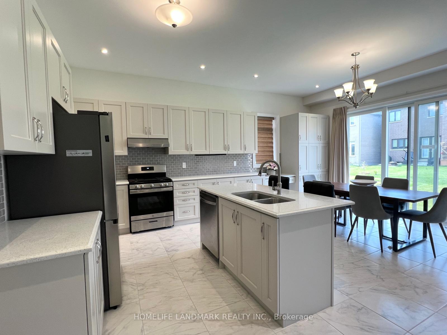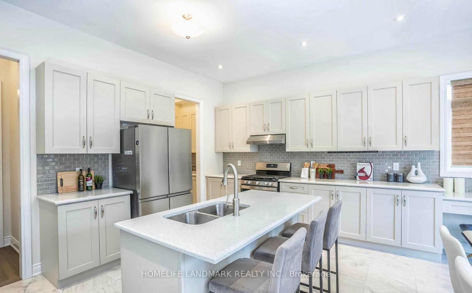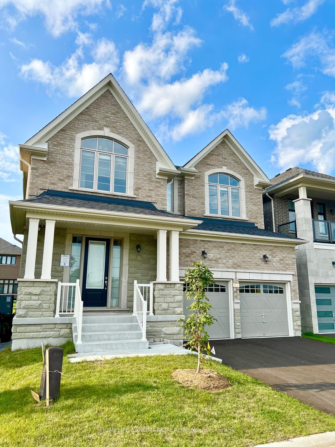$1,519,000
Available - For Sale
Listing ID: N12237426
12 Carlinds Cres , Whitchurch-Stouffville, L4A 4X1, York
| Don't Miss Out This Newly Built Property Nestled in Ballantrae Boasts 5 beds, 4 baths and 3300+ sqft with lots of upgrades! 10' Ceiling on Main Floor and 9' Ceiling On 2nd Floor. Cozy Loft On the 2nd Floor Overlooks Green Space Offering Tranquility. First Floor Washroom Upgraded to Full Bath with Frameless Shower Glass. Upgraded Kitchen Countertop and Backsplash. Extra Wide (8.5") Hardwood Flooring. Outside, a spacious backyard offers entertainment space & expansion opportunities. Top-notch amenities, schools, & sports facilities nearby, 10 minutes from downtown Stouffville, it's surrounded by wineries, golf courses, & hiking trails perfect for outdoor enthusiasts. Please Note: photos and video were taken when the home was professionally staged. The property is no longer staged but remains in excellent condition. |
| Price | $1,519,000 |
| Taxes: | $6936.45 |
| Assessment Year: | 2024 |
| Occupancy: | Vacant |
| Address: | 12 Carlinds Cres , Whitchurch-Stouffville, L4A 4X1, York |
| Directions/Cross Streets: | Aurora Rd. & Hwy 48 |
| Rooms: | 10 |
| Bedrooms: | 5 |
| Bedrooms +: | 0 |
| Family Room: | T |
| Basement: | Unfinished |
| Level/Floor | Room | Length(ft) | Width(ft) | Descriptions | |
| Room 1 | Main | Dining Ro | 16.01 | 12.73 | Hardwood Floor, Large Window, Open Concept |
| Room 2 | Main | Breakfast | 16.01 | 10.99 | Combined w/Kitchen, W/O To Yard, Open Concept |
| Room 3 | Main | Kitchen | 16.01 | 8.99 | Quartz Counter, Backsplash, Pot Lights |
| Room 4 | Main | Great Roo | 17.25 | 16.99 | Hardwood Floor, Fireplace, Pot Lights |
| Room 5 | Main | Bedroom 5 | 8.99 | 10.5 | Hardwood Floor, 4 Pc Ensuite, Walk-In Closet(s) |
| Room 6 | Second | Bedroom | 18.99 | 16.66 | 5 Pc Ensuite, Walk-In Closet(s), His and Hers Closets |
| Room 7 | Second | Bedroom 2 | 10.99 | 10.99 | Semi Ensuite, Walk-In Closet(s), Large Window |
| Room 8 | Second | Bedroom 3 | 13.25 | 12.99 | Semi Ensuite, Walk-In Closet(s), Cathedral Ceiling(s) |
| Room 9 | Second | Bedroom 4 | 12 | 12 | 3 Pc Ensuite, Large Closet |
| Room 10 | Second | Media Roo | 14.4 | 5.25 | Large Window, Cathedral Ceiling(s) |
| Washroom Type | No. of Pieces | Level |
| Washroom Type 1 | 4 | Main |
| Washroom Type 2 | 3 | Second |
| Washroom Type 3 | 4 | Second |
| Washroom Type 4 | 5 | Second |
| Washroom Type 5 | 0 |
| Total Area: | 0.00 |
| Approximatly Age: | 0-5 |
| Property Type: | Detached |
| Style: | 2-Storey |
| Exterior: | Brick |
| Garage Type: | Attached |
| (Parking/)Drive: | Private Do |
| Drive Parking Spaces: | 2 |
| Park #1 | |
| Parking Type: | Private Do |
| Park #2 | |
| Parking Type: | Private Do |
| Pool: | None |
| Approximatly Age: | 0-5 |
| Approximatly Square Footage: | 3000-3500 |
| CAC Included: | N |
| Water Included: | N |
| Cabel TV Included: | N |
| Common Elements Included: | N |
| Heat Included: | N |
| Parking Included: | N |
| Condo Tax Included: | N |
| Building Insurance Included: | N |
| Fireplace/Stove: | Y |
| Heat Type: | Forced Air |
| Central Air Conditioning: | Central Air |
| Central Vac: | N |
| Laundry Level: | Syste |
| Ensuite Laundry: | F |
| Sewers: | Sewer |
| Utilities-Cable: | A |
| Utilities-Hydro: | A |
$
%
Years
This calculator is for demonstration purposes only. Always consult a professional
financial advisor before making personal financial decisions.
| Although the information displayed is believed to be accurate, no warranties or representations are made of any kind. |
| HOMELIFE LANDMARK REALTY INC. |
|
|

FARHANG RAFII
Sales Representative
Dir:
647-606-4145
Bus:
416-364-4776
Fax:
416-364-5556
| Virtual Tour | Book Showing | Email a Friend |
Jump To:
At a Glance:
| Type: | Freehold - Detached |
| Area: | York |
| Municipality: | Whitchurch-Stouffville |
| Neighbourhood: | Ballantrae |
| Style: | 2-Storey |
| Approximate Age: | 0-5 |
| Tax: | $6,936.45 |
| Beds: | 5 |
| Baths: | 4 |
| Fireplace: | Y |
| Pool: | None |
Locatin Map:
Payment Calculator:

