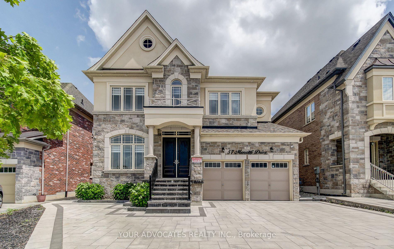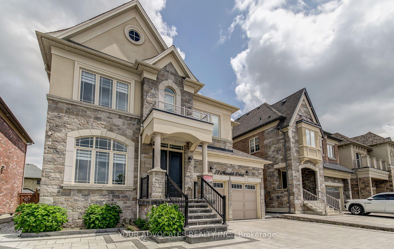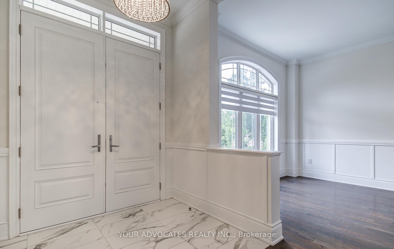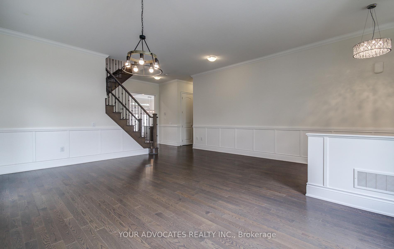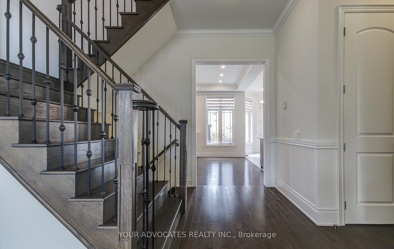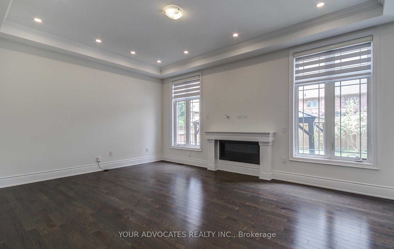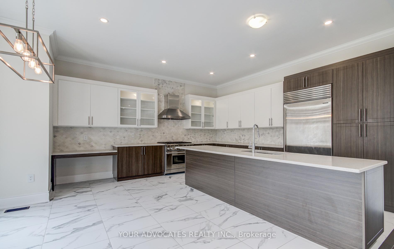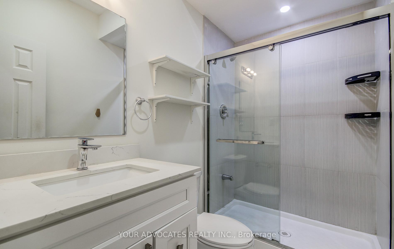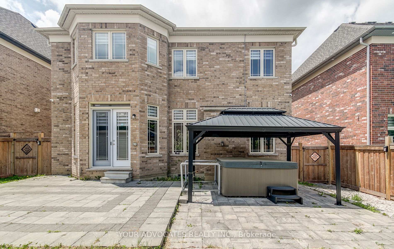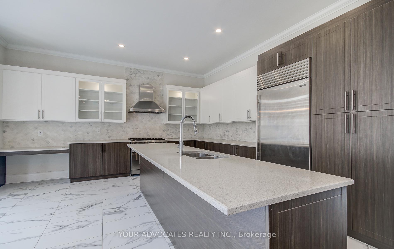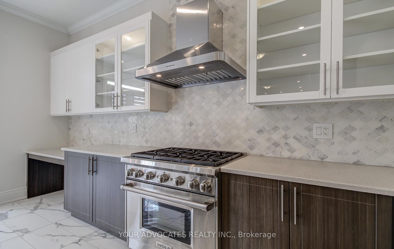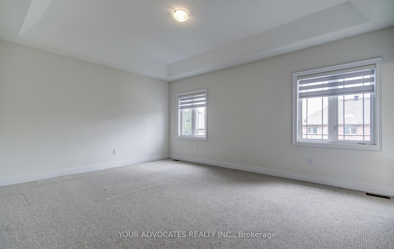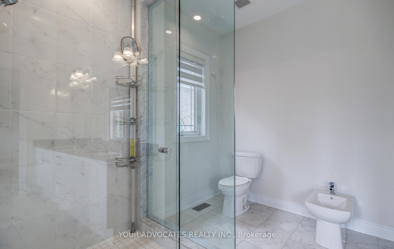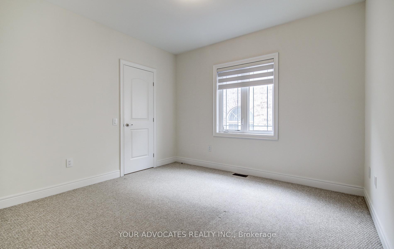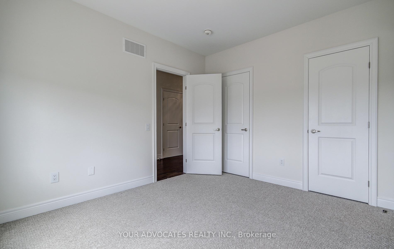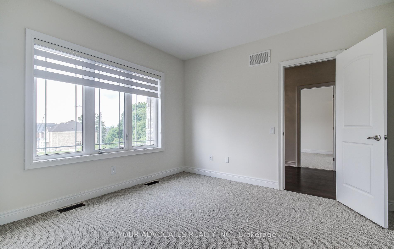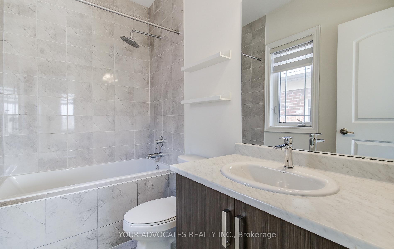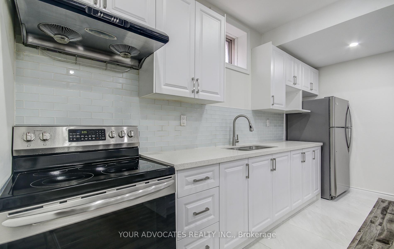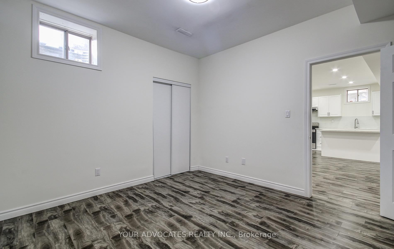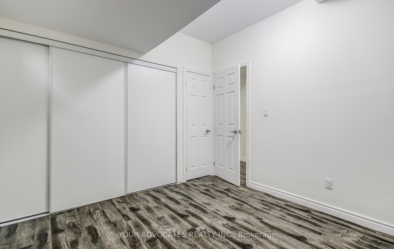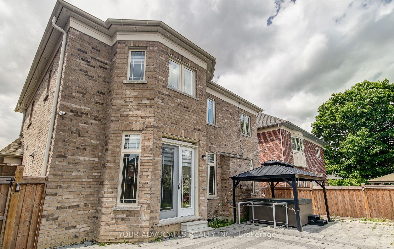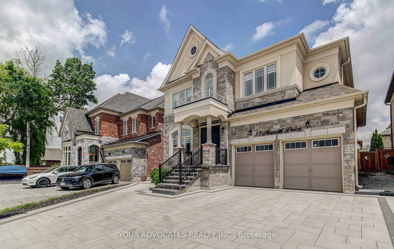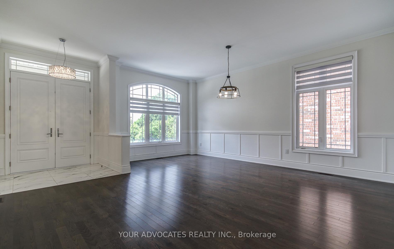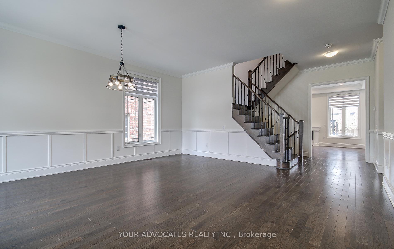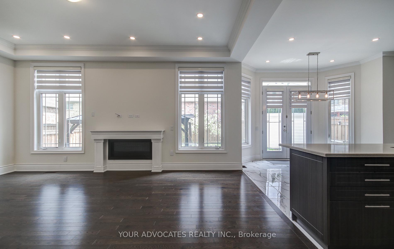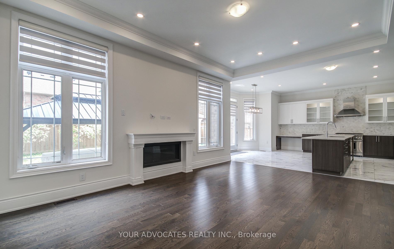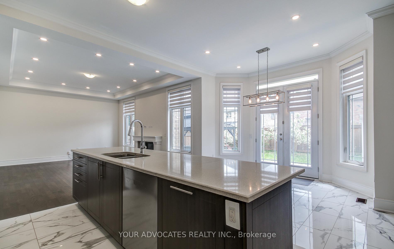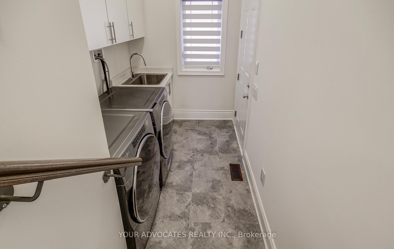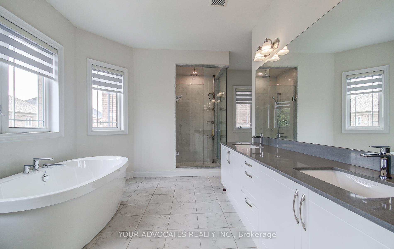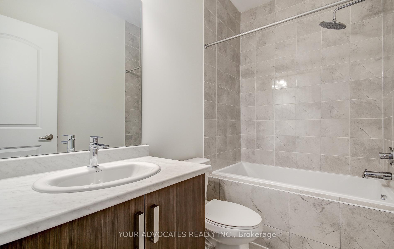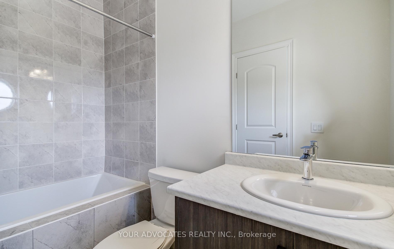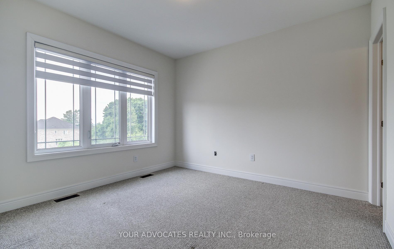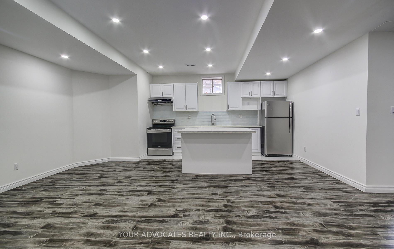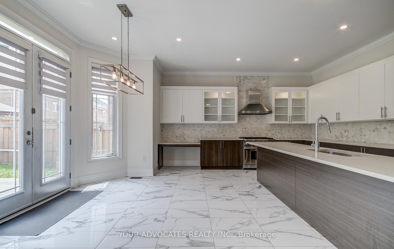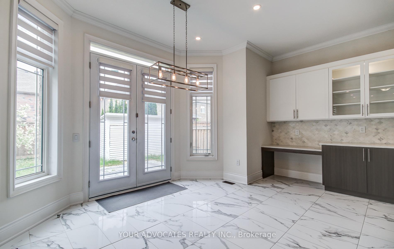$1,989,000
Available - For Sale
Listing ID: N12231626
57 Menotti Driv , Richmond Hill, L4E 0G9, York
| Introducing 57 Menotti Drive, a stunning 2-storey detached home located in the sought-after Oak Ridges community. Built by Countrywide Homes, this 50-foot "Ash" model offers a timeless stone and stucco exterior that exudes curb appeal. Step inside to find 10-foot ceilings on the main level and 9-foot ceilings on both the second floor and basement, creating an open and airy atmosphere throughout. The chef-inspired kitchen features top-of-the-line appliances including a Wolf stove, Sub-Zero fridge, and Asko dishwasher, perfectly complementing the homes functional and well-designed layout. The interlocked driveway and backyard patio provide both style and outdoor living space. Enjoy the outdoors year-round with hot tub, gazebo, and a garden shed for added convenience. A true blend of luxury and practicality in one of Richmond Hills most desirable neighbourhoods. |
| Price | $1,989,000 |
| Taxes: | $7931.99 |
| Occupancy: | Vacant |
| Address: | 57 Menotti Driv , Richmond Hill, L4E 0G9, York |
| Directions/Cross Streets: | Bathurst St & King Rd |
| Rooms: | 8 |
| Rooms +: | 3 |
| Bedrooms: | 4 |
| Bedrooms +: | 2 |
| Family Room: | T |
| Basement: | Apartment, Finished |
| Level/Floor | Room | Length(ft) | Width(ft) | Descriptions | |
| Room 1 | Main | Kitchen | 54.45 | 60.02 | Porcelain Floor, Pot Lights, W/O To Patio |
| Room 2 | Main | Family Ro | 61.99 | 47.56 | Pot Lights, Hardwood Floor, Fireplace |
| Room 3 | Main | Dining Ro | 69.21 | 36.08 | Wainscoting, Hardwood Floor, Large Window |
| Room 4 | Main | Laundry | 8.99 | 5.9 | Ceramic Floor |
| Room 5 | Second | Primary B | 46.9 | 62.32 | Walk-In Closet(s), Broadloom, 6 Pc Ensuite |
| Room 6 | Second | Bedroom 2 | 40.67 | 36.44 | Walk-In Closet(s), Broadloom, 3 Pc Ensuite |
| Room 7 | Second | Bedroom 3 | 38.05 | 41.33 | Double Closet, Broadloom, 3 Pc Ensuite |
| Room 8 | Second | Bedroom 4 | 41.66 | 36.74 | Walk-In Closet(s), Broadloom, 3 Pc Ensuite |
| Room 9 | Basement | Kitchen | 58.06 | 42.31 | Laminate, Pot Lights, Stainless Steel Appl |
| Room 10 | Basement | Bedroom | 37.39 | 42.64 | Laminate, Walk-In Closet(s), Window |
| Room 11 | Basement | Bedroom | 37.72 | 36.08 | Laminate, Closet, Window |
| Washroom Type | No. of Pieces | Level |
| Washroom Type 1 | 2 | Main |
| Washroom Type 2 | 6 | Second |
| Washroom Type 3 | 3 | Second |
| Washroom Type 4 | 3 | Basement |
| Washroom Type 5 | 0 |
| Total Area: | 0.00 |
| Property Type: | Detached |
| Style: | 2-Storey |
| Exterior: | Stone, Stucco (Plaster) |
| Garage Type: | Attached |
| Drive Parking Spaces: | 6 |
| Pool: | None |
| Approximatly Square Footage: | 3000-3500 |
| CAC Included: | N |
| Water Included: | N |
| Cabel TV Included: | N |
| Common Elements Included: | N |
| Heat Included: | N |
| Parking Included: | N |
| Condo Tax Included: | N |
| Building Insurance Included: | N |
| Fireplace/Stove: | Y |
| Heat Type: | Forced Air |
| Central Air Conditioning: | Central Air |
| Central Vac: | Y |
| Laundry Level: | Syste |
| Ensuite Laundry: | F |
| Sewers: | Sewer |
$
%
Years
This calculator is for demonstration purposes only. Always consult a professional
financial advisor before making personal financial decisions.
| Although the information displayed is believed to be accurate, no warranties or representations are made of any kind. |
| YOUR ADVOCATES REALTY INC. |
|
|

FARHANG RAFII
Sales Representative
Dir:
647-606-4145
Bus:
416-364-4776
Fax:
416-364-5556
| Book Showing | Email a Friend |
Jump To:
At a Glance:
| Type: | Freehold - Detached |
| Area: | York |
| Municipality: | Richmond Hill |
| Neighbourhood: | Oak Ridges |
| Style: | 2-Storey |
| Tax: | $7,931.99 |
| Beds: | 4+2 |
| Baths: | 6 |
| Fireplace: | Y |
| Pool: | None |
Locatin Map:
Payment Calculator:

