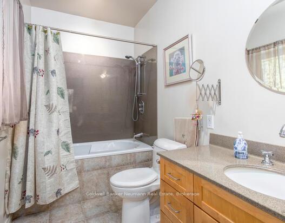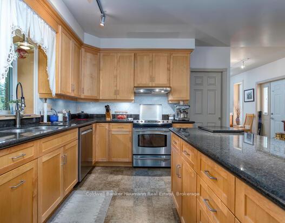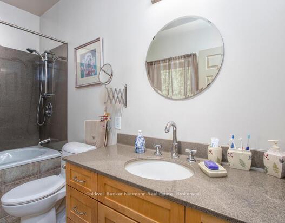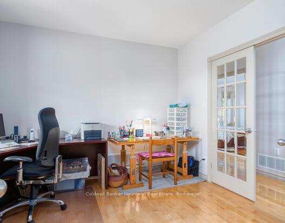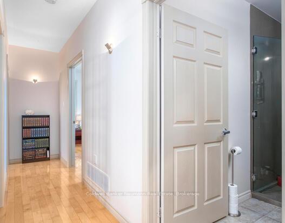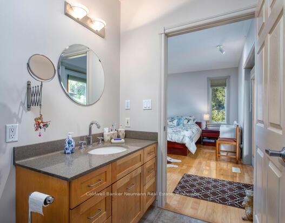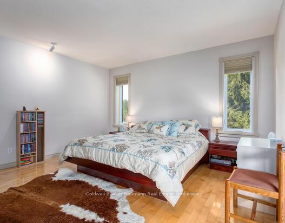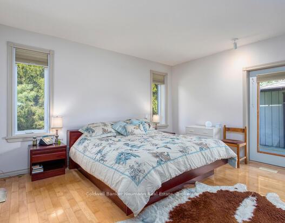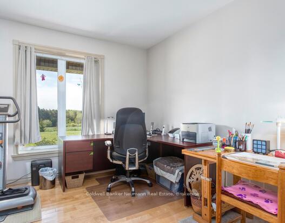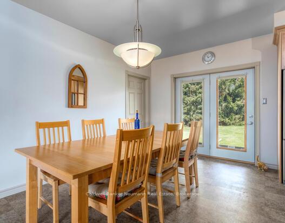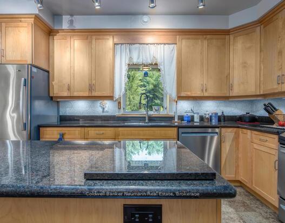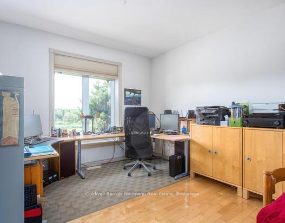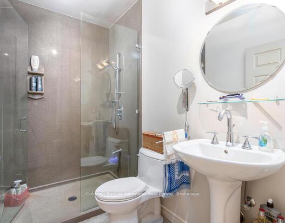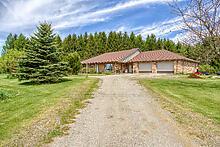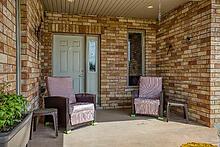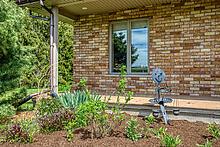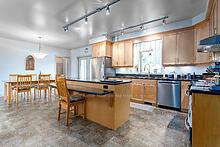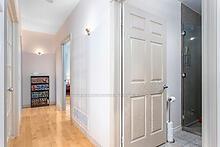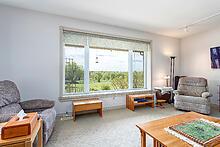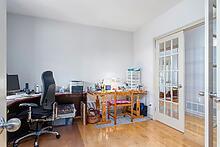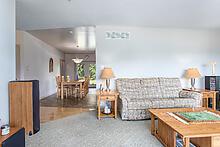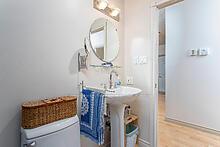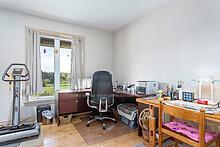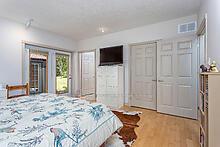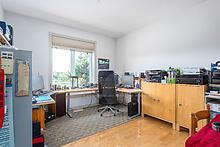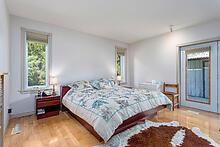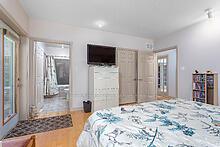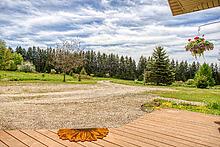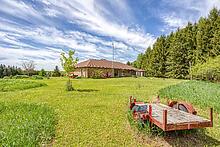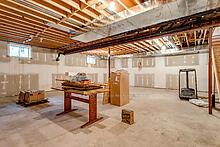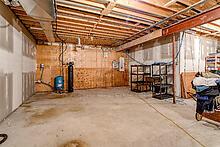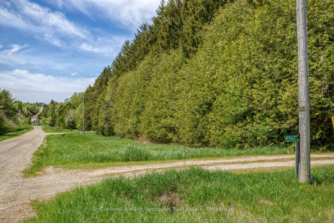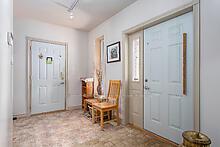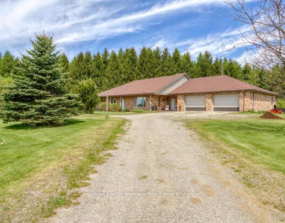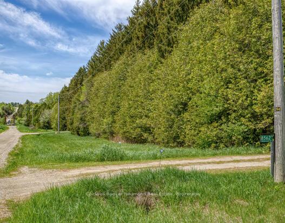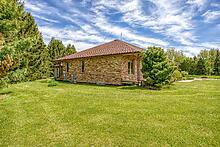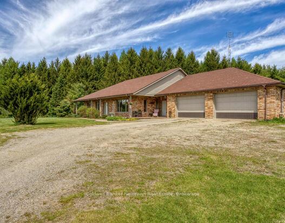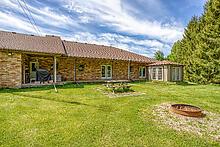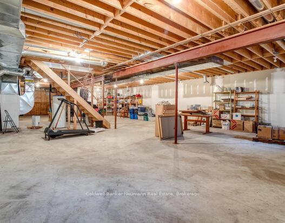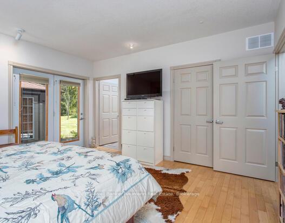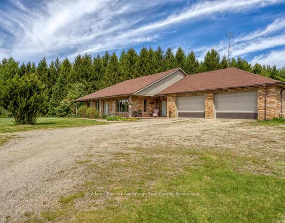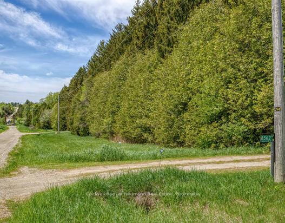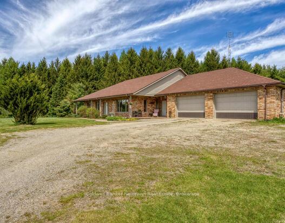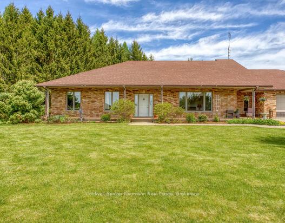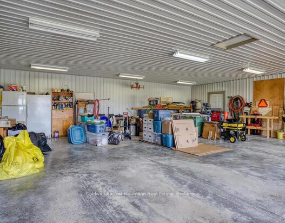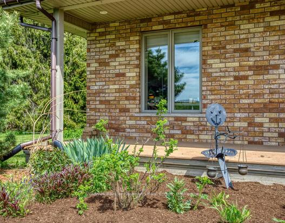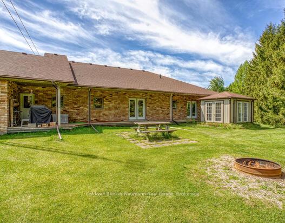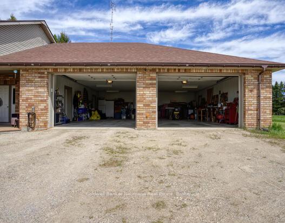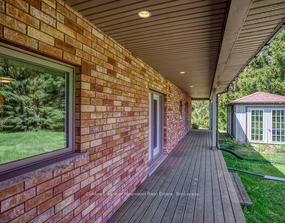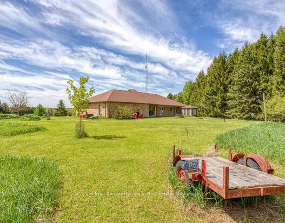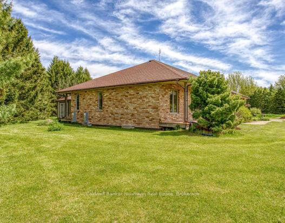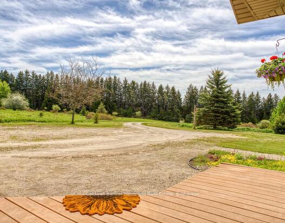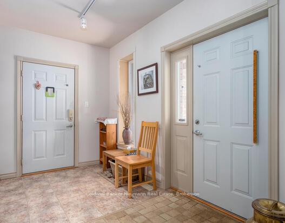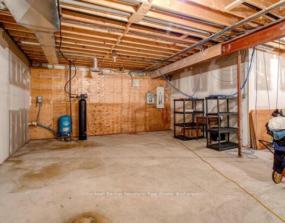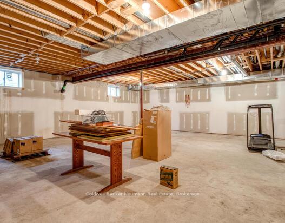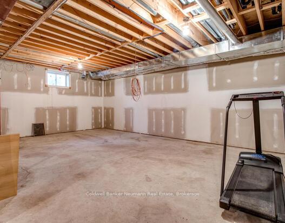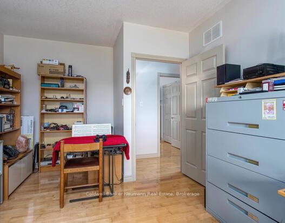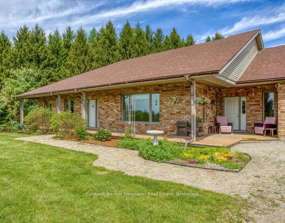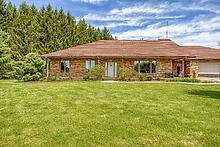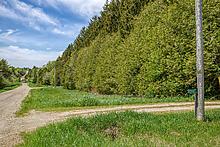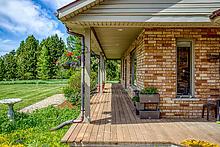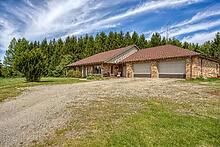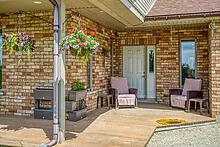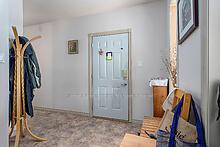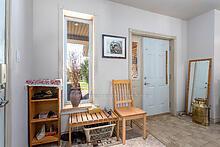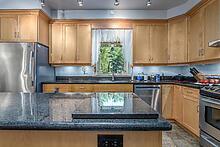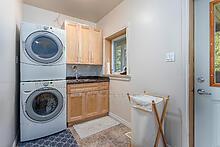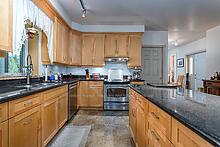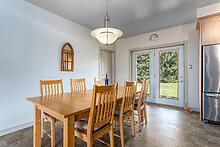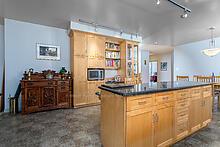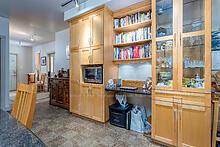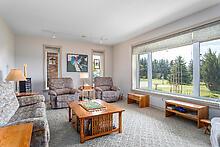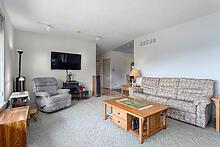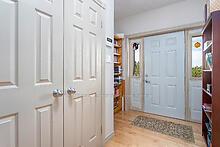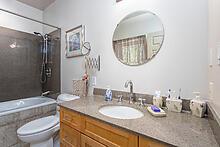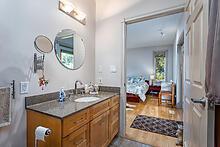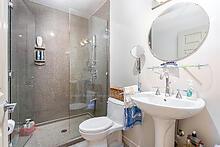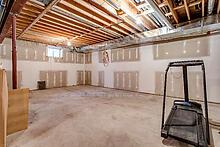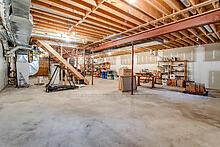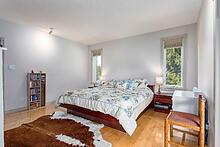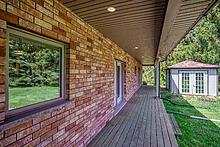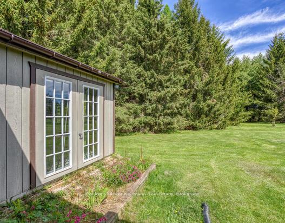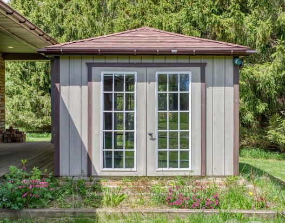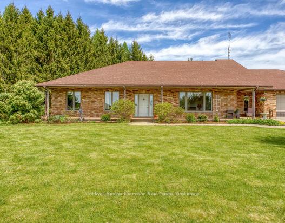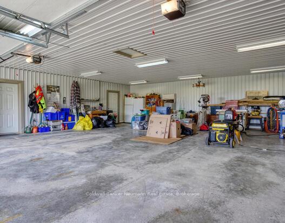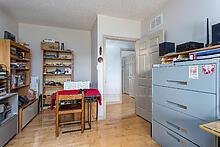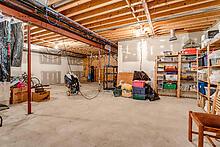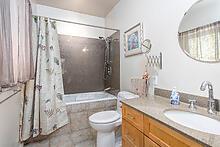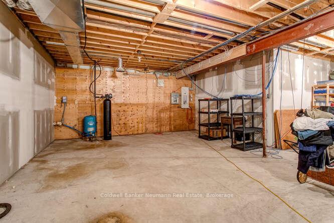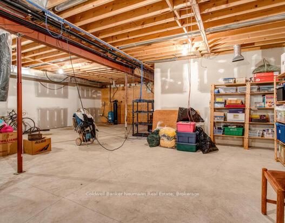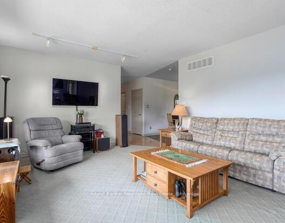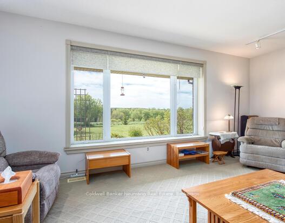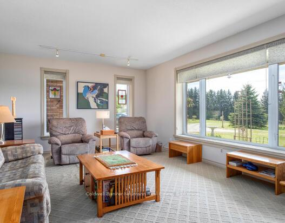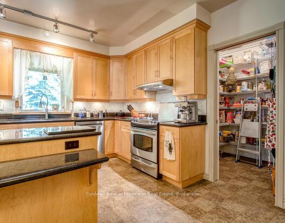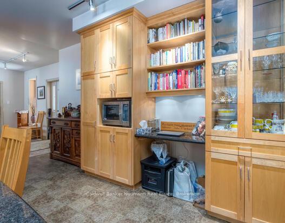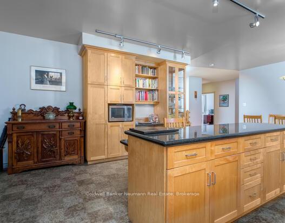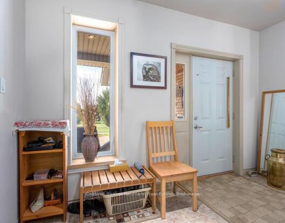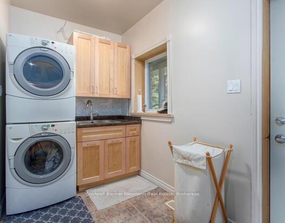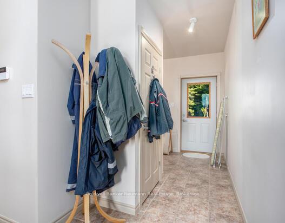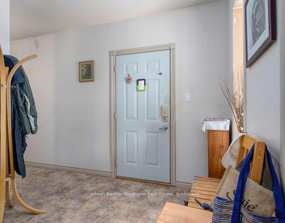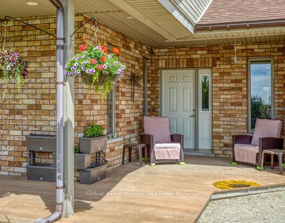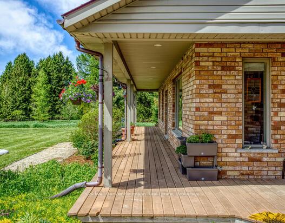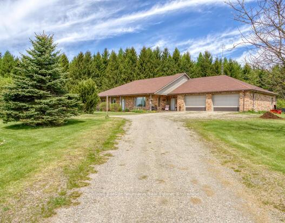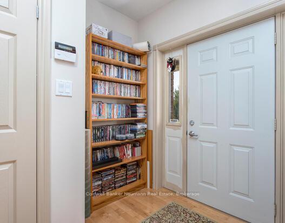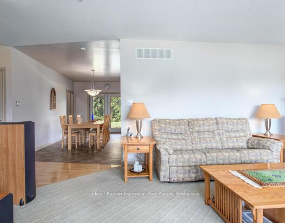$1,562,000
Available - For Sale
Listing ID: X12162671
8562 Sideroad 15 Side , Centre Wellington, N0B 1J0, Wellington
| Welcome to 8562 Sideroad 15, nestled in the peaceful rural community of Belwood. Discover your private retreat set on 10 acres of natural beauty. This well-built home features an impressive ICF (Insulated Concrete Form) foundation and geothermal heating, providing energy efficiency and year-round comfort. Step into the heart of the home a spacious, functional kitchen with ample cabinetry, generous pantry space, and plenty of room to cook and entertain with ease. Just off the kitchen, walk out to the back deck, ideal for morning coffee or evening sunsets surrounded by nature. With three bedrooms, there's space for the whole family or the flexibility to use one as a home office, as it's currently set up. The primary bedroom includes a 4-piece ensuite, offering a peaceful sanctuary at the end of the day. Car enthusiasts and hobbyists will appreciate the abundance of garage space, perfect for vehicles, tools, or recreational gear. The unfinished basement offers endless possibilities - imagine a custom entertainment zone, home gym, or guest suite tailored to your needs. Don't miss this rare opportunity to enjoy quiet country living with modern comfort, just a short drive from town! |
| Price | $1,562,000 |
| Taxes: | $7962.81 |
| Assessment Year: | 2024 |
| Occupancy: | Owner |
| Address: | 8562 Sideroad 15 Side , Centre Wellington, N0B 1J0, Wellington |
| Acreage: | 10-24.99 |
| Directions/Cross Streets: | Wellington Rd 19 & 6th Line West Garafraxa |
| Rooms: | 7 |
| Bedrooms: | 3 |
| Bedrooms +: | 0 |
| Family Room: | F |
| Basement: | Unfinished |
| Level/Floor | Room | Length(ft) | Width(ft) | Descriptions | |
| Room 1 | Main | Kitchen | 13.97 | 14.6 | |
| Room 2 | Main | Breakfast | 14.5 | 10 | |
| Room 3 | Main | Living Ro | 18.99 | 13.09 | |
| Room 4 | Main | Bedroom | 14.46 | 12.5 | |
| Room 5 | Main | Bathroom | 4 Pc Ensuite | ||
| Room 6 | Main | Bedroom 2 | 13.09 | 10.99 | |
| Room 7 | Main | Bedroom 3 | 10.27 | 11.78 | |
| Room 8 | Main | Bathroom | 3 Pc Bath | ||
| Room 9 | Main | Laundry |
| Washroom Type | No. of Pieces | Level |
| Washroom Type 1 | 4 | |
| Washroom Type 2 | 0 | |
| Washroom Type 3 | 0 | |
| Washroom Type 4 | 0 | |
| Washroom Type 5 | 0 |
| Total Area: | 0.00 |
| Property Type: | Detached |
| Style: | Bungalow |
| Exterior: | Brick |
| Garage Type: | Attached |
| Drive Parking Spaces: | 12 |
| Pool: | None |
| Approximatly Square Footage: | 2000-2500 |
| CAC Included: | N |
| Water Included: | N |
| Cabel TV Included: | N |
| Common Elements Included: | N |
| Heat Included: | N |
| Parking Included: | N |
| Condo Tax Included: | N |
| Building Insurance Included: | N |
| Fireplace/Stove: | N |
| Heat Type: | Forced Air |
| Central Air Conditioning: | Central Air |
| Central Vac: | N |
| Laundry Level: | Syste |
| Ensuite Laundry: | F |
| Elevator Lift: | False |
| Sewers: | Septic |
$
%
Years
This calculator is for demonstration purposes only. Always consult a professional
financial advisor before making personal financial decisions.
| Although the information displayed is believed to be accurate, no warranties or representations are made of any kind. |
| Coldwell Banker Neumann Real Estate |
|
|

FARHANG RAFII
Sales Representative
Dir:
647-606-4145
Bus:
416-364-4776
Fax:
416-364-5556
| Book Showing | Email a Friend |
Jump To:
At a Glance:
| Type: | Freehold - Detached |
| Area: | Wellington |
| Municipality: | Centre Wellington |
| Neighbourhood: | Rural Centre Wellington East |
| Style: | Bungalow |
| Tax: | $7,962.81 |
| Beds: | 3 |
| Baths: | 2 |
| Fireplace: | N |
| Pool: | None |
Locatin Map:
Payment Calculator:

