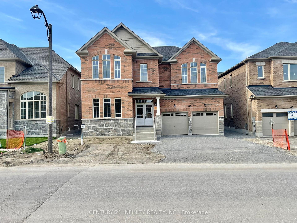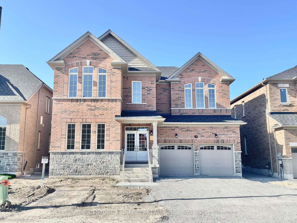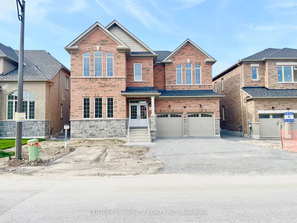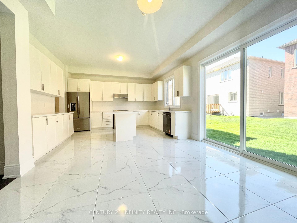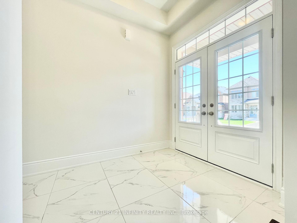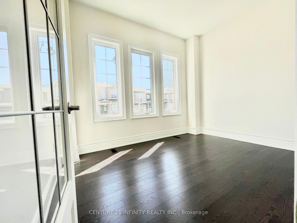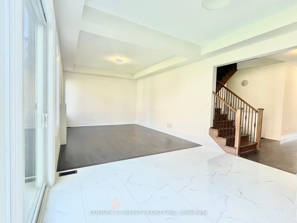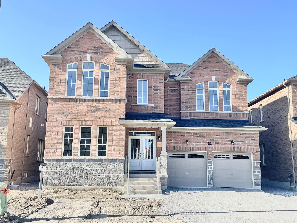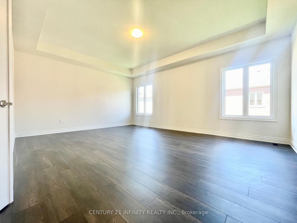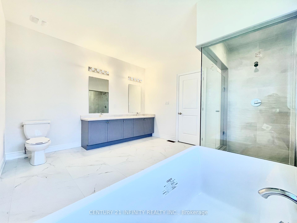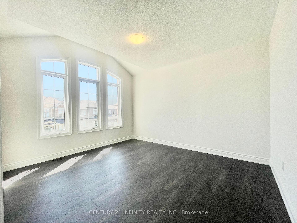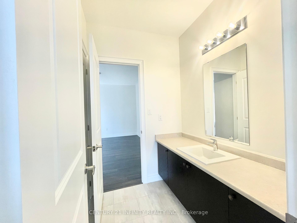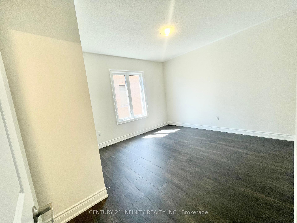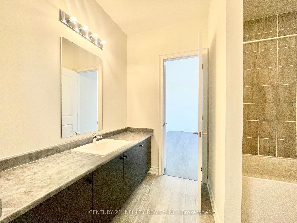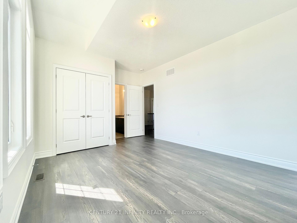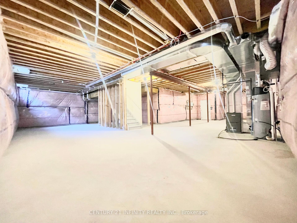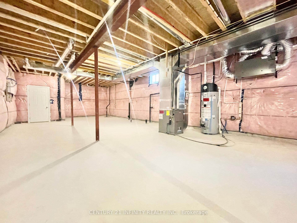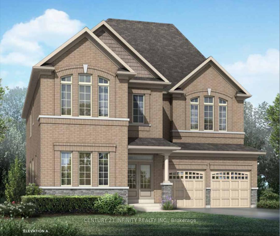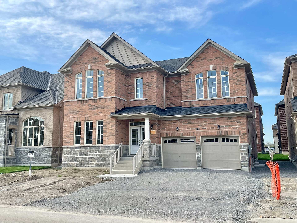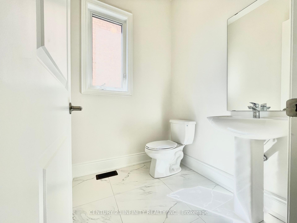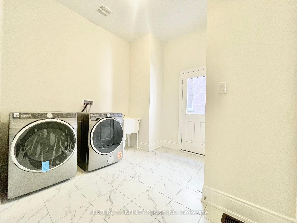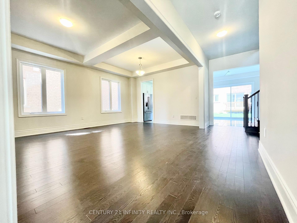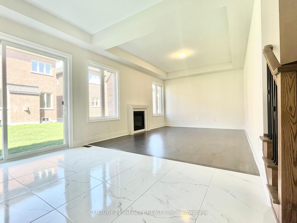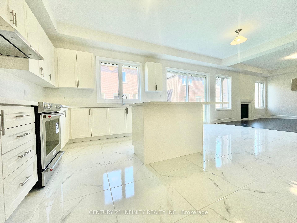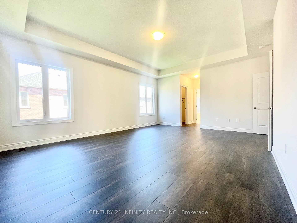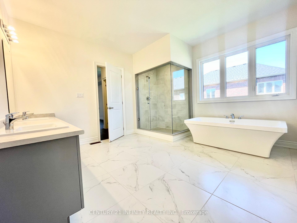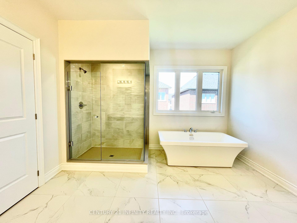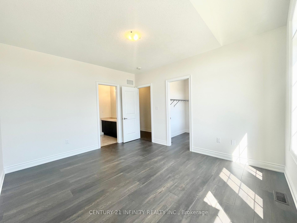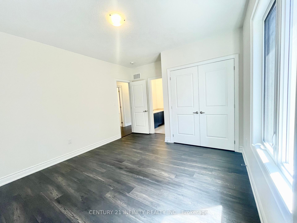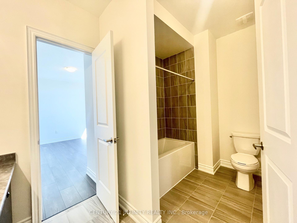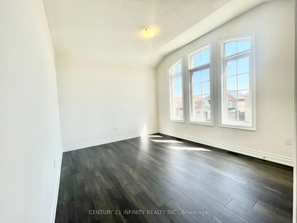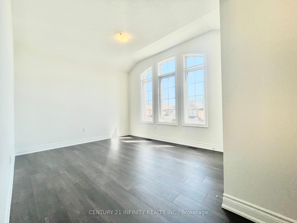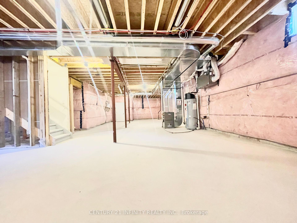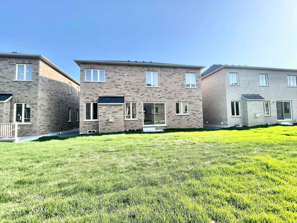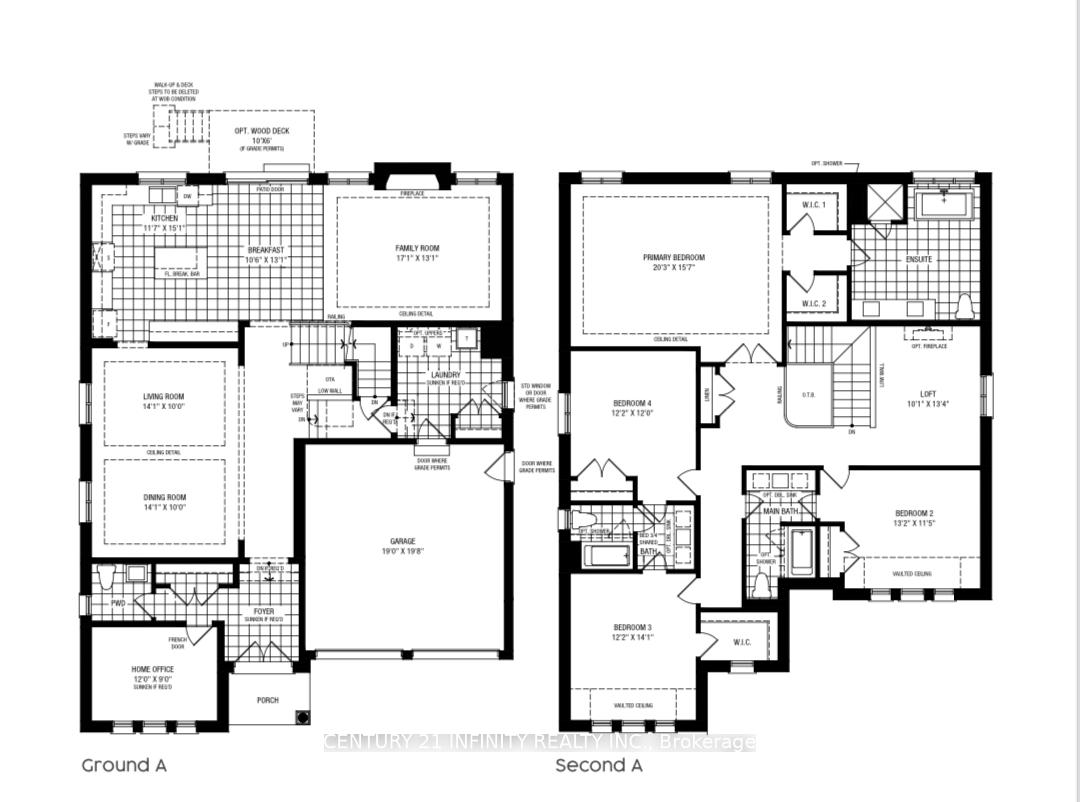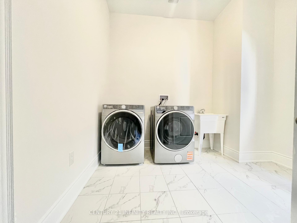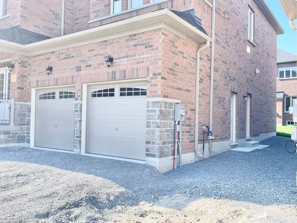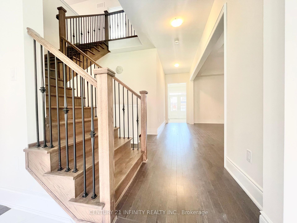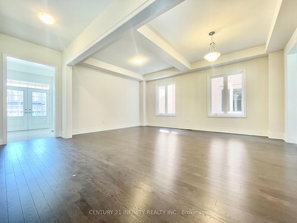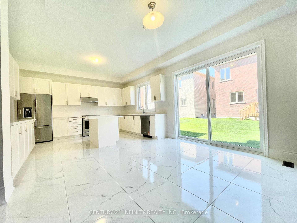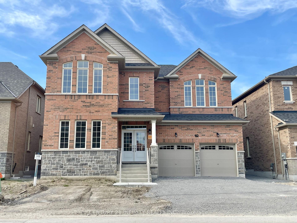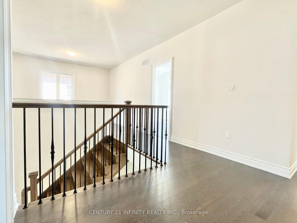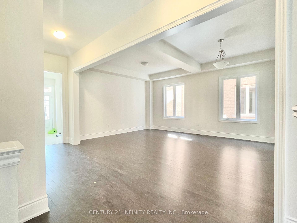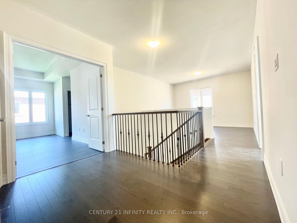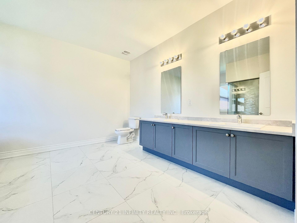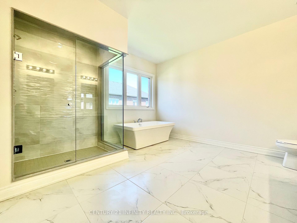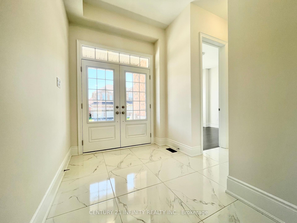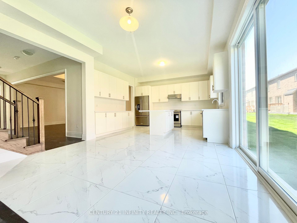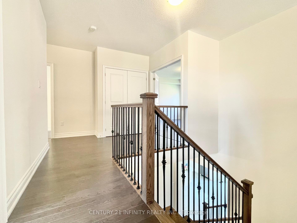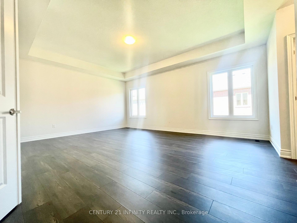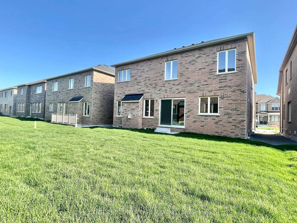$3,800
Available - For Rent
Listing ID: N12158272
62 Bud Leggett Cres , Georgina, L4P 0B7, York
| FULL house for lease! This bright and spacious 4-bedroom, 4-bathroom home with main floor office is the one you've been waiting for and is available for immediate occupancy! The home features high ceilings and open concept layout, perfect for daily life as well as entertaining. The extremely large kitchen, with brand new stainless steel appliances, is open to the breakfast area, with direct access to the deck and yard. The family room, open to the kitchen and breakfast area features a fireplace, a perfect spot to unwind at the end of the day. Formal living and dining room are close by. Additional separate side entrance to mudroom with access to double car garage as well as the main floor laundry. The second level features a stunning primary bedroom with double walk-in closets and a luxurious 5-piece ensuite with a standalone tub and separate shower. Second bedroom boasts a 4-piece semi-ensuite and bedrooms 3 & 4 share a 4-piece Jack-and-Jill ensuite bathroom. Bonus loft area upstairs can be used for a play area, study, games room, or an additional living room. Tenant is responsible for all utilities, maintenance of the lawn/exterior of the property, and snow removal. Tenant(s) to supply proof of employment, references, rental application, copy of FULL credit report(s), first and last month rent as deposit, $300 Key deposit, and proof of Tenant insurance prior to receiving keys. |
| Price | $3,800 |
| Taxes: | $0.00 |
| Occupancy: | Vacant |
| Address: | 62 Bud Leggett Cres , Georgina, L4P 0B7, York |
| Acreage: | < .50 |
| Directions/Cross Streets: | Ravenshoe Rd & The Queensway S |
| Rooms: | 13 |
| Rooms +: | 1 |
| Bedrooms: | 4 |
| Bedrooms +: | 0 |
| Family Room: | T |
| Basement: | Full, Unfinished |
| Furnished: | Unfu |
| Level/Floor | Room | Length(ft) | Width(ft) | Descriptions | |
| Room 1 | Main | Foyer | 2 Pc Bath | ||
| Room 2 | Main | Office | 12 | 8.99 | |
| Room 3 | Main | Kitchen | 11.58 | 15.09 | |
| Room 4 | Main | Breakfast | 10.5 | 13.09 | |
| Room 5 | Main | Family Ro | 17.09 | 13.09 | Fireplace |
| Room 6 | Main | Living Ro | 14.07 | 10 | Open Concept |
| Room 7 | Main | Dining Ro | 14.07 | 10 | Open Concept |
| Room 8 | Main | Mud Room | Combined w/Laundry, Side Door, Access To Garage | ||
| Room 9 | Second | Loft | 10.07 | 13.32 | |
| Room 10 | Second | Primary B | 20.24 | 15.58 | 5 Pc Ensuite, Walk-In Closet(s) |
| Room 11 | Second | Bedroom 2 | 13.15 | 11.41 | Semi Ensuite, 4 Pc Ensuite, Large Closet |
| Room 12 | Second | Bedroom 3 | 12.17 | 14.07 | Semi Ensuite, 4 Pc Ensuite, Walk-In Closet(s) |
| Room 13 | Second | Bedroom 4 | 12.17 | 12 | Semi Ensuite, 4 Pc Ensuite, Large Closet |
| Room 14 | Basement | Recreatio | Unfinished |
| Washroom Type | No. of Pieces | Level |
| Washroom Type 1 | 2 | Main |
| Washroom Type 2 | 5 | Second |
| Washroom Type 3 | 4 | Second |
| Washroom Type 4 | 4 | Second |
| Washroom Type 5 | 0 |
| Total Area: | 0.00 |
| Approximatly Age: | New |
| Property Type: | Detached |
| Style: | 2-Storey |
| Exterior: | Brick |
| Garage Type: | Built-In |
| (Parking/)Drive: | Private Do |
| Drive Parking Spaces: | 2 |
| Park #1 | |
| Parking Type: | Private Do |
| Park #2 | |
| Parking Type: | Private Do |
| Pool: | None |
| Laundry Access: | Ensuite |
| Approximatly Age: | New |
| Approximatly Square Footage: | 3000-3500 |
| CAC Included: | N |
| Water Included: | N |
| Cabel TV Included: | N |
| Common Elements Included: | N |
| Heat Included: | N |
| Parking Included: | Y |
| Condo Tax Included: | N |
| Building Insurance Included: | N |
| Fireplace/Stove: | Y |
| Heat Type: | Forced Air |
| Central Air Conditioning: | Central Air |
| Central Vac: | N |
| Laundry Level: | Syste |
| Ensuite Laundry: | F |
| Sewers: | Sewer |
| Although the information displayed is believed to be accurate, no warranties or representations are made of any kind. |
| CENTURY 21 INFINITY REALTY INC. |
|
|

FARHANG RAFII
Sales Representative
Dir:
647-606-4145
Bus:
416-364-4776
Fax:
416-364-5556
| Book Showing | Email a Friend |
Jump To:
At a Glance:
| Type: | Freehold - Detached |
| Area: | York |
| Municipality: | Georgina |
| Neighbourhood: | Keswick South |
| Style: | 2-Storey |
| Approximate Age: | New |
| Beds: | 4 |
| Baths: | 4 |
| Fireplace: | Y |
| Pool: | None |
Locatin Map:

