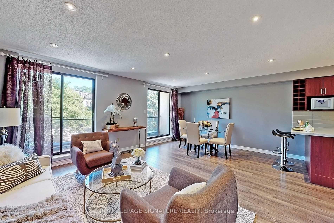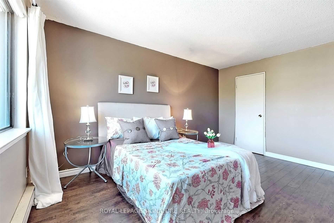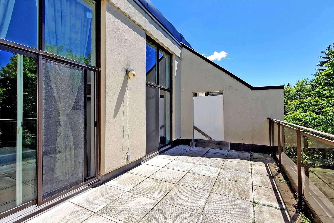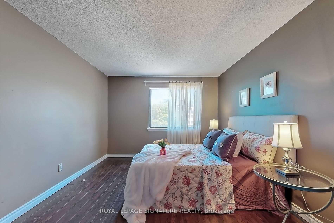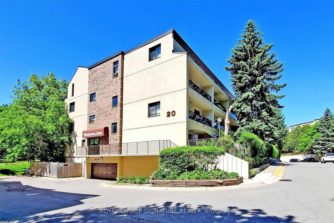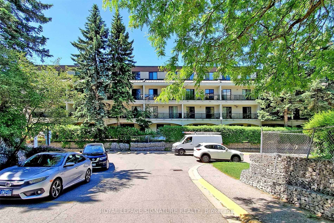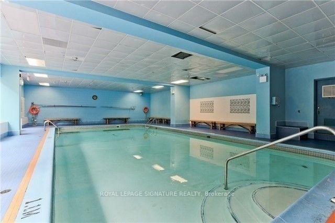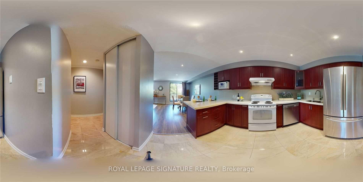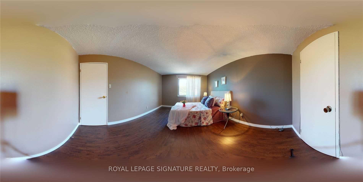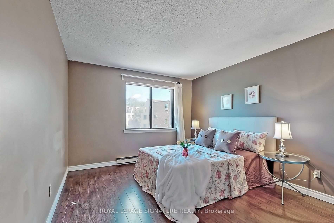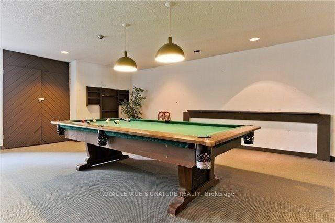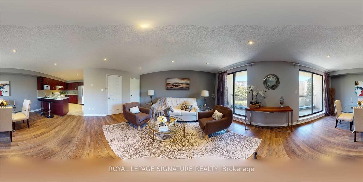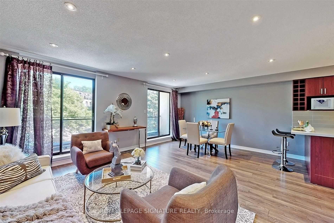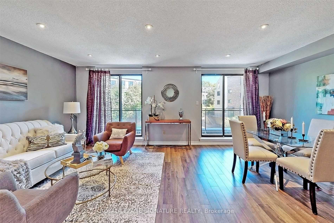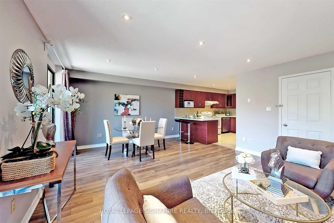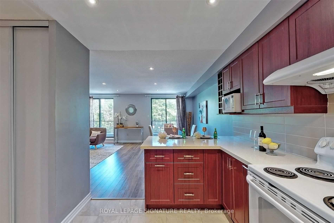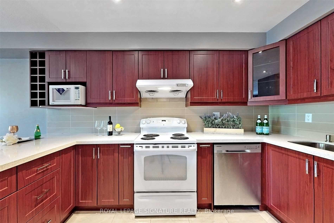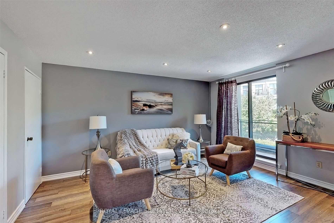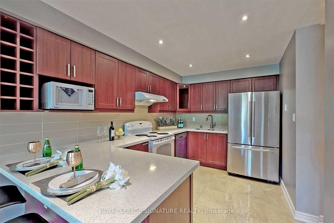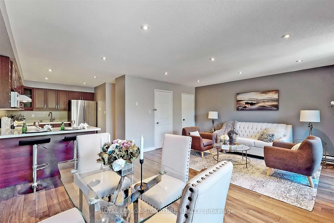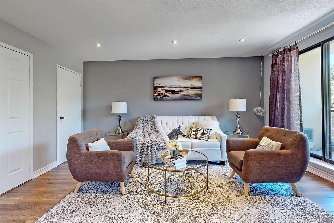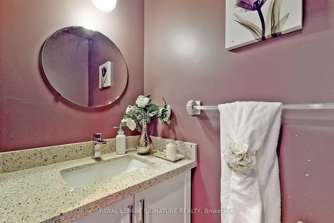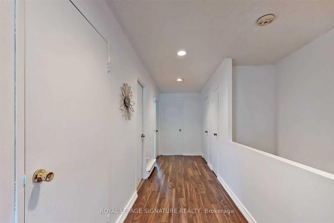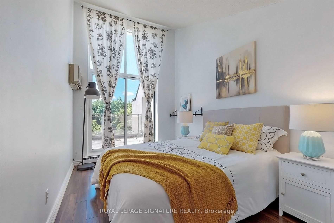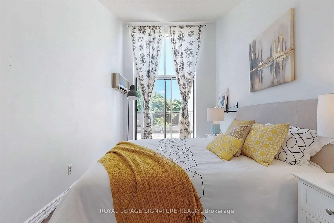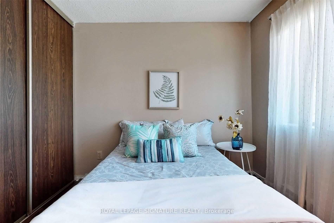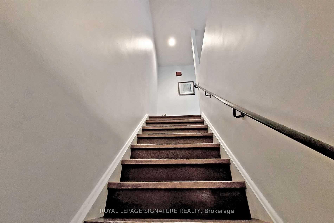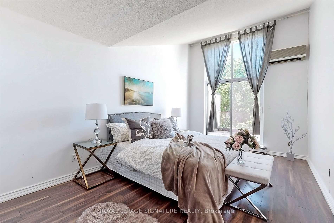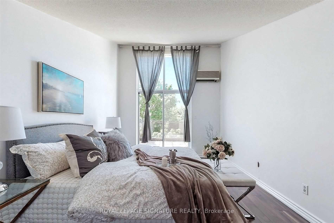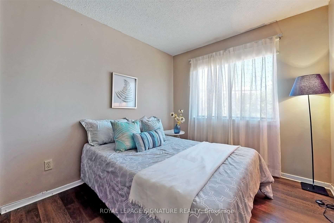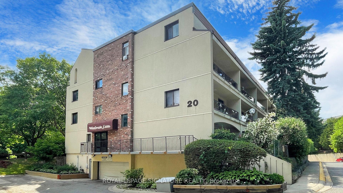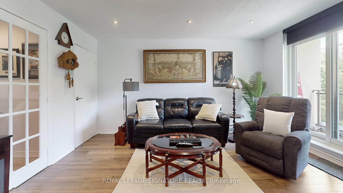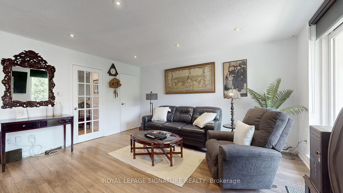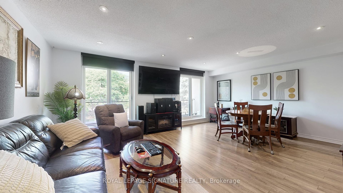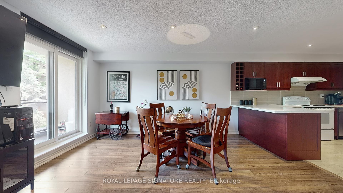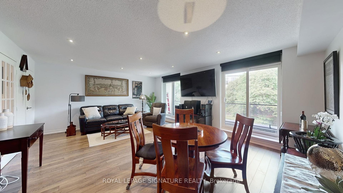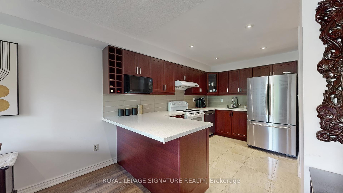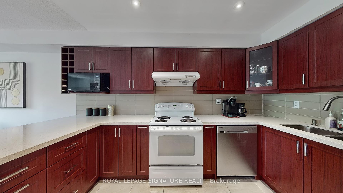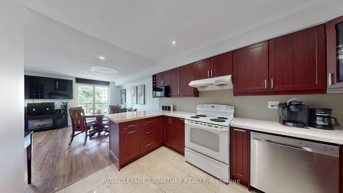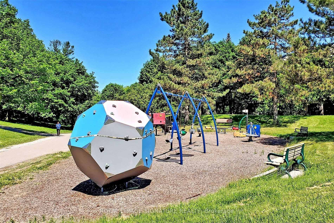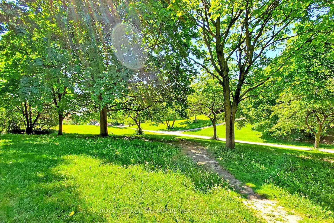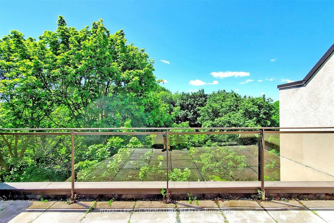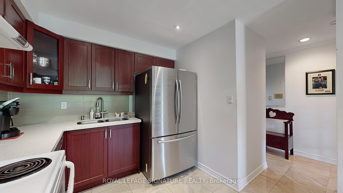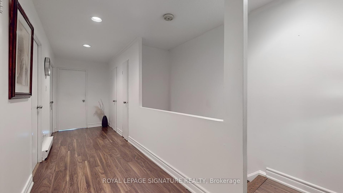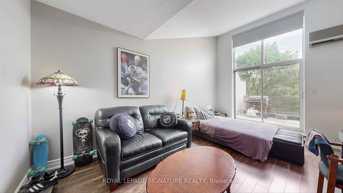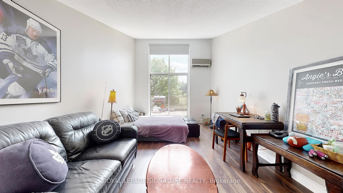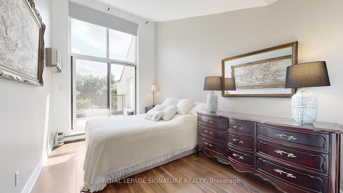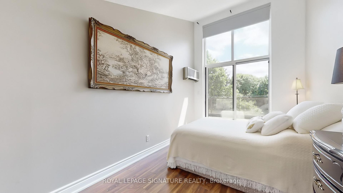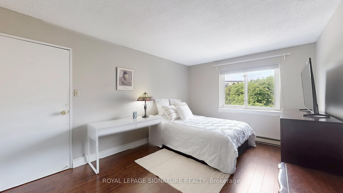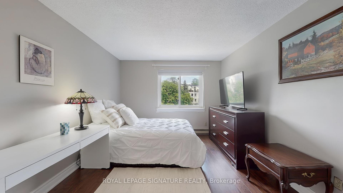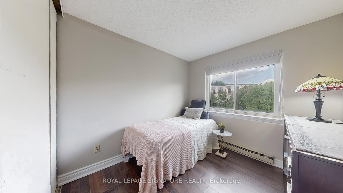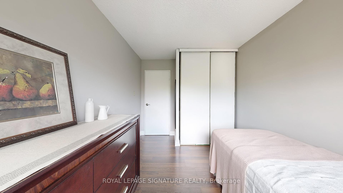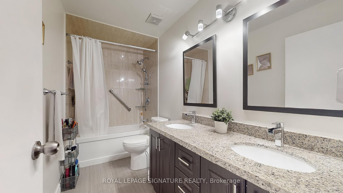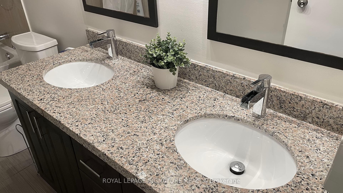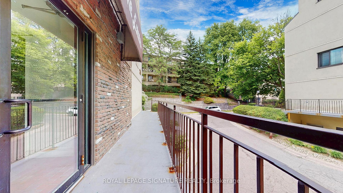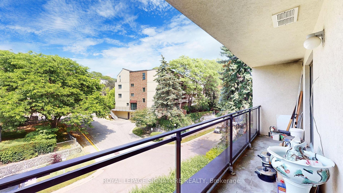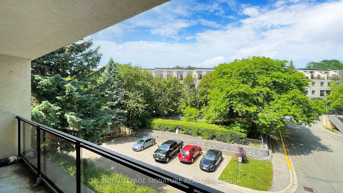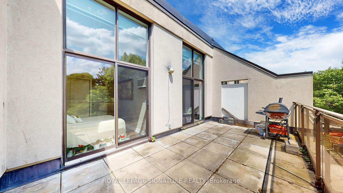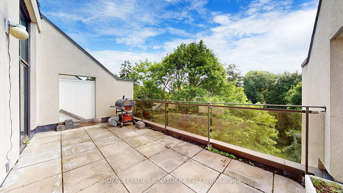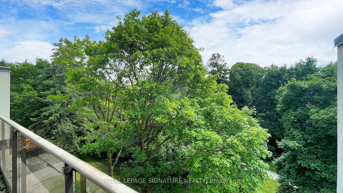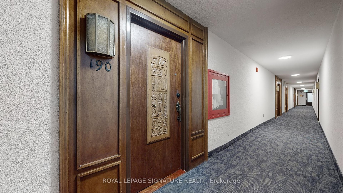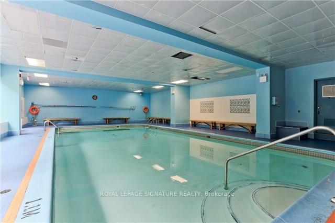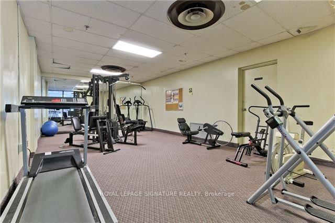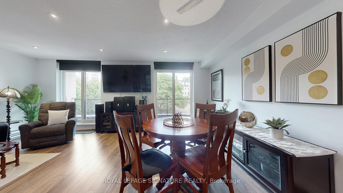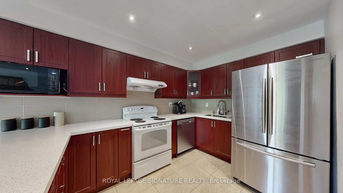$599,000
Available - For Sale
Listing ID: C12237577
20 Moonstone Bywa , Toronto, M2H 3J4, Toronto
| AAA Location. High Ranking school ZONE(A.Y. Jackson High, Cliffwood Public, Highland Middle, Seneca College. Easy Transit access (24-hour TTC, subway, one-bus to Fairview Mall) and highways (404/401/407)back on ravine/Walking Trail. Close to famous shopping Mall (Fairview Mall), Plazas, supermarkets, Restaurants, Banks and more. unique South-facing exposure sun-filed bedroom, huge terrace with park views. 2 large bedrooms with Cathedral ceiling. Spacious bedrooms and storage address practical needs for families.$$$$ upgrades: Fridge(2016), Stove(2016), Range Hood(2016), Dishwasher(2016),Over size Washer/Dryer, Existing Electrical Light Fixtures, Laminate Floor Throughout(16)blinds (2020) windows (2020)Quartz Counter Tops (16)Sliding Doors(2020), All sinks Faucets (2020), Electrical Breaker System(2020), Fan (2020), Toilets (2020). New Vanity Mirror in washroom on main floor, Light Fixtures in washrooms (2020). |
| Price | $599,000 |
| Taxes: | $2367.61 |
| Occupancy: | Owner |
| Address: | 20 Moonstone Bywa , Toronto, M2H 3J4, Toronto |
| Postal Code: | M2H 3J4 |
| Province/State: | Toronto |
| Directions/Cross Streets: | Don Mills & Steeles |
| Level/Floor | Room | Length(ft) | Width(ft) | Descriptions | |
| Room 1 | Main | Living Ro | 19.75 | 15.25 | Laminate, Combined w/Dining, Pot Lights |
| Room 2 | Main | Dining Ro | 19.75 | 15.25 | Laminate, Combined w/Living, W/O To Balcony |
| Room 3 | Main | Kitchen | 12.89 | 8.56 | Renovated, Quartz Counter, Breakfast Bar |
| Room 4 | Second | Primary B | 21.71 | 10.86 | Overlooks Ravine, Cathedral Ceiling(s), Walk-In Closet(s) |
| Room 5 | Second | Bedroom 2 | 16.53 | 8.89 | Overlooks Ravine, Cathedral Ceiling(s), W/O To Terrace |
| Room 6 | Second | Bedroom 3 | 14.79 | 10.86 | Laminate, Window, Walk-In Closet(s) |
| Room 7 | Second | Bedroom 4 | 18.11 | 8.69 | Laminate, Large Window, Closet |
| Washroom Type | No. of Pieces | Level |
| Washroom Type 1 | 5 | Second |
| Washroom Type 2 | 2 | Ground |
| Washroom Type 3 | 1 | Second |
| Washroom Type 4 | 0 | |
| Washroom Type 5 | 0 |
| Total Area: | 0.00 |
| Approximatly Age: | 31-50 |
| Washrooms: | 3 |
| Heat Type: | Baseboard |
| Central Air Conditioning: | Wall Unit(s |
| Elevator Lift: | True |
$
%
Years
This calculator is for demonstration purposes only. Always consult a professional
financial advisor before making personal financial decisions.
| Although the information displayed is believed to be accurate, no warranties or representations are made of any kind. |
| ROYAL LEPAGE SIGNATURE REALTY |
|
|

FARHANG RAFII
Sales Representative
Dir:
647-606-4145
Bus:
416-364-4776
Fax:
416-364-5556
| Book Showing | Email a Friend |
Jump To:
At a Glance:
| Type: | Com - Condo Townhouse |
| Area: | Toronto |
| Municipality: | Toronto C15 |
| Neighbourhood: | Hillcrest Village |
| Style: | 2-Storey |
| Approximate Age: | 31-50 |
| Tax: | $2,367.61 |
| Maintenance Fee: | $640.87 |
| Beds: | 4 |
| Baths: | 3 |
| Fireplace: | N |
Locatin Map:
Payment Calculator:

