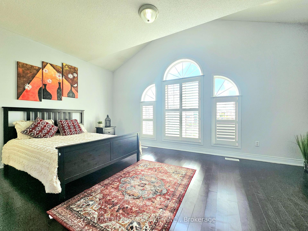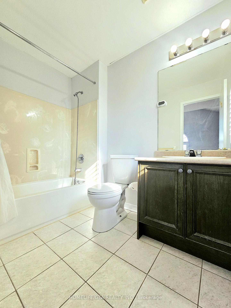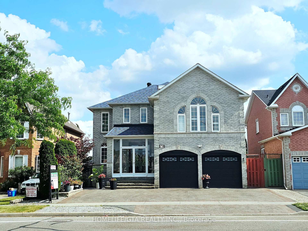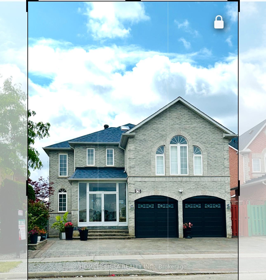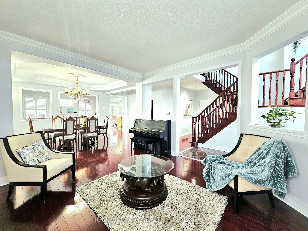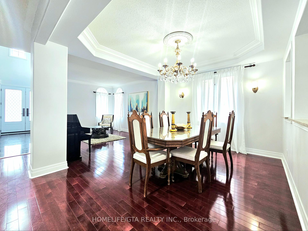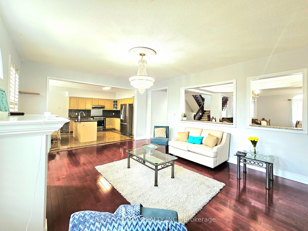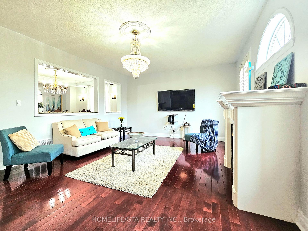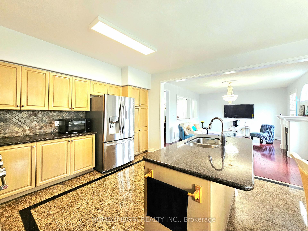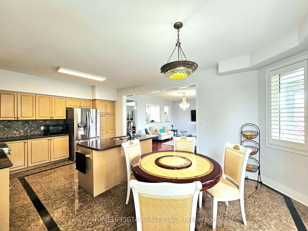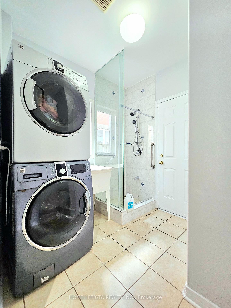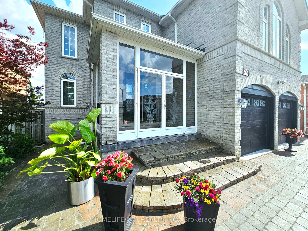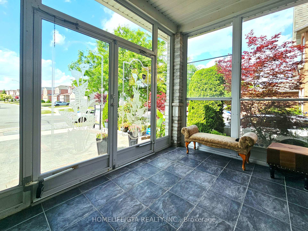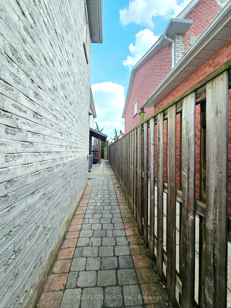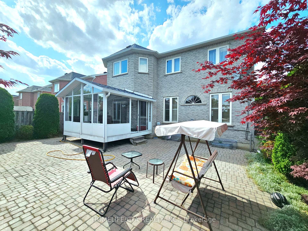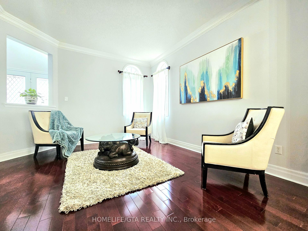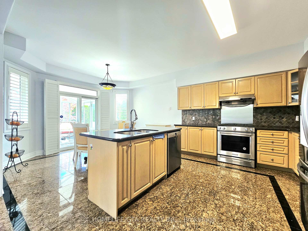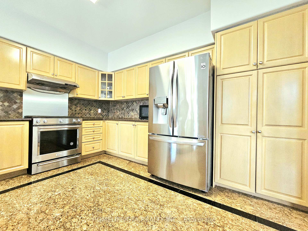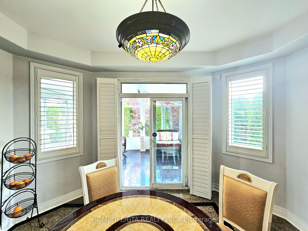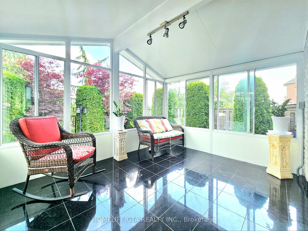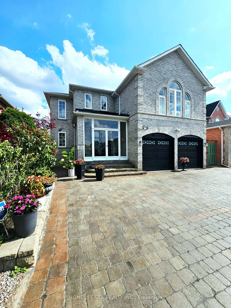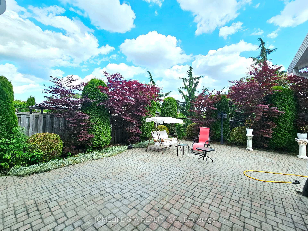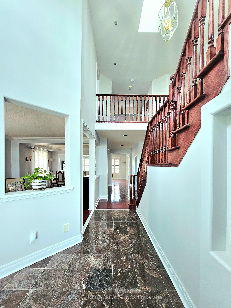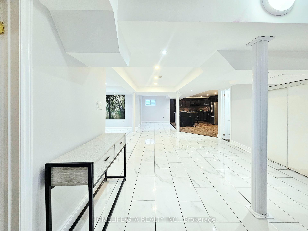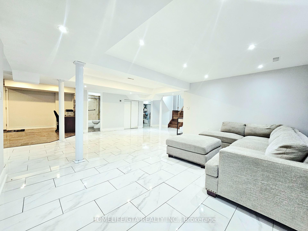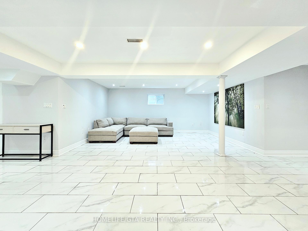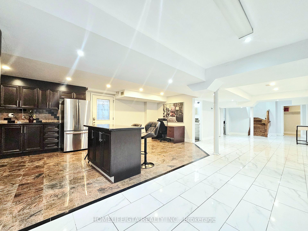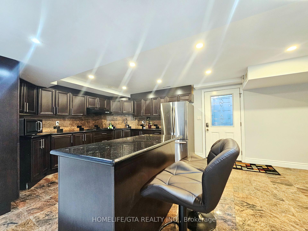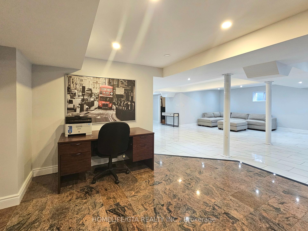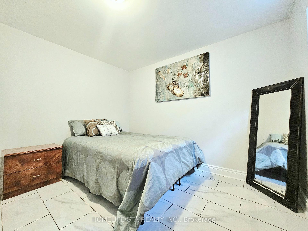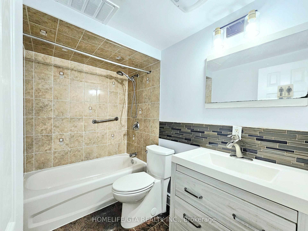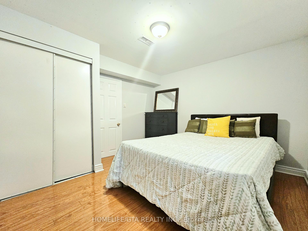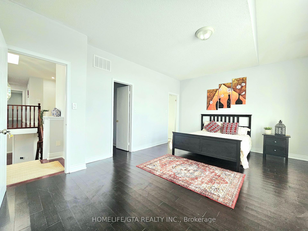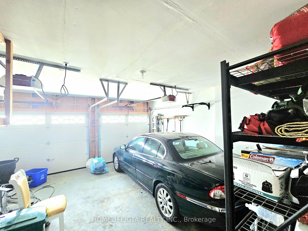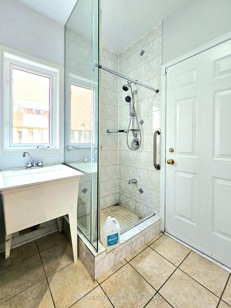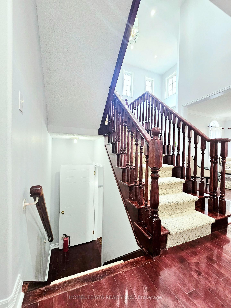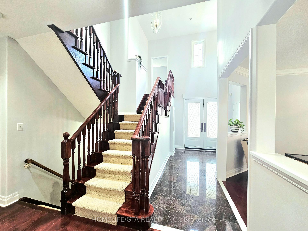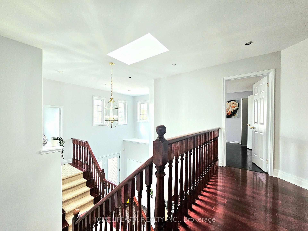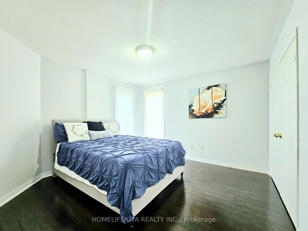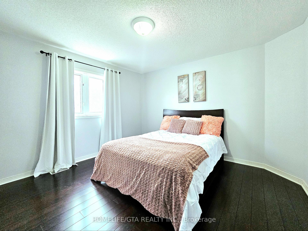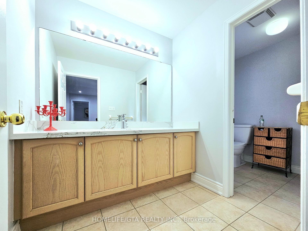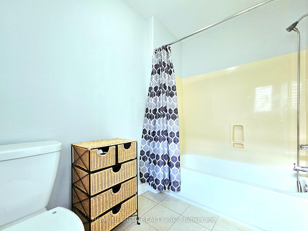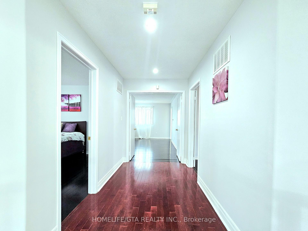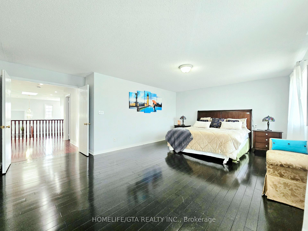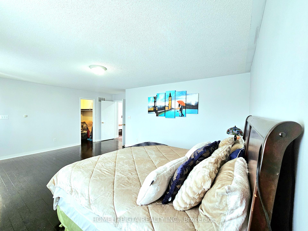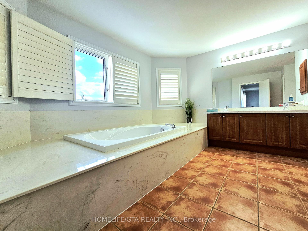$2,249,000
Available - For Sale
Listing ID: N12235207
79 Worthing Aven , Markham, L3S 3Y2, York
| Executive 5 Bedrooms Home Located In High Demand Milliken Mills East Neighborhood. Step into about 3459 sq feet above grade elegant beautifully maintained 5+2 bedrooms. This beautiful home welcome you with stone work on the front yard & backyard, Bright and spacious enclosed foyer, beautiful garden, open concept living & dining area with expensive chandelier and a security system. Very large family room with gas fireplace, open concept kitchen with breakfast area, marble counter top/back splash, another upgrade is adding beautiful sun room. Solarium providing a additional space, sunbathing, relaxing and enjoying the garden view. Steps in to huge backyard with lots of trees and flowers, perfect for entertainment, BBQ, FAMILY gatherings. Open to Below from the 2nd floor space allows for easy visual communication, increasing the natural lights, beautiful view and you feel brighter and more open. Another bedroom is on top of the garage with walking closet/4pc washroom adding extra space to this house, good for Nanny room/visitors room. Basement living space with 1550 sq feet with 2 bedrooms/4pc washroom and large spacious rec room with open concept eat in kitchen. Very good rental income. Great Location! Easy to Rent! This move-in-ready gem combines comfort, style, and convenience. Don't miss this exceptional opportunity! Schedule your private tour today. Walk to top-rated schools (Milliken Mills & Father McGivney IB programs), parks, Costco, Pacific Mall, Markville Mall, community centre, restaurants, and more. Easy access to Hwy 404/407, GO, TTC & YRT. |
| Price | $2,249,000 |
| Taxes: | $8145.00 |
| Occupancy: | Owner |
| Address: | 79 Worthing Aven , Markham, L3S 3Y2, York |
| Directions/Cross Streets: | Brimley Rd/Steeles Ave/Hillcroft Dr |
| Rooms: | 14 |
| Rooms +: | 7 |
| Bedrooms: | 6 |
| Bedrooms +: | 2 |
| Family Room: | T |
| Basement: | Apartment, Separate Ent |
| Level/Floor | Room | Length(ft) | Width(ft) | Descriptions | |
| Room 1 | Main | Dining Ro | 11.84 | 25.35 | Hardwood Floor, Combined w/Living |
| Room 2 | Main | Family Ro | 14.37 | 18.37 | Hardwood Floor, Window, Fireplace |
| Room 3 | Main | Office | 13.35 | 9.97 | |
| Room 4 | Main | Kitchen | |||
| Room 5 | Main | Laundry | |||
| Room 6 | Main | Solarium | 9.91 | 11.78 | |
| Room 7 | Second | Primary B | 16.66 | 19.91 | Hardwood Floor, 5 Pc Ensuite, Walk-In Closet(s) |
| Room 8 | Second | Bedroom 2 | 12.33 | 11.87 | |
| Room 9 | Second | Bedroom 3 | 12.2 | 12.07 | |
| Room 10 | Second | Bedroom 4 | 13.61 | 10.76 | |
| Room 11 | Second | Bedroom 5 | 14.63 | 13.09 | |
| Room 12 | Basement | Bedroom | 11.25 | 11.15 | Window |
| Room 13 | Basement | Bedroom | 10.53 | 10.92 | Window |
| Room 14 | Basement | Recreatio | 38.74 | 22.96 |
| Washroom Type | No. of Pieces | Level |
| Washroom Type 1 | 2 | Main |
| Washroom Type 2 | 4 | Second |
| Washroom Type 3 | 5 | Second |
| Washroom Type 4 | 3 | Second |
| Washroom Type 5 | 3 | Basement |
| Total Area: | 0.00 |
| Property Type: | Detached |
| Style: | 2-Storey |
| Exterior: | Brick |
| Garage Type: | Attached |
| (Parking/)Drive: | Private |
| Drive Parking Spaces: | 4 |
| Park #1 | |
| Parking Type: | Private |
| Park #2 | |
| Parking Type: | Private |
| Pool: | None |
| Approximatly Square Footage: | 3000-3500 |
| Property Features: | Park, Public Transit |
| CAC Included: | N |
| Water Included: | N |
| Cabel TV Included: | N |
| Common Elements Included: | N |
| Heat Included: | N |
| Parking Included: | N |
| Condo Tax Included: | N |
| Building Insurance Included: | N |
| Fireplace/Stove: | Y |
| Heat Type: | Forced Air |
| Central Air Conditioning: | Central Air |
| Central Vac: | N |
| Laundry Level: | Syste |
| Ensuite Laundry: | F |
| Sewers: | Sewer |
$
%
Years
This calculator is for demonstration purposes only. Always consult a professional
financial advisor before making personal financial decisions.
| Although the information displayed is believed to be accurate, no warranties or representations are made of any kind. |
| HOMELIFE/GTA REALTY INC. |
|
|

FARHANG RAFII
Sales Representative
Dir:
647-606-4145
Bus:
416-364-4776
Fax:
416-364-5556
| Book Showing | Email a Friend |
Jump To:
At a Glance:
| Type: | Freehold - Detached |
| Area: | York |
| Municipality: | Markham |
| Neighbourhood: | Milliken Mills East |
| Style: | 2-Storey |
| Tax: | $8,145 |
| Beds: | 6+2 |
| Baths: | 6 |
| Fireplace: | Y |
| Pool: | None |
Locatin Map:
Payment Calculator:

