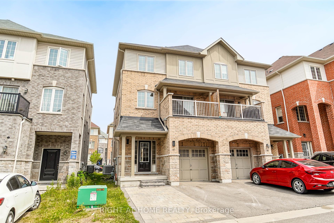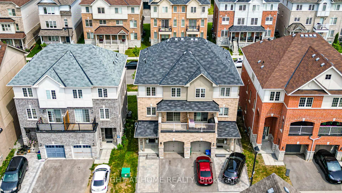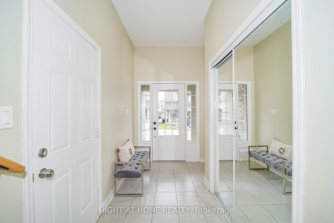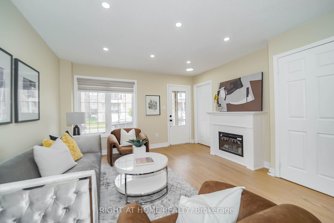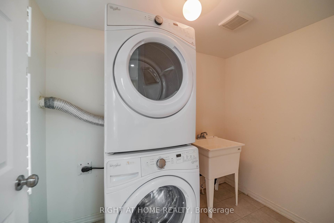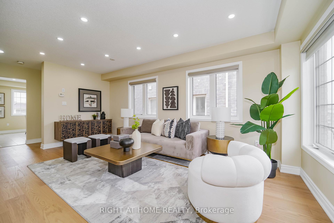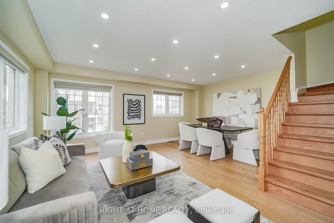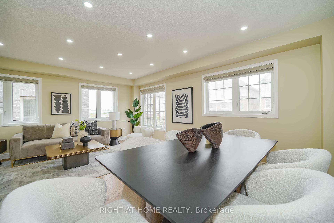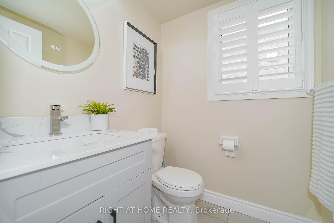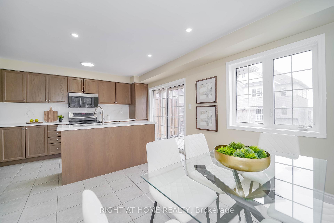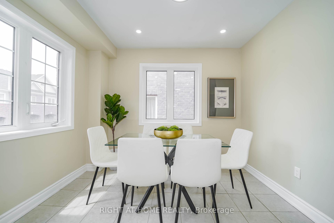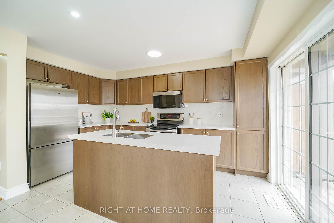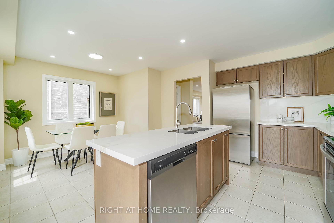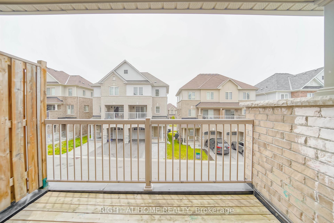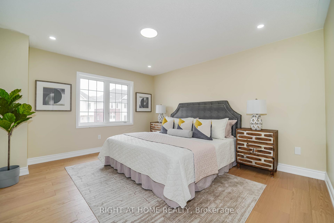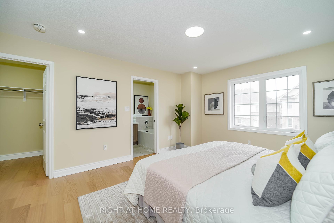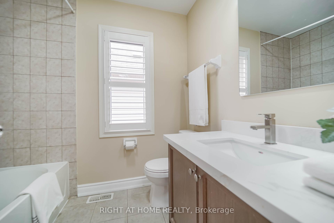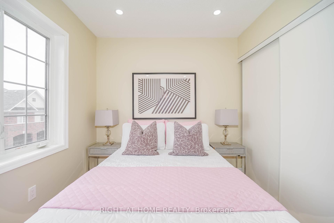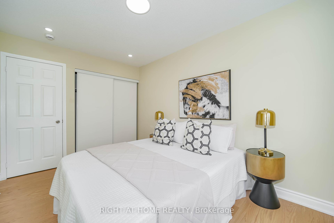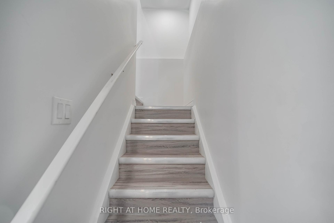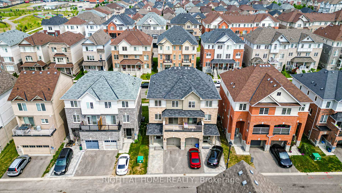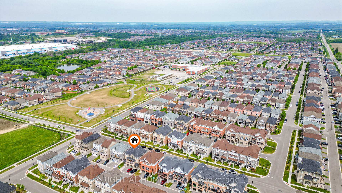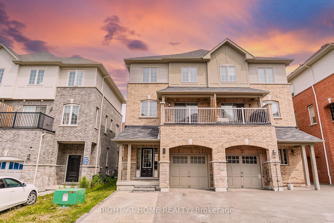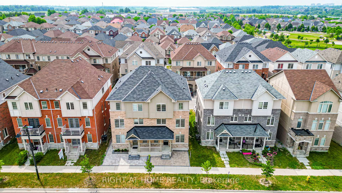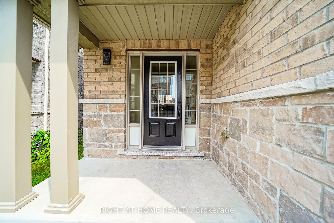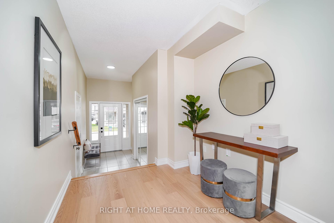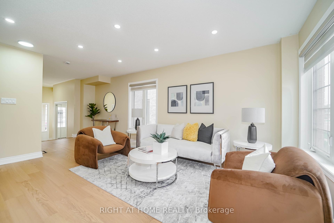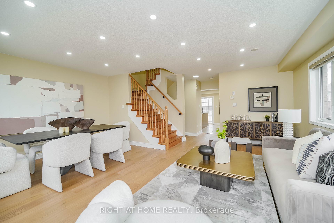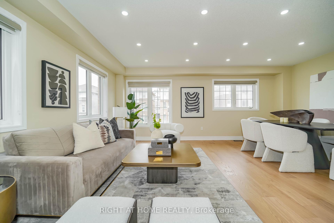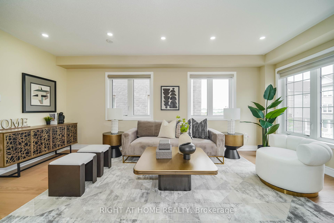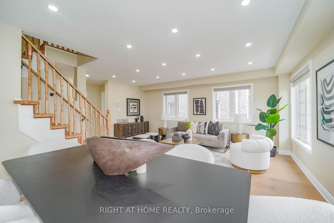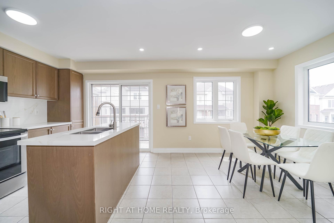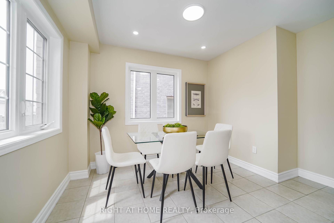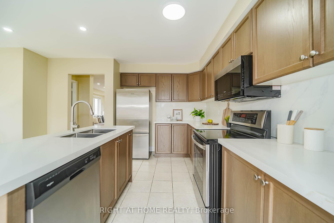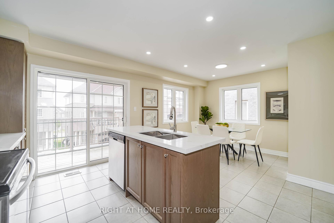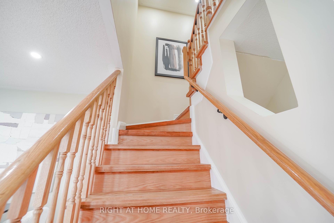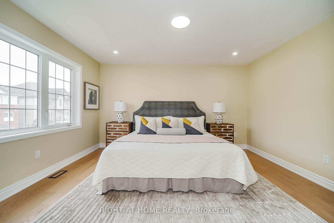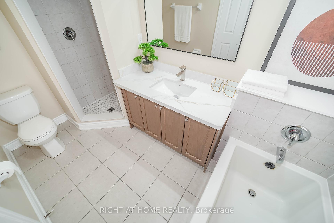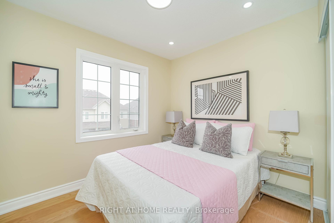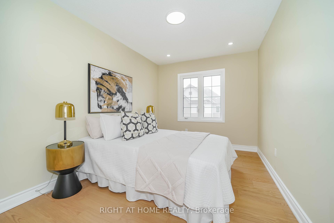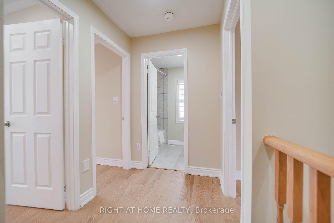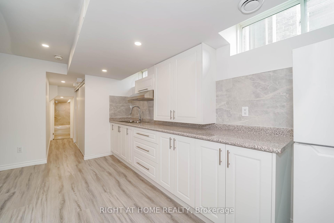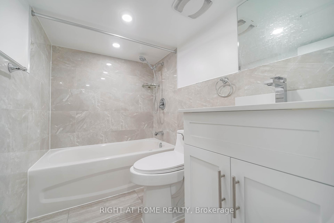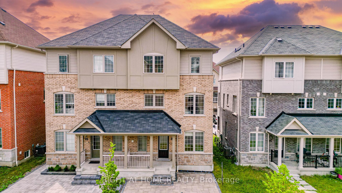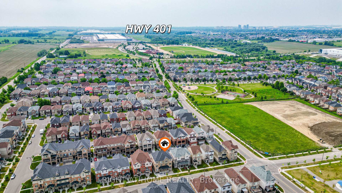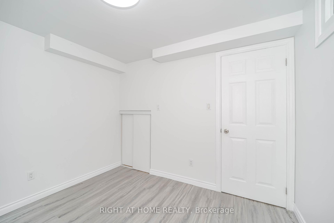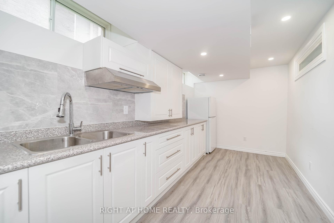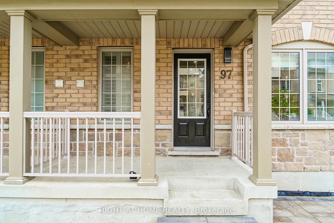$879,000
Available - For Sale
Listing ID: E12238434
97 Ainley Road , Ajax, L1Z 0S9, Durham
| Welcome to this S-T-U-N-N-I-N-G 3-storey semi-detached home in the sought-after Mulberry Meadows community by Sundial Homes! Offering over 2,000 sq. ft. (THE MOGOLIA ELEVATION A 2006 Sqft ) of upgraded space plus a fully finished basement with a bedroom, separate kitchen and full bath, perfect for extended family or rental income. Pride of ownership shines throughout with $100K+ in recent upgrades: engineered hardwood floors, new stairs and vanities, pot lights, quartz countertops, stylish backsplash, range hood microwave, brand-new stove, updated light fixtures, mirrors, faucets, and fresh paint with new baseboards. All switches, plugs, doorknobs, and locks replaced for a sleek, modern finish. Enjoy the walk-out from the kitchen to the balcony. Extended driveway, newly stone-paved backyard, and upgraded exterior lighting add curb appeal and function. Prime location just minutes to Hwy 401, top-rated schools (including future Catholic school), parks, and major amenities: Walmart, Canadian Tire, Cineplex, Ajax Casino, Iqbal Foods, and more. Close to Amazon Fulfillment Center. Featuring 3 spacious bedrooms, 4 modern baths, and multiple living areas, this 7-year-old, original-owner home is move-in ready and ideal for families or investors. Don't Miss It! *** OPEN HOUSE: 2-4 PM, Sat-Sun, 28-29 June |
| Price | $879,000 |
| Taxes: | $5981.38 |
| Assessment Year: | 2024 |
| Occupancy: | Vacant |
| Address: | 97 Ainley Road , Ajax, L1Z 0S9, Durham |
| Acreage: | < .50 |
| Directions/Cross Streets: | Rossland Dr & Audley Rd |
| Rooms: | 9 |
| Rooms +: | 3 |
| Bedrooms: | 3 |
| Bedrooms +: | 1 |
| Family Room: | T |
| Basement: | Apartment, Finished |
| Level/Floor | Room | Length(ft) | Width(ft) | Descriptions | |
| Room 1 | Main | Living Ro | 22.96 | 13.12 | Fireplace, Hardwood Floor |
| Room 2 | Main | Laundry | 7.71 | 5.41 | Laundry Sink |
| Room 3 | Second | Family Ro | 18.04 | 18.04 | Hardwood Floor, Large Window |
| Room 4 | Second | Kitchen | 7.54 | 11.48 | W/O To Balcony, Stainless Steel Appl, Quartz Counter |
| Room 5 | Second | Dining Ro | 7.54 | 11.48 | Ceramic Floor, Combined w/Kitchen, Large Window |
| Room 6 | Second | Bathroom | 4.92 | 4.92 | Ceramic Floor, Window |
| Room 7 | Third | Primary B | 17.38 | 11.97 | Walk-In Closet(s), Hardwood Floor, Large Window |
| Room 8 | Third | Bedroom 2 | 11.97 | 8.86 | B/I Closet, Hardwood Floor |
| Room 9 | Third | Bedroom 3 | 12.79 | 8.86 | B/I Closet, Hardwood Floor |
| Room 10 | Third | Bathroom | 7.87 | 5.58 | 4 Pc Ensuite, Window |
| Room 11 | Third | Bathroom | 6.56 | 5.25 | Ceramic Floor, Window |
| Room 12 | Basement | Bedroom | 9.35 | 8.69 | Vinyl Floor |
| Room 13 | Basement | Kitchen | 14.43 | 7.38 | Vinyl Floor |
| Room 14 | Basement | Bathroom | 6.56 | 4.92 | Vinyl Floor |
| Washroom Type | No. of Pieces | Level |
| Washroom Type 1 | 4 | Third |
| Washroom Type 2 | 4 | Third |
| Washroom Type 3 | 2 | Second |
| Washroom Type 4 | 4 | Basement |
| Washroom Type 5 | 0 |
| Total Area: | 0.00 |
| Property Type: | Semi-Detached |
| Style: | 3-Storey |
| Exterior: | Aluminum Siding, Brick |
| Garage Type: | Built-In |
| Drive Parking Spaces: | 2 |
| Pool: | None |
| Approximatly Square Footage: | 2000-2500 |
| CAC Included: | N |
| Water Included: | N |
| Cabel TV Included: | N |
| Common Elements Included: | N |
| Heat Included: | N |
| Parking Included: | N |
| Condo Tax Included: | N |
| Building Insurance Included: | N |
| Fireplace/Stove: | Y |
| Heat Type: | Forced Air |
| Central Air Conditioning: | Central Air |
| Central Vac: | Y |
| Laundry Level: | Syste |
| Ensuite Laundry: | F |
| Sewers: | Sewer |
$
%
Years
This calculator is for demonstration purposes only. Always consult a professional
financial advisor before making personal financial decisions.
| Although the information displayed is believed to be accurate, no warranties or representations are made of any kind. |
| RIGHT AT HOME REALTY |
|
|

FARHANG RAFII
Sales Representative
Dir:
647-606-4145
Bus:
416-364-4776
Fax:
416-364-5556
| Virtual Tour | Book Showing | Email a Friend |
Jump To:
At a Glance:
| Type: | Freehold - Semi-Detached |
| Area: | Durham |
| Municipality: | Ajax |
| Neighbourhood: | Central East |
| Style: | 3-Storey |
| Tax: | $5,981.38 |
| Beds: | 3+1 |
| Baths: | 4 |
| Fireplace: | Y |
| Pool: | None |
Locatin Map:
Payment Calculator:

