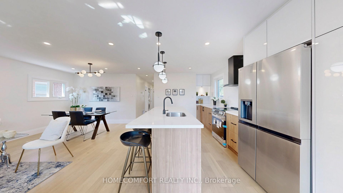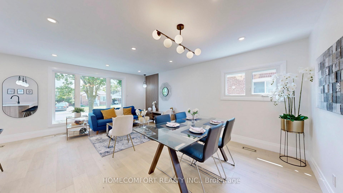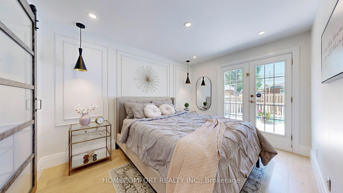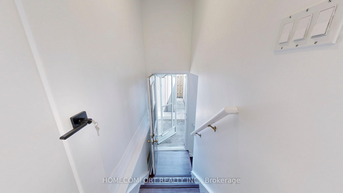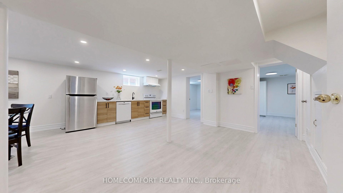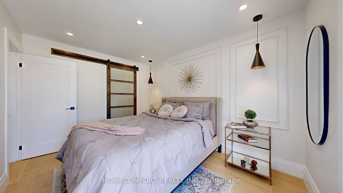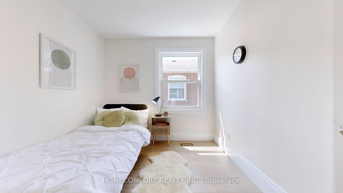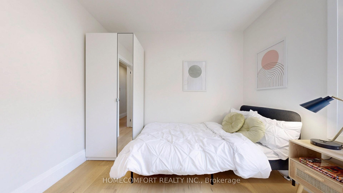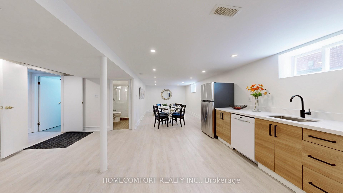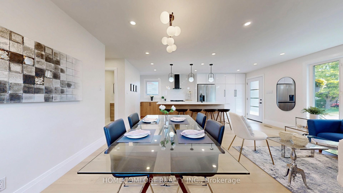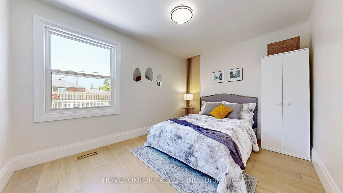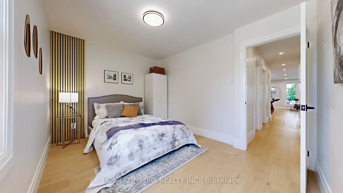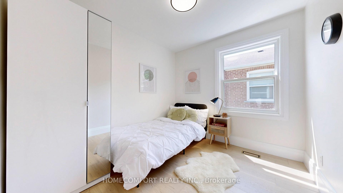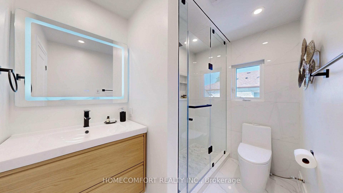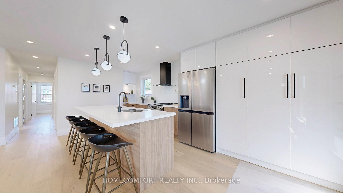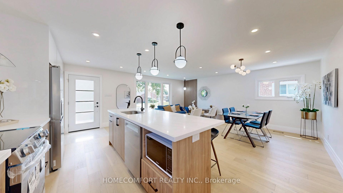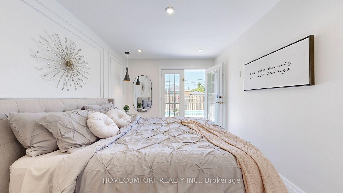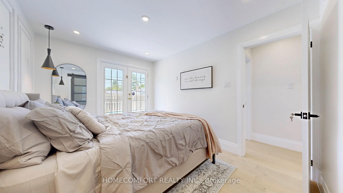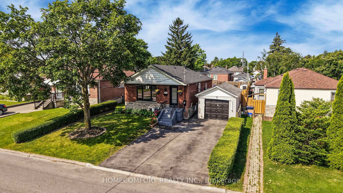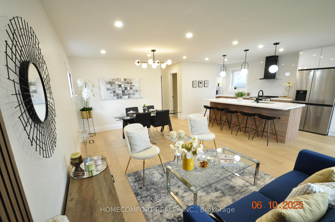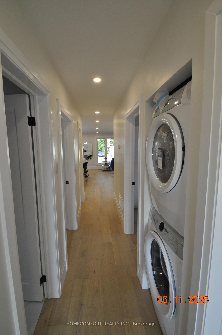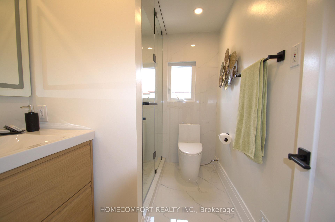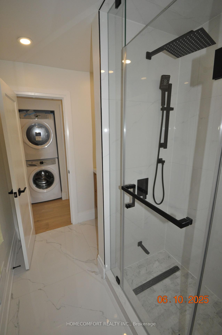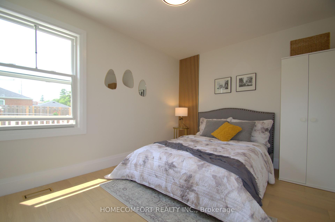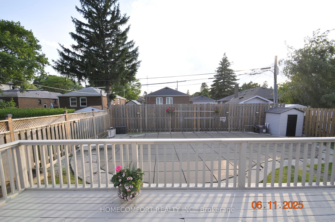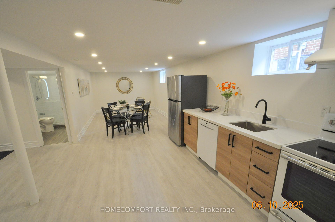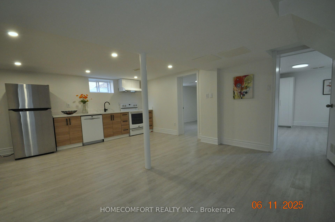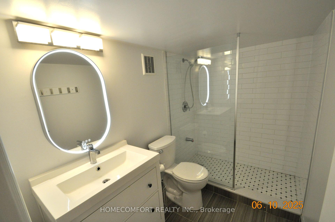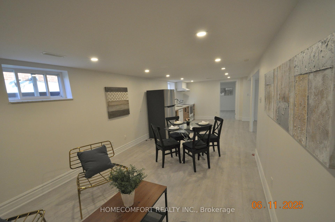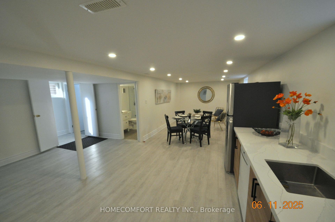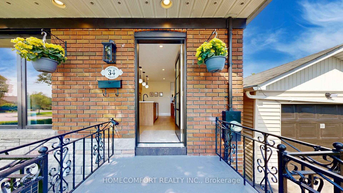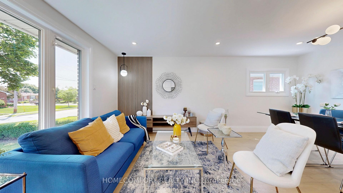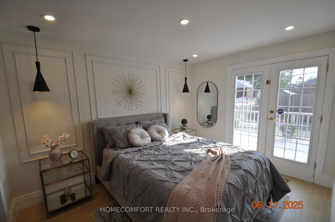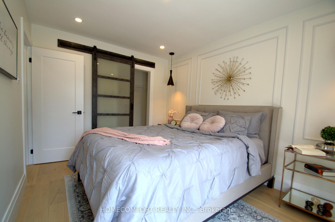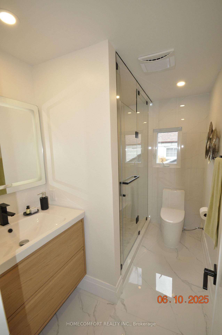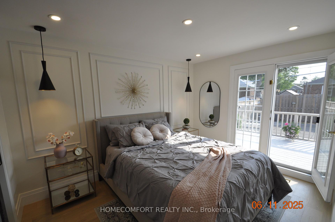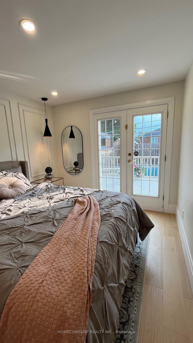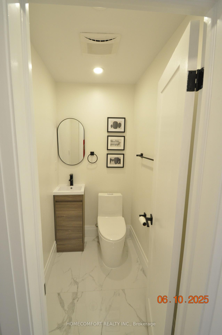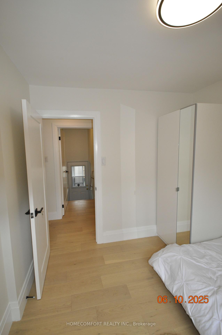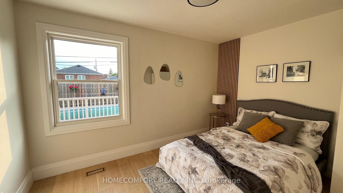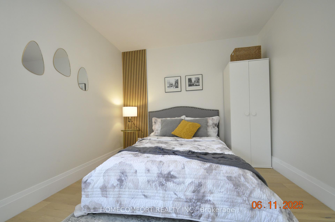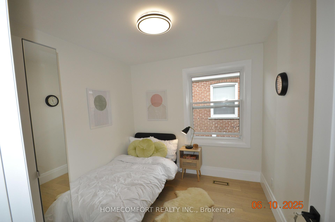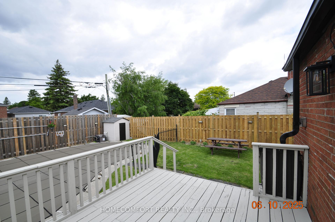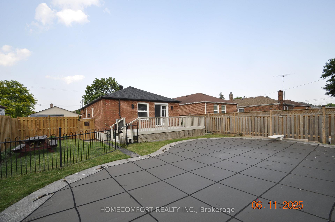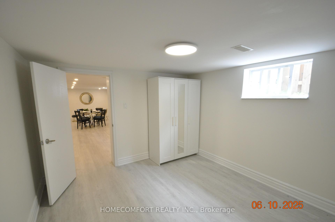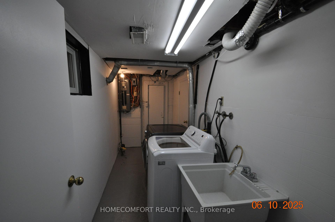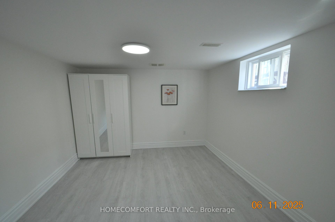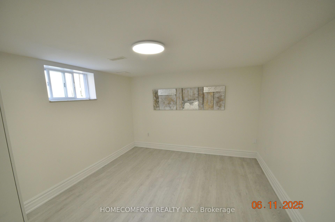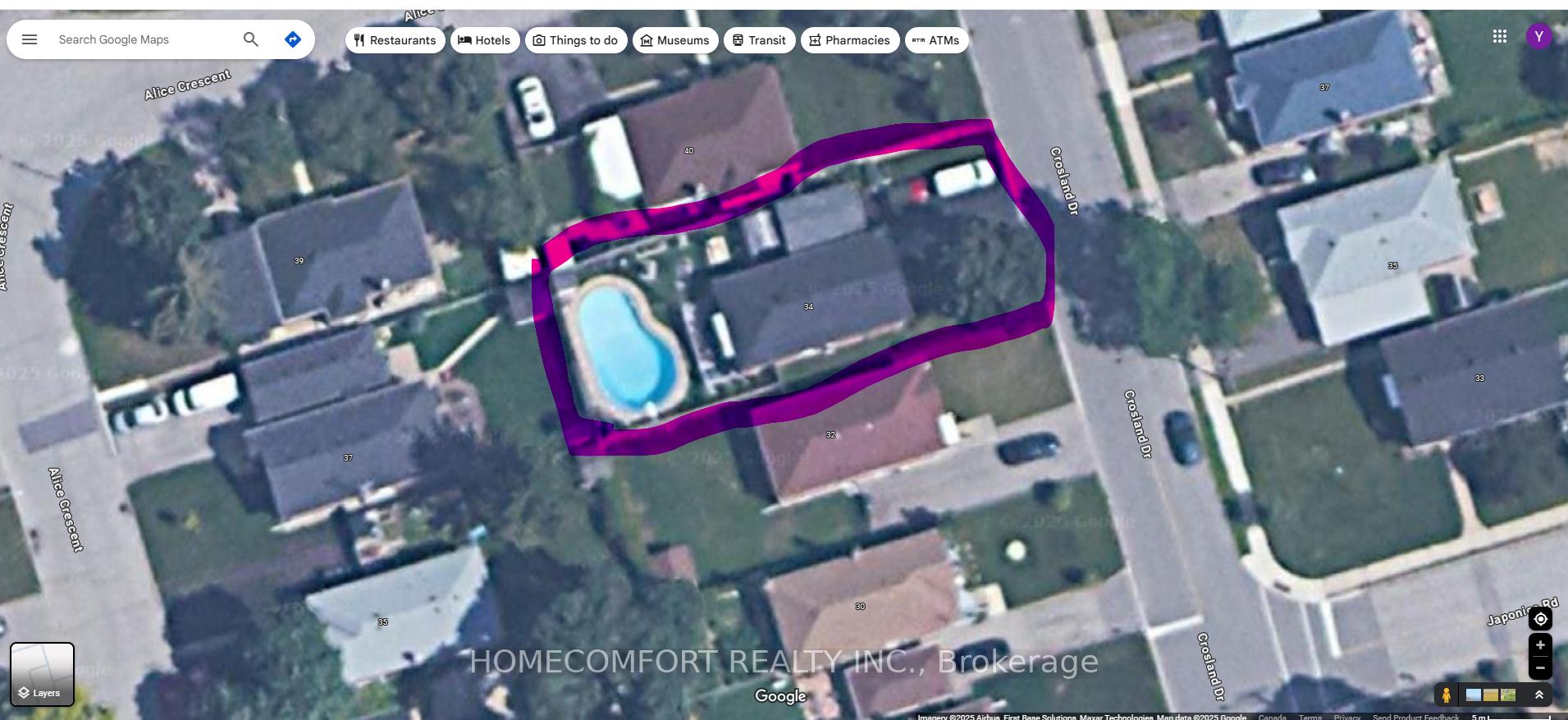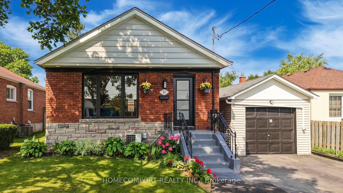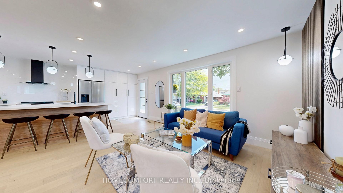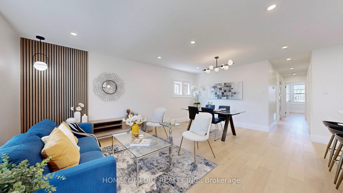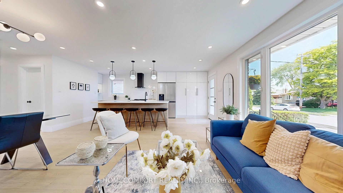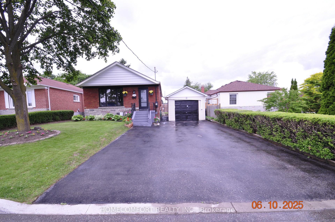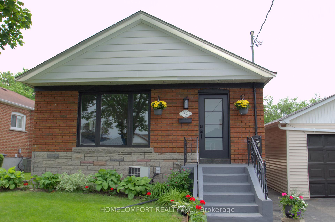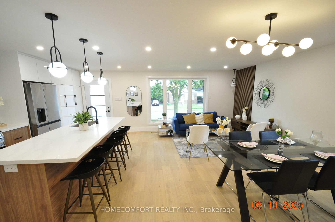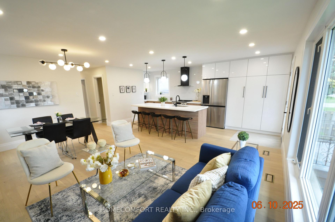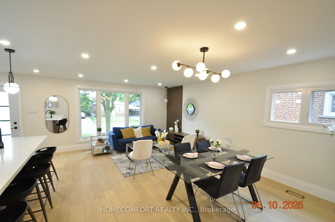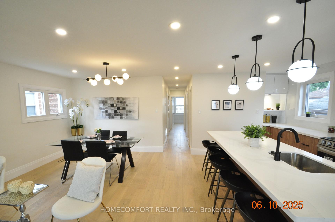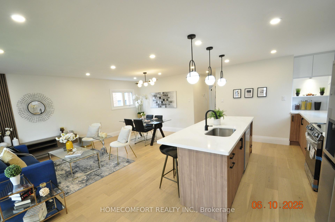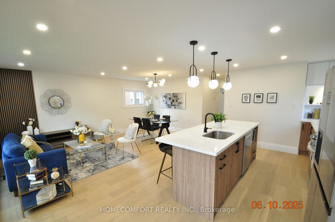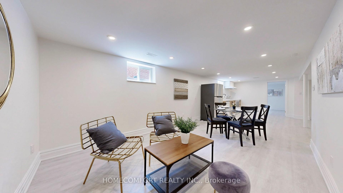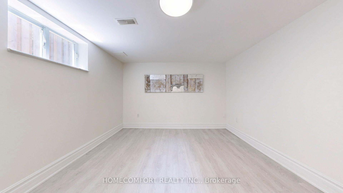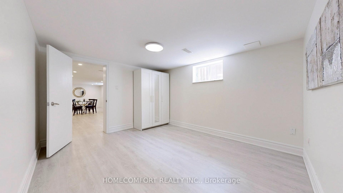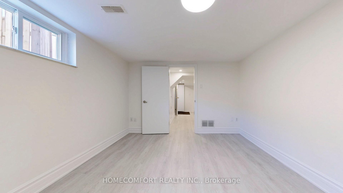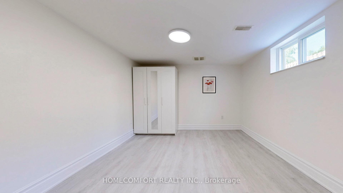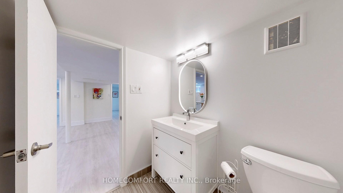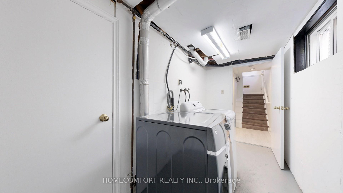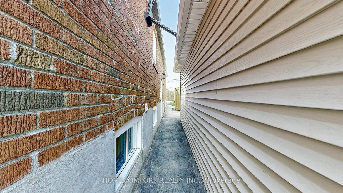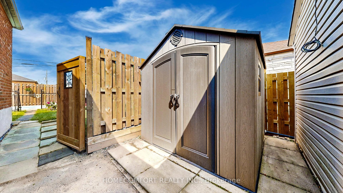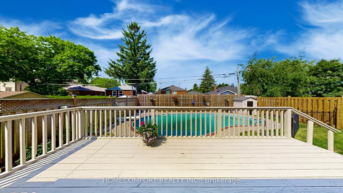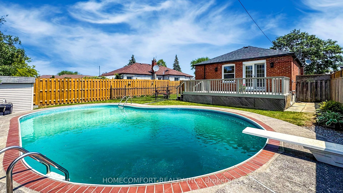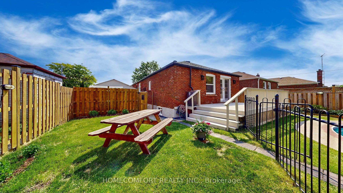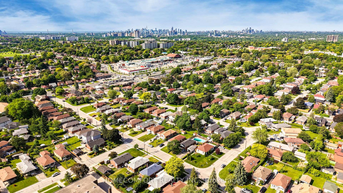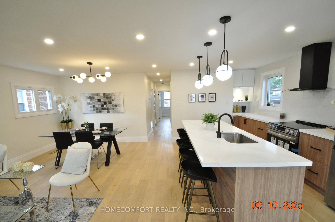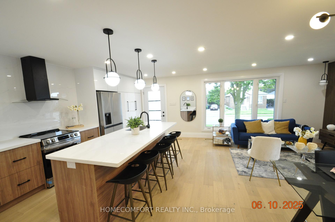$1,288,000
Available - For Sale
Listing ID: E12217992
34 Crosland Driv , Toronto, M1R 4M8, Toronto
| Look No More! Tasteful Renovated Bright Move-In-Ready 3 + 2 Raised Bungalow w/ Open Concept design & Timeless Decor In Desirable Wexford-Maryvale Neighborhood. 2 Kits, 3 Baths, 2 Laundry Sets(Gas Dryer in Bsmt). Garage and Wide Private Drive Can Accommodate at least 5 Parking Spaces! Main Floor Fully Renovated In 2025 w/ Engineered Hardwood & Pot Lights Thru-out. Seamlessly Flowing Into The Living & Dining Area, The Newly Renovated Modern Open-Concept Kitchen Boasts Top-of-The-Line Stainless Steel Appliances, Quartz Countertops, Abundant Storage, And A Spacious Island Perfect For Entertaining. It Offers A Perfect Blend of Style And Functionality. Intimate Primary Bedroom w/ Large Closet, Accent Wall, Pendant Lights, Pot Lights, and Double Doors Leading to Large Outdoor Deck Overlooking Heated Inground Pool. Luxurious and Spacious Bathrooms w/ Functional Layouts and Modern Fixtures. Basement Fully Renovated In 2018 With Vinyl Floor & Pot Lights Thru-out. New Kitchen Cabinets and Quartz Countertops in 2025. Separate Entrance With Above-Ground Windows, 2 Bedrooms, 3PC Bathroom, Kitchen Combined w/ Living/Dining. $$$ potential! Water Heater Owned. Wardrobes in all bedrooms will remain with the property. Fence (2025,2019,2018), Shed Behind Garage(2023), Furnace(2022),Pool(2021, Heater & Filter),Roof(2020), Windows (2018, Bedrooms, Dining, Kitchen). Conveniently Located Close to Schools, Minutes to Hwy 401 & DVP/404, TTC, Parkway Mall, Costco, Home Depot, etc. $$$ Spent On Quality Improvements! Don't Miss This Opportunity To Live And Invest! |
| Price | $1,288,000 |
| Taxes: | $4692.29 |
| Occupancy: | Vacant |
| Address: | 34 Crosland Driv , Toronto, M1R 4M8, Toronto |
| Directions/Cross Streets: | Pharmacy/Ellesmere |
| Rooms: | 6 |
| Rooms +: | 4 |
| Bedrooms: | 3 |
| Bedrooms +: | 2 |
| Family Room: | F |
| Basement: | Finished, Separate Ent |
| Level/Floor | Room | Length(ft) | Width(ft) | Descriptions | |
| Room 1 | Main | Living Ro | 18.17 | 11.25 | Combined w/Dining, Hardwood Floor, Pot Lights |
| Room 2 | Main | Dining Ro | 18.17 | 11.25 | Combined w/Living, Hardwood Floor, Pot Lights |
| Room 3 | Main | Kitchen | 18.17 | 10.59 | Hardwood Floor, Open Concept, Centre Island |
| Room 4 | Main | Primary B | 12.17 | 9.25 | Hardwood Floor, Large Closet, W/O To Deck |
| Room 5 | Main | Bedroom 2 | 12.37 | 9.25 | Hardwood Floor, Closet, Overlooks Backyard |
| Room 6 | Main | Bedroom 3 | 9.25 | 8.36 | Hardwood Floor, Closet, Window |
| Room 7 | Basement | Kitchen | 18.5 | 14.76 | Vinyl Floor, Above Grade Window, Open Concept |
| Room 8 | Basement | Sitting | 14.76 | 10.43 | Vinyl Floor, Above Grade Window, Combined w/Dining |
| Room 9 | Basement | Bedroom | 12.5 | 10.59 | Vinyl Floor, Closet, Above Grade Window |
| Room 10 | Basement | Bedroom 2 | 12.5 | 10.59 | Vinyl Floor, Closet, Above Grade Window |
| Washroom Type | No. of Pieces | Level |
| Washroom Type 1 | 3 | Main |
| Washroom Type 2 | 2 | Main |
| Washroom Type 3 | 3 | Basement |
| Washroom Type 4 | 0 | |
| Washroom Type 5 | 0 |
| Total Area: | 0.00 |
| Property Type: | Detached |
| Style: | Bungalow-Raised |
| Exterior: | Brick |
| Garage Type: | Detached |
| (Parking/)Drive: | Private |
| Drive Parking Spaces: | 4 |
| Park #1 | |
| Parking Type: | Private |
| Park #2 | |
| Parking Type: | Private |
| Pool: | Inground |
| Other Structures: | Fence - Full, |
| Approximatly Square Footage: | 700-1100 |
| Property Features: | Public Trans, School |
| CAC Included: | N |
| Water Included: | N |
| Cabel TV Included: | N |
| Common Elements Included: | N |
| Heat Included: | N |
| Parking Included: | N |
| Condo Tax Included: | N |
| Building Insurance Included: | N |
| Fireplace/Stove: | N |
| Heat Type: | Forced Air |
| Central Air Conditioning: | Central Air |
| Central Vac: | N |
| Laundry Level: | Syste |
| Ensuite Laundry: | F |
| Elevator Lift: | False |
| Sewers: | Sewer |
$
%
Years
This calculator is for demonstration purposes only. Always consult a professional
financial advisor before making personal financial decisions.
| Although the information displayed is believed to be accurate, no warranties or representations are made of any kind. |
| HOMECOMFORT REALTY INC. |
|
|

FARHANG RAFII
Sales Representative
Dir:
647-606-4145
Bus:
416-364-4776
Fax:
416-364-5556
| Virtual Tour | Book Showing | Email a Friend |
Jump To:
At a Glance:
| Type: | Freehold - Detached |
| Area: | Toronto |
| Municipality: | Toronto E04 |
| Neighbourhood: | Wexford-Maryvale |
| Style: | Bungalow-Raised |
| Tax: | $4,692.29 |
| Beds: | 3+2 |
| Baths: | 3 |
| Fireplace: | N |
| Pool: | Inground |
Locatin Map:
Payment Calculator:

