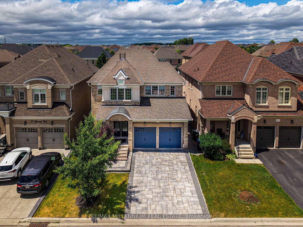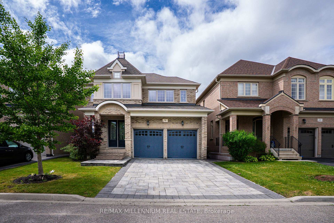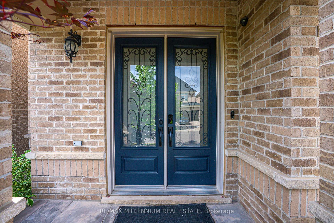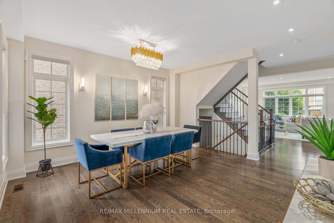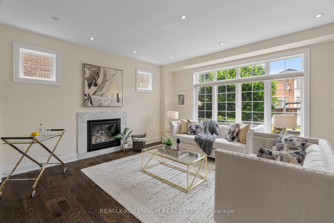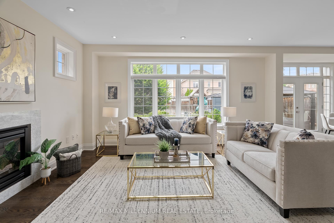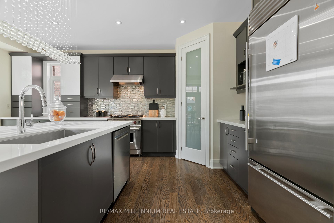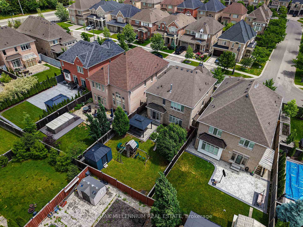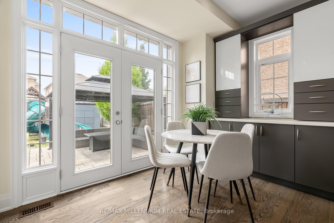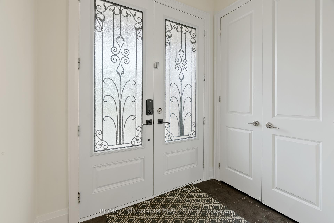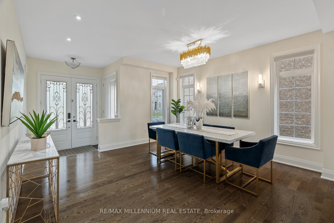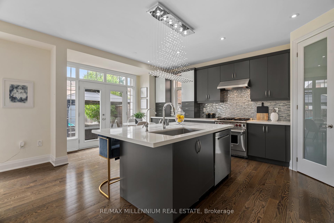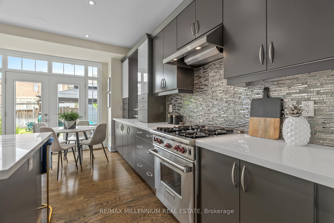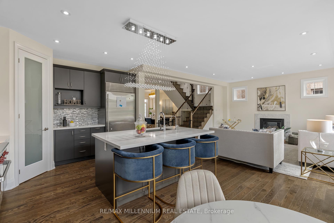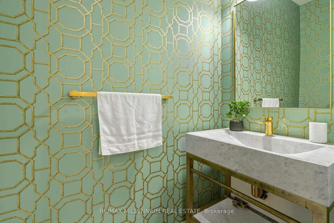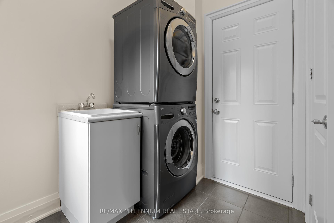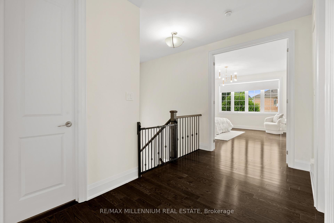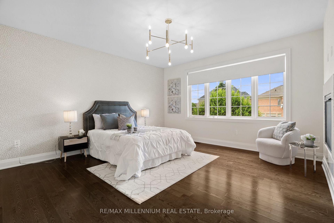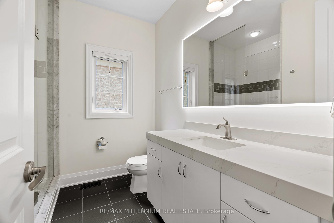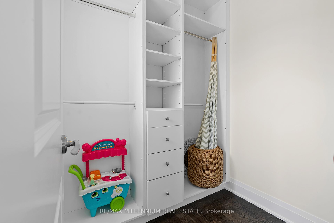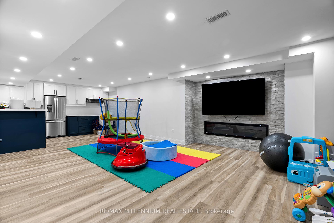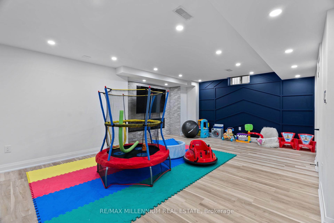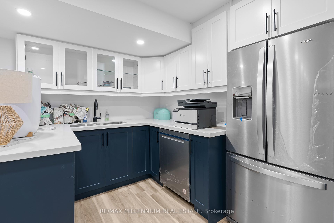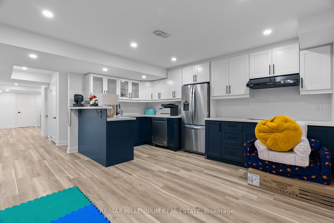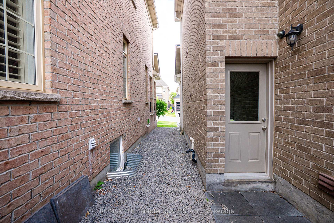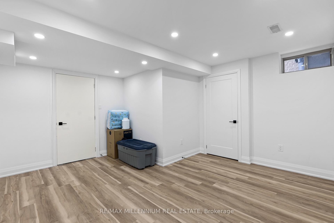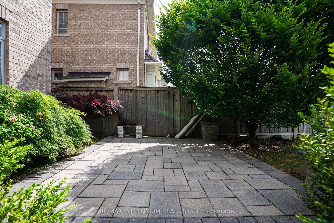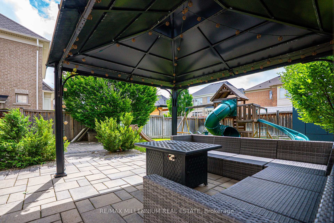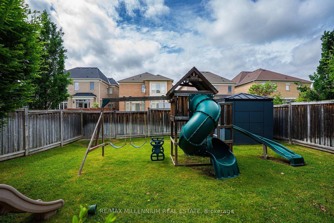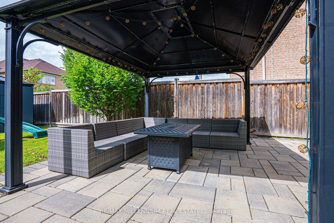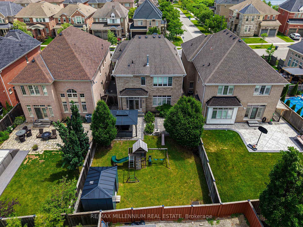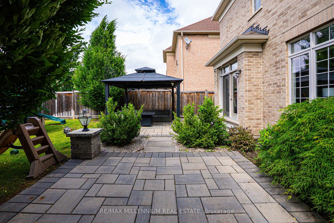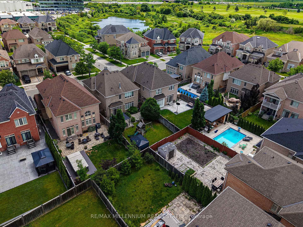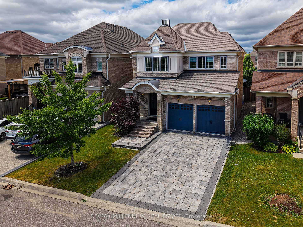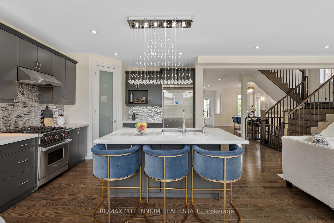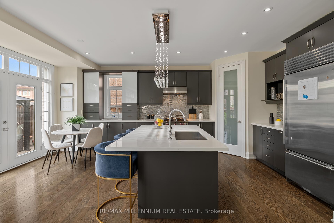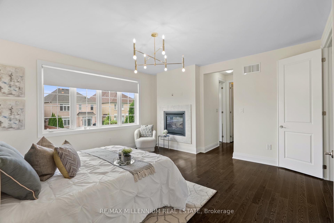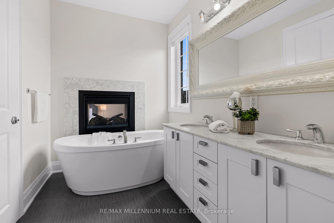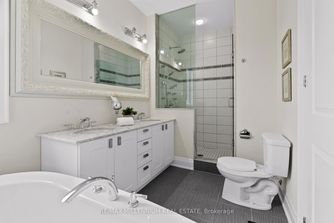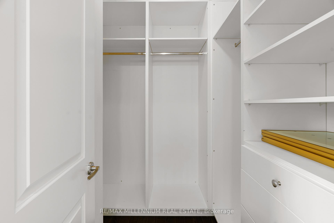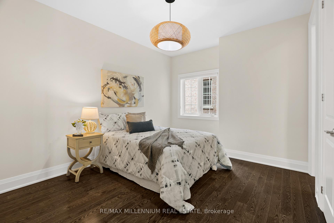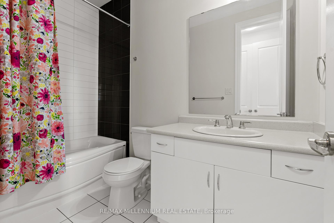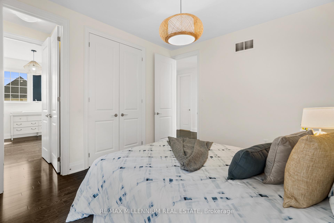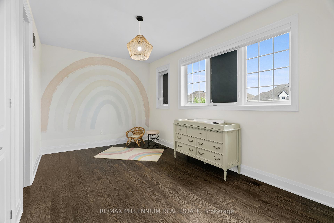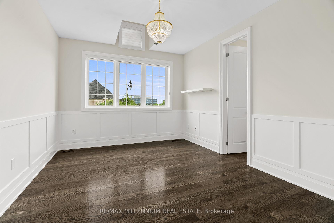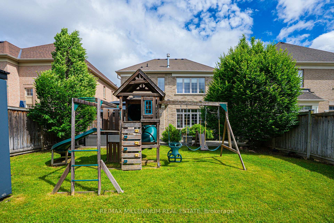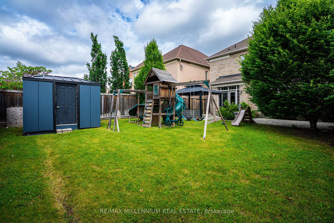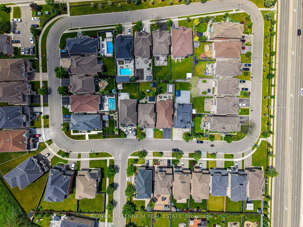$1,649,000
Available - For Sale
Listing ID: W12238558
51 Legendary Circ , Brampton, L6Y 0S1, Peel
| Kaneff Built Detached In A Golf Course Community, Modern Layout On A Premium Lot W/ Over $100KIn Luxurious Upgrades, 9' Ceilings On 1st & 2nd Floor, 8' Doors. Formal Dining Room, Great Room/ Gas Fireplace. Custom Kitchen Wolf/Sub-Zero Appls., Quartz Counter, Breakfast Bar, Walk-In Pantry. Hardwood Floors Throughout, Pot Lights. Master Suite W/ 2 Way Fireplace, Dream Ensuite Bath, His/Hers Closets.Finished Legal Bsmt w/ stainless steel appliances, 3 pc bath |
| Price | $1,649,000 |
| Taxes: | $8910.16 |
| Occupancy: | Vacant |
| Address: | 51 Legendary Circ , Brampton, L6Y 0S1, Peel |
| Directions/Cross Streets: | Financial/Hallstone |
| Rooms: | 7 |
| Rooms +: | 3 |
| Bedrooms: | 4 |
| Bedrooms +: | 0 |
| Family Room: | T |
| Basement: | Finished |
| Level/Floor | Room | Length(ft) | Width(ft) | Descriptions | |
| Room 1 | Main | Great Roo | 17.48 | 15.74 | Hardwood Floor, Gas Fireplace, Open Concept |
| Room 2 | Main | Dining Ro | 14.6 | 14.43 | Hardwood Floor, Formal Rm, Open Concept |
| Room 3 | Main | Kitchen | 11.71 | 10.59 | Stainless Steel Appl, Backsplash, Pantry |
| Room 4 | Main | Breakfast | 11.71 | 9.71 | W/O To Patio, Hardwood Floor, Pot Lights |
| Room 5 | Second | Primary B | 15.78 | 15.58 | 5 Pc Ensuite, Fireplace, His and Hers Closets |
| Room 6 | Second | Bedroom 2 | 14.6 | 11.58 | Walk-In Closet(s), Hardwood Floor, Wainscoting |
| Room 7 | Second | Bedroom 3 | 15.74 | 9.97 | Semi Ensuite, Hardwood Floor, Closet |
| Room 8 | Second | Bedroom 4 | 11.58 | 10.1 | Semi Ensuite, Hardwood Floor, Closet |
| Room 9 | Basement | Kitchen | Stainless Steel Appl | ||
| Room 10 | Basement | Living Ro | Open Concept | ||
| Room 11 | Basement | Bathroom | 3 Pc Bath |
| Washroom Type | No. of Pieces | Level |
| Washroom Type 1 | 2 | Main |
| Washroom Type 2 | 3 | Basement |
| Washroom Type 3 | 4 | Second |
| Washroom Type 4 | 3 | Second |
| Washroom Type 5 | 0 |
| Total Area: | 0.00 |
| Property Type: | Detached |
| Style: | 2-Storey |
| Exterior: | Brick |
| Garage Type: | Attached |
| (Parking/)Drive: | Private |
| Drive Parking Spaces: | 2 |
| Park #1 | |
| Parking Type: | Private |
| Park #2 | |
| Parking Type: | Private |
| Pool: | None |
| Approximatly Square Footage: | 2500-3000 |
| CAC Included: | N |
| Water Included: | N |
| Cabel TV Included: | N |
| Common Elements Included: | N |
| Heat Included: | N |
| Parking Included: | N |
| Condo Tax Included: | N |
| Building Insurance Included: | N |
| Fireplace/Stove: | Y |
| Heat Type: | Forced Air |
| Central Air Conditioning: | Central Air |
| Central Vac: | Y |
| Laundry Level: | Syste |
| Ensuite Laundry: | F |
| Sewers: | Sewer |
$
%
Years
This calculator is for demonstration purposes only. Always consult a professional
financial advisor before making personal financial decisions.
| Although the information displayed is believed to be accurate, no warranties or representations are made of any kind. |
| RE/MAX MILLENNIUM REAL ESTATE |
|
|

FARHANG RAFII
Sales Representative
Dir:
647-606-4145
Bus:
416-364-4776
Fax:
416-364-5556
| Virtual Tour | Book Showing | Email a Friend |
Jump To:
At a Glance:
| Type: | Freehold - Detached |
| Area: | Peel |
| Municipality: | Brampton |
| Neighbourhood: | Brampton West |
| Style: | 2-Storey |
| Tax: | $8,910.16 |
| Beds: | 4 |
| Baths: | 5 |
| Fireplace: | Y |
| Pool: | None |
Locatin Map:
Payment Calculator:

