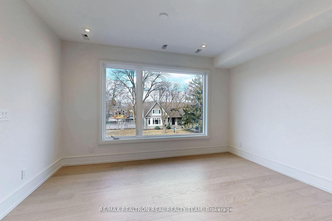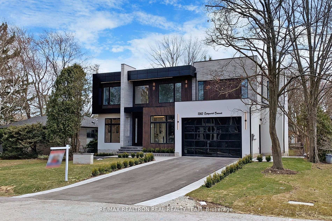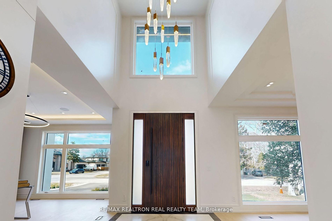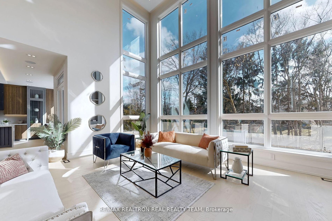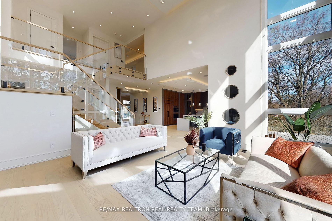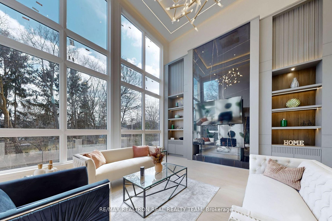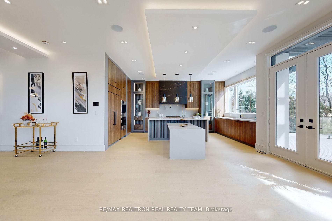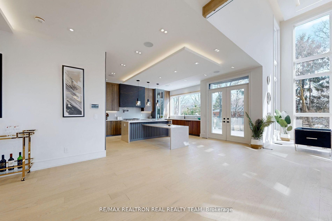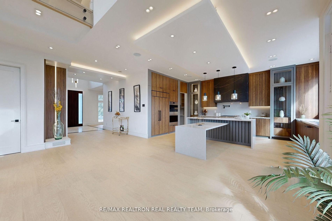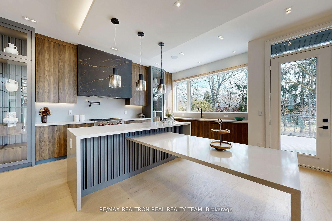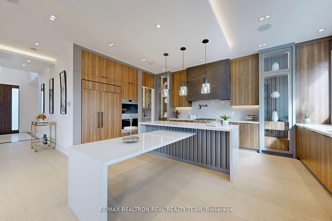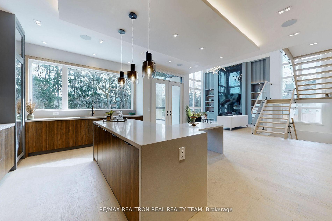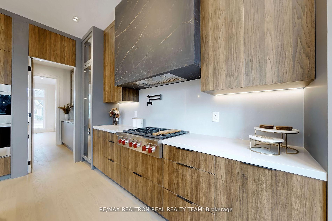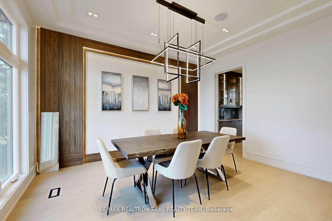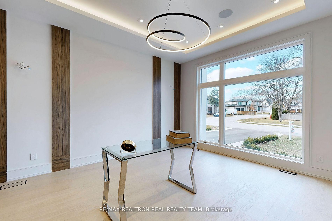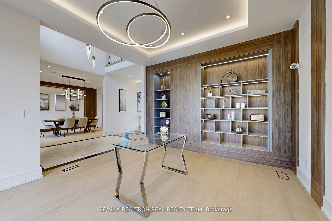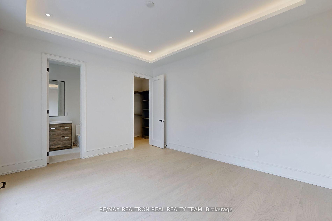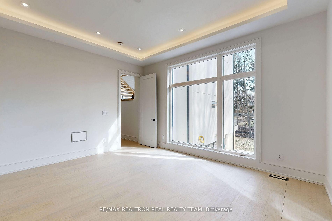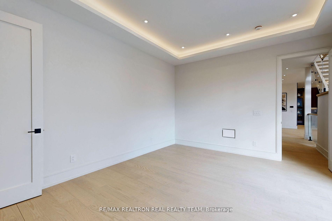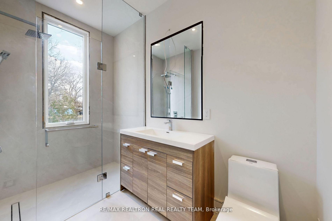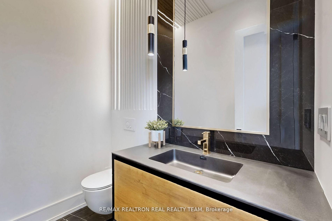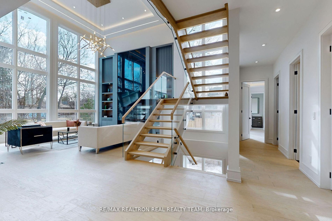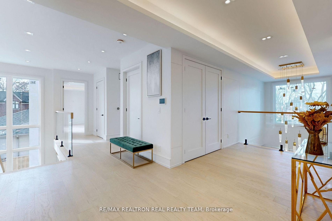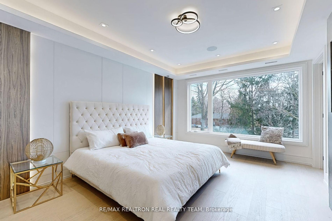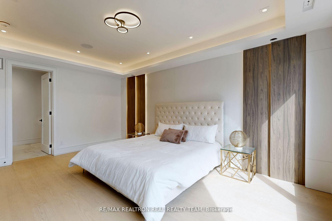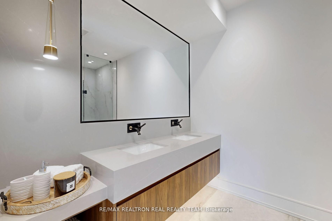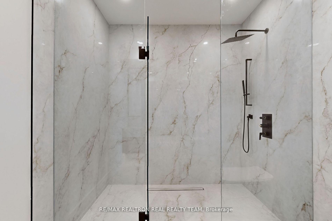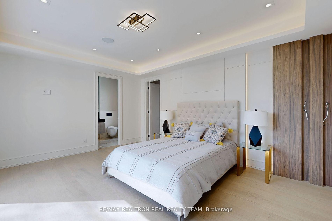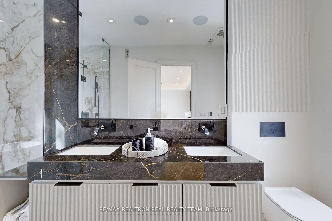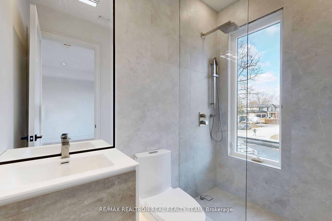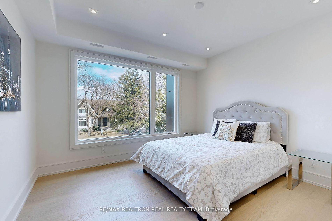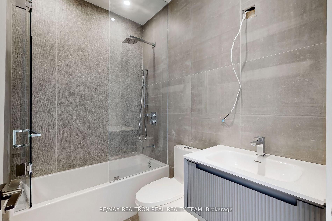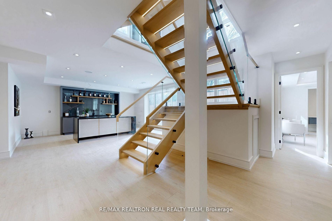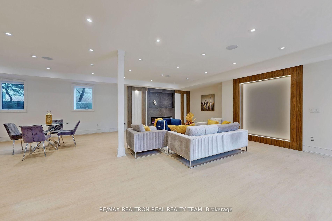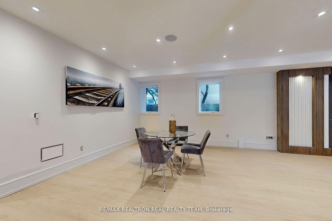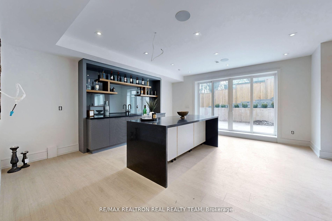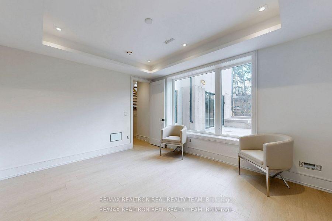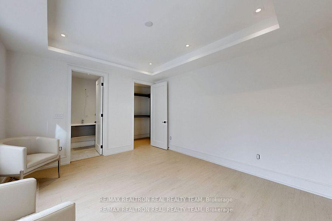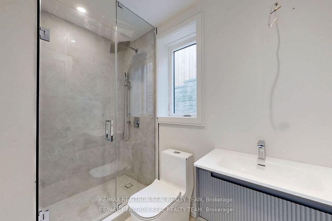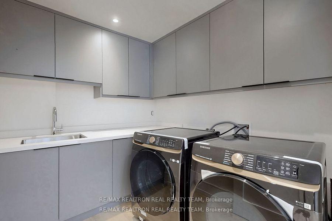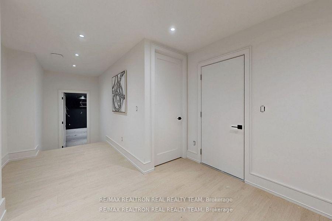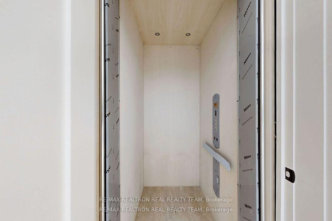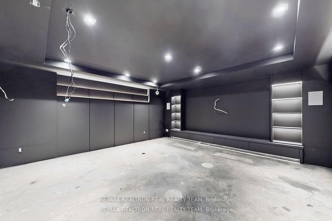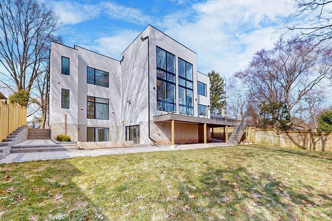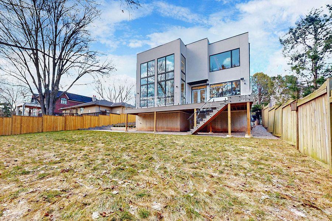$4,798,888
Available - For Sale
Listing ID: W12227598
1362 Sedgewick Cres , Oakville, L6L 1X8, Halton
| Luxury Meets Modern Design in South Oakville! Welcome to this stunning, custom-built masterpiece in prestigious South Oakville, offering 5+1 spacious bedrooms and 8 luxurious bathrooms & Walk-out Basement. Designed by Harmon Design with premium craftsmanship throughout, this home boasts a modern exterior with expansive windows, a tall glass garage door, and a solid Sequoia custom front door. Inside, the open-concept layout showcases a chefs dream kitchen by Luxeme Design, featuring Sub-Zero & Wolf appliances and a hidden pantry. The grand foyer impresses with book-matched 4x8 heated tiles, while the powder room and primary bathrooms also feature heated flooring. This smart home is fully equipped with security cameras, over 30 indoor & outdoor speakers, including high-end Yamaha outdoor speakers, and LED-lit open stairs. Luxurious details include three fireplaces, indoor & outdoor glass railings, and custom cabinetry in all closets and over $300K in custom millwork. The home offers two master suites on the second floor and a convenient BR with ensuite bath for elderly/home office use on the main level. The elevator provides easy access to all floors, while two furnaces ensure optimal climate control. The finished walk-out basement is an entertainer's dream, featuring a home theatre under the garage (400+ sq. ft.), a wet bar, and a provision for a sauna and anther BR with ensuite bath. Step outside to your deep, ravine-backed backyard with a huge composite deck, surrounded by mature trees for ultimate privacy. This exceptional home offer sun paralleled luxury, convenience, and style. Don't miss your chance to own this masterpiece! |
| Price | $4,798,888 |
| Taxes: | $6566.00 |
| Occupancy: | Owner |
| Address: | 1362 Sedgewick Cres , Oakville, L6L 1X8, Halton |
| Acreage: | < .50 |
| Directions/Cross Streets: | Rebecca/Warmister |
| Rooms: | 12 |
| Bedrooms: | 5 |
| Bedrooms +: | 1 |
| Family Room: | F |
| Basement: | Finished |
| Level/Floor | Room | Length(ft) | Width(ft) | Descriptions | |
| Room 1 | Main | Family Ro | 20.01 | 18.01 | Hardwood Floor, Fireplace |
| Room 2 | Main | Dining Ro | 12.99 | 14.99 | Hardwood Floor |
| Room 3 | Main | Kitchen | 13.38 | 18.01 | Hardwood Floor, Eat-in Kitchen |
| Room 4 | Main | Living Ro | 16.99 | 12.99 | Hardwood Floor, Window |
| Room 5 | Main | Bedroom | 14.83 | 12.99 | Window, Closet, 4 Pc Bath |
| Room 6 | Second | Primary B | 18.01 | 12.99 | Window, His and Hers Closets, 4 Pc Bath |
| Room 7 | Second | Bedroom 2 | 16.99 | 14.01 | Window, His and Hers Closets, 4 Pc Ensuite |
| Room 8 | Second | Bedroom 3 | 12.99 | 10.99 | Window, 4 Pc Bath, Closet |
| Room 9 | Main | Bedroom 4 | 12.99 | 10.99 | Window, 4 Pc Bath, Closet |
| Room 10 | Basement | Bedroom | 14.04 | 12.2 | Window, 3 Pc Bath, Closet |
| Room 11 | Basement | Game Room | 39.98 | 20.01 | |
| Room 12 | Basement | Recreatio | 12.4 | 12.1 |
| Washroom Type | No. of Pieces | Level |
| Washroom Type 1 | 4 | Second |
| Washroom Type 2 | 3 | Second |
| Washroom Type 3 | 4 | Main |
| Washroom Type 4 | 2 | Main |
| Washroom Type 5 | 3 | Basement |
| Total Area: | 0.00 |
| Approximatly Age: | 0-5 |
| Property Type: | Detached |
| Style: | 2-Storey |
| Exterior: | Stone, Stucco (Plaster) |
| Garage Type: | Built-In |
| (Parking/)Drive: | Private |
| Drive Parking Spaces: | 2 |
| Park #1 | |
| Parking Type: | Private |
| Park #2 | |
| Parking Type: | Private |
| Pool: | None |
| Approximatly Age: | 0-5 |
| Approximatly Square Footage: | 3500-5000 |
| Property Features: | Library, Park |
| CAC Included: | N |
| Water Included: | N |
| Cabel TV Included: | N |
| Common Elements Included: | N |
| Heat Included: | N |
| Parking Included: | N |
| Condo Tax Included: | N |
| Building Insurance Included: | N |
| Fireplace/Stove: | Y |
| Heat Type: | Forced Air |
| Central Air Conditioning: | Central Air |
| Central Vac: | N |
| Laundry Level: | Syste |
| Ensuite Laundry: | F |
| Elevator Lift: | True |
| Sewers: | Sewer |
| Utilities-Cable: | A |
| Utilities-Hydro: | A |
$
%
Years
This calculator is for demonstration purposes only. Always consult a professional
financial advisor before making personal financial decisions.
| Although the information displayed is believed to be accurate, no warranties or representations are made of any kind. |
| RE/MAX REALTRON REAL REALTY TEAM |
|
|

FARHANG RAFII
Sales Representative
Dir:
647-606-4145
Bus:
416-364-4776
Fax:
416-364-5556
| Book Showing | Email a Friend |
Jump To:
At a Glance:
| Type: | Freehold - Detached |
| Area: | Halton |
| Municipality: | Oakville |
| Neighbourhood: | 1017 - SW Southwest |
| Style: | 2-Storey |
| Approximate Age: | 0-5 |
| Tax: | $6,566 |
| Beds: | 5+1 |
| Baths: | 8 |
| Fireplace: | Y |
| Pool: | None |
Locatin Map:
Payment Calculator:

