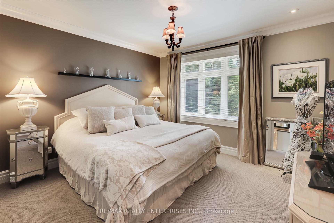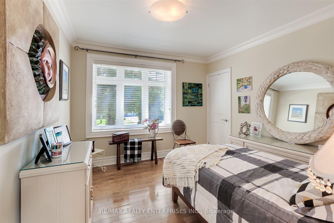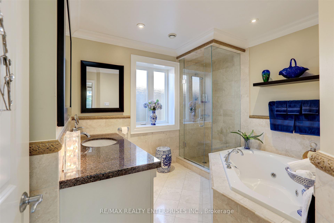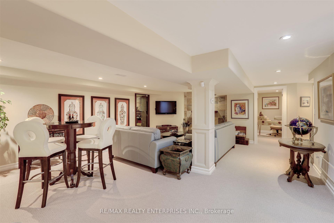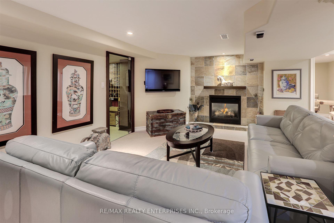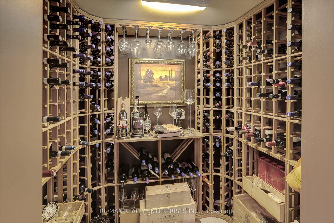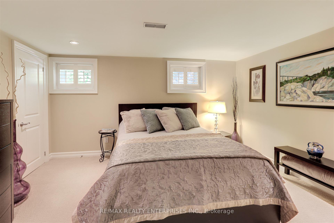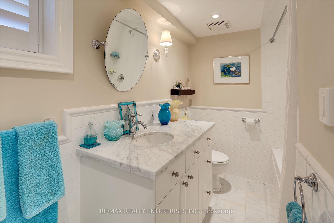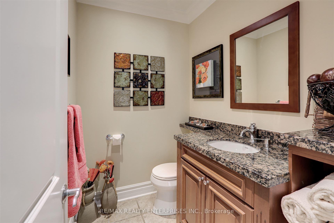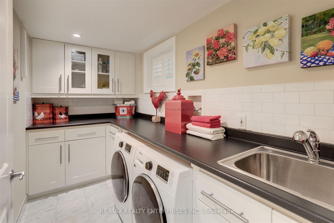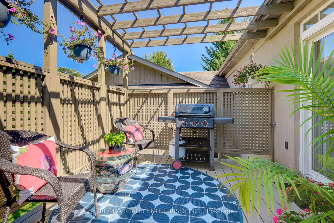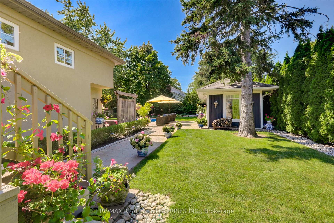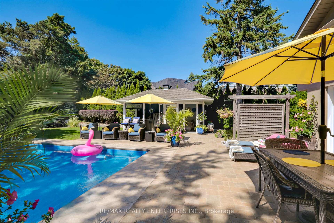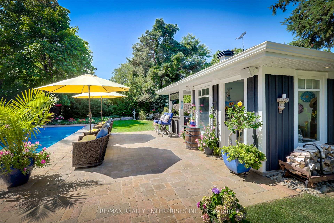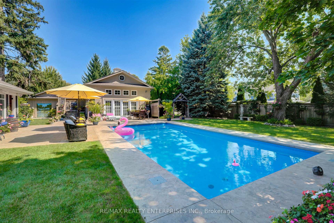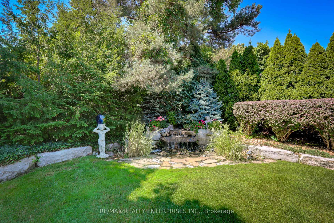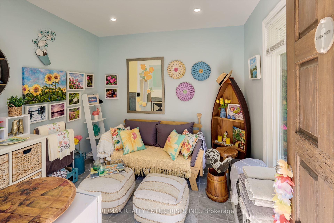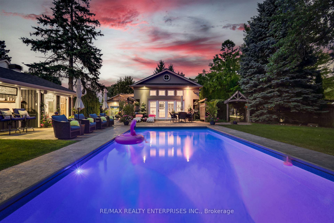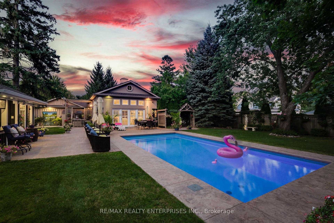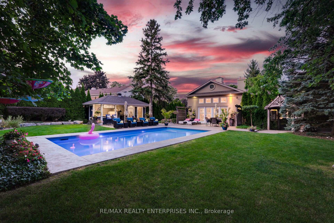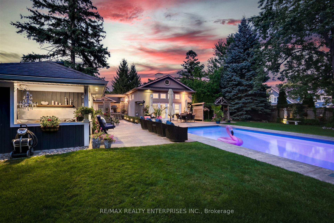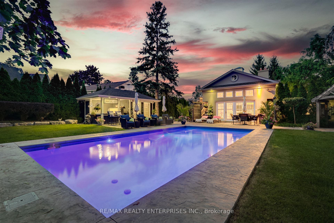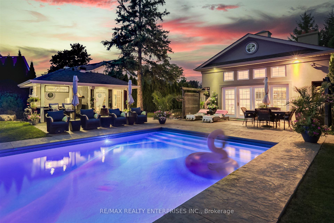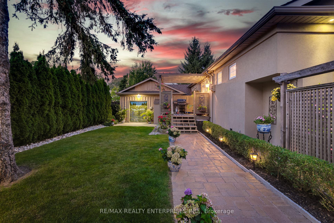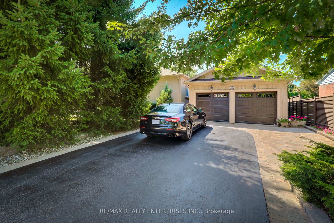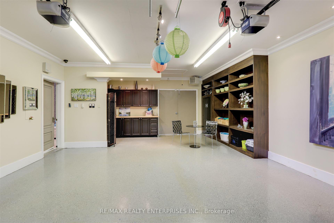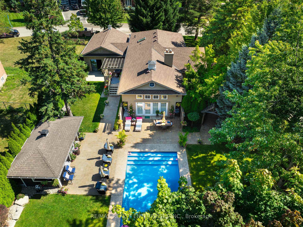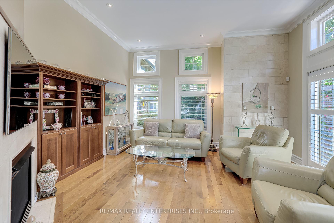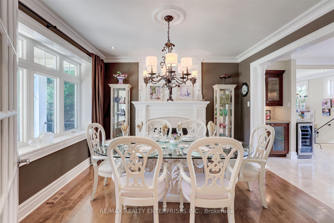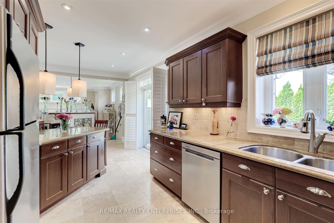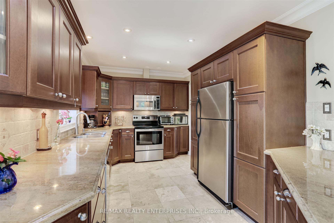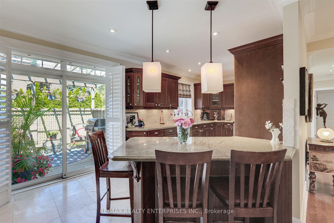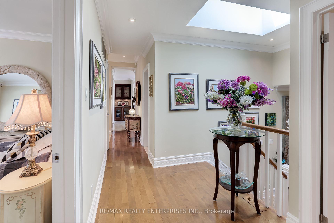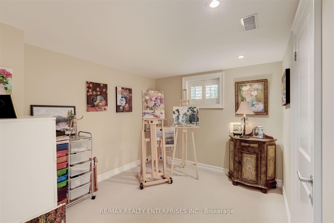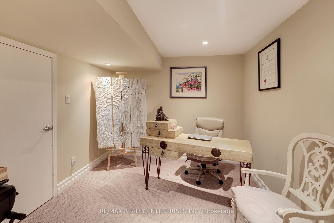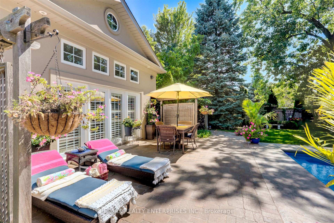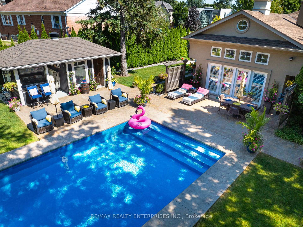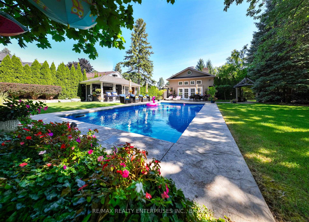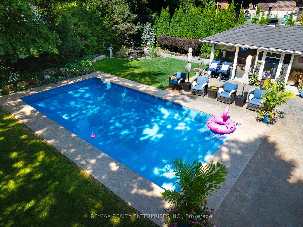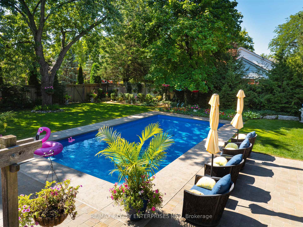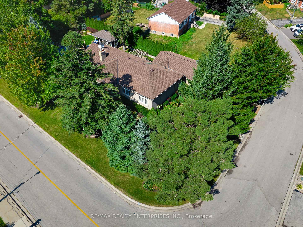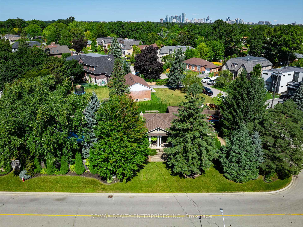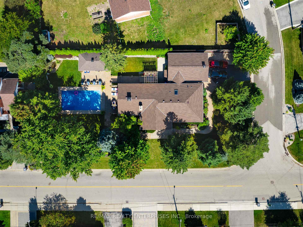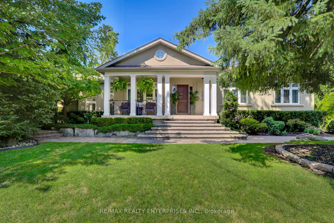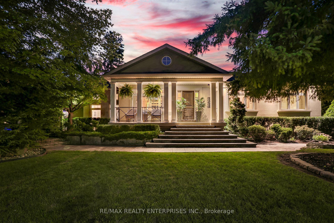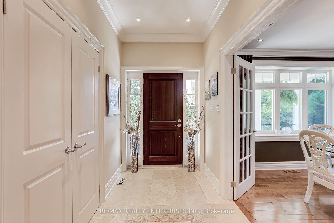$2,449,000
Available - For Sale
Listing ID: W12238541
1522 Glenhill Cres , Mississauga, L5H 3C5, Peel
| Exceptional, bespoke bungalow featured in the desirable community of Lorne Park situated on a remarkable, large & stunning, fully landscaped property! Lounge poolside in this resort-like setting, complete with hot-tub and pool room! The home is superlatively crafted & equisitely finished, for a discriminating owner, and this continues into the oversized, fully finished, heated, insulated & epoxied garage, complete with drive-thru to yard. Features include, Kohler fixtures, Travertine & Hardwood Floors, High Ceilings, Recessed Lighting, Large Window Wall Overlooking a Bright & Westerly full sun yard, stainless steel appliances, wine cellar within the fully finished bright basement. Truly, a unqiue, oustanding and impressive, fully turn-key offering. |
| Price | $2,449,000 |
| Taxes: | $11620.63 |
| Assessment Year: | 2024 |
| Occupancy: | Owner |
| Address: | 1522 Glenhill Cres , Mississauga, L5H 3C5, Peel |
| Acreage: | < .50 |
| Directions/Cross Streets: | Indian Rd & Mississauga Rd |
| Rooms: | 9 |
| Rooms +: | 7 |
| Bedrooms: | 2 |
| Bedrooms +: | 2 |
| Family Room: | T |
| Basement: | Finished, Full |
| Level/Floor | Room | Length(ft) | Width(ft) | Descriptions | |
| Room 1 | Main | Family Ro | 20.34 | 16.07 | Gas Fireplace, Cathedral Ceiling(s), Window Floor to Ceil |
| Room 2 | Main | Kitchen | 24.6 | 10 | W/O To Deck, B/I Bar, California Shutters |
| Room 3 | Main | Dining Ro | 11.81 | 11.48 | Gas Fireplace, French Doors |
| Room 4 | Main | Foyer | 15.74 | 5.74 | Cathedral Ceiling(s), Stone Floor, Pot Lights |
| Room 5 | Main | Primary B | 15.42 | 12.14 | 4 Pc Ensuite, Walk-In Closet(s), Broadloom |
| Room 6 | Main | Bedroom 2 | 11.81 | 11.15 | B/I Closet, South View |
| Room 7 | Main | Mud Room | 7.87 | 4 | Tile Floor, W/O To Garage, Walk-Up |
| Room 8 | Lower | Family Ro | 22.3 | 21.98 | Gas Fireplace, Broadloom, Above Grade Window |
| Room 9 | Lower | Bedroom 3 | 10.82 | 13.78 | Broadloom, B/I Closet, Above Grade Window |
| Room 10 | Lower | Bedroom 4 | 10.69 | 8.2 | Broadloom, B/I Closet, Above Grade Window |
| Washroom Type | No. of Pieces | Level |
| Washroom Type 1 | 3 | Basement |
| Washroom Type 2 | 2 | Main |
| Washroom Type 3 | 4 | Main |
| Washroom Type 4 | 0 | |
| Washroom Type 5 | 0 |
| Total Area: | 0.00 |
| Approximatly Age: | 51-99 |
| Property Type: | Detached |
| Style: | Bungalow-Raised |
| Exterior: | Board & Batten , Stucco (Plaster) |
| Garage Type: | Attached |
| (Parking/)Drive: | Private Do |
| Drive Parking Spaces: | 4 |
| Park #1 | |
| Parking Type: | Private Do |
| Park #2 | |
| Parking Type: | Private Do |
| Pool: | Inground |
| Other Structures: | Garden Shed |
| Approximatly Age: | 51-99 |
| Approximatly Square Footage: | 1100-1500 |
| Property Features: | Fenced Yard, Golf |
| CAC Included: | N |
| Water Included: | N |
| Cabel TV Included: | N |
| Common Elements Included: | N |
| Heat Included: | N |
| Parking Included: | N |
| Condo Tax Included: | N |
| Building Insurance Included: | N |
| Fireplace/Stove: | Y |
| Heat Type: | Forced Air |
| Central Air Conditioning: | Central Air |
| Central Vac: | N |
| Laundry Level: | Syste |
| Ensuite Laundry: | F |
| Elevator Lift: | False |
| Sewers: | Sewer |
$
%
Years
This calculator is for demonstration purposes only. Always consult a professional
financial advisor before making personal financial decisions.
| Although the information displayed is believed to be accurate, no warranties or representations are made of any kind. |
| RE/MAX REALTY ENTERPRISES INC. |
|
|

FARHANG RAFII
Sales Representative
Dir:
647-606-4145
Bus:
416-364-4776
Fax:
416-364-5556
| Book Showing | Email a Friend |
Jump To:
At a Glance:
| Type: | Freehold - Detached |
| Area: | Peel |
| Municipality: | Mississauga |
| Neighbourhood: | Lorne Park |
| Style: | Bungalow-Raised |
| Approximate Age: | 51-99 |
| Tax: | $11,620.63 |
| Beds: | 2+2 |
| Baths: | 3 |
| Fireplace: | Y |
| Pool: | Inground |
Locatin Map:
Payment Calculator:

