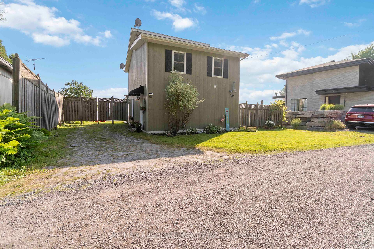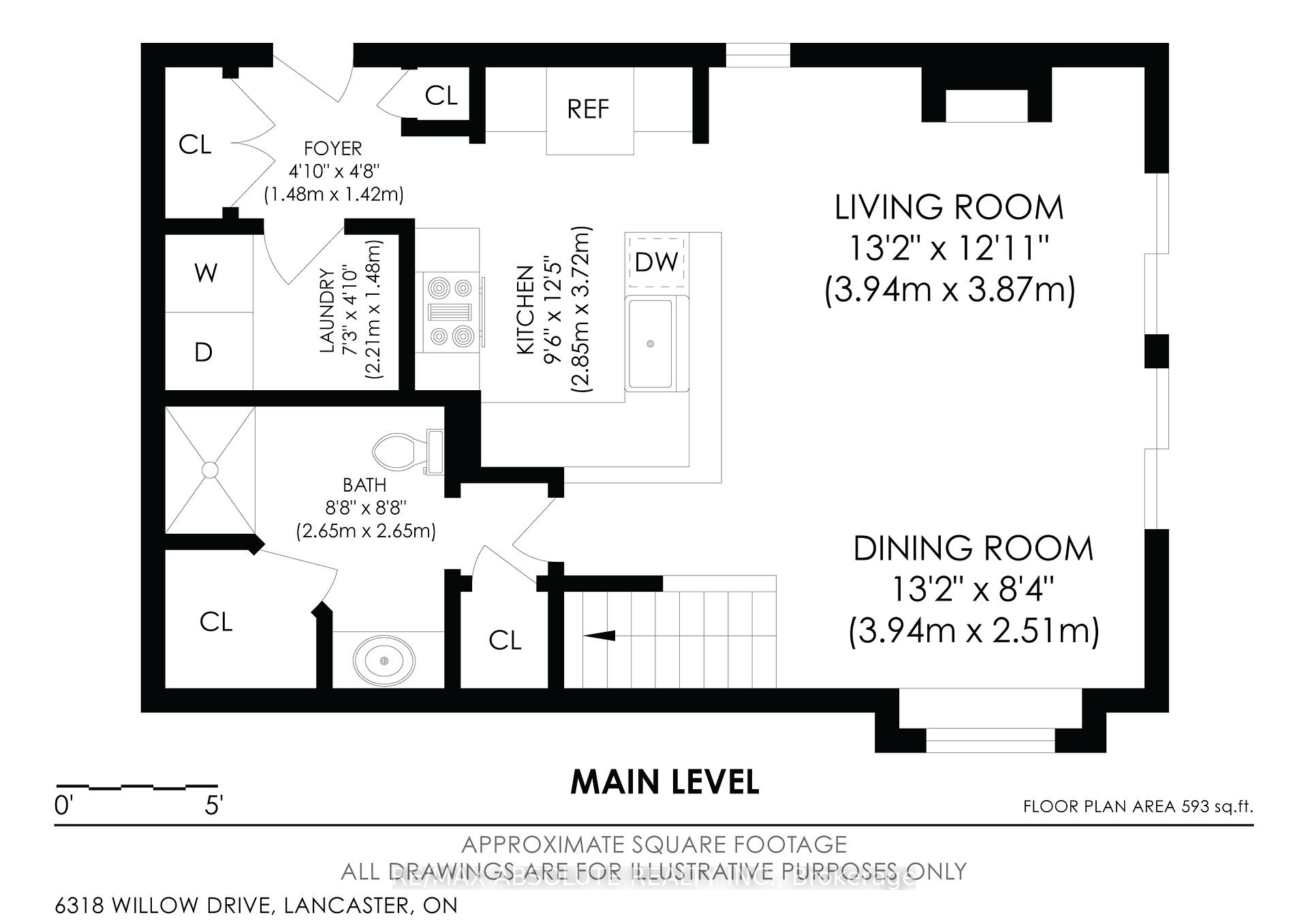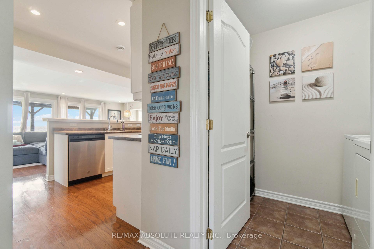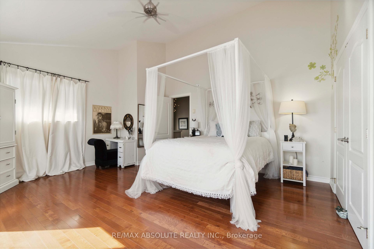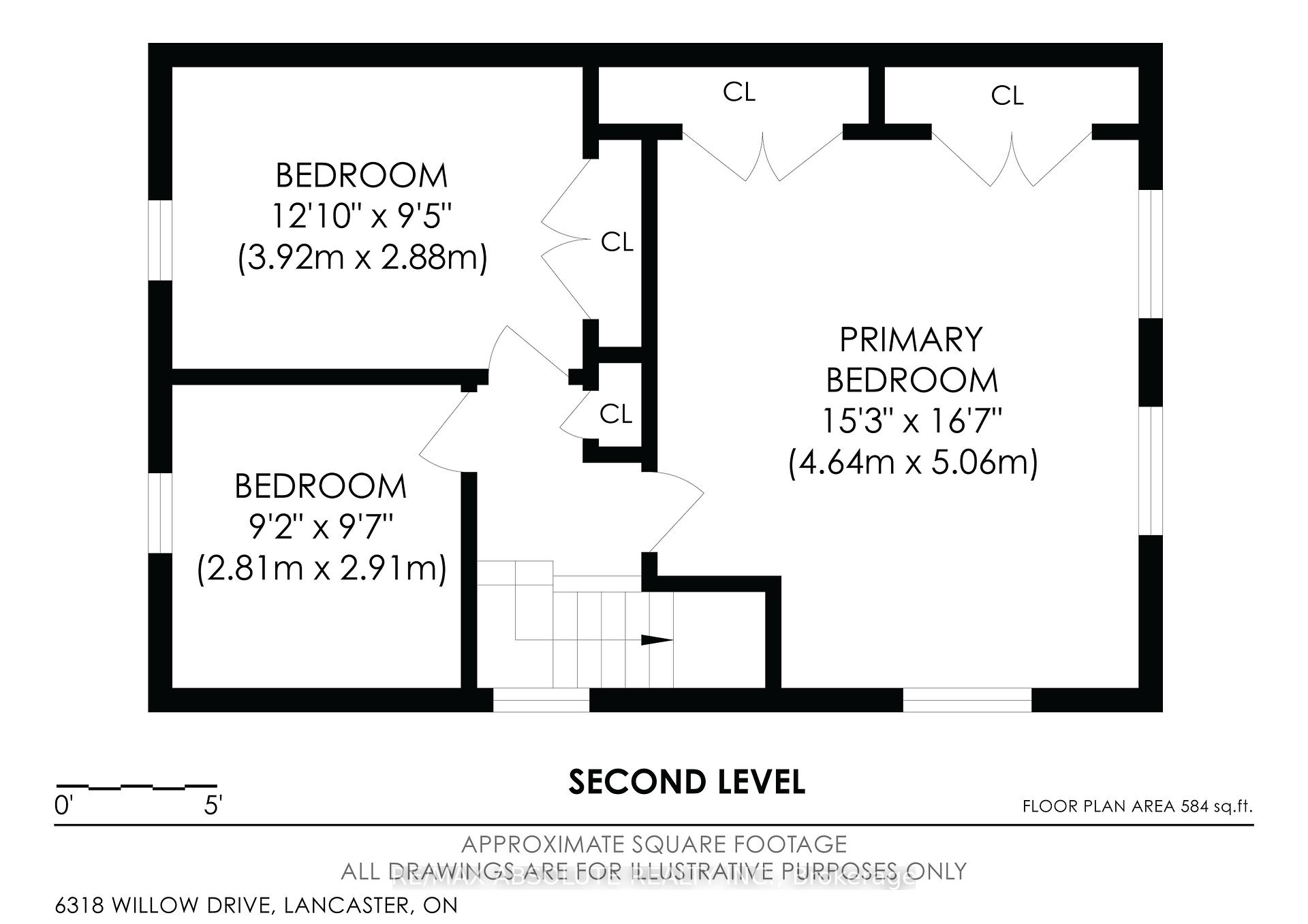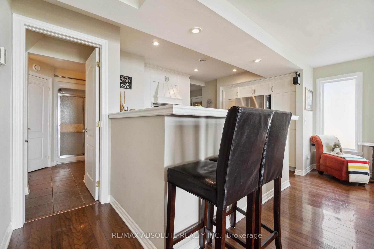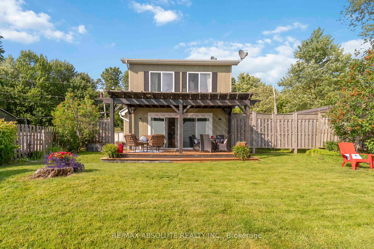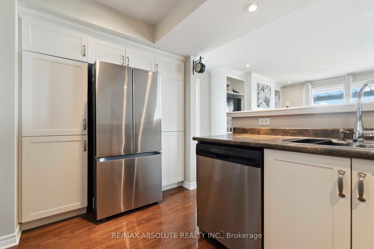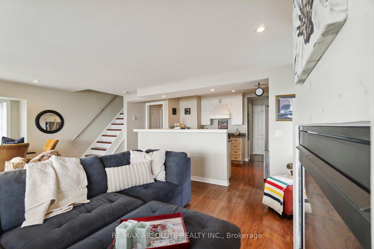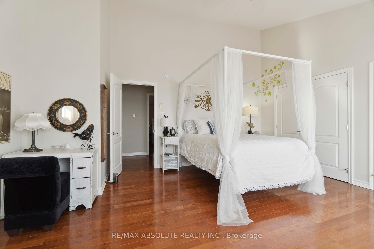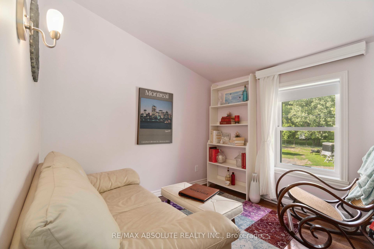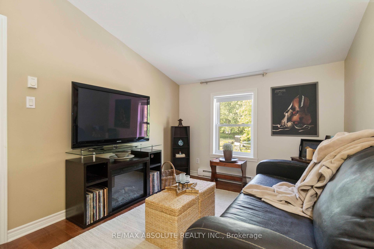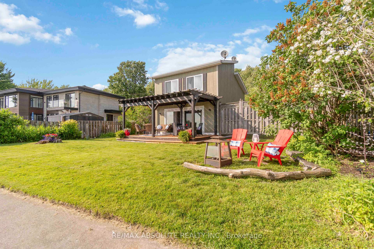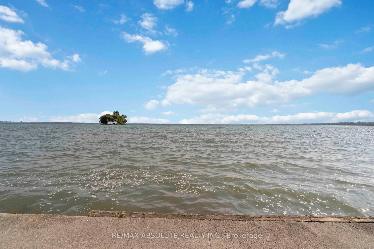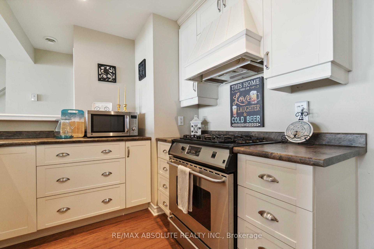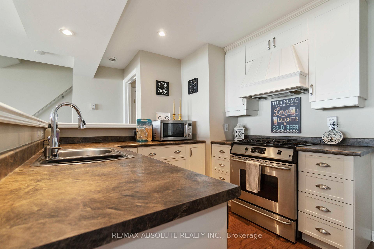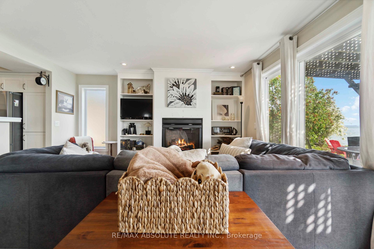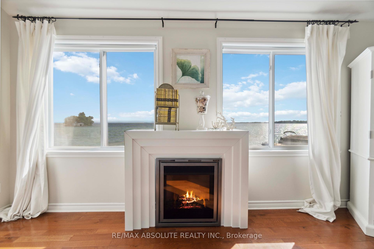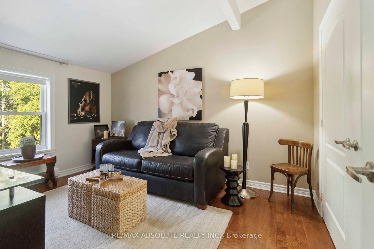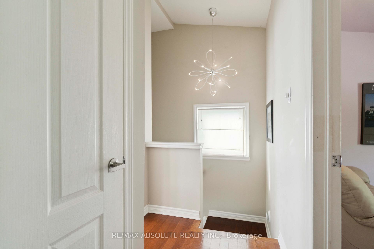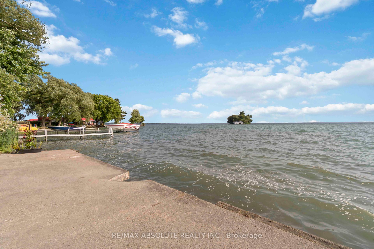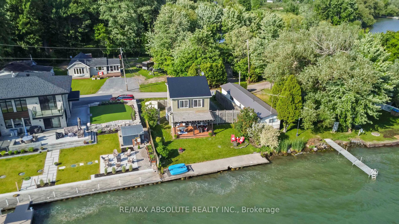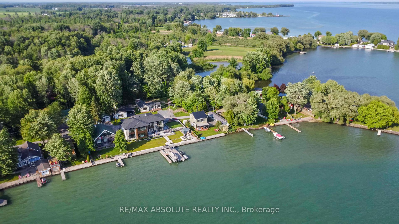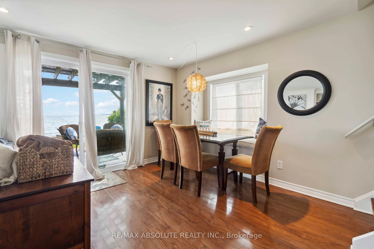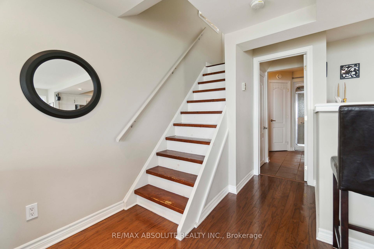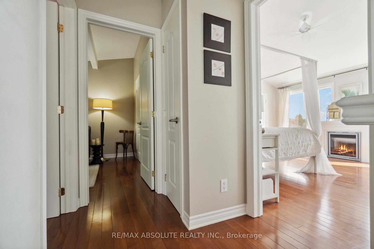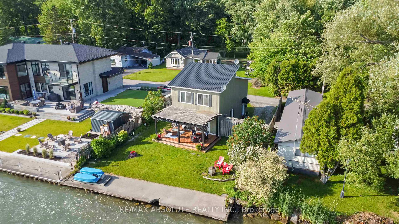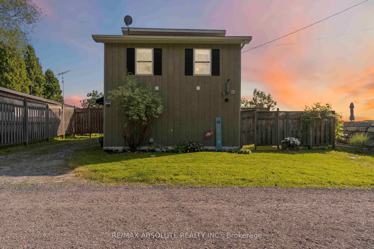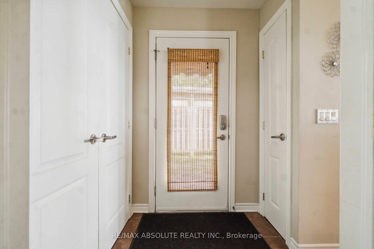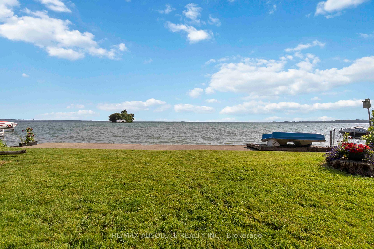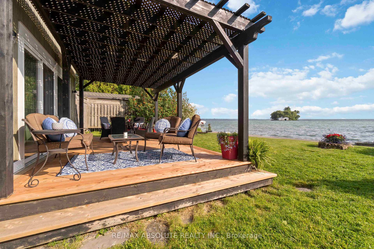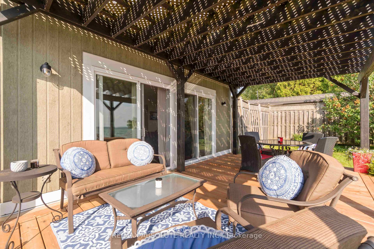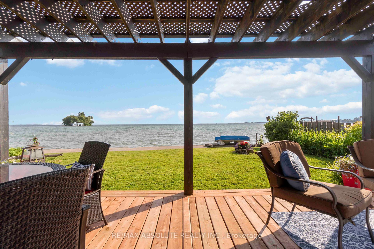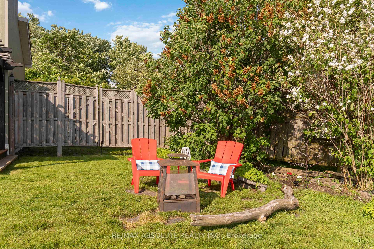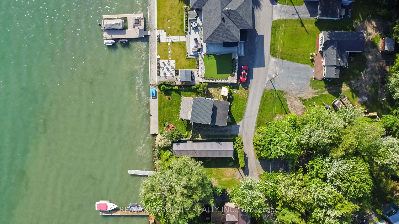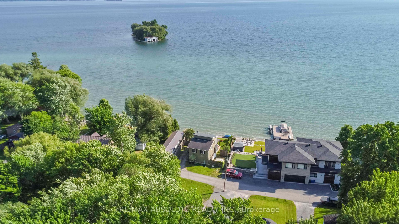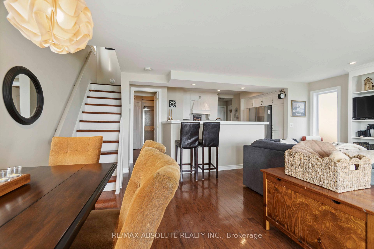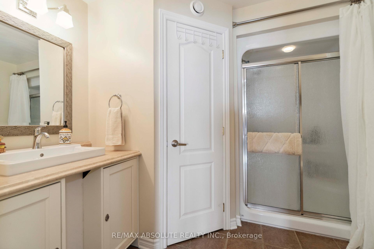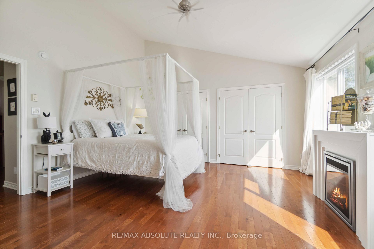$549,900
Available - For Sale
Listing ID: X12237395
6318 Willow Driv , South Glengarry, K0C 1E0, Stormont, Dundas
| Welcome to this budget friendly, 3-bedroom, 1-bathroom, waterfront home, nestled along the serene shores of the St. Lawrence River, in Lancaster. With an open-concept main living space, radiant heated floors, and a seamless blend of hardwood and ceramic throughout, this lovely home offers both comfort and style in equal measure.Enjoy cozy evenings by one of two fireplaces, one in the welcoming living/family room and the other in the tranquil primary bedroom, which also features vaulted ceilings and breathtaking views of the water. The new backyard deck invites you to enjoy your morning coffee or evening glass of wine, surrounded by nature and the calming sounds of wildlife and the river. Whether you're searching for a year-round residence or a peaceful weekend retreat, this property is your perfect opportunity to buy an affordable waterfront sanctuary. Only 15 minutes to Cornwall, 1 hr to Montreal, 1.5 hr to Ottawa, and 2 hrs to Kingston. You do not want to miss this one! |
| Price | $549,900 |
| Taxes: | $4240.97 |
| Occupancy: | Vacant |
| Address: | 6318 Willow Driv , South Glengarry, K0C 1E0, Stormont, Dundas |
| Directions/Cross Streets: | S. Service rd & 2nd line rd |
| Rooms: | 8 |
| Bedrooms: | 3 |
| Bedrooms +: | 0 |
| Family Room: | F |
| Basement: | None |
| Washroom Type | No. of Pieces | Level |
| Washroom Type 1 | 3 | Main |
| Washroom Type 2 | 0 | |
| Washroom Type 3 | 0 | |
| Washroom Type 4 | 0 | |
| Washroom Type 5 | 0 |
| Total Area: | 0.00 |
| Property Type: | Detached |
| Style: | 2-Storey |
| Exterior: | Vinyl Siding |
| Garage Type: | Other |
| Drive Parking Spaces: | 3 |
| Pool: | None |
| Approximatly Square Footage: | 1100-1500 |
| CAC Included: | N |
| Water Included: | N |
| Cabel TV Included: | N |
| Common Elements Included: | N |
| Heat Included: | N |
| Parking Included: | N |
| Condo Tax Included: | N |
| Building Insurance Included: | N |
| Fireplace/Stove: | Y |
| Heat Type: | Radiant |
| Central Air Conditioning: | Other |
| Central Vac: | N |
| Laundry Level: | Syste |
| Ensuite Laundry: | F |
| Elevator Lift: | False |
| Sewers: | Holding Tank |
| Utilities-Cable: | Y |
| Utilities-Hydro: | Y |
$
%
Years
This calculator is for demonstration purposes only. Always consult a professional
financial advisor before making personal financial decisions.
| Although the information displayed is believed to be accurate, no warranties or representations are made of any kind. |
| RE/MAX ABSOLUTE REALTY INC. |
|
|

FARHANG RAFII
Sales Representative
Dir:
647-606-4145
Bus:
416-364-4776
Fax:
416-364-5556
| Virtual Tour | Book Showing | Email a Friend |
Jump To:
At a Glance:
| Type: | Freehold - Detached |
| Area: | Stormont, Dundas and Glengarry |
| Municipality: | South Glengarry |
| Neighbourhood: | 724 - South Glengarry (Lancaster) Twp |
| Style: | 2-Storey |
| Tax: | $4,240.97 |
| Beds: | 3 |
| Baths: | 1 |
| Fireplace: | Y |
| Pool: | None |
Locatin Map:
Payment Calculator:

