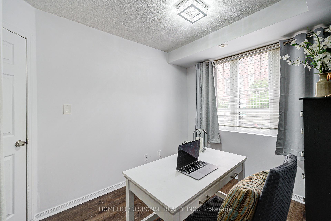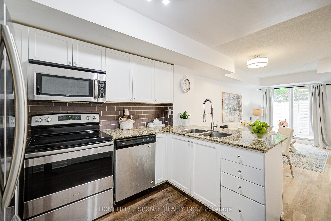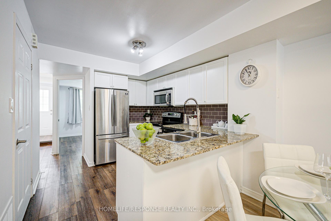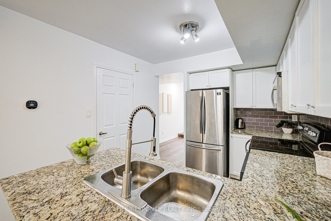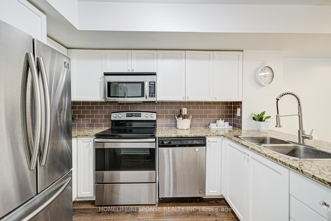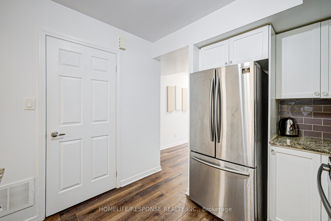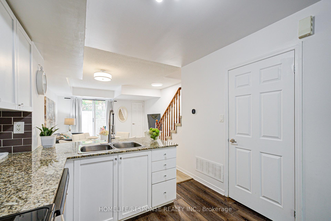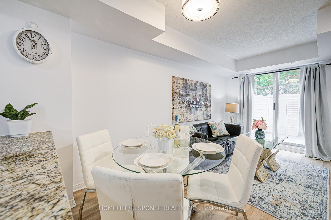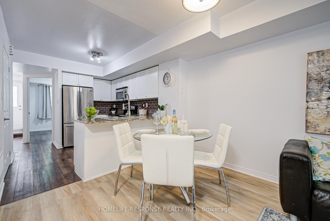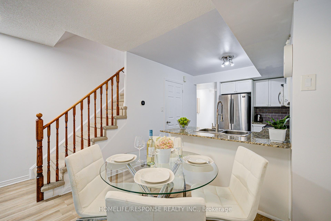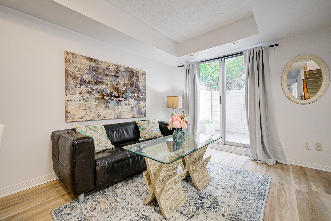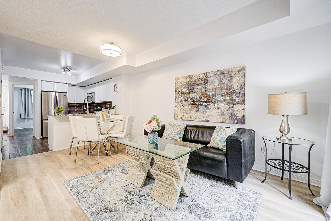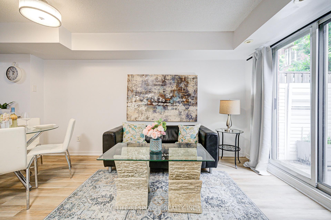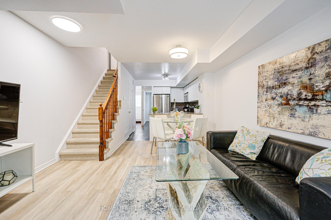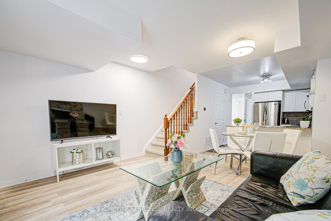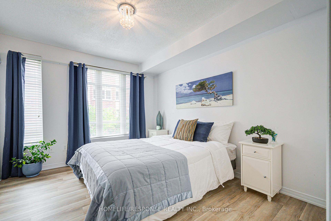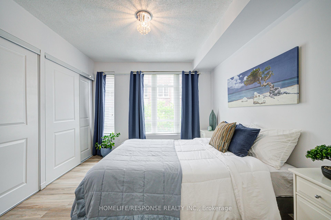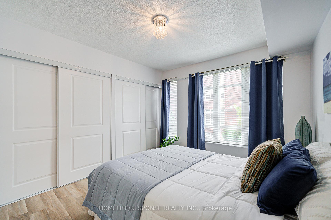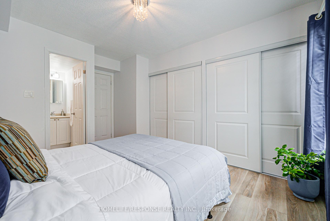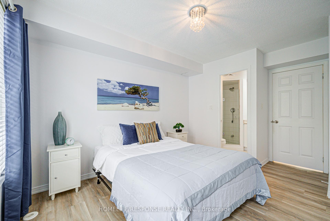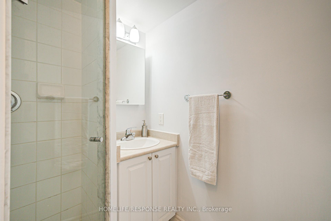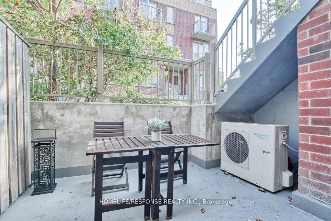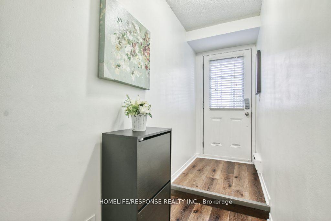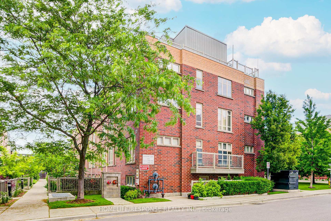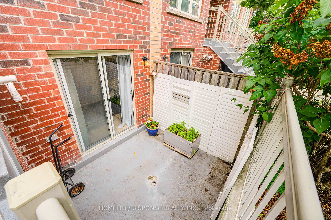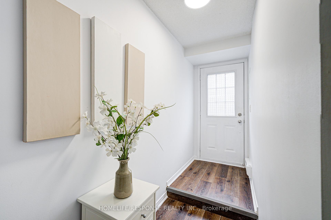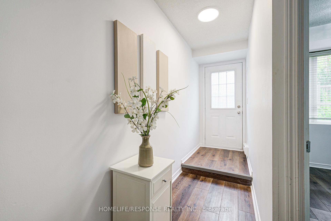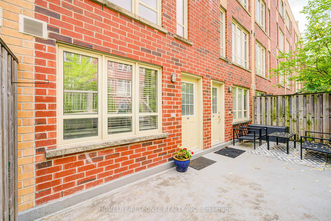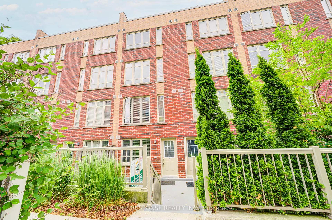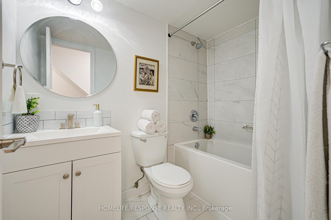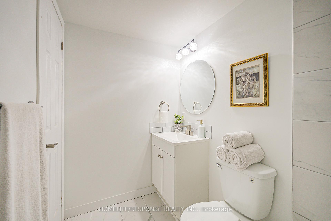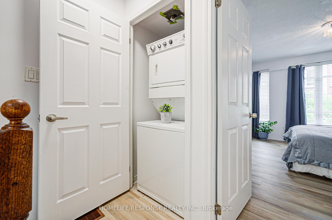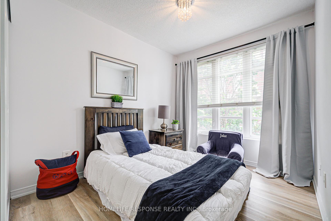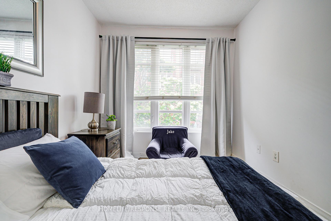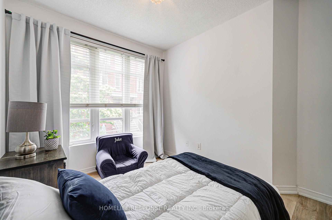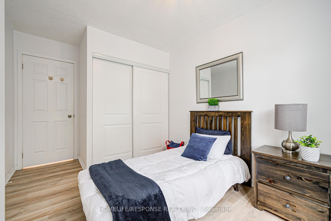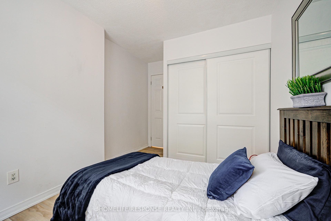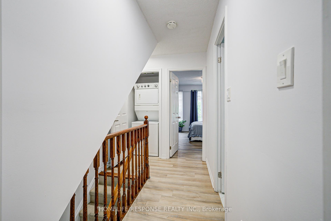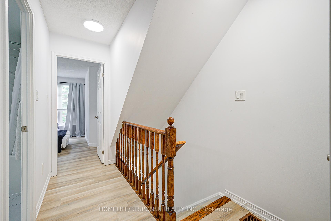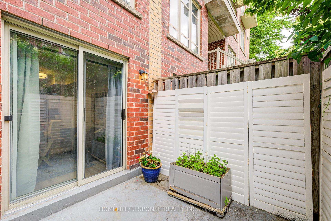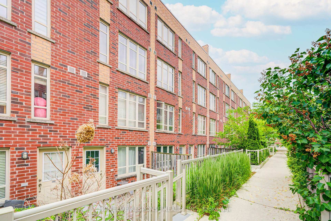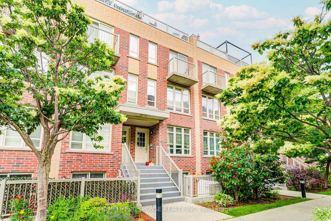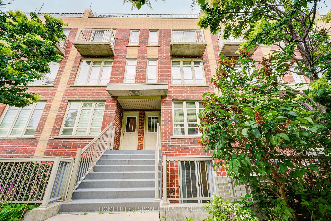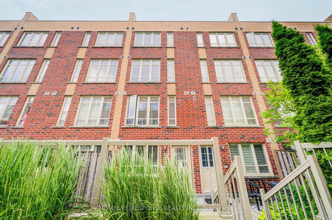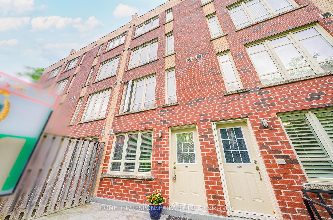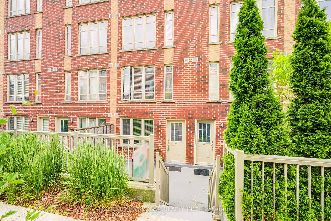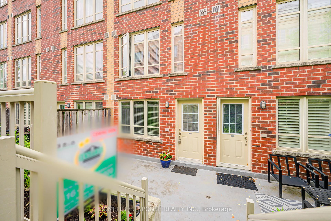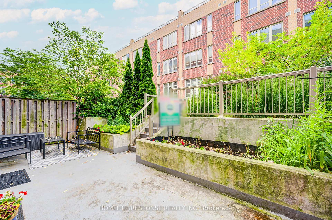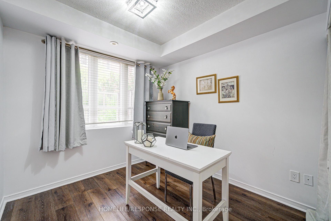$799,900
Available - For Sale
Listing ID: W12238540
35 Elsie Lane , Toronto, M6P 3N3, Toronto
| Welcome to Brownstones on Wallace! This stunning 3 Bed, 3 Bath Unit Is Nestled In The Highly Desirable Junction Triangle- One Of The City's Much Sought After Communities. Bright & Spacious w/ Thousands of $$$ in Upgrades. An Entertainers Delight With Open Concept Living/Dining Room & Walk-Outs To 2 Private Terraces That Overlook Gorgeous Greenery. Fabulous Modern Kitchen W/ Granite Counter, Breakfast Bar, Refinished Cabinets & Newer Stainless Steel Appliances. Beautiful Primary Bedroom w/ Lovely 3pc Ensuite & Wall To Wall Closet. Convenient Main Level 3rd Bedroom Offers Flexible Uses As Fully Functional Home Office/ Guest or Nanny Suite. Optimum Set-Up That Feels Like A House W/Very Few Stairs. Super Functional Floor Plan Offers Perfect Blend of Function, Style & Comfort W/Generous Room, Ample Storage & Many Upgrades Including Refinished Kitchen, New Bathroom, New Flooring, New Light Fixtures, & So Much More! Additional Perks Include Foyer W/ Entrance Closet, 2nd Level Laundry, 1 Underground Parking Spot & Carpet Free Rooms Throughout. Spectacular Location w/ Steps To Subway/TTC, Up Express- 7 Minutes to Union Station, Rail Path, Perth Square Park, MOCA, Roncesvalles, High Park, The Junction & All The Chic Shops & Restaurants! |
| Price | $799,900 |
| Taxes: | $3830.76 |
| Assessment Year: | 2024 |
| Occupancy: | Owner |
| Address: | 35 Elsie Lane , Toronto, M6P 3N3, Toronto |
| Postal Code: | M6P 3N3 |
| Province/State: | Toronto |
| Directions/Cross Streets: | Bloor Street W / Dundas Street W |
| Level/Floor | Room | Length(ft) | Width(ft) | Descriptions | |
| Room 1 | Main | Living Ro | 14.04 | 12.3 | Vinyl Floor, W/O To Patio, Combined w/Dining |
| Room 2 | Main | Dining Ro | 14.04 | 12.3 | Vinyl Floor, W/O To Patio, Combined w/Living |
| Room 3 | Main | Kitchen | 11.38 | 6.26 | Granite Counters, Stainless Steel Appl, Breakfast Bar |
| Room 4 | Main | Bedroom 3 | 8.53 | 8.43 | Vinyl Floor, Large Closet, Picture Window |
| Room 5 | Second | Primary B | 11.48 | 10.33 | Vinyl Floor, W/W Closet, 3 Pc Ensuite |
| Room 6 | Second | Bedroom 2 | 9.84 | 9.02 | Vinyl Floor, Double Closet, Picture Window |
| Washroom Type | No. of Pieces | Level |
| Washroom Type 1 | 4 | Second |
| Washroom Type 2 | 3 | Second |
| Washroom Type 3 | 0 | |
| Washroom Type 4 | 0 | |
| Washroom Type 5 | 0 |
| Total Area: | 0.00 |
| Washrooms: | 2 |
| Heat Type: | Forced Air |
| Central Air Conditioning: | Central Air |
$
%
Years
This calculator is for demonstration purposes only. Always consult a professional
financial advisor before making personal financial decisions.
| Although the information displayed is believed to be accurate, no warranties or representations are made of any kind. |
| HOMELIFE/RESPONSE REALTY INC. |
|
|

FARHANG RAFII
Sales Representative
Dir:
647-606-4145
Bus:
416-364-4776
Fax:
416-364-5556
| Virtual Tour | Book Showing | Email a Friend |
Jump To:
At a Glance:
| Type: | Com - Condo Townhouse |
| Area: | Toronto |
| Municipality: | Toronto W02 |
| Neighbourhood: | Dovercourt-Wallace Emerson-Junction |
| Style: | 2-Storey |
| Tax: | $3,830.76 |
| Maintenance Fee: | $408.4 |
| Beds: | 3 |
| Baths: | 2 |
| Fireplace: | N |
Locatin Map:
Payment Calculator:

