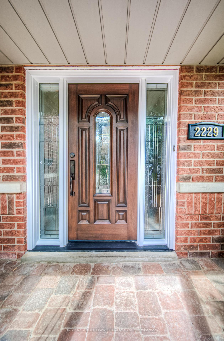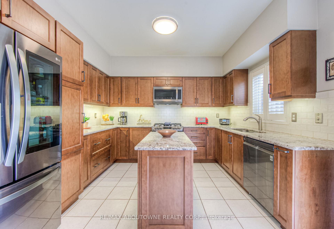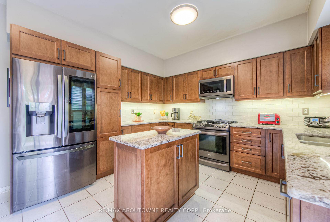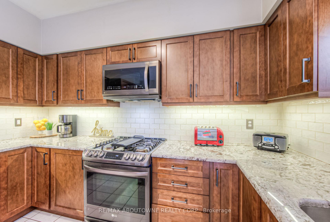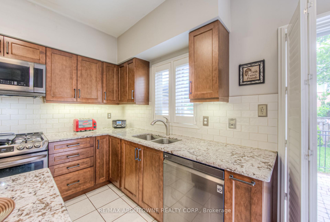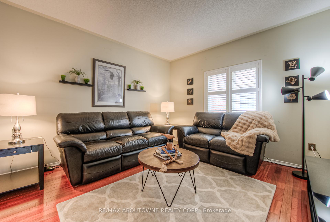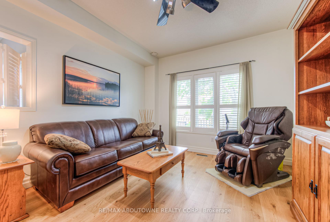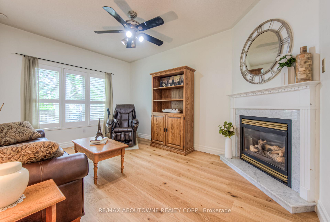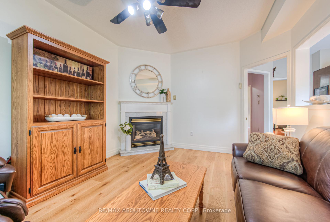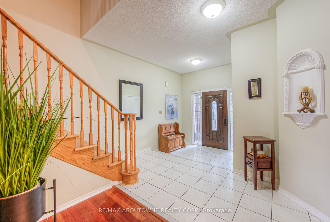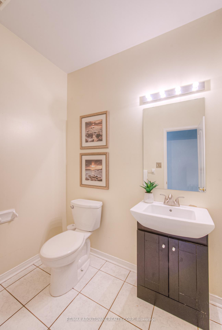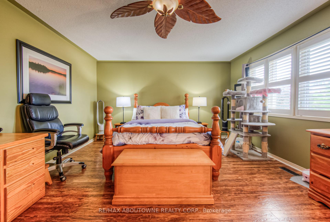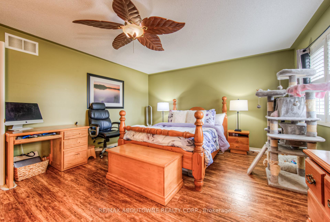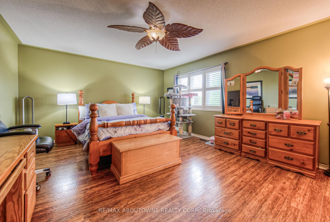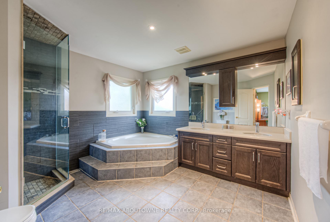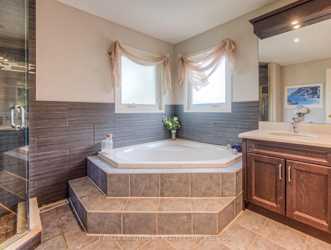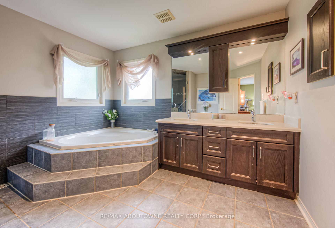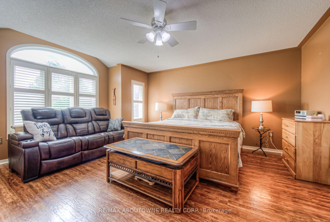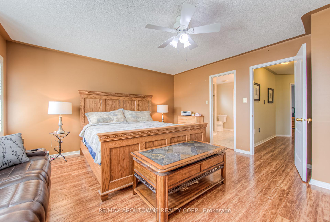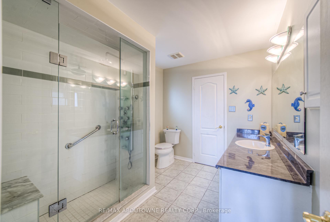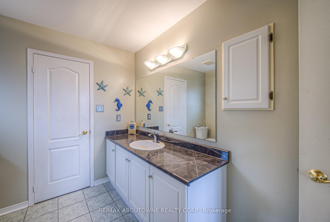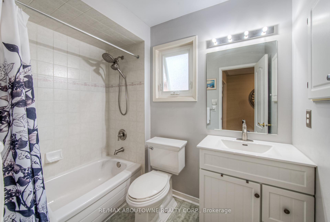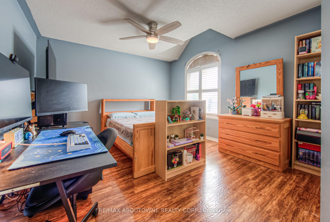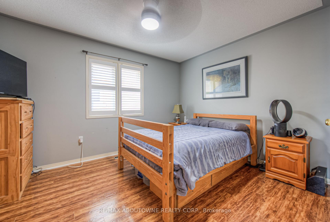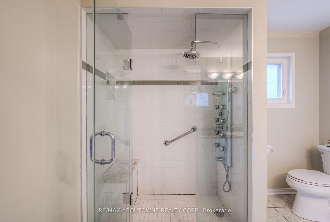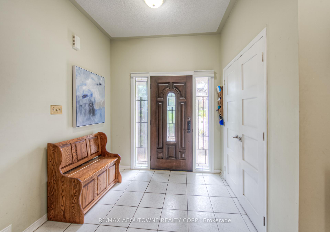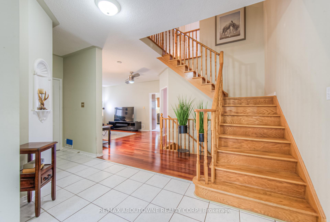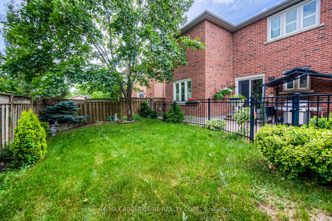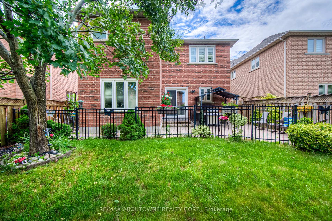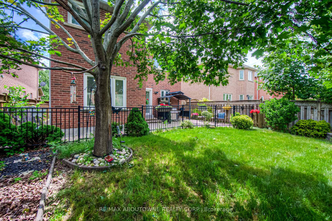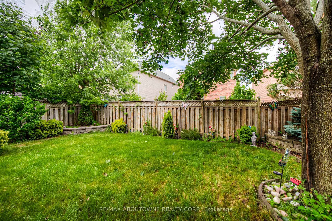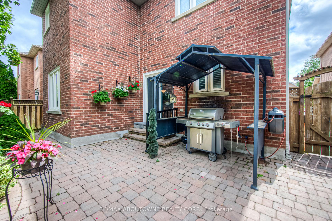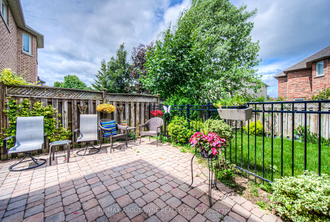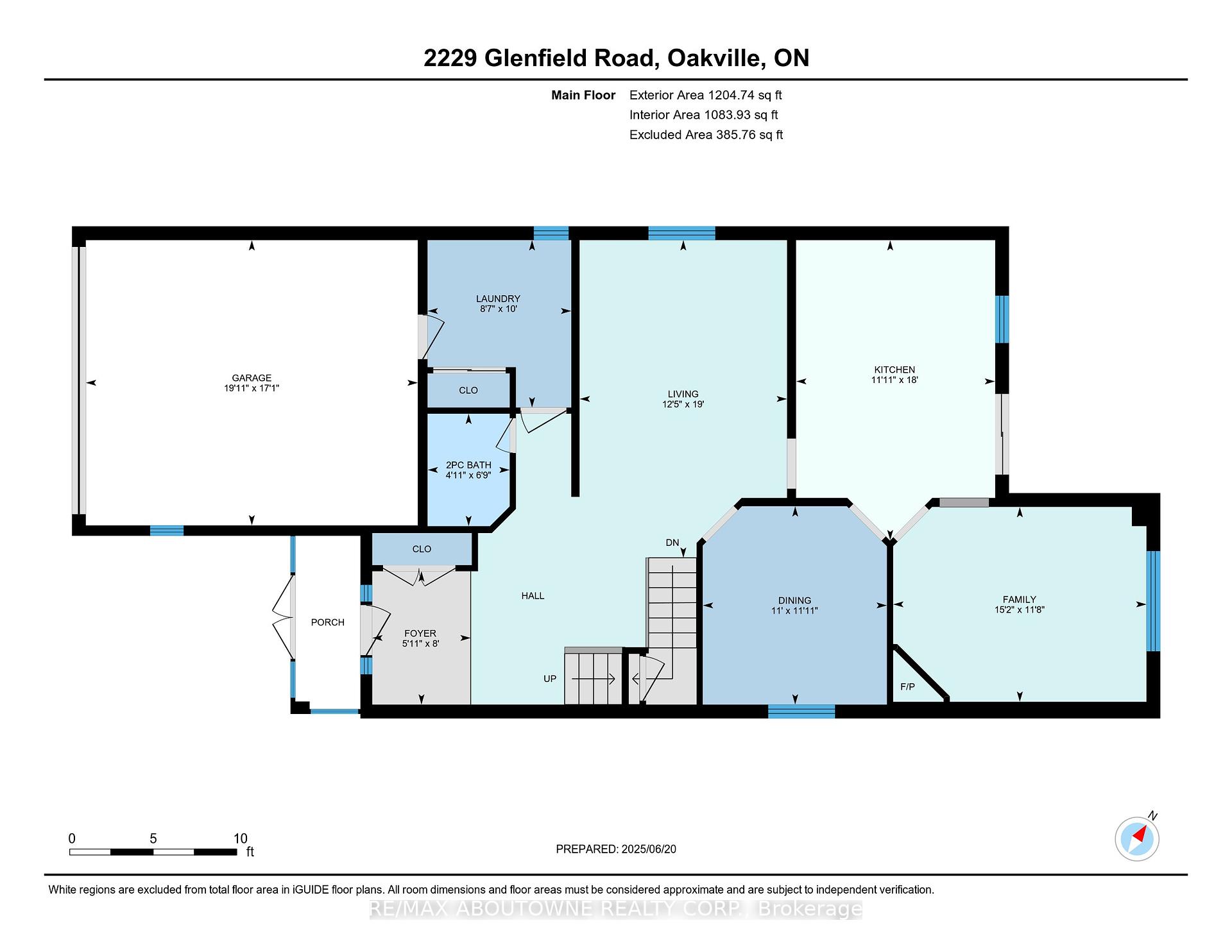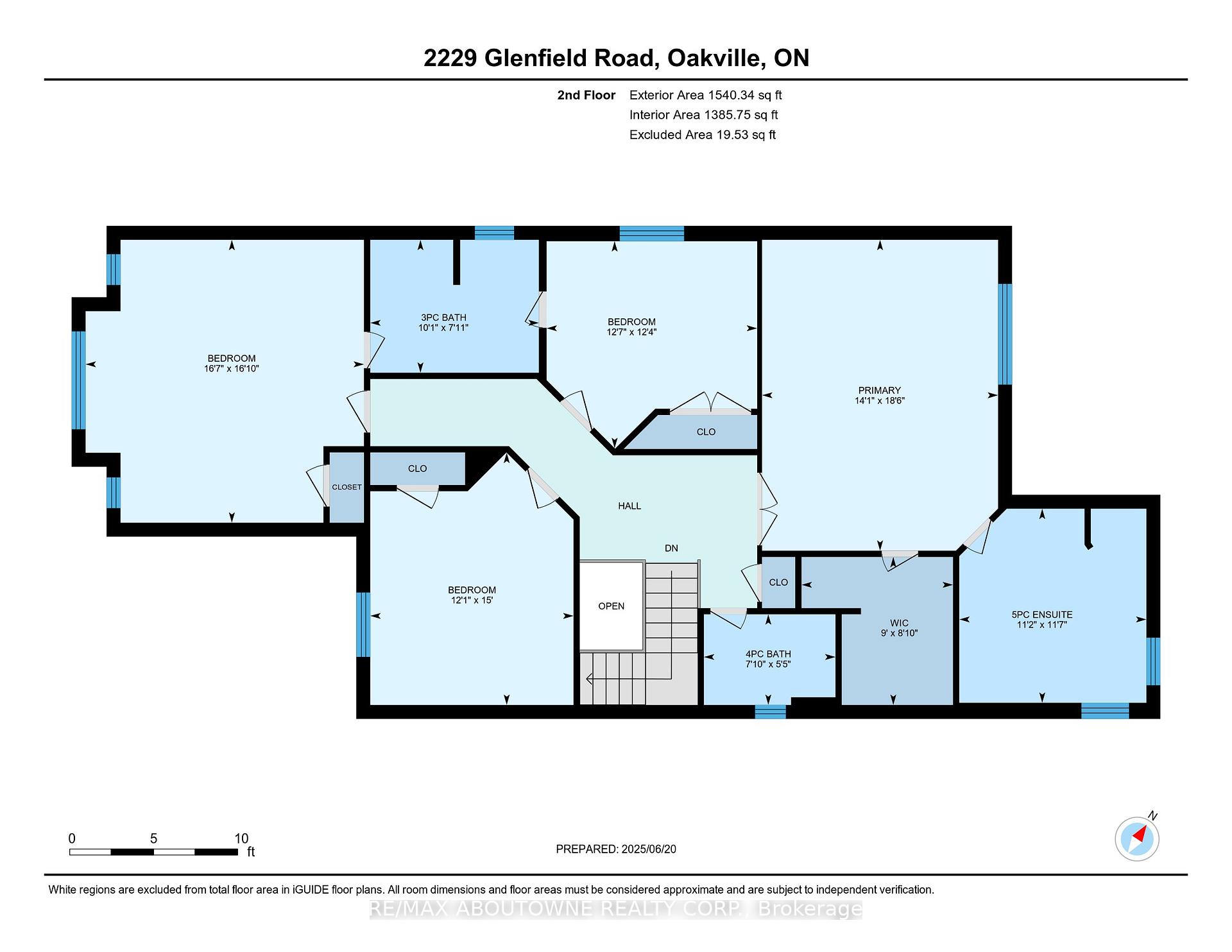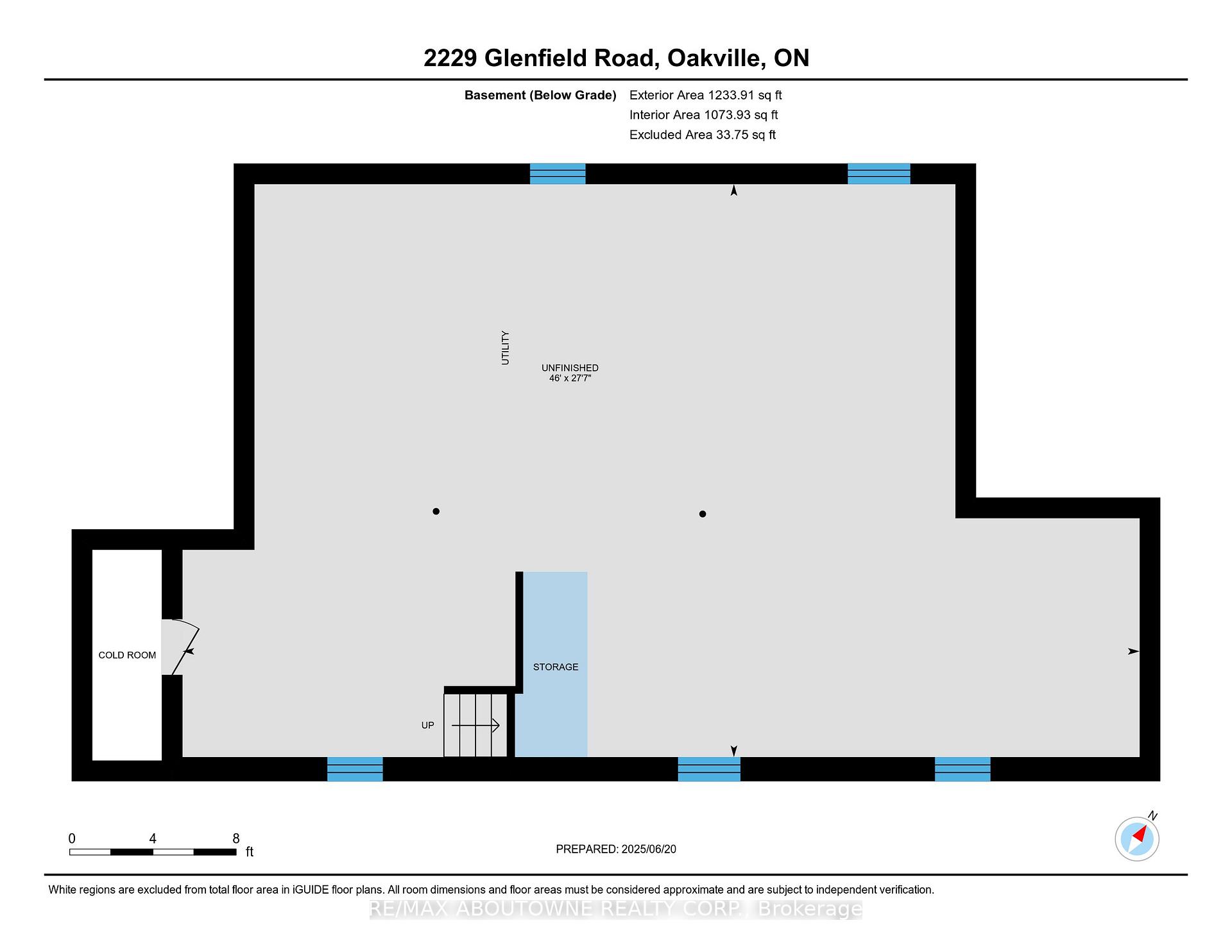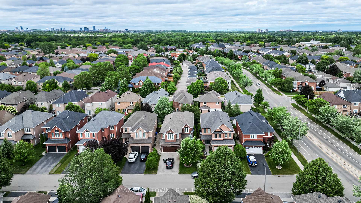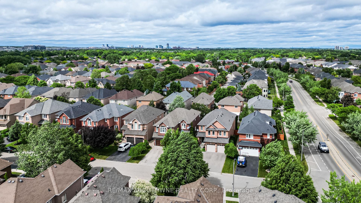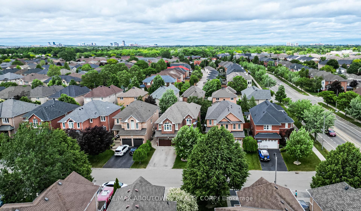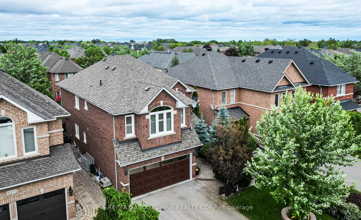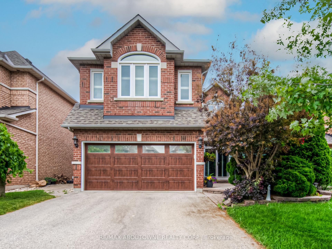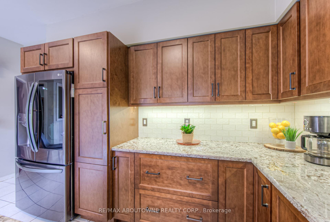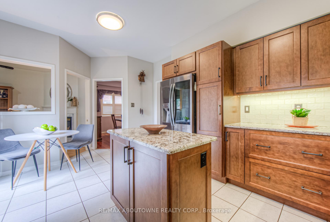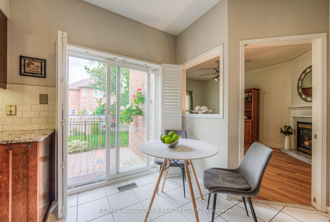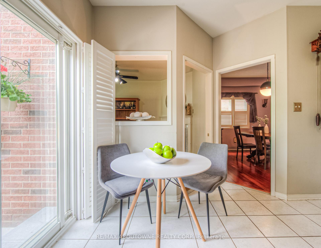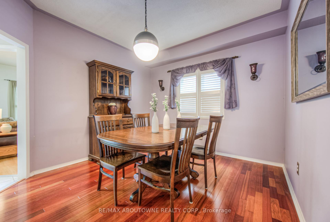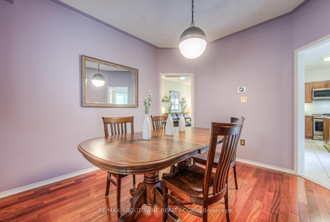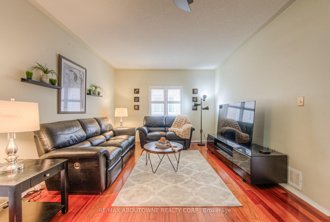$1,599,900
Available - For Sale
Listing ID: W12238537
2229 GLENFIELD Road , Oakville, L6M 3G7, Halton
| Wow, great executive family in desirable West Oak Trails in the heart of Oakville. All the I Wants including just under 2800 sq ft, double car garage, driveway for 4 cars, 3 full bathrooms on the bedroom level and fully landscaped & fenced yard. This home boast 9 foot ceilings on the main level, Brazilian Cherry hardwood flooring, formal dining room and convenient kitchen open to the family room with an attractive corner gas fireplace. Main level includes generous sized laundry room with access to the double car garage. Upgraded island kitchen features granite countertops, gas stove with B/I microwave, double sink and subway tiled backsplash and ceramic tiled flooring. The family room offers an engineered wood floor. The upgraded wooden staircase leads to the second level with 4 generous sized bed. The primary features a double door entry, an oversized ensuite with twin sinks, corner soaker tub and separate full shower. The next two bedroom share a Jack and Jill 3 piece bathroom and the fourth bedroom has the use of the main 4 piece bathroom. The lower level in this home has been left unspoiled. Please note the California Shutters throughout. The rear yard is fully fenced and offers an interlocking stone entertaining patio as well as a full area landscaped with mature gardens and trees. Steps to local schools, both public and Catholic, easy access to Glen Abbey Rec Centre with pool & library, minutes to Oakville Hospital and direct routes to QEW & 407/403. This location is perfect. |
| Price | $1,599,900 |
| Taxes: | $6685.00 |
| Occupancy: | Owner |
| Address: | 2229 GLENFIELD Road , Oakville, L6M 3G7, Halton |
| Acreage: | < .50 |
| Directions/Cross Streets: | West Oak Trails Blvd/Glenfield Rd |
| Rooms: | 9 |
| Bedrooms: | 4 |
| Bedrooms +: | 0 |
| Family Room: | T |
| Basement: | Unfinished, Full |
| Level/Floor | Room | Length(ft) | Width(ft) | Descriptions | |
| Room 1 | Main | Living Ro | 15.38 | 12.5 | Hardwood Floor |
| Room 2 | Main | Dining Ro | 10.89 | 11.48 | Hardwood Floor, Formal Rm |
| Room 3 | Main | Kitchen | 11.97 | 11.97 | Centre Island |
| Room 4 | Main | Breakfast | 11.97 | 7.97 | W/O To Patio |
| Room 5 | Main | Family Ro | 14.89 | 11.38 | Fireplace |
| Room 6 | Main | Laundry | 11.74 | 10.4 | Access To Garage |
| Room 7 | Second | Primary B | 13.97 | 18.47 | 4 Pc Ensuite, Walk-In Closet(s) |
| Room 8 | Second | Bedroom | 14.24 | 16.73 | Semi Ensuite |
| Room 9 | Second | Bedroom | 11.97 | 12.73 | Semi Ensuite |
| Room 10 | Second | Bedroom | 9.97 | 12.56 | |
| Room 11 | Second | Bathroom | 5 Pc Bath | ||
| Room 12 | Second | Bathroom | 3 Pc Bath | ||
| Room 13 | Second | Bathroom | 4 Pc Bath | ||
| Room 14 | Main | Bathroom | 2 Pc Bath |
| Washroom Type | No. of Pieces | Level |
| Washroom Type 1 | 4 | Second |
| Washroom Type 2 | 2 | Main |
| Washroom Type 3 | 0 | |
| Washroom Type 4 | 0 | |
| Washroom Type 5 | 0 |
| Total Area: | 0.00 |
| Approximatly Age: | 16-30 |
| Property Type: | Detached |
| Style: | 2-Storey |
| Exterior: | Brick |
| Garage Type: | Attached |
| (Parking/)Drive: | Private, O |
| Drive Parking Spaces: | 4 |
| Park #1 | |
| Parking Type: | Private, O |
| Park #2 | |
| Parking Type: | Private |
| Park #3 | |
| Parking Type: | Other |
| Pool: | None |
| Approximatly Age: | 16-30 |
| Approximatly Square Footage: | 2500-3000 |
| CAC Included: | N |
| Water Included: | N |
| Cabel TV Included: | N |
| Common Elements Included: | N |
| Heat Included: | N |
| Parking Included: | N |
| Condo Tax Included: | N |
| Building Insurance Included: | N |
| Fireplace/Stove: | Y |
| Heat Type: | Forced Air |
| Central Air Conditioning: | Central Air |
| Central Vac: | N |
| Laundry Level: | Syste |
| Ensuite Laundry: | F |
| Elevator Lift: | False |
| Sewers: | Sewer |
$
%
Years
This calculator is for demonstration purposes only. Always consult a professional
financial advisor before making personal financial decisions.
| Although the information displayed is believed to be accurate, no warranties or representations are made of any kind. |
| RE/MAX ABOUTOWNE REALTY CORP. |
|
|

FARHANG RAFII
Sales Representative
Dir:
647-606-4145
Bus:
416-364-4776
Fax:
416-364-5556
| Virtual Tour | Book Showing | Email a Friend |
Jump To:
At a Glance:
| Type: | Freehold - Detached |
| Area: | Halton |
| Municipality: | Oakville |
| Neighbourhood: | 1022 - WT West Oak Trails |
| Style: | 2-Storey |
| Approximate Age: | 16-30 |
| Tax: | $6,685 |
| Beds: | 4 |
| Baths: | 4 |
| Fireplace: | Y |
| Pool: | None |
Locatin Map:
Payment Calculator:

