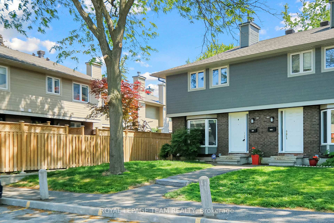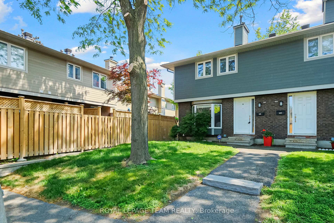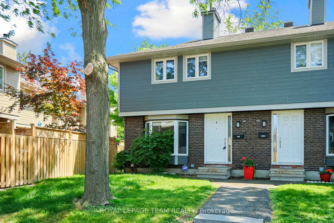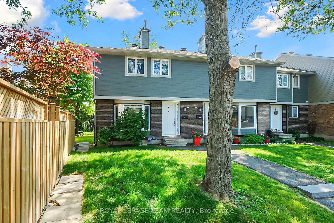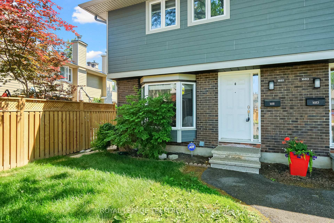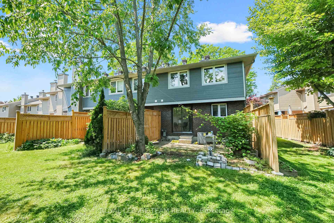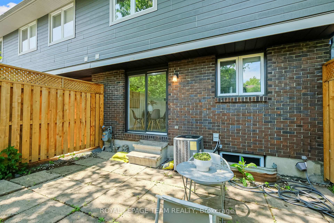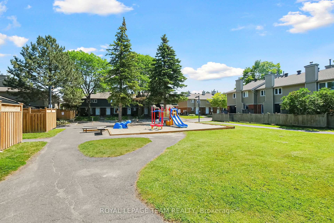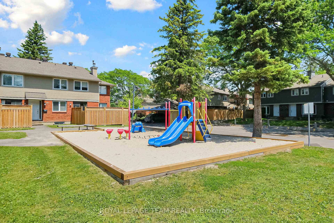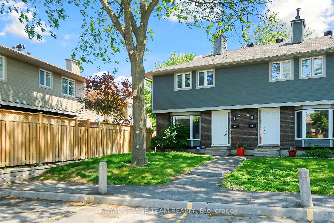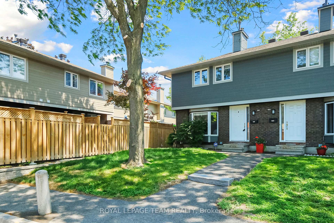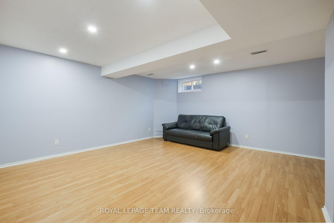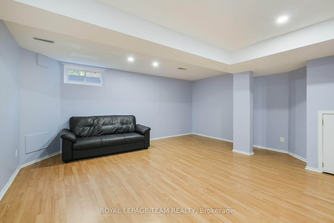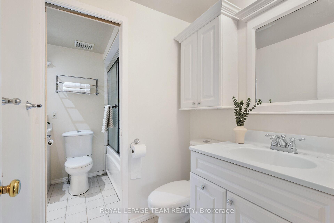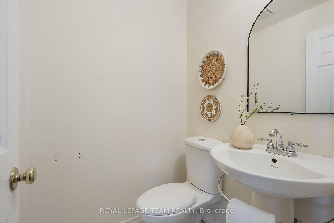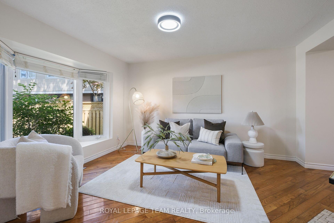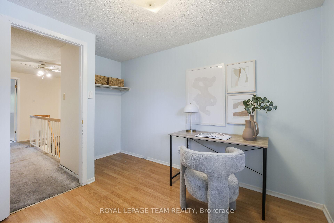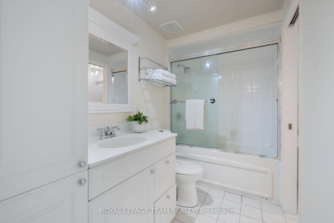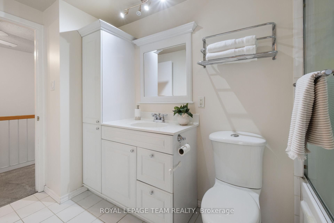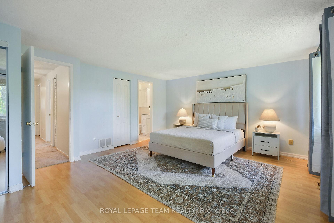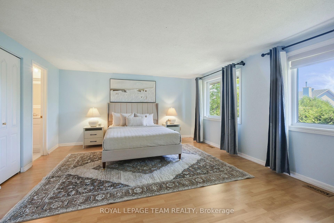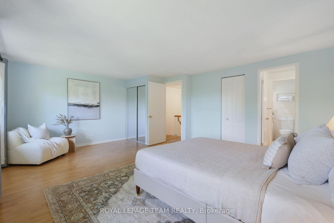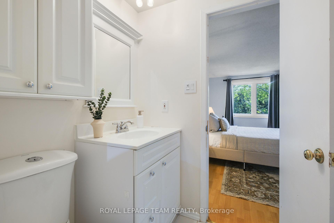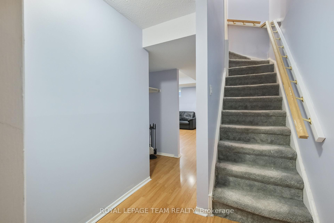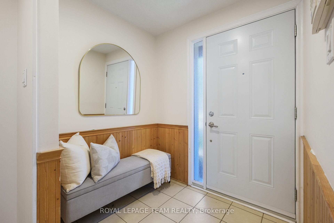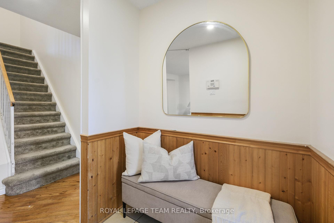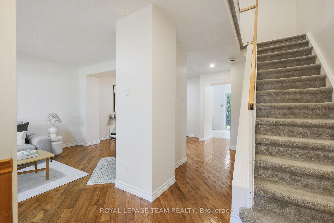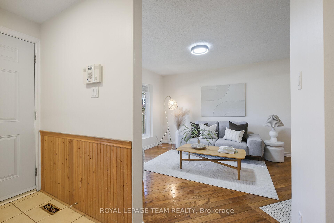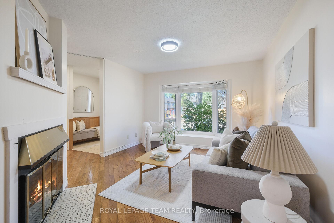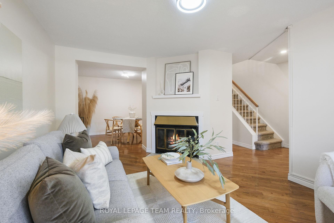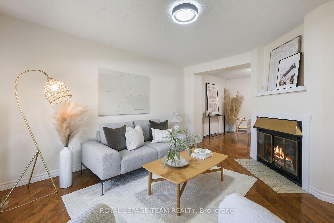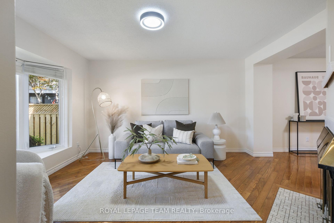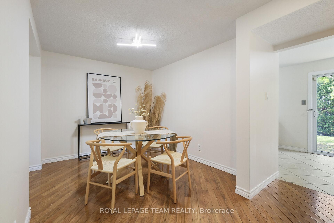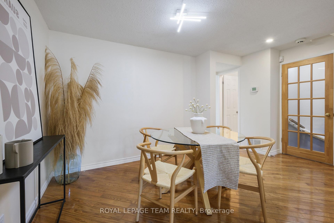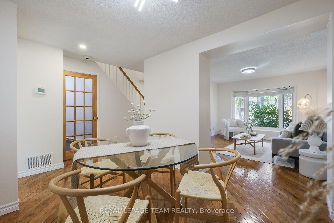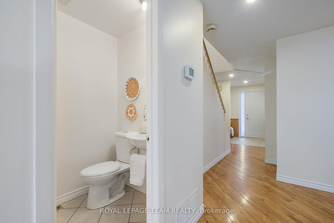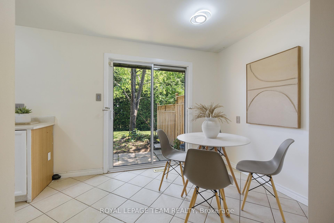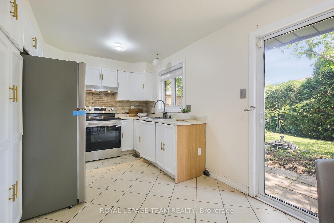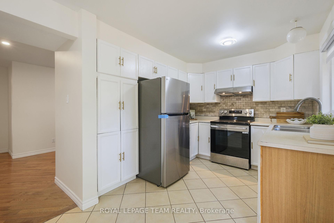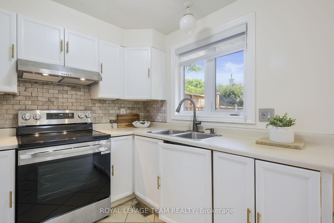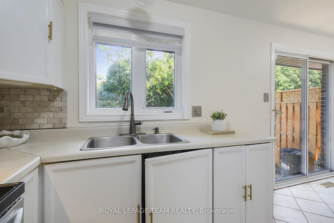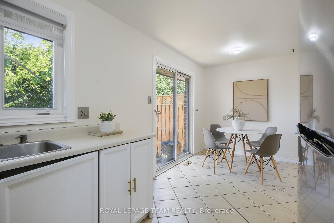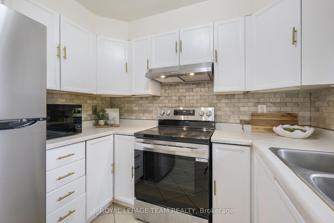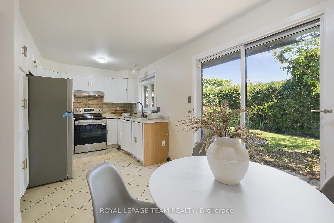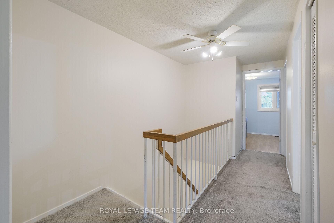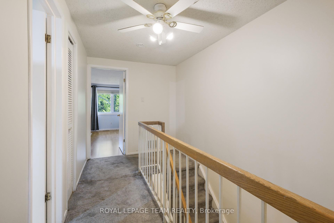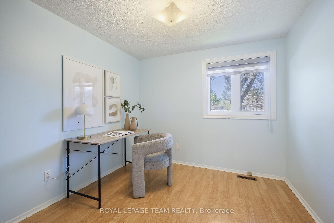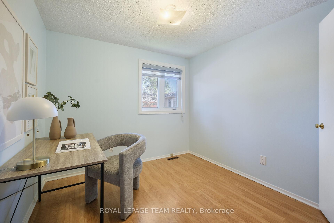$479,900
Available - For Sale
Listing ID: X12238528
1681 Bremen Lane , Orleans - Convent Glen and Area, K1C 4Y7, Ottawa
| Charming 3-Bedroom, 3-Bath End Unit Townhome in a Quiet & Convenient Location. Welcome to this spacious and well-maintained end unit townhome, offering 3 bedrooms, one full and two half bathrooms , and two parking spots - one of them covered - for your convenience. The main level features a tiled entryway leading to a cozy living room with gleaming hardwood floors, a bay window that floods the space with natural light, and a wood-burning fire place perfect for relaxing evenings. A separate dining room and bright kitchen with access to the, fenced backyard with an opening to a lovely backyard. Upstairs, you will find three generously sized bedrooms, including a primary bedroom with 2-piece en-suite, and a full main bathroom. The entire upper level enjoys an abundance of natural light. The finished basement adds valuable living space with a large recreation room, ideal for a home gym, media room, or office. Plus, there's a dedicated laundry area and ample storage. Furnace is 2024. Enjoy outdoor living in the green, private backyard, perfect for entertaining or quiet relaxation. |
| Price | $479,900 |
| Taxes: | $2739.00 |
| Assessment Year: | 2024 |
| Occupancy: | Owner |
| Address: | 1681 Bremen Lane , Orleans - Convent Glen and Area, K1C 4Y7, Ottawa |
| Postal Code: | K1C 4Y7 |
| Province/State: | Ottawa |
| Directions/Cross Streets: | Rodin and Du Somet |
| Level/Floor | Room | Length(ft) | Width(ft) | Descriptions | |
| Room 1 | Main | Living Ro | 11.48 | 14.46 | |
| Room 2 | Main | Dining Ro | 9.74 | 8.89 | |
| Room 3 | Main | Kitchen | 9.74 | 8.99 | |
| Room 4 | Main | Bathroom | 4.33 | 4.49 | |
| Room 5 | Second | Primary B | 18.4 | 14.3 | |
| Room 6 | Second | Bedroom 2 | 10.89 | 12.14 | |
| Room 7 | Second | Bedroom 3 | 8.99 | 11.91 | |
| Room 8 | Second | Bathroom | 10.89 | 10.23 | |
| Room 9 | Basement | Recreatio | 17.38 | 15.81 | |
| Room 10 | Basement | Laundry | 17.91 | 15.97 |
| Washroom Type | No. of Pieces | Level |
| Washroom Type 1 | 2 | Second |
| Washroom Type 2 | 3 | Second |
| Washroom Type 3 | 2 | Main |
| Washroom Type 4 | 0 | |
| Washroom Type 5 | 0 |
| Total Area: | 0.00 |
| Approximatly Age: | 31-50 |
| Washrooms: | 3 |
| Heat Type: | Forced Air |
| Central Air Conditioning: | Central Air |
$
%
Years
This calculator is for demonstration purposes only. Always consult a professional
financial advisor before making personal financial decisions.
| Although the information displayed is believed to be accurate, no warranties or representations are made of any kind. |
| ROYAL LEPAGE TEAM REALTY |
|
|

FARHANG RAFII
Sales Representative
Dir:
647-606-4145
Bus:
416-364-4776
Fax:
416-364-5556
| Book Showing | Email a Friend |
Jump To:
At a Glance:
| Type: | Com - Condo Townhouse |
| Area: | Ottawa |
| Municipality: | Orleans - Convent Glen and Area |
| Neighbourhood: | 2010 - Chateauneuf |
| Style: | 2-Storey |
| Approximate Age: | 31-50 |
| Tax: | $2,739 |
| Maintenance Fee: | $590 |
| Beds: | 3 |
| Baths: | 3 |
| Fireplace: | Y |
Locatin Map:
Payment Calculator:

