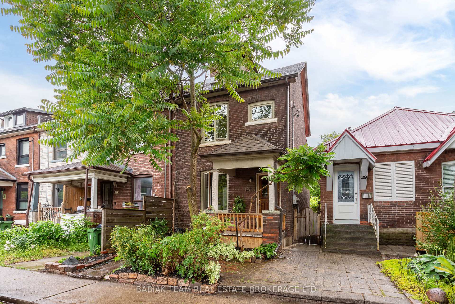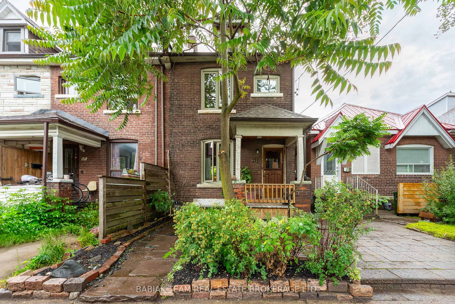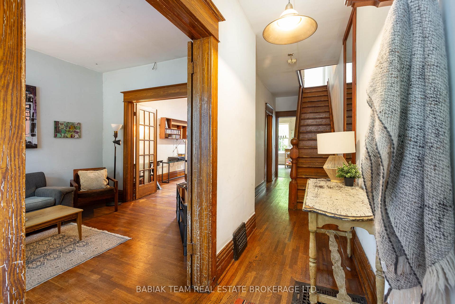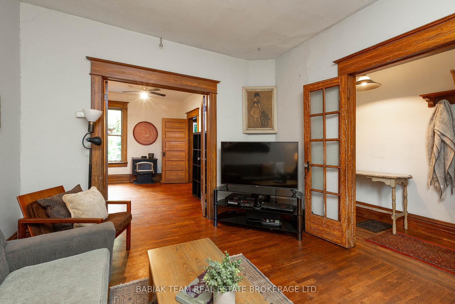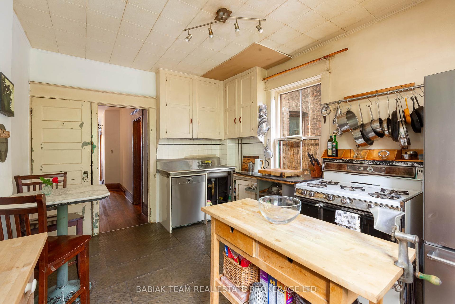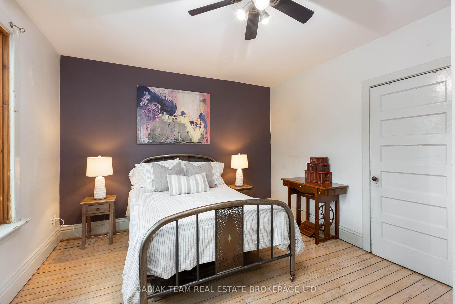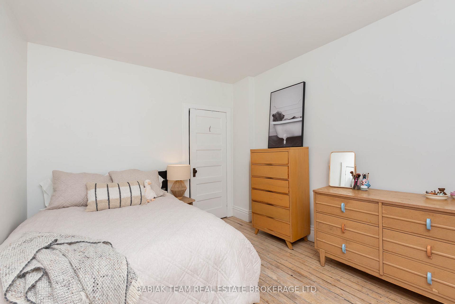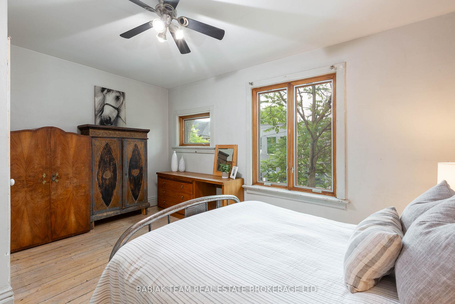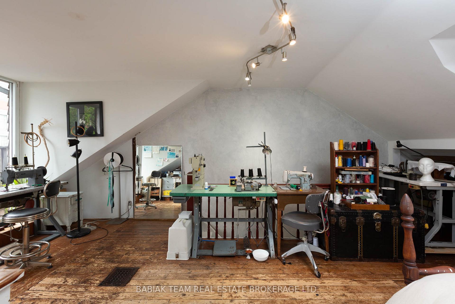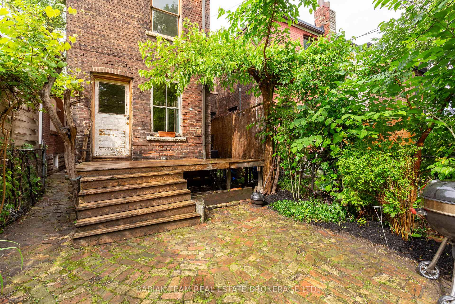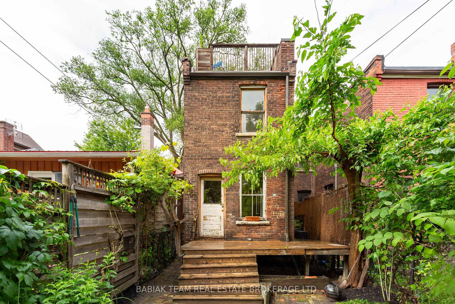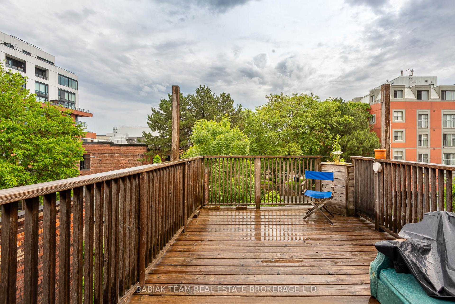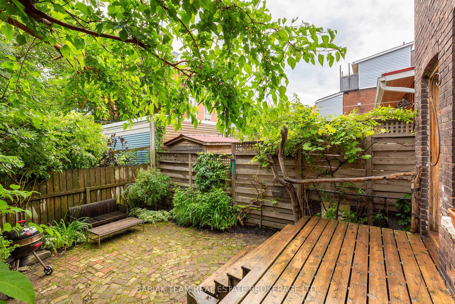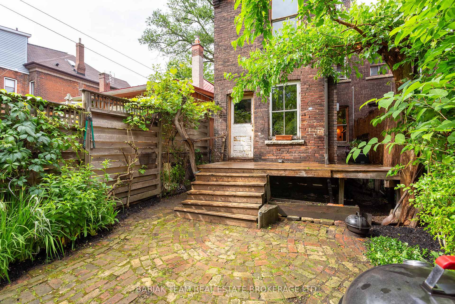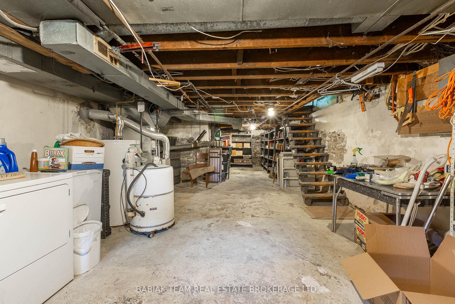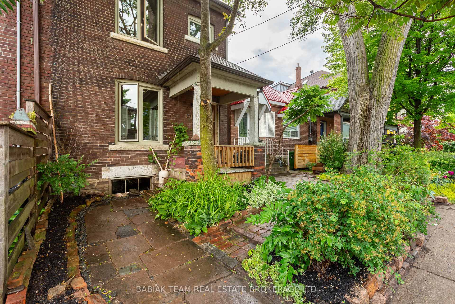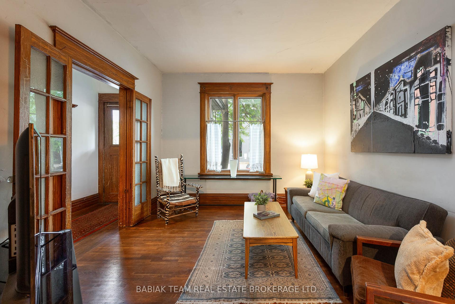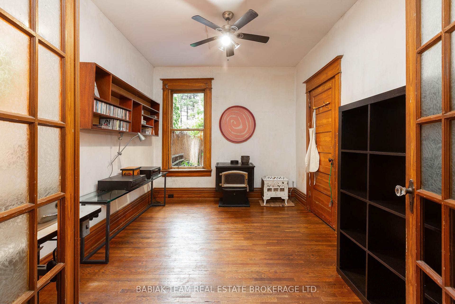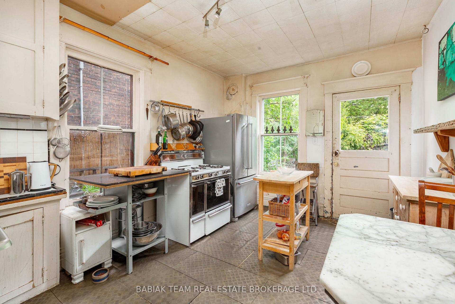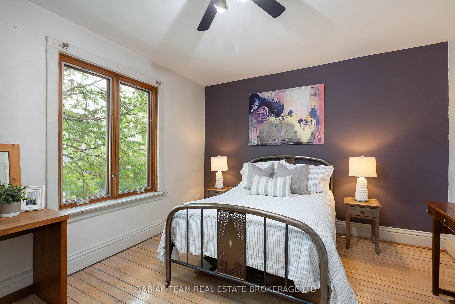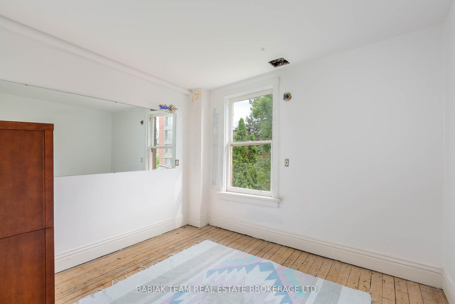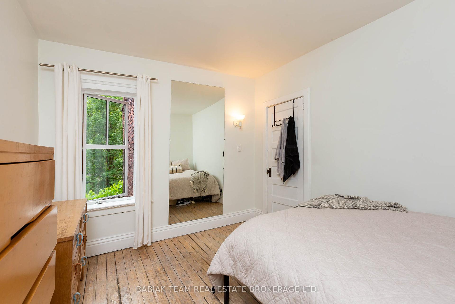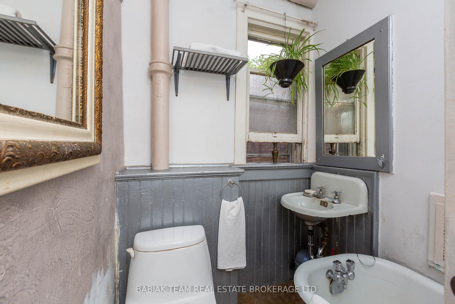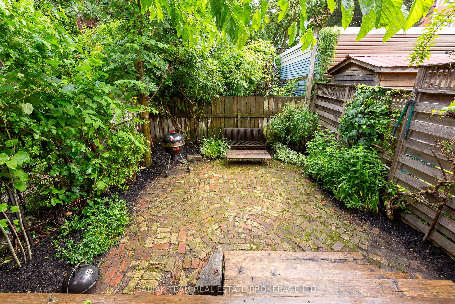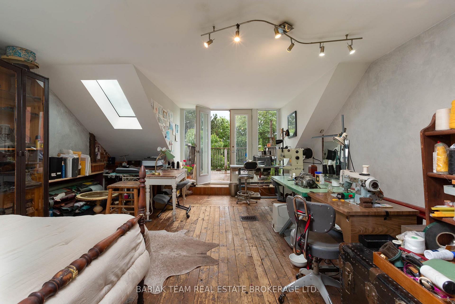$798,000
Available - For Sale
Listing ID: W12234036
27 Hook Aven , Toronto, M6P 1T3, Toronto
| An incredible opportunity to create your dream home in one of Toronto's most vibrant neighbourhoods. This spacious 2.5-storey residence in the heart of the Junction offers over 1,700 sq. ft. above grade and incredible potential. It features 4 bedrooms, generous principal rooms, and impressive ceiling heights: 9' on the main floor and 8'5" on the second, a sun-filled, south-facing backyard and a large 13'x10' upper deck offer the perfect setting for outdoor relaxation or entertaining. Ideally situated just minutes to local favourites like The Sweet Potato, Indie Alehouse, and Nodo, and a short stroll to Baird Park, home to a seasonal farmer's market. You'll also enjoy easy access to The Stockyards, High Park, excellent schools, West Toronto Rail Path, UP Express and the TTC. A great home in a true community-oriented neighbourhood - don't miss this chance to make it your own! |
| Price | $798,000 |
| Taxes: | $4592.39 |
| Occupancy: | Owner |
| Address: | 27 Hook Aven , Toronto, M6P 1T3, Toronto |
| Directions/Cross Streets: | Keele St & Dundas St W |
| Rooms: | 7 |
| Bedrooms: | 4 |
| Bedrooms +: | 0 |
| Family Room: | F |
| Basement: | Unfinished |
| Level/Floor | Room | Length(ft) | Width(ft) | Descriptions | |
| Room 1 | Main | Living Ro | 12.99 | 10.99 | Window, French Doors, Hardwood Floor |
| Room 2 | Main | Dining Ro | 12.99 | 10 | Window, French Doors, Hardwood Floor |
| Room 3 | Main | Kitchen | 14.33 | 10.43 | Window, W/O To Deck, Track Lighting |
| Room 4 | Second | Primary B | 15.42 | 11.68 | Closet, Window, Ceiling Fan(s) |
| Room 5 | Second | Bedroom 2 | 11.74 | 10 | Closet, Window, Ceiling Fan(s) |
| Room 6 | Second | Bedroom 3 | 10.43 | 8.99 | Window |
| Room 7 | Third | Bedroom 4 | 19.65 | 14.99 | Skylight, W/O To Deck, Hardwood Floor |
| Room 8 | Lower | 41 | 14.6 |
| Washroom Type | No. of Pieces | Level |
| Washroom Type 1 | 3 | Second |
| Washroom Type 2 | 0 | |
| Washroom Type 3 | 0 | |
| Washroom Type 4 | 0 | |
| Washroom Type 5 | 0 |
| Total Area: | 0.00 |
| Property Type: | Att/Row/Townhouse |
| Style: | 2 1/2 Storey |
| Exterior: | Brick, Wood |
| Garage Type: | None |
| (Parking/)Drive: | None |
| Drive Parking Spaces: | 0 |
| Park #1 | |
| Parking Type: | None |
| Park #2 | |
| Parking Type: | None |
| Pool: | None |
| Approximatly Square Footage: | 1500-2000 |
| CAC Included: | N |
| Water Included: | N |
| Cabel TV Included: | N |
| Common Elements Included: | N |
| Heat Included: | N |
| Parking Included: | N |
| Condo Tax Included: | N |
| Building Insurance Included: | N |
| Fireplace/Stove: | N |
| Heat Type: | Forced Air |
| Central Air Conditioning: | None |
| Central Vac: | N |
| Laundry Level: | Syste |
| Ensuite Laundry: | F |
| Sewers: | Sewer |
$
%
Years
This calculator is for demonstration purposes only. Always consult a professional
financial advisor before making personal financial decisions.
| Although the information displayed is believed to be accurate, no warranties or representations are made of any kind. |
| BABIAK TEAM REAL ESTATE BROKERAGE LTD. |
|
|

FARHANG RAFII
Sales Representative
Dir:
647-606-4145
Bus:
416-364-4776
Fax:
416-364-5556
| Book Showing | Email a Friend |
Jump To:
At a Glance:
| Type: | Freehold - Att/Row/Townhouse |
| Area: | Toronto |
| Municipality: | Toronto W02 |
| Neighbourhood: | Junction Area |
| Style: | 2 1/2 Storey |
| Tax: | $4,592.39 |
| Beds: | 4 |
| Baths: | 1 |
| Fireplace: | N |
| Pool: | None |
Locatin Map:
Payment Calculator:

