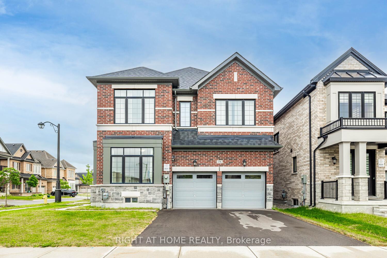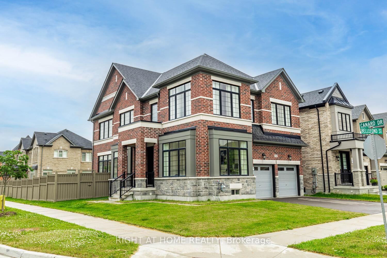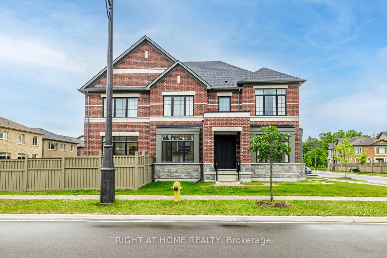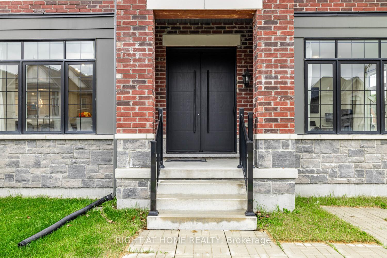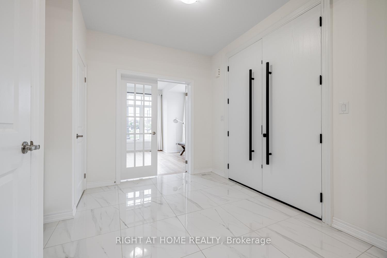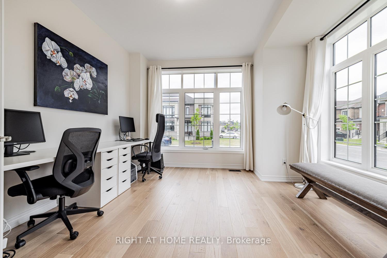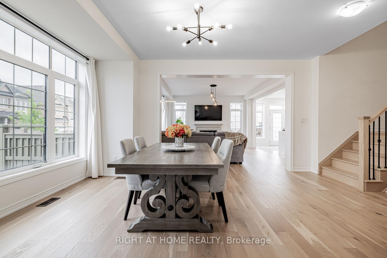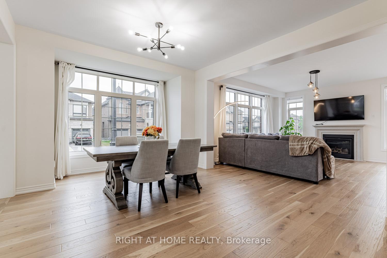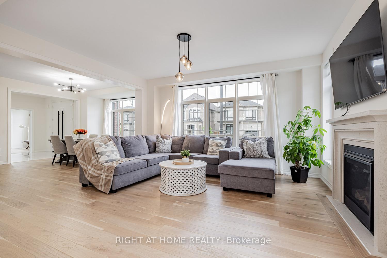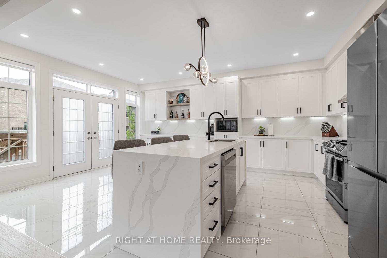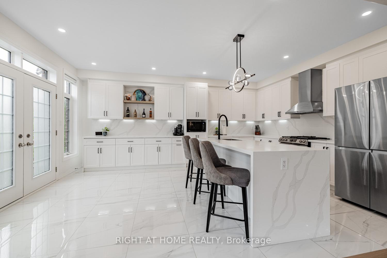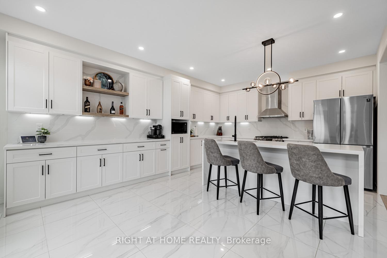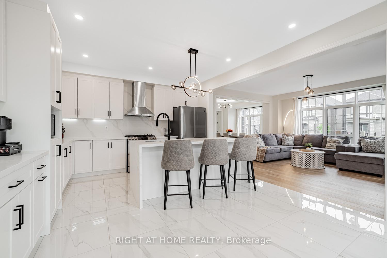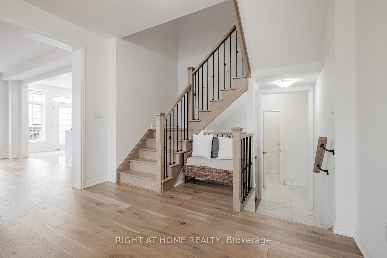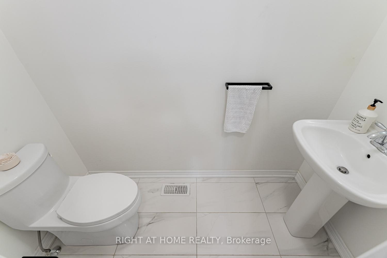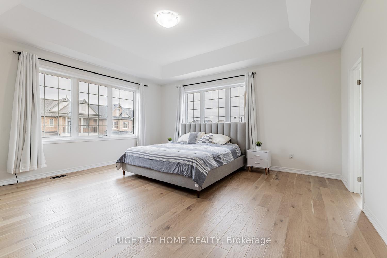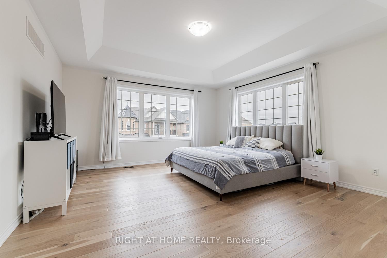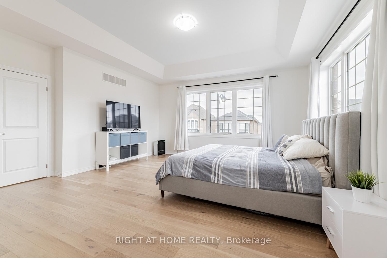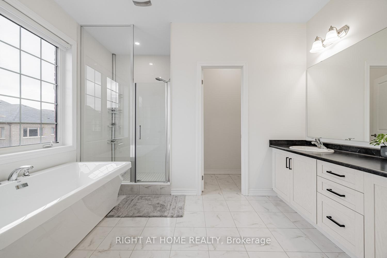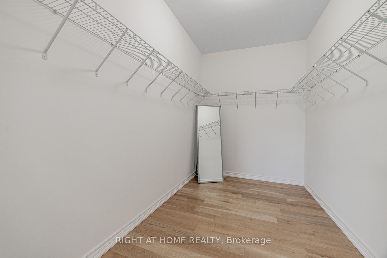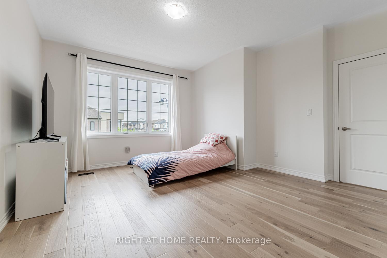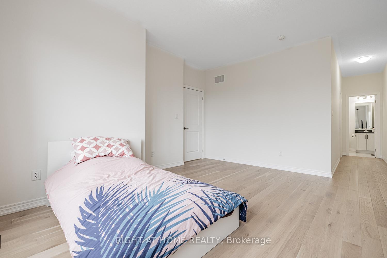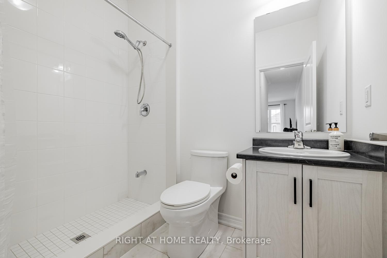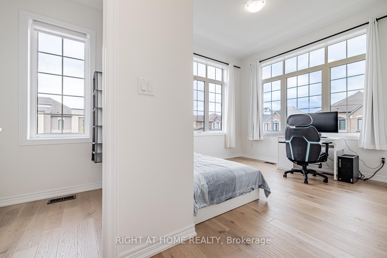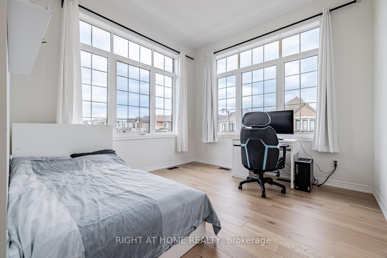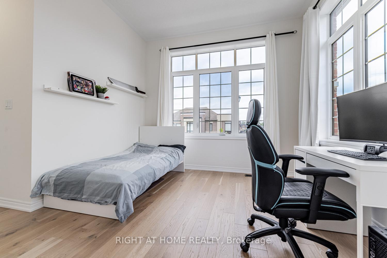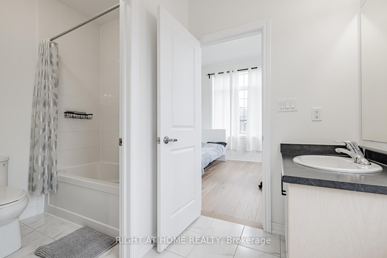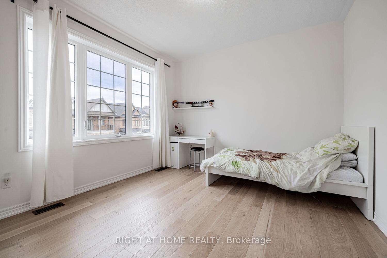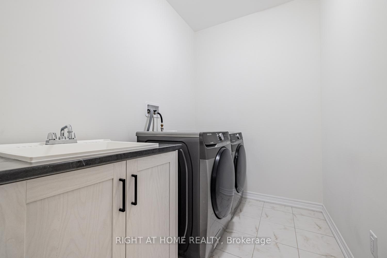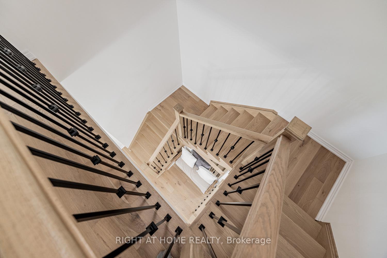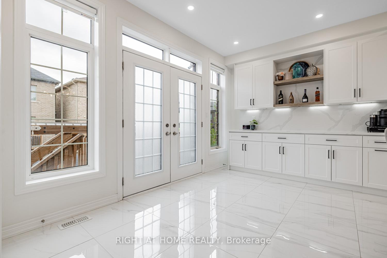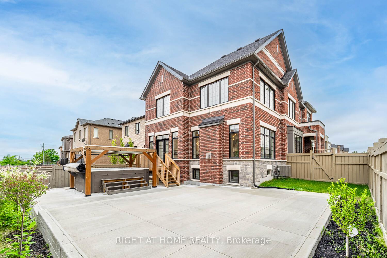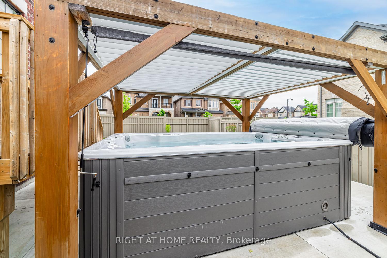$1,899,900
Available - For Sale
Listing ID: N12236994
236 Bellefond Stre , Vaughan, L4H 5C4, York
| Discover the perfect blend of sophistication, comfort, and family-friendly living in this stunning detached gem, nestled in the prestigious community of Kleinburg, Ontario. With over $200,000 in luxurious upgrades, this home is designed for those who crave style and substance. Step inside through the impressive 8-foot high front door, secured with a top-of-the-line 3-lock mechanism, and be greeted by rich hand-scraped 5" Nautilus hardwood flooring flowing seamlessly throughout. The spacious main floor boasts a smartly amended open-concept layout, perfect for lively gatherings and peaceful evenings alike. At the heart of this home is the show-stopping kitchen a chefs delight with recessed lighting, full quartz backsplash, smart appliances, and a stunning waterfall island ideal for entertaining. Elegant 24"x24" tiles add a touch of grandeur, while wrought iron stair pickets provide timeless character. Need to work from home? A bright main floor office with French doors offers privacy and versatility and easily convert it into a bedroom for guests or aging parents. The large and spacious basement with soaring 9-foot ceilings and large egress windows expands your living space, while smart features like smart thermostat, 2nd floor laundry, central vacuum, security system, 200 amp service, and a Tesla charger elevate your everyday convenience. Step outside to your private backyard oasis, a custom concrete patio with a charming pergola and a year-round all-weather swim spa (just $50/month to operate!). Host summer BBQs, soak under the stars, or simply unwind in total privacy thanks to the extended fencing. Bonus touches include a double French door walkout, a garage mezzanine for added storage, and peace of mind knowing your backyard haven stays pristine with water change and spa treatment supplies included. This is more than just a home, its your gateway to the luxurious Kleinburg lifestyle. Don't miss out! Book your private tour today and fall in love! |
| Price | $1,899,900 |
| Taxes: | $6853.00 |
| Assessment Year: | 2024 |
| Occupancy: | Owner |
| Address: | 236 Bellefond Stre , Vaughan, L4H 5C4, York |
| Directions/Cross Streets: | Huntington Rd/Mactier Dr |
| Rooms: | 14 |
| Bedrooms: | 4 |
| Bedrooms +: | 1 |
| Family Room: | F |
| Basement: | Unfinished |
| Level/Floor | Room | Length(ft) | Width(ft) | Descriptions | |
| Room 1 | Main | Living Ro | 14.43 | 16.07 | Hardwood Floor, Open Concept, Gas Fireplace |
| Room 2 | Main | Kitchen | 19.35 | 7.54 | Breakfast Area, Granite Floor, Centre Island |
| Room 3 | Main | Dining Ro | 16.73 | 12.14 | Hardwood Floor, Open Concept, Large Window |
| Room 4 | Main | Breakfast | 12.14 | 16.73 | Combined w/Kitchen, Granite Floor, Large Window |
| Room 5 | Main | Bedroom 5 | 11.48 | 12.79 | Hardwood Floor, Large Window, French Doors |
| Room 6 | Second | Primary B | 16.73 | 16.07 | Hardwood Floor, Large Window, 4 Pc Ensuite |
| Room 7 | Second | Bedroom 2 | 16.73 | 13.45 | Hardwood Floor, 4 Pc Ensuite, Walk-In Closet(s) |
| Room 8 | Second | Bedroom 3 | 11.48 | 11.48 | 4 Pc Bath, Walk-In Closet(s), Hardwood Floor |
| Room 9 | Second | Bedroom 4 | 11.48 | 12.14 | 4 Pc Bath, Walk-In Closet(s), Hardwood Floor |
| Washroom Type | No. of Pieces | Level |
| Washroom Type 1 | 2 | Main |
| Washroom Type 2 | 4 | Second |
| Washroom Type 3 | 0 | |
| Washroom Type 4 | 0 | |
| Washroom Type 5 | 0 |
| Total Area: | 0.00 |
| Property Type: | Detached |
| Style: | 2-Storey |
| Exterior: | Brick |
| Garage Type: | Built-In |
| (Parking/)Drive: | Private Do |
| Drive Parking Spaces: | 2 |
| Park #1 | |
| Parking Type: | Private Do |
| Park #2 | |
| Parking Type: | Private Do |
| Pool: | Above Gr |
| Other Structures: | Gazebo, Fence |
| Approximatly Square Footage: | 2500-3000 |
| CAC Included: | N |
| Water Included: | N |
| Cabel TV Included: | N |
| Common Elements Included: | N |
| Heat Included: | N |
| Parking Included: | N |
| Condo Tax Included: | N |
| Building Insurance Included: | N |
| Fireplace/Stove: | Y |
| Heat Type: | Forced Air |
| Central Air Conditioning: | Central Air |
| Central Vac: | Y |
| Laundry Level: | Syste |
| Ensuite Laundry: | F |
| Sewers: | Sewer |
$
%
Years
This calculator is for demonstration purposes only. Always consult a professional
financial advisor before making personal financial decisions.
| Although the information displayed is believed to be accurate, no warranties or representations are made of any kind. |
| RIGHT AT HOME REALTY |
|
|

FARHANG RAFII
Sales Representative
Dir:
647-606-4145
Bus:
416-364-4776
Fax:
416-364-5556
| Virtual Tour | Book Showing | Email a Friend |
Jump To:
At a Glance:
| Type: | Freehold - Detached |
| Area: | York |
| Municipality: | Vaughan |
| Neighbourhood: | Kleinburg |
| Style: | 2-Storey |
| Tax: | $6,853 |
| Beds: | 4+1 |
| Baths: | 4 |
| Fireplace: | Y |
| Pool: | Above Gr |
Locatin Map:
Payment Calculator:

