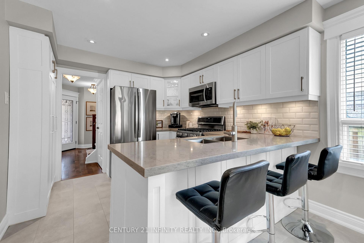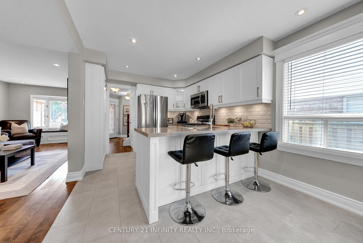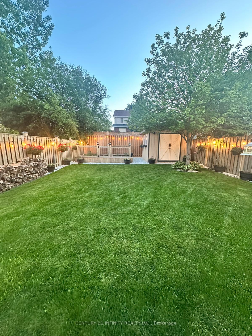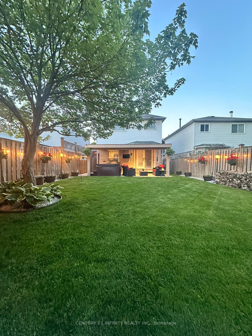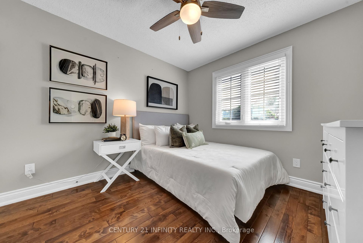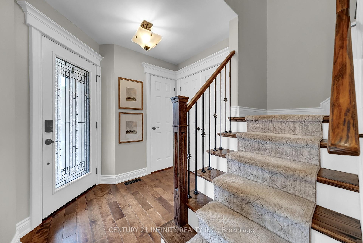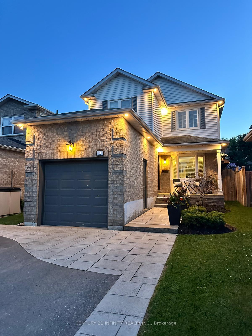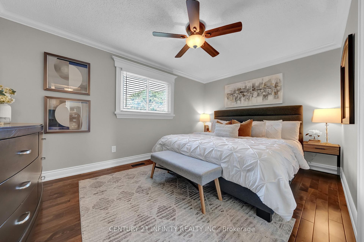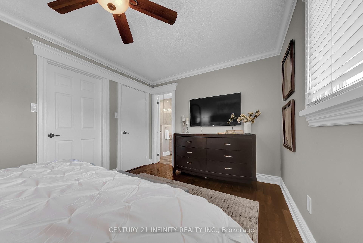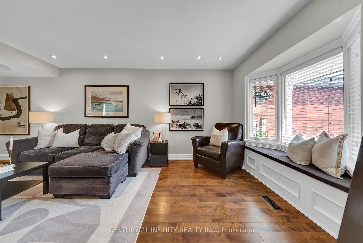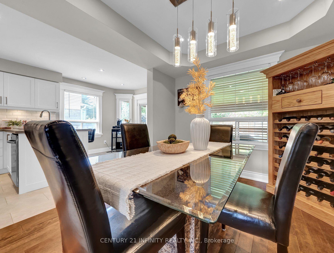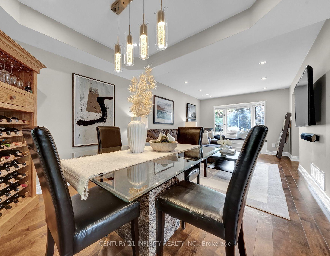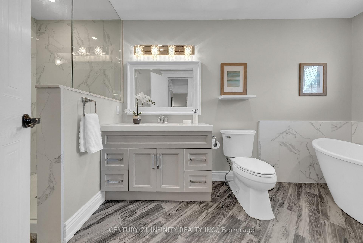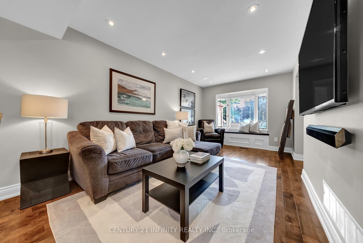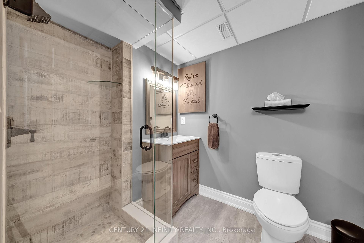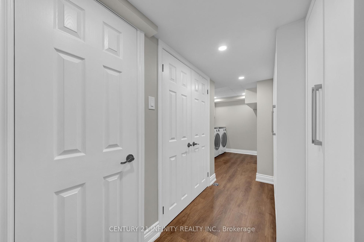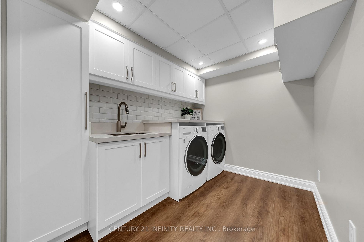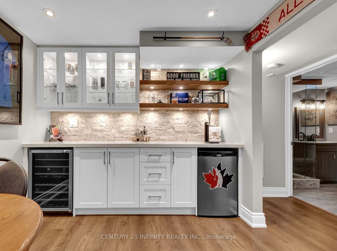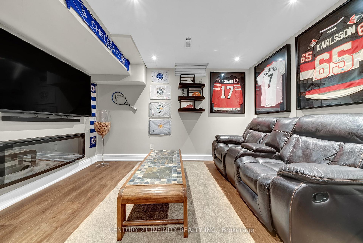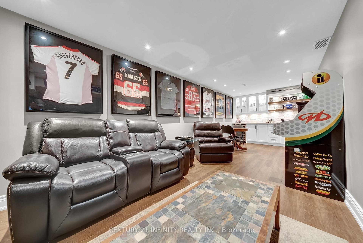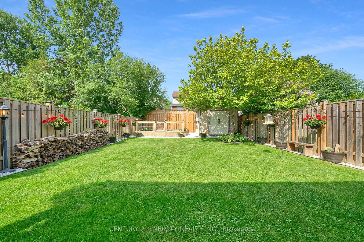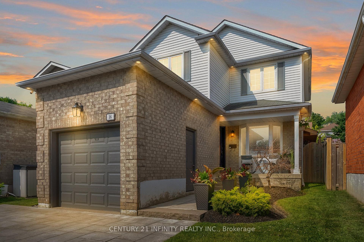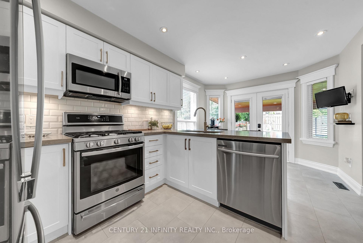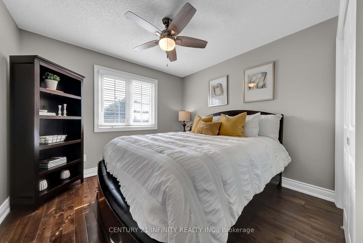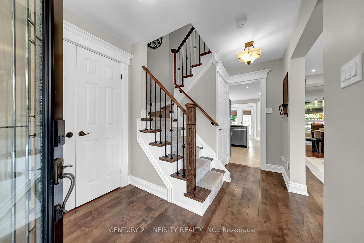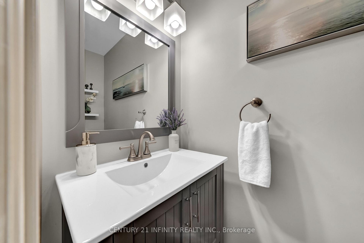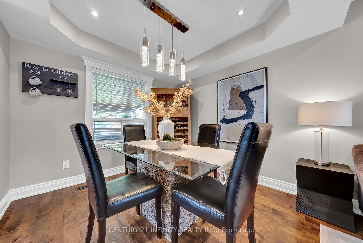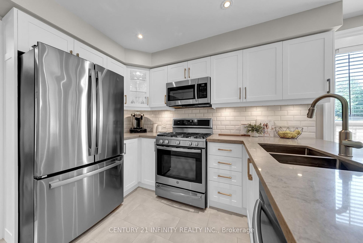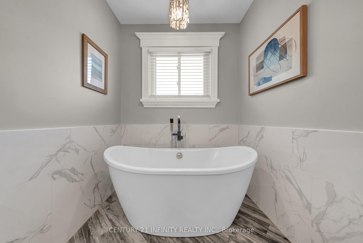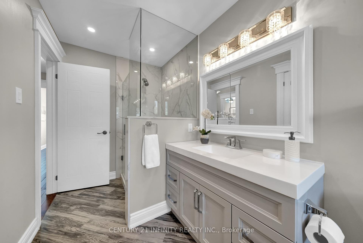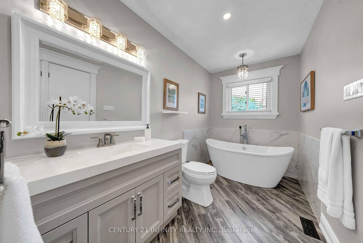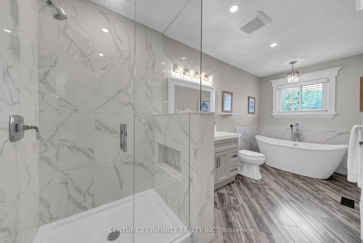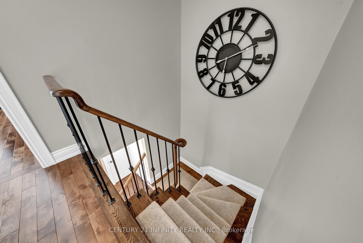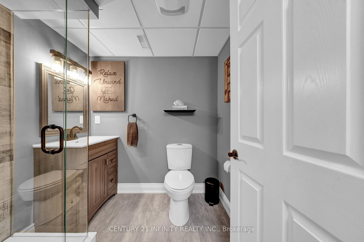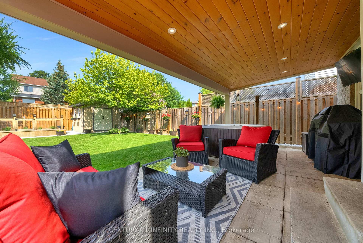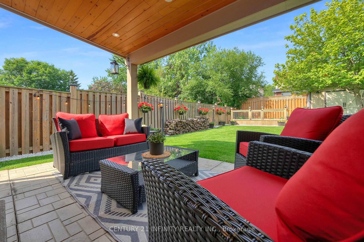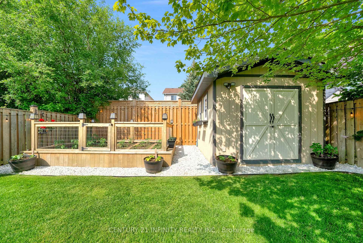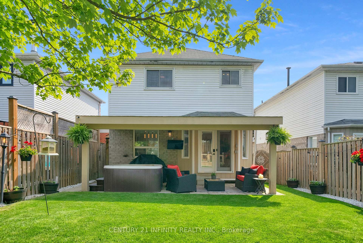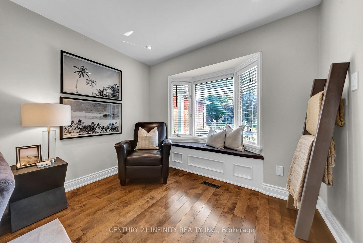$749,000
Available - For Sale
Listing ID: E12231818
16 Wrenn Boul , Clarington, L1C 4N3, Durham
| ** Open houses both Sat and Sunday 2 - 4 pm ** This impeccably kept Home is a show stopper!! Proudly presenting 16 Wrenn Blvd. The outstanding curb appeal with premium hardscaping and soffit lighting sets the tone for this beautiful Home. Inside, the Home features 3 bedrooms, 3 bathrooms, a finished basement and a backyard space built to enjoy. The main floor offers hardwood flooring, pot lights throughout, a renovated eat-in kitchen, and a convenient 2-piece bath. Upstairs offers a spacious primary bedroom with a walk-in closet, renovated 4-piece semi-ensuite, plus two generously sized bedrooms. The finished basement includes a stylish 3-piece bath, a beautifully designed laundry room with built in storage, and a rec room with a sleek built-in bar. Built for entertaining! Enjoy the private backyard oasis with a covered awning, hot tub and outdoor pot lights. Located in a desirable neighbourhood close to schools, parks, and amenities. A turnkey home combining style, comfort, and function inside and out. |
| Price | $749,000 |
| Taxes: | $4093.00 |
| Occupancy: | Owner |
| Address: | 16 Wrenn Boul , Clarington, L1C 4N3, Durham |
| Directions/Cross Streets: | Waverley/Rhonda |
| Rooms: | 6 |
| Rooms +: | 2 |
| Bedrooms: | 3 |
| Bedrooms +: | 0 |
| Family Room: | F |
| Basement: | Finished |
| Level/Floor | Room | Length(ft) | Width(ft) | Descriptions | |
| Room 1 | Ground | Living Ro | 25.19 | 9.68 | Combined w/Dining, Hardwood Floor, Pot Lights |
| Room 2 | Ground | Dining Ro | 25.19 | 9.71 | Combined w/Living, Hardwood Floor, Pot Lights |
| Room 3 | Ground | Kitchen | 17.06 | 9.94 | W/O To Patio, Eat-in Kitchen, Pot Lights |
| Room 4 | Second | Primary B | 14.69 | 9.97 | Walk-In Closet(s), Hardwood Floor, Semi Ensuite |
| Room 5 | Second | Bedroom 2 | 9.94 | 10.66 | Large Closet, Hardwood Floor, Large Window |
| Room 6 | Third | Bedroom 3 | 12.33 | 10.63 | Walk-In Closet(s), Hardwood Floor, Large Window |
| Room 7 | Basement | Recreatio | 24.8 | 12.1 | 3 Pc Bath, Vinyl Floor, Pot Lights |
| Room 8 | Basement | Laundry | 18.14 | 7.02 | Pot Lights, B/I Closet, Vinyl Floor |
| Washroom Type | No. of Pieces | Level |
| Washroom Type 1 | 4 | Second |
| Washroom Type 2 | 2 | Ground |
| Washroom Type 3 | 3 | Basement |
| Washroom Type 4 | 0 | |
| Washroom Type 5 | 0 |
| Total Area: | 0.00 |
| Property Type: | Link |
| Style: | 2-Storey |
| Exterior: | Brick, Vinyl Siding |
| Garage Type: | Attached |
| (Parking/)Drive: | Private |
| Drive Parking Spaces: | 4 |
| Park #1 | |
| Parking Type: | Private |
| Park #2 | |
| Parking Type: | Private |
| Pool: | None |
| Other Structures: | Garden Shed |
| Approximatly Square Footage: | 1100-1500 |
| Property Features: | Fenced Yard, Park |
| CAC Included: | N |
| Water Included: | N |
| Cabel TV Included: | N |
| Common Elements Included: | N |
| Heat Included: | N |
| Parking Included: | N |
| Condo Tax Included: | N |
| Building Insurance Included: | N |
| Fireplace/Stove: | N |
| Heat Type: | Forced Air |
| Central Air Conditioning: | Central Air |
| Central Vac: | N |
| Laundry Level: | Syste |
| Ensuite Laundry: | F |
| Sewers: | Sewer |
$
%
Years
This calculator is for demonstration purposes only. Always consult a professional
financial advisor before making personal financial decisions.
| Although the information displayed is believed to be accurate, no warranties or representations are made of any kind. |
| CENTURY 21 INFINITY REALTY INC. |
|
|

FARHANG RAFII
Sales Representative
Dir:
647-606-4145
Bus:
416-364-4776
Fax:
416-364-5556
| Virtual Tour | Book Showing | Email a Friend |
Jump To:
At a Glance:
| Type: | Freehold - Link |
| Area: | Durham |
| Municipality: | Clarington |
| Neighbourhood: | Bowmanville |
| Style: | 2-Storey |
| Tax: | $4,093 |
| Beds: | 3 |
| Baths: | 3 |
| Fireplace: | N |
| Pool: | None |
Locatin Map:
Payment Calculator:

