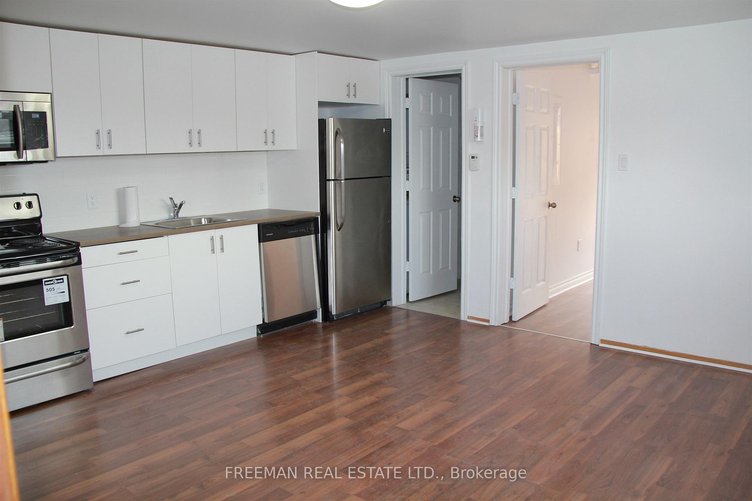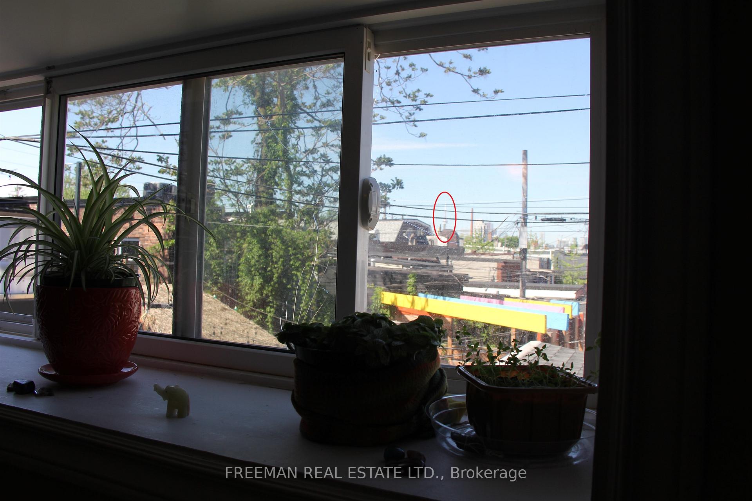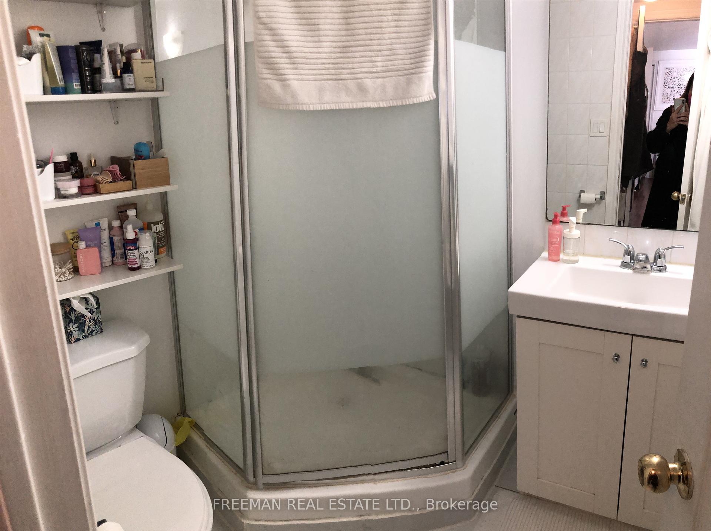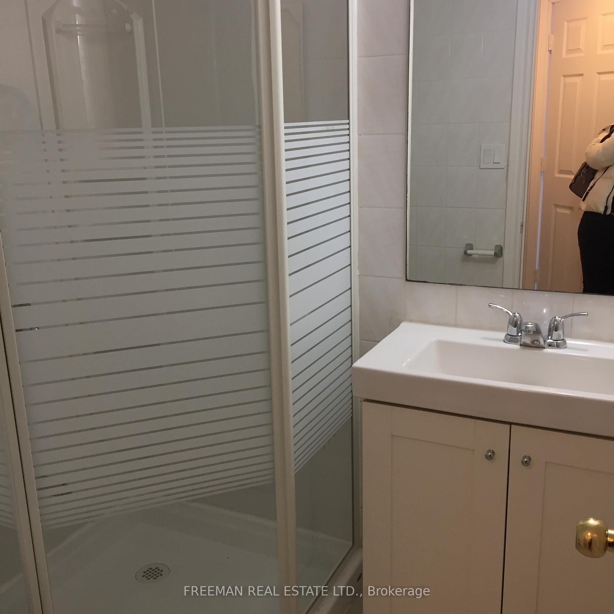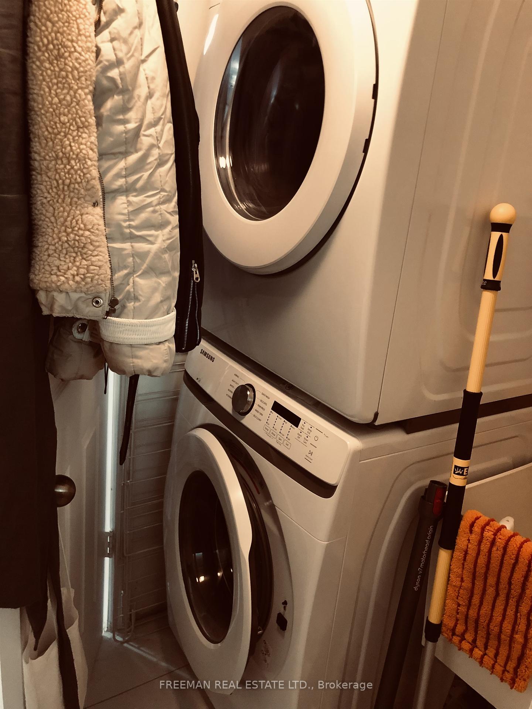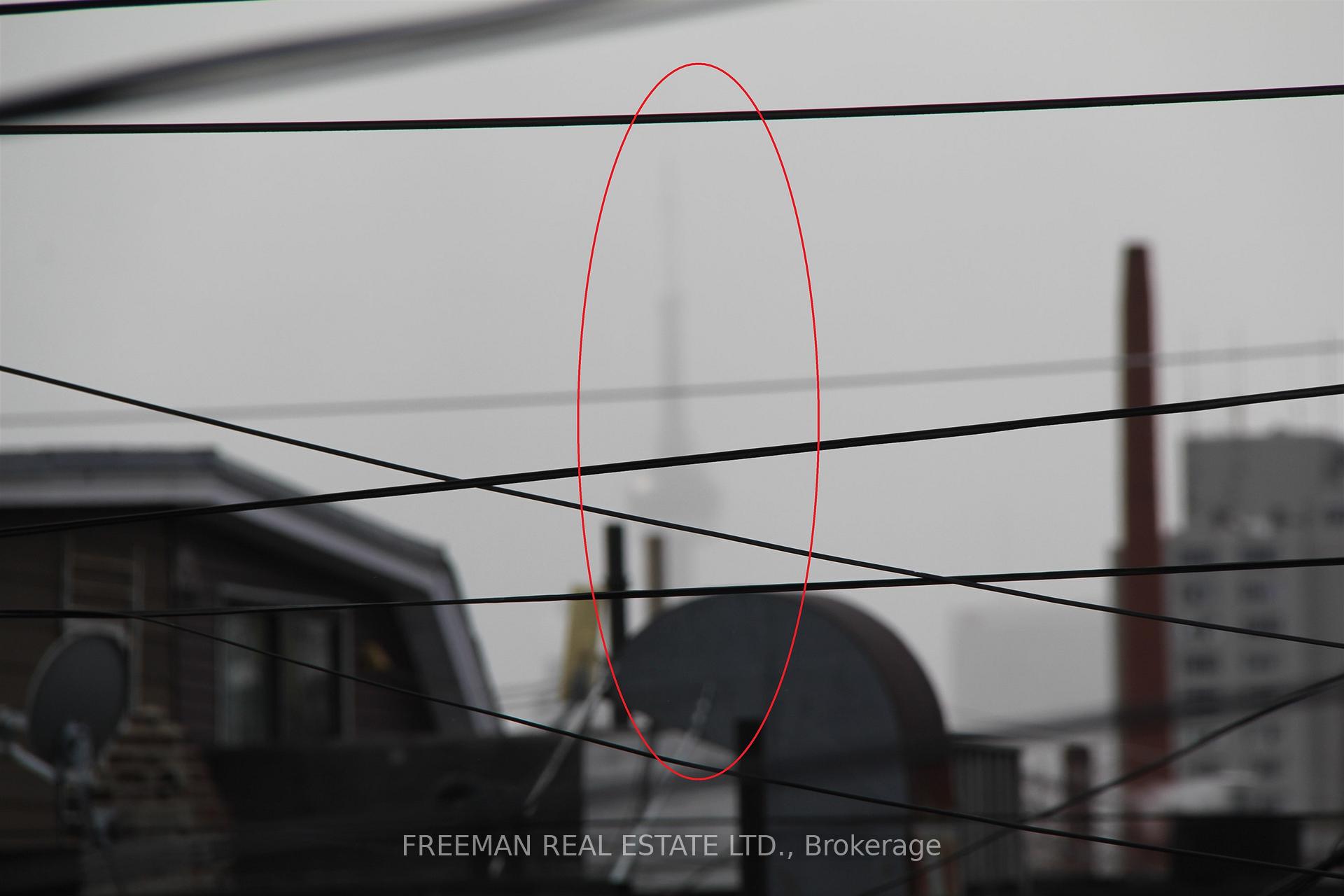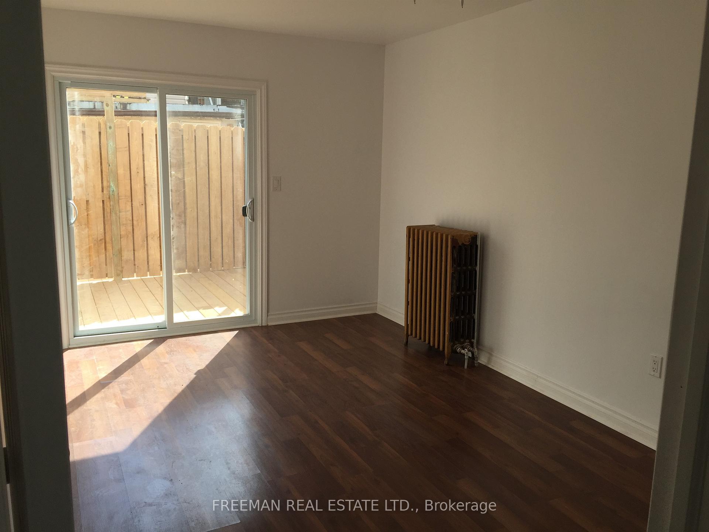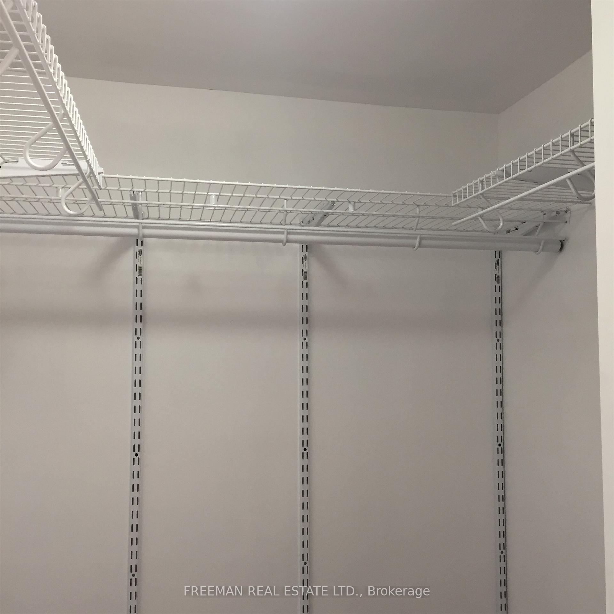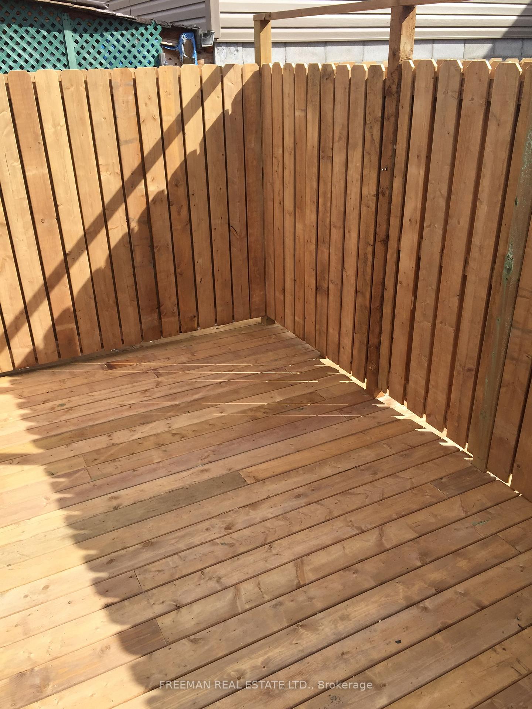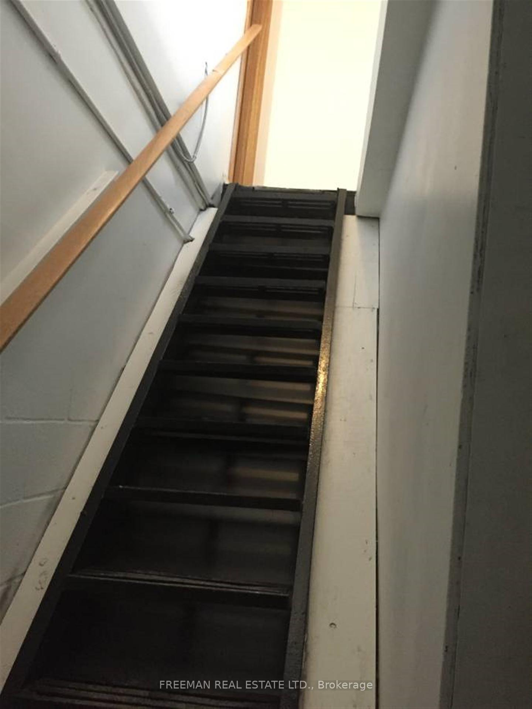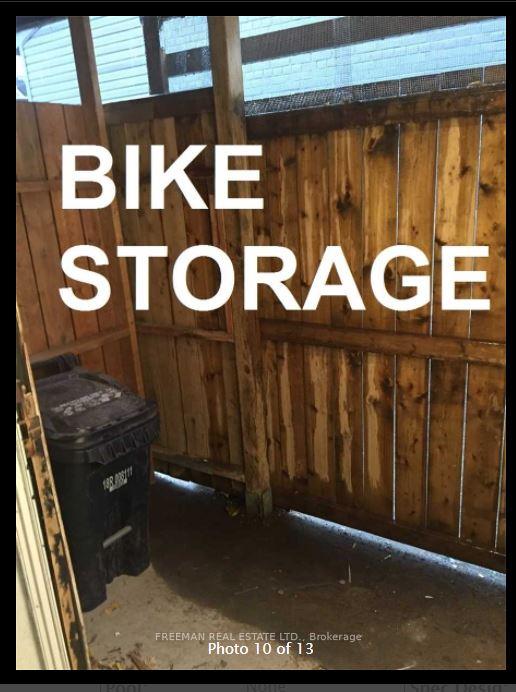$2,000
Available - For Rent
Listing ID: E12238435
1060 Gerrard Stre East , Toronto, M4M 1Z8, Toronto
| Aug 1-15 occupancy. Air-conditioned top floor with a large sunny deck with enough space for furniture and a bbq. Pet friendly. 2017 kitchen and appliances. Full sized fridge, stove, microwave, dishwasher, washer & dryer. Laminate and tile floors. Huge bedroom big enough for a KING SIZE BED plus furniture, plus a rare walk-in closet. The living room is combined with the kitchen condo-style. The living room has a window where you can just see the CN Tower. People with pets will be carefully considered. No dedicated parking but there is easy and cheap street parking on Jones just out your door. Your covered and secured front porch is great for safe bike parking and storage. Rogers fiber optic has already been installed. Hydro ranges from $60-90/month with AC running all summer - as per previous tenants. The 506 streetcar on Gerrard takes you directly to College Subway Station or beyond to Queens Park Station. The 83 bus u pJones takes you directly to Donlands Subway Station in 8-15 minutes. |
| Price | $2,000 |
| Taxes: | $0.00 |
| Occupancy: | Tenant |
| Address: | 1060 Gerrard Stre East , Toronto, M4M 1Z8, Toronto |
| Directions/Cross Streets: | N/Gerrard, W/Jones |
| Rooms: | 4 |
| Bedrooms: | 1 |
| Bedrooms +: | 0 |
| Family Room: | F |
| Basement: | None |
| Furnished: | Unfu |
| Level/Floor | Room | Length(ft) | Width(ft) | Descriptions | |
| Room 1 | Ground | Foyer | 3.28 | 3.28 | Walk-Out, Staircase |
| Room 2 | Second | Kitchen | 14.73 | 13.42 | Updated, Combined w/Dining, Closet |
| Room 3 | Second | Living Ro | 14.73 | 14.73 | Updated, Window, Combined w/Kitchen |
| Room 4 | Second | Bedroom | 14.73 | 12.76 | W/O To Deck, Walk-In Closet(s) |
| Room 5 | Second | Laundry | 4.26 | 7.54 | Laundry Sink |
| Room 6 | Second | Bathroom | 4.26 | 7.54 | 3 Pc Bath, Combined w/Laundry |
| Washroom Type | No. of Pieces | Level |
| Washroom Type 1 | 3 | Second |
| Washroom Type 2 | 0 | |
| Washroom Type 3 | 0 | |
| Washroom Type 4 | 0 | |
| Washroom Type 5 | 0 |
| Total Area: | 0.00 |
| Property Type: | Detached |
| Style: | Loft |
| Exterior: | Other |
| Garage Type: | None |
| (Parking/)Drive: | Street Onl |
| Drive Parking Spaces: | 0 |
| Park #1 | |
| Parking Type: | Street Onl |
| Park #2 | |
| Parking Type: | Street Onl |
| Pool: | None |
| Laundry Access: | Ensuite |
| Approximatly Square Footage: | < 700 |
| CAC Included: | N |
| Water Included: | Y |
| Cabel TV Included: | N |
| Common Elements Included: | N |
| Heat Included: | Y |
| Parking Included: | N |
| Condo Tax Included: | N |
| Building Insurance Included: | N |
| Fireplace/Stove: | N |
| Heat Type: | Radiant |
| Central Air Conditioning: | Window Unit |
| Central Vac: | N |
| Laundry Level: | Syste |
| Ensuite Laundry: | F |
| Sewers: | Sewer |
| Although the information displayed is believed to be accurate, no warranties or representations are made of any kind. |
| FREEMAN REAL ESTATE LTD. |
|
|

FARHANG RAFII
Sales Representative
Dir:
647-606-4145
Bus:
416-364-4776
Fax:
416-364-5556
| Book Showing | Email a Friend |
Jump To:
At a Glance:
| Type: | Freehold - Detached |
| Area: | Toronto |
| Municipality: | Toronto E01 |
| Neighbourhood: | South Riverdale |
| Style: | Loft |
| Beds: | 1 |
| Baths: | 1 |
| Fireplace: | N |
| Pool: | None |
Locatin Map:

