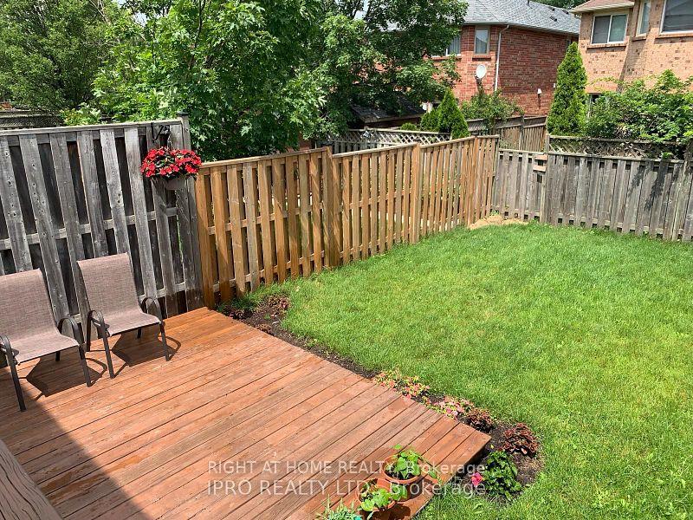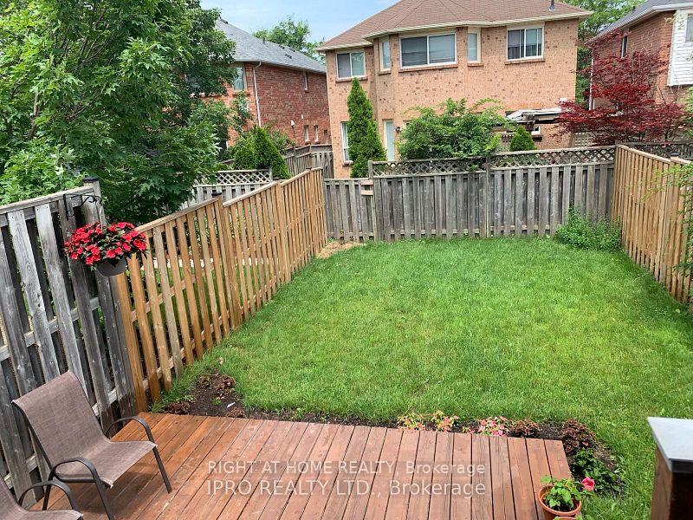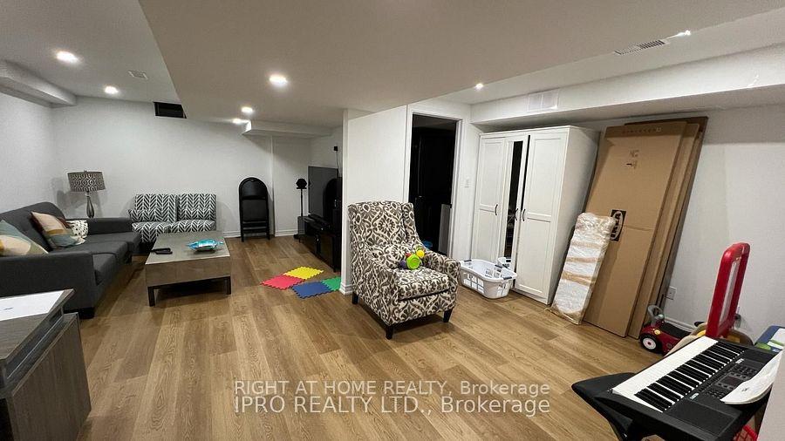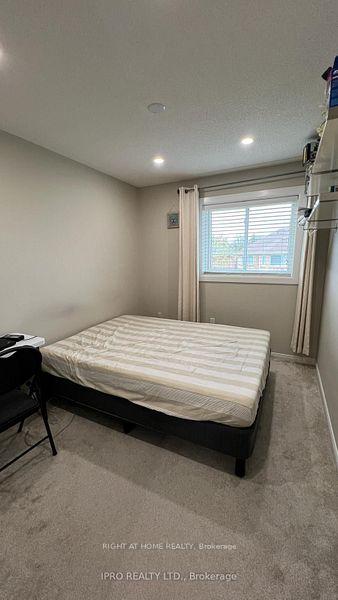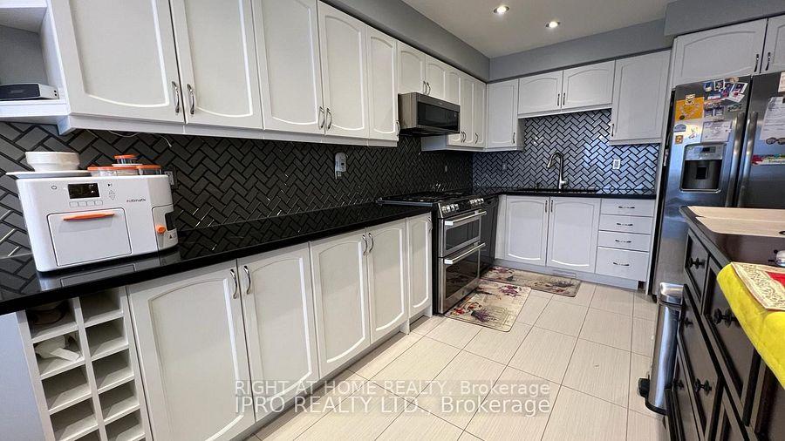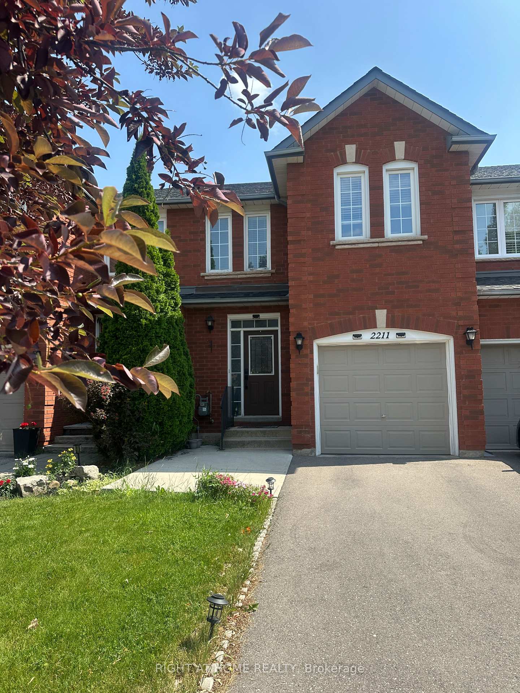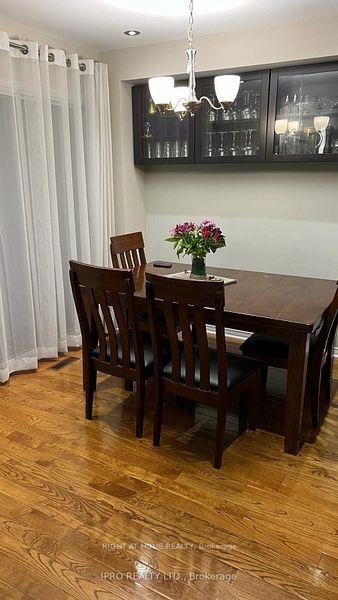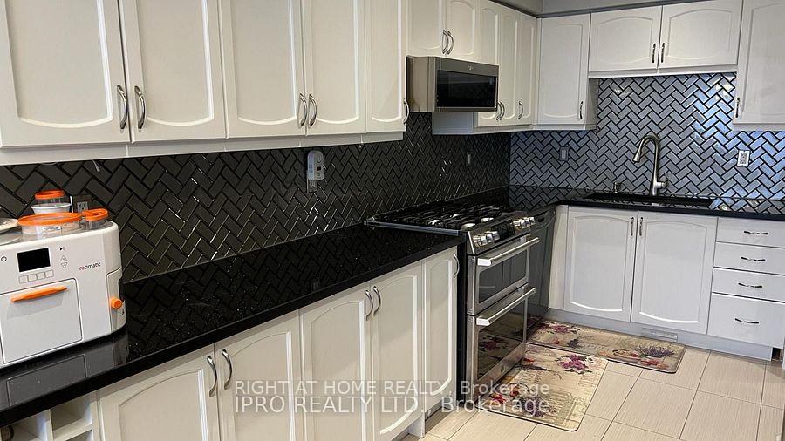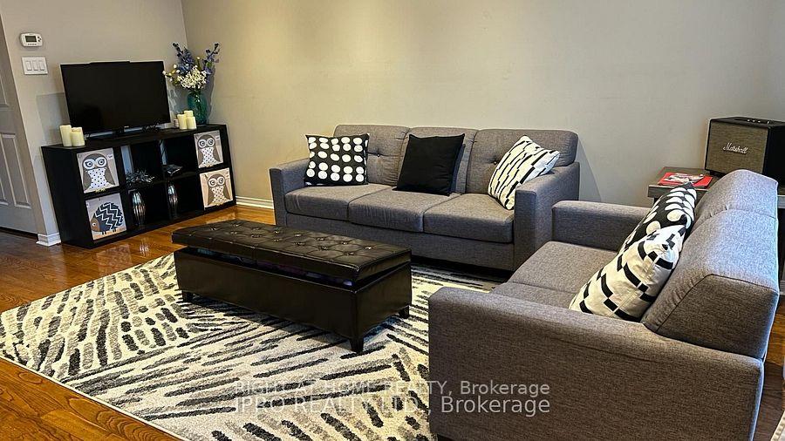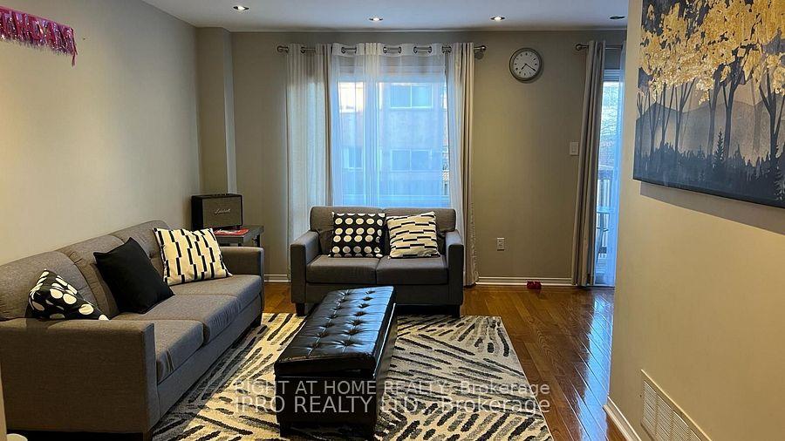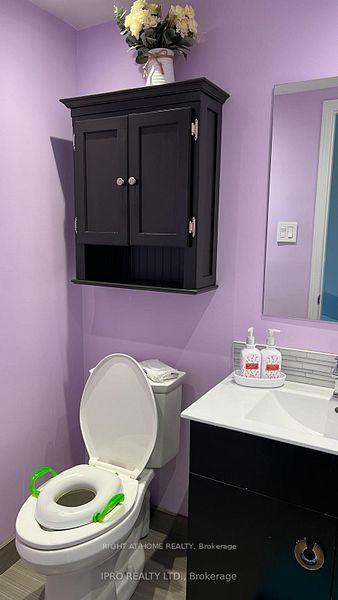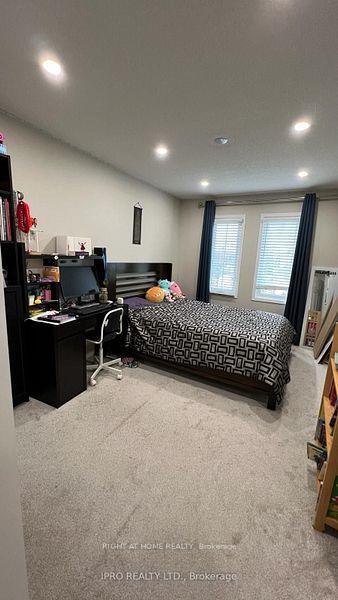$3,600
Available - For Rent
Listing ID: W12238517
2211 Ridge Landing Land , Oakville, L6M 3L7, Halton
| Beautiful 2-Story Townhouse for Rent in Prestigious Westoak Trails, Oakville. Nestled in the highly sought-after Westoak Trails neighborhood, this spacious and well-maintained 2-storey townhouse offers the perfect blend of comfort, convenience, and lifestyle. Top Features: Located within the top-rated school zone: Westoak Public School & Garth Webb Secondary School. Steps to Sixteen Mile Creek Trail & Sixteen Hollow Park. ideal for nature walks and outdoor activities. Functional and family-friendly layout featuring 3 generously sized bedrooms and 2.5 bathrooms. Finished basement perfect for a rec room, home office, or additional living space. Minutes to Oakville and Bronte GO Stations easy commuting to downtown Toronto. Quick 5-minute drive to Glen Abbey Community Centre, shopping, and amenities. This home is perfect for families or professionals looking to live in one of Oakville's most desirable communities. Don't miss this opportunity to enjoy a lifestyle of comfort, education, and nature at your doorstep. File pictures of landlord's setup. |
| Price | $3,600 |
| Taxes: | $0.00 |
| Occupancy: | Tenant |
| Address: | 2211 Ridge Landing Land , Oakville, L6M 3L7, Halton |
| Directions/Cross Streets: | Westoak Trails/Fourth Line |
| Rooms: | 6 |
| Rooms +: | 1 |
| Bedrooms: | 3 |
| Bedrooms +: | 0 |
| Family Room: | F |
| Basement: | Finished |
| Furnished: | Unfu |
| Level/Floor | Room | Length(ft) | Width(ft) | Descriptions | |
| Room 1 | Main | Living Ro | 10.14 | 16.47 | Hardwood Floor, Pot Lights |
| Room 2 | Main | Dining Ro | 9.32 | 8.13 | Hardwood Floor, Pot Lights |
| Room 3 | Main | Kitchen | 11.38 | 8.13 | Ceramic Floor, Backsplash, Stainless Steel Appl |
| Room 4 | Second | Primary B | 15.65 | 9.48 | 3 Pc Ensuite, Broadloom |
| Room 5 | Second | Bedroom 2 | 8.4 | 10.56 | Broadloom |
| Room 6 | Second | Bedroom 3 | 9.48 | 13.48 | Broadloom |
| Room 7 | Lower | Family Ro | 36.74 | 19.68 | Laminate |
| Washroom Type | No. of Pieces | Level |
| Washroom Type 1 | 3 | Second |
| Washroom Type 2 | 2 | Main |
| Washroom Type 3 | 0 | |
| Washroom Type 4 | 0 | |
| Washroom Type 5 | 0 |
| Total Area: | 0.00 |
| Property Type: | Att/Row/Townhouse |
| Style: | 2-Storey |
| Exterior: | Brick |
| Garage Type: | Built-In |
| (Parking/)Drive: | Private, A |
| Drive Parking Spaces: | 1 |
| Park #1 | |
| Parking Type: | Private, A |
| Park #2 | |
| Parking Type: | Private |
| Park #3 | |
| Parking Type: | Available |
| Pool: | None |
| Laundry Access: | In Basement |
| Approximatly Square Footage: | 1100-1500 |
| CAC Included: | Y |
| Water Included: | Y |
| Cabel TV Included: | N |
| Common Elements Included: | N |
| Heat Included: | Y |
| Parking Included: | N |
| Condo Tax Included: | N |
| Building Insurance Included: | N |
| Fireplace/Stove: | N |
| Heat Type: | Forced Air |
| Central Air Conditioning: | Central Air |
| Central Vac: | N |
| Laundry Level: | Syste |
| Ensuite Laundry: | F |
| Sewers: | Sewer |
| Although the information displayed is believed to be accurate, no warranties or representations are made of any kind. |
| RIGHT AT HOME REALTY |
|
|

FARHANG RAFII
Sales Representative
Dir:
647-606-4145
Bus:
416-364-4776
Fax:
416-364-5556
| Book Showing | Email a Friend |
Jump To:
At a Glance:
| Type: | Freehold - Att/Row/Townhouse |
| Area: | Halton |
| Municipality: | Oakville |
| Neighbourhood: | 1022 - WT West Oak Trails |
| Style: | 2-Storey |
| Beds: | 3 |
| Baths: | 3 |
| Fireplace: | N |
| Pool: | None |
Locatin Map:

