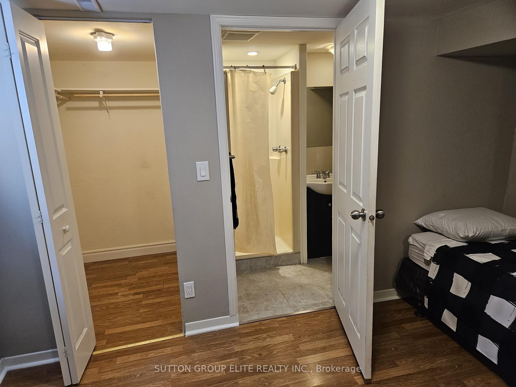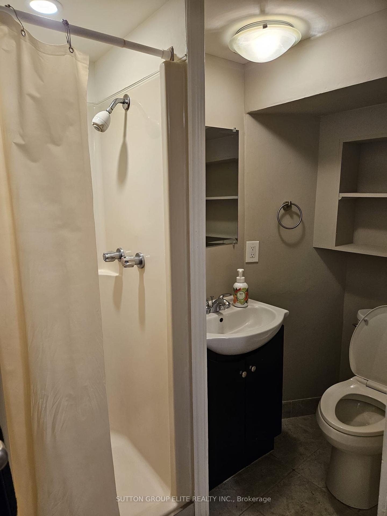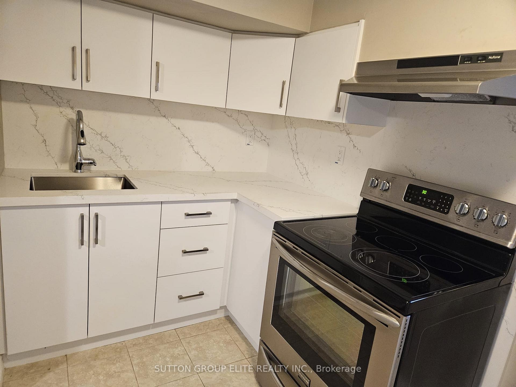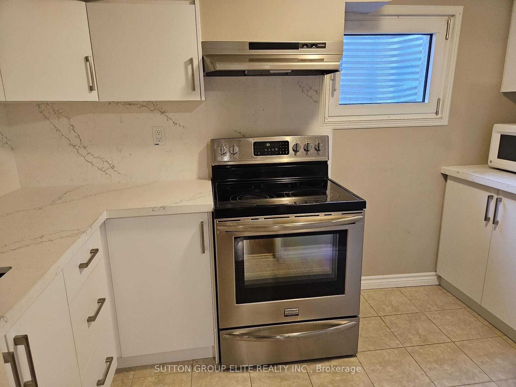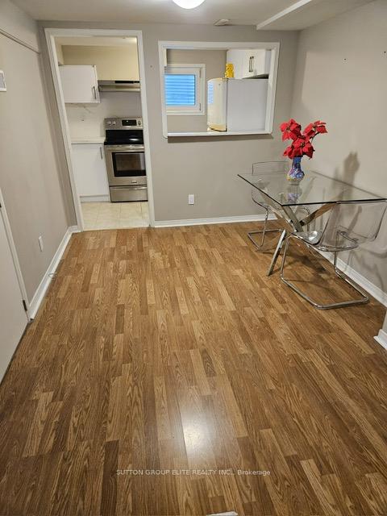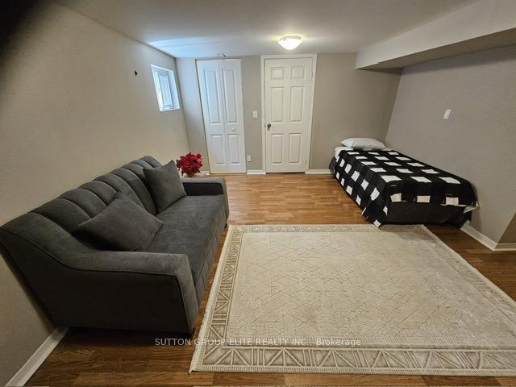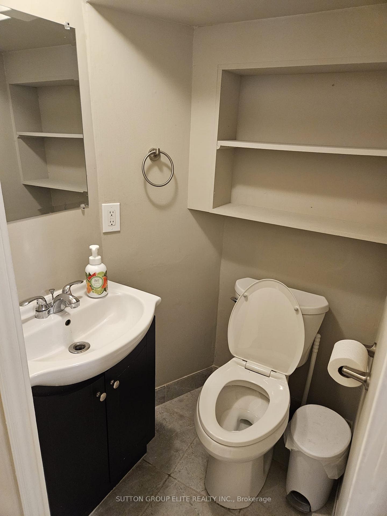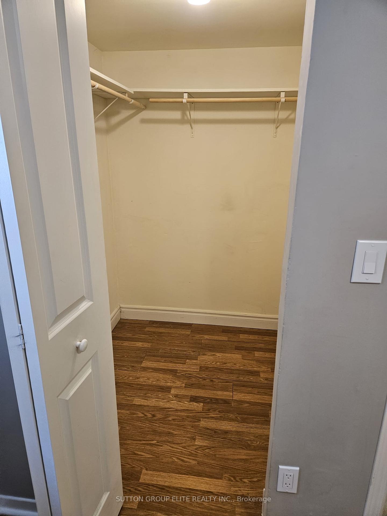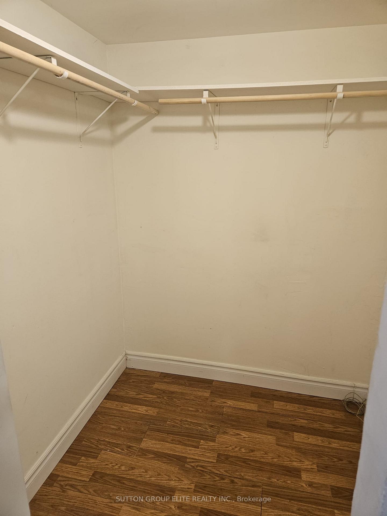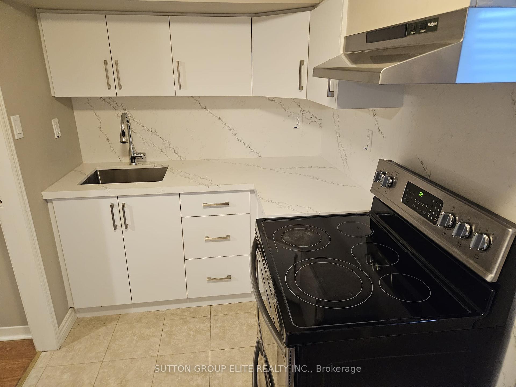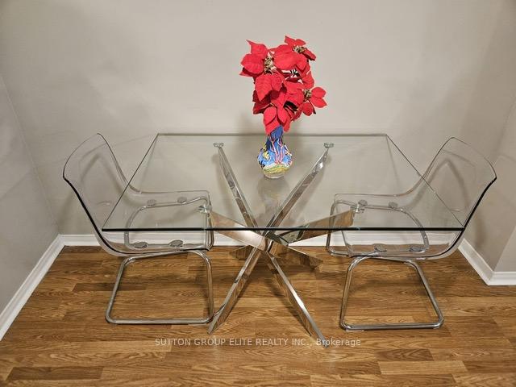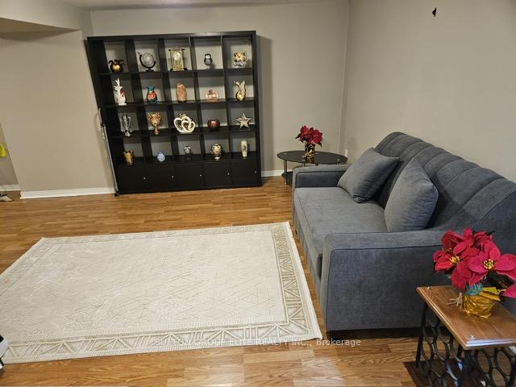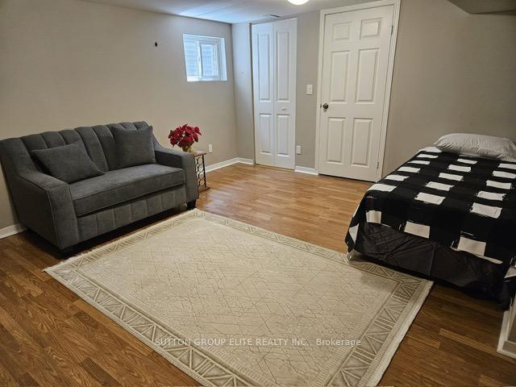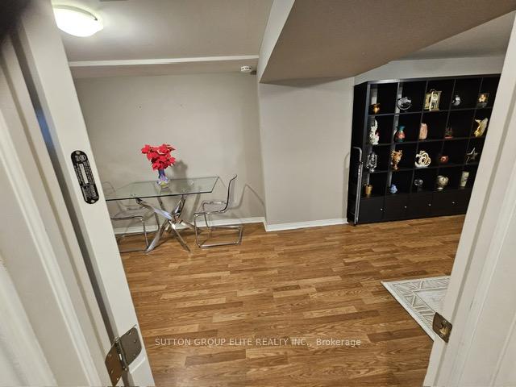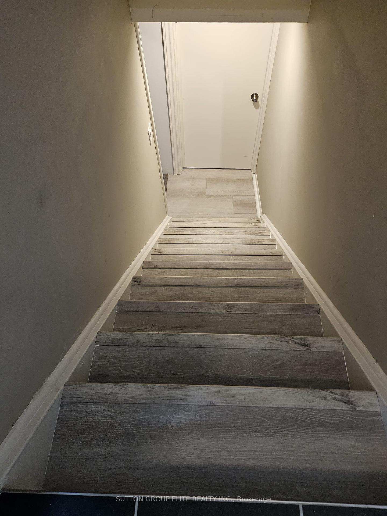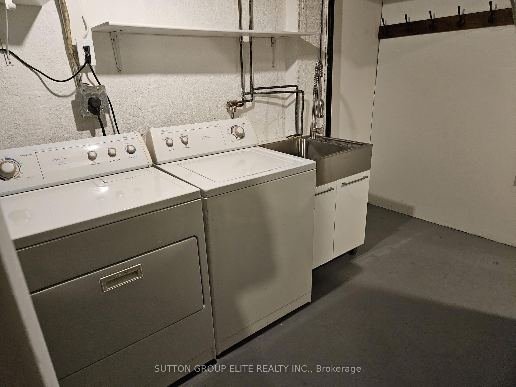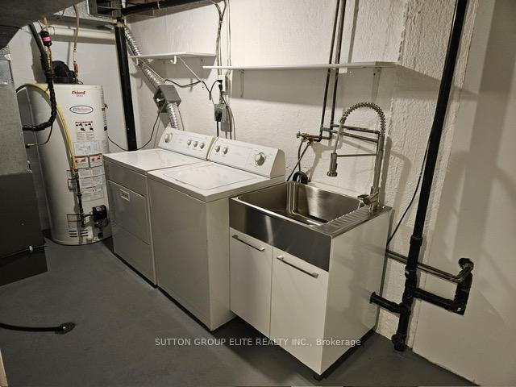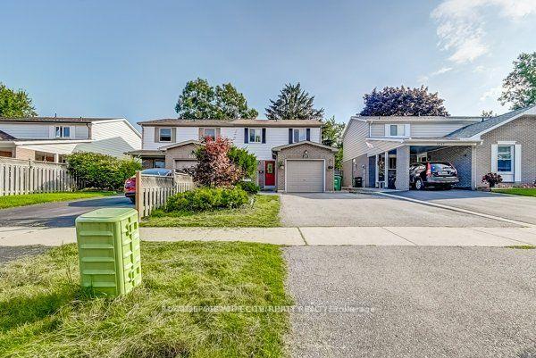$1,800
Available - For Rent
Listing ID: W12238512
3251 Mainsail Cres , Mississauga, L5L 1H3, Peel
| A beautiful bachelor basement apartment for 1 or 2 persons with a walk-in closet. It has a separate entrance and 1 free parking space. It is fully furnished with a brand new kitchen table/chairs, new sofa, bed, and living room furniture. Kitchen is also newly renovated including quartz kitchen countertops/backsplashes and deep stainless steel kitchen sink. It has its own washroom/shower; Laundry room is also recently renovated; has storage space and has a full size washer and dryer. Nearby are parks (accessible through backyard), trails for walking and biking, skating-winter, schools and many shopping stores nearby. Easy access to public transit, highways 403/QEW, University of Toronto-Mississauga. (UTM) |
| Price | $1,800 |
| Taxes: | $0.00 |
| Occupancy: | Owner+T |
| Address: | 3251 Mainsail Cres , Mississauga, L5L 1H3, Peel |
| Directions/Cross Streets: | Erin Mills and The Collegeway |
| Rooms: | 4 |
| Bedrooms: | 0 |
| Bedrooms +: | 0 |
| Family Room: | F |
| Basement: | Apartment |
| Furnished: | Furn |
| Level/Floor | Room | Length(ft) | Width(ft) | Descriptions | |
| Room 1 | Basement | Living Ro | 22.5 | 15.09 | Open Concept, Laminate |
| Room 2 | Basement | Dining Ro | 22.5 | 15.09 | Open Concept, Laminate |
| Room 3 | Basement | Kitchen | 5.9 | 11.48 | Updated, B/I Dishwasher, Custom Counter |
| Room 4 | Basement | Utility R | 6.23 | 13.19 | Combined w/Laundry |
| Washroom Type | No. of Pieces | Level |
| Washroom Type 1 | 3 | Basement |
| Washroom Type 2 | 0 | |
| Washroom Type 3 | 0 | |
| Washroom Type 4 | 0 | |
| Washroom Type 5 | 0 |
| Total Area: | 0.00 |
| Property Type: | Lower Level |
| Style: | 2-Storey |
| Exterior: | Brick, Aluminum Siding |
| Garage Type: | Attached |
| Drive Parking Spaces: | 2 |
| Pool: | None |
| Laundry Access: | In Basement |
| Approximatly Square Footage: | 1100-1500 |
| CAC Included: | N |
| Water Included: | Y |
| Cabel TV Included: | N |
| Common Elements Included: | N |
| Heat Included: | Y |
| Parking Included: | Y |
| Condo Tax Included: | N |
| Building Insurance Included: | N |
| Fireplace/Stove: | N |
| Heat Type: | Forced Air |
| Central Air Conditioning: | Central Air |
| Central Vac: | N |
| Laundry Level: | Syste |
| Ensuite Laundry: | F |
| Sewers: | Sewer |
| Although the information displayed is believed to be accurate, no warranties or representations are made of any kind. |
| SUTTON GROUP ELITE REALTY INC. |
|
|

FARHANG RAFII
Sales Representative
Dir:
647-606-4145
Bus:
416-364-4776
Fax:
416-364-5556
| Book Showing | Email a Friend |
Jump To:
At a Glance:
| Type: | Freehold - Lower Level |
| Area: | Peel |
| Municipality: | Mississauga |
| Neighbourhood: | Erin Mills |
| Style: | 2-Storey |
| Baths: | 1 |
| Fireplace: | N |
| Pool: | None |
Locatin Map:

