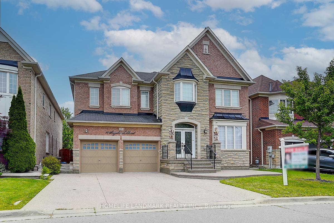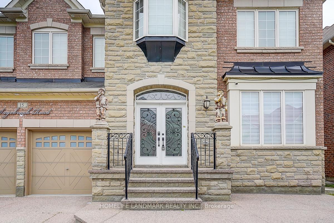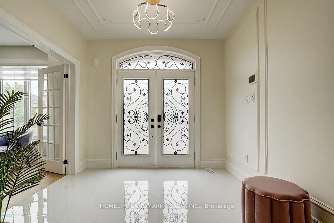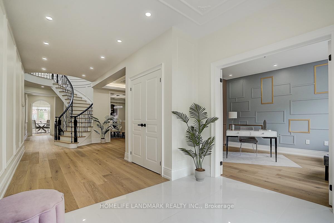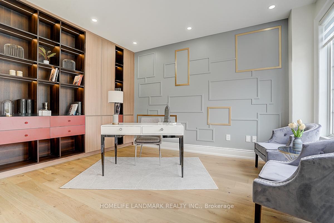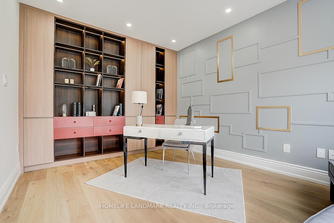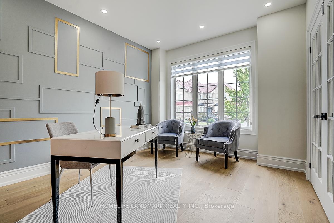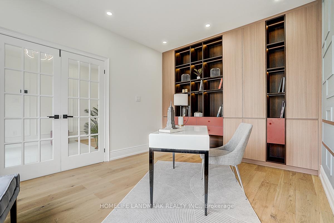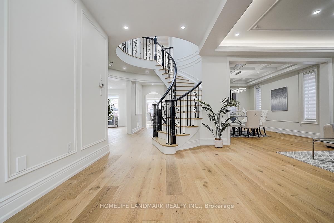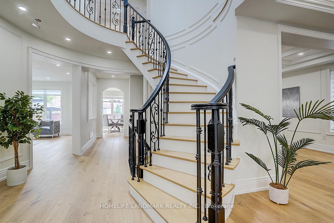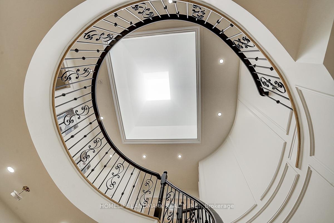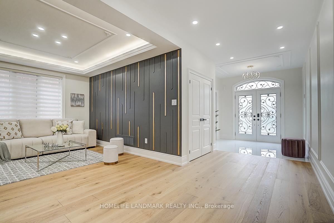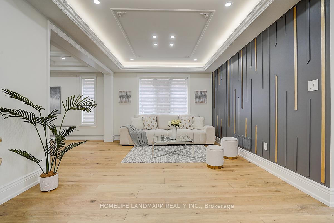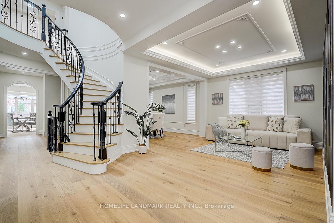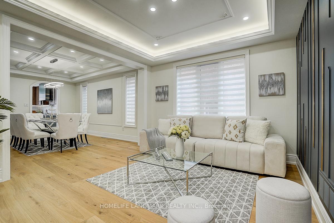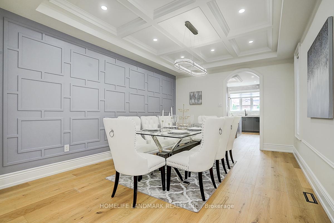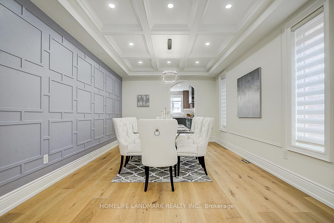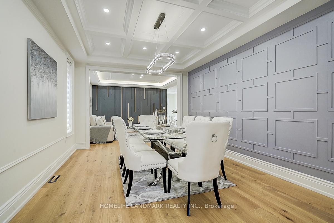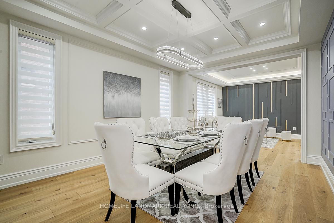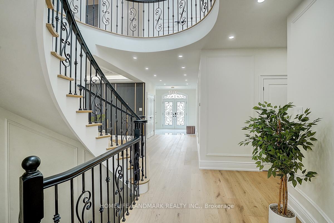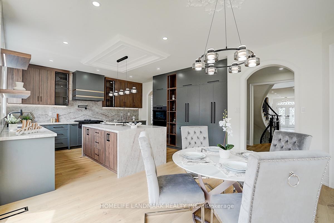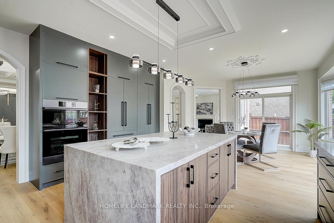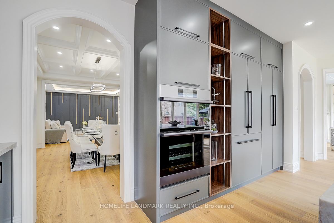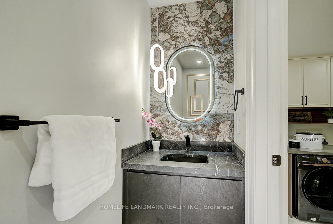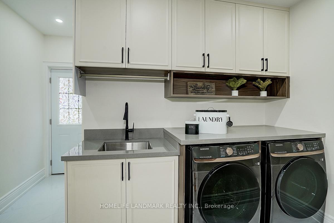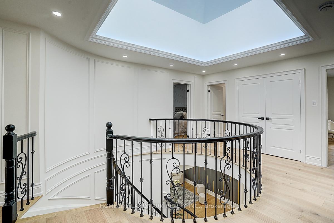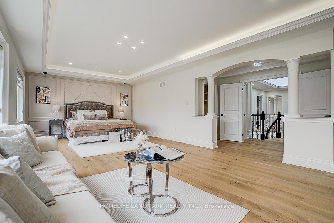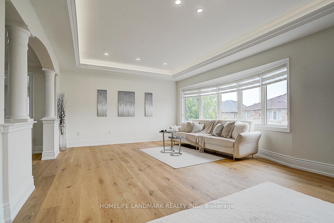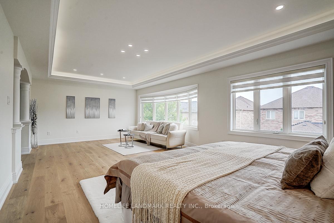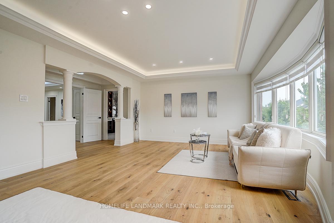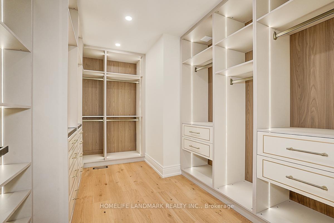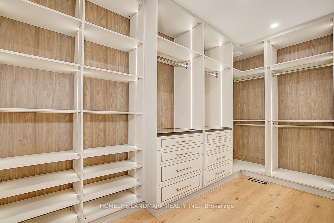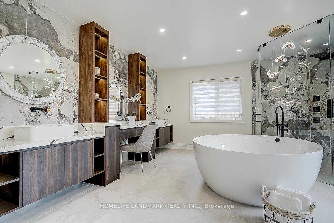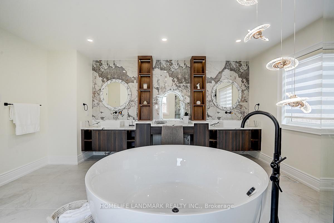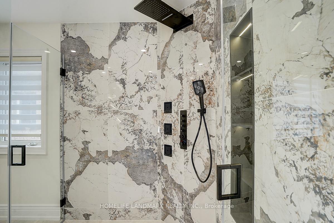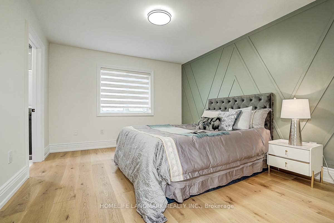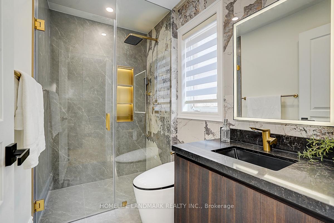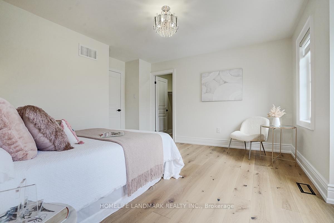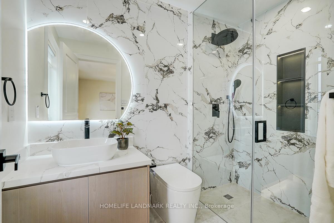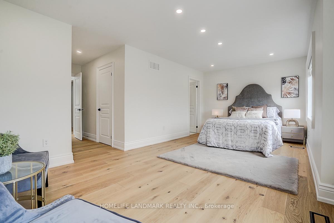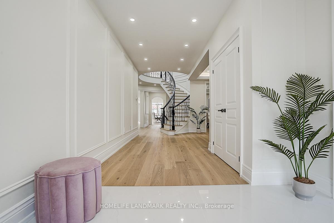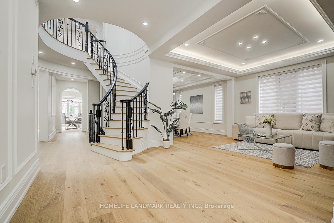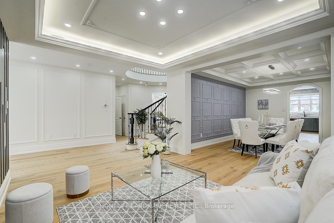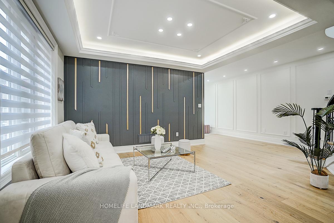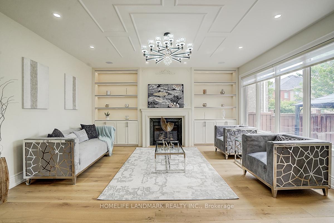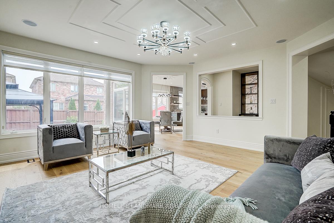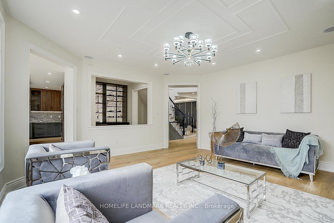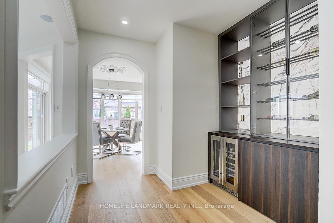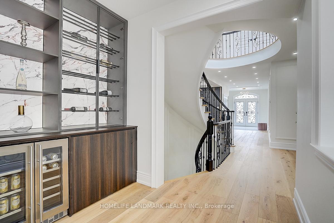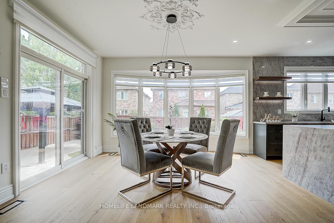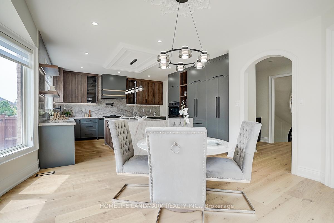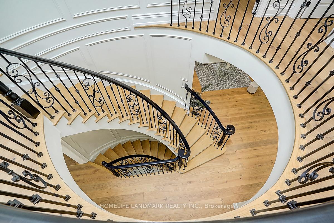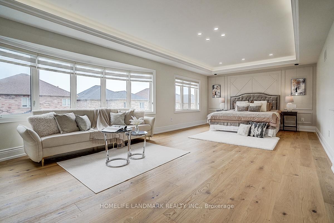$1,880,000
Available - For Sale
Listing ID: W12238513
15 Sagebrook Road , Brampton, L6P 2Y5, Peel
| Your Search is over Here. ***Ton Ton Money $$$$ spend for the total new renovation !!!. Total New Renovation top to bottom*** New Kitchen 2025, New Washrooms 2025, New Hardwood floor 2025, New Paint 2025, New Skylight 2025, New Buildi in closet, 100% STUNNING LUXURY HOME, 4372 SQFT PLUS FULLY FINISHED HUGE BASEMENT WITH SEPARATE ENTRANCE AND 1 BEDROOM AND 1 FULL WASHROOM . More than 6000 SQFT OF LIVING SPACE. THIS SPECTACULAR HOME BOASTS A DRY BAR, CUSTOMIZED WET BAR, 5+1 FULL WASHROOMS, 1 POWDER ROOM. THE SELLER SPENT A LOT OF MONEY ON Renovation the whole house!! YOUR SEARCH FOR A DREAM HOME ENDS Here. Show and Sell. Come and See. Great layout and Don't Miss it. You won't be disppointed . Motived Seller. |
| Price | $1,880,000 |
| Taxes: | $9234.49 |
| Assessment Year: | 2024 |
| Occupancy: | Vacant |
| Address: | 15 Sagebrook Road , Brampton, L6P 2Y5, Peel |
| Directions/Cross Streets: | Gore Rd / Strathdale Rd |
| Rooms: | 15 |
| Rooms +: | 1 |
| Bedrooms: | 5 |
| Bedrooms +: | 1 |
| Family Room: | T |
| Basement: | Separate Ent, Apartment |
| Level/Floor | Room | Length(ft) | Width(ft) | Descriptions | |
| Room 1 | Ground | Living Ro | 15.91 | 11.97 | Combined w/Dining |
| Room 2 | Ground | Dining Ro | 15.91 | 11.97 | Combined w/Living |
| Room 3 | Ground | Family Ro | 17.55 | 16.89 | Fireplace, Hardwood Floor, Picture Window |
| Room 4 | Ground | Kitchen | 15.91 | 11.97 | Granite Counters, Pot Lights |
| Room 5 | Ground | Breakfast | 15.91 | 11.97 | Granite Counters, Pot Lights |
| Room 6 | Ground | Office | 13.94 | 10.99 | Hardwood Floor, Window |
| Room 7 | Second | Primary B | 26.04 | 15.22 | 5 Pc Ensuite, Large Window |
| Room 8 | Second | Bedroom 2 | 13.48 | 11.48 | 4 Pc Ensuite |
| Room 9 | Second | Bedroom 3 | 12.96 | 11.97 | 4 Pc Ensuite, Window |
| Room 10 | Second | Bedroom 4 | 13.94 | 11.97 | 4 Pc Ensuite, West View |
| Room 11 | Second | Bedroom 5 | 13.58 | 9.94 | 4 Pc Ensuite |
| Washroom Type | No. of Pieces | Level |
| Washroom Type 1 | 2 | Ground |
| Washroom Type 2 | 5 | Second |
| Washroom Type 3 | 4 | Second |
| Washroom Type 4 | 4 | Basement |
| Washroom Type 5 | 0 |
| Total Area: | 0.00 |
| Property Type: | Detached |
| Style: | 2-Storey |
| Exterior: | Stone, Brick |
| Garage Type: | Attached |
| (Parking/)Drive: | Available |
| Drive Parking Spaces: | 4 |
| Park #1 | |
| Parking Type: | Available |
| Park #2 | |
| Parking Type: | Available |
| Pool: | None |
| Approximatly Square Footage: | 3500-5000 |
| Property Features: | Hospital, Park |
| CAC Included: | N |
| Water Included: | N |
| Cabel TV Included: | N |
| Common Elements Included: | N |
| Heat Included: | N |
| Parking Included: | N |
| Condo Tax Included: | N |
| Building Insurance Included: | N |
| Fireplace/Stove: | Y |
| Heat Type: | Forced Air |
| Central Air Conditioning: | Central Air |
| Central Vac: | N |
| Laundry Level: | Syste |
| Ensuite Laundry: | F |
| Sewers: | Sewer |
$
%
Years
This calculator is for demonstration purposes only. Always consult a professional
financial advisor before making personal financial decisions.
| Although the information displayed is believed to be accurate, no warranties or representations are made of any kind. |
| HOMELIFE LANDMARK REALTY INC. |
|
|

FARHANG RAFII
Sales Representative
Dir:
647-606-4145
Bus:
416-364-4776
Fax:
416-364-5556
| Virtual Tour | Book Showing | Email a Friend |
Jump To:
At a Glance:
| Type: | Freehold - Detached |
| Area: | Peel |
| Municipality: | Brampton |
| Neighbourhood: | Bram East |
| Style: | 2-Storey |
| Tax: | $9,234.49 |
| Beds: | 5+1 |
| Baths: | 7 |
| Fireplace: | Y |
| Pool: | None |
Locatin Map:
Payment Calculator:

