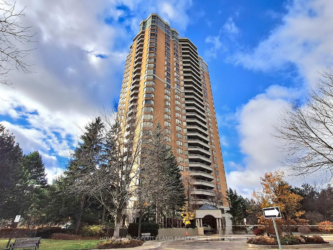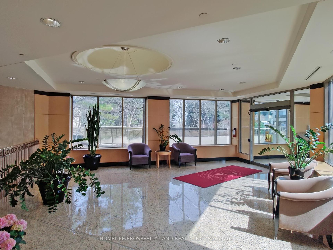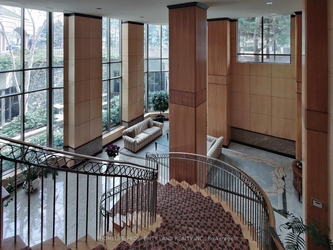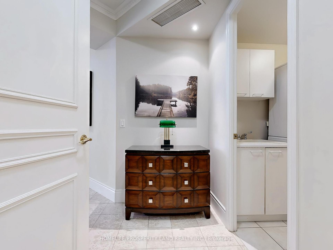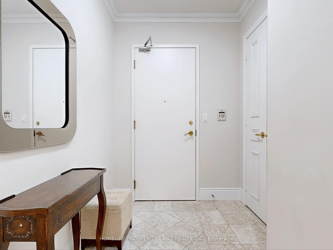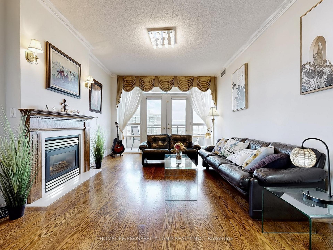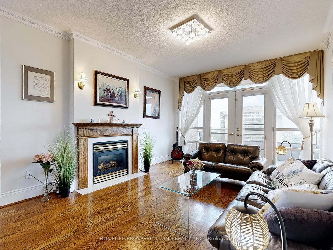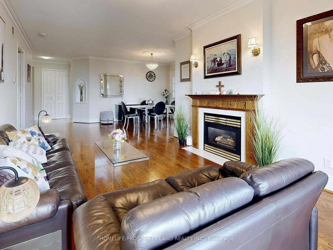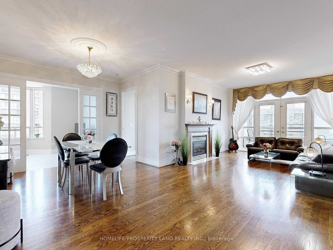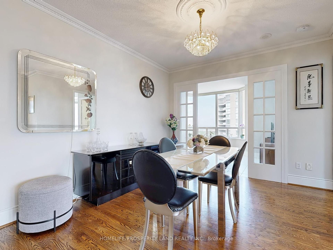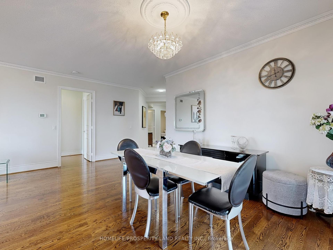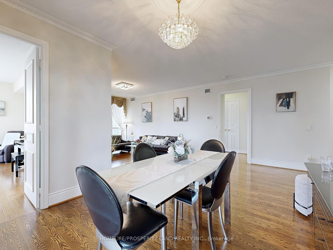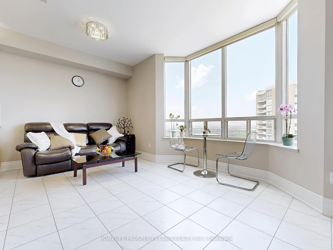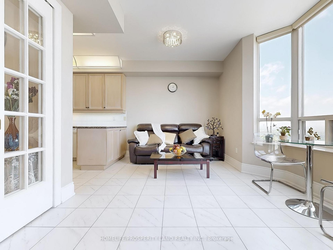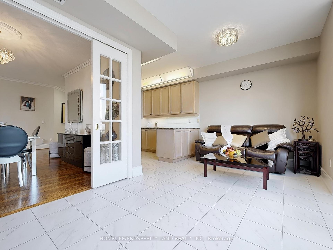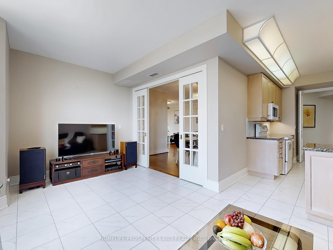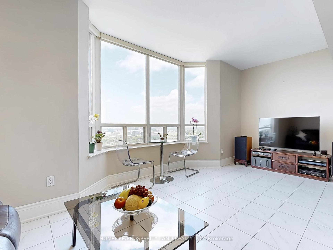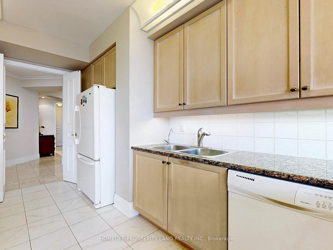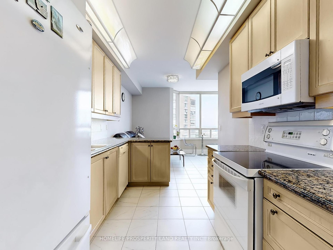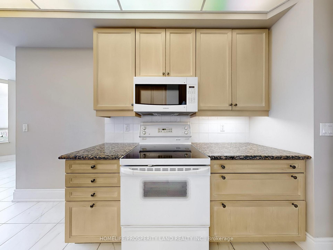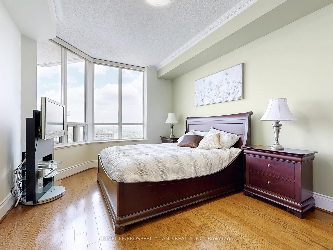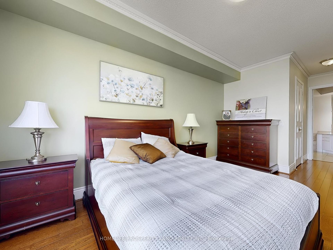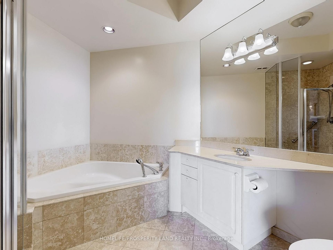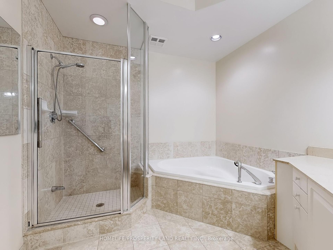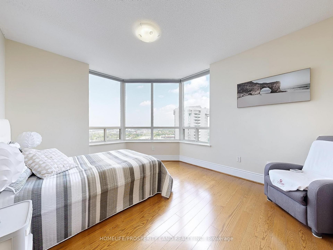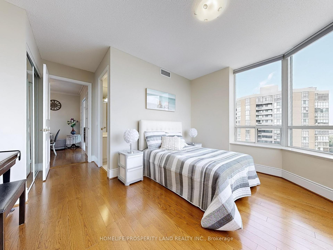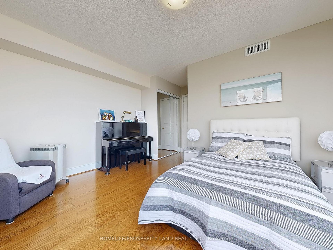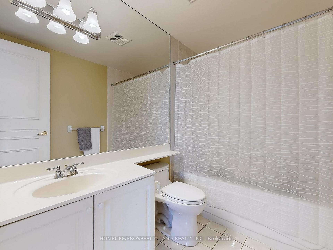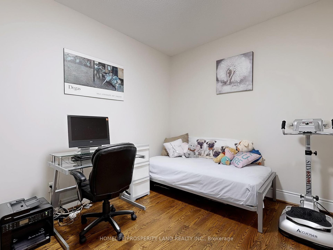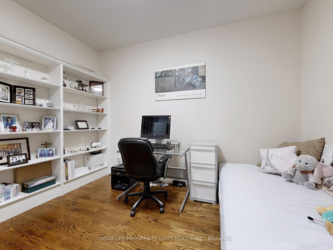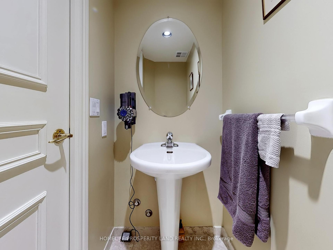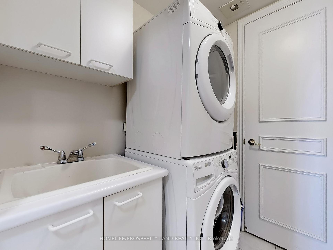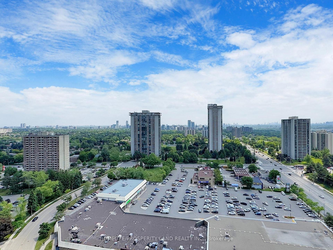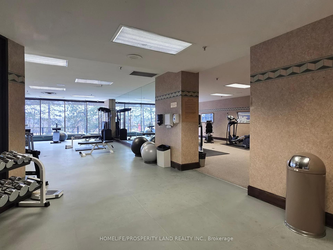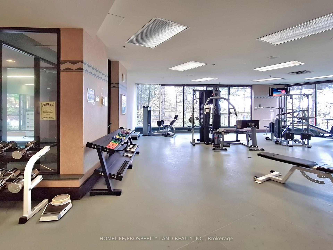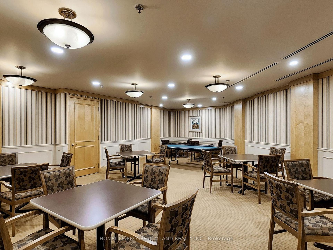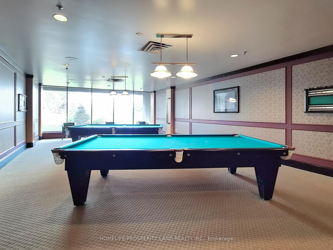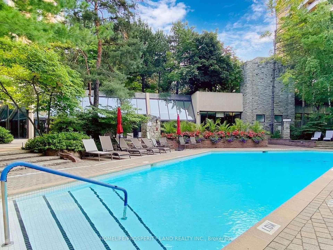$1,248,000
Available - For Sale
Listing ID: C12238106
89 Skymark Driv , Toronto, M2H 3S6, Toronto
| Luxurious living in "The Excellence" by Tridel. One of the Best Layout with 2 Split Bedrooms + Den Approx 1835 Sf. 9ft Ceiling (rarely available) with Gas Fireplace, Marble Foyer, Granite countertop in Kitchen & Primary Bedroom Bath, Crown Moulding, Custom Made Draperies. 2 Side-To-Side Parkings & 1 Locker. Shows Like A Model Suite. Big Balcony with Unobstructed Panoramic SE View. |
| Price | $1,248,000 |
| Taxes: | $5135.34 |
| Occupancy: | Owner |
| Address: | 89 Skymark Driv , Toronto, M2H 3S6, Toronto |
| Postal Code: | M2H 3S6 |
| Province/State: | Toronto |
| Directions/Cross Streets: | Don Mills / Finch |
| Level/Floor | Room | Length(ft) | Width(ft) | Descriptions | |
| Room 1 | Main | Living Ro | 14.99 | 11.97 | Gas Fireplace, W/O To Balcony, Hardwood Floor |
| Room 2 | Main | Dining Ro | 11.97 | 11.48 | Hardwood Floor, Combined w/Living |
| Room 3 | Main | Primary B | 15.81 | 10.99 | 5 Pc Ensuite, Walk-In Closet(s), Broadloom |
| Room 4 | Main | Bedroom 2 | 15.22 | 11.48 | 4 Pc Ensuite, Broadloom |
| Room 5 | Main | Solarium | 19.22 | 10.82 | Ceramic Floor, Bay Window |
| Room 6 | Main | Kitchen | 14.24 | 8.5 | Modern Kitchen, Eat-in Kitchen, Ceramic Floor |
| Room 7 | Main | Den | 11.97 | 9.97 | Hardwood Floor, B/I Shelves |
| Washroom Type | No. of Pieces | Level |
| Washroom Type 1 | 5 | |
| Washroom Type 2 | 4 | |
| Washroom Type 3 | 2 | |
| Washroom Type 4 | 0 | |
| Washroom Type 5 | 0 |
| Total Area: | 0.00 |
| Washrooms: | 3 |
| Heat Type: | Heat Pump |
| Central Air Conditioning: | Central Air |
$
%
Years
This calculator is for demonstration purposes only. Always consult a professional
financial advisor before making personal financial decisions.
| Although the information displayed is believed to be accurate, no warranties or representations are made of any kind. |
| HOMELIFE/PROSPERITY LAND REALTY INC. |
|
|

FARHANG RAFII
Sales Representative
Dir:
647-606-4145
Bus:
416-364-4776
Fax:
416-364-5556
| Virtual Tour | Book Showing | Email a Friend |
Jump To:
At a Glance:
| Type: | Com - Condo Apartment |
| Area: | Toronto |
| Municipality: | Toronto C15 |
| Neighbourhood: | Hillcrest Village |
| Style: | Apartment |
| Tax: | $5,135.34 |
| Maintenance Fee: | $1,313.34 |
| Beds: | 2+1 |
| Baths: | 3 |
| Fireplace: | Y |
Locatin Map:
Payment Calculator:

