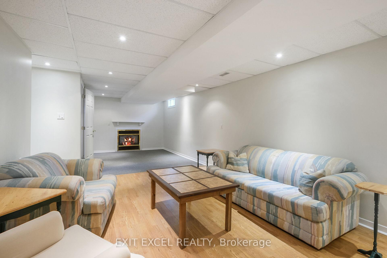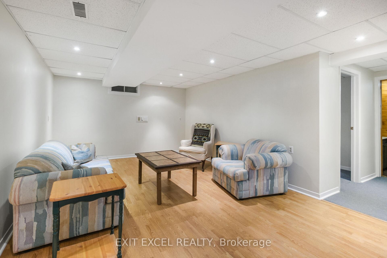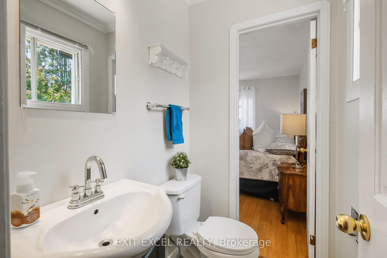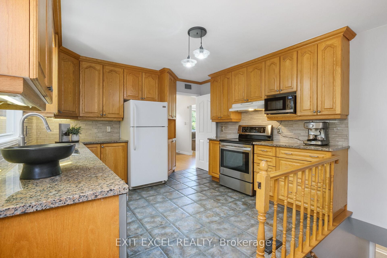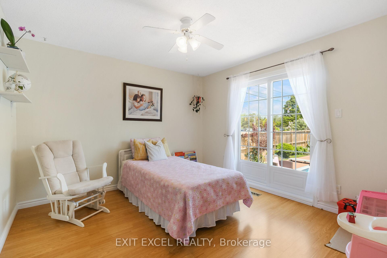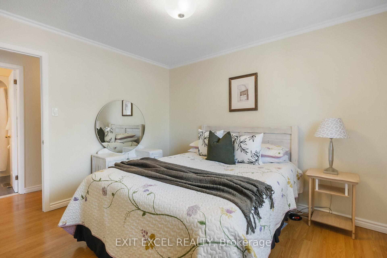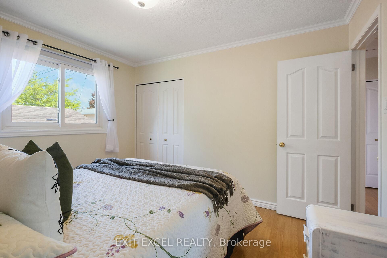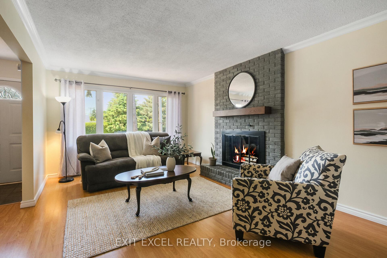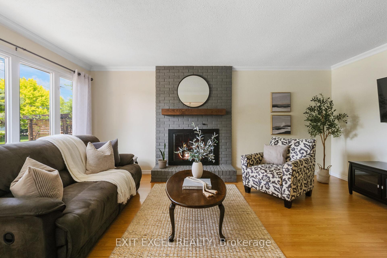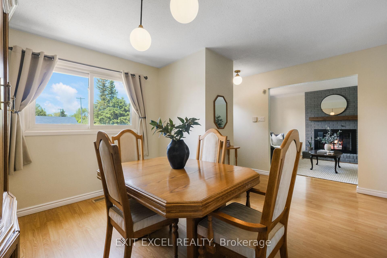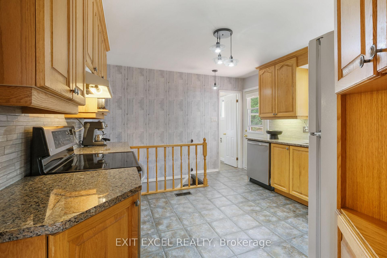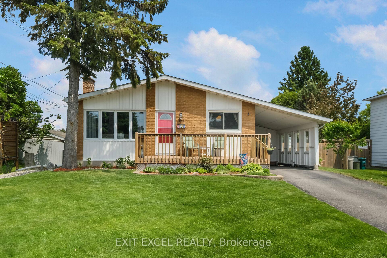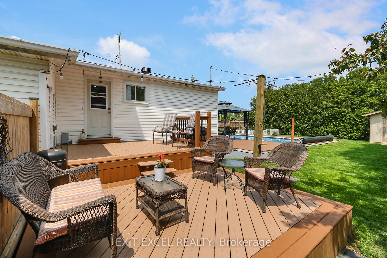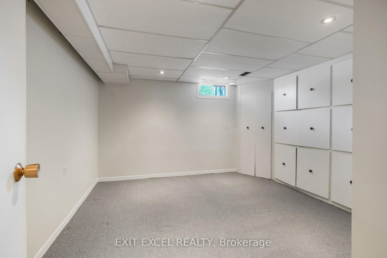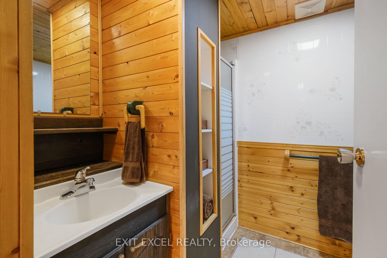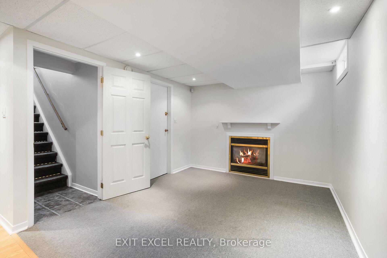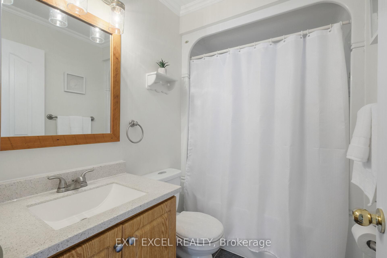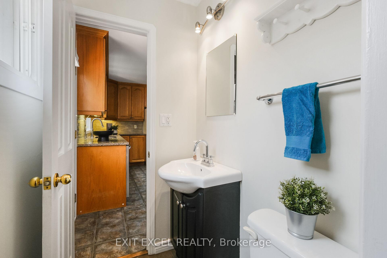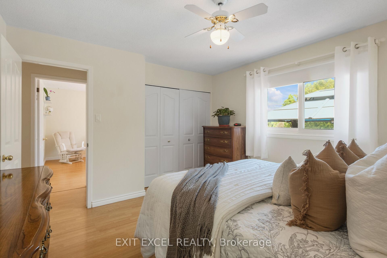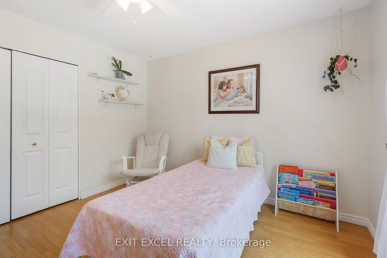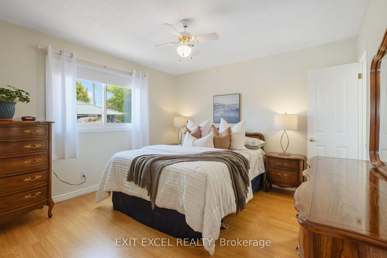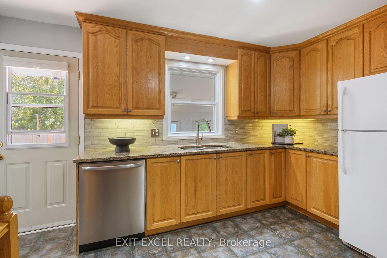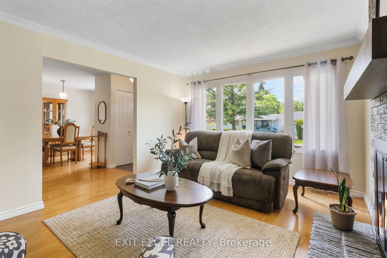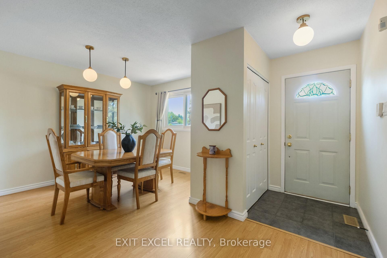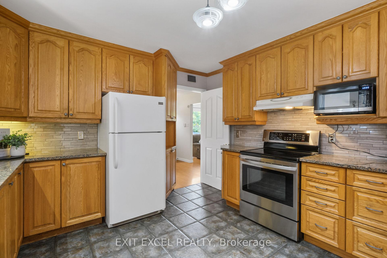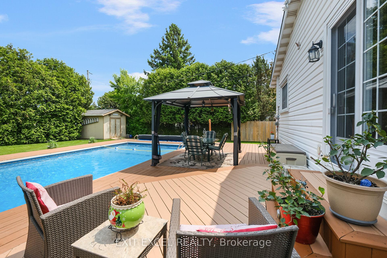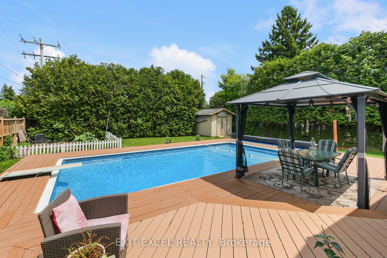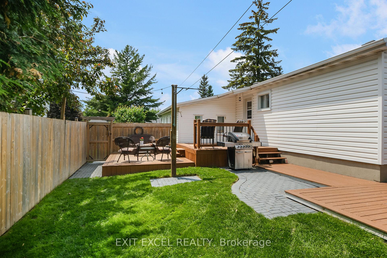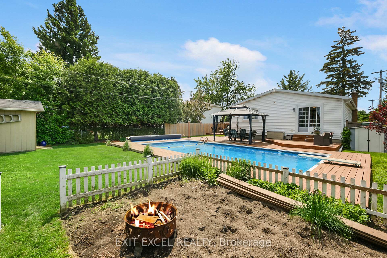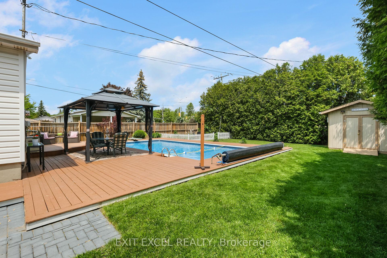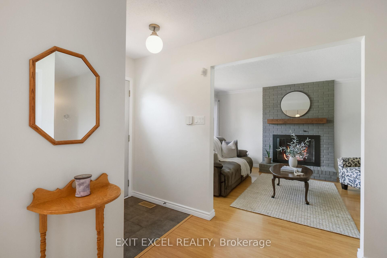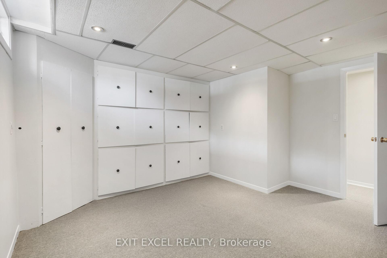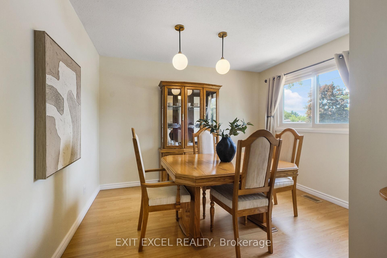$699,900
Available - For Sale
Listing ID: X12196253
396 Roxdale Aven , Orleans - Cumberland and Area, K1E 1V5, Ottawa
| Welcome to this impeccably maintained bungalow in Orléans, offering a comfortable layout, thoughtful updates, and a beautiful backyard retreat. Inside, you'll find 3 bedrooms on the main floor and 2.5 bathrooms, including a bright living room with a cozy wood fireplace and an updated kitchen with plenty of storage and counter space. The home has been recently painted and feels fresh and move-in ready. The finished basement adds even more space with a rec room, office, 3-piece bathroom, and a large storage room. Step outside and you'll find a backyard oasis featuring a natural gas-heated inground pool (liner replaced in 2019/2020), multiple decks for lounging or entertaining, a handy storage shed, and even a clothesline for sunny summer days. Its a private, peaceful space you'll love spending time in. Additional updates include the roof (2014 with 40-year shingles), furnace and A/C (2012), vinyl siding and foam insulation (2015). Built in 1975 and well cared for over the years, this home is a great mix of charm, function, and outdoor living. |
| Price | $699,900 |
| Taxes: | $4562.39 |
| Occupancy: | Owner |
| Address: | 396 Roxdale Aven , Orleans - Cumberland and Area, K1E 1V5, Ottawa |
| Directions/Cross Streets: | Roxdale Ave. & Amiens St. |
| Rooms: | 6 |
| Rooms +: | 3 |
| Bedrooms: | 3 |
| Bedrooms +: | 0 |
| Family Room: | F |
| Basement: | Full |
| Level/Floor | Room | Length(ft) | Width(ft) | Descriptions | |
| Room 1 | Main | Living Ro | 18.27 | 11.84 | Gas Fireplace |
| Room 2 | Main | Dining Ro | 11.68 | 15.88 | |
| Room 3 | Main | Kitchen | 14.4 | 12.2 | |
| Room 4 | Main | Powder Ro | 5.18 | 4.17 | |
| Room 5 | Main | Primary B | 11.84 | 13.35 | |
| Room 6 | Main | Bedroom 2 | 11.81 | 11.84 | |
| Room 7 | Main | Bedroom 3 | 10.43 | 11.84 | |
| Room 8 | Main | Bathroom | 5.18 | 7.54 | |
| Room 9 | Basement | Office | 13.55 | 12.17 | |
| Room 10 | Basement | Recreatio | 17.06 | 20.14 | |
| Room 11 | Basement | Family Ro | 11.68 | 10.36 | |
| Room 12 | Basement | Utility R | 14.33 | 26.9 | Combined w/Laundry |
| Room 13 | Basement | Workshop | 7.74 | 17.25 |
| Washroom Type | No. of Pieces | Level |
| Washroom Type 1 | 4 | Main |
| Washroom Type 2 | 2 | Main |
| Washroom Type 3 | 3 | Basement |
| Washroom Type 4 | 0 | |
| Washroom Type 5 | 0 |
| Total Area: | 0.00 |
| Property Type: | Detached |
| Style: | Bungalow |
| Exterior: | Brick, Vinyl Siding |
| Garage Type: | Carport |
| Drive Parking Spaces: | 4 |
| Pool: | Inground |
| Other Structures: | Shed, Gazebo, |
| Approximatly Square Footage: | 1100-1500 |
| Property Features: | Fenced Yard, Public Transit |
| CAC Included: | N |
| Water Included: | N |
| Cabel TV Included: | N |
| Common Elements Included: | N |
| Heat Included: | N |
| Parking Included: | N |
| Condo Tax Included: | N |
| Building Insurance Included: | N |
| Fireplace/Stove: | Y |
| Heat Type: | Forced Air |
| Central Air Conditioning: | Central Air |
| Central Vac: | N |
| Laundry Level: | Syste |
| Ensuite Laundry: | F |
| Sewers: | Sewer |
$
%
Years
This calculator is for demonstration purposes only. Always consult a professional
financial advisor before making personal financial decisions.
| Although the information displayed is believed to be accurate, no warranties or representations are made of any kind. |
| EXIT EXCEL REALTY |
|
|

FARHANG RAFII
Sales Representative
Dir:
647-606-4145
Bus:
416-364-4776
Fax:
416-364-5556
| Book Showing | Email a Friend |
Jump To:
At a Glance:
| Type: | Freehold - Detached |
| Area: | Ottawa |
| Municipality: | Orleans - Cumberland and Area |
| Neighbourhood: | 1102 - Bilberry Creek/Queenswood Heights |
| Style: | Bungalow |
| Tax: | $4,562.39 |
| Beds: | 3 |
| Baths: | 3 |
| Fireplace: | Y |
| Pool: | Inground |
Locatin Map:
Payment Calculator:

