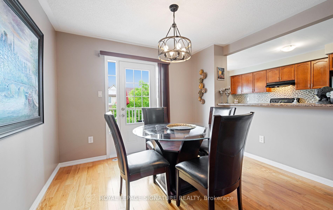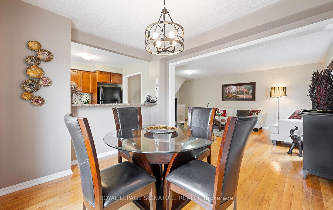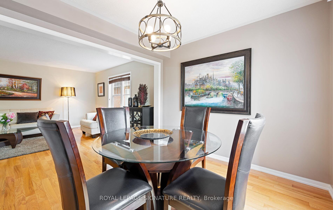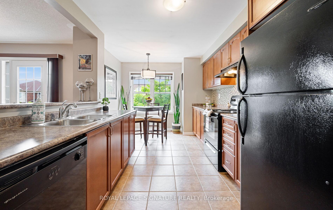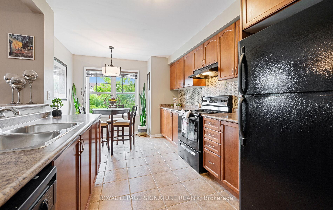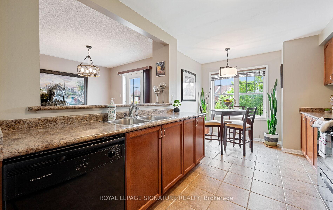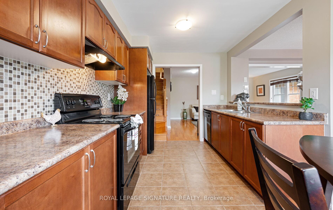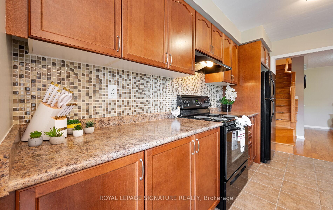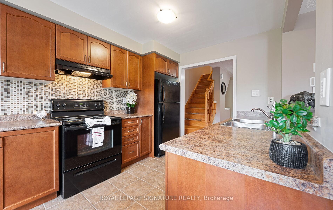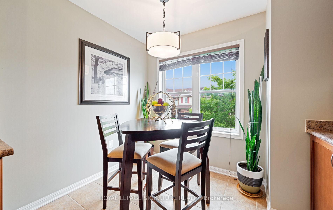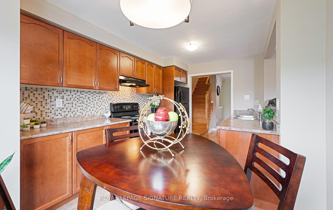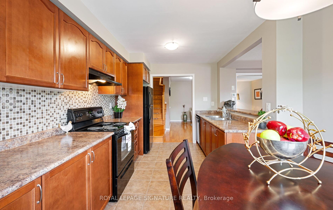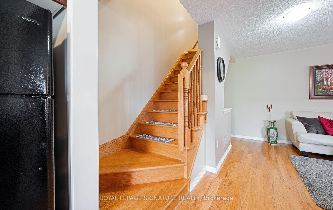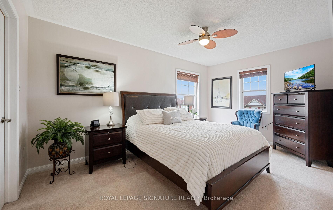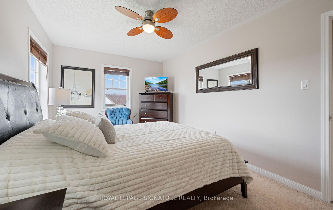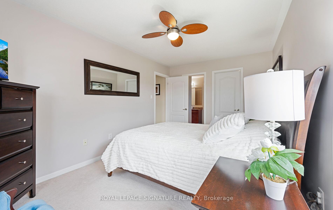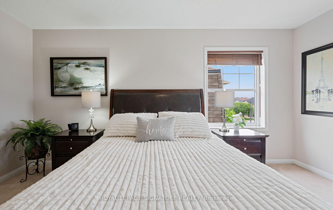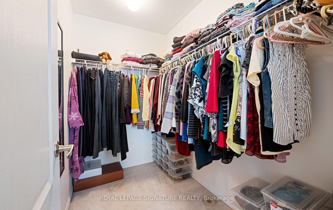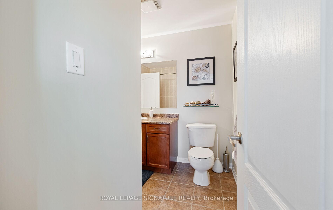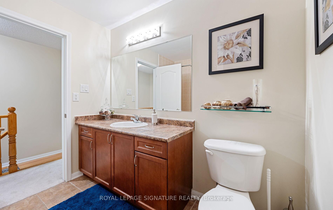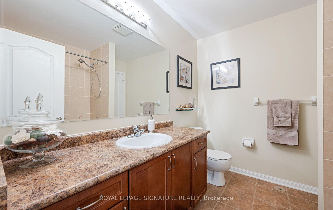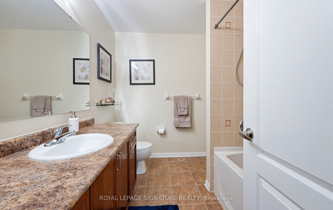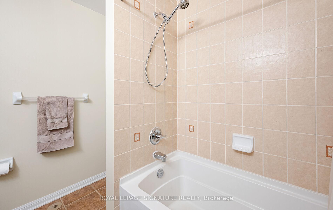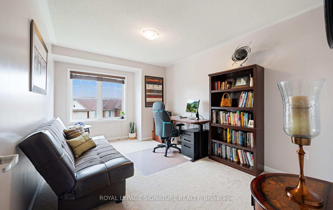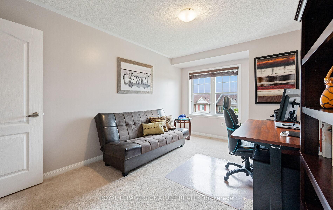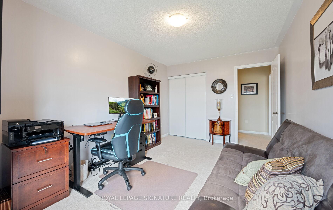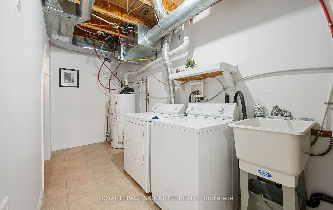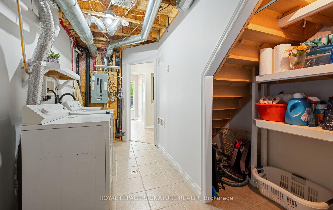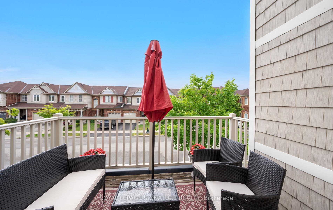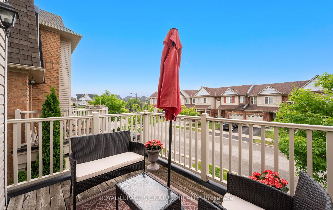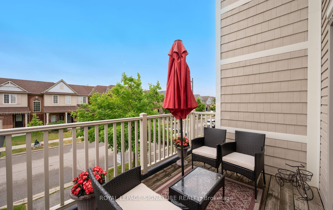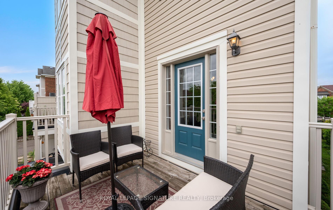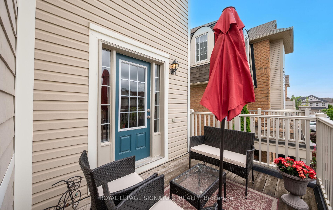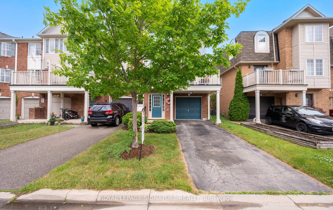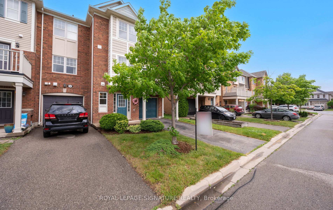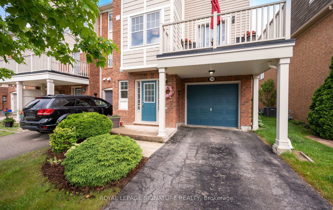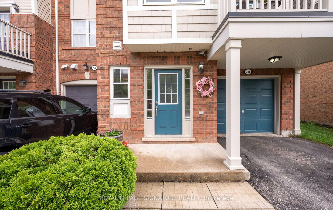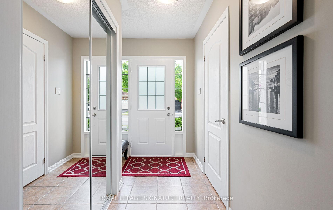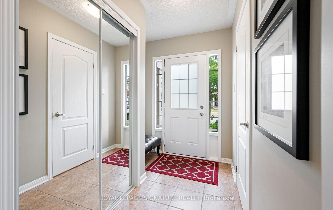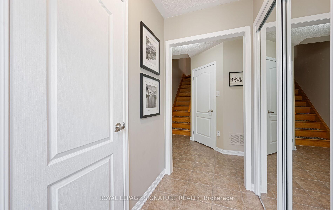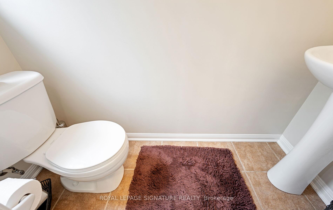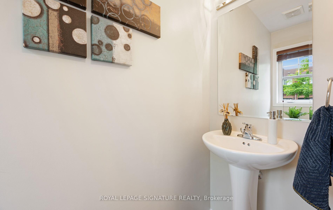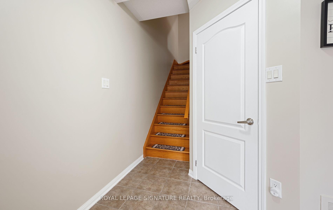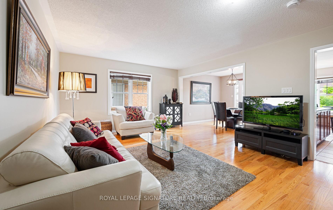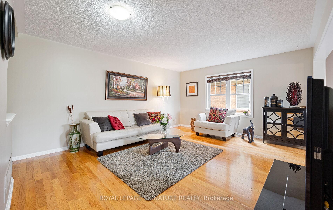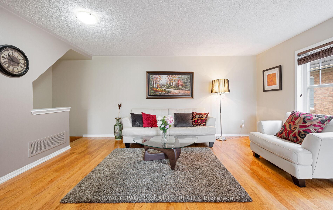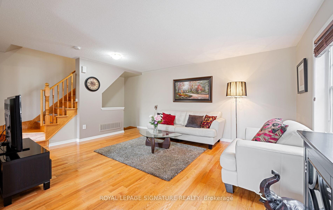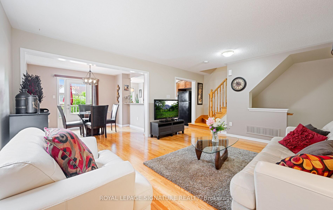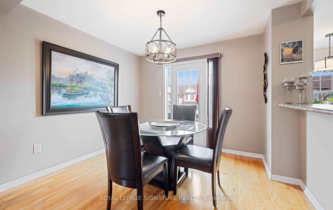$699,900
Available - For Sale
Listing ID: W12236113
798 Shortreed Cres , Milton, L9T 0E9, Halton
| Bright & Spacious Mattamy Freehold Townhome in Coates! Welcome to this beautifully maintained MATTAMY END UNIT FREEHOLD (NO CONDO FEES) townhome in the highly desirable Coates neighbourhood NO SIDEWALK, southeast-facing for abundant natural light. This open-concept home features oak hardwood flooring in the great and dining rooms and stairs, with large windows throughout the second floor. The modern kitchen includes a breakfast bar and nook, and the dining area has walkout to a spacious balcony perfect for outdoor chilling and entertaining. Upstairs offers two generously sized bedrooms, including the primary with a large WALK-IN closet and SEMI-ENSUITE Enjoy inside access from the garage, plus a finished main level laundry room with built-in shelving. You can park 2 cars in the driveway making possible a total of 3 parking. Upgrades include: Freshly painted second floor (2025), Owned furnace and A/C (2021. car programmable garage door system for added convenience Close to schools, parks, trails, shopping, banks, GO station, hospital, transit, and Hwy401/407, one bus ride to new Laurier University location. |
| Price | $699,900 |
| Taxes: | $3279.21 |
| Occupancy: | Owner |
| Address: | 798 Shortreed Cres , Milton, L9T 0E9, Halton |
| Directions/Cross Streets: | Derry and Thompson |
| Rooms: | 6 |
| Bedrooms: | 2 |
| Bedrooms +: | 0 |
| Family Room: | F |
| Basement: | None |
| Level/Floor | Room | Length(ft) | Width(ft) | Descriptions | |
| Room 1 | Second | Great Roo | 16.43 | 13.48 | Hardwood Floor, Large Window |
| Room 2 | Second | Dining Ro | 9.91 | 9.48 | Hardwood Floor, Breakfast Bar, W/O To Balcony |
| Room 3 | Second | Kitchen | 8.99 | 12.82 | Ceramic Floor, B/I Dishwasher |
| Room 4 | Second | Breakfast | 10 | 6.99 | Ceramic Floor, Large Window |
| Room 5 | Third | Primary B | 9.91 | 15.48 | Broadloom, Walk-In Closet(s), Semi Ensuite |
| Room 6 | Third | Bedroom 2 | 10 | 12.66 | Broadloom, Window, Closet |
| Room 7 | Ground | Laundry | 1348.08 | 6.99 | Ceramic Floor, B/I Shelves |
| Washroom Type | No. of Pieces | Level |
| Washroom Type 1 | 2 | Ground |
| Washroom Type 2 | 4 | Third |
| Washroom Type 3 | 0 | |
| Washroom Type 4 | 0 | |
| Washroom Type 5 | 0 |
| Total Area: | 0.00 |
| Approximatly Age: | 16-30 |
| Property Type: | Att/Row/Townhouse |
| Style: | 3-Storey |
| Exterior: | Aluminum Siding, Brick |
| Garage Type: | Attached |
| (Parking/)Drive: | Front Yard |
| Drive Parking Spaces: | 1 |
| Park #1 | |
| Parking Type: | Front Yard |
| Park #2 | |
| Parking Type: | Front Yard |
| Park #3 | |
| Parking Type: | Tandem |
| Pool: | None |
| Approximatly Age: | 16-30 |
| Approximatly Square Footage: | 1100-1500 |
| Property Features: | Greenbelt/Co, Hospital |
| CAC Included: | N |
| Water Included: | N |
| Cabel TV Included: | N |
| Common Elements Included: | N |
| Heat Included: | N |
| Parking Included: | N |
| Condo Tax Included: | N |
| Building Insurance Included: | N |
| Fireplace/Stove: | N |
| Heat Type: | Forced Air |
| Central Air Conditioning: | Central Air |
| Central Vac: | N |
| Laundry Level: | Syste |
| Ensuite Laundry: | F |
| Sewers: | Sewer |
| Water: | Water Sys |
| Water Supply Types: | Water System |
$
%
Years
This calculator is for demonstration purposes only. Always consult a professional
financial advisor before making personal financial decisions.
| Although the information displayed is believed to be accurate, no warranties or representations are made of any kind. |
| ROYAL LEPAGE SIGNATURE REALTY |
|
|

FARHANG RAFII
Sales Representative
Dir:
647-606-4145
Bus:
416-364-4776
Fax:
416-364-5556
| Virtual Tour | Book Showing | Email a Friend |
Jump To:
At a Glance:
| Type: | Freehold - Att/Row/Townhouse |
| Area: | Halton |
| Municipality: | Milton |
| Neighbourhood: | 1028 - CO Coates |
| Style: | 3-Storey |
| Approximate Age: | 16-30 |
| Tax: | $3,279.21 |
| Beds: | 2 |
| Baths: | 2 |
| Fireplace: | N |
| Pool: | None |
Locatin Map:
Payment Calculator:

