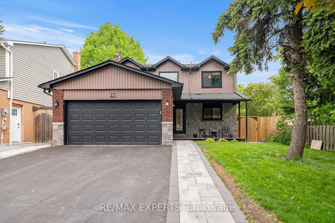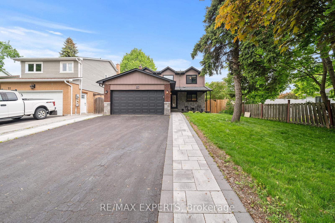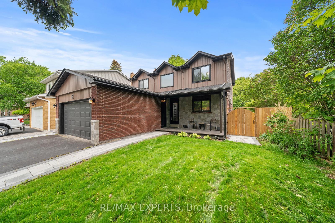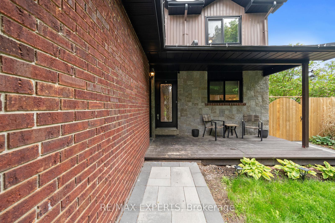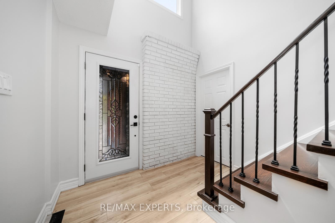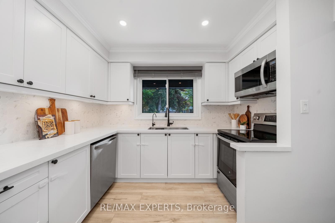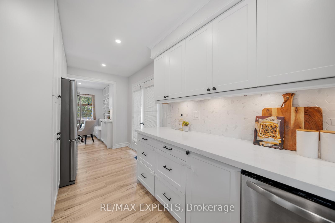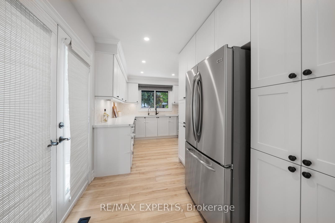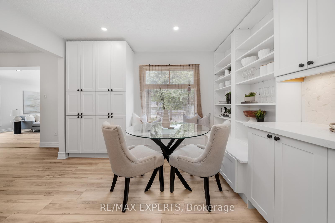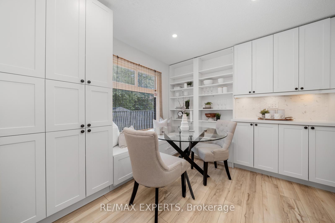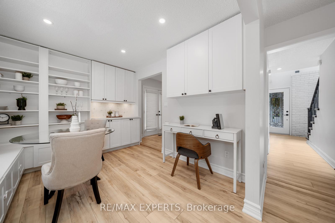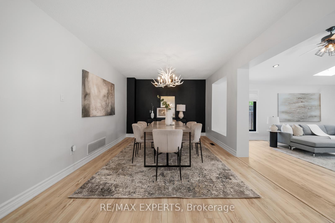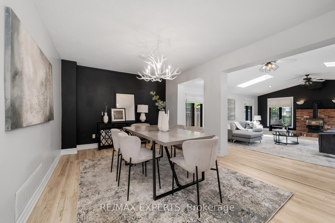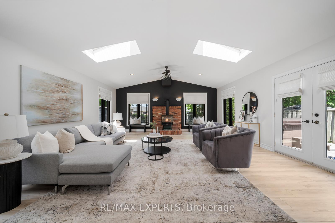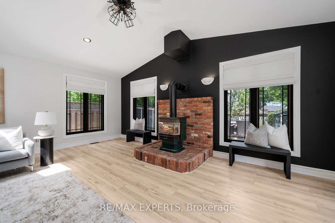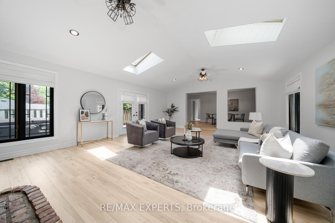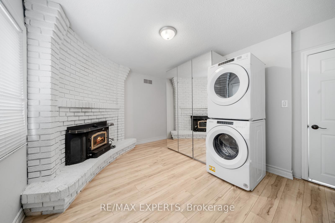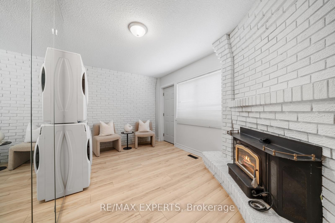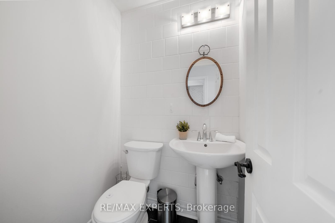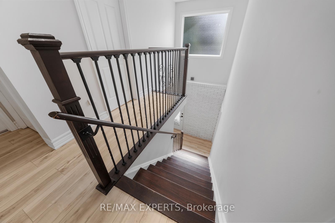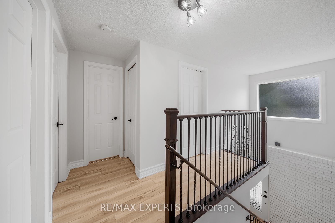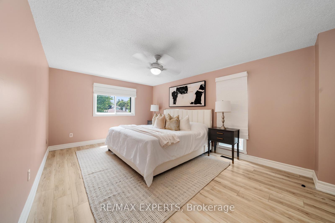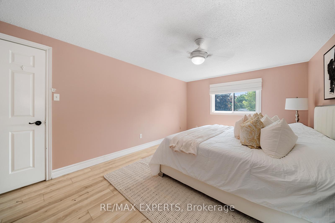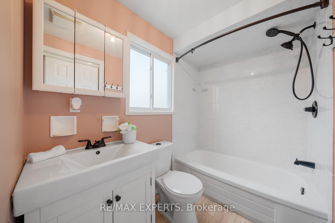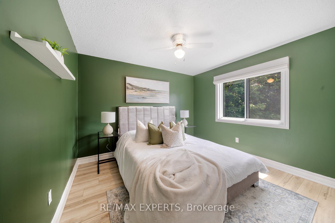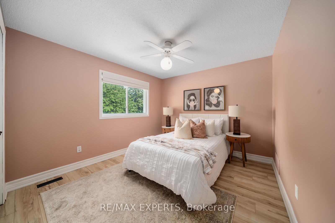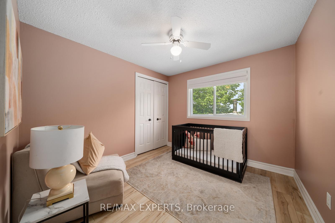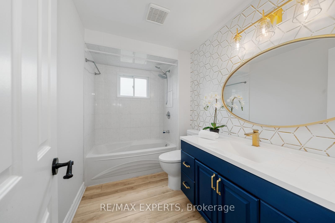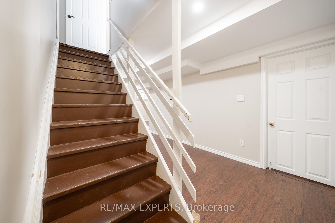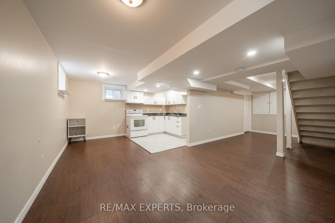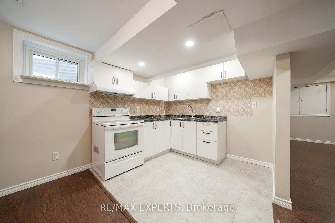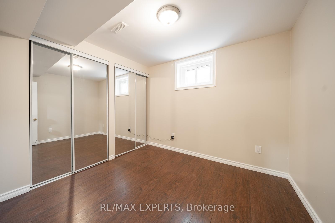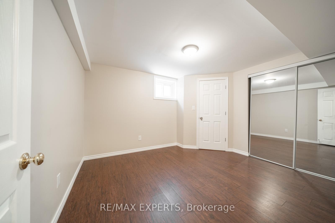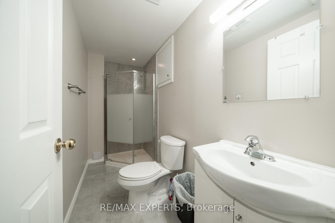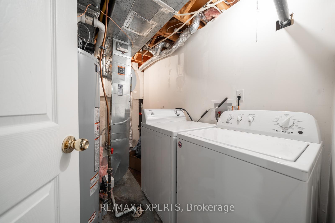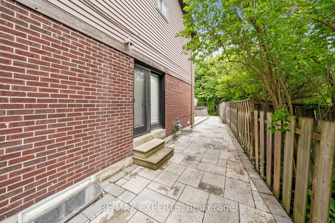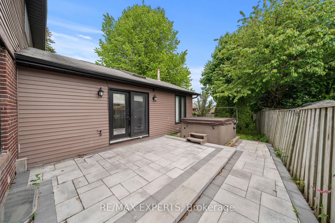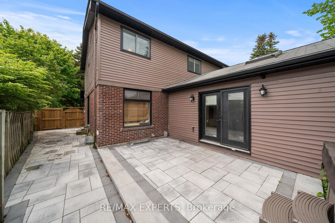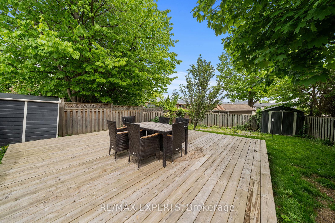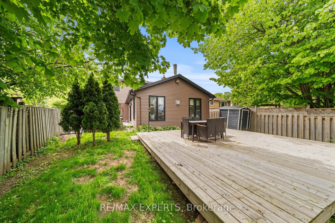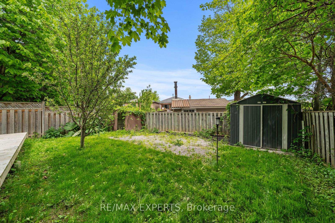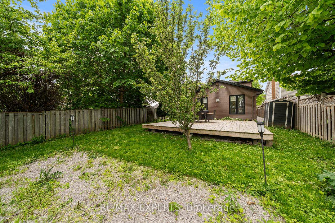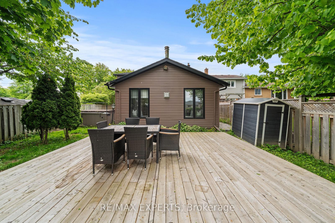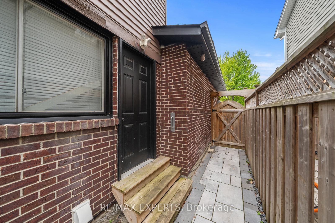$1,149,900
Available - For Sale
Listing ID: N12228214
17 PATRICIAN Cour , Bradford West Gwillimbury, L3Z 1B4, Simcoe
| Welcome to 17 Patrician Court! This beautiful 4-bedroom detached home sits on an oversized lot with no sidewalk, tucked away on a private and prestigious court in a family-friendly neighbourhood. Featuring a rare and bright open-concept layout, the home showcases a stunning family room addition with cathedral smooth ceilings and two large skylightsperfect for relaxing or entertaining. The upgraded white kitchen includes quartz countertops, a stylish backsplash, valance lighting, stainless steel appliances, and ample cabinetry. Freshly painted throughout (2025), the home feels warm and inviting. The finished 2-bedroom basement, with a separate side entrance, its own kitchen, and dedicated laundry, offers great rental potential or space for extended family. Enjoy a long list of recent upgrades: smooth ceilings in the family room and professional paint throughout (2025), pot lights (2022), kitchen and quartz countertops (2022), stairs and pickets (2022), bathrooms (2022), deck (2022), flooring (2020/2022), exterior concrete stone (2021), most windows (2022), central AC (2020), central vacuum and access (2022), interlock (2022), some appliances (2022), and stove (2023). The private, fully fenced backyard is ideal for outdoor living, complete with a large deck, hot tub, and multiple access points to the home. With 2 fireplaces, upgraded finishes, and modern touches throughout, this home is truly move-in ready. Located just minutes from the Bradford GO Station, top-rated schools, shopping, transit, major highways, and parks and nestled on one of the few courts in town with its own parkette this is a rare opportunity not to be missed! |
| Price | $1,149,900 |
| Taxes: | $5274.57 |
| Occupancy: | Vacant |
| Address: | 17 PATRICIAN Cour , Bradford West Gwillimbury, L3Z 1B4, Simcoe |
| Directions/Cross Streets: | Colborne/8th Line |
| Rooms: | 9 |
| Rooms +: | 4 |
| Bedrooms: | 4 |
| Bedrooms +: | 2 |
| Family Room: | T |
| Basement: | Finished, Separate Ent |
| Washroom Type | No. of Pieces | Level |
| Washroom Type 1 | 2 | Main |
| Washroom Type 2 | 4 | Second |
| Washroom Type 3 | 3 | Basement |
| Washroom Type 4 | 0 | |
| Washroom Type 5 | 0 |
| Total Area: | 0.00 |
| Property Type: | Detached |
| Style: | 2-Storey |
| Exterior: | Brick, Vinyl Siding |
| Garage Type: | Attached |
| Drive Parking Spaces: | 4 |
| Pool: | None |
| Approximatly Square Footage: | 2000-2500 |
| CAC Included: | N |
| Water Included: | N |
| Cabel TV Included: | N |
| Common Elements Included: | N |
| Heat Included: | N |
| Parking Included: | N |
| Condo Tax Included: | N |
| Building Insurance Included: | N |
| Fireplace/Stove: | Y |
| Heat Type: | Forced Air |
| Central Air Conditioning: | Central Air |
| Central Vac: | N |
| Laundry Level: | Syste |
| Ensuite Laundry: | F |
| Sewers: | Sewer |
$
%
Years
This calculator is for demonstration purposes only. Always consult a professional
financial advisor before making personal financial decisions.
| Although the information displayed is believed to be accurate, no warranties or representations are made of any kind. |
| RE/MAX EXPERTS |
|
|

FARHANG RAFII
Sales Representative
Dir:
647-606-4145
Bus:
416-364-4776
Fax:
416-364-5556
| Virtual Tour | Book Showing | Email a Friend |
Jump To:
At a Glance:
| Type: | Freehold - Detached |
| Area: | Simcoe |
| Municipality: | Bradford West Gwillimbury |
| Neighbourhood: | Bradford |
| Style: | 2-Storey |
| Tax: | $5,274.57 |
| Beds: | 4+2 |
| Baths: | 4 |
| Fireplace: | Y |
| Pool: | None |
Locatin Map:
Payment Calculator:


