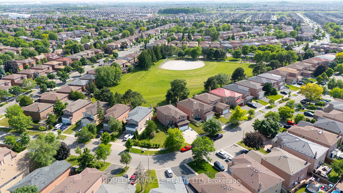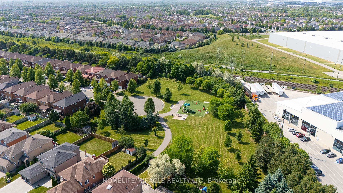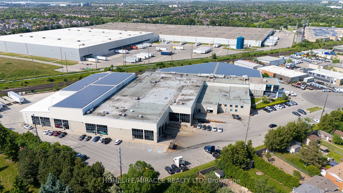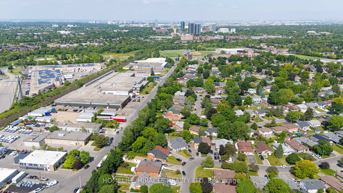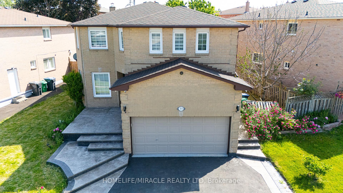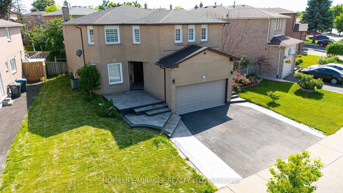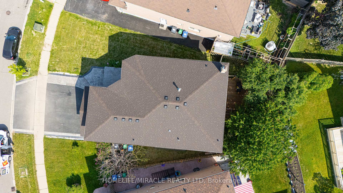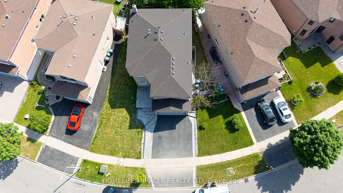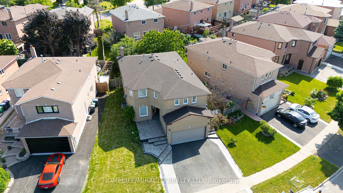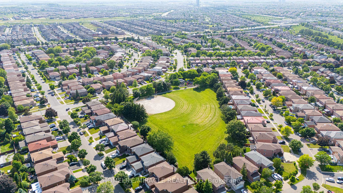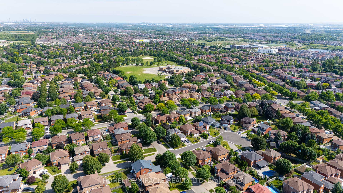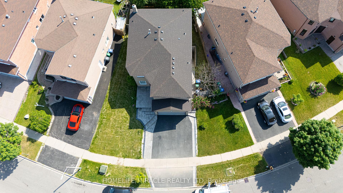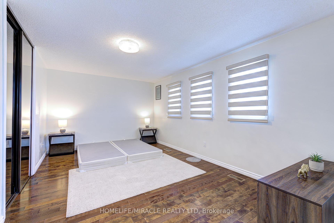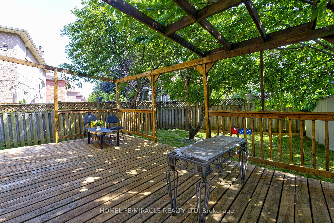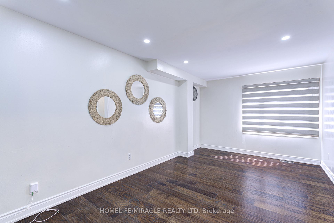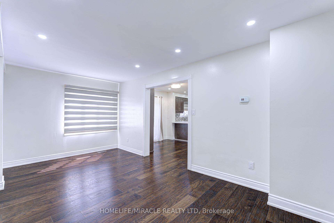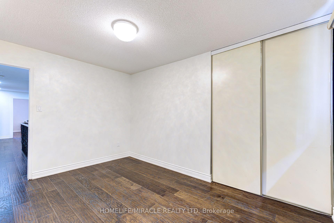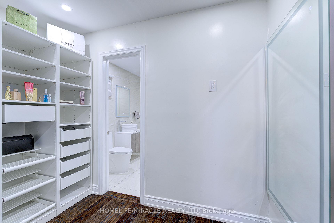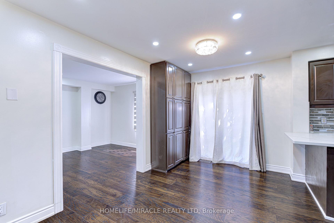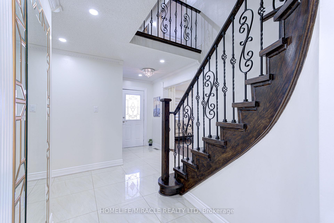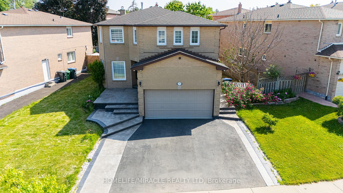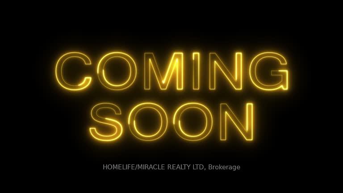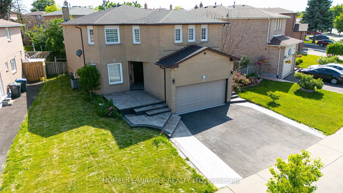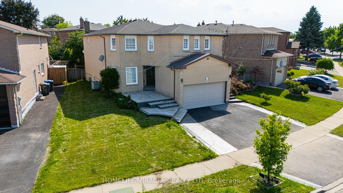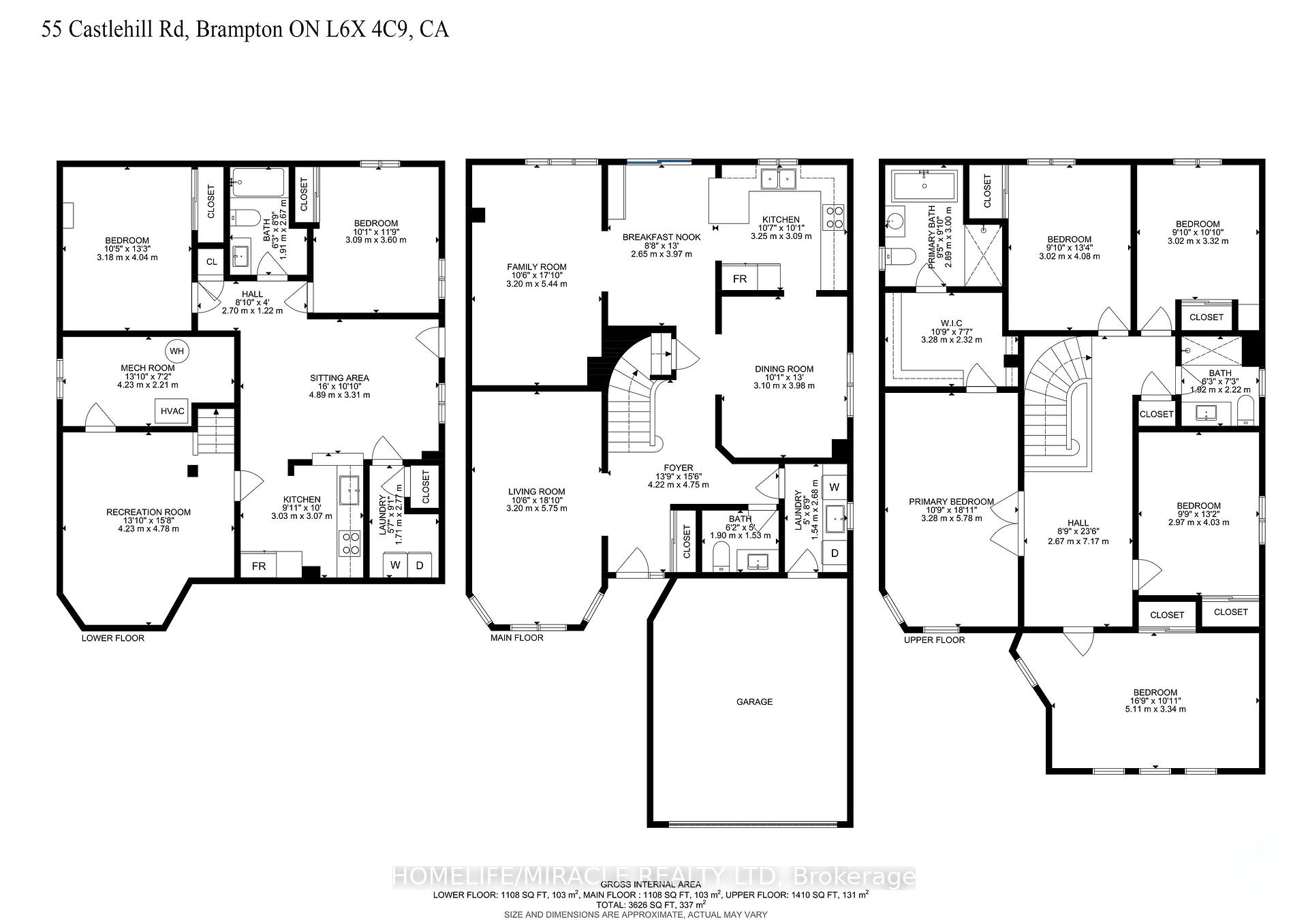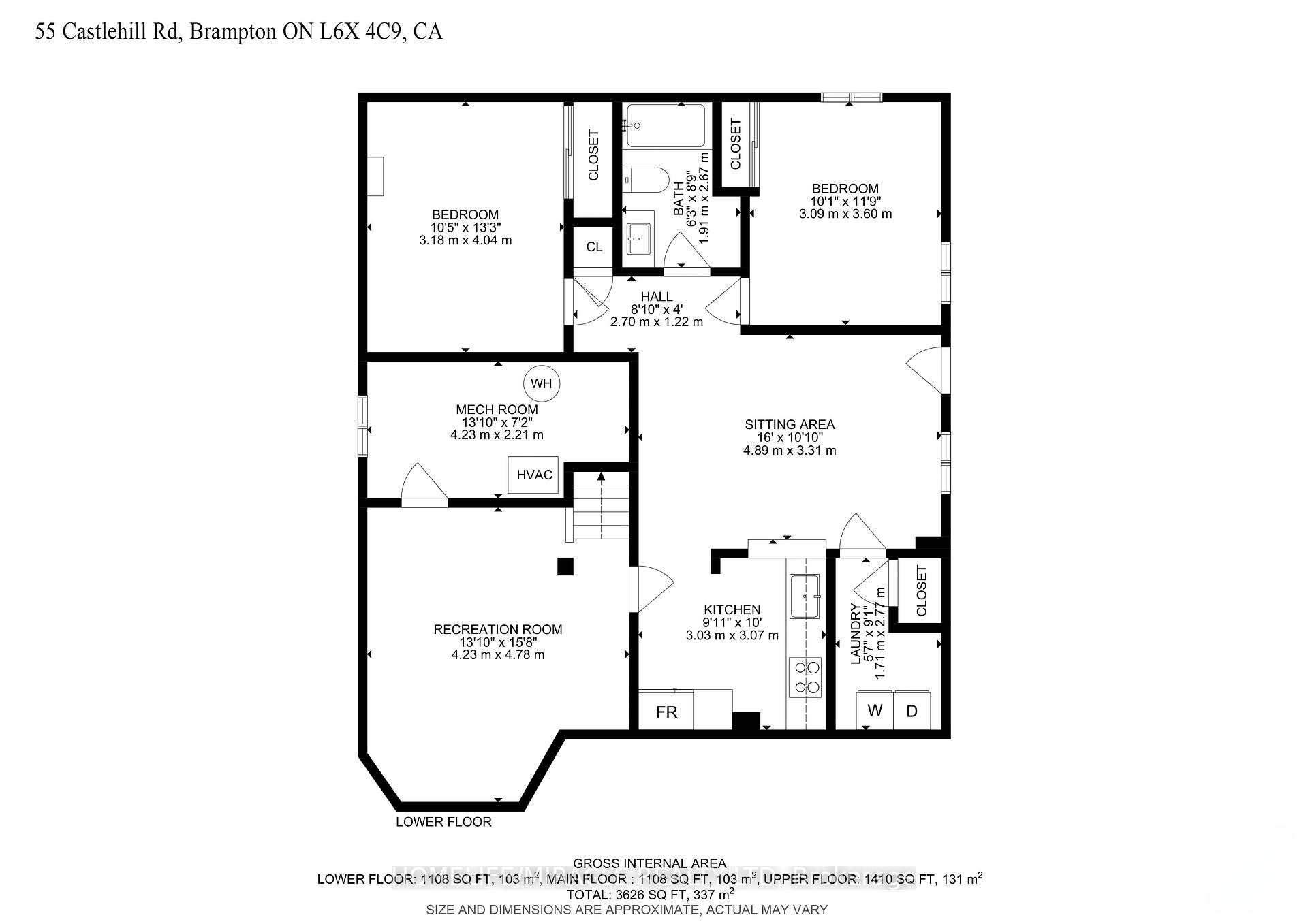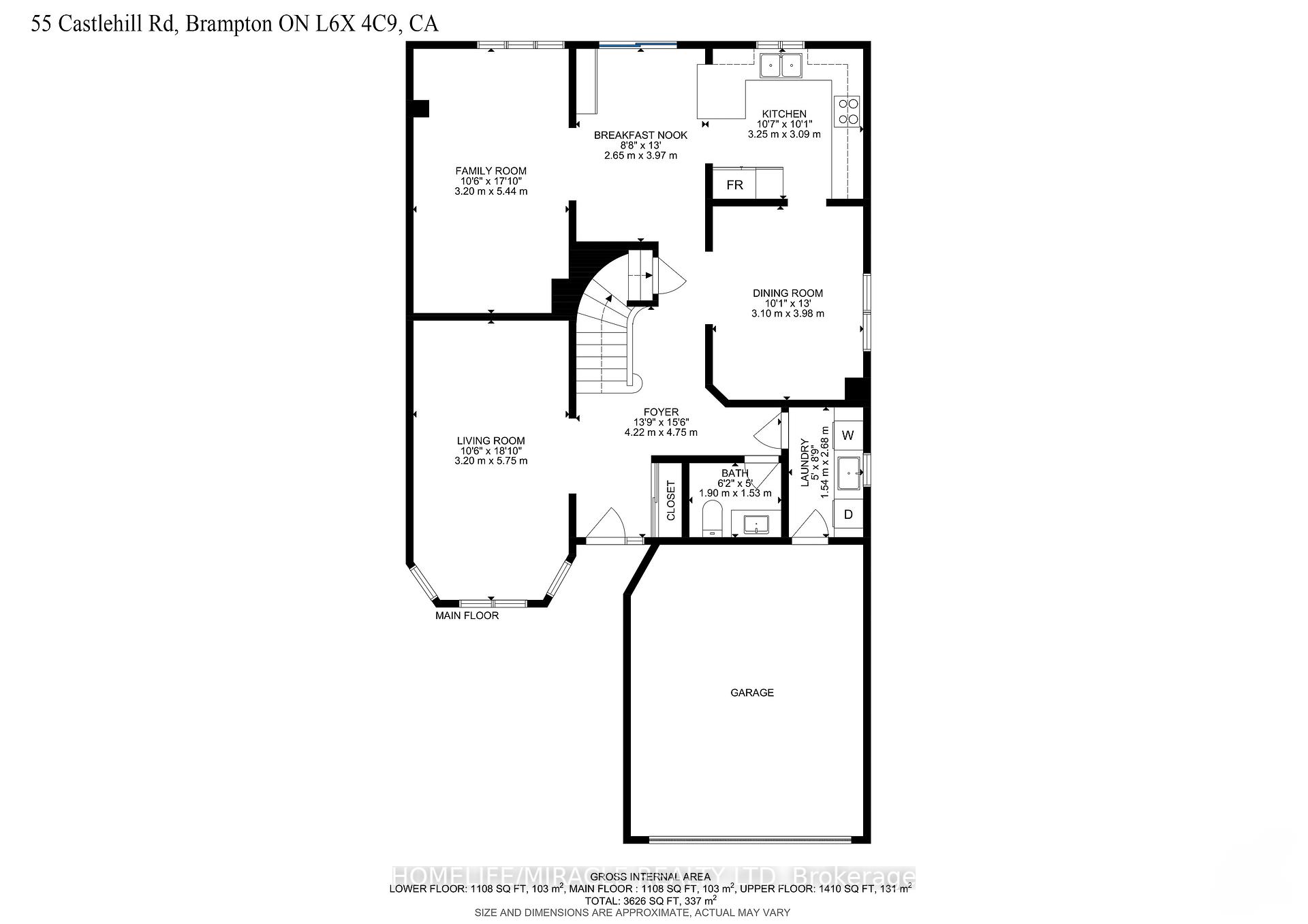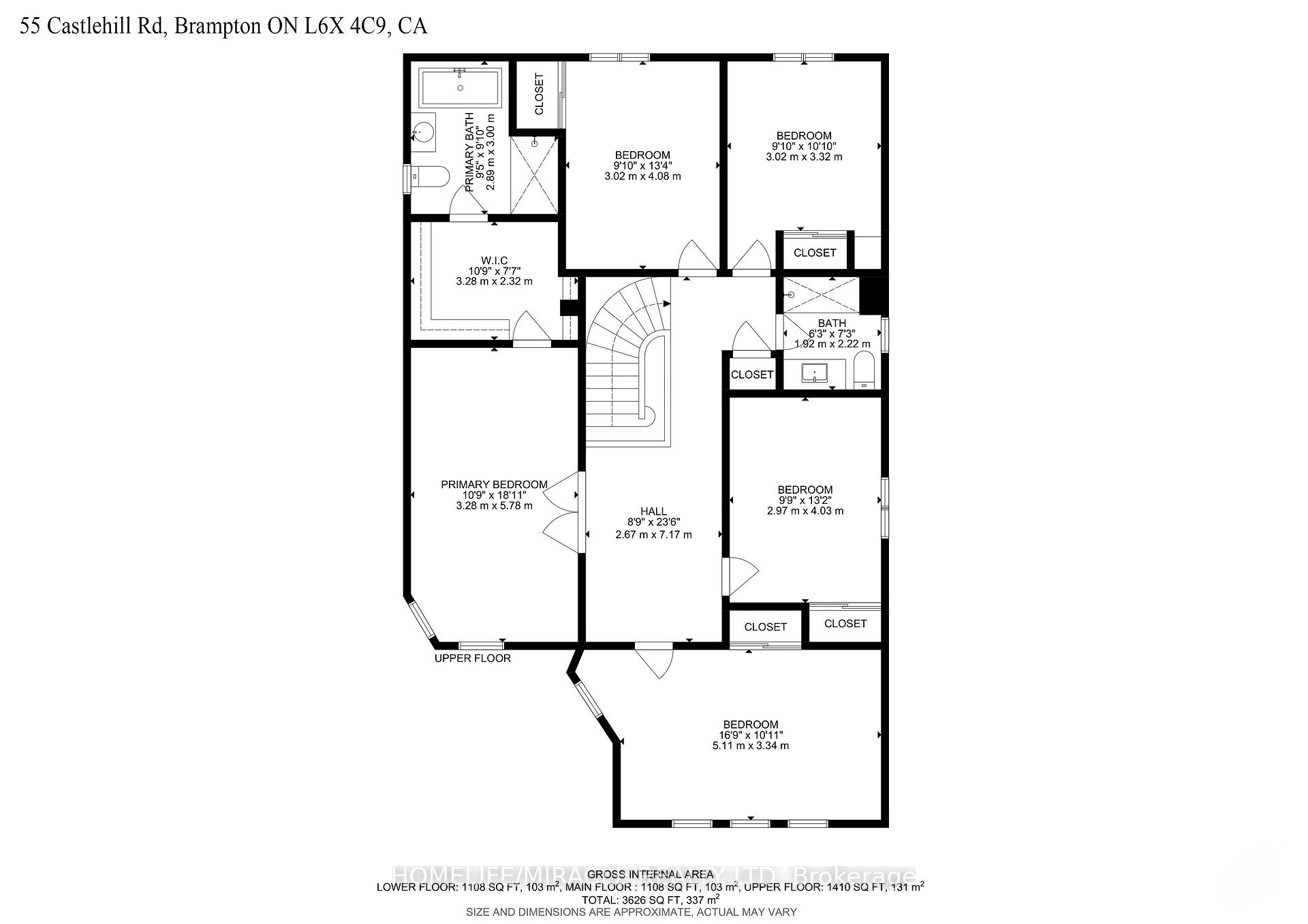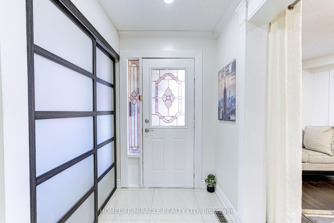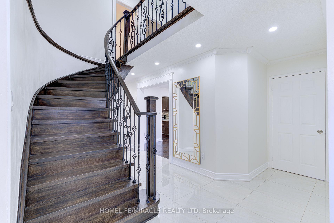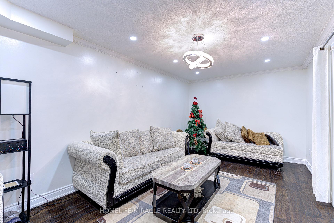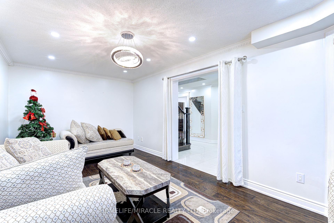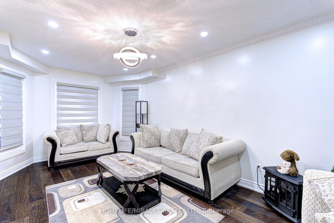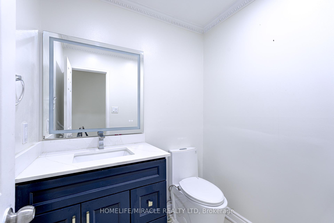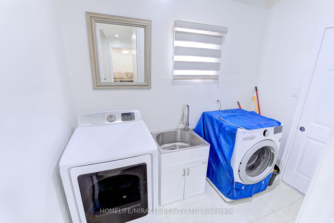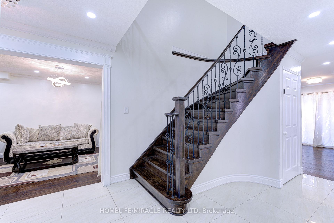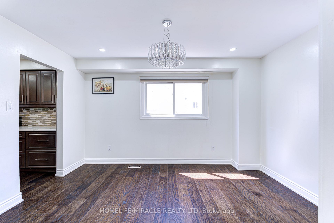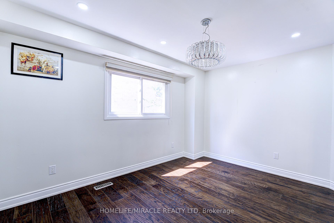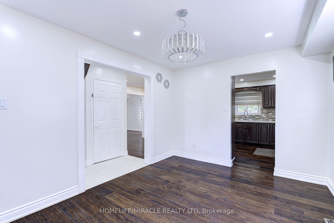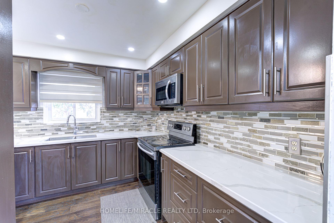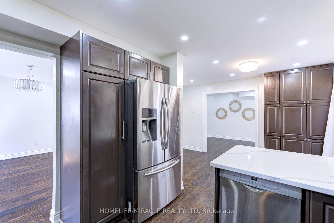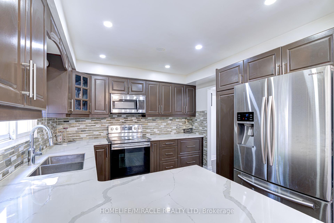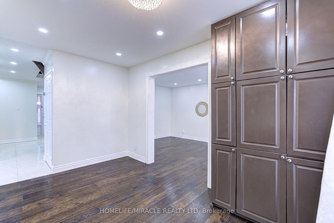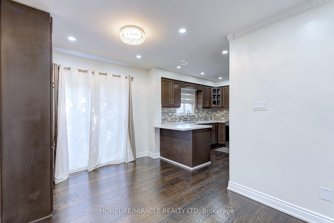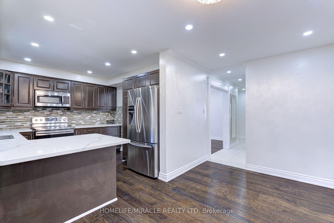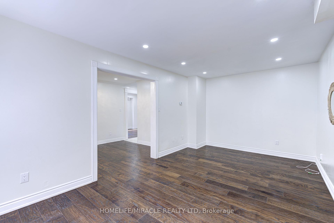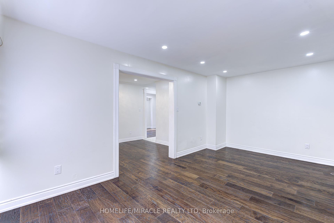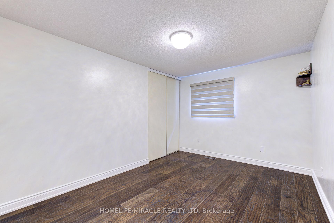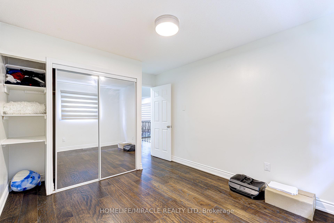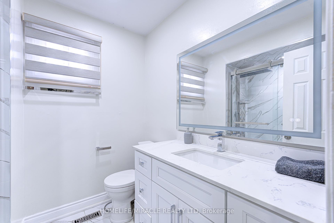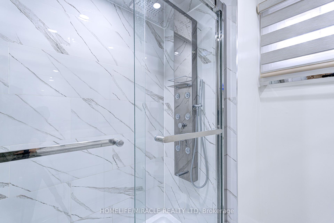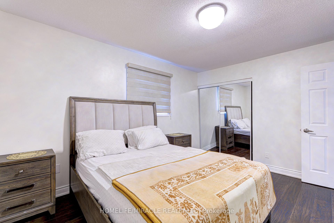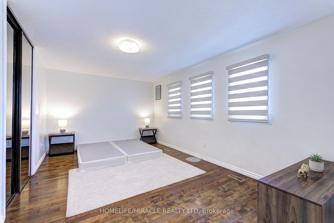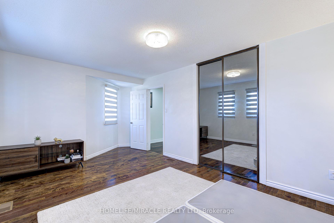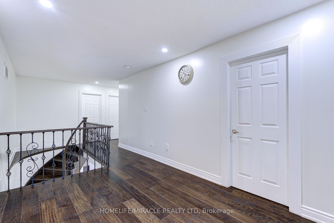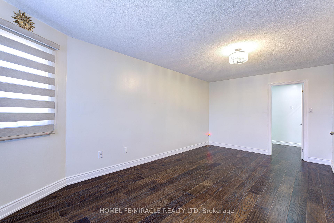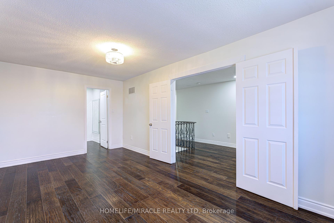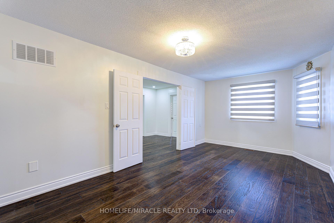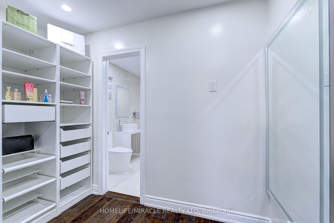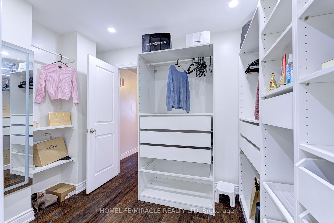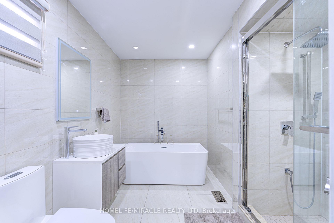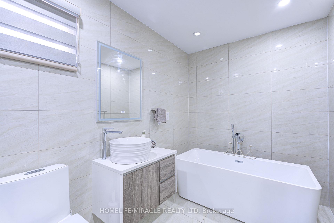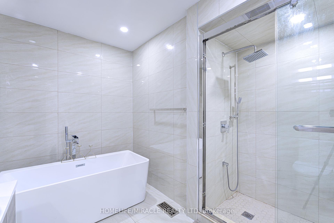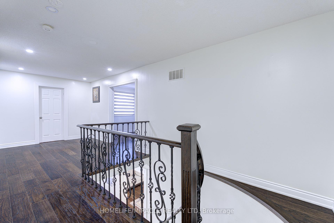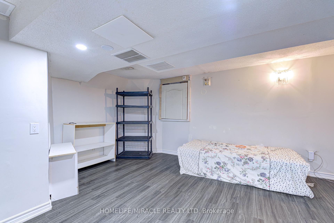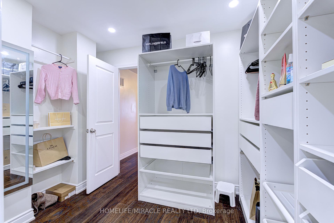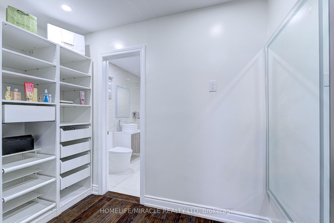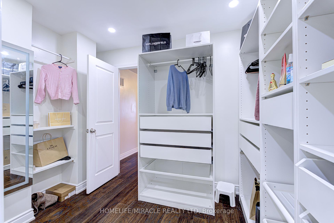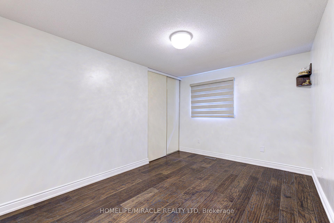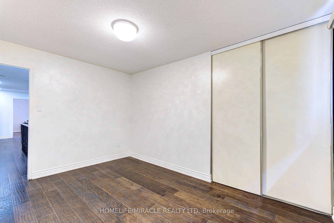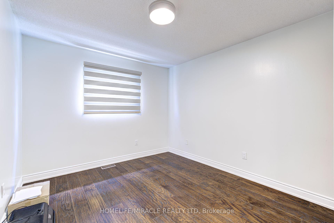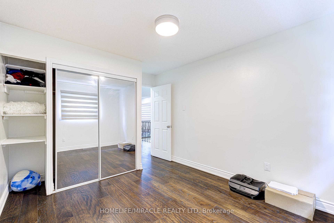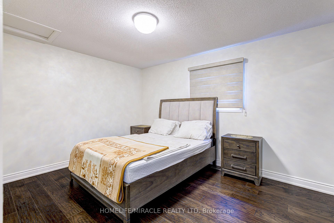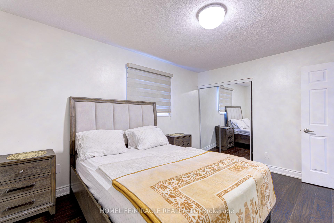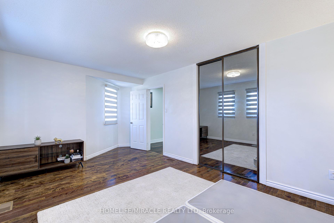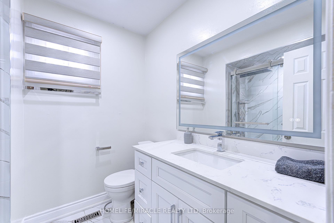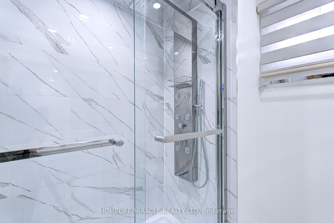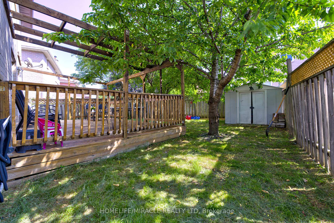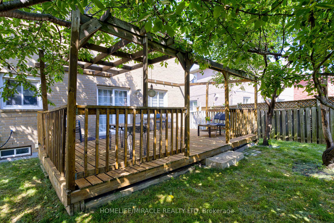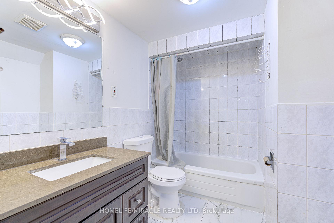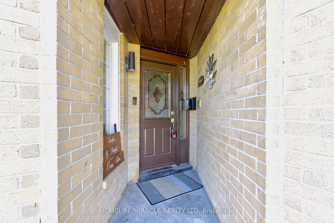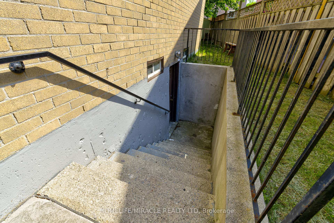$999,000
Available - For Sale
Listing ID: W12237218
55 Castlehill Road , Brampton, L6X 4C9, Peel
| Discover the perfect balance of space, function, and elegance in this fully renovated detached gem nestled in one of Brampton's most established neighborhoods. Featuring a double car garage, 5 generous bedrooms, and distinct living, dining, and family rooms, this home was designed with growing families in mind. The heart of the home is a showstopper: a chef-inspired kitchen with quartz countertops, eye-catching backsplash, and premium stainless-steel appliances-ideal for family dinners and holiday feasts. Upstairs, the primary suite is your personal retreat, complete with a custom walk-in closet organizer, a spa-like ensuite boasting a standalone soaking tub, premium rain shower, and stunning finishes. Additional bedrooms are bright and roomy-including an extra-large second bedroom with abundant natural light. The family room and master suite have been thoughtfully redesigned for comfort and flow. Throughout the home, you'll find engineered hardwood (2022), no carpet, and gleaming tiles at the entrance, plus pot lights throughout to keep things bright and inviting. Bathrooms shine with high-end vanities, LED mirrors, and premium fixtures. Step outside to a spacious deck, perfect for weekend BBQs and family gatherings. Enjoy peace of mind with major upgrades like a new roof (2023), and owned AC, furnace, hot water tank, and water softener system. The finished basement features a stylish 2-bedroom + recreation area in-law suite with a private entrance, full kitchen, 3-piece bathroom, dedicated laundry, and open-concept living/dining-ideal for extended family or potential rental income. All this in a friendly, established neighborhood near top-rated schools, parks, transit, and shopping. A rare opportunity for families looking for move-in-ready comfort with flexibility and long-term value |
| Price | $999,000 |
| Taxes: | $6331.00 |
| Assessment Year: | 2024 |
| Occupancy: | Vacant |
| Address: | 55 Castlehill Road , Brampton, L6X 4C9, Peel |
| Directions/Cross Streets: | Major Williams Sharpe/ Chinguacousy |
| Rooms: | 12 |
| Rooms +: | 4 |
| Bedrooms: | 5 |
| Bedrooms +: | 2 |
| Family Room: | T |
| Basement: | Apartment, Separate Ent |
| Level/Floor | Room | Length(ft) | Width(ft) | Descriptions | |
| Room 1 | Ground | Living Ro | 10.5 | 18.86 | Hardwood Floor, Above Grade Window, Pot Lights |
| Room 2 | Ground | Family Ro | 10.5 | 17.84 | Hardwood Floor, Window, Pot Lights |
| Room 3 | Ground | Breakfast | 8.69 | 13.02 | Hardwood Floor, Pantry, Pot Lights |
| Room 4 | Ground | Kitchen | 10.66 | 10.14 | Hardwood Floor, Stainless Steel Appl, Quartz Counter |
| Room 5 | Ground | Dining Ro | 10.17 | 13.05 | Hardwood Floor, Window, Pot Lights |
| Room 6 | Ground | Foyer | 13.84 | 15.58 | Tile Floor, Circular Oak Stairs, Pot Lights |
| Room 7 | Ground | Laundry | 5.05 | 8.79 | Tile Floor |
| Room 8 | Second | Primary B | 10.76 | 18.96 | Double Doors, Walk-In Closet(s), Window |
| Room 9 | Second | Bedroom 2 | 9.91 | 13.38 | Hardwood Floor, Closet, Window |
| Room 10 | Second | Bedroom 3 | 9.91 | 10.89 | Hardwood Floor, Closet, Window |
| Room 11 | Second | Bedroom 4 | 9.74 | 13.22 | Hardwood Floor, Closet, Window |
| Room 12 | Second | Bedroom 5 | 16.76 | 10.96 | Hardwood Floor, Closet, Window |
| Room 13 | Basement | Sitting | 16.04 | 10.86 | Laminate |
| Room 14 | Basement | Kitchen | 9.94 | 10.07 | Tile Floor |
| Room 15 | Basement | Bedroom | 10.43 | 13.25 | Laminate |
| Washroom Type | No. of Pieces | Level |
| Washroom Type 1 | 2 | Ground |
| Washroom Type 2 | 3 | Second |
| Washroom Type 3 | 4 | Second |
| Washroom Type 4 | 3 | Basement |
| Washroom Type 5 | 0 |
| Total Area: | 0.00 |
| Property Type: | Detached |
| Style: | 2-Storey |
| Exterior: | Brick |
| Garage Type: | Built-In |
| (Parking/)Drive: | Private Do |
| Drive Parking Spaces: | 3 |
| Park #1 | |
| Parking Type: | Private Do |
| Park #2 | |
| Parking Type: | Private Do |
| Pool: | None |
| Other Structures: | Fence - Full |
| Approximatly Square Footage: | 2500-3000 |
| CAC Included: | N |
| Water Included: | N |
| Cabel TV Included: | N |
| Common Elements Included: | N |
| Heat Included: | N |
| Parking Included: | N |
| Condo Tax Included: | N |
| Building Insurance Included: | N |
| Fireplace/Stove: | N |
| Heat Type: | Forced Air |
| Central Air Conditioning: | Central Air |
| Central Vac: | N |
| Laundry Level: | Syste |
| Ensuite Laundry: | F |
| Sewers: | Sewer |
| Utilities-Cable: | Y |
| Utilities-Hydro: | Y |
$
%
Years
This calculator is for demonstration purposes only. Always consult a professional
financial advisor before making personal financial decisions.
| Although the information displayed is believed to be accurate, no warranties or representations are made of any kind. |
| HOMELIFE/MIRACLE REALTY LTD |
|
|

FARHANG RAFII
Sales Representative
Dir:
647-606-4145
Bus:
416-364-4776
Fax:
416-364-5556
| Virtual Tour | Book Showing | Email a Friend |
Jump To:
At a Glance:
| Type: | Freehold - Detached |
| Area: | Peel |
| Municipality: | Brampton |
| Neighbourhood: | Northwood Park |
| Style: | 2-Storey |
| Tax: | $6,331 |
| Beds: | 5+2 |
| Baths: | 4 |
| Fireplace: | N |
| Pool: | None |
Locatin Map:
Payment Calculator:

