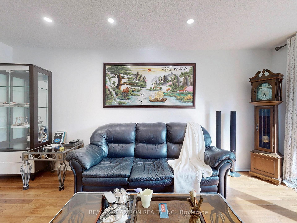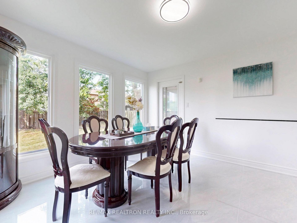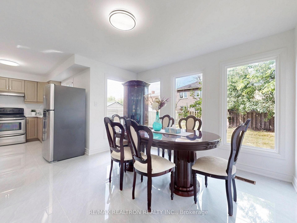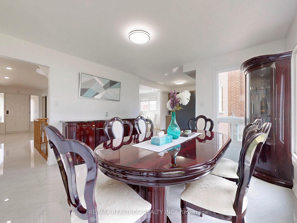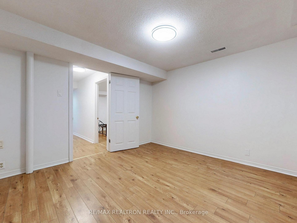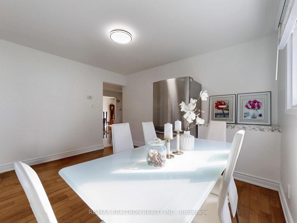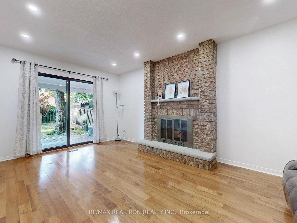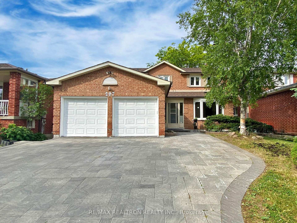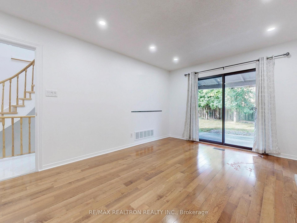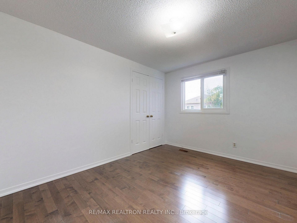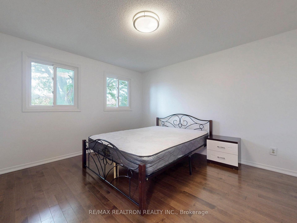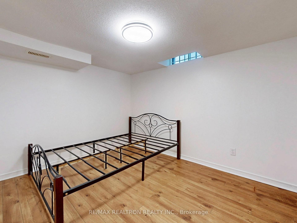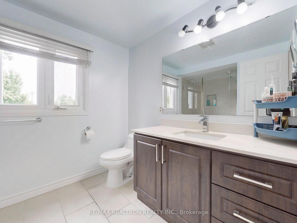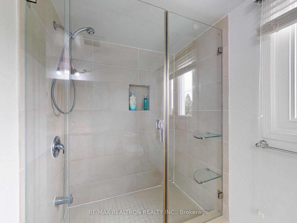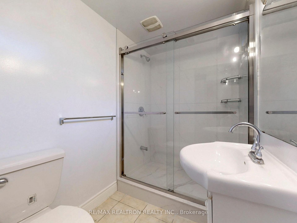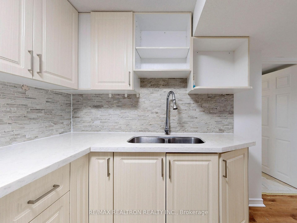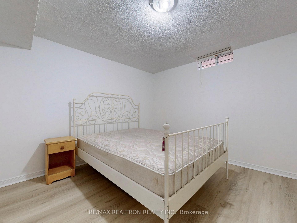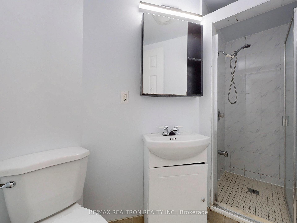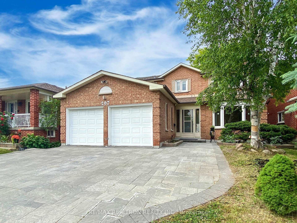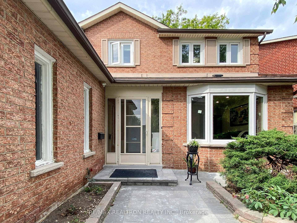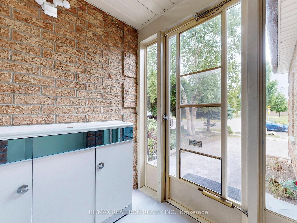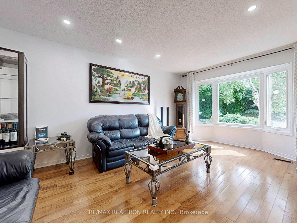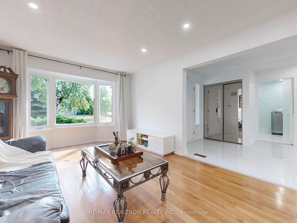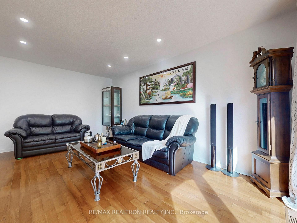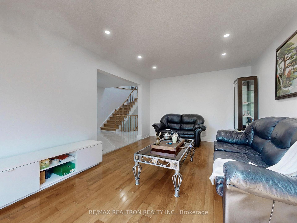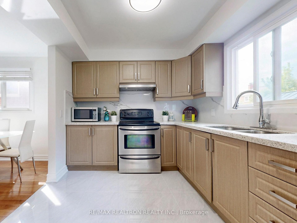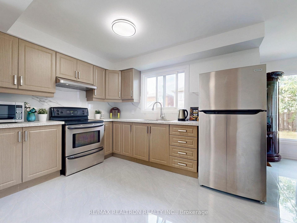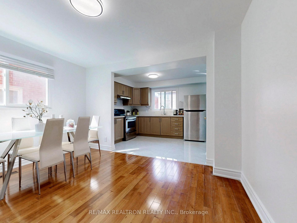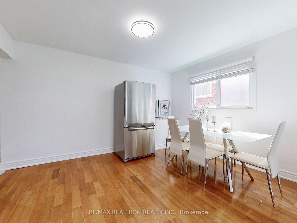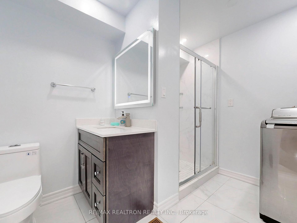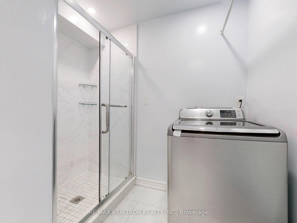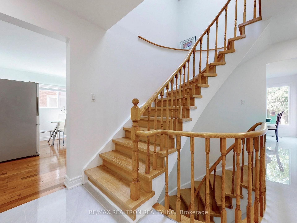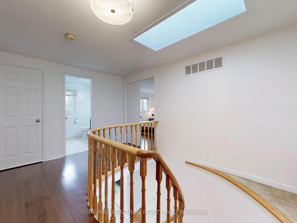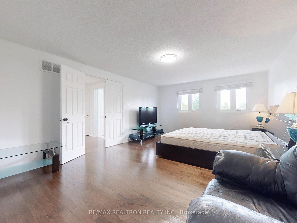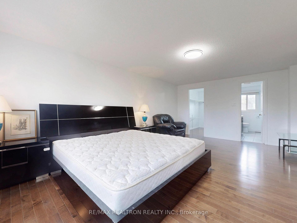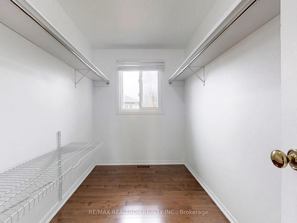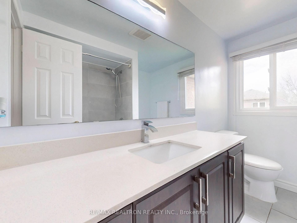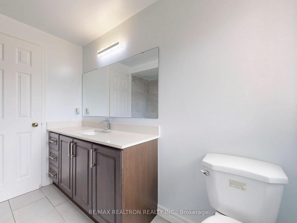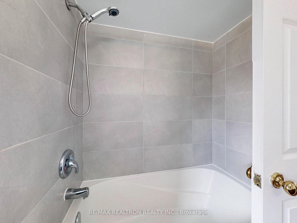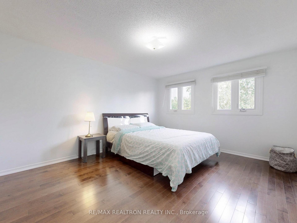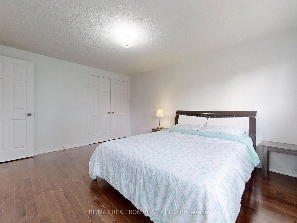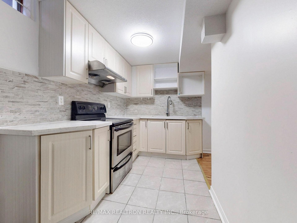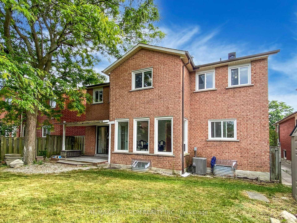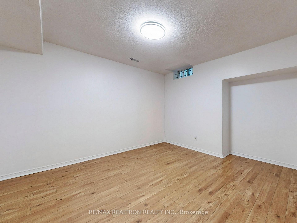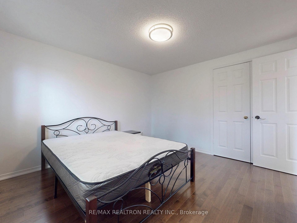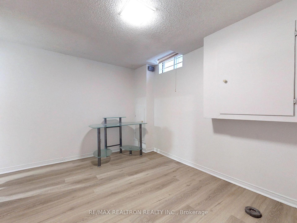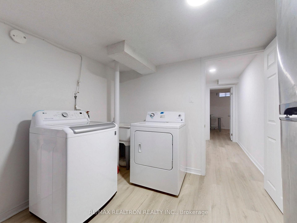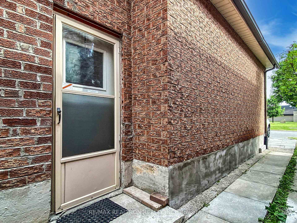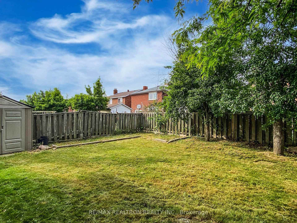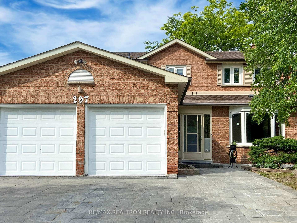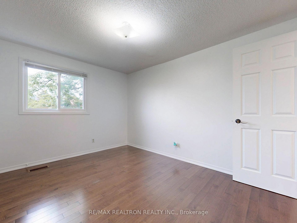$1,338,000
Available - For Sale
Listing ID: E12238450
297 Silver Springs Boul , Toronto, M1V 1G6, Toronto
| Rarely Offered, One of the biggest layout in the Most Desired Neighborhood of "L'Amoreux". Wide Frontage 45.98 ft. x 109.90 Deep. Move In Ready Double Garage Detached Home with Potential and Flexibility for Multi-Family. This Home Features 4+4 Bedrooms, total 5 Bathrooms. The Master Bedroom has a good layout to enjoy, it fits a King Size Bed; the Large Walk-In Closet has a Bay Window that provides natural lights; and the 4 piece ensuite bathroom is a perfect suit. The Main Floor layout is super comfortable as you enter the foyer you will see the semi-curved staircase with a Skylight Window. The Kitchen has an elegant design where it has granite countertop, backsplash and Stainless Steeles appliances. The Breakfast area is a relaxing place to enjoy. It has big windows showcasing the backyard. Finished Basement with Separate Entrance. The basement has kitchen, dining area, 4 bedrooms, two bathrooms and a laundry area. Convenient location near to all facilities, parks, recreation centers, trails, shopping, supermarket, TTC, etc. |
| Price | $1,338,000 |
| Taxes: | $6244.00 |
| Assessment Year: | 2024 |
| Occupancy: | Owner |
| Address: | 297 Silver Springs Boul , Toronto, M1V 1G6, Toronto |
| Directions/Cross Streets: | KENNEDY/FINCH |
| Rooms: | 10 |
| Rooms +: | 7 |
| Bedrooms: | 4 |
| Bedrooms +: | 4 |
| Family Room: | T |
| Basement: | Finished, Separate Ent |
| Level/Floor | Room | Length(ft) | Width(ft) | Descriptions | |
| Room 1 | Main | Living Ro | 11.55 | 17.06 | Hardwood Floor, Bay Window, Pot Lights |
| Room 2 | Main | Dining Ro | 12.86 | 10.99 | Hardwood Floor, Window |
| Room 3 | Main | Family Ro | 11.55 | 10.36 | Hardwood Floor, Pot Lights, W/O To Deck |
| Room 4 | Main | Kitchen | 11.51 | 9.02 | Tile Floor, Granite Counters, Backsplash |
| Room 5 | Main | Breakfast | 11.81 | 12.1 | Tile Floor, Large Window, W/O To Deck |
| Room 6 | Main | Laundry | Tile Floor | ||
| Room 7 | Second | Primary B | 13.02 | 19.29 | Hardwood Floor, Walk-In Closet(s), 4 Pc Ensuite |
| Room 8 | Second | Bedroom 2 | 11.55 | 12 | Hardwood Floor, Closet, Window |
| Room 9 | Second | Bedroom 3 | 11.55 | 13.84 | Hardwood Floor, Closet, Window |
| Room 10 | Second | Bedroom 4 | 9.71 | 12.14 | Hardwood Floor, Closet, Window |
| Room 11 | Basement | Kitchen | 8.07 | 9.84 | Tile Floor, Granite Counters, Backsplash |
| Room 12 | Basement | Dining Ro | 8.07 | 6.56 | Laminate |
| Room 13 | Basement | Bedroom | 11.15 | 11.81 | Laminate, Window |
| Room 14 | Basement | Bedroom | 10.5 | 11.81 | Laminate, Window |
| Room 15 | Basement | Bedroom | 10.5 | 11.81 | Laminate, Window |
| Washroom Type | No. of Pieces | Level |
| Washroom Type 1 | 4 | Second |
| Washroom Type 2 | 3 | Second |
| Washroom Type 3 | 3 | Ground |
| Washroom Type 4 | 3 | Basement |
| Washroom Type 5 | 3 | Basement |
| Total Area: | 0.00 |
| Property Type: | Detached |
| Style: | 2-Storey |
| Exterior: | Brick |
| Garage Type: | Attached |
| (Parking/)Drive: | Private |
| Drive Parking Spaces: | 3 |
| Park #1 | |
| Parking Type: | Private |
| Park #2 | |
| Parking Type: | Private |
| Pool: | None |
| Approximatly Square Footage: | 2000-2500 |
| CAC Included: | N |
| Water Included: | N |
| Cabel TV Included: | N |
| Common Elements Included: | N |
| Heat Included: | N |
| Parking Included: | N |
| Condo Tax Included: | N |
| Building Insurance Included: | N |
| Fireplace/Stove: | Y |
| Heat Type: | Forced Air |
| Central Air Conditioning: | Central Air |
| Central Vac: | N |
| Laundry Level: | Syste |
| Ensuite Laundry: | F |
| Sewers: | Sewer |
$
%
Years
This calculator is for demonstration purposes only. Always consult a professional
financial advisor before making personal financial decisions.
| Although the information displayed is believed to be accurate, no warranties or representations are made of any kind. |
| RE/MAX REALTRON REALTY INC. |
|
|

FARHANG RAFII
Sales Representative
Dir:
647-606-4145
Bus:
416-364-4776
Fax:
416-364-5556
| Virtual Tour | Book Showing | Email a Friend |
Jump To:
At a Glance:
| Type: | Freehold - Detached |
| Area: | Toronto |
| Municipality: | Toronto E05 |
| Neighbourhood: | L'Amoreaux |
| Style: | 2-Storey |
| Tax: | $6,244 |
| Beds: | 4+4 |
| Baths: | 5 |
| Fireplace: | Y |
| Pool: | None |
Locatin Map:
Payment Calculator:

