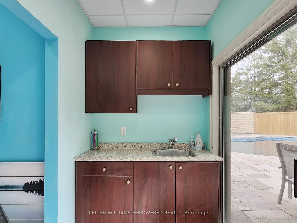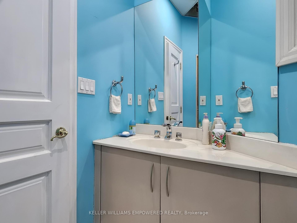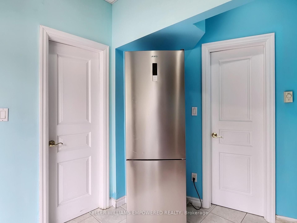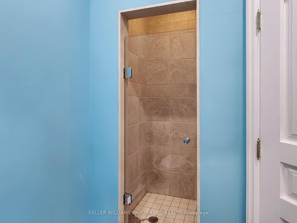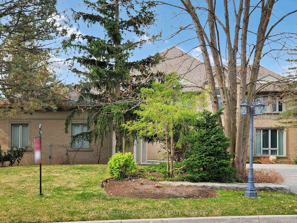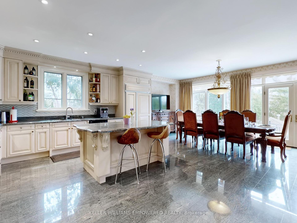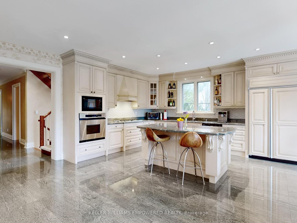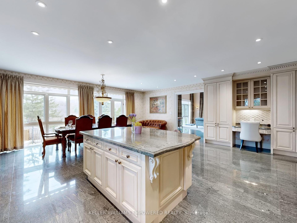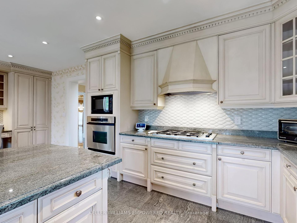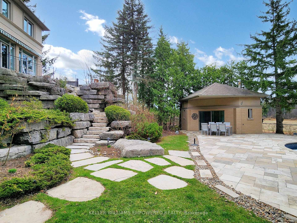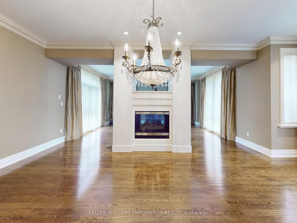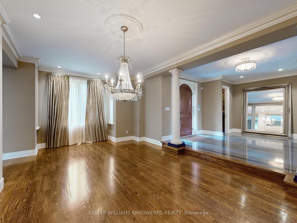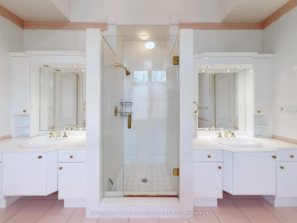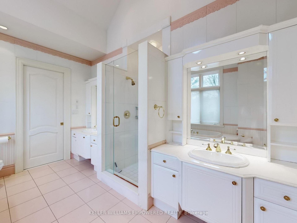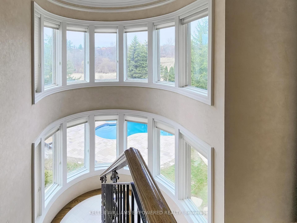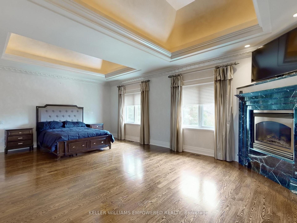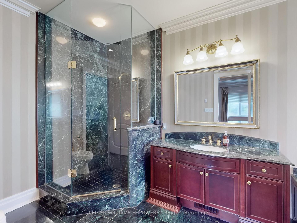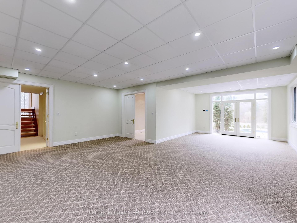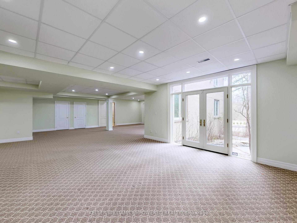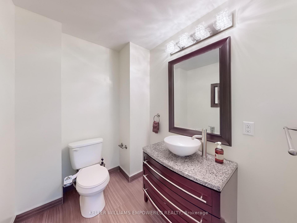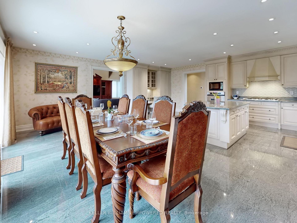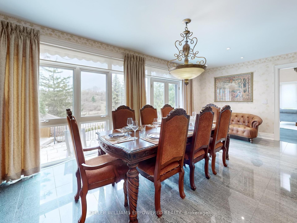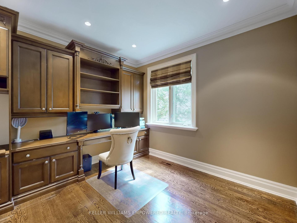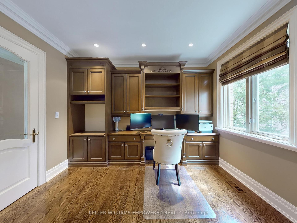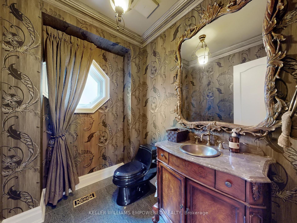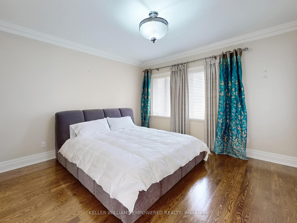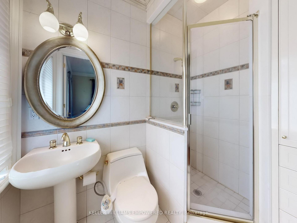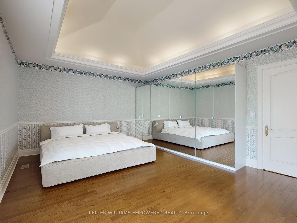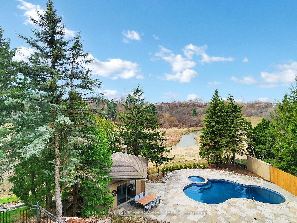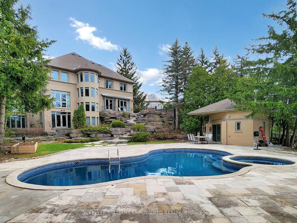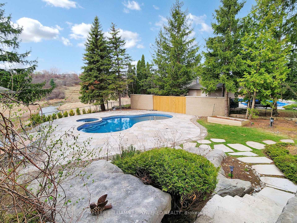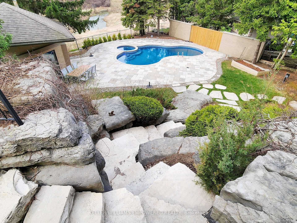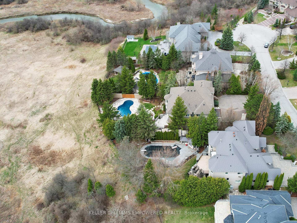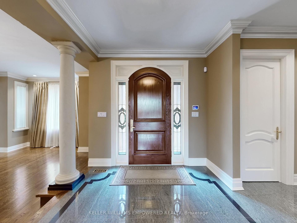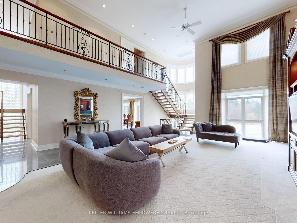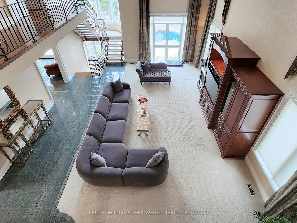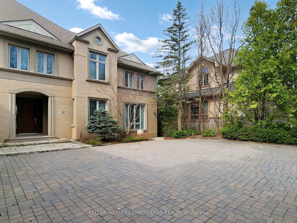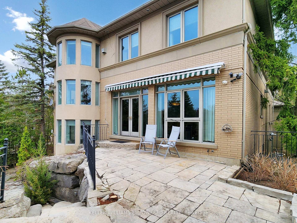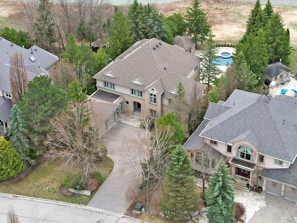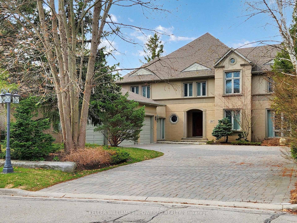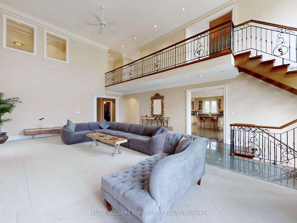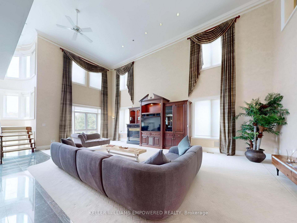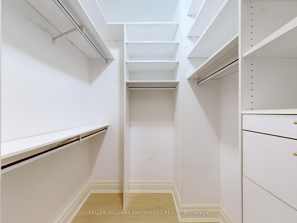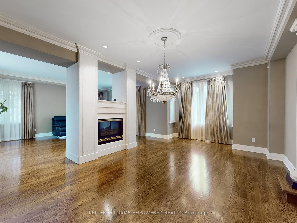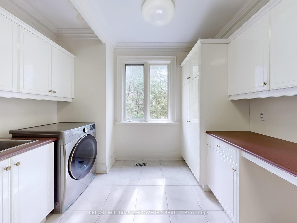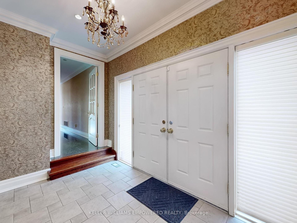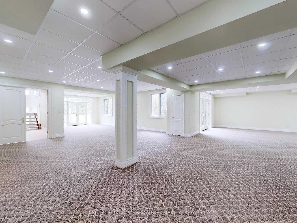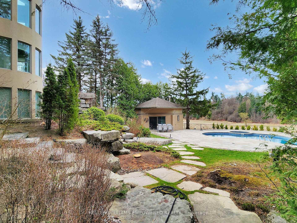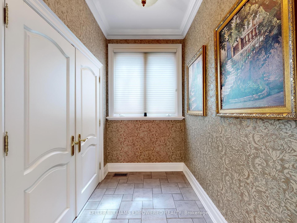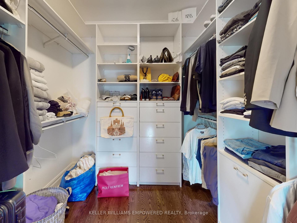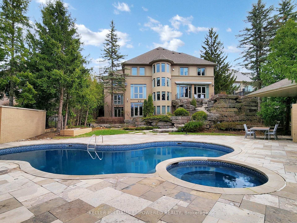$12,750
Available - For Rent
Listing ID: N12118570
90 Humberview Driv , Vaughan, L4H 1B5, York
| Amazing opportunity to rent this luxurious home backing onto the Humber River with unparalleled picturesque views! The rear grounds are equipped with inground pool surrounded by lush greenery, Muskoka boulders, stone walkways, outdoor speaker system, beautiful night lighting and outdoor change room with kitchenette! This home gives your family 5,986 sq. ft. above grade plus finished lower level to have family time, find space, and entertain guests! Inside you are drawn into the beautiful living space with family room that boasts double level ceiling height and views of the Humber River! Enjoy quiet time in your living room boasting double sided fireplace. The kitchen is the perfect heat of the home with plenty of space, walk-out to rear grounds and high-end appliances. The first-floor study offers the perfect place to work with floor-to-ceiling built-in shelving and desk. The primary bedroom is the perfect getaway with fireplace and five-piece ensuite for you to unwind. Supporting bedrooms are all sizable with great ceiling heights and an abundance of natural light flooding into them. The lower level is a perfect getaway for your family and friends. Walk out to the rear grounds makes it easy to entertain and provides you with an additional level with an abundance of natural light and views of your resort like backyard. |
| Price | $12,750 |
| Taxes: | $0.00 |
| Occupancy: | Vacant |
| Address: | 90 Humberview Driv , Vaughan, L4H 1B5, York |
| Acreage: | < .50 |
| Directions/Cross Streets: | Vaughan Mills & Royal Park |
| Rooms: | 10 |
| Rooms +: | 3 |
| Bedrooms: | 4 |
| Bedrooms +: | 0 |
| Family Room: | T |
| Basement: | Finished wit |
| Furnished: | Furn |
| Level/Floor | Room | Length(ft) | Width(ft) | Descriptions | |
| Room 1 | Main | Living Ro | 29 | 21.25 | Hardwood Floor, 2 Way Fireplace, Window Floor to Ceil |
| Room 2 | Main | Family Ro | 22.66 | 29.75 | Broadloom, Overlooks Pool, Large Window |
| Room 3 | Main | Kitchen | 23.09 | 24.08 | Granite Floor, B/I Appliances, Pantry |
| Room 4 | Main | Dining Ro | 23.09 | 24.08 | Granite Floor, Overlooks Ravine, W/O To Patio |
| Room 5 | Main | Study | 11.91 | 10.92 | Hardwood Floor, B/I Bookcase, North View |
| Room 6 | Main | Laundry | 11.91 | 10.59 | Tile Floor, Laundry Sink, Window |
| Room 7 | Second | Primary B | 22.83 | 15.32 | Hardwood Floor, Walk-In Closet(s), 5 Pc Ensuite |
| Room 8 | Second | Bedroom 2 | 13.84 | 18.83 | Hardwood Floor, Large Closet, 4 Pc Ensuite |
| Room 9 | Second | Bedroom 3 | 18.93 | 14.4 | Hardwood Floor, Walk-In Closet(s), Semi Ensuite |
| Room 10 | Second | Bedroom 4 | 17.15 | 18.83 | Hardwood Floor, Walk-In Closet(s), Semi Ensuite |
| Room 11 | Basement | Recreatio | 37.98 | 51.4 | Broadloom, Open Concept, W/O To Pool |
| Washroom Type | No. of Pieces | Level |
| Washroom Type 1 | 2 | Main |
| Washroom Type 2 | 5 | Second |
| Washroom Type 3 | 6 | Second |
| Washroom Type 4 | 4 | Second |
| Washroom Type 5 | 2 | Basement |
| Total Area: | 0.00 |
| Property Type: | Detached |
| Style: | 2-Storey |
| Exterior: | Brick |
| Garage Type: | Attached |
| (Parking/)Drive: | Private |
| Drive Parking Spaces: | 7 |
| Park #1 | |
| Parking Type: | Private |
| Park #2 | |
| Parking Type: | Private |
| Pool: | Inground |
| Laundry Access: | Laundry Room |
| Approximatly Square Footage: | 5000 + |
| Property Features: | River/Stream, Wooded/Treed |
| CAC Included: | N |
| Water Included: | N |
| Cabel TV Included: | N |
| Common Elements Included: | N |
| Heat Included: | N |
| Parking Included: | Y |
| Condo Tax Included: | N |
| Building Insurance Included: | N |
| Fireplace/Stove: | Y |
| Heat Type: | Forced Air |
| Central Air Conditioning: | Central Air |
| Central Vac: | Y |
| Laundry Level: | Syste |
| Ensuite Laundry: | F |
| Sewers: | Sewer |
| Although the information displayed is believed to be accurate, no warranties or representations are made of any kind. |
| KELLER WILLIAMS EMPOWERED REALTY |
|
|

FARHANG RAFII
Sales Representative
Dir:
647-606-4145
Bus:
416-364-4776
Fax:
416-364-5556
| Virtual Tour | Book Showing | Email a Friend |
Jump To:
At a Glance:
| Type: | Freehold - Detached |
| Area: | York |
| Municipality: | Vaughan |
| Neighbourhood: | Islington Woods |
| Style: | 2-Storey |
| Beds: | 4 |
| Baths: | 5 |
| Fireplace: | Y |
| Pool: | Inground |
Locatin Map:

