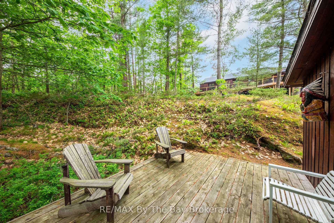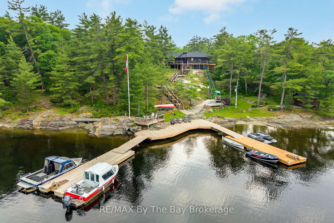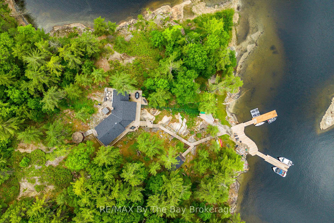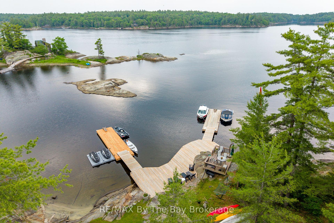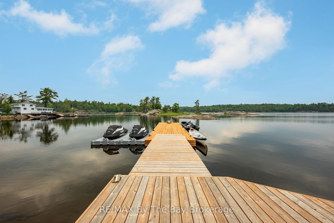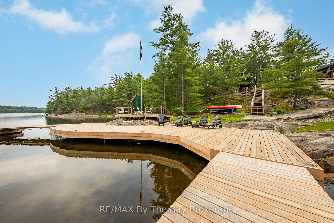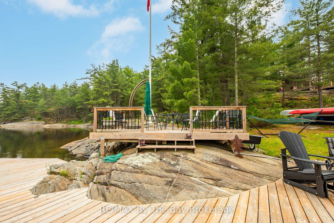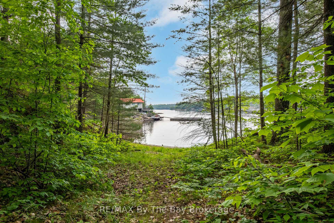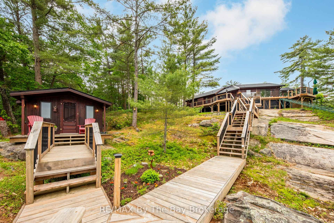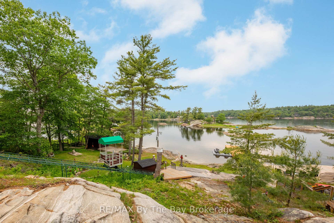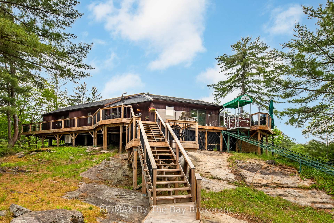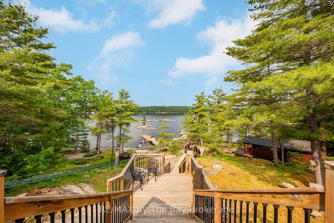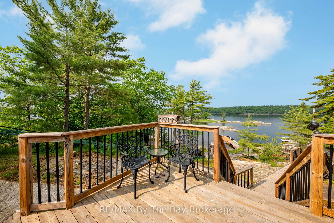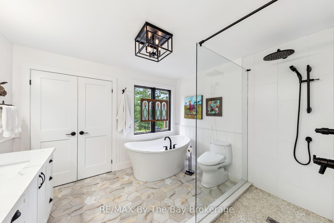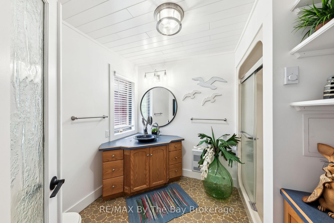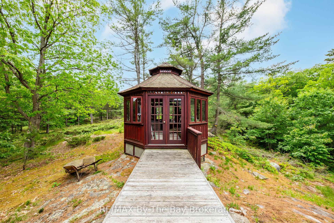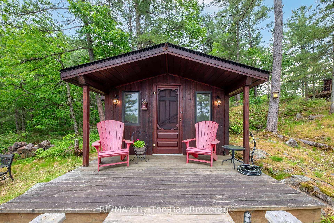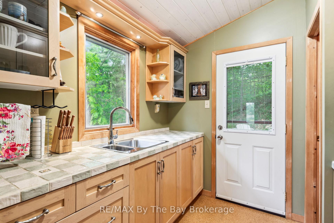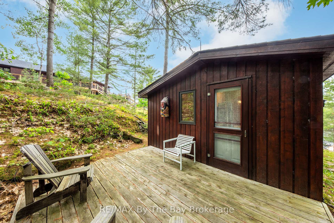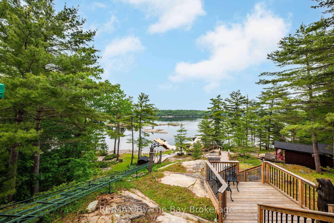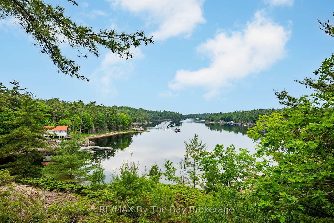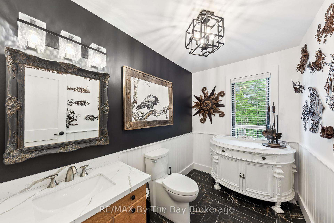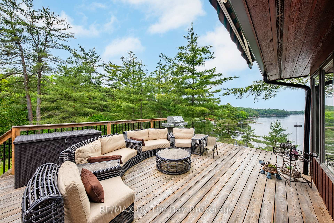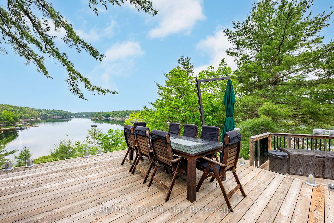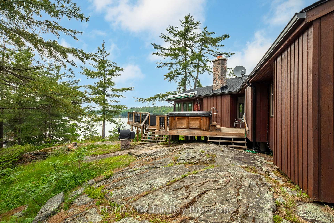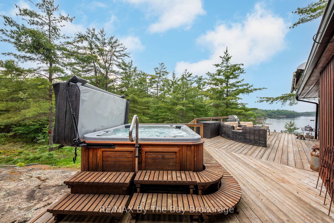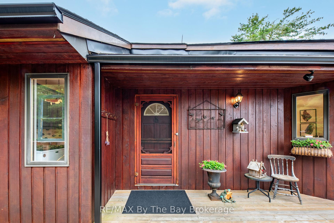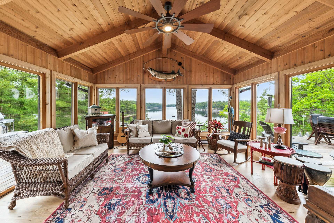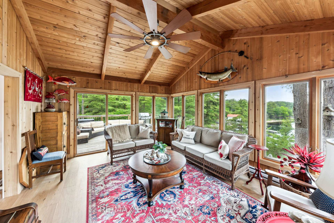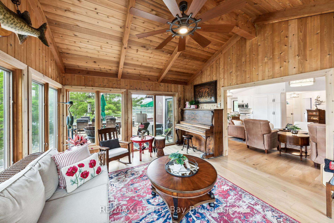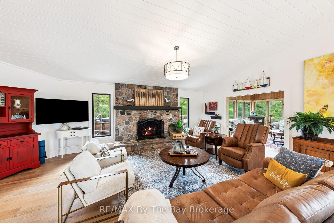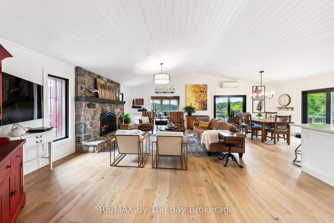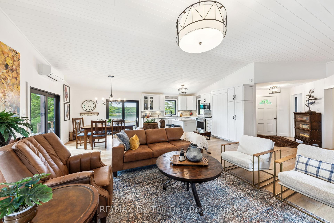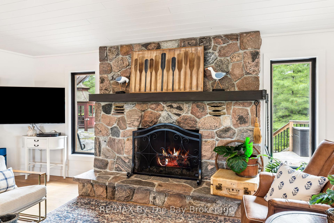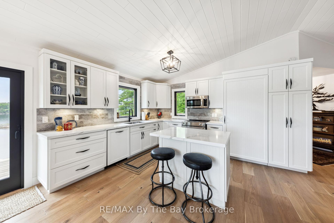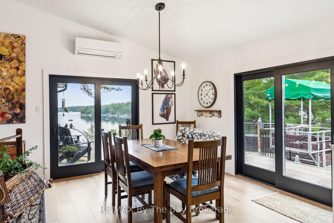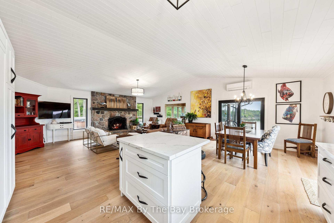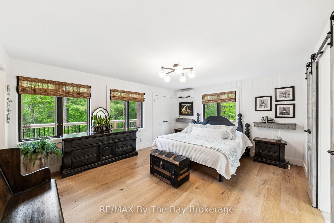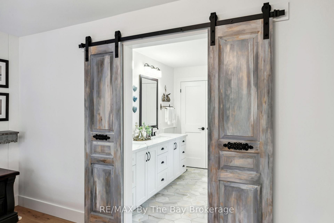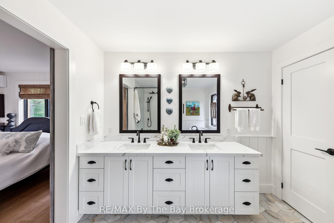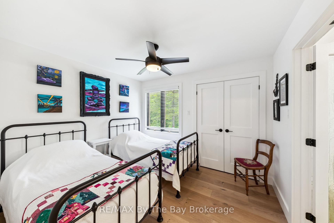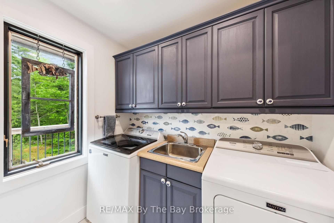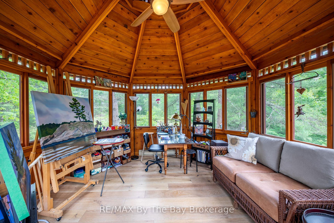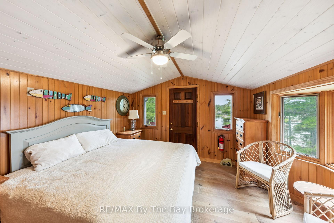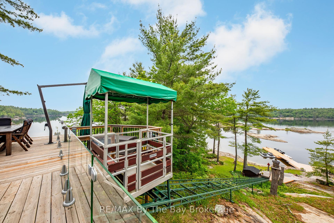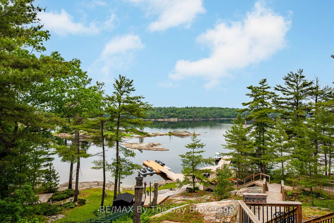$1,999,000
Available - For Sale
Listing ID: X12221334
3688 Is 1810, Bone Is N/A , Georgian Bay, P0E 1E0, Muskoka
| Welcome to your dream hideaway - an awe-inspiring 6.9-acre treetop cottage on the picturesque Bone Island, flaunting 635 feet of "Group of Seven" shoreline! This immaculate 2 bedroom beauty with cozy guest cottage sits proudly on a rocky shore, ready for your escape. So many updates in the last few years nothing left to do inside and out but enjoy. This lakefront home sparkles, and Starlink internet lets you work from home if you must. Imagine soaking up the sun on the wrap-around deck with jaw-dropping 250-degree waterfront views or stepping over to your private gazebo for a serene retreat. Relax in the built-in hot tub shaded by a large awning and enjoy edge-lit glass railings that add a touch of magic. Dock your fleet at the large fixed and floating docks in deep, sheltered waters, perfect for swimming. Got lakeside toys? We've got storage and a separate workshop. And if stairs aren't your style, hop on the "hassle-free" inclinator to whisk you up to your cottage paradise. |
| Price | $1,999,000 |
| Taxes: | $7391.47 |
| Assessment Year: | 2024 |
| Occupancy: | Owner |
| Address: | 3688 Is 1810, Bone Is N/A , Georgian Bay, P0E 1E0, Muskoka |
| Acreage: | 5-9.99 |
| Directions/Cross Streets: | By Boat Only |
| Rooms: | 12 |
| Bedrooms: | 2 |
| Bedrooms +: | 0 |
| Family Room: | F |
| Basement: | None |
| Level/Floor | Room | Length(ft) | Width(ft) | Descriptions | |
| Room 1 | Main | Bathroom | 10.92 | 9.54 | 5 Pc Ensuite |
| Room 2 | Main | Primary B | 18.89 | 13.45 | |
| Room 3 | Main | Bedroom 2 | 11.09 | 9.51 | |
| Room 4 | Main | Bathroom | 7.61 | 9.54 | 3 Pc Ensuite |
| Room 5 | Main | Bathroom | 6.04 | 9.58 | 2 Pc Bath |
| Room 6 | Main | Laundry | 5.12 | 7.31 | |
| Room 7 | Main | Living Ro | 28.14 | 16.5 | |
| Room 8 | Main | Kitchen | 12.33 | 13.97 | |
| Room 9 | Main | Dining Ro | 11.02 | 10.82 | |
| Room 10 | Main | Family Ro | 13.61 | 16.1 |
| Washroom Type | No. of Pieces | Level |
| Washroom Type 1 | 5 | Main |
| Washroom Type 2 | 3 | Main |
| Washroom Type 3 | 2 | |
| Washroom Type 4 | 0 | |
| Washroom Type 5 | 0 |
| Total Area: | 0.00 |
| Property Type: | Detached |
| Style: | Bungalow |
| Exterior: | Board & Batten , Wood |
| Garage Type: | None |
| Drive Parking Spaces: | 0 |
| Pool: | None |
| Other Structures: | Gazebo, Other, |
| Approximatly Square Footage: | 1500-2000 |
| Property Features: | Island, Clear View |
| CAC Included: | N |
| Water Included: | N |
| Cabel TV Included: | N |
| Common Elements Included: | N |
| Heat Included: | N |
| Parking Included: | N |
| Condo Tax Included: | N |
| Building Insurance Included: | N |
| Fireplace/Stove: | Y |
| Heat Type: | Heat Pump |
| Central Air Conditioning: | Wall Unit(s |
| Central Vac: | N |
| Laundry Level: | Syste |
| Ensuite Laundry: | F |
| Sewers: | Septic |
| Water: | Lake/Rive |
| Water Supply Types: | Lake/River |
| Utilities-Cable: | N |
| Utilities-Hydro: | Y |
$
%
Years
This calculator is for demonstration purposes only. Always consult a professional
financial advisor before making personal financial decisions.
| Although the information displayed is believed to be accurate, no warranties or representations are made of any kind. |
| RE/MAX By The Bay Brokerage |
|
|

FARHANG RAFII
Sales Representative
Dir:
647-606-4145
Bus:
416-364-4776
Fax:
416-364-5556
| Virtual Tour | Book Showing | Email a Friend |
Jump To:
At a Glance:
| Type: | Freehold - Detached |
| Area: | Muskoka |
| Municipality: | Georgian Bay |
| Neighbourhood: | Gibson |
| Style: | Bungalow |
| Tax: | $7,391.47 |
| Beds: | 2 |
| Baths: | 3 |
| Fireplace: | Y |
| Pool: | None |
Locatin Map:
Payment Calculator:

