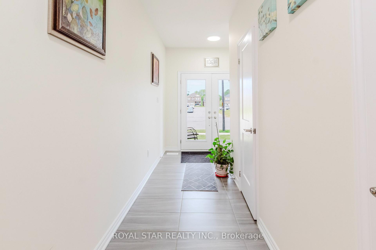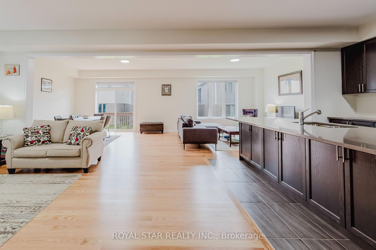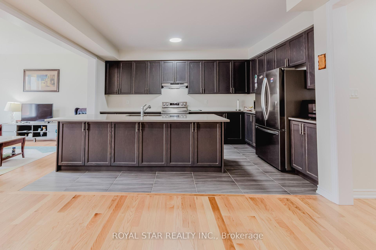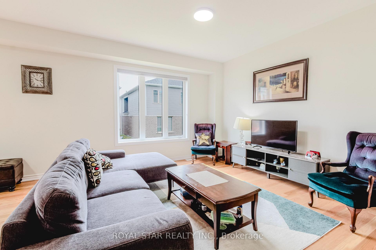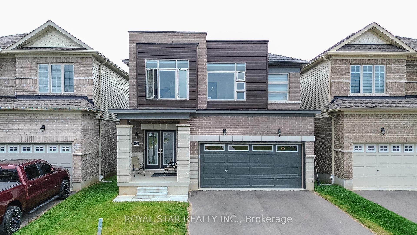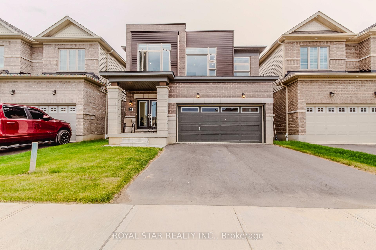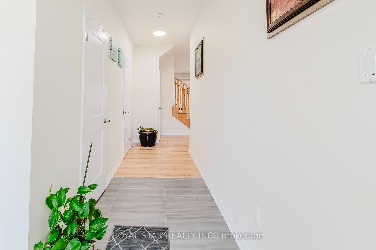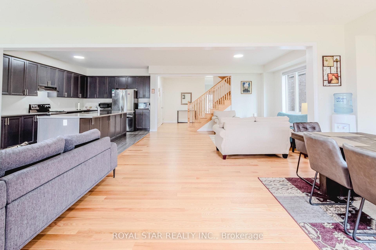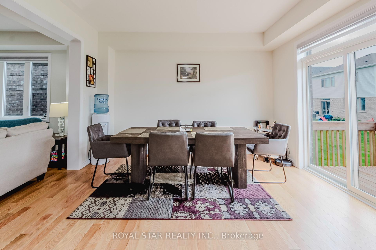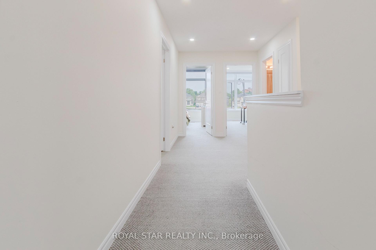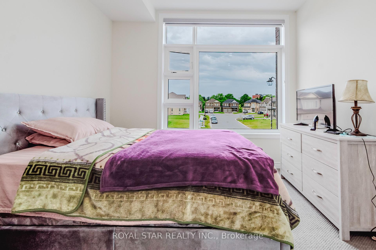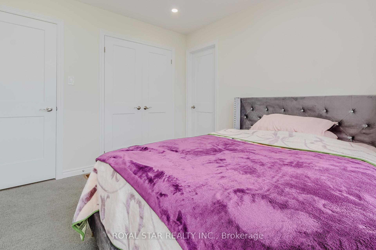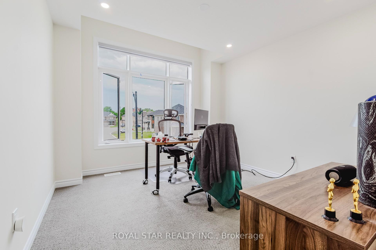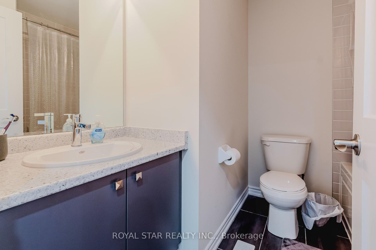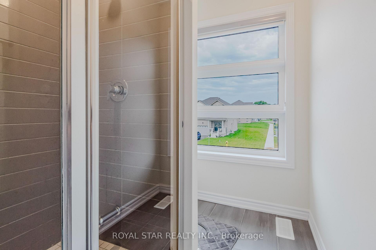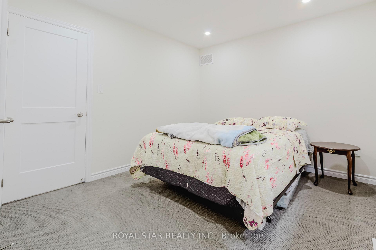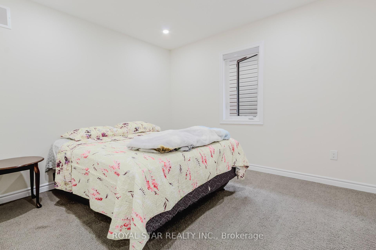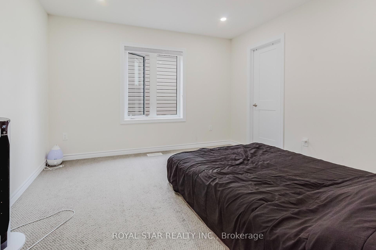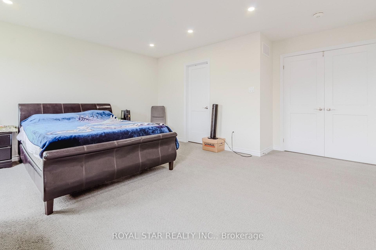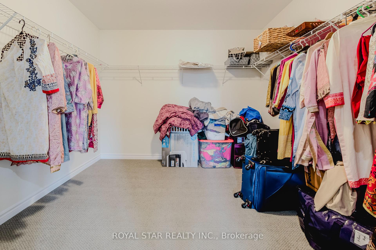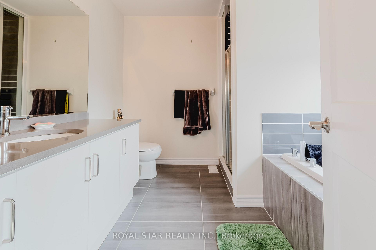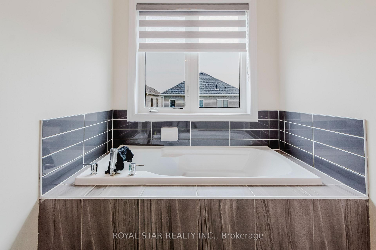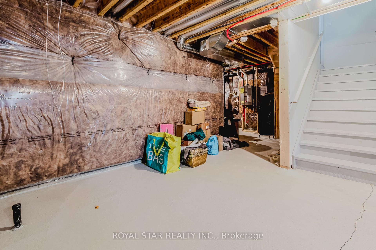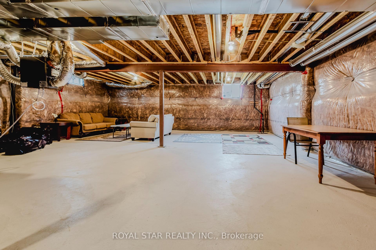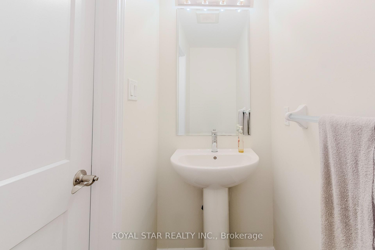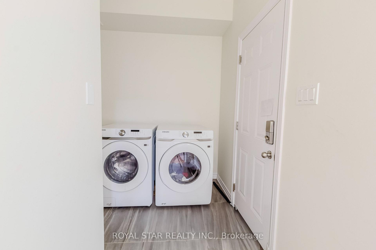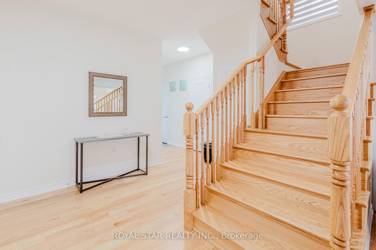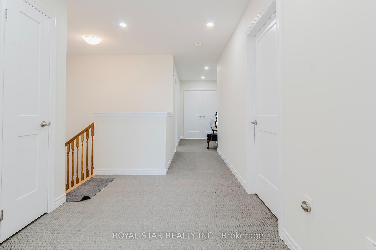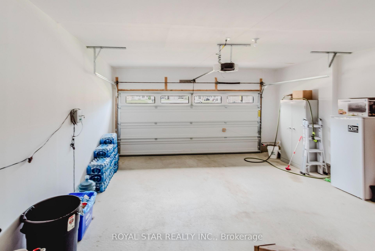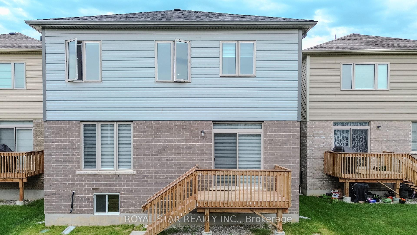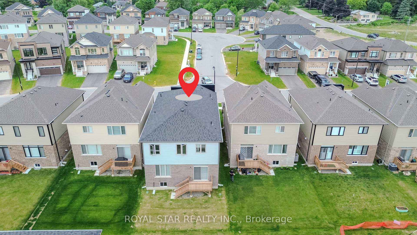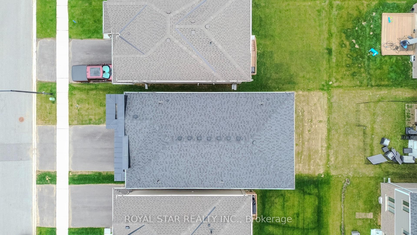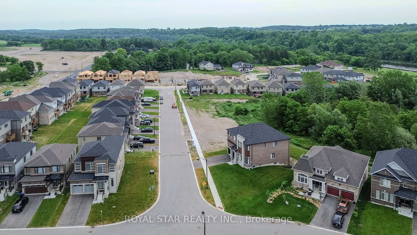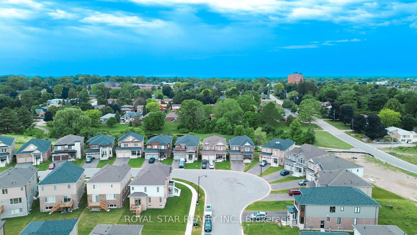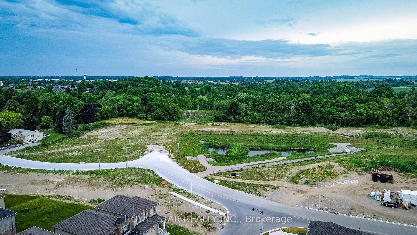$1,100,000
Available - For Sale
Listing ID: X12238495
14 Heming Stre , Brant, N3L 0M5, Brant
| Introducing 14 Heming Street - A Beautifully Designed Modern Home Offering Over 2,800 SqFt Of Sophisticated Living Space. This Spacious 5-Bedroom Residence Is Perfect For Growing Families Or Professionals Looking For A Dedicated Home Office. The Open-Concept Layout Effortlessly Connects The Living, Dining, And Kitchen Areas, All Enhanced By 9-Foot Ceilings And Expansive Window Fitted With Contemporary Blinds, Creating A Bright And Welcoming Ambiance. The Chef-Inspired Kitchen Features A Large Center Island With A Breakfast Bar, Elegant Hardwood Cabinetry, And Plentiful Storage Space. The Primary Suite Offers A True Retreat, Complete With Two Walk-In Closets - One Impressively Sized, Almost Like A Separate Room. Additional Highlights Include A Grand Double-Door Main Entry And Private Side Entrance To The Basement, Providing Added Convenience And Potential For Future Customization. Ideally Situated Within Walking Distance To Local Schools, A Scenic Pond, And Just Minutes From Shopping, Gas Stations, And The Grand River, This Home Combines Modern Style, Functional Design, And A Prime Location. |
| Price | $1,100,000 |
| Taxes: | $6123.54 |
| Occupancy: | Owner |
| Address: | 14 Heming Stre , Brant, N3L 0M5, Brant |
| Acreage: | < .50 |
| Directions/Cross Streets: | Paris Links Rd & Grand River St N |
| Rooms: | 12 |
| Bedrooms: | 5 |
| Bedrooms +: | 0 |
| Family Room: | T |
| Basement: | Unfinished |
| Level/Floor | Room | Length(ft) | Width(ft) | Descriptions | |
| Room 1 | Main | Kitchen | Breakfast Bar, Centre Island, Stainless Steel Appl | ||
| Room 2 | Main | Great Roo | Open Concept, Hardwood Floor, Large Window | ||
| Room 3 | Main | Laundry | Closet, W/O To Garage | ||
| Room 4 | Second | Primary B | 5 Pc Ensuite, Walk-In Closet(s), Broadloom | ||
| Room 5 | Second | Bedroom 2 | Large Window, Walk-In Closet(s), Broadloom | ||
| Room 6 | Second | Bedroom 3 | Closet, Window, Broadloom | ||
| Room 7 | Second | Bedroom 4 | Large Window, Large Closet, Broadloom | ||
| Room 8 | Second | Bedroom 5 | Large Window, Large Closet, Broadloom |
| Washroom Type | No. of Pieces | Level |
| Washroom Type 1 | 2 | Main |
| Washroom Type 2 | 4 | Second |
| Washroom Type 3 | 4 | Second |
| Washroom Type 4 | 5 | Second |
| Washroom Type 5 | 0 |
| Total Area: | 0.00 |
| Approximatly Age: | 0-5 |
| Property Type: | Detached |
| Style: | 2-Storey |
| Exterior: | Brick |
| Garage Type: | Attached |
| (Parking/)Drive: | Private |
| Drive Parking Spaces: | 3 |
| Park #1 | |
| Parking Type: | Private |
| Park #2 | |
| Parking Type: | Private |
| Pool: | None |
| Approximatly Age: | 0-5 |
| Approximatly Square Footage: | 2500-3000 |
| Property Features: | River/Stream, School |
| CAC Included: | N |
| Water Included: | N |
| Cabel TV Included: | N |
| Common Elements Included: | N |
| Heat Included: | N |
| Parking Included: | N |
| Condo Tax Included: | N |
| Building Insurance Included: | N |
| Fireplace/Stove: | N |
| Heat Type: | Forced Air |
| Central Air Conditioning: | Central Air |
| Central Vac: | N |
| Laundry Level: | Syste |
| Ensuite Laundry: | F |
| Sewers: | Sewer |
| Utilities-Hydro: | Y |
$
%
Years
This calculator is for demonstration purposes only. Always consult a professional
financial advisor before making personal financial decisions.
| Although the information displayed is believed to be accurate, no warranties or representations are made of any kind. |
| ROYAL STAR REALTY INC. |
|
|

FARHANG RAFII
Sales Representative
Dir:
647-606-4145
Bus:
416-364-4776
Fax:
416-364-5556
| Book Showing | Email a Friend |
Jump To:
At a Glance:
| Type: | Freehold - Detached |
| Area: | Brant |
| Municipality: | Brant |
| Neighbourhood: | Paris |
| Style: | 2-Storey |
| Approximate Age: | 0-5 |
| Tax: | $6,123.54 |
| Beds: | 5 |
| Baths: | 4 |
| Fireplace: | N |
| Pool: | None |
Locatin Map:
Payment Calculator:

