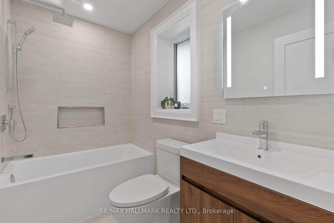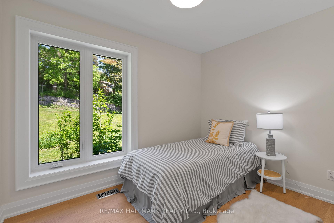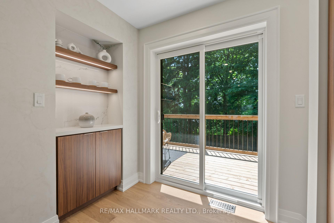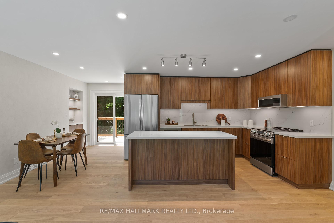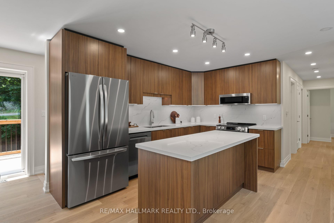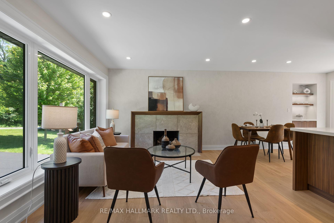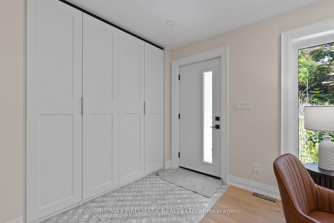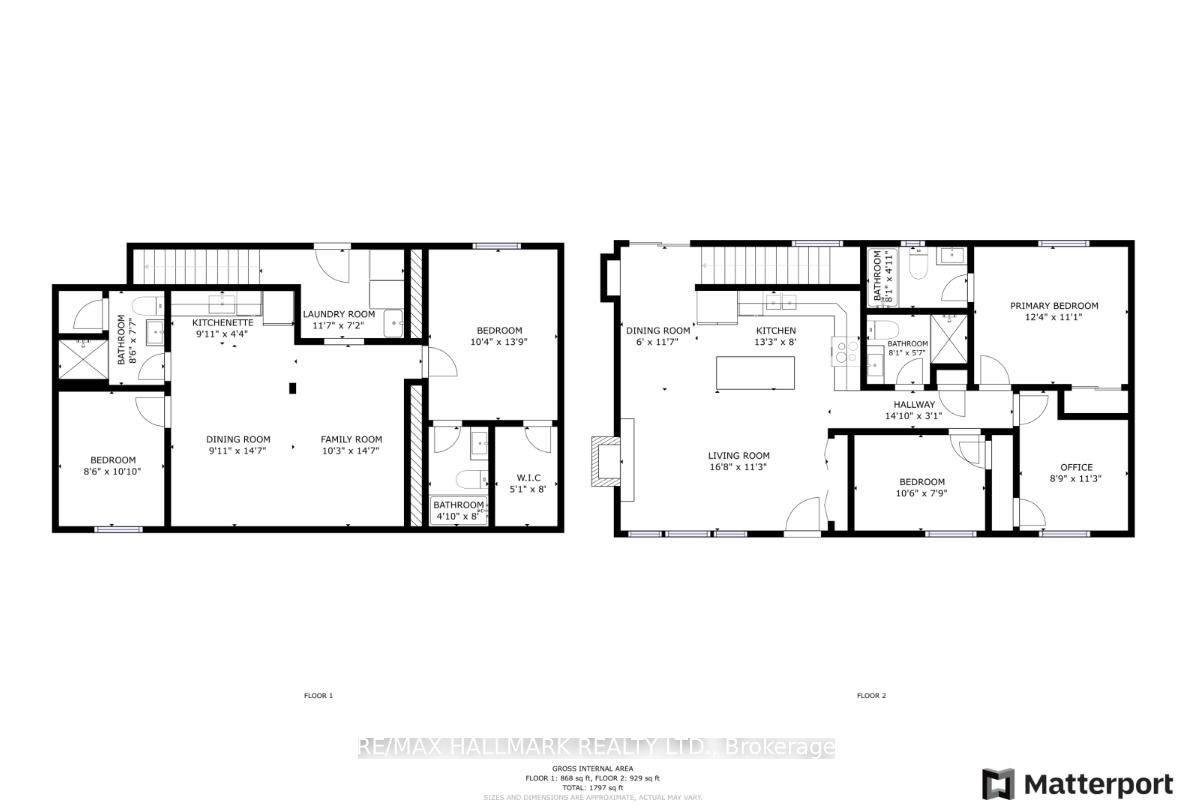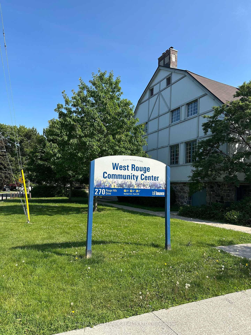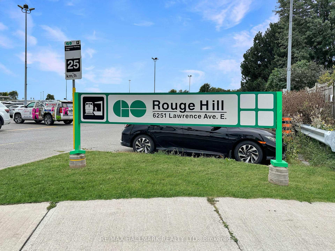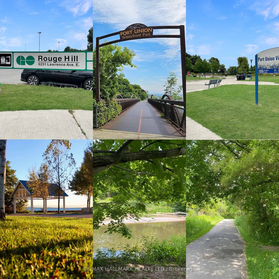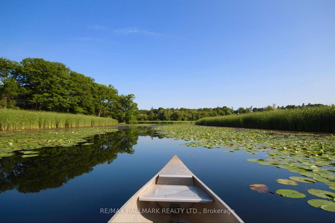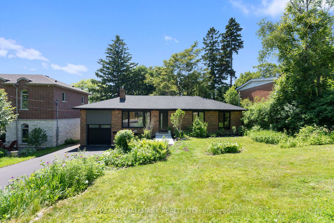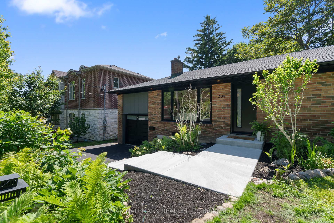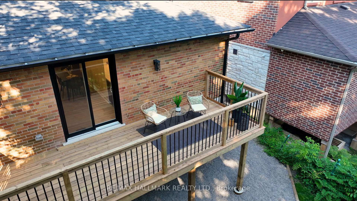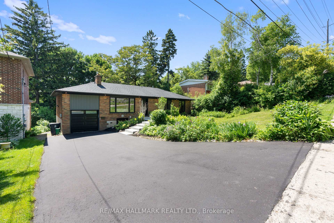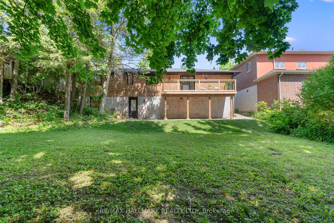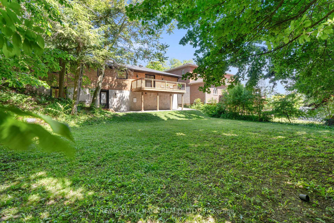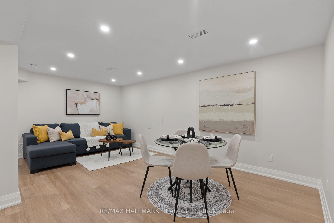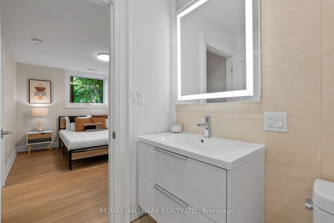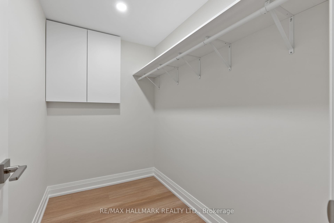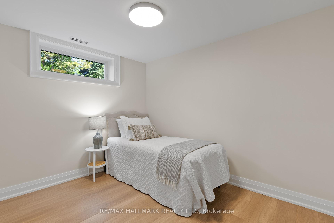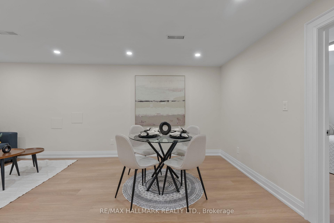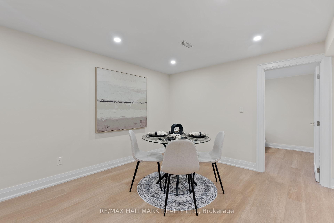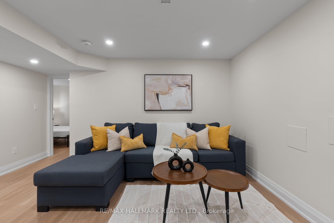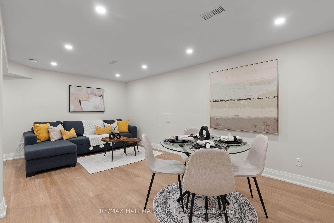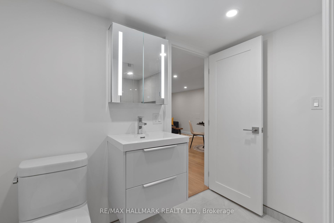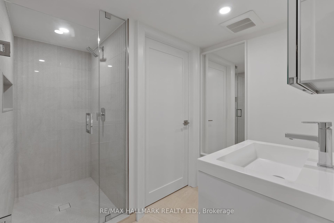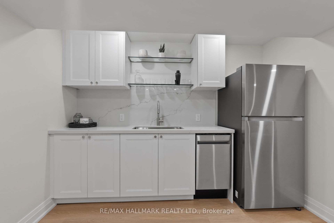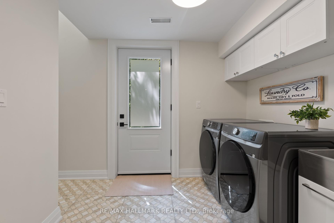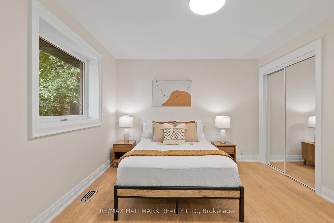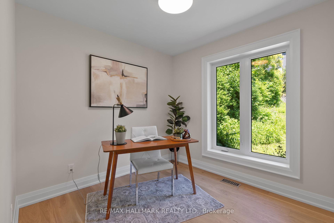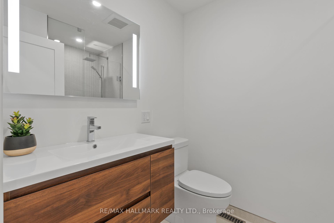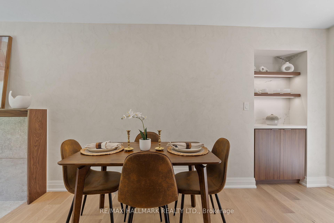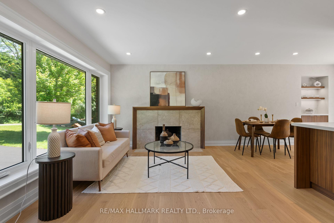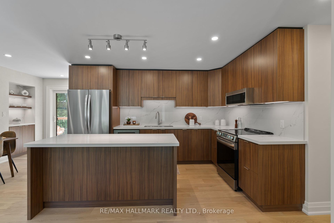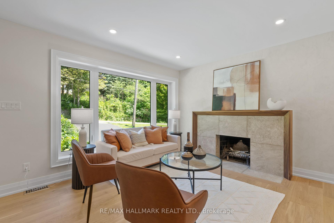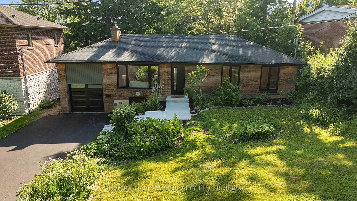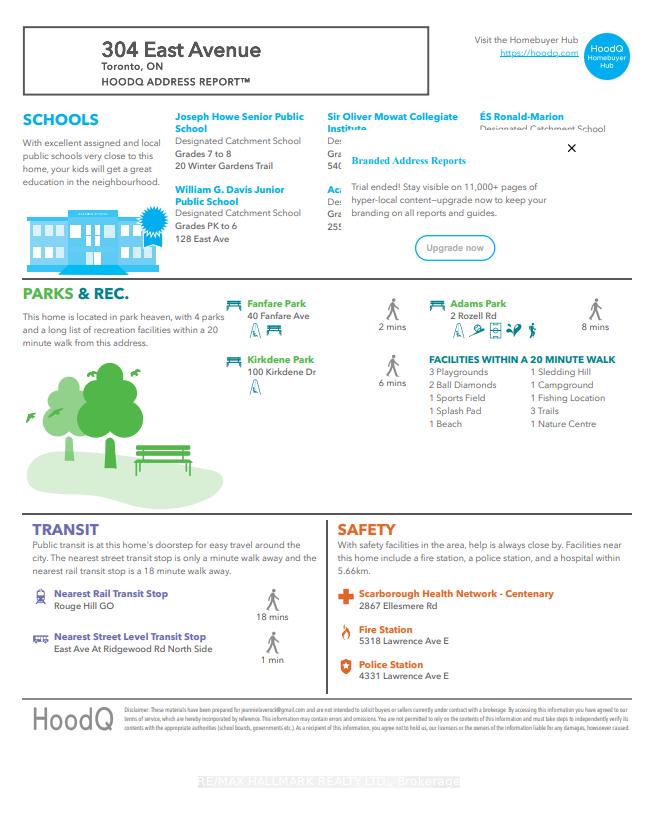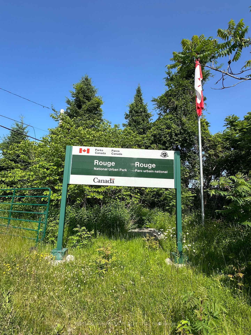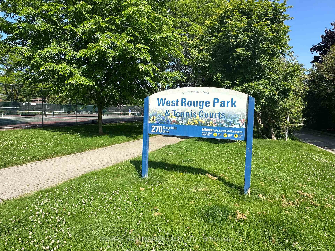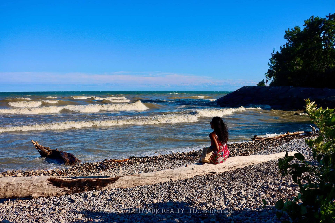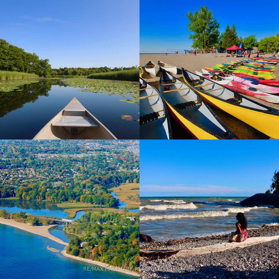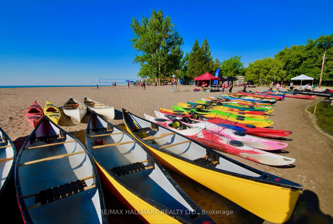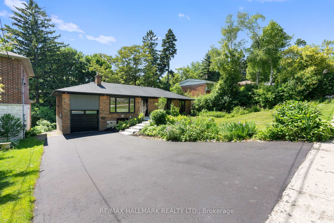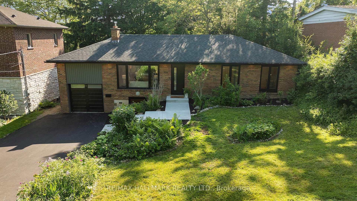$1,149,900
Available - For Sale
Listing ID: E12232102
304 East Aven East , Toronto, M1C 2W4, Toronto
| Luxury in Lakeside West Rouge! Welcome to this stunningly reimagined 5-bedroom, 4-bathroom raised bungalow (with walkout) home in the beautiful lakeside community of West Rouge. Taken back to the studs and meticulously renovated, this property showcases a calm, modern colour palette, white oak floors, and luxury finishes throughout. The open-concept main floor features a gourmet kitchen with S/S appliances, Quartz counters/backsplash, many upgrades & custom storage, dimmable undermount lighting, a cozy living area with a Venetian plaster wall, and wood burning fireplace. This unique home offers two primary bedrooms (1 on main/1 on lower) It also features on the lower-level a 2-bed, 2-bath in-law suite, perfect for multigenerational living. (with sharable laundry) Separate Entrance ground level. Large new windows (& doors) bring in natural light. Step out from the main living area onto a brand-new deck to appreciate the immense 66 x 116 lot, a rare find that offers a private backyard paradise with limitless potential for a pool, cabana, or expansive garden. Brand new Driveway and concrete steps. All new windows and doors. 200amp service. Furnace High Eff/On demand (owned) water heater. Perfectly located, this home is just a short walk from the beautiful shores of Lake Ontario, the Rouge GO Station, Rouge Beach/River and the famous Black Dog Pub. Youre surrounded by excellent schools and convenient transit options (TTC at your doorstep), including a single bus route to UTSC. Come and see this one before its gone! Extensive List of upgrades attached the listing (along with video & matterport tour) |
| Price | $1,149,900 |
| Taxes: | $4342.00 |
| Assessment Year: | 2024 |
| Occupancy: | Vacant |
| Address: | 304 East Aven East , Toronto, M1C 2W4, Toronto |
| Acreage: | < .50 |
| Directions/Cross Streets: | East/Fanfare |
| Rooms: | 6 |
| Rooms +: | 5 |
| Bedrooms: | 3 |
| Bedrooms +: | 2 |
| Family Room: | F |
| Basement: | Separate Ent, Finished |
| Level/Floor | Room | Length(ft) | Width(ft) | Descriptions | |
| Room 1 | Main | Living Ro | 16.37 | 11.18 | Hardwood Floor, Fireplace, Open Concept |
| Room 2 | Main | Dining Ro | 13.68 | 6.07 | Hardwood Floor, Pot Lights, Coffered Ceiling(s) |
| Room 3 | Main | Kitchen | 13.05 | 8.17 | Stainless Steel Appl, Stainless Steel Sink, Quartz Counter |
| Room 4 | Main | Primary B | 12.23 | 10.99 | 4 Pc Ensuite, Hardwood Floor, Overlooks Backyard |
| Room 5 | Main | Bedroom 2 | 11.09 | 8.56 | Hardwood Floor, Closet, Overlooks Frontyard |
| Room 6 | Main | Bedroom 3 | 10.33 | 7.61 | Hardwood Floor, Closet, Overlooks Frontyard |
| Room 7 | Lower | Bedroom 4 | 13.64 | 10.33 | 4 Pc Ensuite, Walk-In Closet(s), Overlooks Backyard |
| Room 8 | Lower | Bedroom 5 | 10.73 | 8.33 | Vinyl Floor, Window |
| Room 9 | Lower | Living Ro | 18.73 | 14.43 | Vinyl Floor, Pot Lights, Combined w/Dining |
| Room 10 | Lower | Dining Ro | 18.73 | 14.43 | Vinyl Floor, Pot Lights, Combined w/Living |
| Room 11 | Lower | Kitchen | 10 | 4.89 | Quartz Counter, Stainless Steel Appl, Vinyl Floor |
| Room 12 | Lower | Laundry | 8.4 | 7.35 | Tile Floor, Laundry Sink, Walk-Out |
| Washroom Type | No. of Pieces | Level |
| Washroom Type 1 | 4 | Main |
| Washroom Type 2 | 3 | Main |
| Washroom Type 3 | 4 | Lower |
| Washroom Type 4 | 3 | Lower |
| Washroom Type 5 | 0 |
| Total Area: | 0.00 |
| Approximatly Age: | 51-99 |
| Property Type: | Detached |
| Style: | Bungalow-Raised |
| Exterior: | Brick |
| Garage Type: | Attached |
| (Parking/)Drive: | Private Do |
| Drive Parking Spaces: | 4 |
| Park #1 | |
| Parking Type: | Private Do |
| Park #2 | |
| Parking Type: | Private Do |
| Pool: | None |
| Approximatly Age: | 51-99 |
| Approximatly Square Footage: | 700-1100 |
| CAC Included: | N |
| Water Included: | N |
| Cabel TV Included: | N |
| Common Elements Included: | N |
| Heat Included: | N |
| Parking Included: | N |
| Condo Tax Included: | N |
| Building Insurance Included: | N |
| Fireplace/Stove: | Y |
| Heat Type: | Forced Air |
| Central Air Conditioning: | Central Air |
| Central Vac: | N |
| Laundry Level: | Syste |
| Ensuite Laundry: | F |
| Elevator Lift: | False |
| Sewers: | Sewer |
| Utilities-Cable: | A |
| Utilities-Hydro: | Y |
$
%
Years
This calculator is for demonstration purposes only. Always consult a professional
financial advisor before making personal financial decisions.
| Although the information displayed is believed to be accurate, no warranties or representations are made of any kind. |
| RE/MAX HALLMARK REALTY LTD. |
|
|

FARHANG RAFII
Sales Representative
Dir:
647-606-4145
Bus:
416-364-4776
Fax:
416-364-5556
| Virtual Tour | Book Showing | Email a Friend |
Jump To:
At a Glance:
| Type: | Freehold - Detached |
| Area: | Toronto |
| Municipality: | Toronto E10 |
| Neighbourhood: | Rouge E10 |
| Style: | Bungalow-Raised |
| Approximate Age: | 51-99 |
| Tax: | $4,342 |
| Beds: | 3+2 |
| Baths: | 4 |
| Fireplace: | Y |
| Pool: | None |
Locatin Map:
Payment Calculator:


