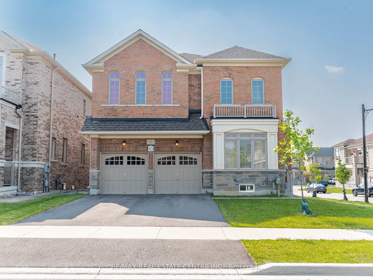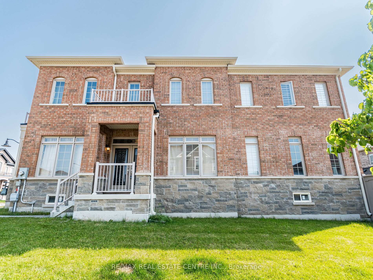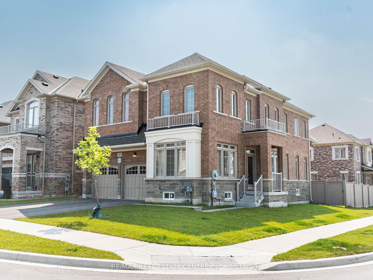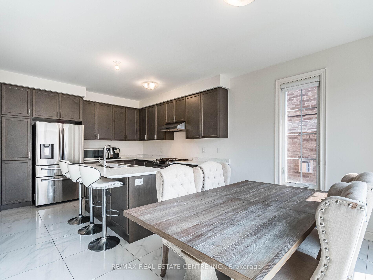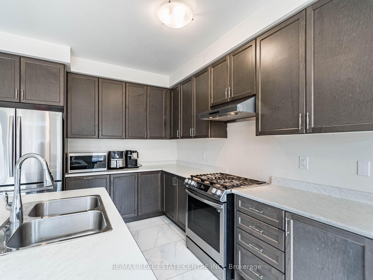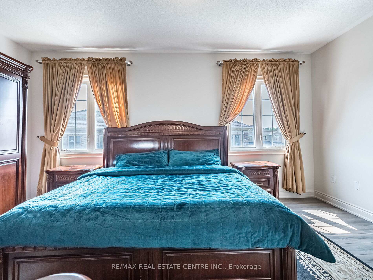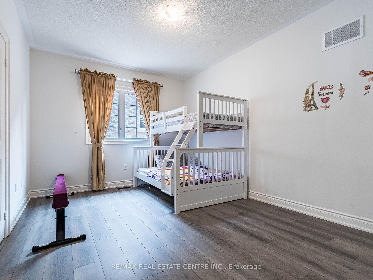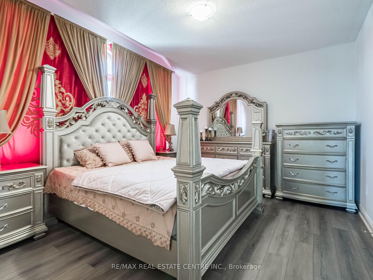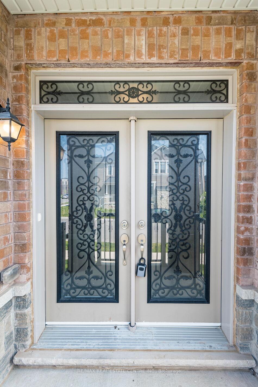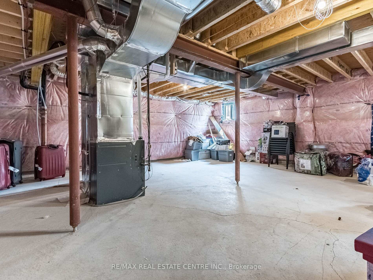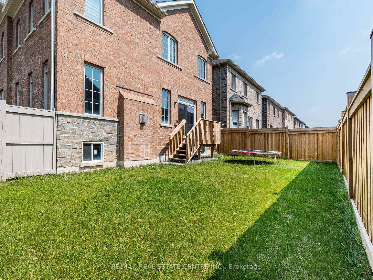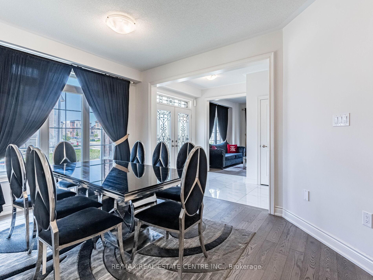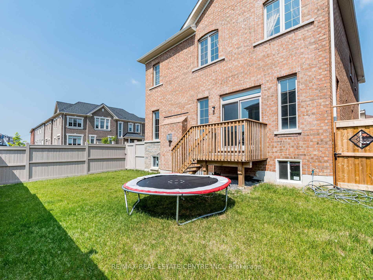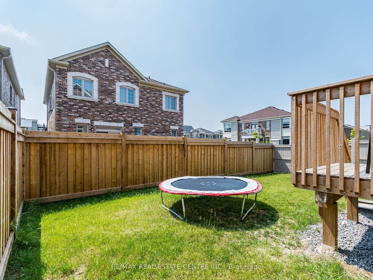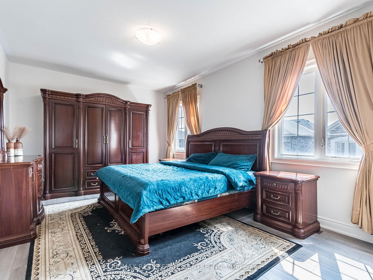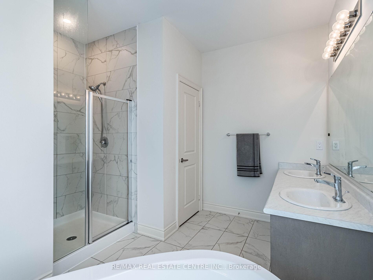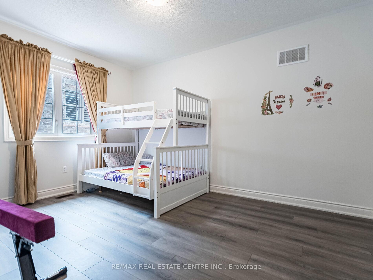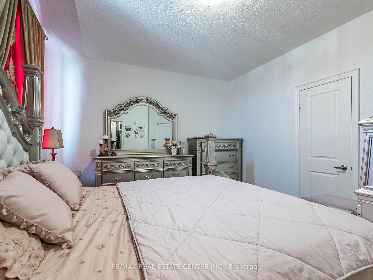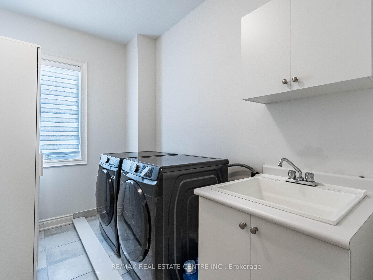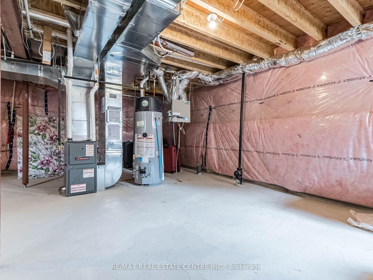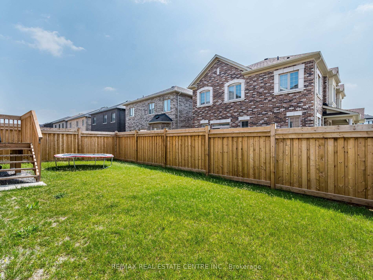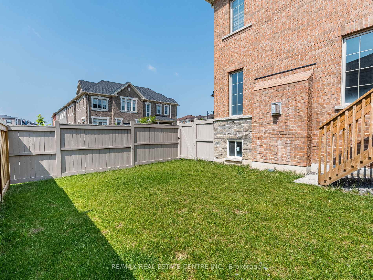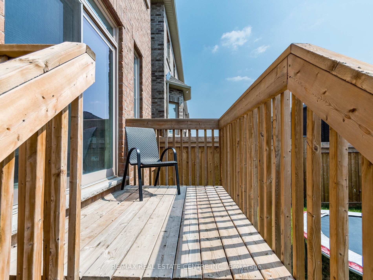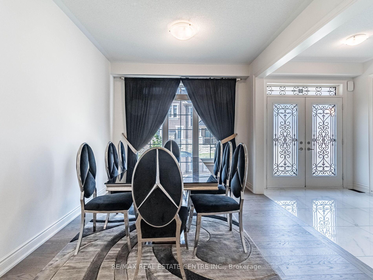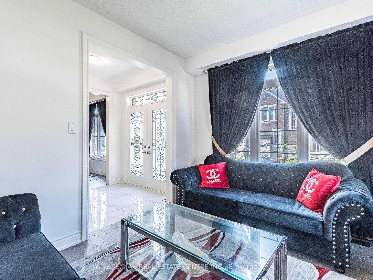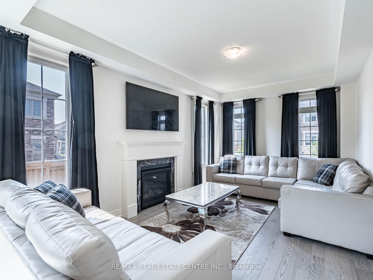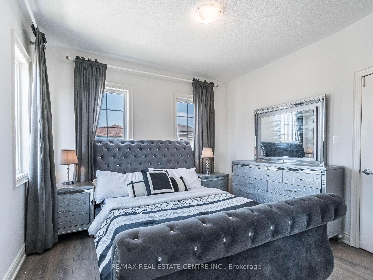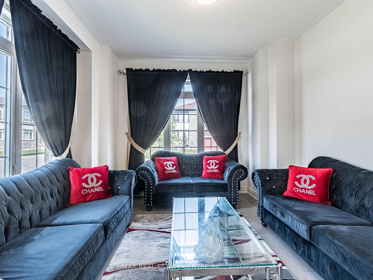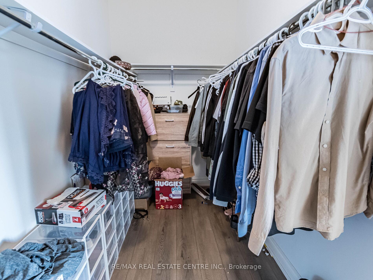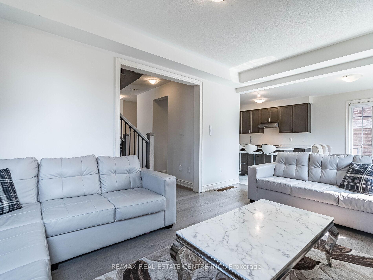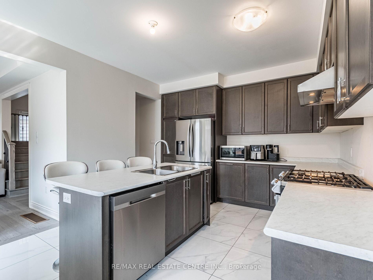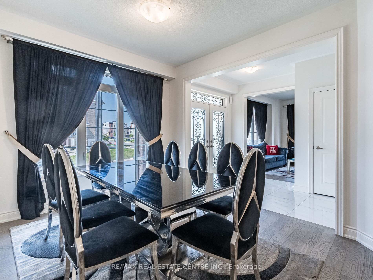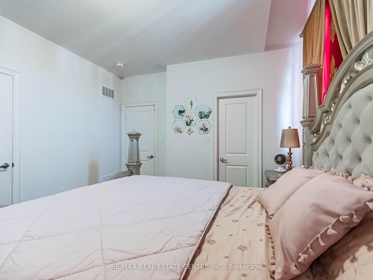$1,414,000
Available - For Sale
Listing ID: X12227652
62 Granite Ridge Trai , Hamilton, L8B 1Y6, Hamilton
| Welcome to 62 Granite Ridge Trail, Hamilton, Experience luxury living in this beautifully designed 4-bedroom, 4-bathroom detached home nestled in one of Hamiltons most sought-after neighbourhoods. Offering elegant living space, this home combines modern comfort with timeless style. Step into a grand foyer with soaring ceilings and gleaming hardwood floors that flow throughout the main level. The open-concept layout features a spacious living room, formal dining area, and a cozy family room with a gas fireplaceperfect for entertaining or relaxing with family. The gourmet kitchen boasts beautiful countertops, stainless steel appliances, a large centre island, and a walk-out to the backyard. The luxurious primary suite features his-and-her walk-in closets and a spa-like 5-piece ensuite complete with double sinks, a freestanding soaker tub, and a glass shower. Secondary bedrooms are equally impressive, with one enjoying a private ensuite and the others sharing a Jack and Jill bathroom. Conveniently located near parks, top-rated schools, shopping, and major highways, this home is perfect for families seeking style, space, and location. |
| Price | $1,414,000 |
| Taxes: | $7841.11 |
| Occupancy: | Vacant |
| Address: | 62 Granite Ridge Trai , Hamilton, L8B 1Y6, Hamilton |
| Directions/Cross Streets: | Ontario St E / Burke St |
| Rooms: | 10 |
| Bedrooms: | 4 |
| Bedrooms +: | 0 |
| Family Room: | T |
| Basement: | Full, Unfinished |
| Level/Floor | Room | Length(ft) | Width(ft) | Descriptions | |
| Room 1 | Main | Foyer | 10 | 10 | Tile Floor, Double Doors, Closet |
| Room 2 | Main | Family Ro | 15.74 | 12.14 | Hardwood Floor, Overlooks Family, Window |
| Room 3 | Main | Dining Ro | 15.09 | 14.1 | Hardwood Floor, Overlooks Backyard, Fireplace |
| Room 4 | Main | Kitchen | 17.38 | 8.53 | Tile Floor, Quartz Counter, Stainless Steel Appl |
| Room 5 | Main | Breakfast | 15.74 | 7.87 | Ceramic Backsplash, Open Concept, W/O To Garden |
| Room 6 | Second | Primary B | 19.68 | 11.15 | Laminate, His and Hers Closets, 5 Pc Ensuite |
| Room 7 | Second | Bedroom 2 | 13.78 | 11.15 | Laminate, Walk-In Closet(s), 4 Pc Ensuite |
| Room 8 | Second | Bedroom 3 | 14.1 | 10.59 | Laminate, Closet, Balcony |
| Room 9 | Second | Bedroom 4 | 14.1 | 10.17 | Laminate, Closet, Semi Ensuite |
| Washroom Type | No. of Pieces | Level |
| Washroom Type 1 | 2 | Main |
| Washroom Type 2 | 4 | Second |
| Washroom Type 3 | 4 | Second |
| Washroom Type 4 | 5 | Second |
| Washroom Type 5 | 0 |
| Total Area: | 0.00 |
| Approximatly Age: | 0-5 |
| Property Type: | Detached |
| Style: | 2-Storey |
| Exterior: | Brick, Stone |
| Garage Type: | Attached |
| (Parking/)Drive: | Private Do |
| Drive Parking Spaces: | 2 |
| Park #1 | |
| Parking Type: | Private Do |
| Park #2 | |
| Parking Type: | Private Do |
| Pool: | None |
| Other Structures: | Fence - Full |
| Approximatly Age: | 0-5 |
| Approximatly Square Footage: | 2500-3000 |
| Property Features: | Clear View, Park |
| CAC Included: | N |
| Water Included: | N |
| Cabel TV Included: | N |
| Common Elements Included: | N |
| Heat Included: | N |
| Parking Included: | N |
| Condo Tax Included: | N |
| Building Insurance Included: | N |
| Fireplace/Stove: | Y |
| Heat Type: | Forced Air |
| Central Air Conditioning: | Central Air |
| Central Vac: | N |
| Laundry Level: | Syste |
| Ensuite Laundry: | F |
| Sewers: | Sewer |
$
%
Years
This calculator is for demonstration purposes only. Always consult a professional
financial advisor before making personal financial decisions.
| Although the information displayed is believed to be accurate, no warranties or representations are made of any kind. |
| RE/MAX REAL ESTATE CENTRE INC. |
|
|

FARHANG RAFII
Sales Representative
Dir:
647-606-4145
Bus:
416-364-4776
Fax:
416-364-5556
| Virtual Tour | Book Showing | Email a Friend |
Jump To:
At a Glance:
| Type: | Freehold - Detached |
| Area: | Hamilton |
| Municipality: | Hamilton |
| Neighbourhood: | Waterdown |
| Style: | 2-Storey |
| Approximate Age: | 0-5 |
| Tax: | $7,841.11 |
| Beds: | 4 |
| Baths: | 4 |
| Fireplace: | Y |
| Pool: | None |
Locatin Map:
Payment Calculator:

