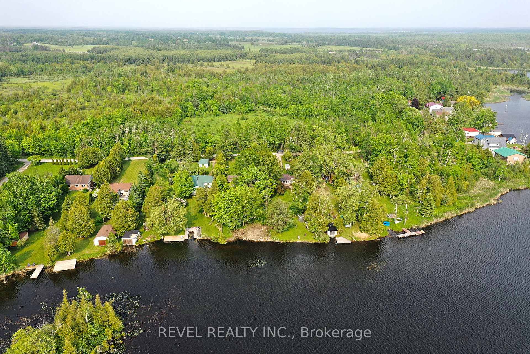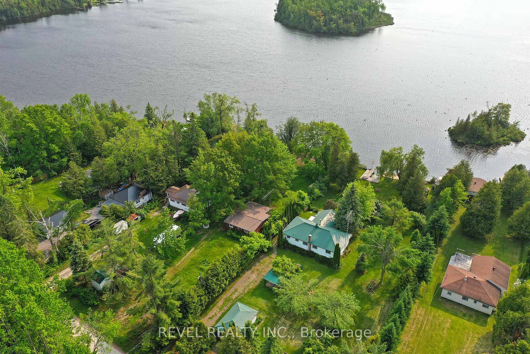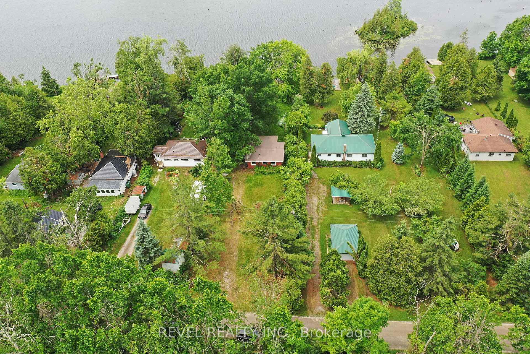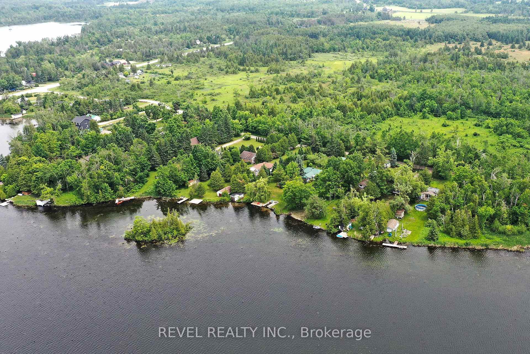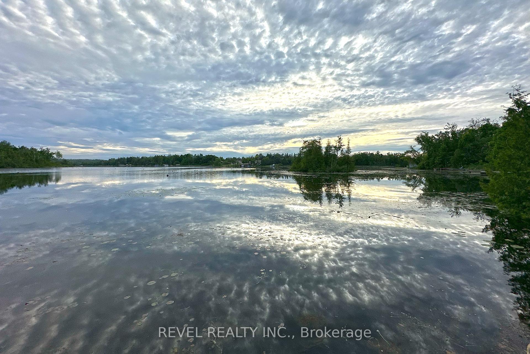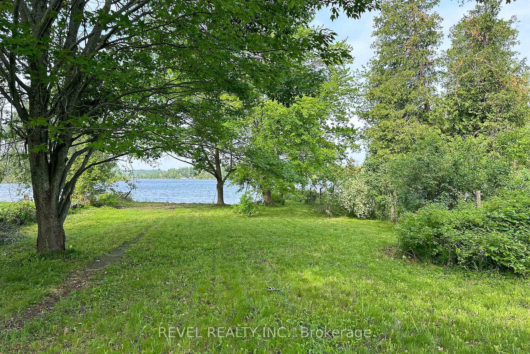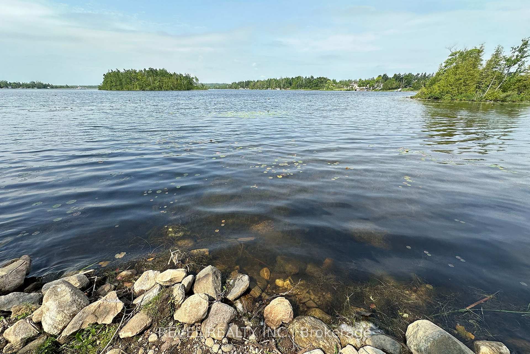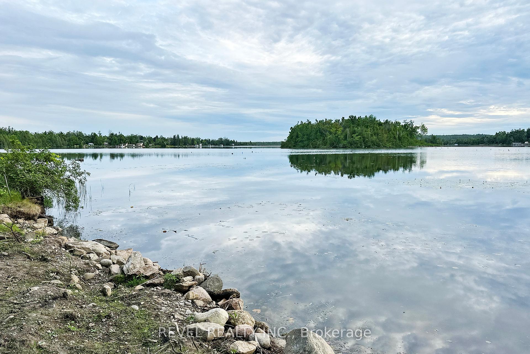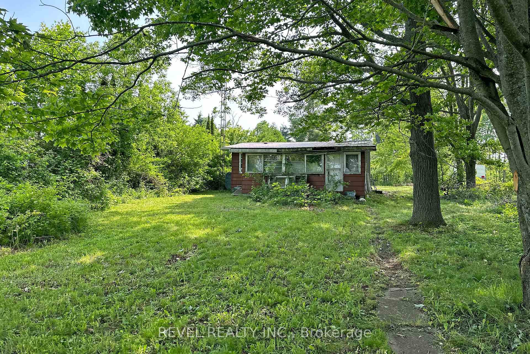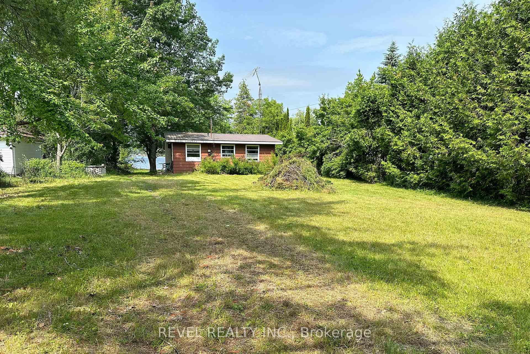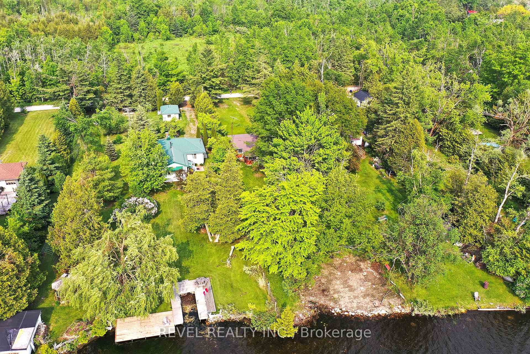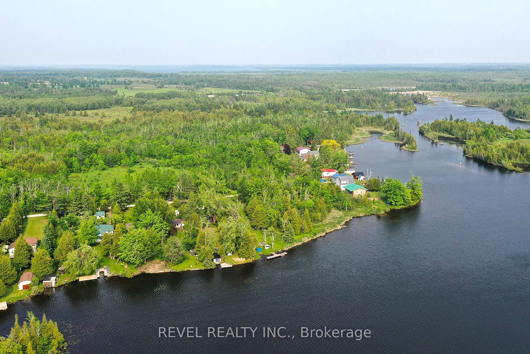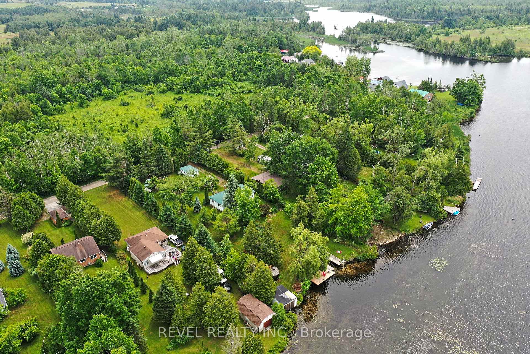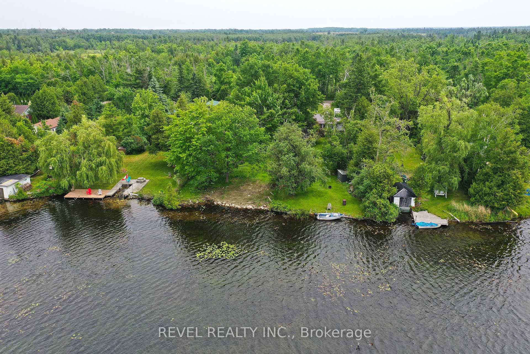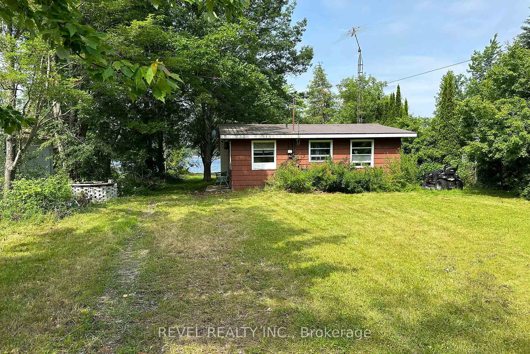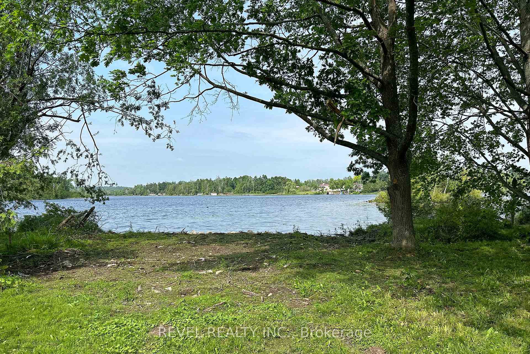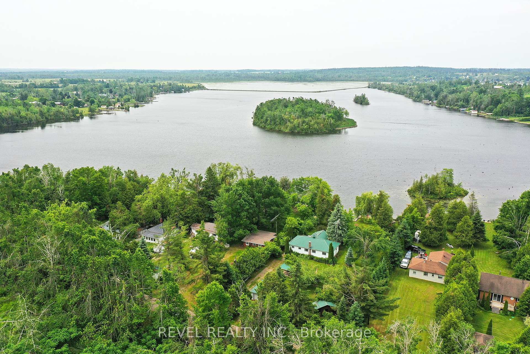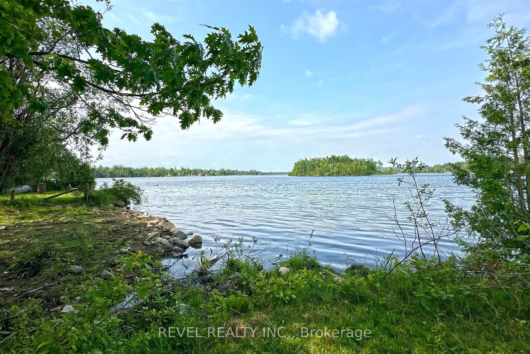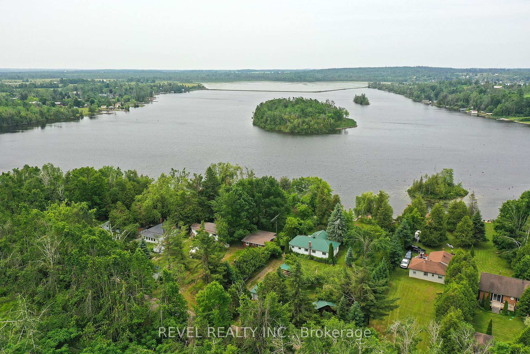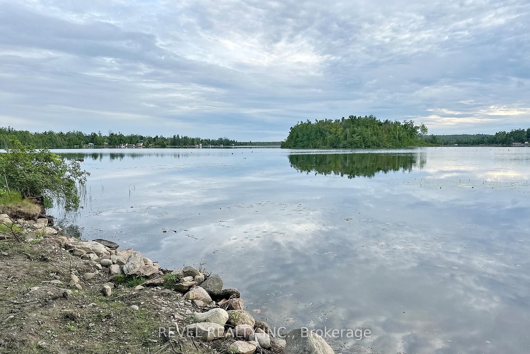$349,900
Available - For Sale
Listing ID: X12238475
44 Hargrave Road , Kawartha Lakes, K0M 2B0, Kawartha Lakes
| DIRECT WATERFRONT ON MITCHELL LAKE - This property represents a rare opportunity to own waterfront land with tremendous potential. Whether you're seeking a weekend escape, a seasonal fishing retreat, or a location to build your permanent lakeside residence, this delivers on all fronts. Set on a generous, level lot, this property provides ample space for outdoor activities and future expansion. The existing cottage hasn't been used for many years and is being sold AS-IS but presents exciting possibilities for those looking to build their dream lakeside home or weekend getaway. Mitchell Lake awaits with excellent fishing opportunities and recreational activities. Boat launch is conveniently located nearby, making it easy to get your watercraft into the waters for days filled with boating, swimming, and exploring the Trent Severn Waterway. Experience the tranquility of lakeside living while enjoying all the recreational opportunities the Kawartha Lakes region has to offer. Your lakefront dreams begin here! |
| Price | $349,900 |
| Taxes: | $1493.23 |
| Assessment Year: | 2024 |
| Occupancy: | Vacant |
| Address: | 44 Hargrave Road , Kawartha Lakes, K0M 2B0, Kawartha Lakes |
| Directions/Cross Streets: | County Rd 48 / Fenel Rd |
| Rooms: | 5 |
| Bedrooms: | 2 |
| Bedrooms +: | 0 |
| Family Room: | F |
| Basement: | None |
| Washroom Type | No. of Pieces | Level |
| Washroom Type 1 | 4 | |
| Washroom Type 2 | 0 | |
| Washroom Type 3 | 0 | |
| Washroom Type 4 | 0 | |
| Washroom Type 5 | 0 |
| Total Area: | 0.00 |
| Approximatly Age: | 51-99 |
| Property Type: | Detached |
| Style: | Bungalow |
| Exterior: | Asbestos Siding |
| Garage Type: | None |
| Drive Parking Spaces: | 8 |
| Pool: | None |
| Other Structures: | None |
| Approximatly Age: | 51-99 |
| Approximatly Square Footage: | 700-1100 |
| Property Features: | Lake/Pond, Waterfront |
| CAC Included: | N |
| Water Included: | N |
| Cabel TV Included: | N |
| Common Elements Included: | N |
| Heat Included: | N |
| Parking Included: | N |
| Condo Tax Included: | N |
| Building Insurance Included: | N |
| Fireplace/Stove: | N |
| Heat Type: | Other |
| Central Air Conditioning: | None |
| Central Vac: | N |
| Laundry Level: | Syste |
| Ensuite Laundry: | F |
| Sewers: | Septic |
| Utilities-Hydro: | A |
$
%
Years
This calculator is for demonstration purposes only. Always consult a professional
financial advisor before making personal financial decisions.
| Although the information displayed is believed to be accurate, no warranties or representations are made of any kind. |
| REVEL REALTY INC. |
|
|

FARHANG RAFII
Sales Representative
Dir:
647-606-4145
Bus:
416-364-4776
Fax:
416-364-5556
| Book Showing | Email a Friend |
Jump To:
At a Glance:
| Type: | Freehold - Detached |
| Area: | Kawartha Lakes |
| Municipality: | Kawartha Lakes |
| Neighbourhood: | Eldon |
| Style: | Bungalow |
| Approximate Age: | 51-99 |
| Tax: | $1,493.23 |
| Beds: | 2 |
| Baths: | 1 |
| Fireplace: | N |
| Pool: | None |
Locatin Map:
Payment Calculator:

