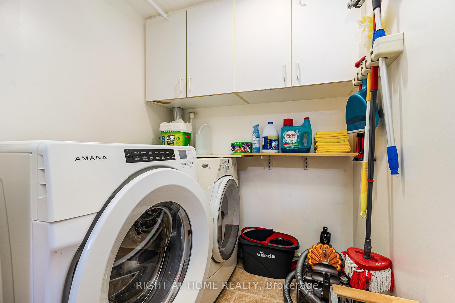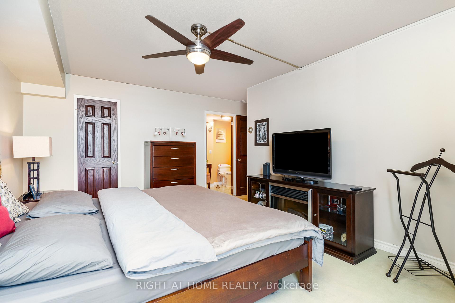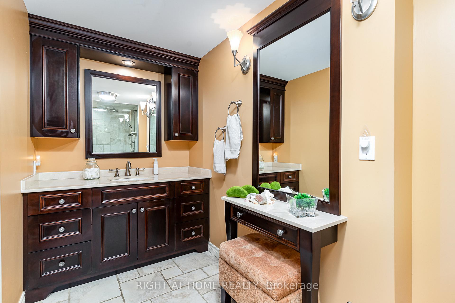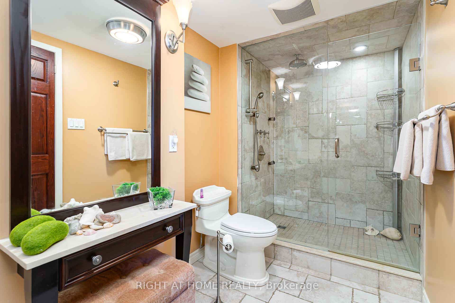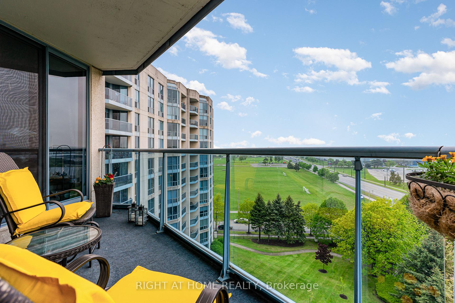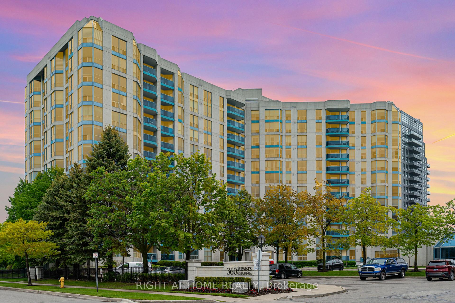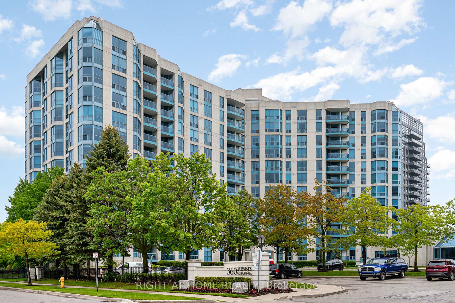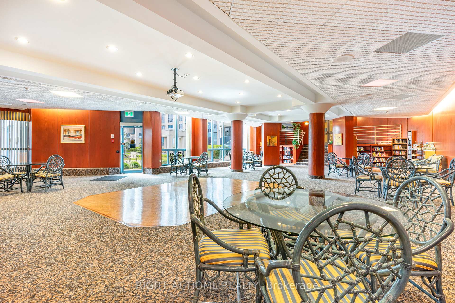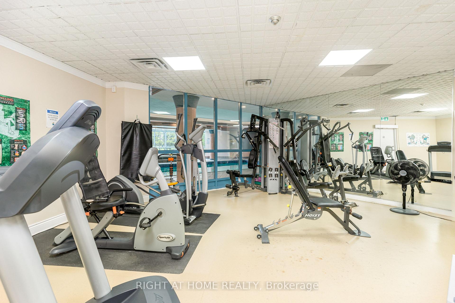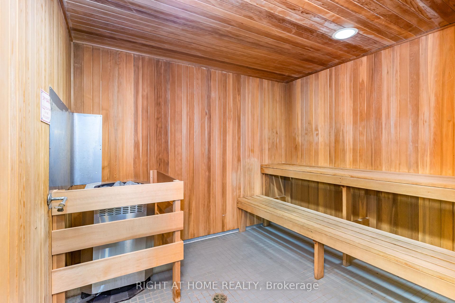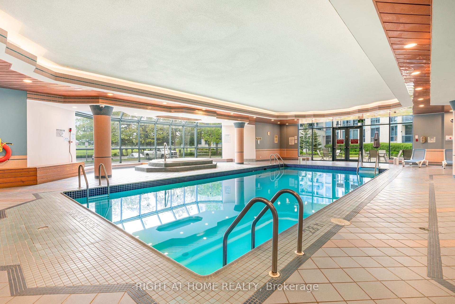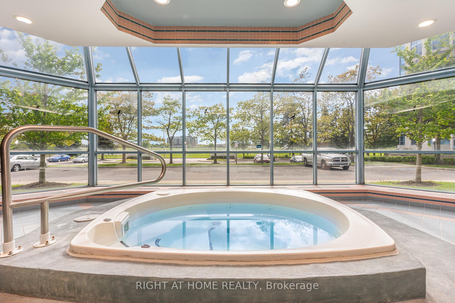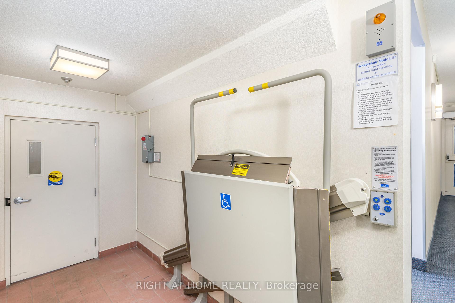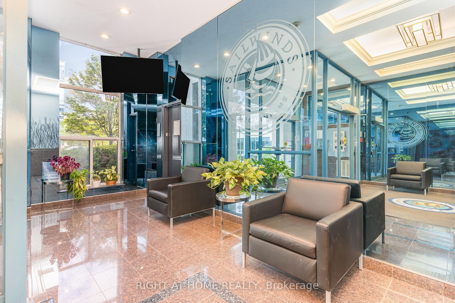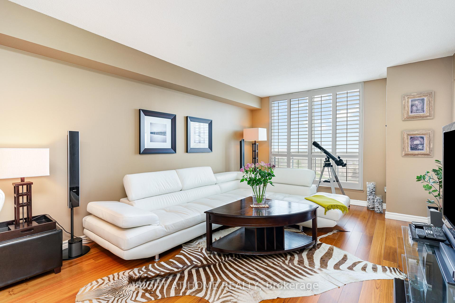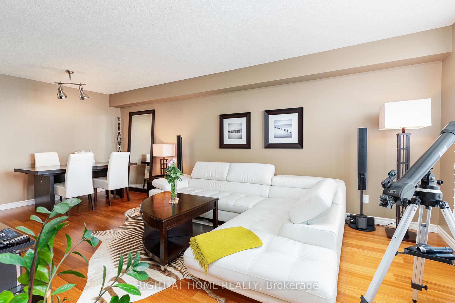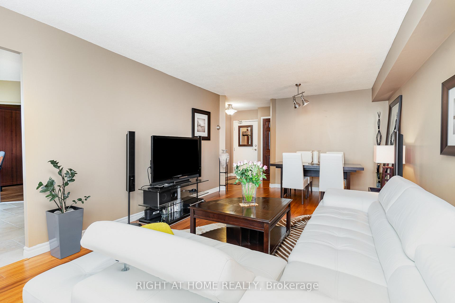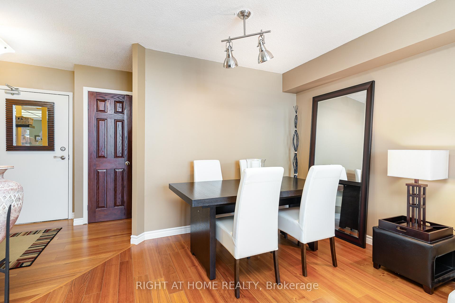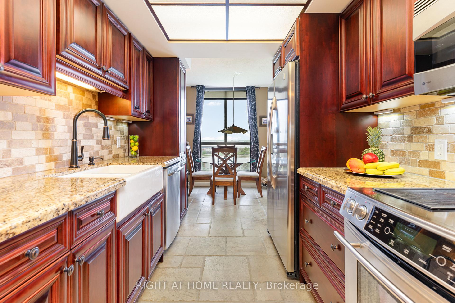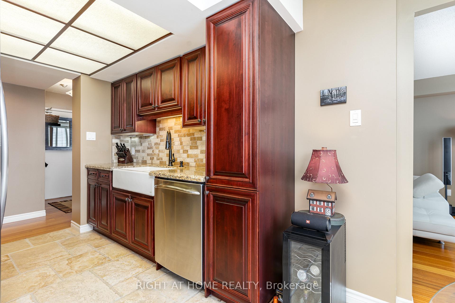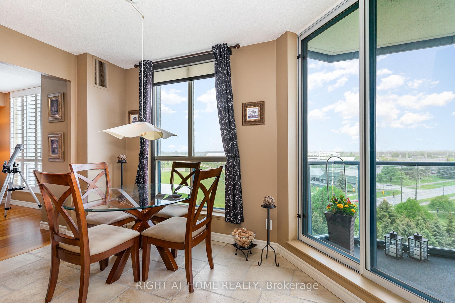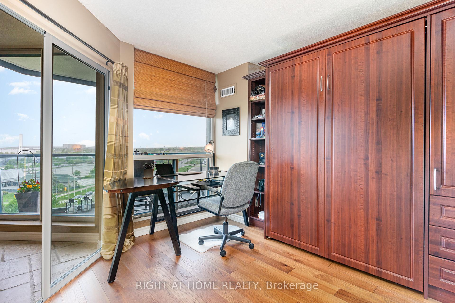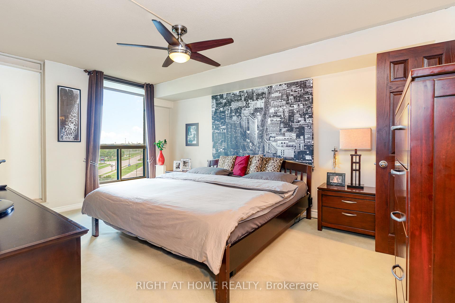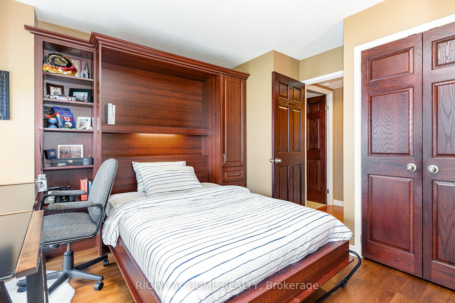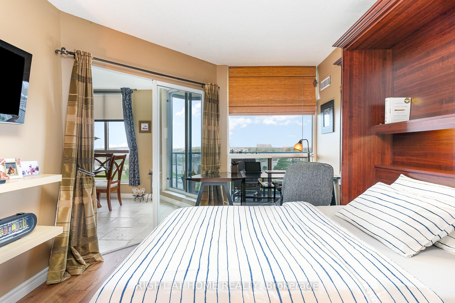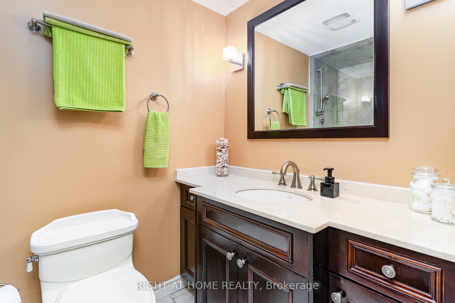$725,000
Available - For Sale
Listing ID: E12196036
360 Watson Stre , Whitby, L1N 9G2, Durham
| Live the Waterfront Dream at 360 Watson St #911 A Rare Opportunity You Don't Want to Miss! Step into this one-of-a-kind, meticulously maintained 2-bedroom condo offering approximately 1200 sq ft of thoughtfully designed living space in one of Whitby's most sought-after waterfront communities. This rare corner suite showcases travertine stone tile flooring, solid oakwood doors and electric blinds, perfect blend of elegance and modern comfort. Enjoy breathtaking, unobstructed views from your private space, where you can watch the sunset every evening. The open-concept layout is flooded with natural light, offering a spacious and welcoming environment that's ideal for relaxing or entertaining. This exceptional unit includes 2 parking spaces, one underground and one on ground, (electric car charge available with cost) additionally, there is a large private on site storage unit, all highly coveted inclusions in any building, adding convenience and value! Residents also enjoy exclusive access to resort-style amenities: unwind in the full-size pool, soak in the hot tub, stay fit in the well-equipped gym, or host gatherings in the expansive recreation room. Prime Location: Perfectly located within walking distance to waterfront trails, shopping, restaurants, the GO Train, and the award-winning Abilities Centre everything you need is just steps away, while still enjoying the peace and tranquility of waterfront living. This is more than a home its a lifestyle, a Perfect Pied-a-Terre or of course year round living!. Truly a rare opportunity to own a luxurious suite with unforgettable views in a premier location. |
| Price | $725,000 |
| Taxes: | $4329.53 |
| Occupancy: | Owner |
| Address: | 360 Watson Stre , Whitby, L1N 9G2, Durham |
| Postal Code: | L1N 9G2 |
| Province/State: | Durham |
| Directions/Cross Streets: | Victoria & Watson |
| Level/Floor | Room | Length(ft) | Width(ft) | Descriptions | |
| Room 1 | Main | Living Ro | 20.99 | 11.91 | Open Concept, Combined w/Dining, Laminate |
| Room 2 | Main | Dining Ro | 20.99 | 11.91 | Large Window, Combined w/Living, Laminate |
| Room 3 | Main | Kitchen | 8.63 | 8.07 | Renovated, Ceramic Floor, Stainless Steel Appl |
| Room 4 | Main | Breakfast | 8.86 | 9.35 | W/O To Balcony, Ceramic Floor |
| Room 5 | Main | Primary B | 16.47 | 11.84 | Walk-In Closet(s), 3 Pc Ensuite, W/O To Balcony |
| Room 6 | Main | Bedroom 2 | 12.63 | 10.76 | Double Closet, Large Window |
| Room 7 | Main | Laundry | 5.74 | 4.92 |
| Washroom Type | No. of Pieces | Level |
| Washroom Type 1 | 3 | Main |
| Washroom Type 2 | 0 | |
| Washroom Type 3 | 0 | |
| Washroom Type 4 | 0 | |
| Washroom Type 5 | 0 |
| Total Area: | 0.00 |
| Washrooms: | 2 |
| Heat Type: | Forced Air |
| Central Air Conditioning: | Central Air |
| Elevator Lift: | True |
$
%
Years
This calculator is for demonstration purposes only. Always consult a professional
financial advisor before making personal financial decisions.
| Although the information displayed is believed to be accurate, no warranties or representations are made of any kind. |
| RIGHT AT HOME REALTY |
|
|

FARHANG RAFII
Sales Representative
Dir:
647-606-4145
Bus:
416-364-4776
Fax:
416-364-5556
| Book Showing | Email a Friend |
Jump To:
At a Glance:
| Type: | Com - Condo Apartment |
| Area: | Durham |
| Municipality: | Whitby |
| Neighbourhood: | Port Whitby |
| Style: | Apartment |
| Tax: | $4,329.53 |
| Maintenance Fee: | $1,039.6 |
| Beds: | 2 |
| Baths: | 2 |
| Fireplace: | N |
Locatin Map:
Payment Calculator:

