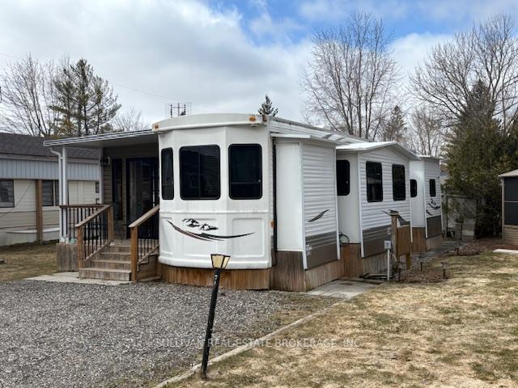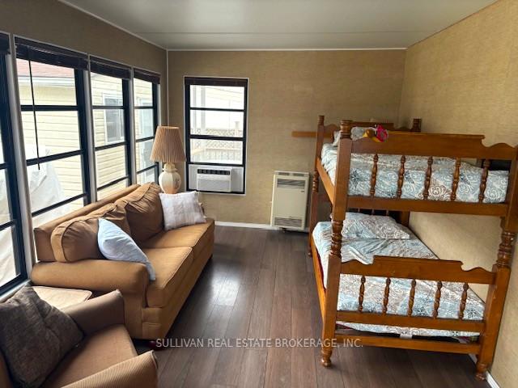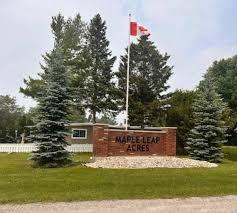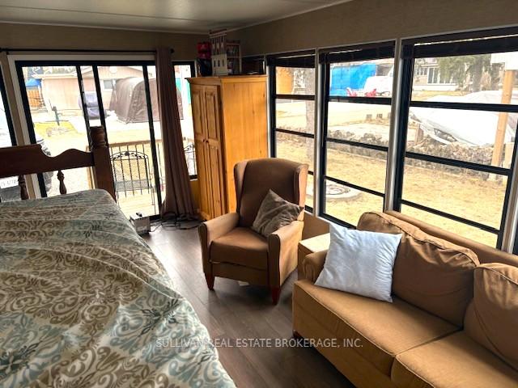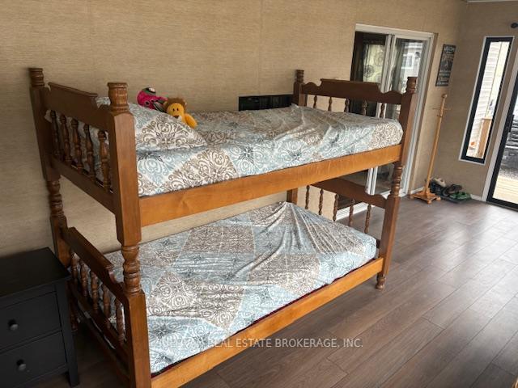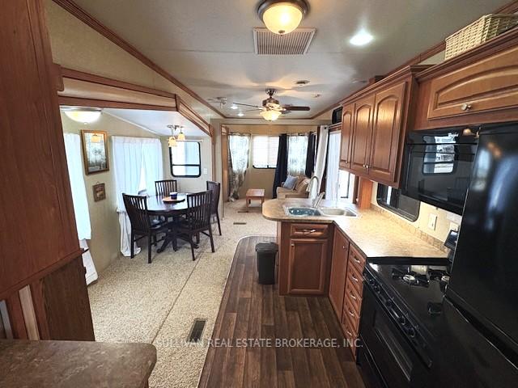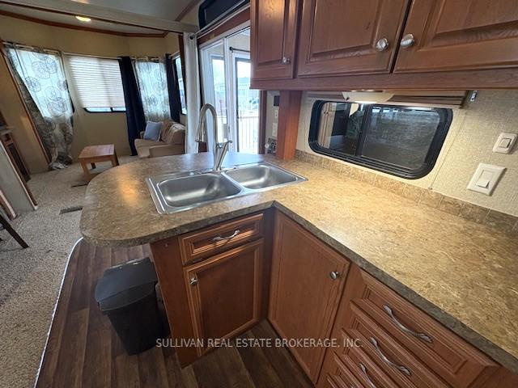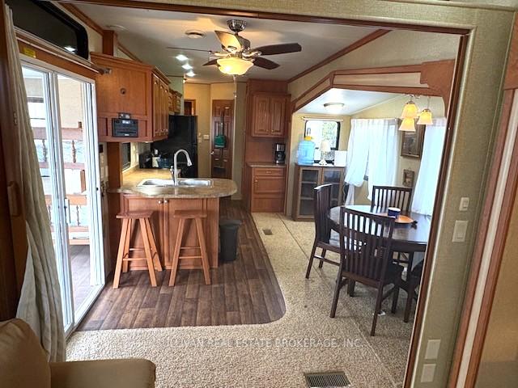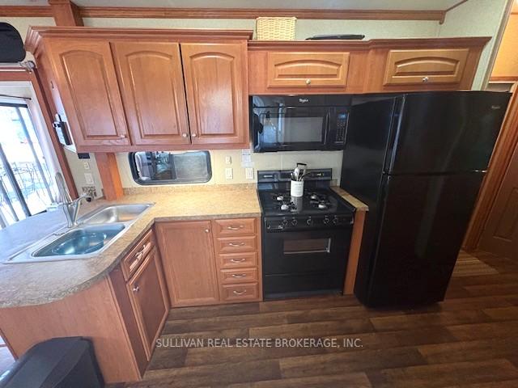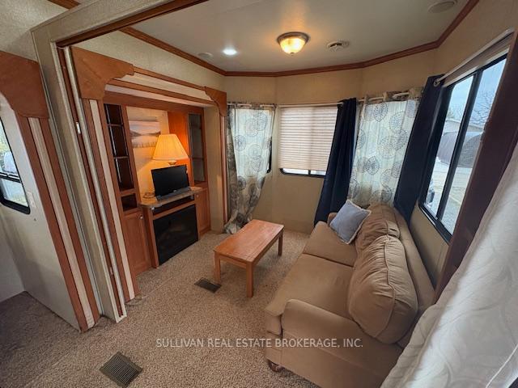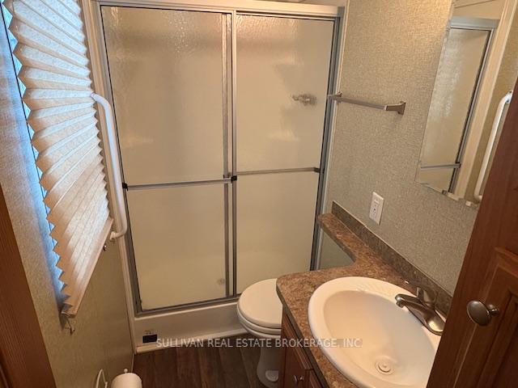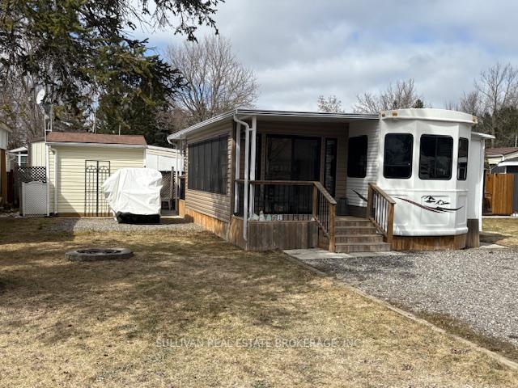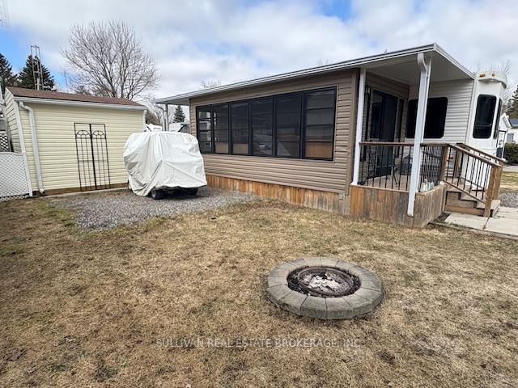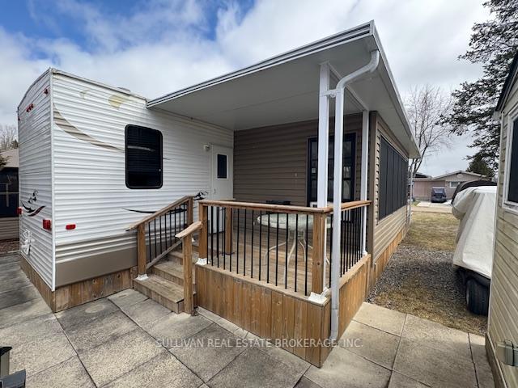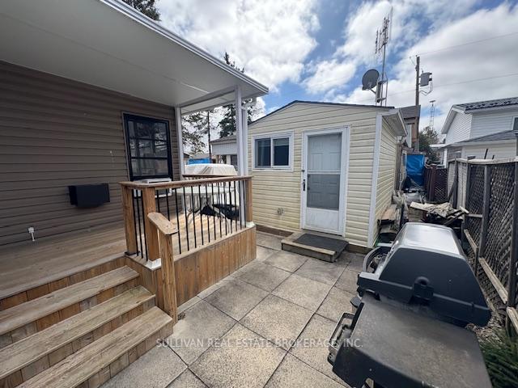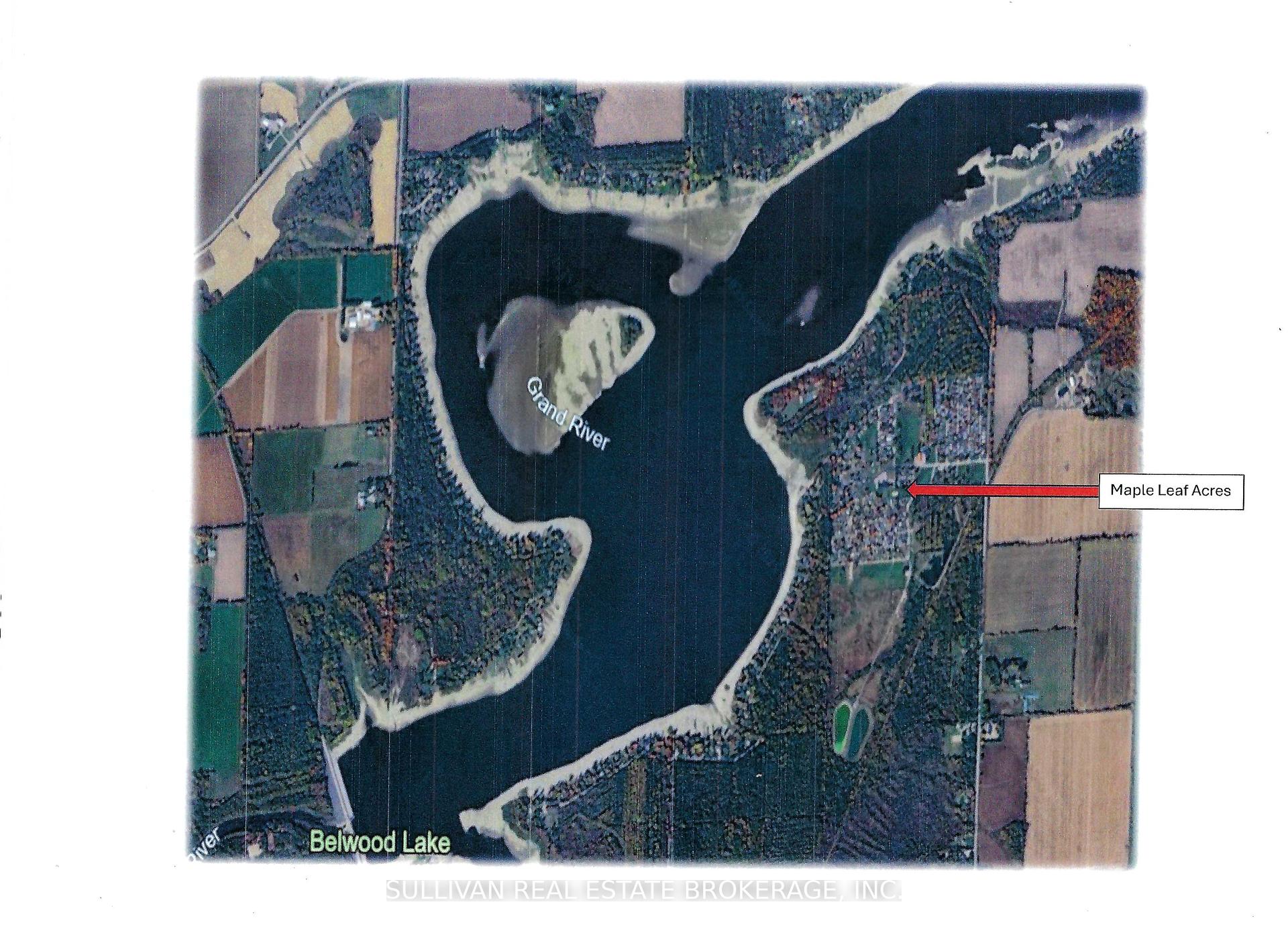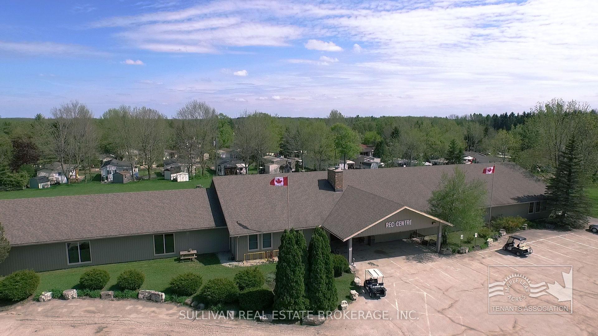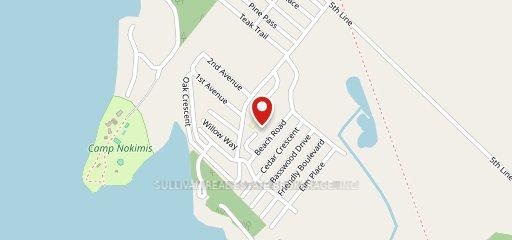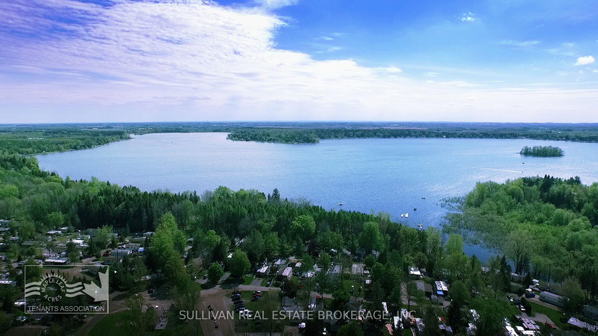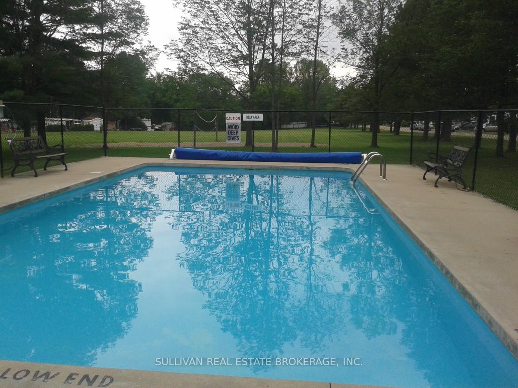$135,000
Available - For Sale
Listing ID: X12238490
2071 FRIENDLY Boul , Centre Wellington, N1M 2W5, Wellington
| Welcome to Maple Leaf Acres Park located next to Belwood Lake and and close to Fergus. This recreational property sits on a large 70 by 40 foot lot and offers a fully equipped trailer with golf cart, a nice sized kitchen, built in microwave, gas oven range, gas stove, refrigerator, dining area, bedroom, 3 pc bathroom, living room and features a gorgeous side addition currently used for 2 beds and a family room. This property has a covered back deck that leads to a patio and a newer 10 by 10 insulated storage shed with hydro. |
| Price | $135,000 |
| Taxes: | $228.70 |
| Occupancy: | Vacant |
| Address: | 2071 FRIENDLY Boul , Centre Wellington, N1M 2W5, Wellington |
| Acreage: | < .50 |
| Directions/Cross Streets: | Havesumfun to apple alley then turn right on Friendly |
| Rooms: | 4 |
| Rooms +: | 0 |
| Bedrooms: | 2 |
| Bedrooms +: | 0 |
| Family Room: | F |
| Basement: | None |
| Level/Floor | Room | Length(ft) | Width(ft) | Descriptions | |
| Room 1 | Main | Kitchen | 11.41 | 12.99 | |
| Room 2 | Main | Other | 6.99 | 5.41 | |
| Room 3 | Main | Bedroom | 8 | 8.99 | |
| Room 4 | Main | Primary B | 8.43 | 7.84 | |
| Room 5 | Main | Living Ro | 10 | 20.01 | |
| Room 6 | Main | Bathroom | 4 | 6.99 | |
| Room 7 | Main | Other | 8 | 10 |
| Washroom Type | No. of Pieces | Level |
| Washroom Type 1 | 3 | Main |
| Washroom Type 2 | 0 | |
| Washroom Type 3 | 0 | |
| Washroom Type 4 | 0 | |
| Washroom Type 5 | 0 |
| Total Area: | 0.00 |
| Approximatly Age: | 6-15 |
| Property Type: | MobileTrailer |
| Style: | Other |
| Exterior: | Aluminum Siding, Vinyl Siding |
| Garage Type: | None |
| (Parking/)Drive: | Front Yard |
| Drive Parking Spaces: | 3 |
| Park #1 | |
| Parking Type: | Front Yard |
| Park #2 | |
| Parking Type: | Front Yard |
| Park #3 | |
| Parking Type: | Other |
| Pool: | Communit |
| Other Structures: | Shed |
| Approximatly Age: | 6-15 |
| Approximatly Square Footage: | < 700 |
| CAC Included: | N |
| Water Included: | N |
| Cabel TV Included: | N |
| Common Elements Included: | N |
| Heat Included: | N |
| Parking Included: | N |
| Condo Tax Included: | N |
| Building Insurance Included: | N |
| Fireplace/Stove: | N |
| Heat Type: | Forced Air |
| Central Air Conditioning: | Window Unit |
| Central Vac: | N |
| Laundry Level: | Syste |
| Ensuite Laundry: | F |
| Elevator Lift: | False |
| Sewers: | Septic |
| Water: | Comm Well |
| Water Supply Types: | Comm Well |
| Utilities-Cable: | A |
| Utilities-Hydro: | Y |
$
%
Years
This calculator is for demonstration purposes only. Always consult a professional
financial advisor before making personal financial decisions.
| Although the information displayed is believed to be accurate, no warranties or representations are made of any kind. |
| SULLIVAN REAL ESTATE BROKERAGE, INC. |
|
|

FARHANG RAFII
Sales Representative
Dir:
647-606-4145
Bus:
416-364-4776
Fax:
416-364-5556
| Book Showing | Email a Friend |
Jump To:
At a Glance:
| Type: | Freehold - MobileTrailer |
| Area: | Wellington |
| Municipality: | Centre Wellington |
| Neighbourhood: | Rural Centre Wellington East |
| Style: | Other |
| Approximate Age: | 6-15 |
| Tax: | $228.7 |
| Beds: | 2 |
| Baths: | 1 |
| Fireplace: | N |
| Pool: | Communit |
Locatin Map:
Payment Calculator:

