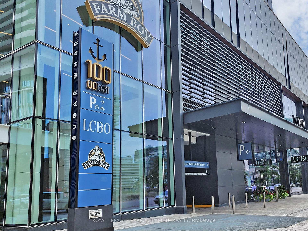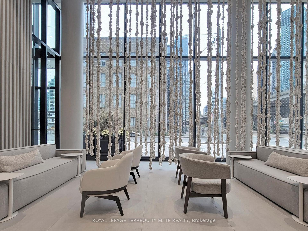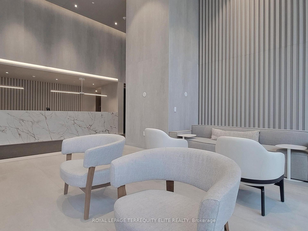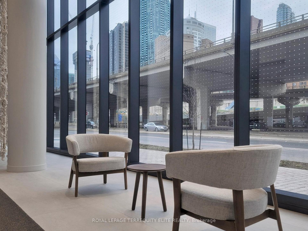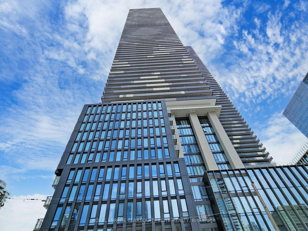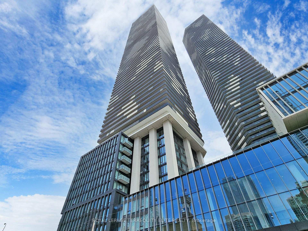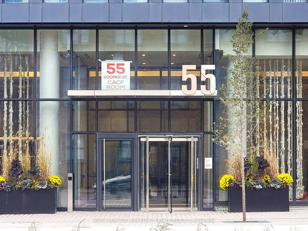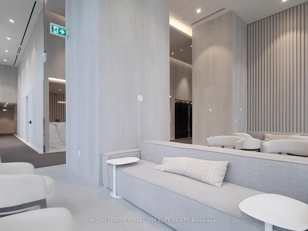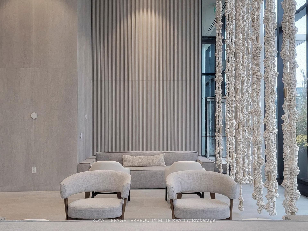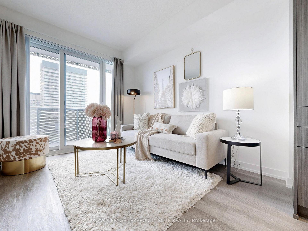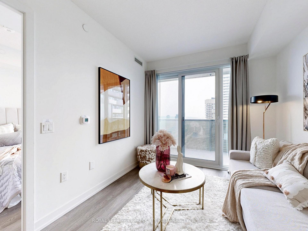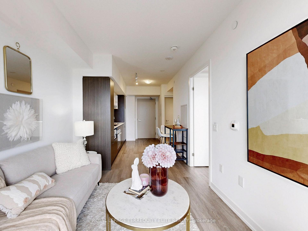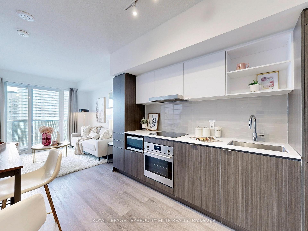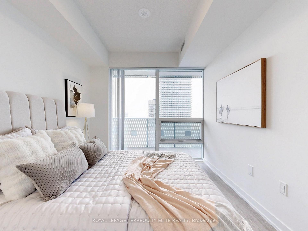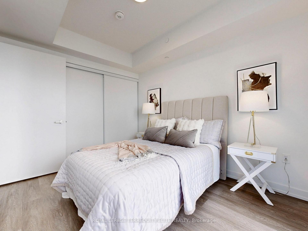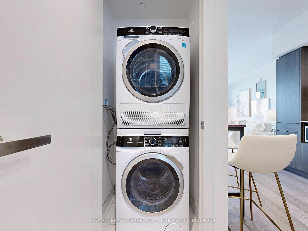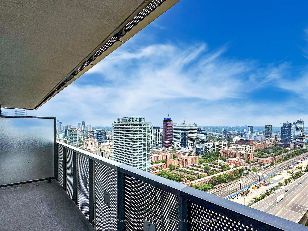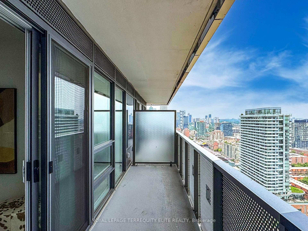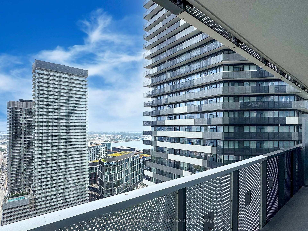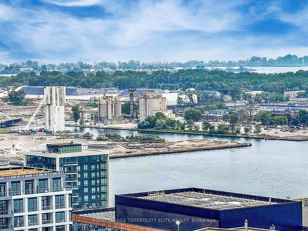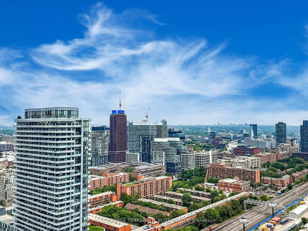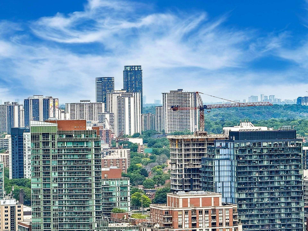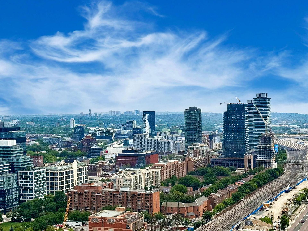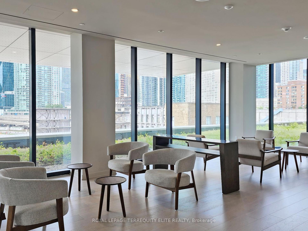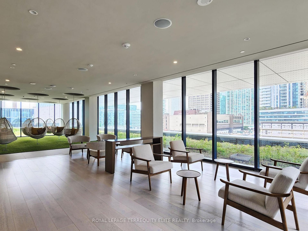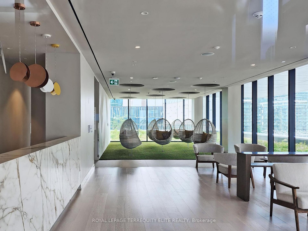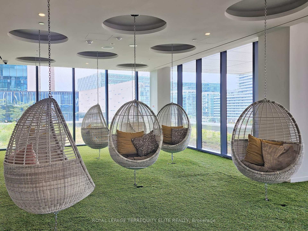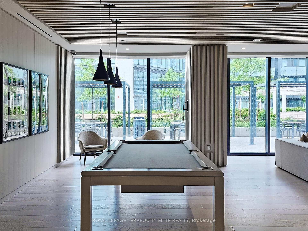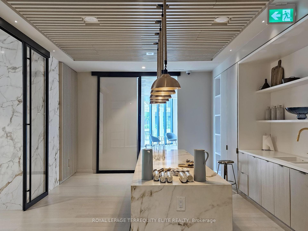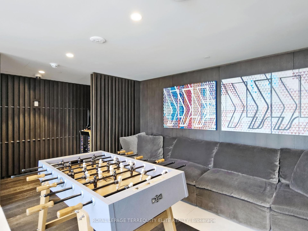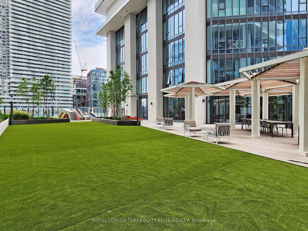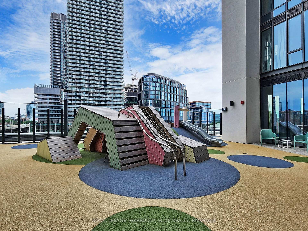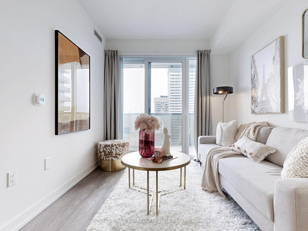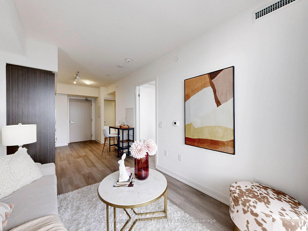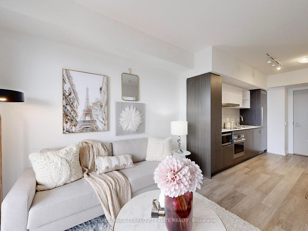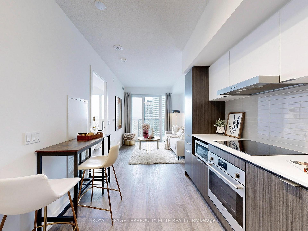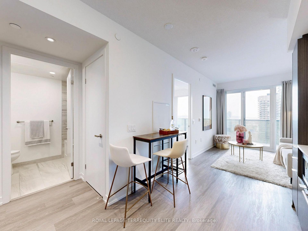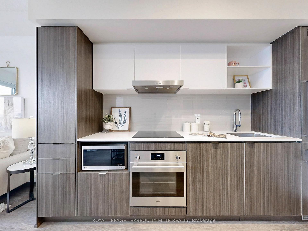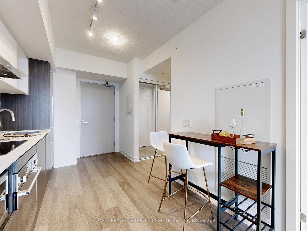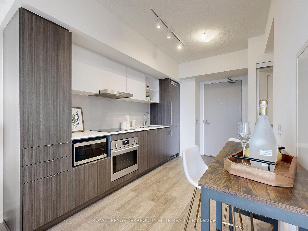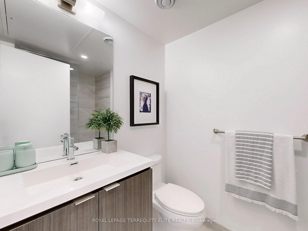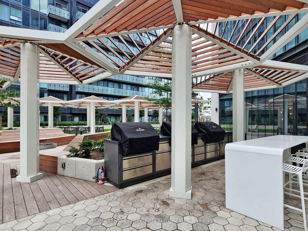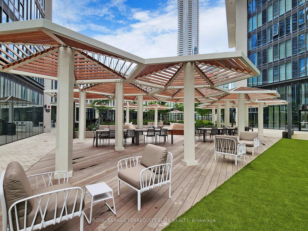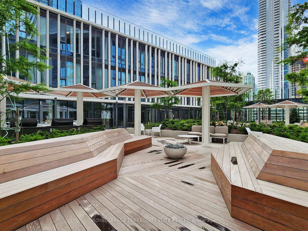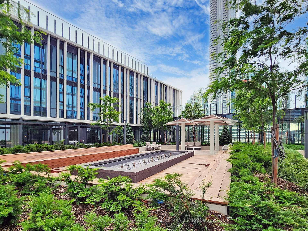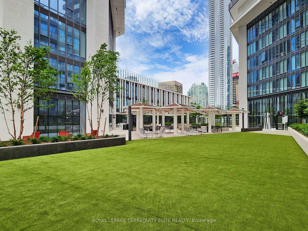$565,000
Available - For Sale
Listing ID: C12238487
55 Cooper Stre , Toronto, M5E 0G1, Toronto
| Welcome to Suite 3606 at the Iconic Sugar Wharf Condominiums by Menkes. An inspired blend of comfort, design, and location in the heart of Toronto's waterfront. Step into an impeccably maintained one-bedroom residence in pristine condition, offering a refined interior space complemented by a large balcony with panoramic views. Soaring floor-to-ceiling windows and elegant laminate floors set the tone for modern luxury. The sleek open-concept kitchen features quartz countertops and built-in appliances, perfect for stylish urban living. Wake up to natural light streaming in, relax in beautifully integrated living spaces, and unwind in a suite that blends functionality with tranquility. Enjoy access to a full suite of resort-inspired amenities, including a state-of-the-art fitness centre, yoga studio, indoor lap pool, media and games rooms, co-working lounges, & a landscaped rooftop terrace with BBQ & dining areas. The building also features 24-hour concierge, high-speed Wi-Fi in all common areas, & beautifully designed guest suites.**Bell Internet & Unity Fitness membership is included**Perfectly situated in the vibrant East Bayfront community, you're just steps to Sugar Beach, Farm Boy, Loblaws, LCBO, and St. Lawrence Market, with Union Station, the Financial District, GO Transit, shops, restaurants and some of downtown's major employers only minutes away. Enjoy direct access to the future PATH extension, walking & biking trails, schools, the Waterfront Innovation Centre, & effortless connectivity to the Gardiner Expressway. |
| Price | $565,000 |
| Taxes: | $2692.09 |
| Occupancy: | Vacant |
| Address: | 55 Cooper Stre , Toronto, M5E 0G1, Toronto |
| Postal Code: | M5E 0G1 |
| Province/State: | Toronto |
| Directions/Cross Streets: | Yonge & Queens Quay |
| Level/Floor | Room | Length(ft) | Width(ft) | Descriptions | |
| Room 1 | Flat | Living Ro | 11.48 | 8.89 | W/O To Balcony |
| Room 2 | Flat | Dining Ro | 11.22 | 8.23 | Combined w/Kitchen, Open Concept |
| Room 3 | Flat | Kitchen | 11.22 | 8.23 | Combined w/Dining, Modern Kitchen |
| Room 4 | Flat | Primary B | 11.64 | 8.99 | Closet, Window |
| Washroom Type | No. of Pieces | Level |
| Washroom Type 1 | 4 | Flat |
| Washroom Type 2 | 0 | |
| Washroom Type 3 | 0 | |
| Washroom Type 4 | 0 | |
| Washroom Type 5 | 0 |
| Total Area: | 0.00 |
| Approximatly Age: | 0-5 |
| Sprinklers: | Secu |
| Washrooms: | 1 |
| Heat Type: | Forced Air |
| Central Air Conditioning: | Central Air |
$
%
Years
This calculator is for demonstration purposes only. Always consult a professional
financial advisor before making personal financial decisions.
| Although the information displayed is believed to be accurate, no warranties or representations are made of any kind. |
| ROYAL LEPAGE TERREQUITY ELITE REALTY |
|
|

FARHANG RAFII
Sales Representative
Dir:
647-606-4145
Bus:
416-364-4776
Fax:
416-364-5556
| Virtual Tour | Book Showing | Email a Friend |
Jump To:
At a Glance:
| Type: | Com - Condo Apartment |
| Area: | Toronto |
| Municipality: | Toronto C08 |
| Neighbourhood: | Waterfront Communities C8 |
| Style: | Apartment |
| Approximate Age: | 0-5 |
| Tax: | $2,692.09 |
| Maintenance Fee: | $456.95 |
| Beds: | 1 |
| Baths: | 1 |
| Fireplace: | N |
Locatin Map:
Payment Calculator:

