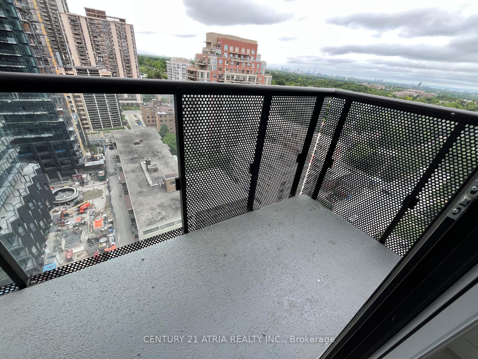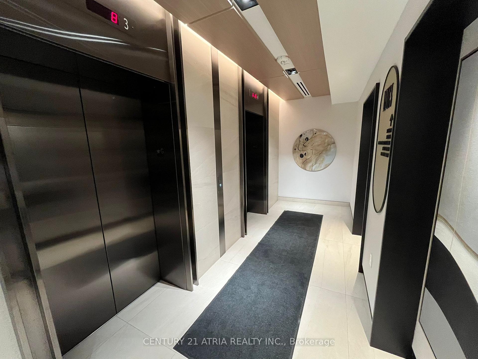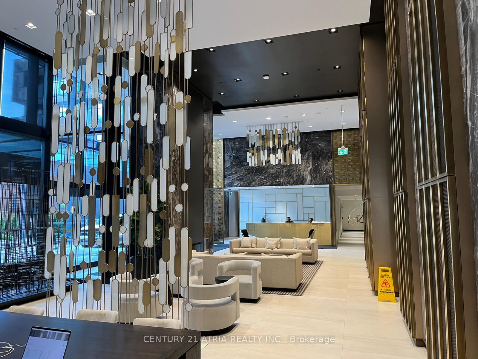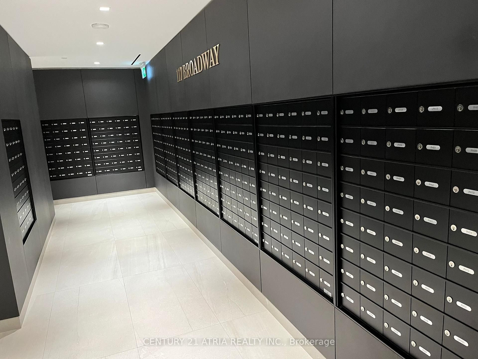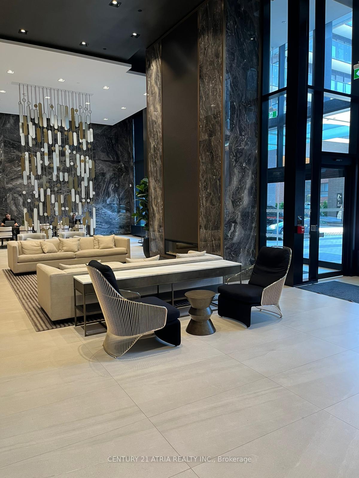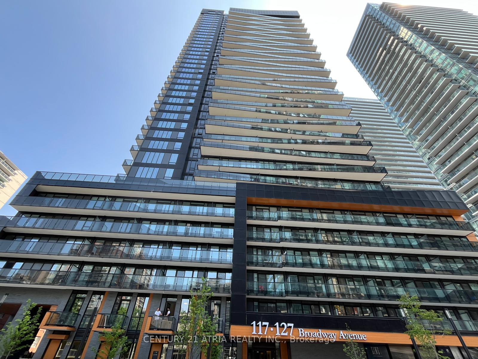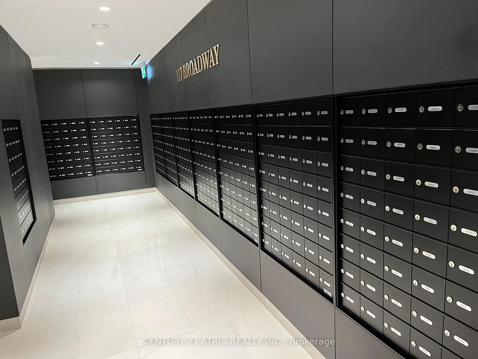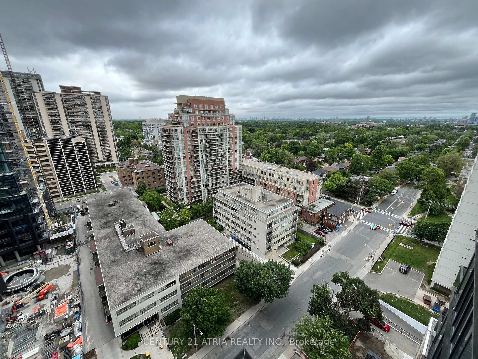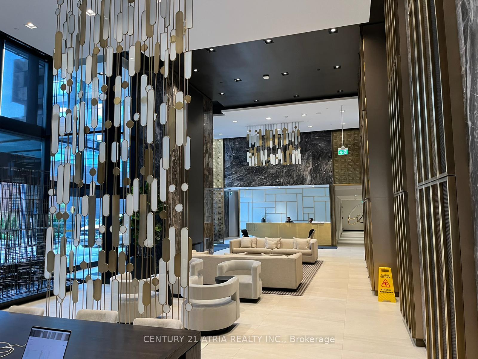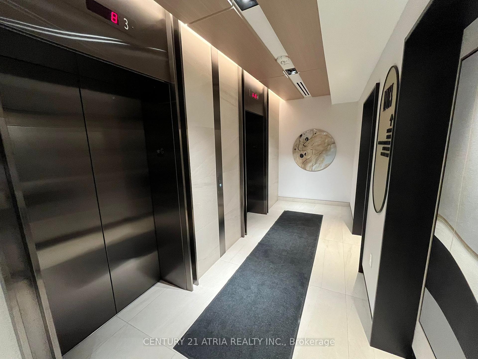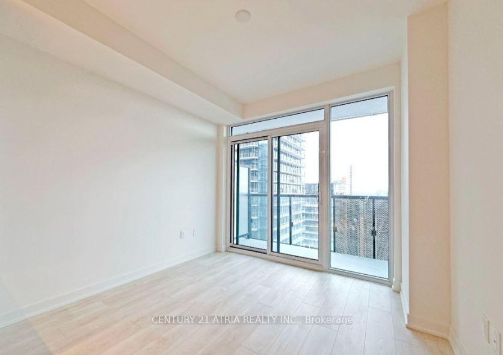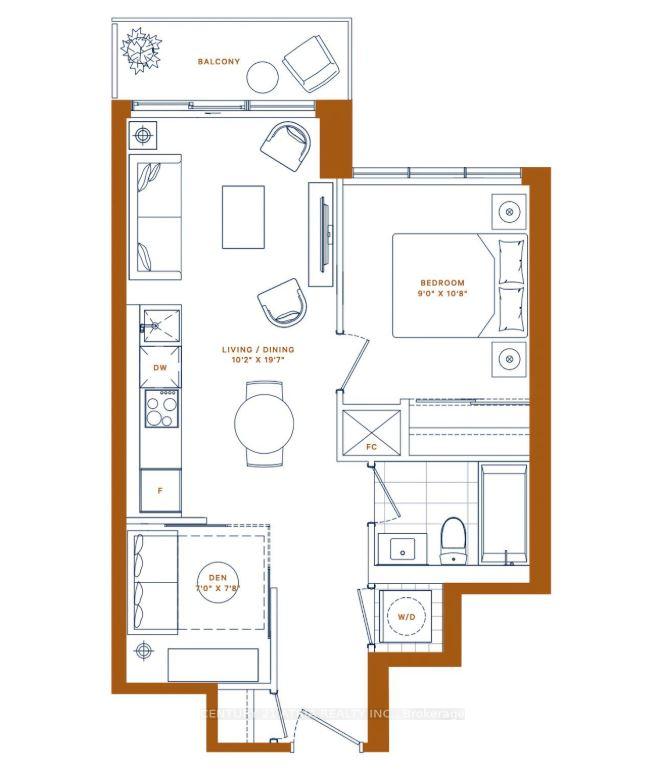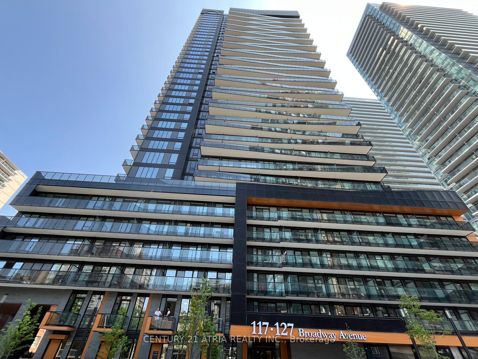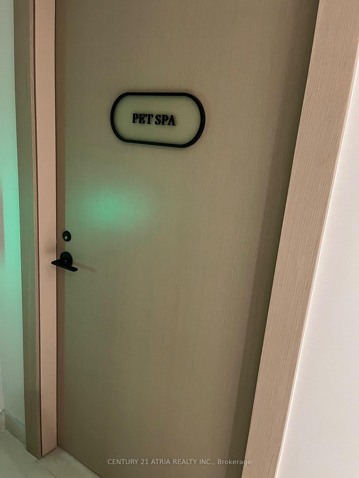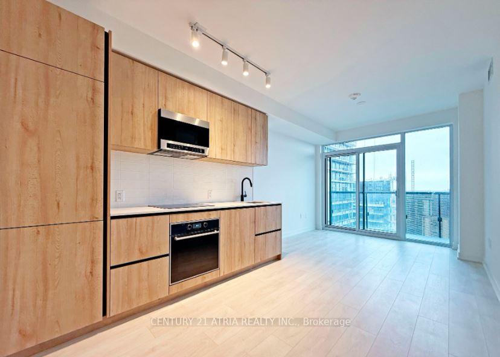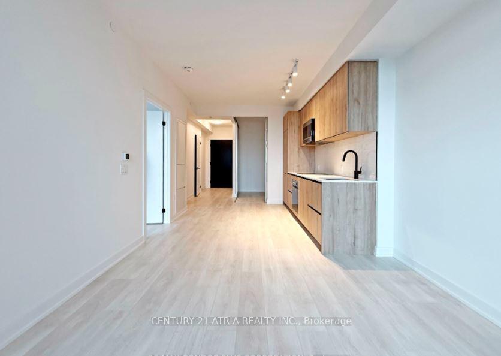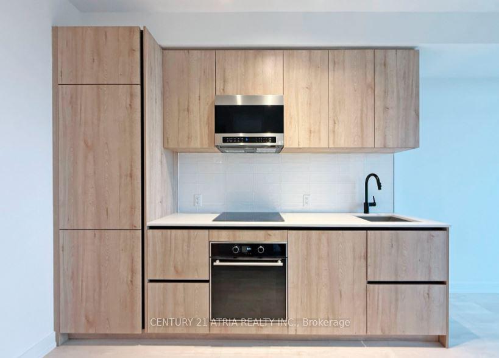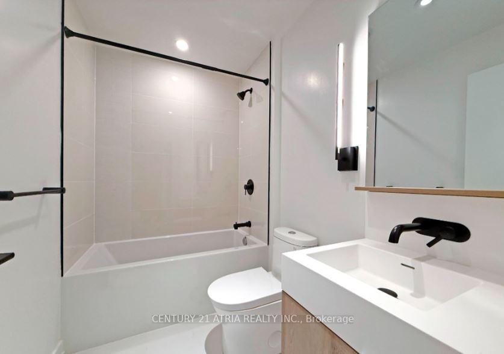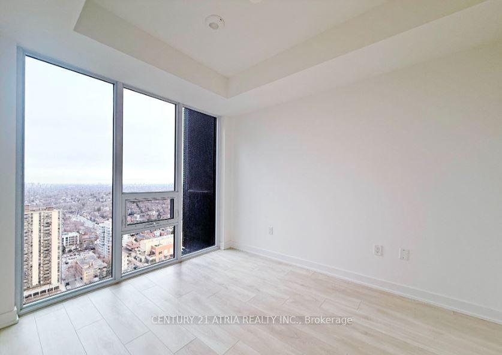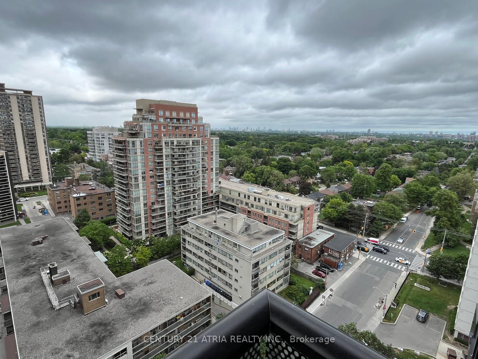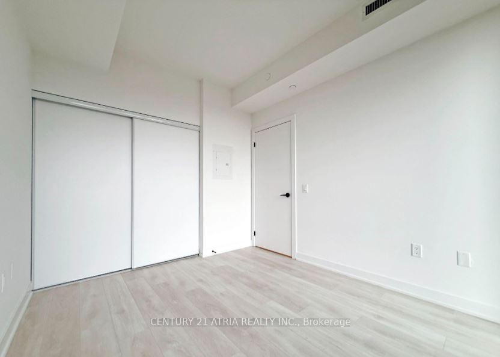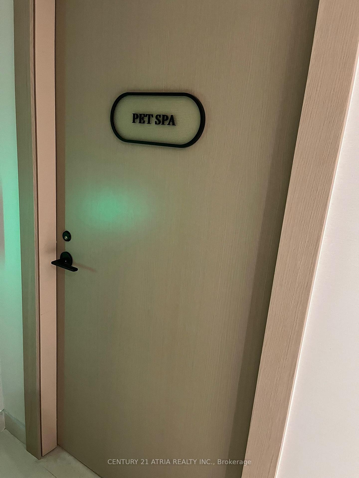$2,400
Available - For Rent
Listing ID: C12238431
117 Broadway Aven , Toronto, M4P 1V3, Toronto
| The brand-new luxurious Line 5 Condos at Yonge & Eglinton is a vibrant hub of convenience and lifestyle. This brightnorth-facing One bedroom + Den suite on higher floors with clear view features floor-to-ceiling windows, a large balcony, and9-foot smooth ceilings. Designed with style and function in mind, the unit offers an open-concept layout, sleek European-stylekitchen with integrated appliances, quartz countertops, and a luxurious bathroom with porcelain finishes and a deep soaker tub.The Den is perfect for a 2nd bedroom or a home office. Enjoy world-class amenities including a gym, yoga studio, sauna, petspa, party and dining rooms, library, outdoor theatre, and seasonal pool with BBQ lounge. 24/7 concierge service provides addedconvenience and security. Steps to Eglinton Subway, LRT, shops, cafes, restaurants, parks, and the Beltline Trail. |
| Price | $2,400 |
| Taxes: | $0.00 |
| Occupancy: | Owner |
| Address: | 117 Broadway Aven , Toronto, M4P 1V3, Toronto |
| Postal Code: | M4P 1V3 |
| Province/State: | Toronto |
| Directions/Cross Streets: | Yonge St and Eglinton Ave |
| Level/Floor | Room | Length(ft) | Width(ft) | Descriptions | |
| Room 1 | Flat | Living Ro | 10.17 | 19.68 | Combined w/Dining, W/O To Balcony, Laminate |
| Room 2 | Flat | Dining Ro | 10.17 | 19.68 | Combined w/Living, Window Floor to Ceil, Laminate |
| Room 3 | Flat | Kitchen | 10.17 | 19.68 | Stone Counters, B/I Appliances, Modern Kitchen |
| Room 4 | Flat | Primary B | 8.99 | 10.46 | Large Closet, Window Floor to Ceil, Laminate |
| Room 5 | Flat | Den | 6.99 | 7.81 | Sliding Doors, Enclosed, Laminate |
| Washroom Type | No. of Pieces | Level |
| Washroom Type 1 | 3 | Flat |
| Washroom Type 2 | 0 | |
| Washroom Type 3 | 0 | |
| Washroom Type 4 | 0 | |
| Washroom Type 5 | 0 |
| Total Area: | 0.00 |
| Washrooms: | 1 |
| Heat Type: | Forced Air |
| Central Air Conditioning: | Central Air |
| Although the information displayed is believed to be accurate, no warranties or representations are made of any kind. |
| CENTURY 21 ATRIA REALTY INC. |
|
|

FARHANG RAFII
Sales Representative
Dir:
647-606-4145
Bus:
416-364-4776
Fax:
416-364-5556
| Book Showing | Email a Friend |
Jump To:
At a Glance:
| Type: | Com - Condo Apartment |
| Area: | Toronto |
| Municipality: | Toronto C10 |
| Neighbourhood: | Mount Pleasant West |
| Style: | Apartment |
| Beds: | 1+1 |
| Baths: | 1 |
| Fireplace: | N |
Locatin Map:

