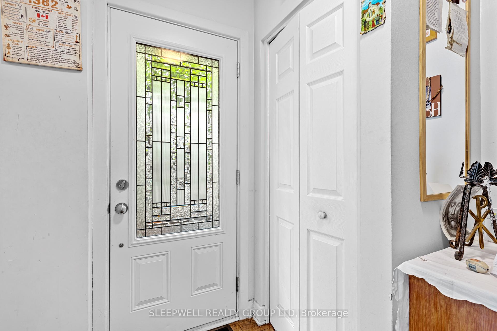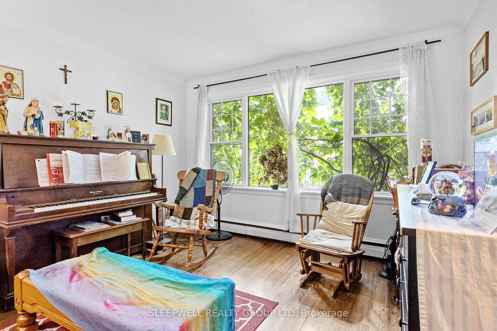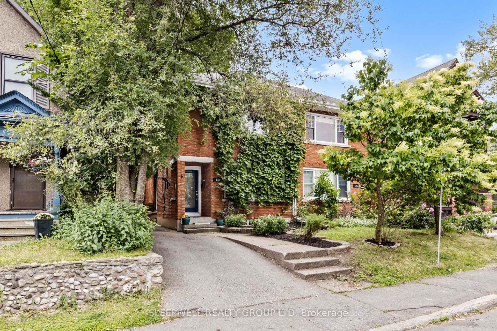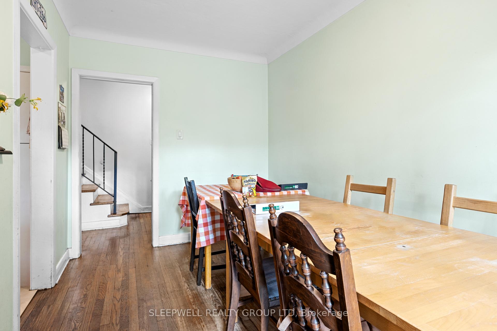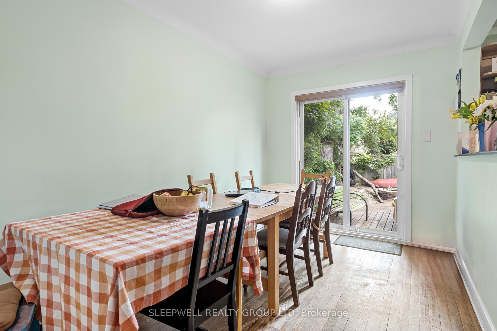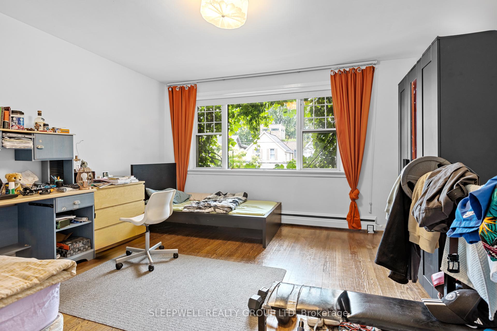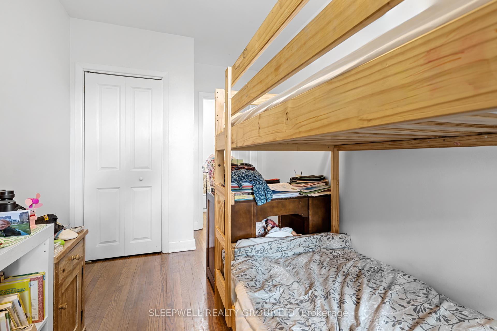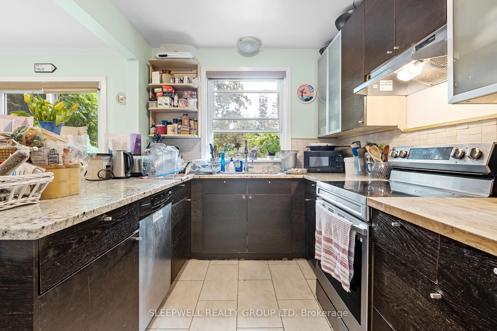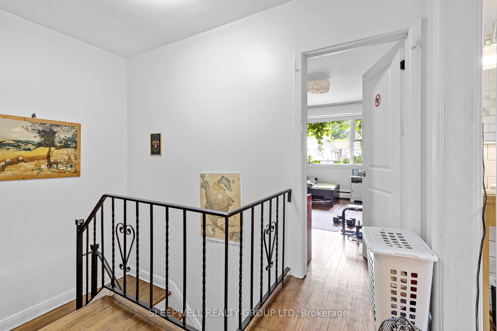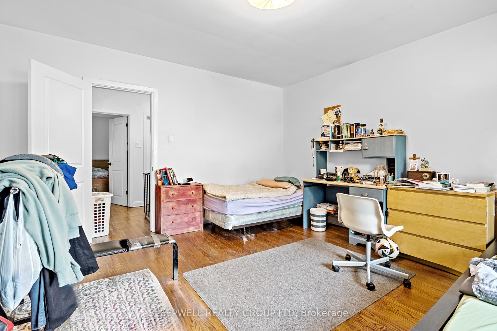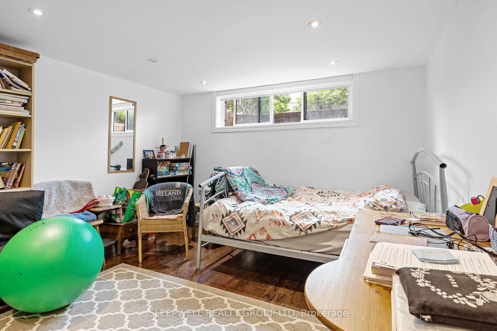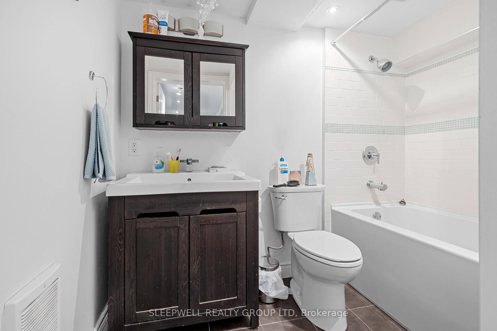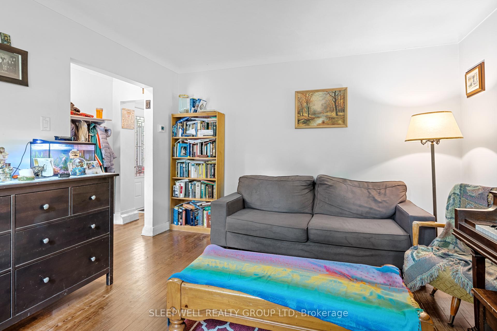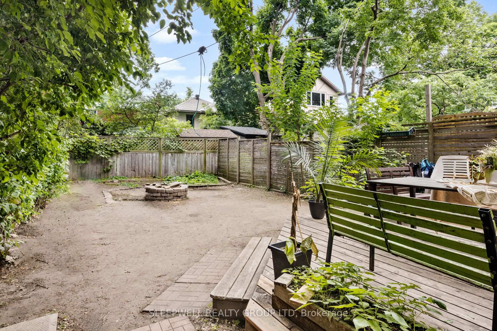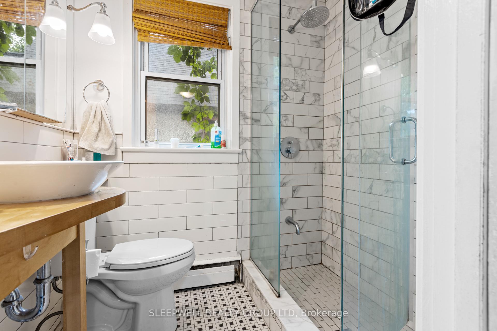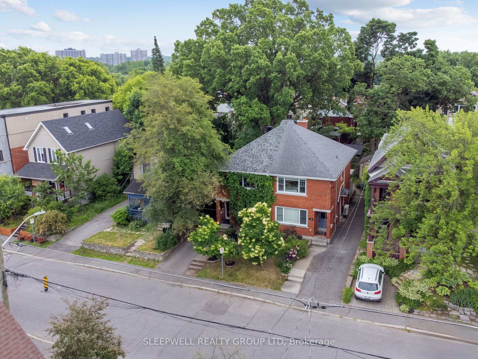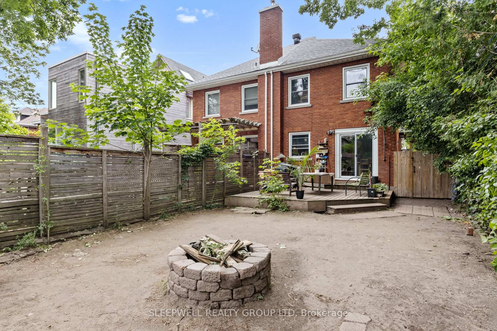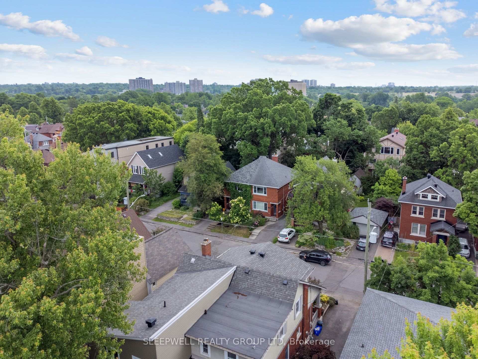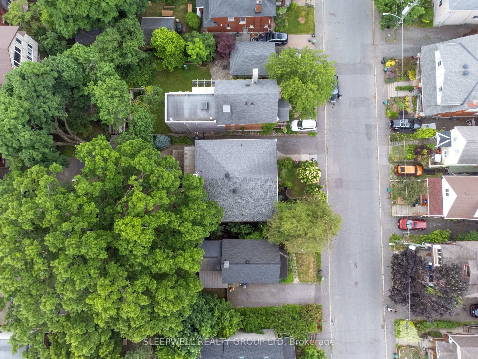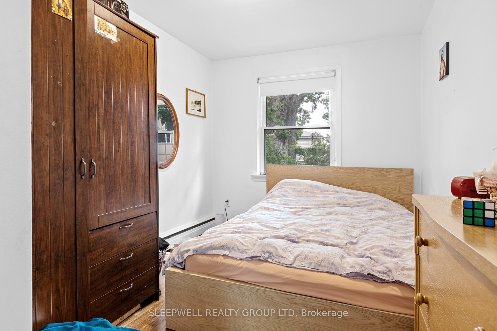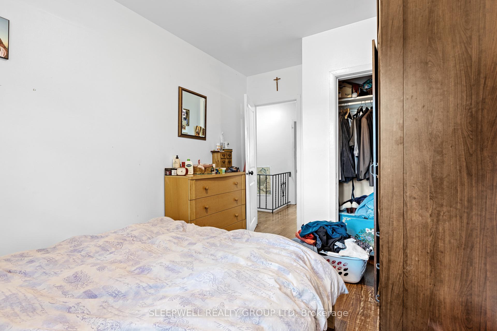$799,900
Available - For Sale
Listing ID: X12234471
134 Hopewell Aven , Glebe - Ottawa East and Area, K1S 2Z3, Ottawa
| Welcome to 134 Hopewell Avenue, a wonderfully warm and character-filled semi-detached home nestled in one of Ottawas most coveted neighbourhoods Old Ottawa South. Steps from Hopewell Avenue Public School, Brewer Park, the Rideau River, and the vibrant shops of Bank Street, this home blends location, lifestyle, and opportunity in one inviting package.Inside, this lovingly maintained home offers three bedrooms on the second floor, hardwood floors throughout the main and upper levels, and a finished basement complete with a full bathroom and additional bedroom perfect for guests or a home office.The real showstopper is the private backyard, a rare find in the city. With mature trees, space to entertain, garden, or let kids play, its an outdoor extension of the cozy charm found throughout the home.Whether you're drawn to the character and livability of the current space or looking to unlock the full potential of this property with a renovation, this home offers flexibility for every buyer. There's one parking spot, but with such a walkable and bike-friendly location, you might find yourself leaving the car behind.134 Hopewell is more than just a house its a home with heart, history, and a future full of potential. No conveyance of any Offers until June 27th at 5PM. |
| Price | $799,900 |
| Taxes: | $6110.99 |
| Occupancy: | Tenant |
| Address: | 134 Hopewell Aven , Glebe - Ottawa East and Area, K1S 2Z3, Ottawa |
| Directions/Cross Streets: | Hopewell & Seneca |
| Rooms: | 7 |
| Rooms +: | 2 |
| Bedrooms: | 3 |
| Bedrooms +: | 1 |
| Family Room: | F |
| Basement: | Full, Partially Fi |
| Level/Floor | Room | Length(ft) | Width(ft) | Descriptions | |
| Room 1 | Main | Living Ro | 12.17 | 14.2 | |
| Room 2 | Main | Dining Ro | 8.1 | 13.28 | |
| Room 3 | Main | Kitchen | 8.13 | 13.28 | |
| Room 4 | Second | Bedroom | 13.84 | 14.17 | |
| Room 5 | Second | Bedroom 2 | 8.72 | 13.71 | |
| Room 6 | Second | Bedroom 3 | 7.51 | 13.71 | |
| Room 7 | Second | Bathroom | 4.85 | 6.07 | |
| Room 8 | Lower | Bedroom 4 | 11.51 | 14.2 | |
| Room 9 | Lower | Bathroom | 8.43 | 5.35 |
| Washroom Type | No. of Pieces | Level |
| Washroom Type 1 | 3 | Second |
| Washroom Type 2 | 4 | Lower |
| Washroom Type 3 | 0 | |
| Washroom Type 4 | 0 | |
| Washroom Type 5 | 0 |
| Total Area: | 0.00 |
| Approximatly Age: | 51-99 |
| Property Type: | Semi-Detached |
| Style: | 2-Storey |
| Exterior: | Brick |
| Garage Type: | None |
| (Parking/)Drive: | Lane |
| Drive Parking Spaces: | 1 |
| Park #1 | |
| Parking Type: | Lane |
| Park #2 | |
| Parking Type: | Lane |
| Pool: | None |
| Approximatly Age: | 51-99 |
| Approximatly Square Footage: | 1100-1500 |
| CAC Included: | N |
| Water Included: | N |
| Cabel TV Included: | N |
| Common Elements Included: | N |
| Heat Included: | N |
| Parking Included: | N |
| Condo Tax Included: | N |
| Building Insurance Included: | N |
| Fireplace/Stove: | N |
| Heat Type: | Radiant |
| Central Air Conditioning: | None |
| Central Vac: | N |
| Laundry Level: | Syste |
| Ensuite Laundry: | F |
| Sewers: | Sewer |
$
%
Years
This calculator is for demonstration purposes only. Always consult a professional
financial advisor before making personal financial decisions.
| Although the information displayed is believed to be accurate, no warranties or representations are made of any kind. |
| SLEEPWELL REALTY GROUP LTD |
|
|

FARHANG RAFII
Sales Representative
Dir:
647-606-4145
Bus:
416-364-4776
Fax:
416-364-5556
| Book Showing | Email a Friend |
Jump To:
At a Glance:
| Type: | Freehold - Semi-Detached |
| Area: | Ottawa |
| Municipality: | Glebe - Ottawa East and Area |
| Neighbourhood: | 4403 - Old Ottawa South |
| Style: | 2-Storey |
| Approximate Age: | 51-99 |
| Tax: | $6,110.99 |
| Beds: | 3+1 |
| Baths: | 2 |
| Fireplace: | N |
| Pool: | None |
Locatin Map:
Payment Calculator:

