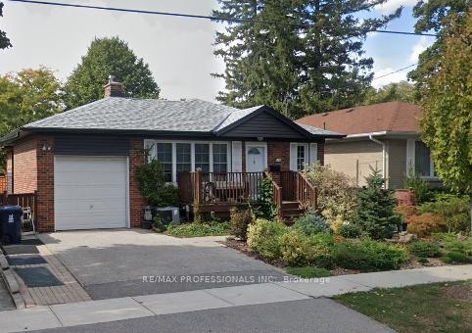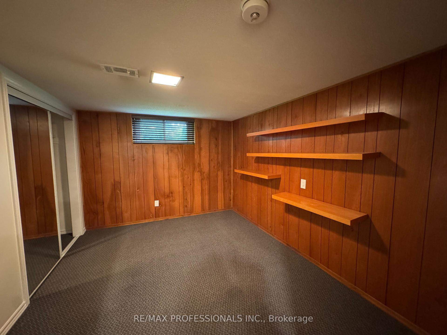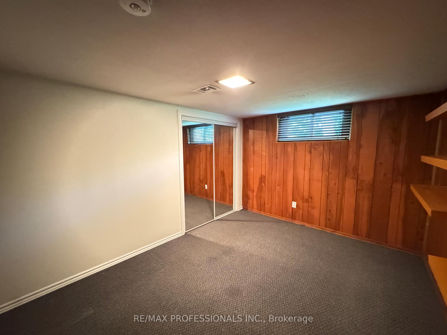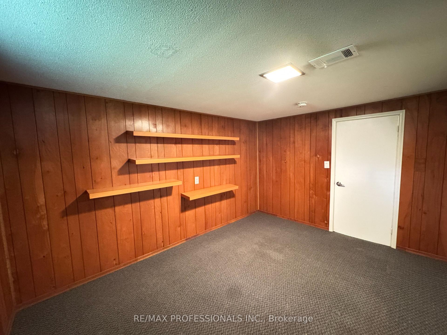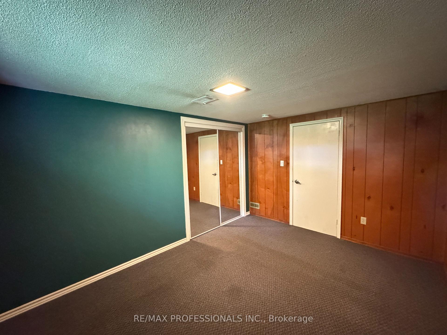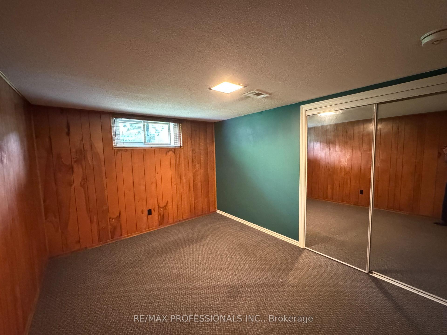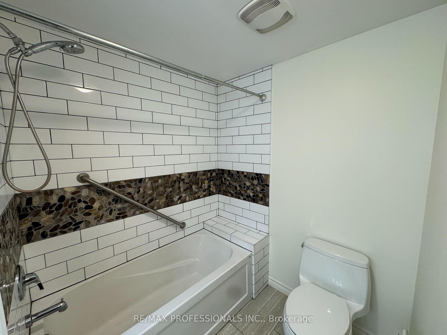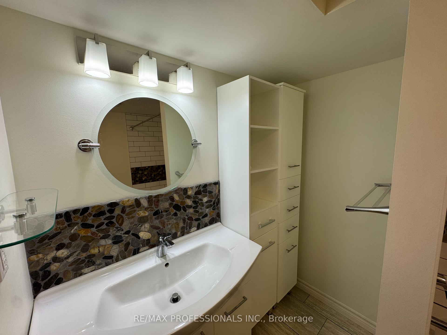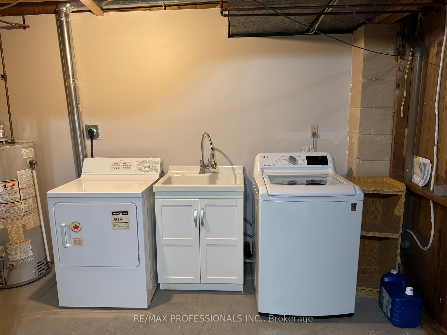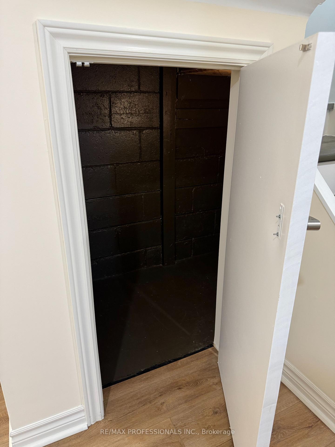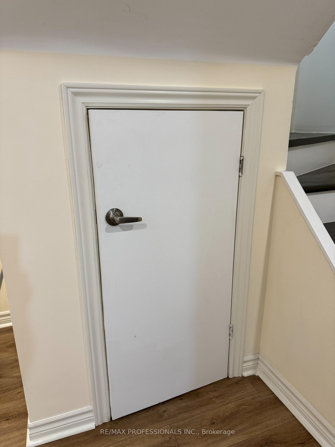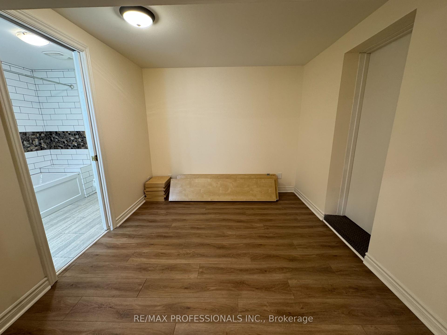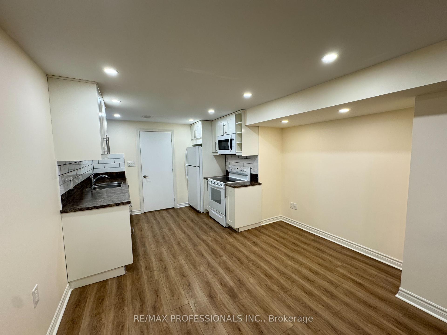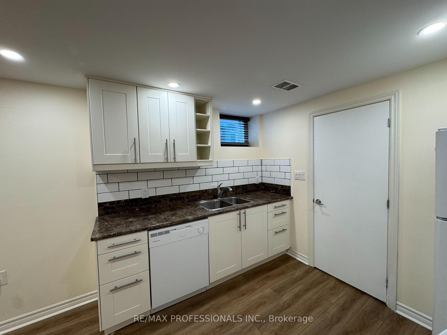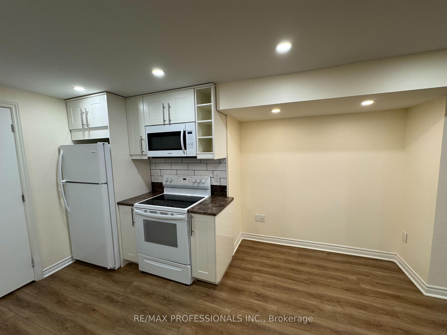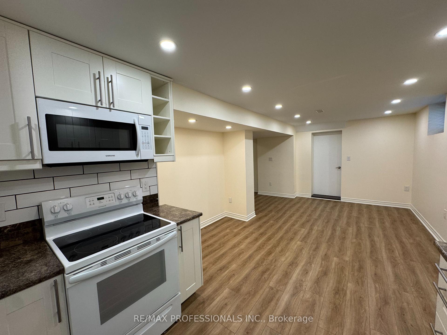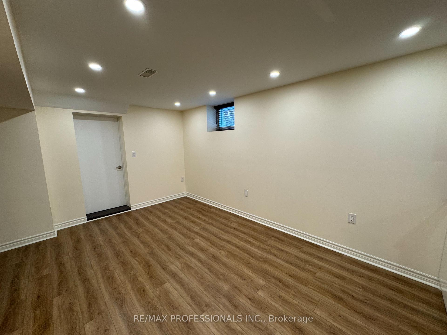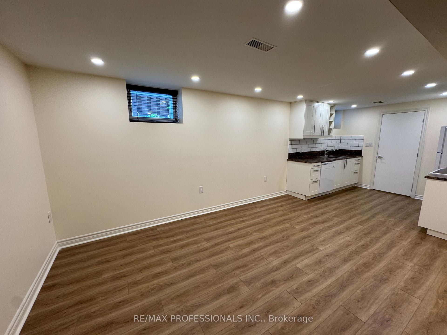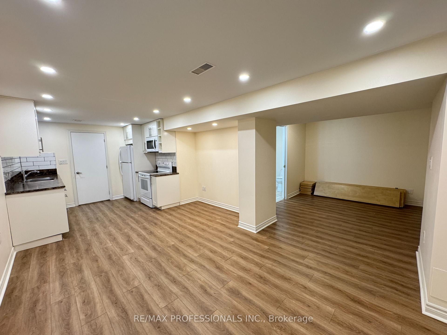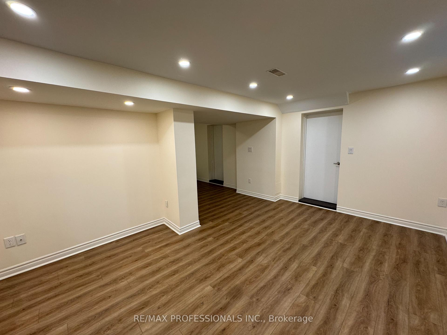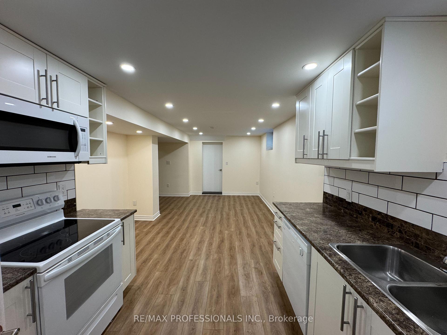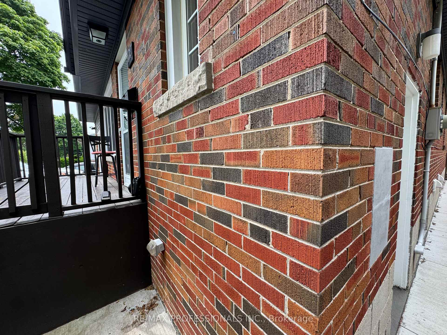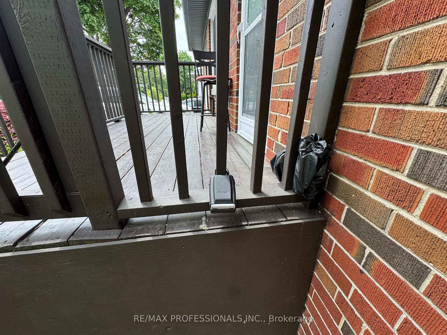$2,500
Available - For Rent
Listing ID: W12238479
102 Paulart Driv , Toronto, M9B 3V9, Toronto
| Bright and spacious 2-bedroom basement apartment with private separate entrance through the side of the home. Features a full kitchen complete with fridge, stove, built-in microwave, dishwasher, and generous cupboard space. laminate flooring, pot lights, above grade windows, The L-shaped living and dining area offers flexibility and comfort, while the updated 4-piece bathroom includes ample custom wall-mounted cabinetry. Two well-sized bedrooms provide plenty of natural light and storage. use of Washer/Dryer.. Located just steps to Kipling subway station, Walking distance to Cloverdale Mall. Great Schools too. Tenant to pay 40% of utilities. A great opportunity for renters seeking space, convenience, and privacy. Unit Is Vacant & Available For Immediate Possession. Rent includes utilities and 1 parking spot on the driveway. |
| Price | $2,500 |
| Taxes: | $0.00 |
| Occupancy: | Vacant |
| Address: | 102 Paulart Driv , Toronto, M9B 3V9, Toronto |
| Directions/Cross Streets: | Bloor St W & Shaver Ave |
| Rooms: | 5 |
| Rooms +: | 0 |
| Bedrooms: | 2 |
| Bedrooms +: | 0 |
| Family Room: | F |
| Basement: | Apartment, Finished |
| Furnished: | Unfu |
| Level/Floor | Room | Length(ft) | Width(ft) | Descriptions | |
| Room 1 | Basement | Living Ro | 9.15 | 9.51 | L-Shaped Room |
| Room 2 | Basement | Dining Ro | 14.6 | 11.74 | L-Shaped Room, Window |
| Room 3 | Basement | Kitchen | 8 | 10 | Galley Kitchen, Window |
| Room 4 | Basement | Bedroom | 13.09 | 10 | Double Closet, Window, Broadloom |
| Room 5 | Basement | Bedroom 2 | 13.09 | 10 | Double Closet, Window, Broadloom |
| Washroom Type | No. of Pieces | Level |
| Washroom Type 1 | 4 | Basement |
| Washroom Type 2 | 0 | |
| Washroom Type 3 | 0 | |
| Washroom Type 4 | 0 | |
| Washroom Type 5 | 0 |
| Total Area: | 0.00 |
| Property Type: | Detached |
| Style: | Bungalow |
| Exterior: | Brick |
| Garage Type: | Attached |
| Drive Parking Spaces: | 1 |
| Pool: | None |
| Laundry Access: | Common Area |
| Approximatly Square Footage: | 1100-1500 |
| CAC Included: | N |
| Water Included: | N |
| Cabel TV Included: | N |
| Common Elements Included: | N |
| Heat Included: | N |
| Parking Included: | Y |
| Condo Tax Included: | N |
| Building Insurance Included: | N |
| Fireplace/Stove: | N |
| Heat Type: | Forced Air |
| Central Air Conditioning: | Central Air |
| Central Vac: | N |
| Laundry Level: | Syste |
| Ensuite Laundry: | F |
| Sewers: | Sewer |
| Although the information displayed is believed to be accurate, no warranties or representations are made of any kind. |
| RE/MAX PROFESSIONALS INC. |
|
|

FARHANG RAFII
Sales Representative
Dir:
647-606-4145
Bus:
416-364-4776
Fax:
416-364-5556
| Book Showing | Email a Friend |
Jump To:
At a Glance:
| Type: | Freehold - Detached |
| Area: | Toronto |
| Municipality: | Toronto W08 |
| Neighbourhood: | Islington-City Centre West |
| Style: | Bungalow |
| Beds: | 2 |
| Baths: | 1 |
| Fireplace: | N |
| Pool: | None |
Locatin Map:

