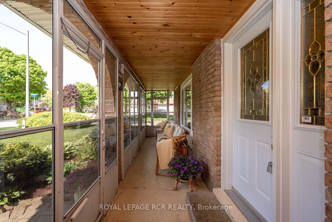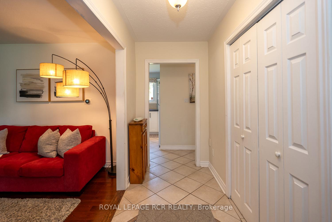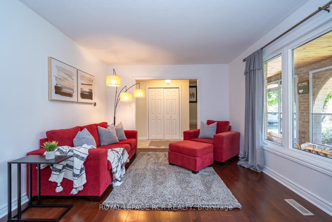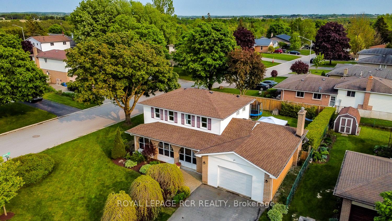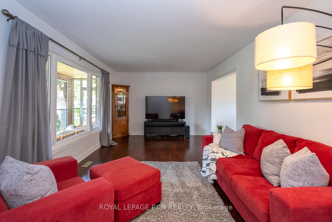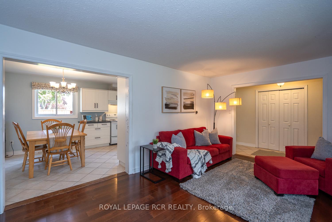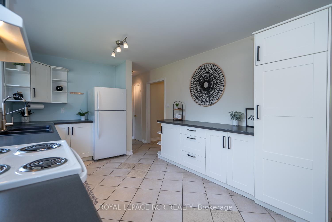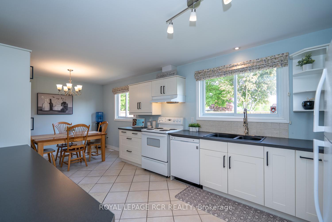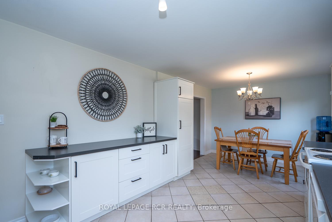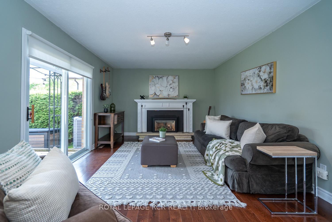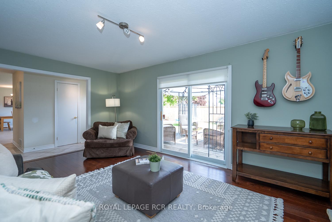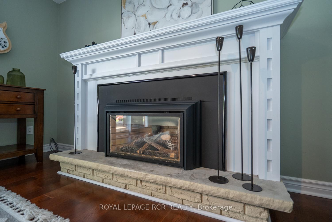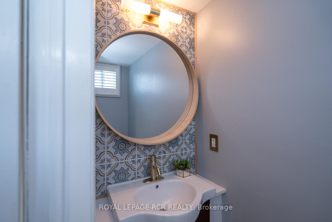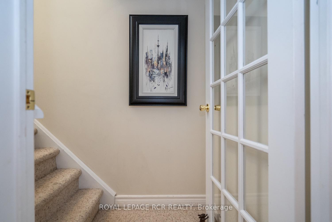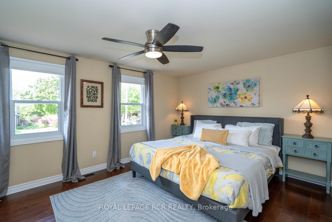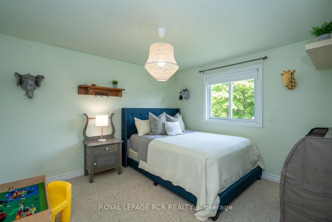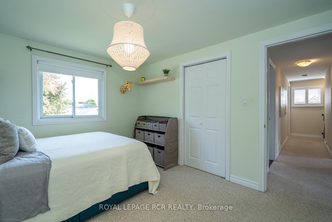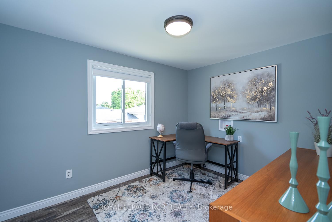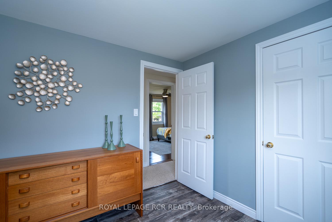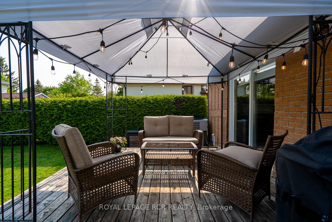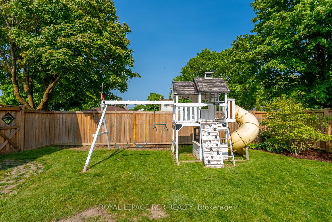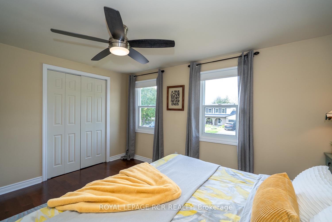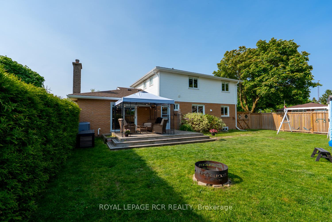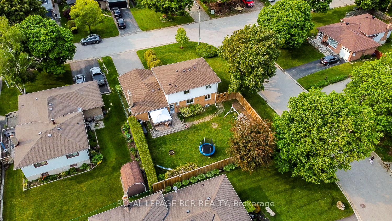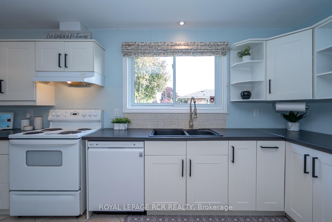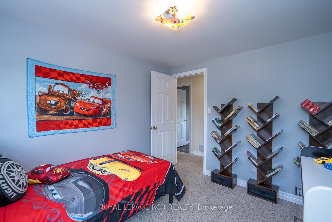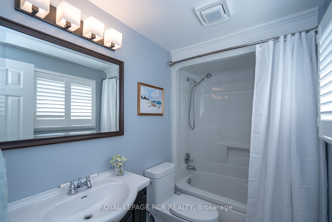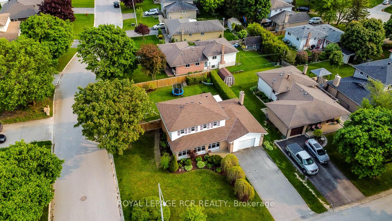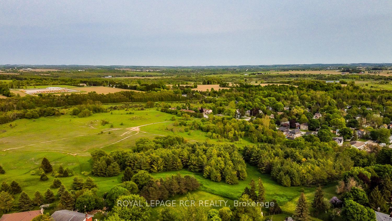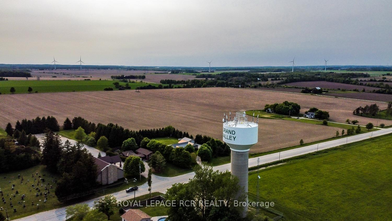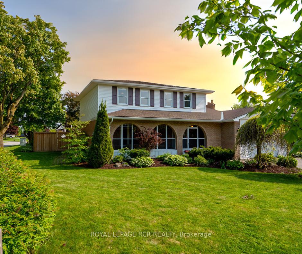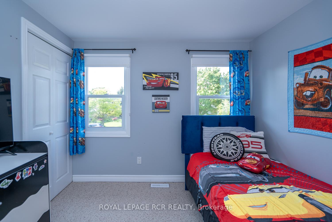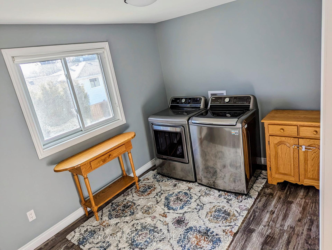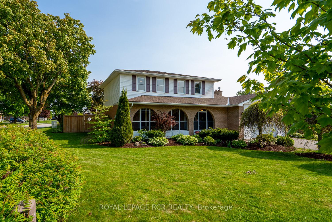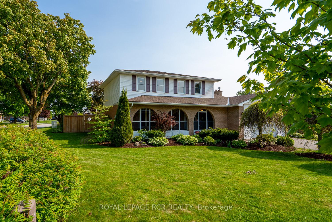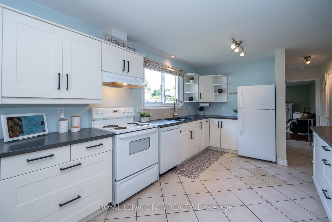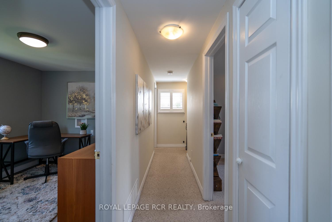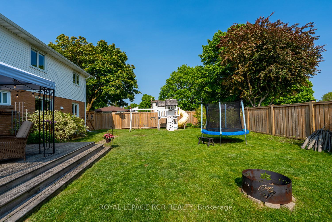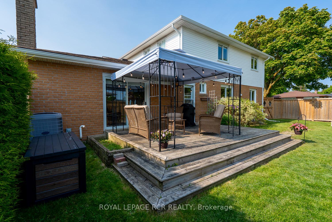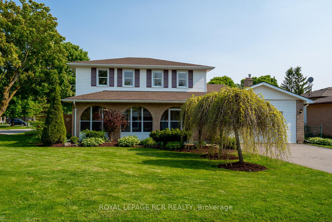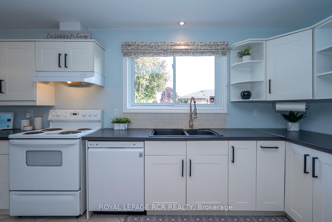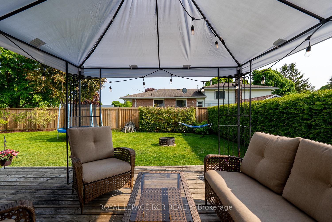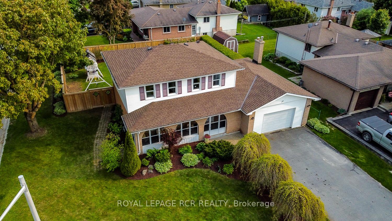$799,000
Available - For Sale
Listing ID: X12191471
31 Luther Road , East Luther Grand Valley, L9W 5R1, Dufferin
| Lot, Lifestyle & Location: Welcome to 31 Luther Road, an exceptional 4-bedroom family home nestled on a corner lot with serious curb appeal and parking for 5. This home is perfect for families craving both personal space and cozy communal areas to gather and grow. Enter through the bright sun room, with access to both the house and the garage, ideal for busy family life. Inside, a spacious living room with picture windows flows seamlessly into the kitchen & dining area, overlooking the lush backyard. The heart of the home is the kitchen: equipped with ample cabinetry, tons of counter space, and room to move (or dance!). The main level also features a stylishly updated 2-piece powder room and a warm family room with a gas fireplace and walkout to the backyard. Step outside to your private outdoor haven: with mature trees for year-round privacy, a large deck perfect for summer meals, and a pool-sized yard that is ready for memories. Upstairs, you'll find four generously sized bedrooms and a full bathroom. The primary bedroom offers a double closet and hardwood flooring, while the fourth bedroom is already set up with laundry hook-ups - ideal for a growing family or multi-generational living. If room to grow, and space to gather are on your wishlist, your search stops here in beautiful Grand Valley. |
| Price | $799,000 |
| Taxes: | $4708.00 |
| Assessment Year: | 2024 |
| Occupancy: | Owner |
| Address: | 31 Luther Road , East Luther Grand Valley, L9W 5R1, Dufferin |
| Directions/Cross Streets: | Main Street N & Luther Road |
| Rooms: | 9 |
| Bedrooms: | 4 |
| Bedrooms +: | 0 |
| Family Room: | T |
| Basement: | Full, Unfinished |
| Level/Floor | Room | Length(ft) | Width(ft) | Descriptions | |
| Room 1 | Main | Kitchen | 22.17 | 10.69 | Tile Floor, Eat-in Kitchen, Combined w/Dining |
| Room 2 | Main | Dining Ro | 22.17 | 10.69 | Tile Floor, Combined w/Kitchen |
| Room 3 | Main | Living Ro | 17.84 | 11.41 | Hardwood Floor, Picture Window, Overlooks Frontyard |
| Room 4 | Main | Family Ro | 12 | 17.97 | Fireplace, W/O To Yard, Hardwood Floor |
| Room 5 | Second | Primary B | 13.74 | 10.92 | Hardwood Floor, Double Closet, Overlooks Frontyard |
| Room 6 | Second | Bedroom 2 | 10.43 | 12.14 | Broadloom, Closet, Overlooks Backyard |
| Room 7 | Second | Bedroom 3 | 8.53 | 11.12 | Broadloom, Large Closet, Overlooks Frontyard |
| Room 8 | Second | Bedroom 4 | 9.35 | 10.92 | Laminate, Closet, Overlooks Backyard |
| Room 9 | Main | Sunroom | 29.78 | 5.22 | Access To Garage, Overlooks Frontyard, Large Window |
| Washroom Type | No. of Pieces | Level |
| Washroom Type 1 | 2 | Main |
| Washroom Type 2 | 4 | Second |
| Washroom Type 3 | 0 | |
| Washroom Type 4 | 0 | |
| Washroom Type 5 | 0 |
| Total Area: | 0.00 |
| Approximatly Age: | 31-50 |
| Property Type: | Detached |
| Style: | 2-Storey |
| Exterior: | Brick, Vinyl Siding |
| Garage Type: | Attached |
| (Parking/)Drive: | Private Do |
| Drive Parking Spaces: | 4 |
| Park #1 | |
| Parking Type: | Private Do |
| Park #2 | |
| Parking Type: | Private Do |
| Pool: | None |
| Approximatly Age: | 31-50 |
| Approximatly Square Footage: | 1500-2000 |
| Property Features: | Fenced Yard, Cul de Sac/Dead En |
| CAC Included: | N |
| Water Included: | N |
| Cabel TV Included: | N |
| Common Elements Included: | N |
| Heat Included: | N |
| Parking Included: | N |
| Condo Tax Included: | N |
| Building Insurance Included: | N |
| Fireplace/Stove: | Y |
| Heat Type: | Forced Air |
| Central Air Conditioning: | Central Air |
| Central Vac: | N |
| Laundry Level: | Syste |
| Ensuite Laundry: | F |
| Elevator Lift: | False |
| Sewers: | Sewer |
| Utilities-Cable: | A |
| Utilities-Hydro: | Y |
$
%
Years
This calculator is for demonstration purposes only. Always consult a professional
financial advisor before making personal financial decisions.
| Although the information displayed is believed to be accurate, no warranties or representations are made of any kind. |
| ROYAL LEPAGE RCR REALTY |
|
|

FARHANG RAFII
Sales Representative
Dir:
647-606-4145
Bus:
416-364-4776
Fax:
416-364-5556
| Virtual Tour | Book Showing | Email a Friend |
Jump To:
At a Glance:
| Type: | Freehold - Detached |
| Area: | Dufferin |
| Municipality: | East Luther Grand Valley |
| Neighbourhood: | Grand Valley |
| Style: | 2-Storey |
| Approximate Age: | 31-50 |
| Tax: | $4,708 |
| Beds: | 4 |
| Baths: | 2 |
| Fireplace: | Y |
| Pool: | None |
Locatin Map:
Payment Calculator:

