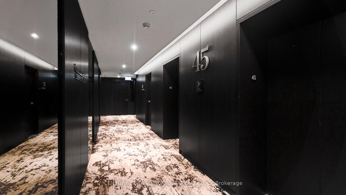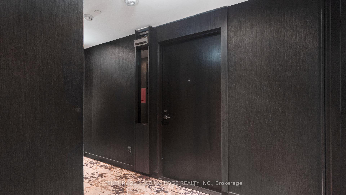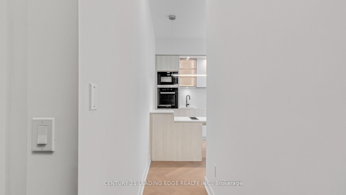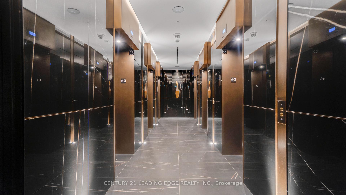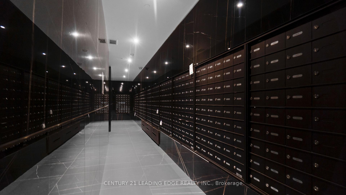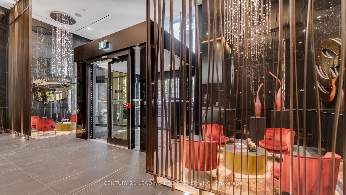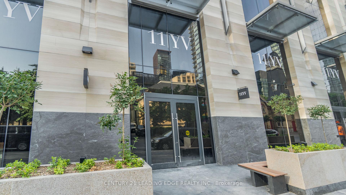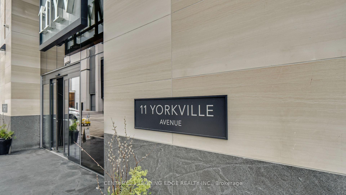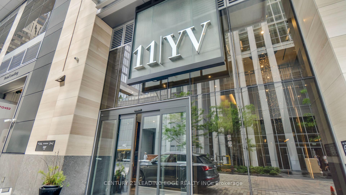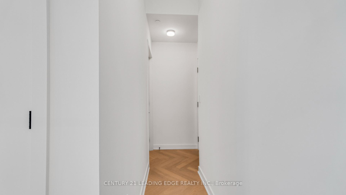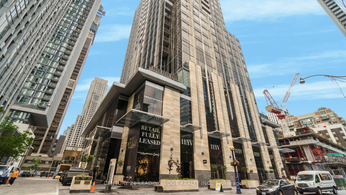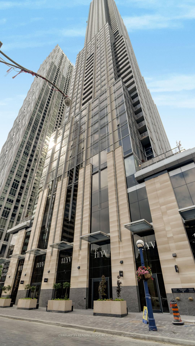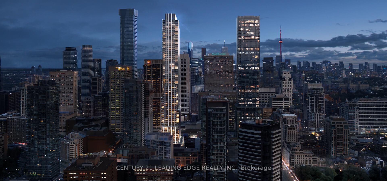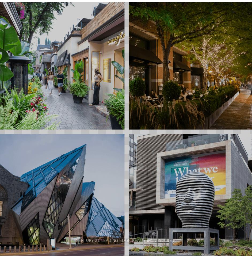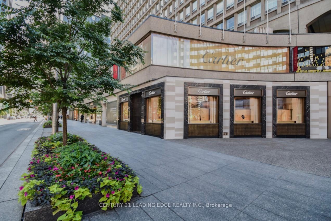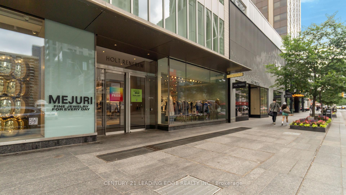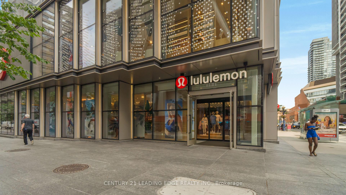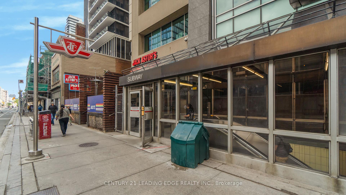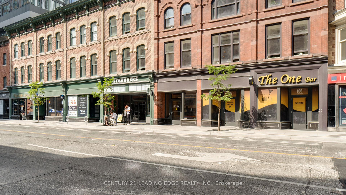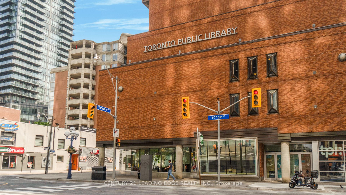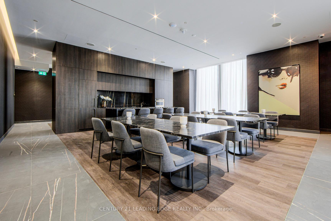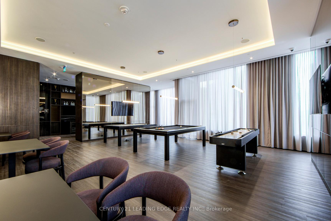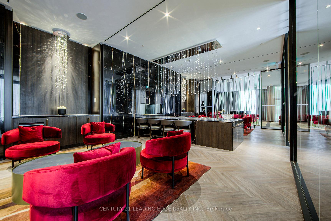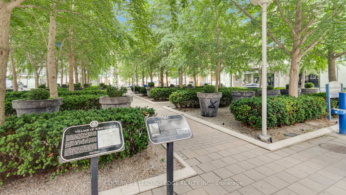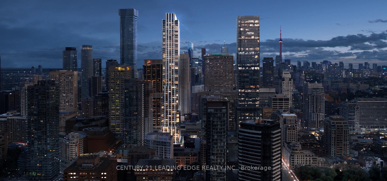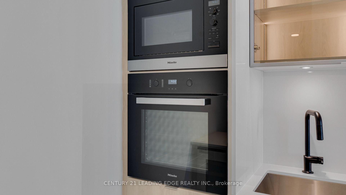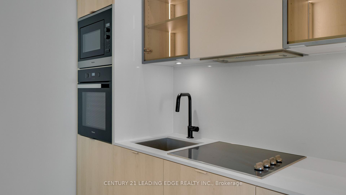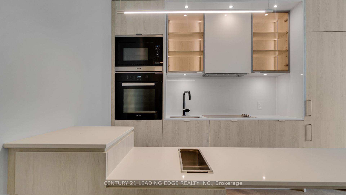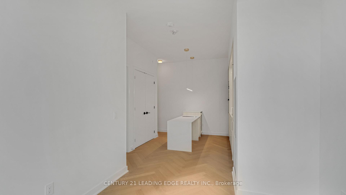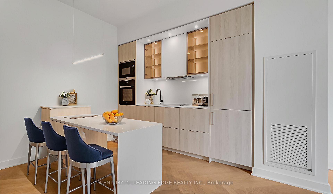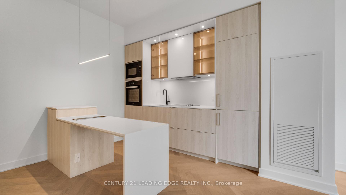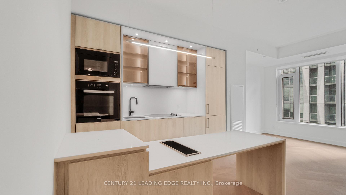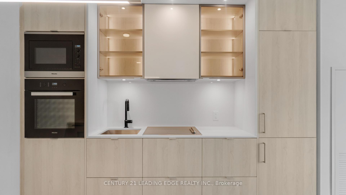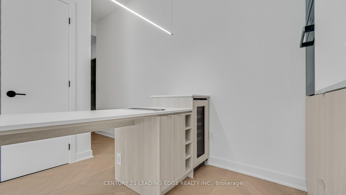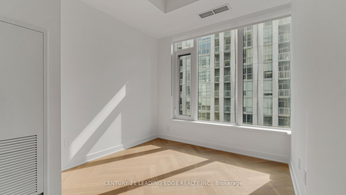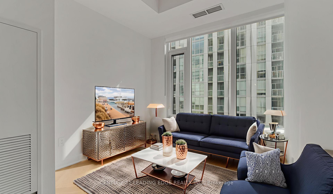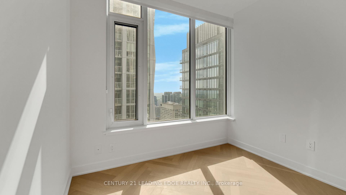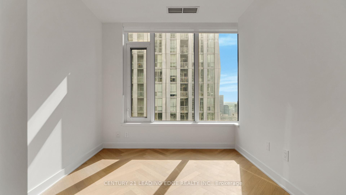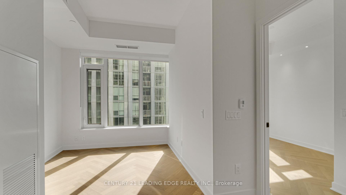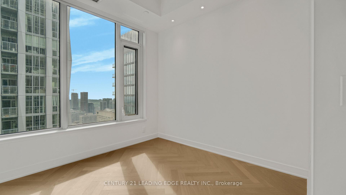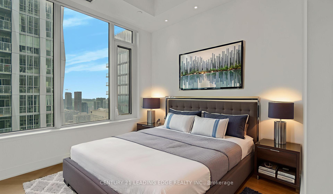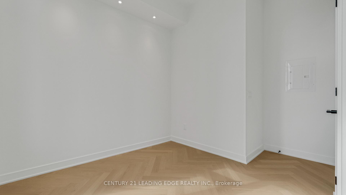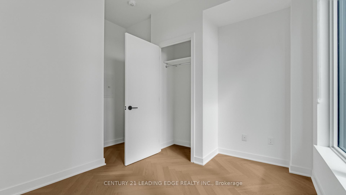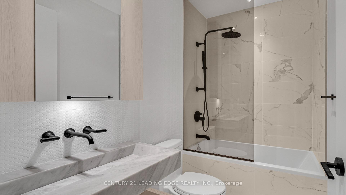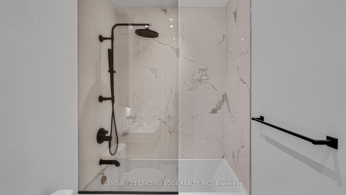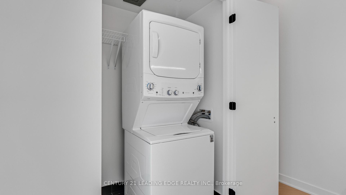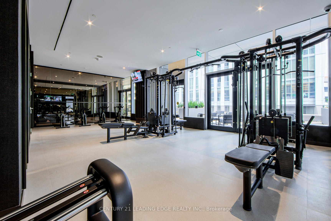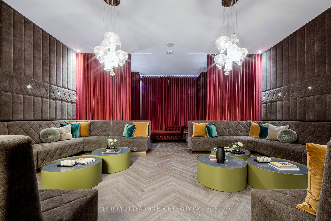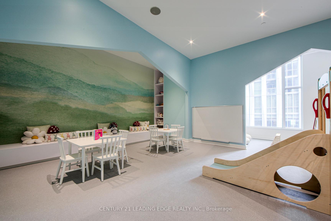$2,300
Available - For Rent
Listing ID: C12238366
11 Yorkville Aven , Toronto, M4W 1L2, Toronto
| Welcome to 11 Yorkville Avenue this address places you at the very centre of Art, Culture, Cuisine and Couture in the Heart of Toronto's most High End and Fashionable Neighbourhood. This Impeccably Designed Brand New 1-Bedroom Residence features soaring 9.5-foot ceilings, Premium Engineered Flooring, and Floor-to-Ceiling Windows showcasing Unobstructed Views of Lake Ontario and Downtown Toronto. The Sleek, Modern Kitchen is Outfitted with Integrated Miele appliances, Custom Cabinetry and High End Quartz Countertops, while the Spa-Inspired Bath boasts a Floating Vanity and luxurious finishes including a Tinted Shower Glass. Residents enjoy access to World-Class Amenities, including a Indoor-Outdoor Infinity Pool, Piano Room, State-of-the-Art Fitness Centre, Spa-Style Wellness Retreat, Private Dining Lounges, a Stunning Rooftop Terrace with City's Panoramic Views and 24-hour Concierge Service all curated for a lifestyle of Comfort and Exclusivity. Nestled at the iconic intersection of Yonge and Bloor, 11 Yorkville offers unparalleled access to Upscale Boutiques, Fine dining, and Cultural Landmarks like the Royal Ontario Museum and Yorkville Park. With the Bay and Bloor-Yonge subway stations just steps away, commuting across the city is effortless. This is more than a residence it's a rare opportunity to live in one of Toronto's most coveted addresses. Available for immediate occupancy. Experience the virtual tour! |
| Price | $2,300 |
| Taxes: | $0.00 |
| Occupancy: | Vacant |
| Address: | 11 Yorkville Aven , Toronto, M4W 1L2, Toronto |
| Postal Code: | M4W 1L2 |
| Province/State: | Toronto |
| Directions/Cross Streets: | YONGE ST/ YORKVILLE AVE |
| Level/Floor | Room | Length(ft) | Width(ft) | Descriptions | |
| Room 1 | Flat | Living Ro | 20.3 | 10.4 | Open Concept, Laminate, Overlook Water |
| Room 2 | Flat | Dining Ro | 20.3 | 10.4 | Open Concept, Combined w/Dining, Window Floor to Ceil |
| Room 3 | Flat | Kitchen | 20.3 | 10.4 | B/I Appliances, Quartz Counter, Centre Island |
| Room 4 | Flat | Primary B | 11.81 | 11.05 | Laminate, Large Closet, Overlook Water |
| Washroom Type | No. of Pieces | Level |
| Washroom Type 1 | 4 | Flat |
| Washroom Type 2 | 0 | |
| Washroom Type 3 | 0 | |
| Washroom Type 4 | 0 | |
| Washroom Type 5 | 0 |
| Total Area: | 0.00 |
| Sprinklers: | Conc |
| Washrooms: | 1 |
| Heat Type: | Forced Air |
| Central Air Conditioning: | Central Air |
| Although the information displayed is believed to be accurate, no warranties or representations are made of any kind. |
| CENTURY 21 LEADING EDGE REALTY INC. |
|
|

FARHANG RAFII
Sales Representative
Dir:
647-606-4145
Bus:
416-364-4776
Fax:
416-364-5556
| Virtual Tour | Book Showing | Email a Friend |
Jump To:
At a Glance:
| Type: | Com - Condo Apartment |
| Area: | Toronto |
| Municipality: | Toronto C02 |
| Neighbourhood: | Annex |
| Style: | Apartment |
| Beds: | 1 |
| Baths: | 1 |
| Fireplace: | N |
Locatin Map:

