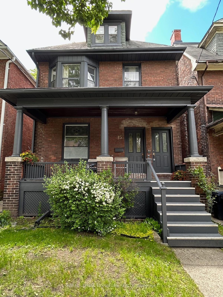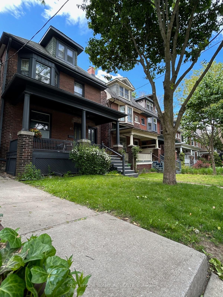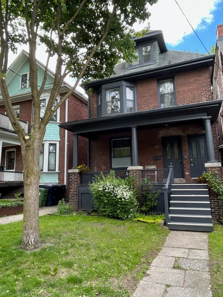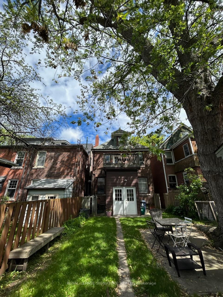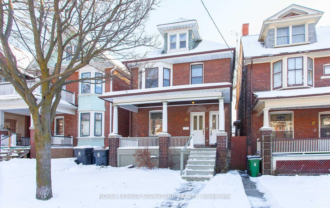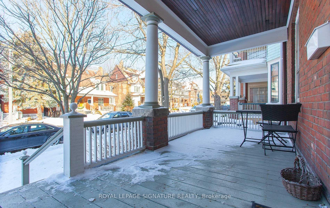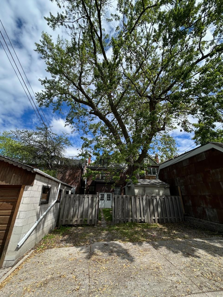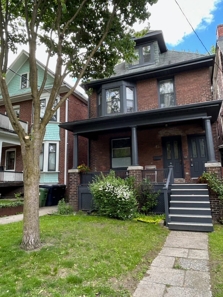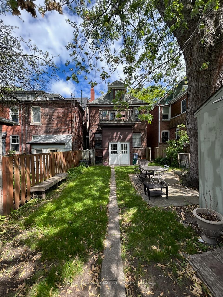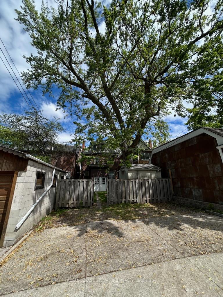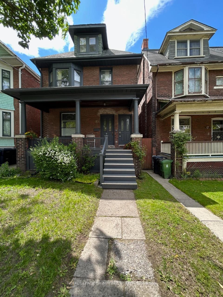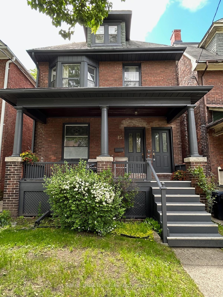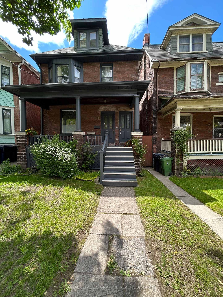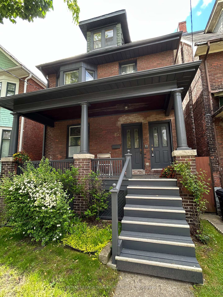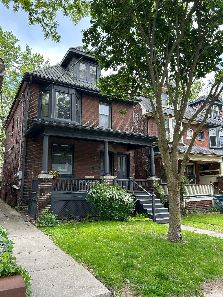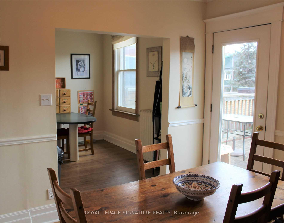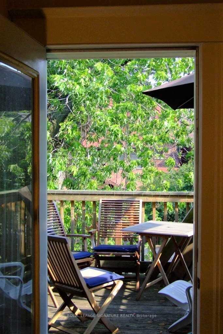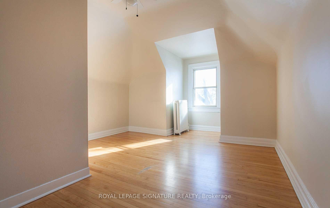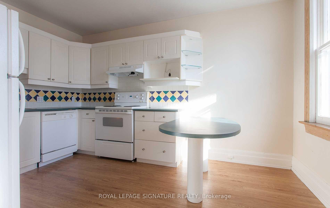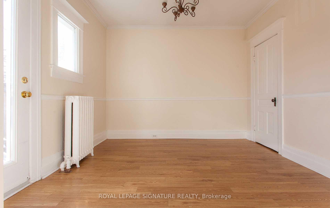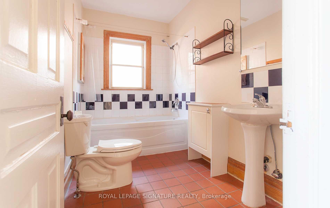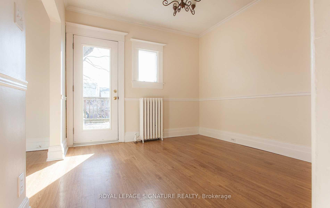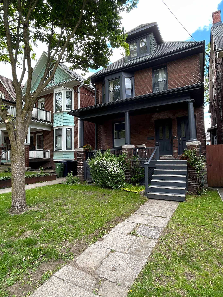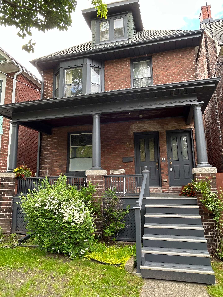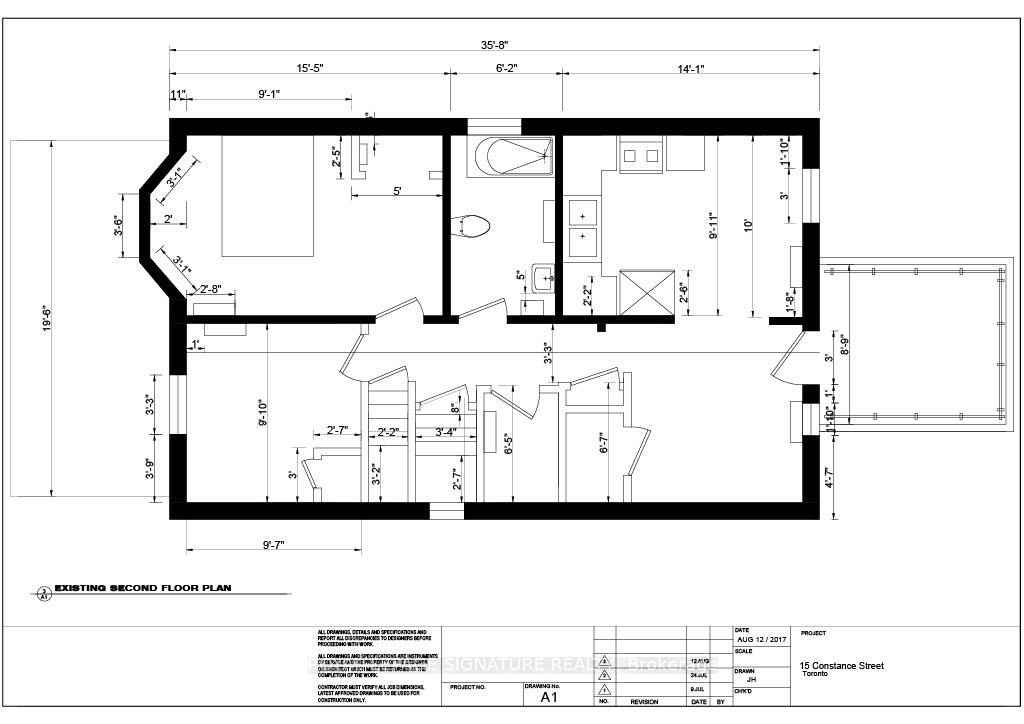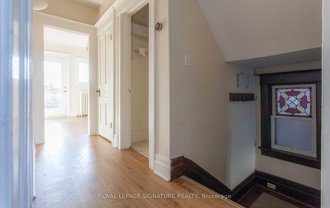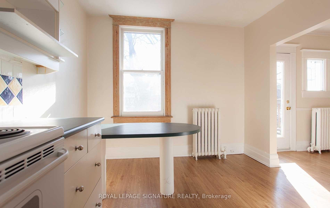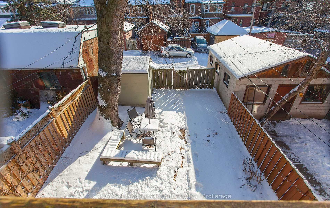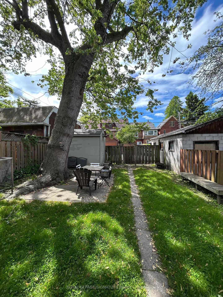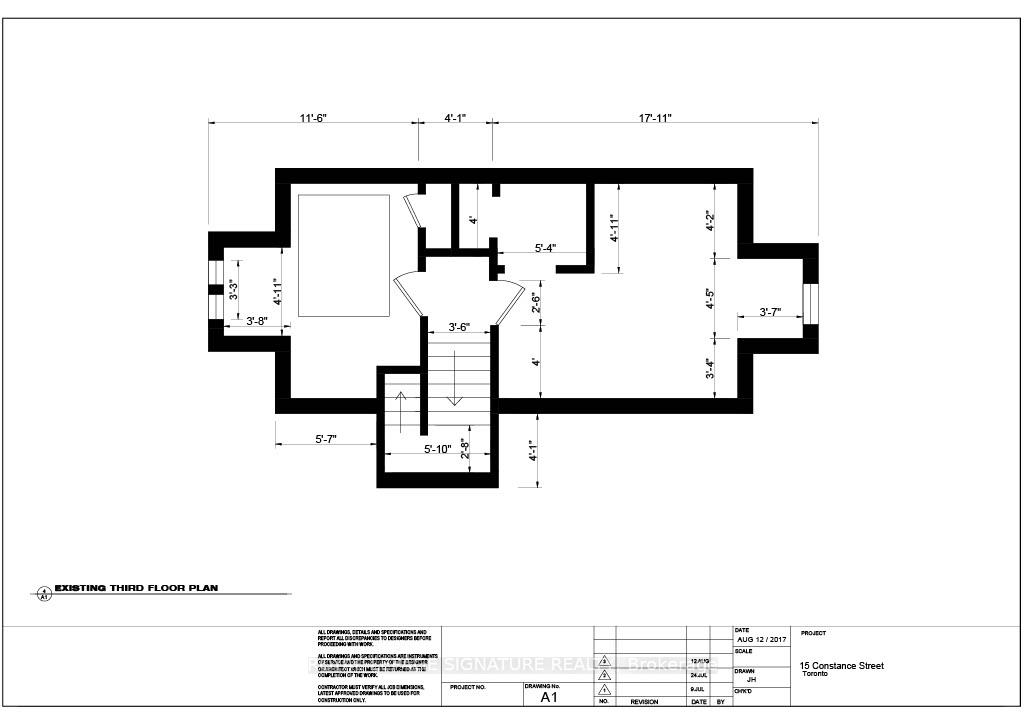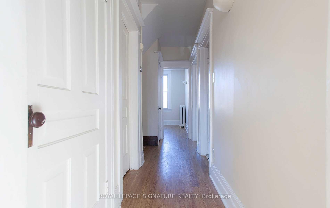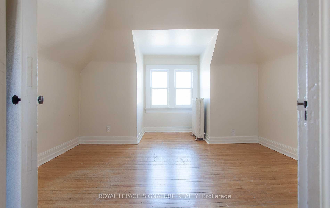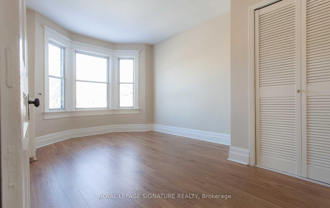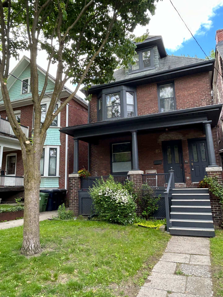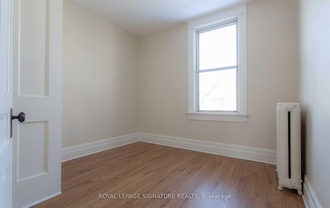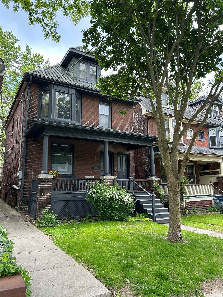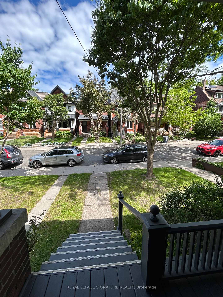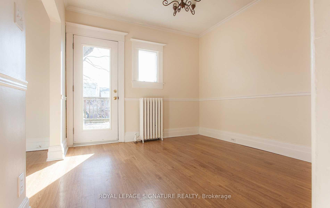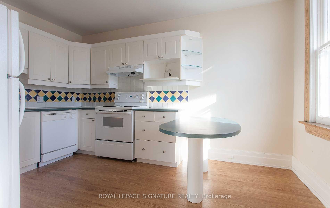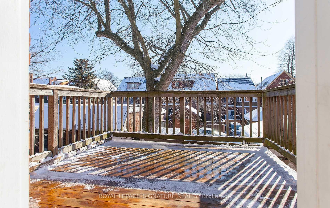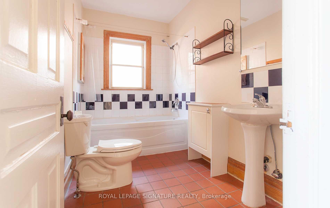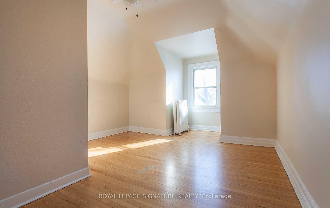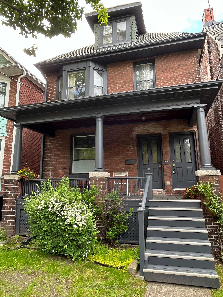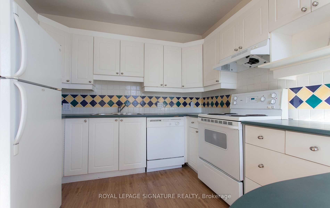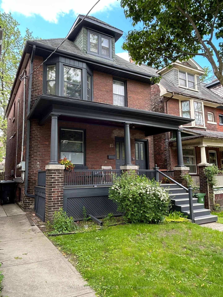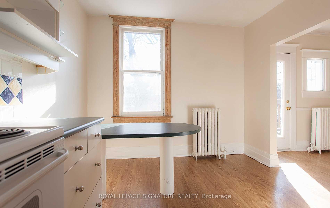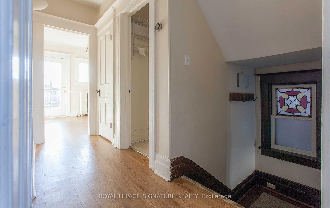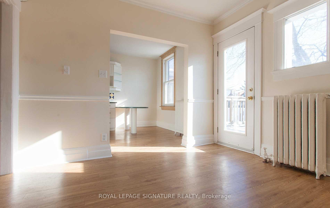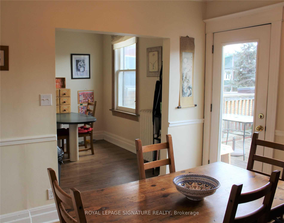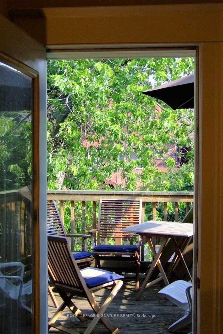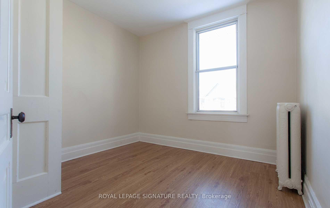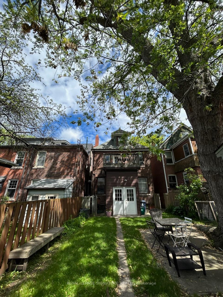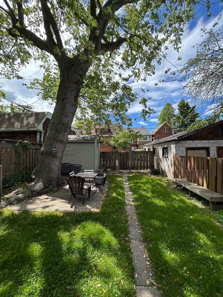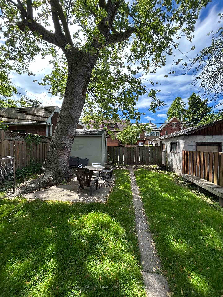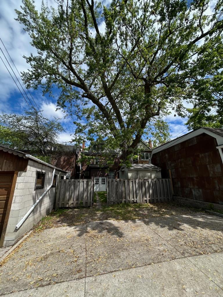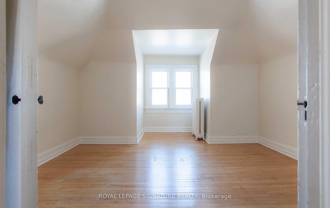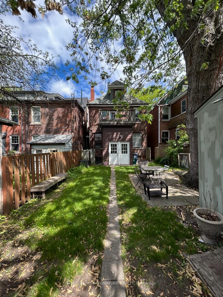$1,975,000
Available - For Sale
Listing ID: W12189899
15 Constance Stre , Toronto, M6R 1S3, Toronto
| On the market for the first time in over two decades, 15 Constance Street presents a rare opportunity to own a detached triplex on a quiet, tree lined street in one of Toronto's most sought after neighbourhoods. In prime Roncesvalles Village and set on a deep lot with laneway access and private parking, the property is well suited for multi generational living, owner occupiers seeking rental income, or those looking to convert it into a single family home. Currently arranged as three self contained units, each with its own entrance, the home features a spacious one bedroom suite on the main floor with access to a shared backyard. The upper unit spans the second and third floors, offering three generous bedrooms and a private balcony overlooking a beautiful, south facing, shaded yard. The basement includes a separate, sunny one bedroom apartment with walk out access to the garden. All units are move in ready and have their own, separate electric meter, laundry and dishwasher. At the rear, a city laneway provides two parking spaces (three cars fit) and potential for a legal garage or laneway suite, offering added long term value and future development flexibility. All units can be delivered vacant on closing. The upper three bedroom suite is currently rented for $3,787 per month, providing immediate income while plans for permitting and renovation are underway. Just steps from Roncesvalles Avenue, the home is surrounded by excellent schools, top tier transit, and a vibrant mix of local shops, excellent restaurants, and parks. High Park, Sorauren Park, subway and UP Express are all within a 10 minute walk. The 504 streetcar is a 30 second walk. An ideal option for first time buyers leveraging insured financing on an owner occupied triplex or families seeking a detached home in a thriving west end community, 15 Constance Street offers location, flexibility, and lasting value. |
| Price | $1,975,000 |
| Taxes: | $7639.00 |
| Occupancy: | Partial |
| Address: | 15 Constance Stre , Toronto, M6R 1S3, Toronto |
| Directions/Cross Streets: | Roncesvalles Ave/Constance St |
| Rooms: | 11 |
| Bedrooms: | 5 |
| Bedrooms +: | 0 |
| Family Room: | T |
| Basement: | Finished, Walk-Up |
| Washroom Type | No. of Pieces | Level |
| Washroom Type 1 | 3 | |
| Washroom Type 2 | 3 | |
| Washroom Type 3 | 3 | |
| Washroom Type 4 | 0 | |
| Washroom Type 5 | 0 |
| Total Area: | 0.00 |
| Property Type: | Detached |
| Style: | 2 1/2 Storey |
| Exterior: | Brick |
| Garage Type: | None |
| (Parking/)Drive: | Available |
| Drive Parking Spaces: | 2 |
| Park #1 | |
| Parking Type: | Available |
| Park #2 | |
| Parking Type: | Available |
| Pool: | None |
| Approximatly Square Footage: | 2000-2500 |
| CAC Included: | N |
| Water Included: | N |
| Cabel TV Included: | N |
| Common Elements Included: | N |
| Heat Included: | N |
| Parking Included: | N |
| Condo Tax Included: | N |
| Building Insurance Included: | N |
| Fireplace/Stove: | N |
| Heat Type: | Forced Air |
| Central Air Conditioning: | None |
| Central Vac: | N |
| Laundry Level: | Syste |
| Ensuite Laundry: | F |
| Sewers: | Sewer |
$
%
Years
This calculator is for demonstration purposes only. Always consult a professional
financial advisor before making personal financial decisions.
| Although the information displayed is believed to be accurate, no warranties or representations are made of any kind. |
| ROYAL LEPAGE SIGNATURE REALTY |
|
|

FARHANG RAFII
Sales Representative
Dir:
647-606-4145
Bus:
416-364-4776
Fax:
416-364-5556
| Book Showing | Email a Friend |
Jump To:
At a Glance:
| Type: | Freehold - Detached |
| Area: | Toronto |
| Municipality: | Toronto W01 |
| Neighbourhood: | High Park-Swansea |
| Style: | 2 1/2 Storey |
| Tax: | $7,639 |
| Beds: | 5 |
| Baths: | 3 |
| Fireplace: | N |
| Pool: | None |
Locatin Map:
Payment Calculator:

