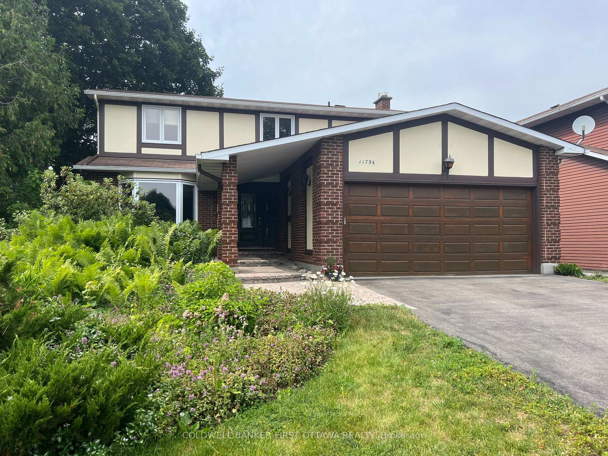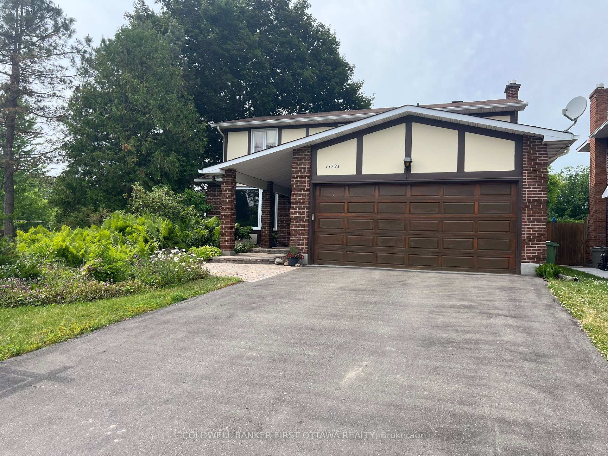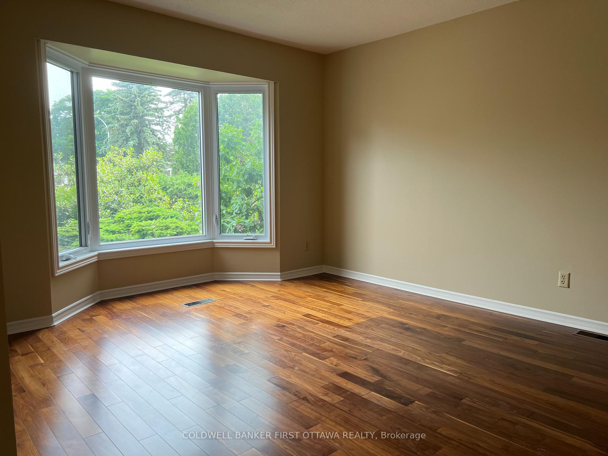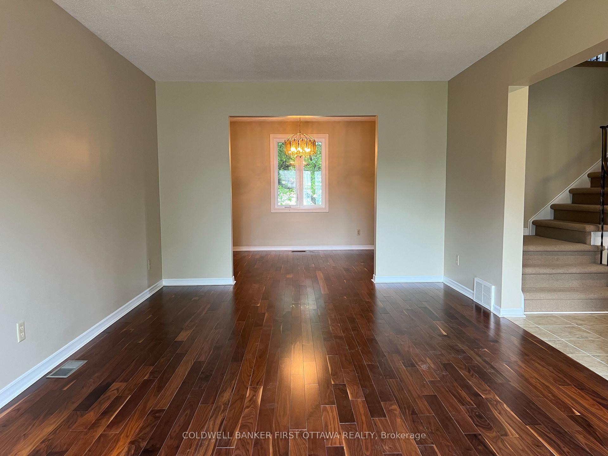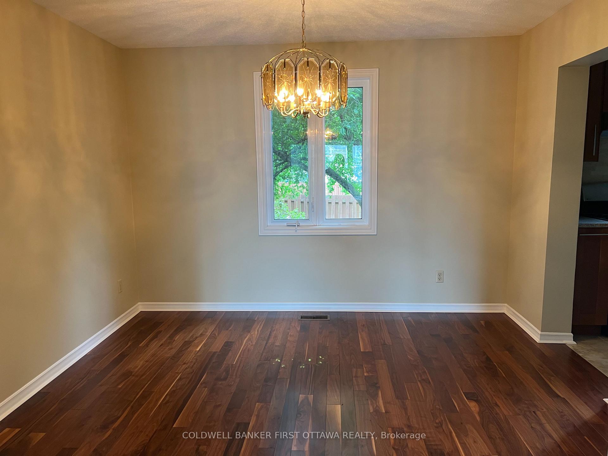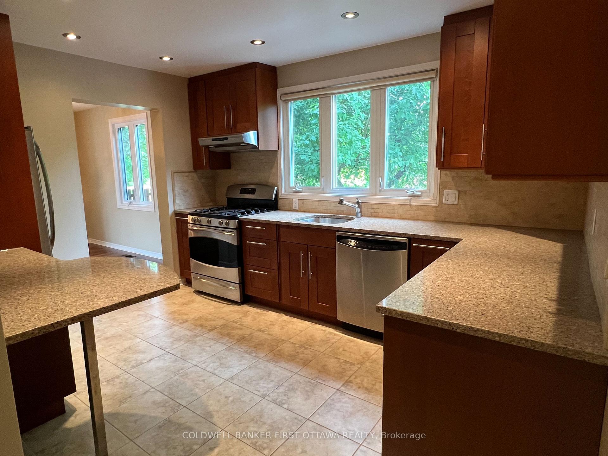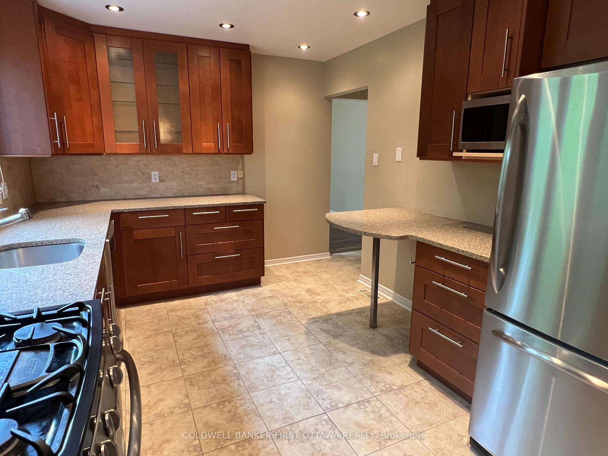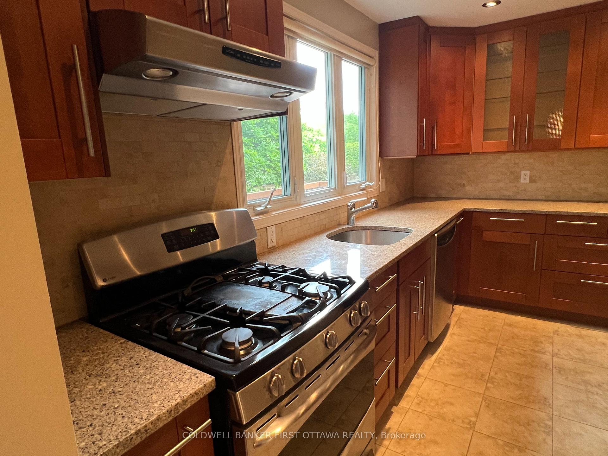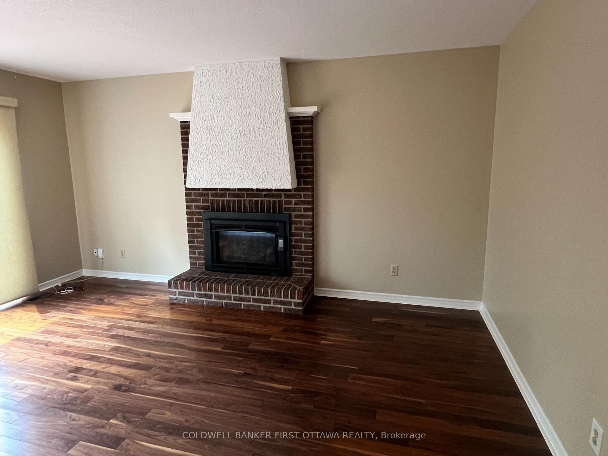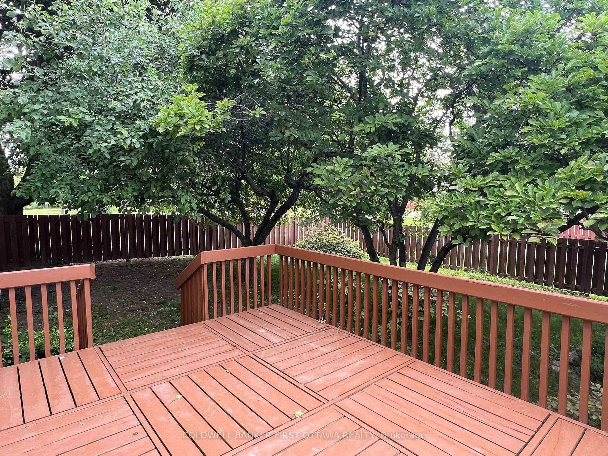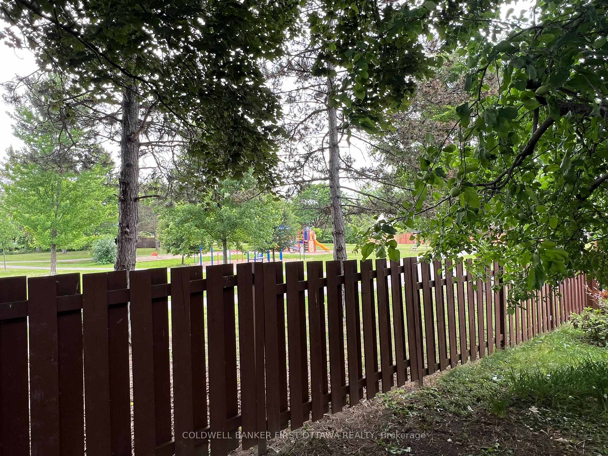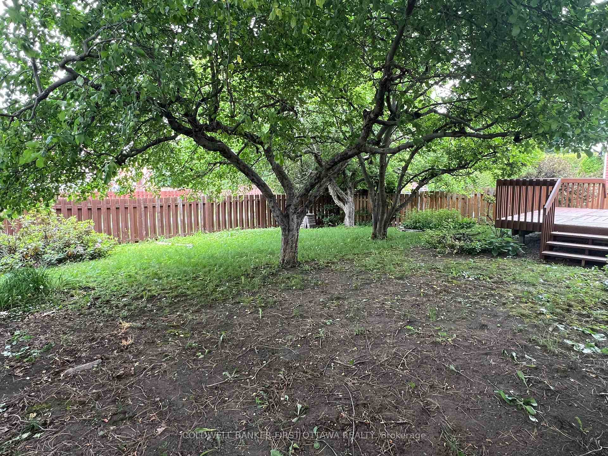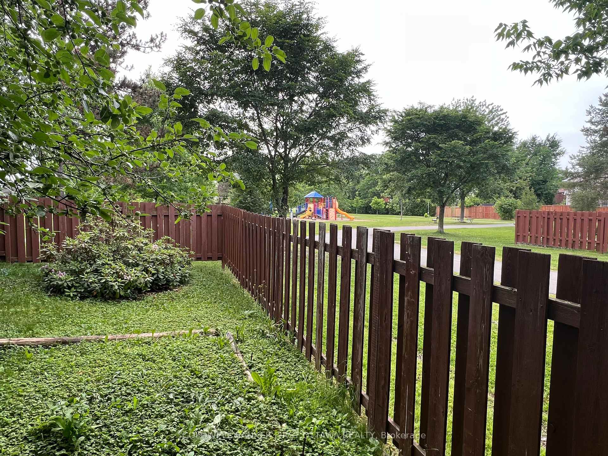$749,900
Available - For Sale
Listing ID: X12238124
1179 1/ St-Jerome Cres , Orleans - Convent Glen and Area, K1C 2A7, Ottawa
| Open House Cancelled. Beautifully Maintained 4-Bedroom Family Home Backing onto Jeanne d'Arc Park. Welcome to this well-maintained detached 2-storey home, offering the perfect blend of space, comfort, and location. With 4 generously sized bedrooms and numerous updates throughout, this home is ideal for growing families. The main level features hardwood and tile flooring, a spacious living and dining area, and a cozy family room with a gas fireplace and direct access to the backyard. The updated kitchen is a chef's delight, complete with granite countertops, stainless steel appliances, and ample cabinetry. A convenient main floor laundry/mud room adds functionality and direct access from the garage, perfect for busy family life. Upstairs, you'll find four bright bedrooms, including a spacious primary suite with a walk-in closet and a beautifully updated ensuite. The main bathroom has also been tastefully renovated. The unfinished basement offers great potential for additional living space, a home gym, or storage ready for your personal touch. Enjoy a private, treed yard that backs directly onto Jeanne d'Arc Park providing a peaceful, green backdrop year-round. Conveniently located close to schools, parks, shopping, and transit, this home offers everything your family needs and more. 24 hours irrevocable on all offers please. |
| Price | $749,900 |
| Taxes: | $4657.00 |
| Assessment Year: | 2024 |
| Occupancy: | Owner |
| Address: | 1179 1/ St-Jerome Cres , Orleans - Convent Glen and Area, K1C 2A7, Ottawa |
| Directions/Cross Streets: | Fortune & St Jerome |
| Rooms: | 12 |
| Bedrooms: | 4 |
| Bedrooms +: | 0 |
| Family Room: | T |
| Basement: | Unfinished |
| Level/Floor | Room | Length(ft) | Width(ft) | Descriptions | |
| Room 1 | Main | Foyer | 7.45 | 6.82 | Tile Floor |
| Room 2 | Main | Living Ro | 17.97 | 11.58 | Hardwood Floor |
| Room 3 | Main | Dining Ro | 10 | 11.58 | Hardwood Floor |
| Room 4 | Main | Kitchen | 12.66 | 10.07 | Tile Floor |
| Room 5 | Main | Powder Ro | 5.02 | 5.02 | Tile Floor |
| Room 6 | Main | Laundry | 10.17 | 8.59 | Tile Floor, Access To Garage |
| Room 7 | Second | Primary B | 18.07 | 11.68 | 3 Pc Ensuite, Walk-In Closet(s) |
| Room 8 | Second | Bedroom | 11.28 | 10 | |
| Room 9 | Second | Bedroom 2 | 10.99 | 10.92 | |
| Room 10 | Second | Bedroom 3 | 10.99 | 10.92 | |
| Room 11 | Second | Bathroom | 8.5 | 6.63 | |
| Room 12 | Basement | Utility R | 36.54 | 24.01 | Unfinished |
| Washroom Type | No. of Pieces | Level |
| Washroom Type 1 | 3 | Second |
| Washroom Type 2 | 4 | Second |
| Washroom Type 3 | 2 | Main |
| Washroom Type 4 | 0 | |
| Washroom Type 5 | 0 |
| Total Area: | 0.00 |
| Approximatly Age: | 31-50 |
| Property Type: | Detached |
| Style: | 2-Storey |
| Exterior: | Brick, Vinyl Siding |
| Garage Type: | Attached |
| Drive Parking Spaces: | 2 |
| Pool: | None |
| Approximatly Age: | 31-50 |
| Approximatly Square Footage: | 2000-2500 |
| Property Features: | Fenced Yard, Park |
| CAC Included: | N |
| Water Included: | N |
| Cabel TV Included: | N |
| Common Elements Included: | N |
| Heat Included: | N |
| Parking Included: | N |
| Condo Tax Included: | N |
| Building Insurance Included: | N |
| Fireplace/Stove: | Y |
| Heat Type: | Forced Air |
| Central Air Conditioning: | Central Air |
| Central Vac: | N |
| Laundry Level: | Syste |
| Ensuite Laundry: | F |
| Sewers: | Sewer |
| Utilities-Cable: | A |
| Utilities-Hydro: | Y |
$
%
Years
This calculator is for demonstration purposes only. Always consult a professional
financial advisor before making personal financial decisions.
| Although the information displayed is believed to be accurate, no warranties or representations are made of any kind. |
| COLDWELL BANKER FIRST OTTAWA REALTY |
|
|

FARHANG RAFII
Sales Representative
Dir:
647-606-4145
Bus:
416-364-4776
Fax:
416-364-5556
| Book Showing | Email a Friend |
Jump To:
At a Glance:
| Type: | Freehold - Detached |
| Area: | Ottawa |
| Municipality: | Orleans - Convent Glen and Area |
| Neighbourhood: | 2004 - Convent Glen North |
| Style: | 2-Storey |
| Approximate Age: | 31-50 |
| Tax: | $4,657 |
| Beds: | 4 |
| Baths: | 3 |
| Fireplace: | Y |
| Pool: | None |
Locatin Map:
Payment Calculator:

