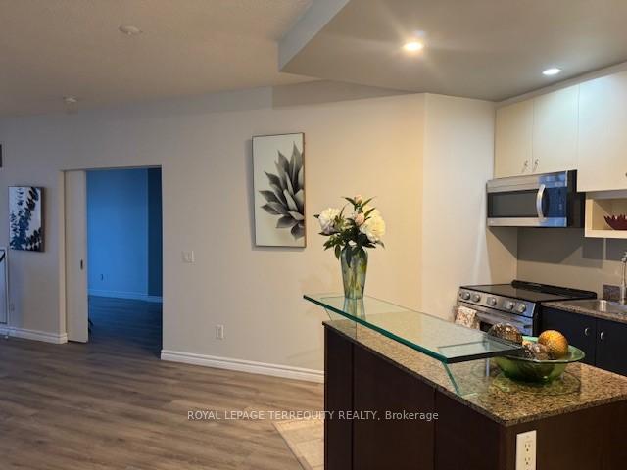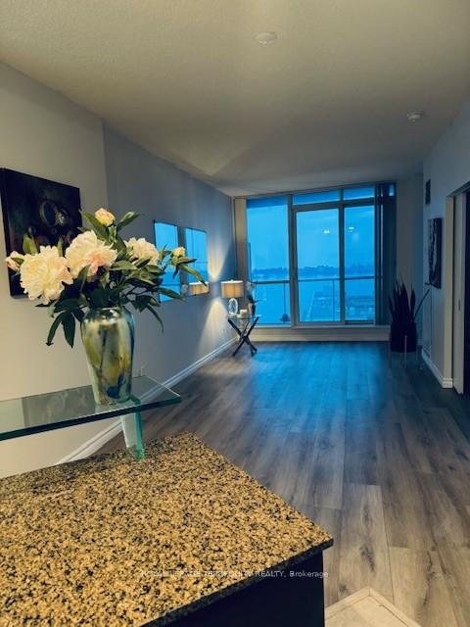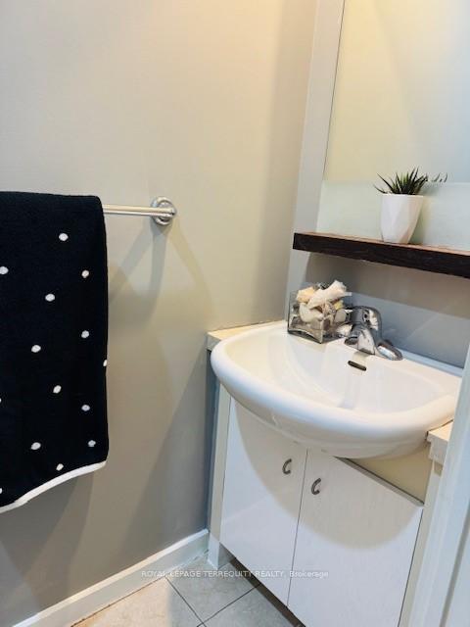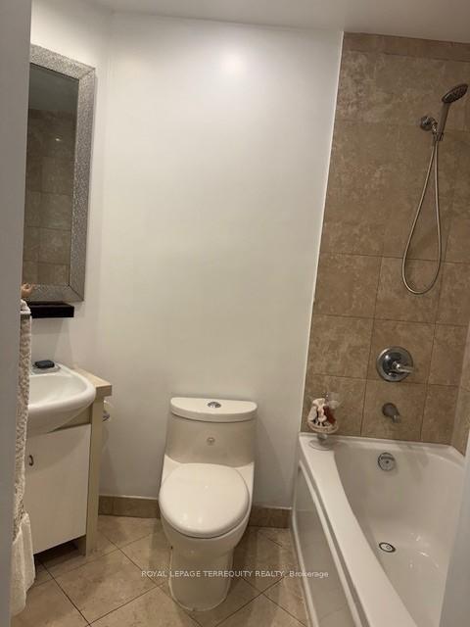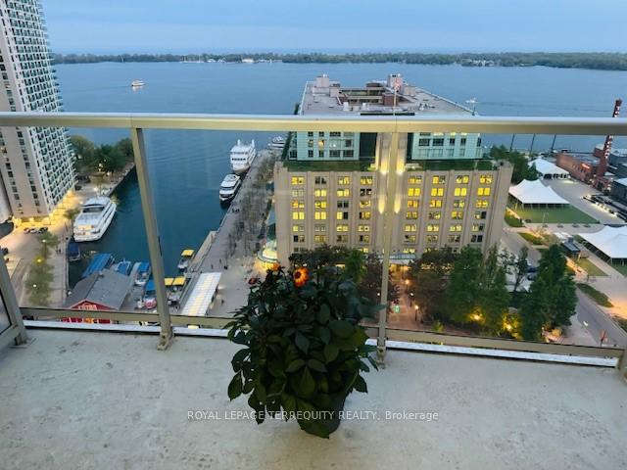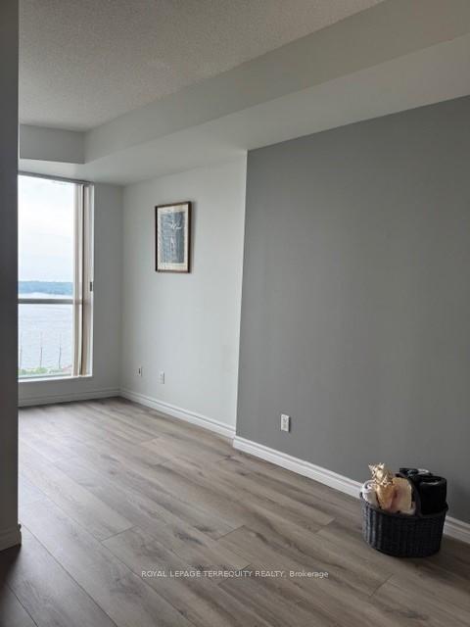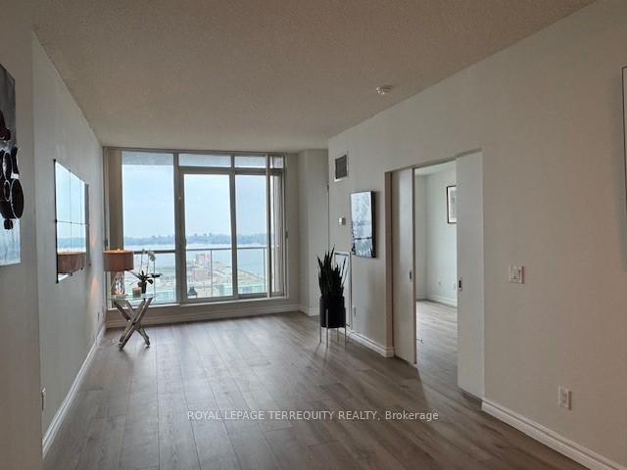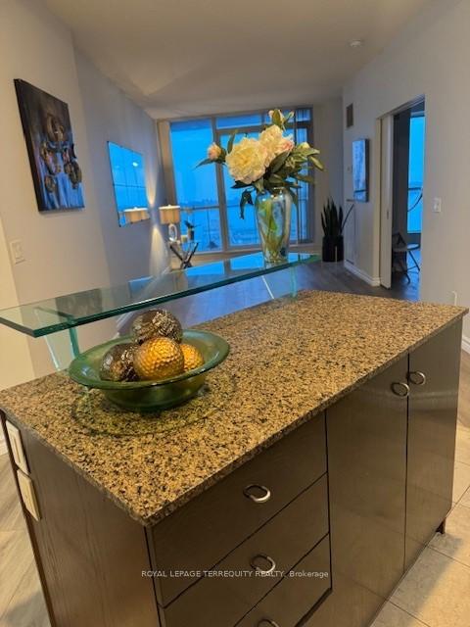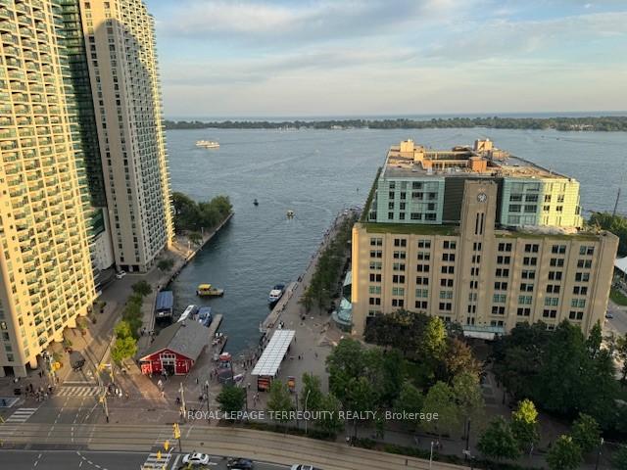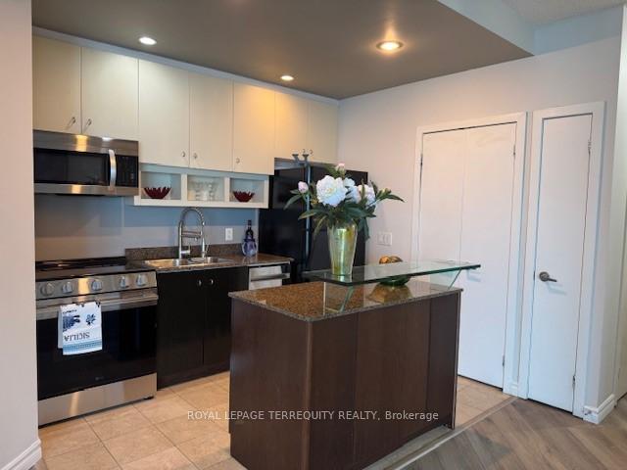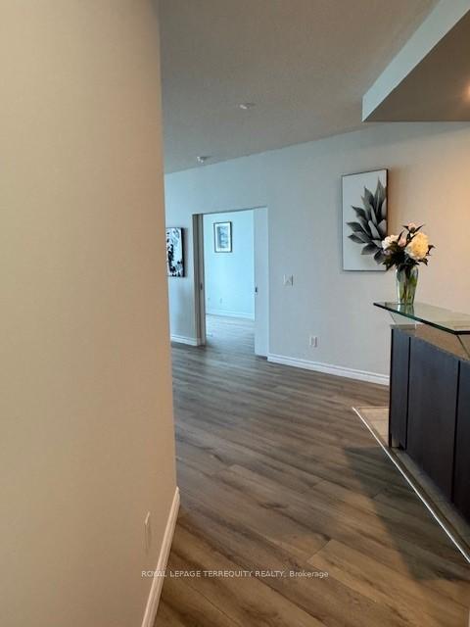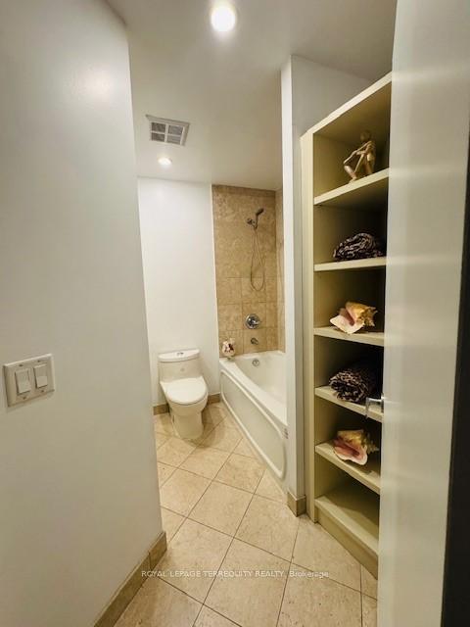$2,980
Available - For Rent
Listing ID: C12236912
8 York Stre , Toronto, M5J 2Y2, Toronto
| SPECTACULAR "WATERCLUB" CONDO * UNOBSTRUCTED VIEW OF THE LAKE WITH UNDERGROUND PARKING* 9FT CEILINGS * ONE BEDROOM PLUS DEN AND 2 BATHROOMS *JUST RENOVATED WITH TOP LINE FLOORING, NEW BASEBOARDS, BENJAMIN PAINT,NEW RANGE ,NEW MICROWAVE FAN, UPDATED BATHROOMS AND MORE!!!! GREAT LAYOUT WITH NO WASTED SPACE!!! OPEN CONCEPT WITH LOTS OF NATURAL LIGHT AND FABULOUS VIEWS OF TORONTO ISLANDS AND THE LAKE. OPEN BALCONY. 24 HRS CONCIERGE * INCREDIBLE AMENITIES /INDOOR/OUTDOOR POOL AND THE LIFE AT THE HARBOURFRONT AT THE BEST!! TTC AT THE DOOR! ACCESS TO GARDINER WALKING DISTANCE TO FINANCIAL DISTRICT, UNION STATION SUBWAY & GO TRAIN SYSTEM * SHORT WALK TO SCOTIA ARENA, ROGERS CENTRE, SHOPPING, DINING AND THEATRE DISTRICT, FINANCIAL DISTRICT, PARKS, TRAILS.. |
| Price | $2,980 |
| Taxes: | $0.00 |
| Occupancy: | Vacant |
| Address: | 8 York Stre , Toronto, M5J 2Y2, Toronto |
| Postal Code: | M5J 2Y2 |
| Province/State: | Toronto |
| Directions/Cross Streets: | Queens Quay W & York St |
| Level/Floor | Room | Length(ft) | Width(ft) | Descriptions | |
| Room 1 | Flat | Living Ro | 11.97 | 10.27 | Overlook Water, W/O To Balcony, Combined w/Dining |
| Room 2 | Flat | Dining Ro | 10.27 | 9.09 | Open Concept, Combined w/Living |
| Room 3 | Flat | Kitchen | 9.87 | 6.59 | Granite Counters, Breakfast Bar, Pantry |
| Room 4 | Flat | Primary B | 10.3 | 8.59 | 4 Pc Ensuite, Double Closet, Combined w/Den |
| Room 5 | Flat | Den | 8.4 | 7.81 | Overlook Water, SW View, Hardwood Floor |
| Room 6 | Flat | Foyer | 5.51 | 4.99 | Hardwood Floor, Closet Organizers |
| Washroom Type | No. of Pieces | Level |
| Washroom Type 1 | 4 | Flat |
| Washroom Type 2 | 2 | Flat |
| Washroom Type 3 | 0 | |
| Washroom Type 4 | 0 | |
| Washroom Type 5 | 0 |
| Total Area: | 0.00 |
| Sprinklers: | Secu |
| Washrooms: | 2 |
| Heat Type: | Heat Pump |
| Central Air Conditioning: | Central Air |
| Although the information displayed is believed to be accurate, no warranties or representations are made of any kind. |
| ROYAL LEPAGE TERREQUITY REALTY |
|
|

FARHANG RAFII
Sales Representative
Dir:
647-606-4145
Bus:
416-364-4776
Fax:
416-364-5556
| Book Showing | Email a Friend |
Jump To:
At a Glance:
| Type: | Com - Condo Apartment |
| Area: | Toronto |
| Municipality: | Toronto C01 |
| Neighbourhood: | Waterfront Communities C1 |
| Style: | Apartment |
| Beds: | 1+1 |
| Baths: | 2 |
| Fireplace: | N |
Locatin Map:

