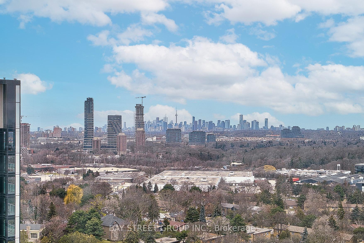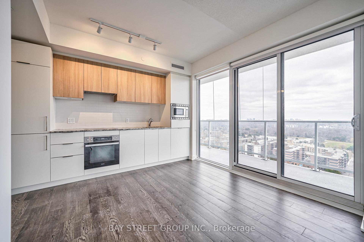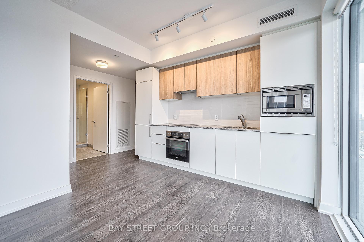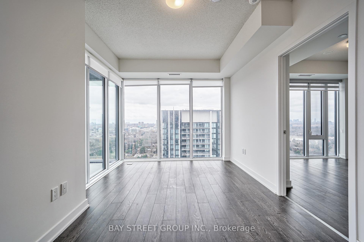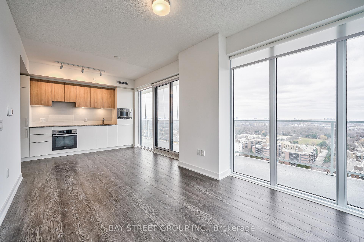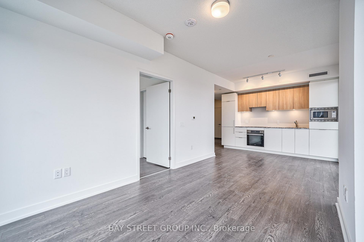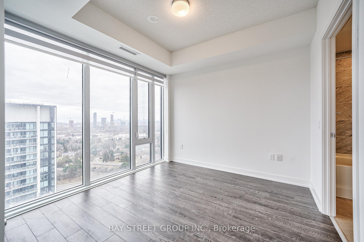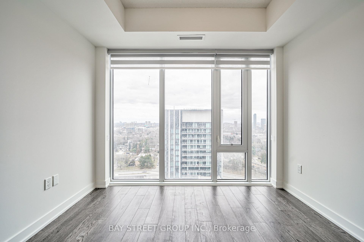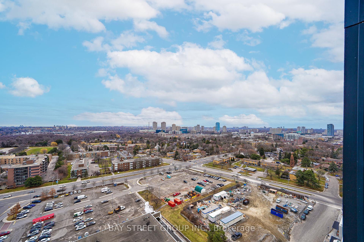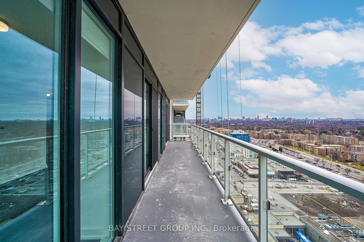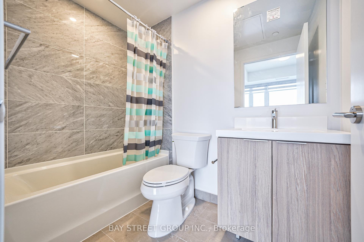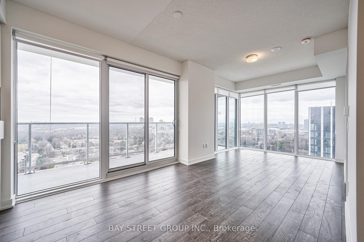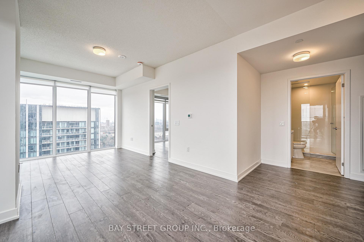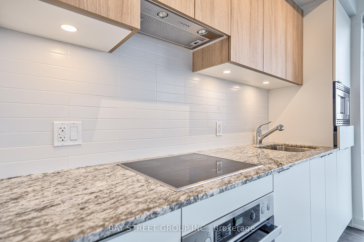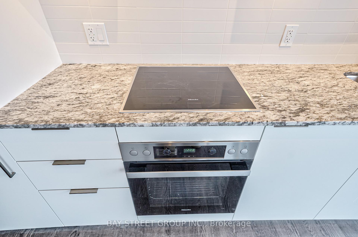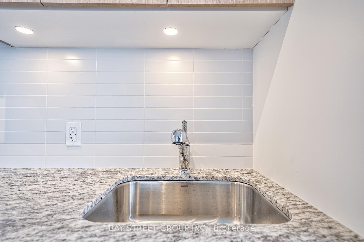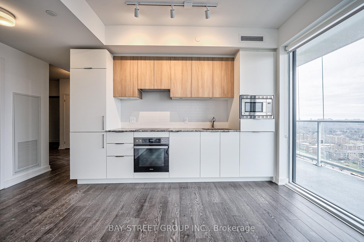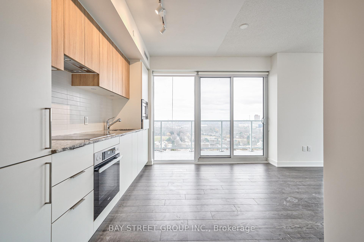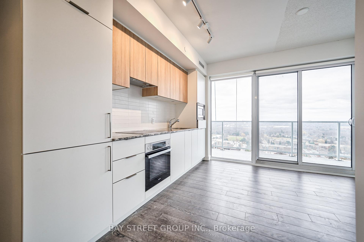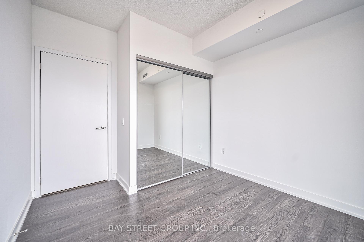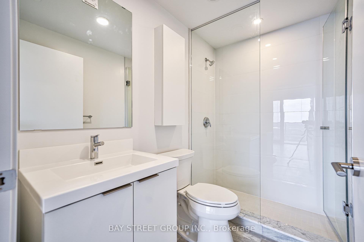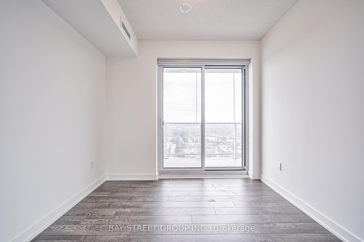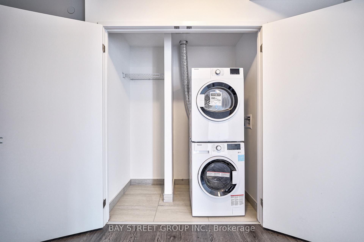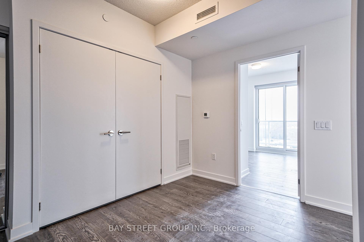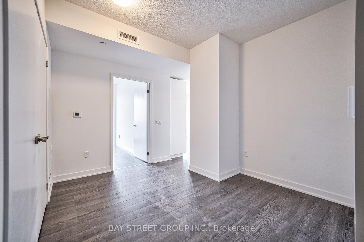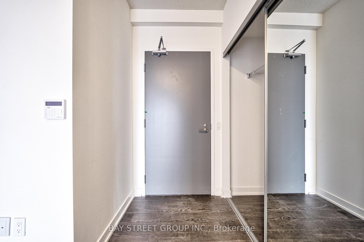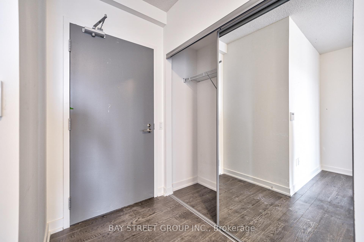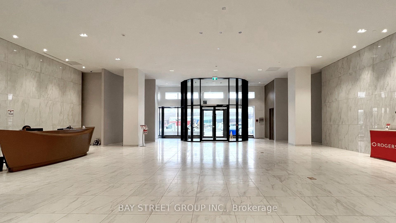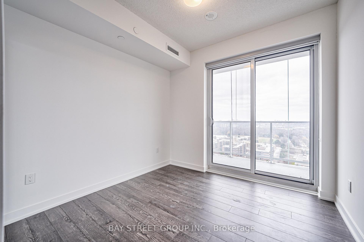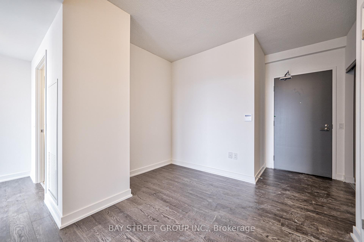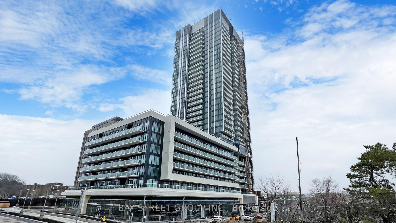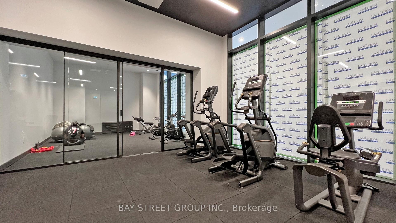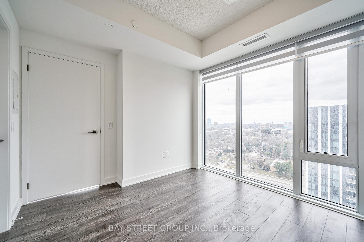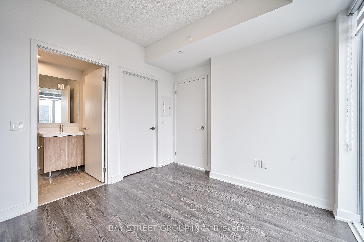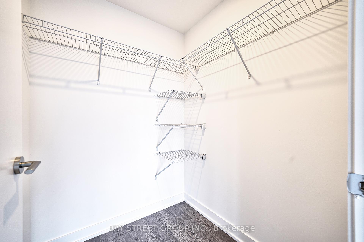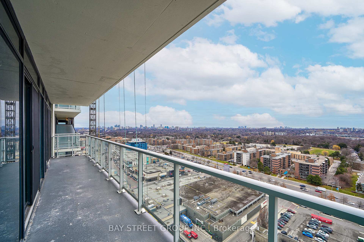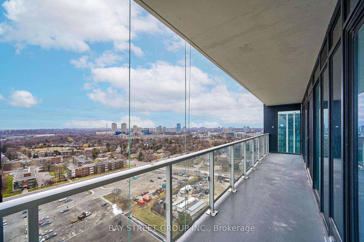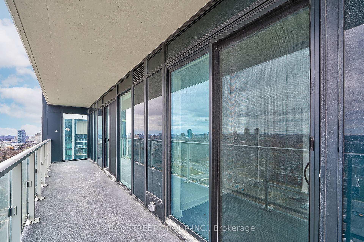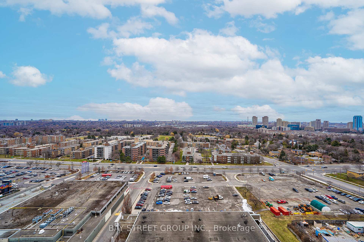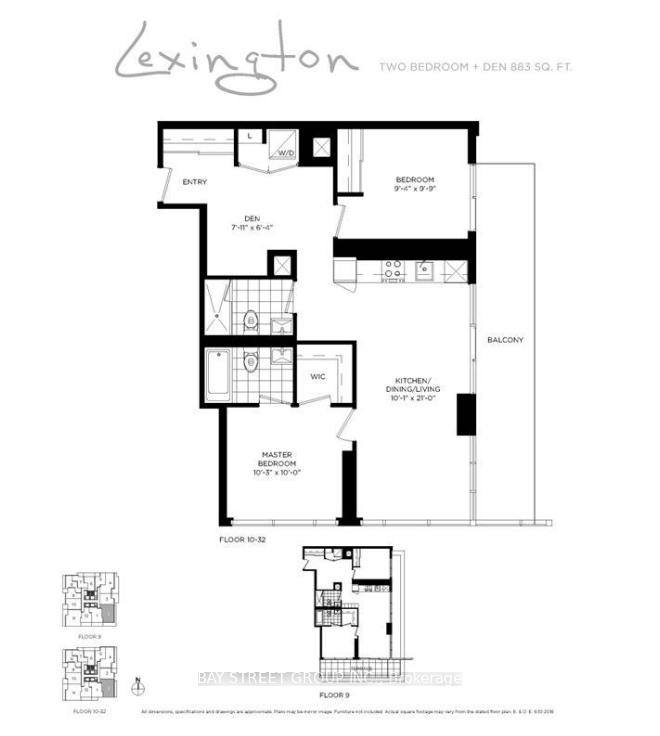$3,000
Available - For Rent
Listing ID: C12238441
50 O'Neill Road , Toronto, M3C 0H1, Toronto
| More than a home, it's a lifestyle. This 2-bed + den condo is your gateway to the best of Midtown.This stunning condominium boasts a spacious and light-filled open-plan layout, accentuated by soaring 9-foot ceilings and sleek laminate flooring throughout. Live, Shop, Dine & Thrive at The Shops at Don Mills. These include a state-of-the-art gym, a breathtaking rooftop deck and garden with panoramic city views, and versatile party and meeting rooms for any occasion. |
| Price | $3,000 |
| Taxes: | $0.00 |
| Occupancy: | Tenant |
| Address: | 50 O'Neill Road , Toronto, M3C 0H1, Toronto |
| Postal Code: | M3C 0H1 |
| Province/State: | Toronto |
| Directions/Cross Streets: | Don Mills & Lawerence Ave E |
| Level/Floor | Room | Length(ft) | Width(ft) | Descriptions | |
| Room 1 | Flat | Living Ro | 10.07 | 20.99 | Combined w/Dining, W/O To Balcony, Hardwood Floor |
| Room 2 | Flat | Dining Ro | 10.07 | 20.99 | Combined w/Dining, Combined w/Living, Hardwood Floor |
| Room 3 | Flat | Kitchen | 10.07 | 20.99 | B/I Appliances, Open Concept, Hardwood Floor |
| Room 4 | Flat | Primary B | 10.27 | 9.97 | 4 Pc Ensuite, Walk-In Closet(s), Hardwood Floor |
| Room 5 | Flat | Bedroom 2 | 9.38 | 9.87 | W/O To Balcony, Hardwood Floor |
| Room 6 | Flat | Den | 7.08 | 6.4 | Open Concept |
| Washroom Type | No. of Pieces | Level |
| Washroom Type 1 | 4 | Flat |
| Washroom Type 2 | 3 | Flat |
| Washroom Type 3 | 0 | |
| Washroom Type 4 | 0 | |
| Washroom Type 5 | 0 |
| Total Area: | 0.00 |
| Approximatly Age: | New |
| Washrooms: | 2 |
| Heat Type: | Forced Air |
| Central Air Conditioning: | Central Air |
| Elevator Lift: | True |
| Although the information displayed is believed to be accurate, no warranties or representations are made of any kind. |
| BAY STREET GROUP INC. |
|
|

FARHANG RAFII
Sales Representative
Dir:
647-606-4145
Bus:
416-364-4776
Fax:
416-364-5556
| Book Showing | Email a Friend |
Jump To:
At a Glance:
| Type: | Com - Condo Apartment |
| Area: | Toronto |
| Municipality: | Toronto C13 |
| Neighbourhood: | Banbury-Don Mills |
| Style: | Apartment |
| Approximate Age: | New |
| Beds: | 2+1 |
| Baths: | 2 |
| Fireplace: | N |
Locatin Map:

