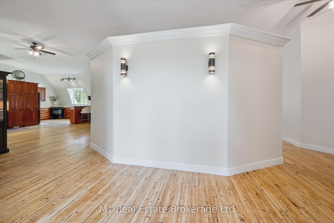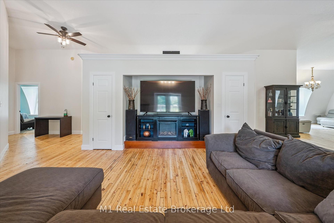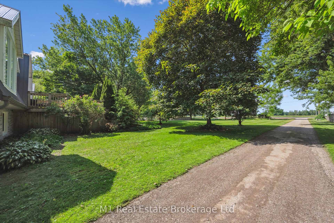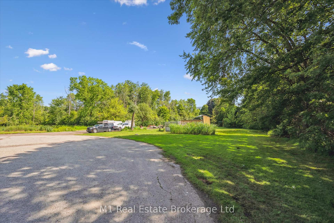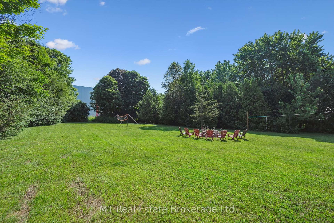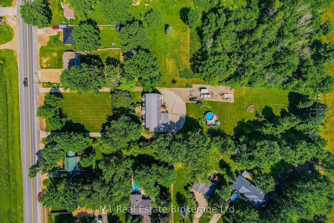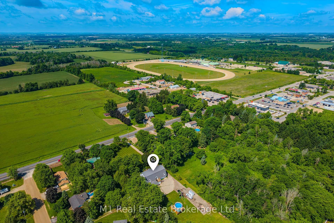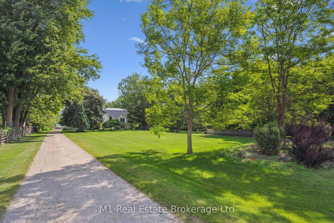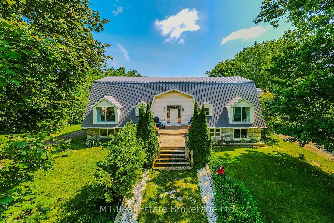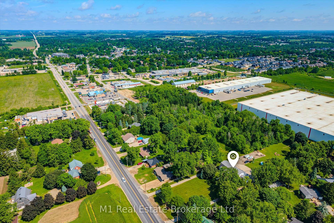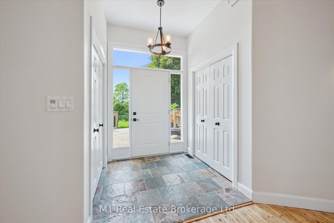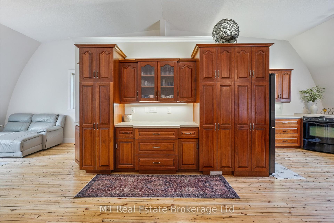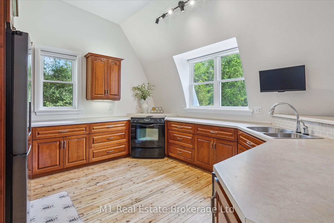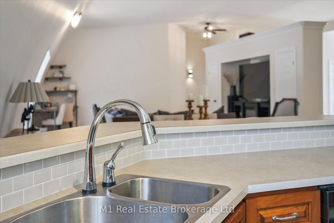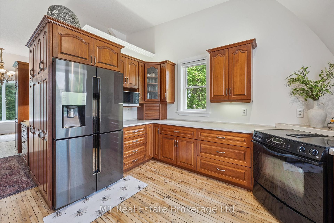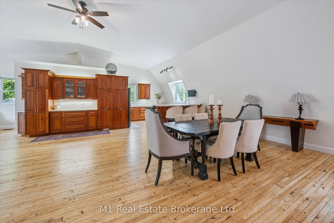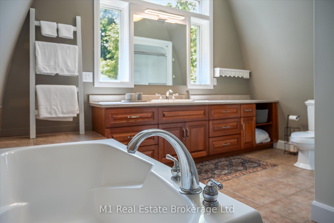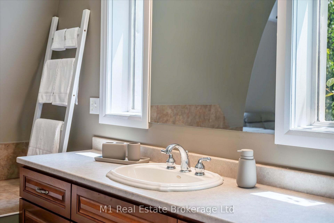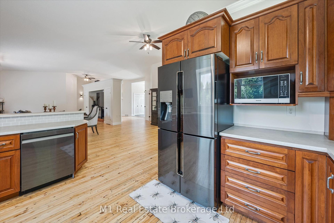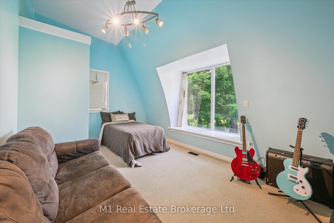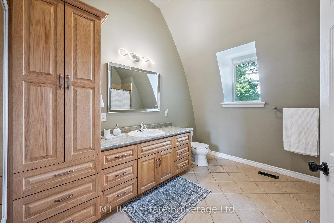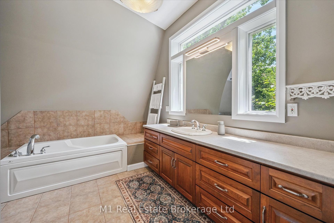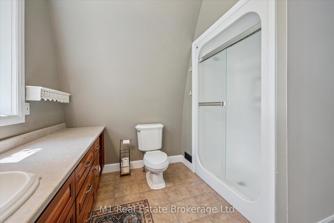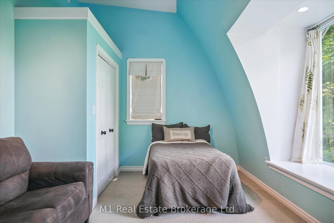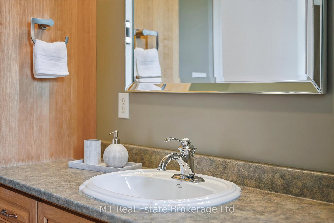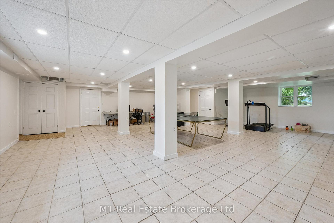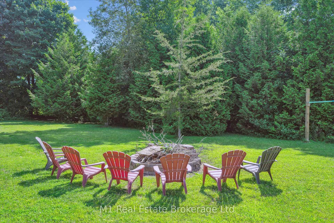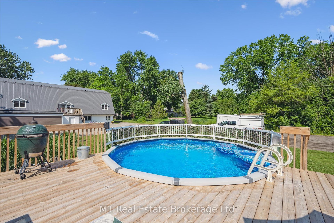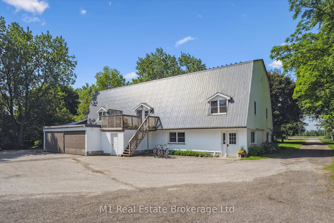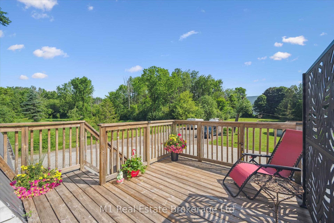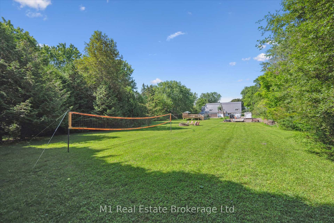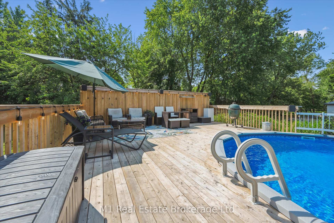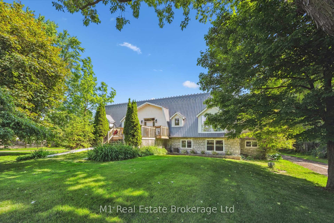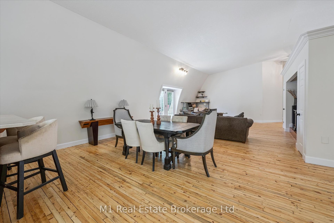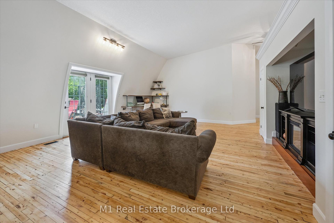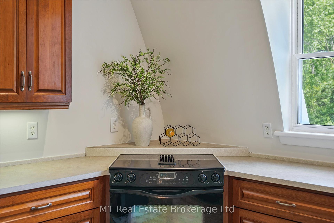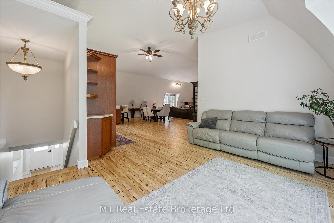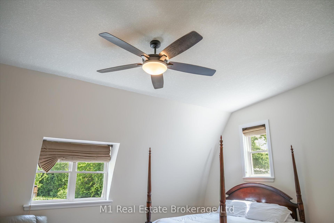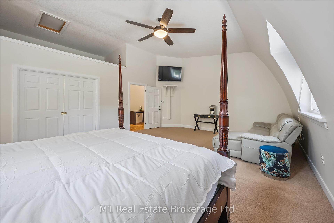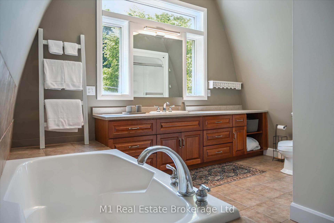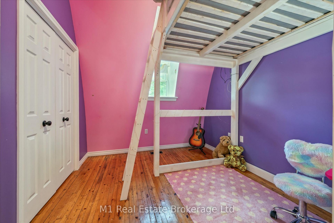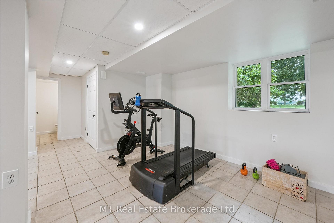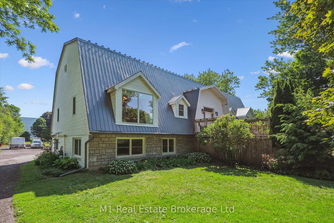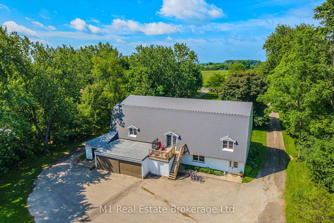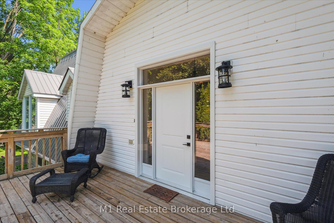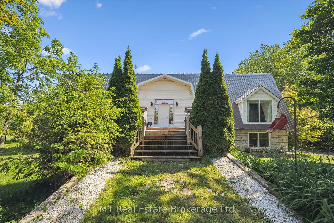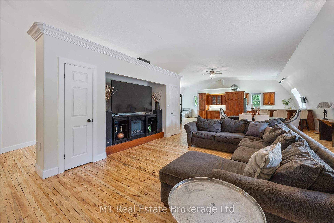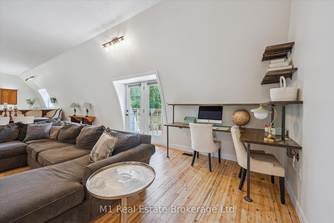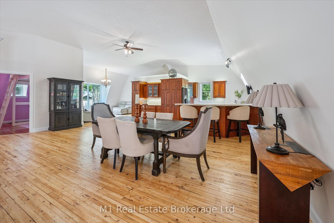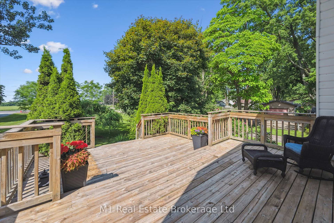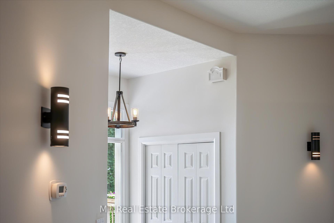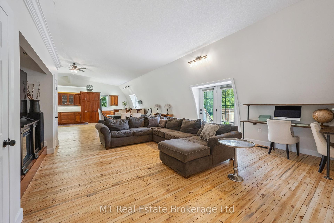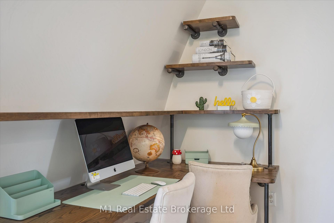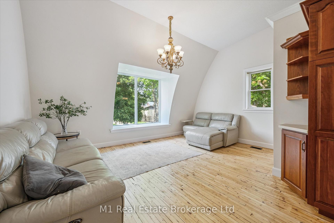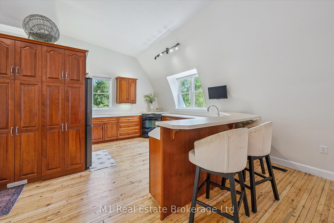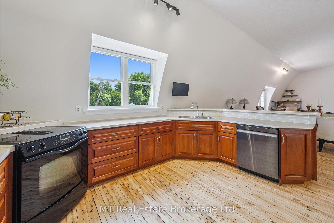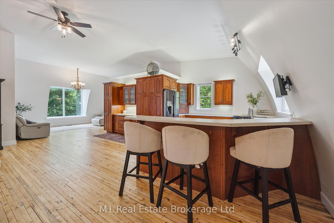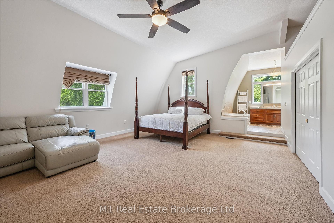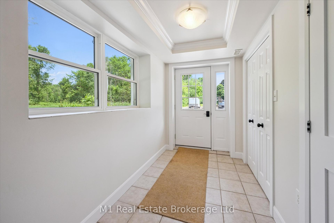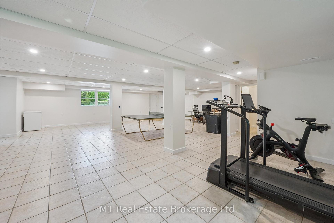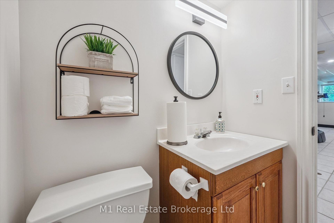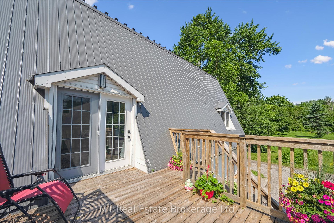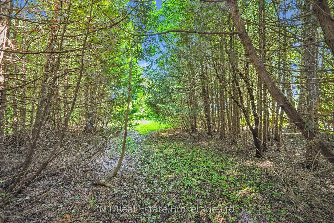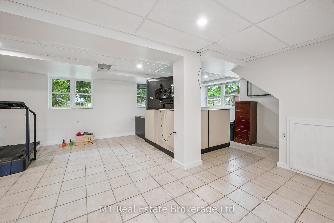$1,850,000
Available - For Sale
Listing ID: X12238392
128 Wellington Road 7 Road , Centre Wellington, N0B 1S0, Wellington
| This one-of-a-kind property is ideal for home-based entrepreneurs and investors. Plans to extend town services past the property opens up a world of possibilities. Set on 1.8 prime acres on the edge of Elora, this architecturally gem of a building has been completely renovated and reimagined by the current owners to offer both stunning residential space and versatile commercial potential.The upper level boasts over 2,500 square feet of beautifully finished, open-concept living with soaring 13-foot ceilings, original hardwood floors, and an abundance of natural light. A chefs kitchen anchors the space, while the expansive primary suite offers a private retreat. Two additional bedrooms and a full bath complete the residential layout. Recent upgrades include two large new windows, a brand-new front door, and updated stone and vinyl siding for a modern, refreshed exterior. The lower level, also above grade, features more than 1,700 square feet of open-span finished space perfect for a workshop, studio, rec room or business. It includes two oversized garage bays, a utility/storage bay, and a bathroom. With the proper approvals, this level could potentially be converted into a residential rental unit. In total, the property offers over 4,200 square feet of usable space. Two separate paved driveways and a large rear parking area provide ample room for vehicles, clients, or equipment. A generous green space out back offers potential for an accessory structure and now features a new above-ground pool, perfect for relaxing or entertaining. |
| Price | $1,850,000 |
| Taxes: | $8610.00 |
| Assessment Year: | 2024 |
| Occupancy: | Owner |
| Address: | 128 Wellington Road 7 Road , Centre Wellington, N0B 1S0, Wellington |
| Directions/Cross Streets: | Located just south of the village of Elora on the east side of Wellington County Road 7 |
| Rooms: | 14 |
| Bedrooms: | 3 |
| Bedrooms +: | 0 |
| Family Room: | T |
| Basement: | Finished wit, Separate Ent |
| Washroom Type | No. of Pieces | Level |
| Washroom Type 1 | 4 | Main |
| Washroom Type 2 | 2 | Basement |
| Washroom Type 3 | 0 | |
| Washroom Type 4 | 0 | |
| Washroom Type 5 | 0 |
| Total Area: | 0.00 |
| Property Type: | Detached |
| Style: | Bungalow |
| Exterior: | Stone, Vinyl Siding |
| Garage Type: | Attached |
| Drive Parking Spaces: | 20 |
| Pool: | Above Gr |
| Approximatly Square Footage: | 2500-3000 |
| CAC Included: | N |
| Water Included: | N |
| Cabel TV Included: | N |
| Common Elements Included: | N |
| Heat Included: | N |
| Parking Included: | N |
| Condo Tax Included: | N |
| Building Insurance Included: | N |
| Fireplace/Stove: | Y |
| Heat Type: | Forced Air |
| Central Air Conditioning: | Central Air |
| Central Vac: | N |
| Laundry Level: | Syste |
| Ensuite Laundry: | F |
| Sewers: | Septic |
$
%
Years
This calculator is for demonstration purposes only. Always consult a professional
financial advisor before making personal financial decisions.
| Although the information displayed is believed to be accurate, no warranties or representations are made of any kind. |
| M1 Real Estate Brokerage Ltd |
|
|

FARHANG RAFII
Sales Representative
Dir:
647-606-4145
Bus:
416-364-4776
Fax:
416-364-5556
| Virtual Tour | Book Showing | Email a Friend |
Jump To:
At a Glance:
| Type: | Freehold - Detached |
| Area: | Wellington |
| Municipality: | Centre Wellington |
| Neighbourhood: | Elora/Salem |
| Style: | Bungalow |
| Tax: | $8,610 |
| Beds: | 3 |
| Baths: | 3 |
| Fireplace: | Y |
| Pool: | Above Gr |
Locatin Map:
Payment Calculator:

