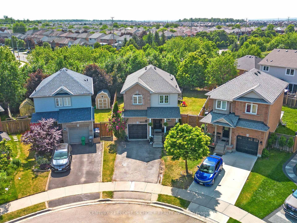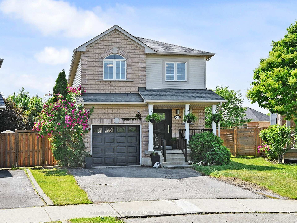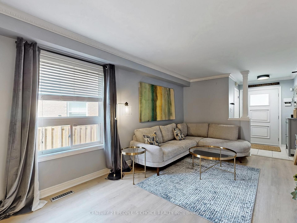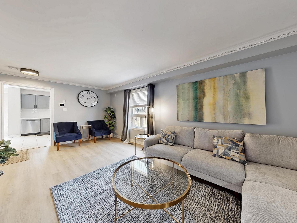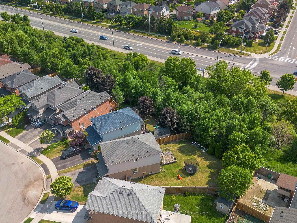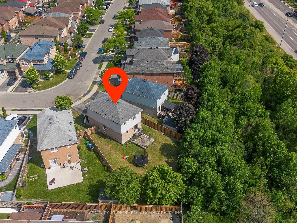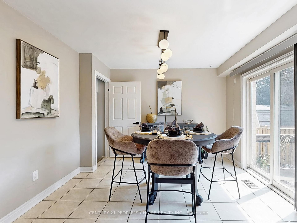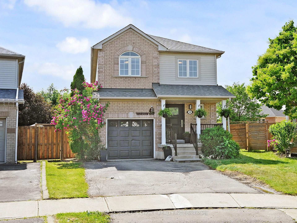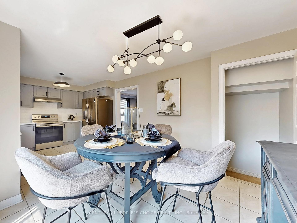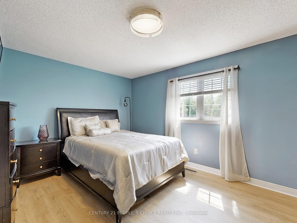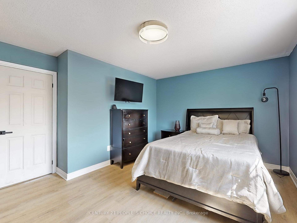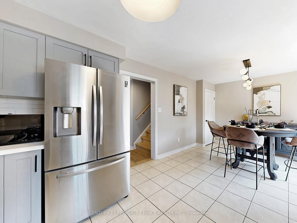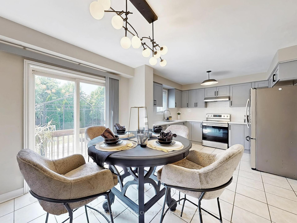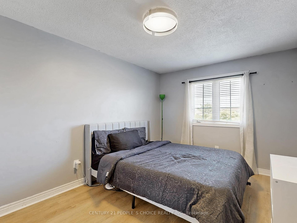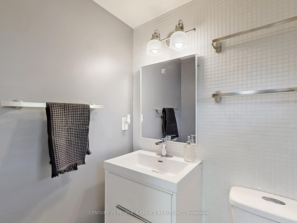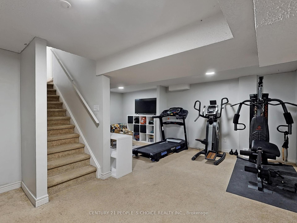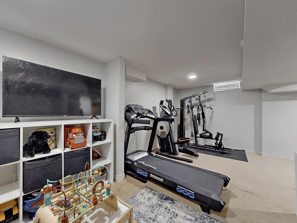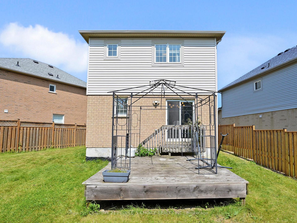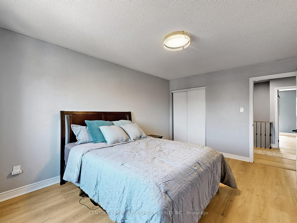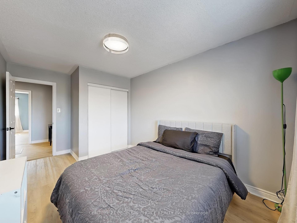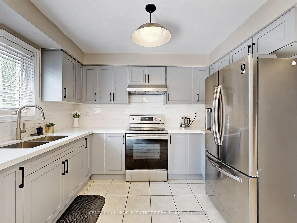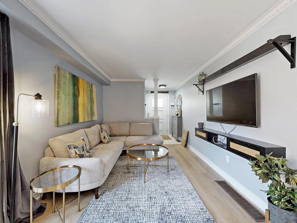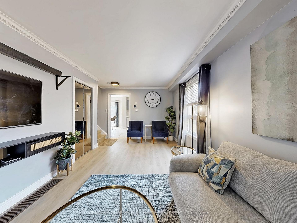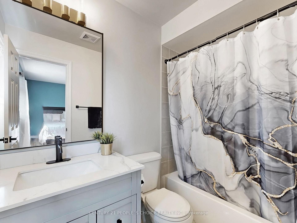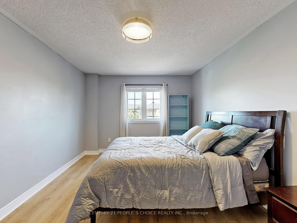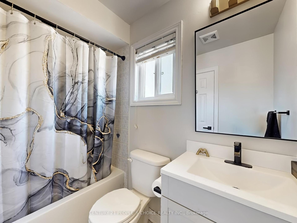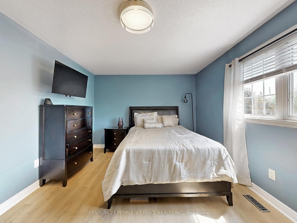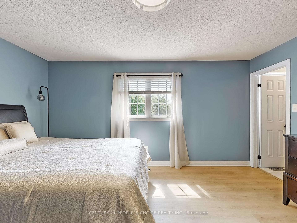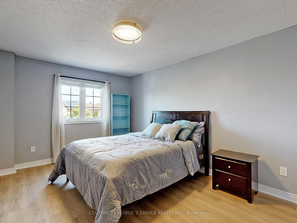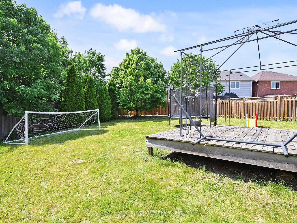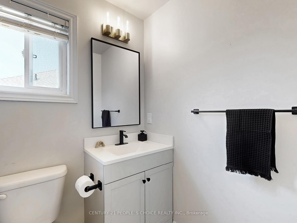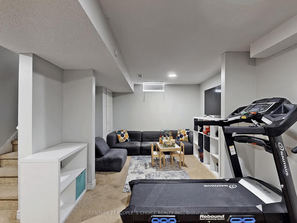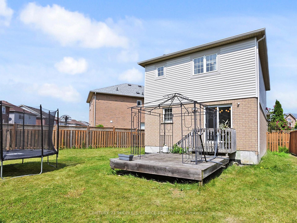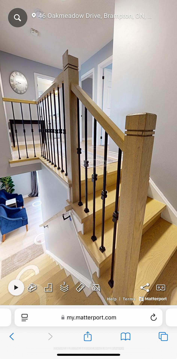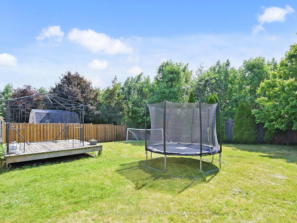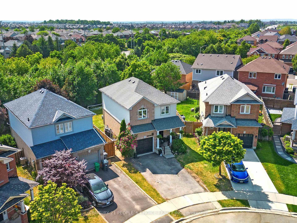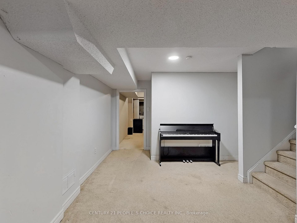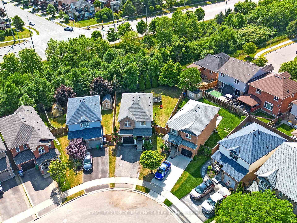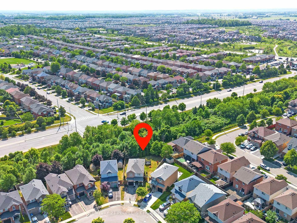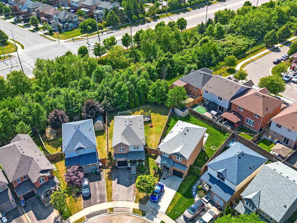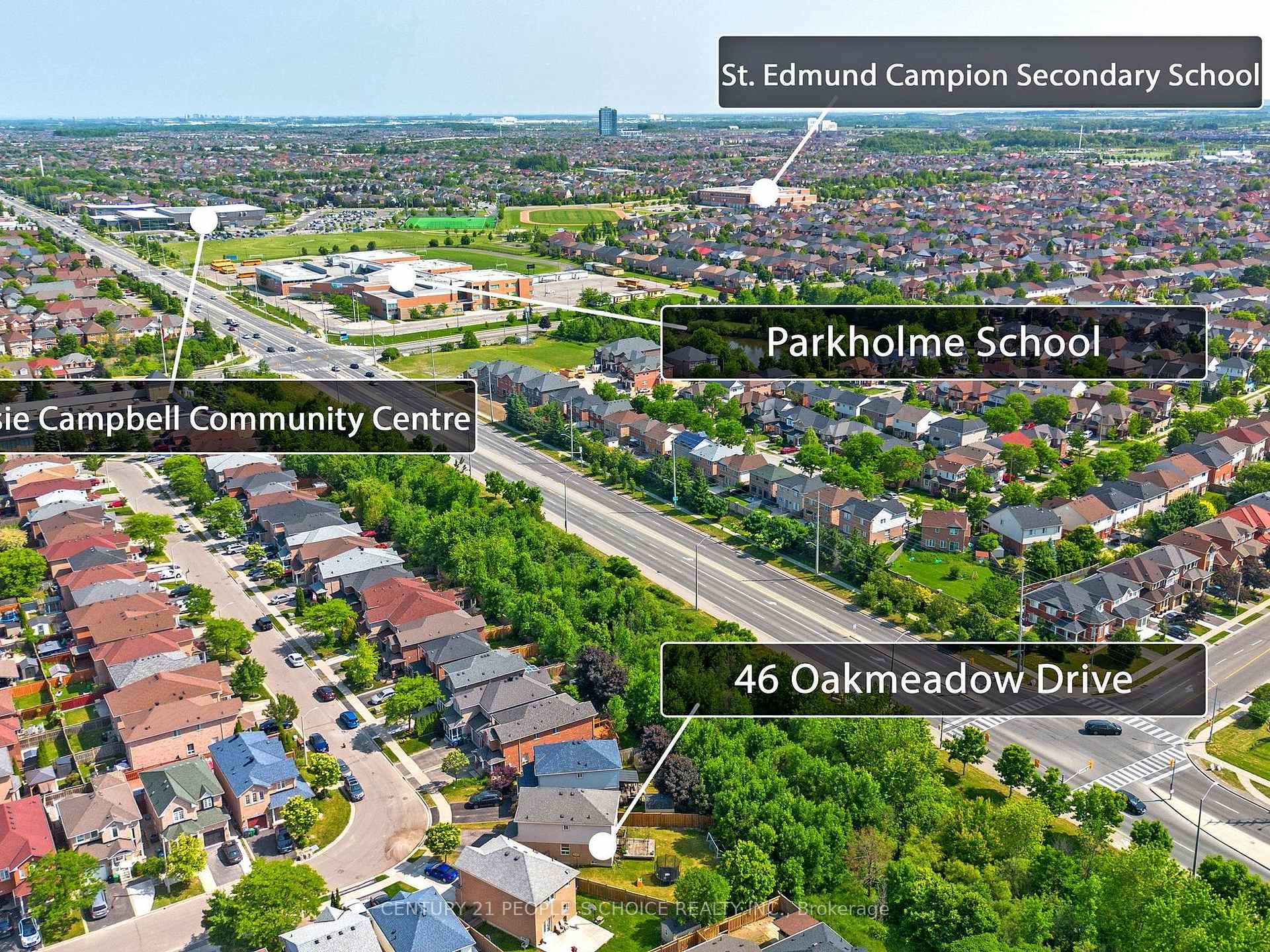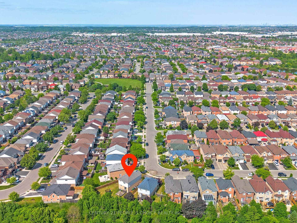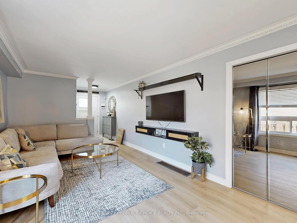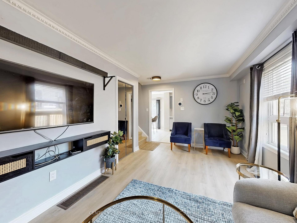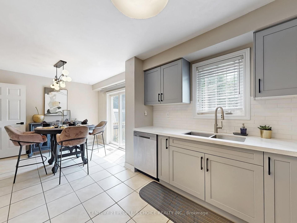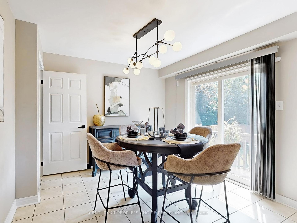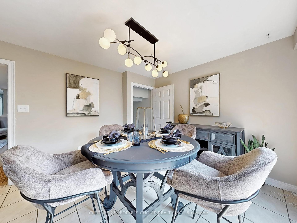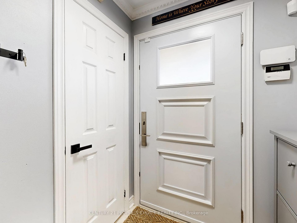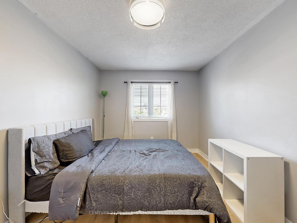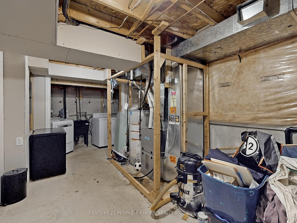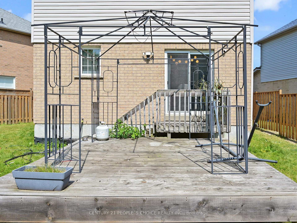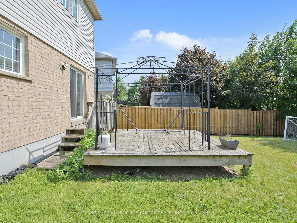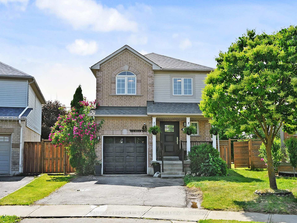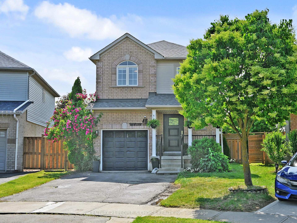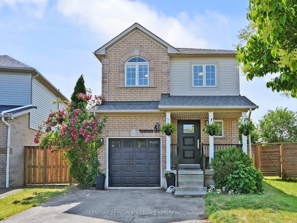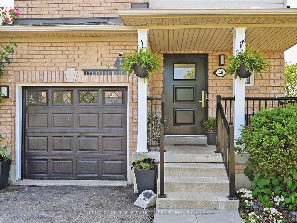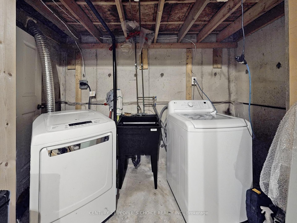$969,900
Available - For Sale
Listing ID: W12238436
46 Oakmeadow Driv , Brampton, L7A 2M1, Peel
| Welcome to this charming 3-bedroom detached home nestled in a highly sought-after neighbourhood, just steps to top-rated schools, parks, shopping, and the Cassie Campbell Community Centre. Situated on a rare pie-shaped lot (approx. 116 ft deep x 84 ft wide at the rear), this home boasts a spacious backyard, no neighbours in the back, perfect for outdoor living and entertaining. Inside, you'll find sun-filled, generously sized bedrooms and an open-concept layout with upgraded luxury flooring throughout the main and second floors. The brand-new oak staircase (2025) adds elegance, while designer pillars and upgraded light fixtures enhance the modern appeal. Enjoy cooking in the brand-new kitchen (2025) featuring quartz countertops and easy access to the backyard deck with a clear view of the expansive yard. Additional upgrades include: new entry door (2024), new A/C (2025), washer (2025), dryer (2022), and tastefully updated bathrooms. finished basement perfect for entertaining ,quiet family -friendly street Ideal for families looking for space, comfort, and convenience in one of Brampton's best locations! |
| Price | $969,900 |
| Taxes: | $5246.00 |
| Occupancy: | Owner |
| Address: | 46 Oakmeadow Driv , Brampton, L7A 2M1, Peel |
| Directions/Cross Streets: | Sandalwood/Chinguacousy |
| Rooms: | 6 |
| Bedrooms: | 3 |
| Bedrooms +: | 0 |
| Family Room: | F |
| Basement: | Finished |
| Level/Floor | Room | Length(ft) | Width(ft) | Descriptions | |
| Room 1 | Main | Living Ro | 9.97 | 18.56 | Combined w/Dining, Vinyl Floor |
| Room 2 | Main | Dining Ro | 9.97 | 18.56 | Combined w/Living, Vinyl Floor |
| Room 3 | Main | Kitchen | 10 | 11.64 | Large Window, Vinyl Floor, Stainless Steel Appl |
| Room 4 | Main | Breakfast | 10.69 | 9.18 | W/O To Deck, Vinyl Floor |
| Room 5 | Second | Primary B | 11.58 | 14.99 | 4 Pc Ensuite, Vinyl Floor, Walk-In Closet(s) |
| Room 6 | Second | Bedroom 2 | 10.59 | 14.99 | Closet, Vinyl Floor, Closet |
| Room 7 | Second | Bedroom 3 | 9.58 | 11.58 | Closet, Vinyl Floor, Window |
| Room 8 | Basement | Recreatio | 39.98 | 19.98 | Broadloom |
| Washroom Type | No. of Pieces | Level |
| Washroom Type 1 | 2 | Main |
| Washroom Type 2 | 4 | Second |
| Washroom Type 3 | 4 | Second |
| Washroom Type 4 | 0 | |
| Washroom Type 5 | 0 |
| Total Area: | 0.00 |
| Property Type: | Detached |
| Style: | 2-Storey |
| Exterior: | Brick Front |
| Garage Type: | Attached |
| Drive Parking Spaces: | 4 |
| Pool: | None |
| Approximatly Square Footage: | 1500-2000 |
| CAC Included: | N |
| Water Included: | N |
| Cabel TV Included: | N |
| Common Elements Included: | N |
| Heat Included: | N |
| Parking Included: | N |
| Condo Tax Included: | N |
| Building Insurance Included: | N |
| Fireplace/Stove: | N |
| Heat Type: | Forced Air |
| Central Air Conditioning: | Central Air |
| Central Vac: | N |
| Laundry Level: | Syste |
| Ensuite Laundry: | F |
| Sewers: | Sewer |
$
%
Years
This calculator is for demonstration purposes only. Always consult a professional
financial advisor before making personal financial decisions.
| Although the information displayed is believed to be accurate, no warranties or representations are made of any kind. |
| CENTURY 21 PEOPLE`S CHOICE REALTY INC. |
|
|

FARHANG RAFII
Sales Representative
Dir:
647-606-4145
Bus:
416-364-4776
Fax:
416-364-5556
| Virtual Tour | Book Showing | Email a Friend |
Jump To:
At a Glance:
| Type: | Freehold - Detached |
| Area: | Peel |
| Municipality: | Brampton |
| Neighbourhood: | Fletcher's Meadow |
| Style: | 2-Storey |
| Tax: | $5,246 |
| Beds: | 3 |
| Baths: | 3 |
| Fireplace: | N |
| Pool: | None |
Locatin Map:
Payment Calculator:

